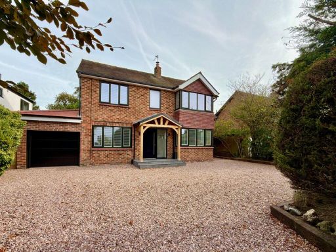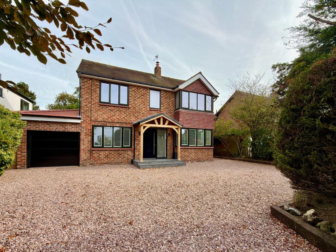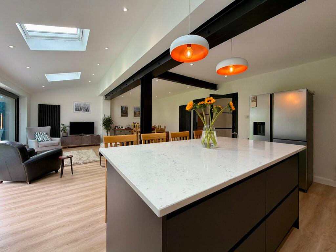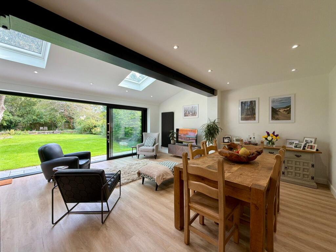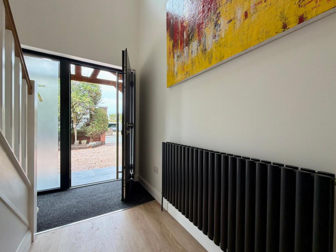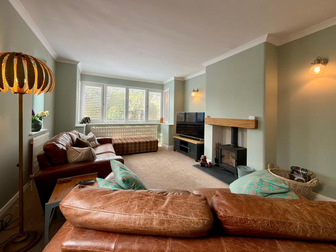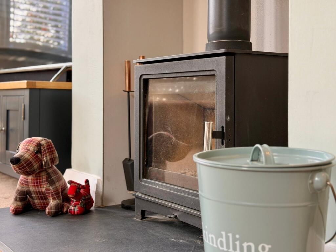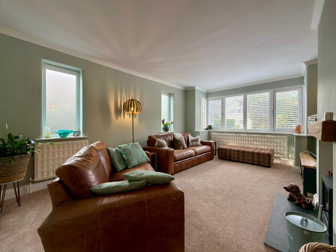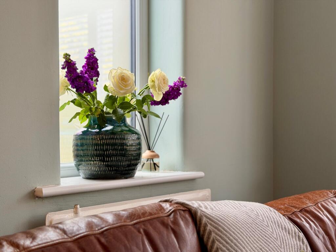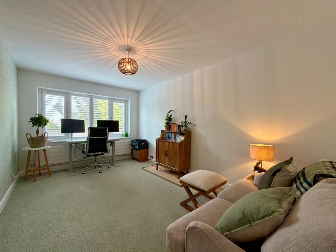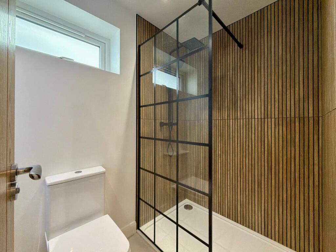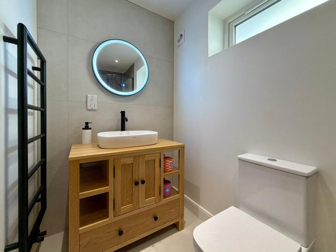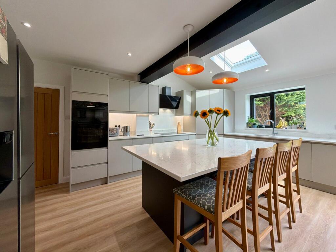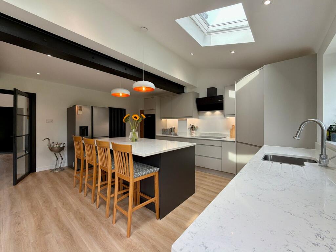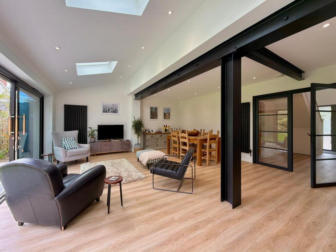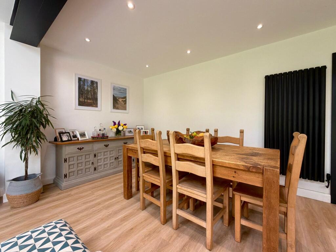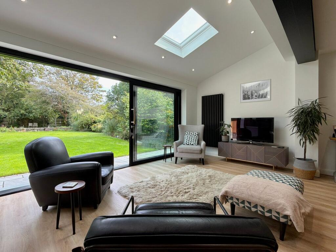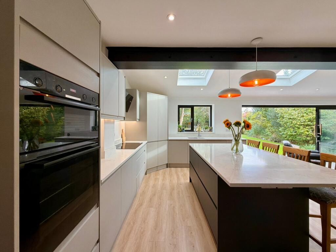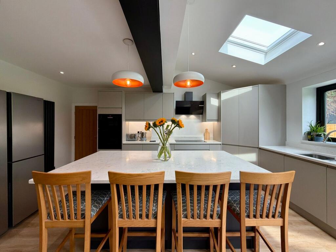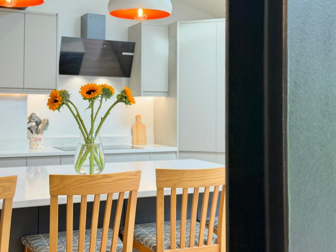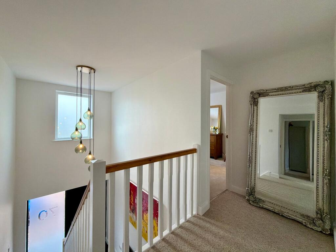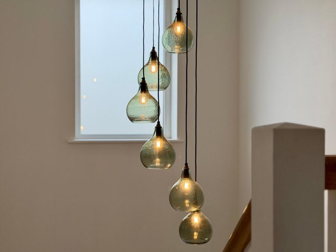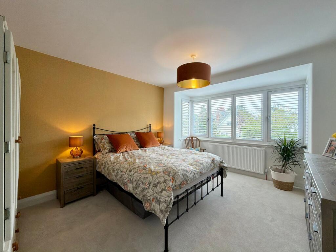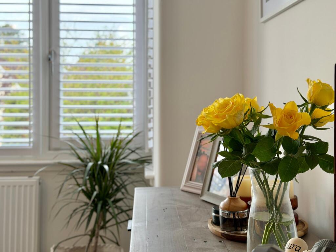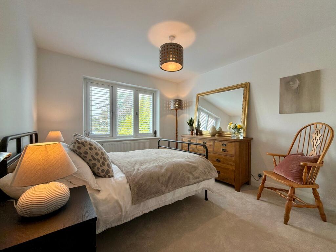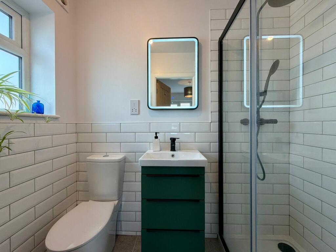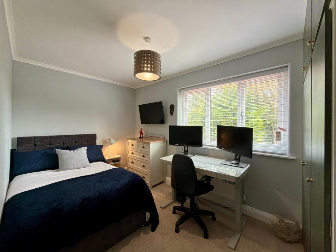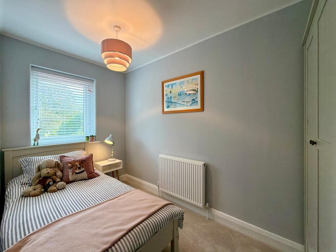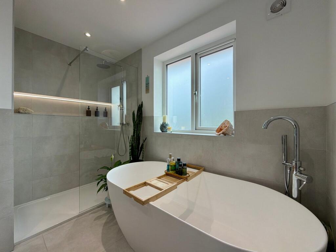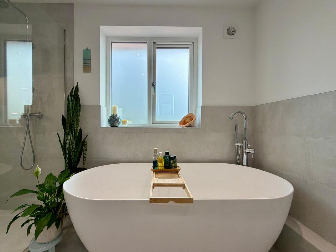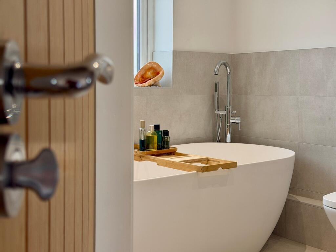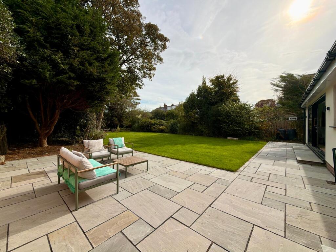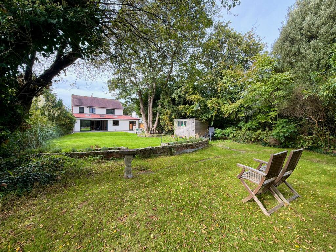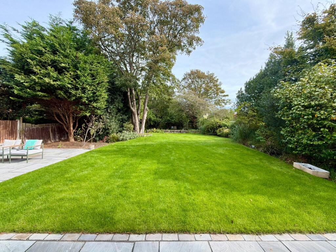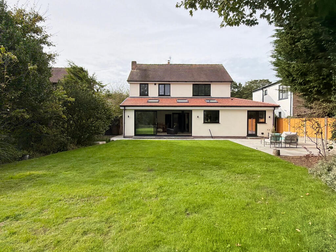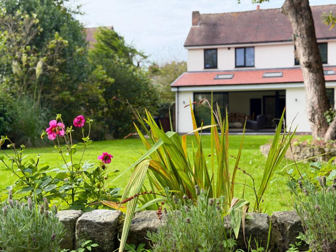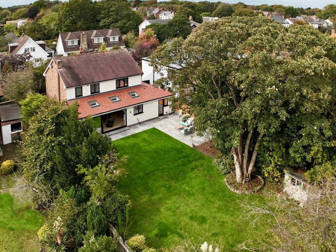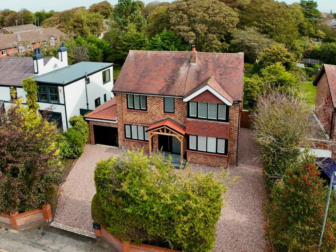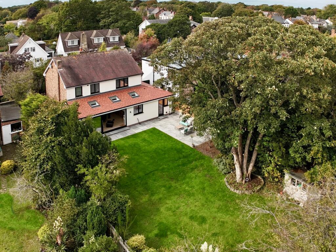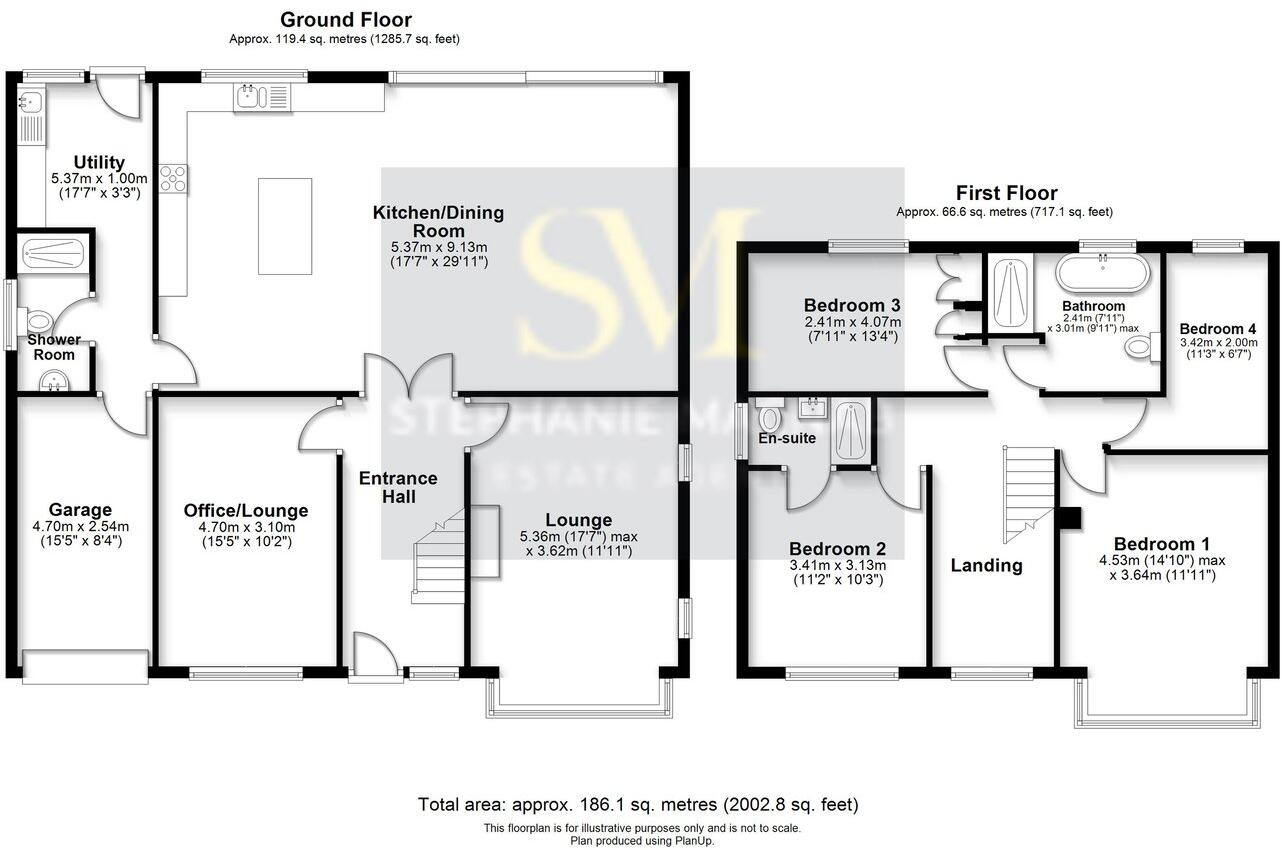Summary - 70 Gores Lane, Formby L37 7DF
4 bed 3 bath Detached
Spacious contemporary home with orchard and planning potential.
Large 0.23-acre plot with private garden and orchard
Spectacular open-plan kitchen/dining/living with skylights
Lounge with wood-burning stove; versatile second reception room
Integral garage, wide gravel driveway and substantial parking
Four bedrooms upstairs; en-suite and family bathroom
Planning permission granted for two extra bedrooms and bathroom
Newly renovated interior; contemporary kitchen and fittings
Expensive council tax; 1950s–1960s build — check older fabric details
This extended, newly renovated detached house on Gores Lane offers robust family living across a generous 0.23-acre plot. The heart of the home is an impressive double-height, open-plan kitchen, dining and living space with full-width sliding doors that open onto a large, private garden and orchard — ideal for family entertaining and outdoor play.
Ground-floor living is flexible: a cosy lounge with a wood-burning stove and a second reception room that can serve as a home office, guest room or fifth bedroom. Practical additions include a utility room, ground-floor shower room and integral garage with substantial off-road parking on the wide gravel driveway.
Upstairs there are four bedrooms, a family bathroom and an en-suite to the guest bedroom, with light-filled principal bedroom overlooking the front. Planning permission has been granted to create two additional bedrooms and a bathroom above the garage, offering clear scope to increase accommodation and value.
The house is freehold, newly renovated and finished to a contemporary standard with quartz worktops, integrated appliances and a walk-in pantry. Note the property sits in an affluent, low-crime area with fast broadband and excellent mobile signal, but it attracts an expensive council-tax band. The construction dates from the 1950s–1960s and some original elements remain — buyers wanting a fully modernised fabric should confirm details such as glazing install dates and any remaining maintenance needs.
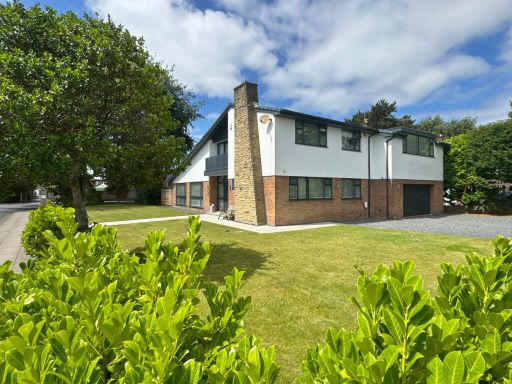 5 bedroom detached house for sale in Firs Link, Formby, Liverpool, L37 — £850,000 • 5 bed • 2 bath • 3200 ft²
5 bedroom detached house for sale in Firs Link, Formby, Liverpool, L37 — £850,000 • 5 bed • 2 bath • 3200 ft²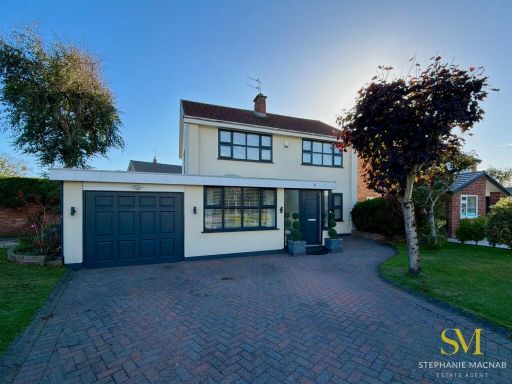 4 bedroom detached house for sale in Birch Green, Formby, Liverpool, L37 — £640,000 • 4 bed • 2 bath • 1956 ft²
4 bedroom detached house for sale in Birch Green, Formby, Liverpool, L37 — £640,000 • 4 bed • 2 bath • 1956 ft²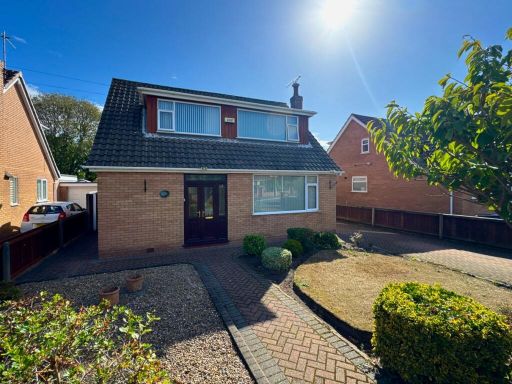 4 bedroom detached house for sale in Grisedale Close, Formby, Liverpool, L37 — £395,000 • 4 bed • 2 bath • 1658 ft²
4 bedroom detached house for sale in Grisedale Close, Formby, Liverpool, L37 — £395,000 • 4 bed • 2 bath • 1658 ft²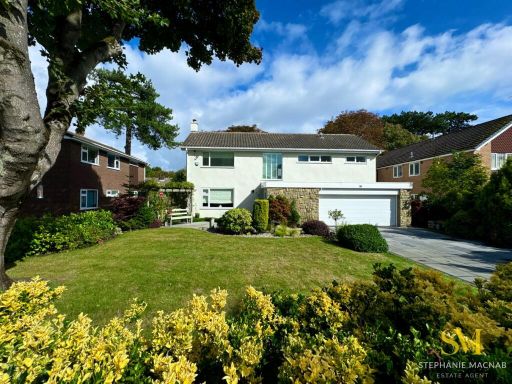 4 bedroom detached house for sale in Firs Crescent, Formby, Liverpool, L37 — £725,000 • 4 bed • 2 bath • 2100 ft²
4 bedroom detached house for sale in Firs Crescent, Formby, Liverpool, L37 — £725,000 • 4 bed • 2 bath • 2100 ft²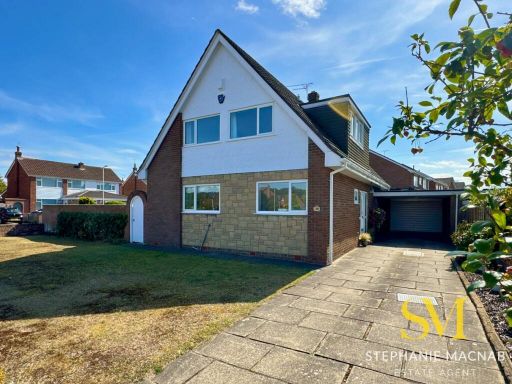 4 bedroom detached house for sale in Wicks Lane , Formby , Liverpool, L37 — £465,000 • 4 bed • 2 bath • 2180 ft²
4 bedroom detached house for sale in Wicks Lane , Formby , Liverpool, L37 — £465,000 • 4 bed • 2 bath • 2180 ft²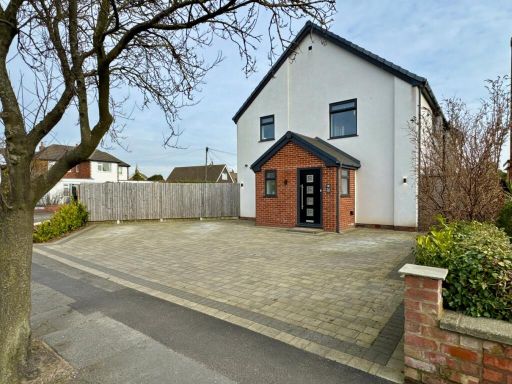 4 bedroom detached house for sale in Woodlands Road, Formby, Liverpool, L37 — £625,000 • 4 bed • 3 bath • 2800 ft²
4 bedroom detached house for sale in Woodlands Road, Formby, Liverpool, L37 — £625,000 • 4 bed • 3 bath • 2800 ft²











































































