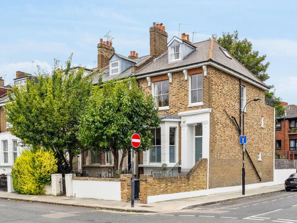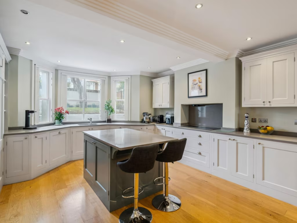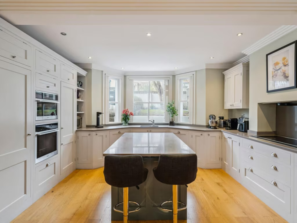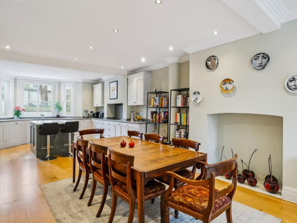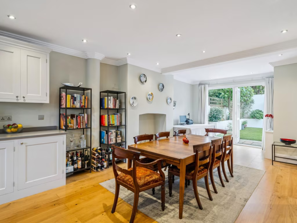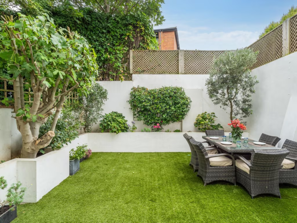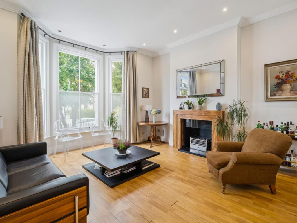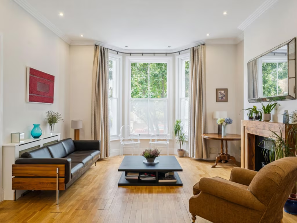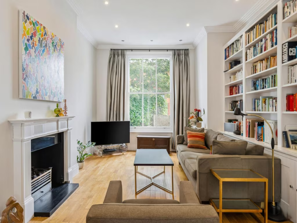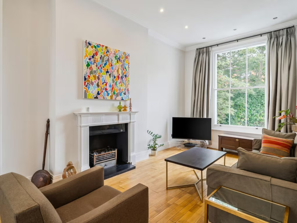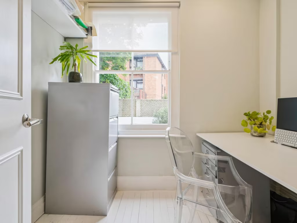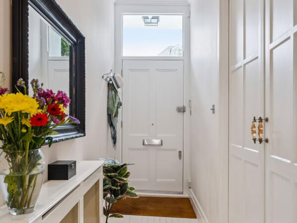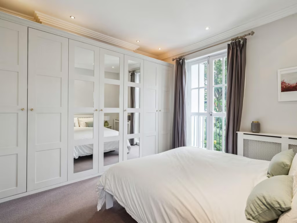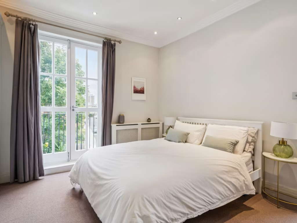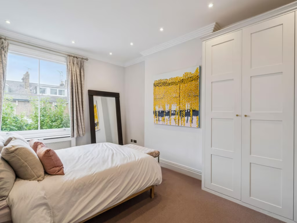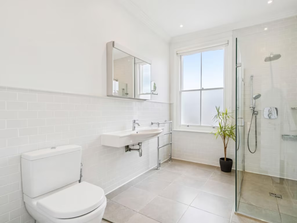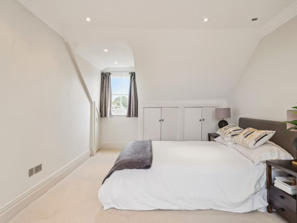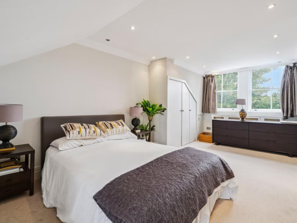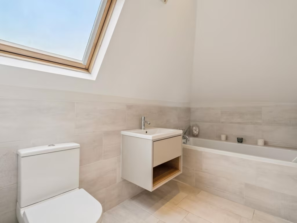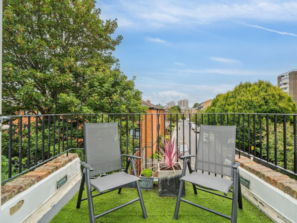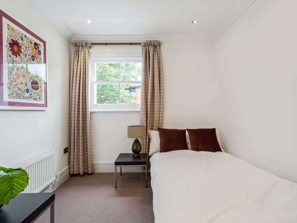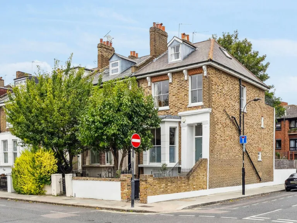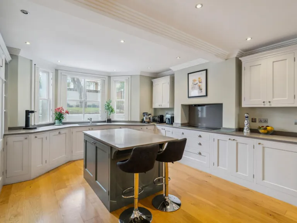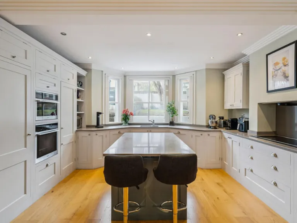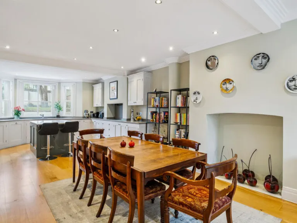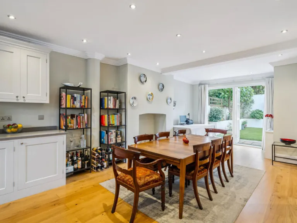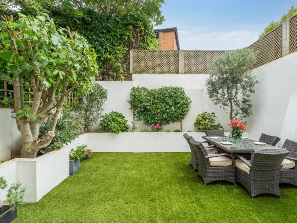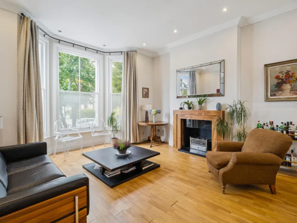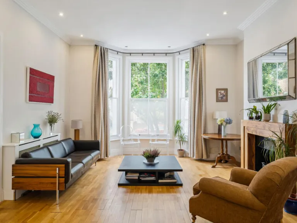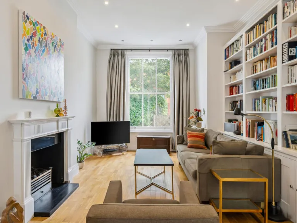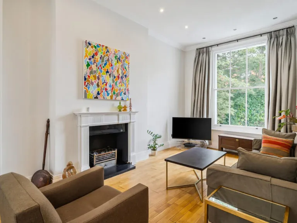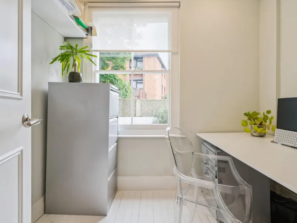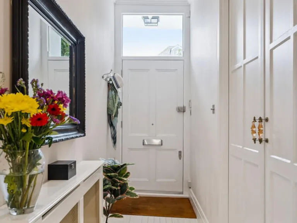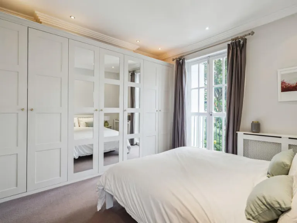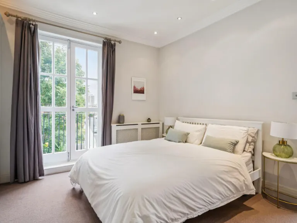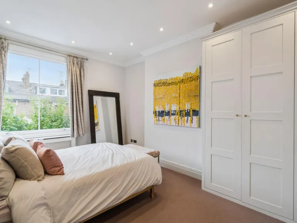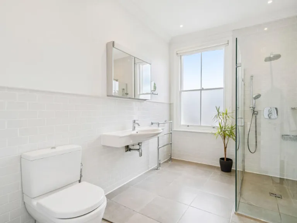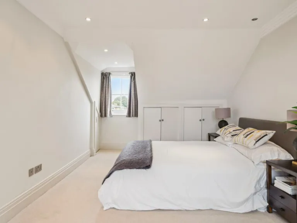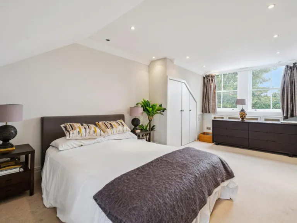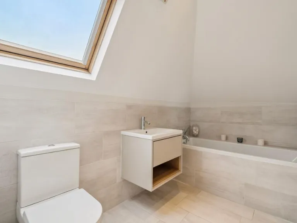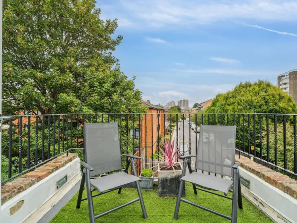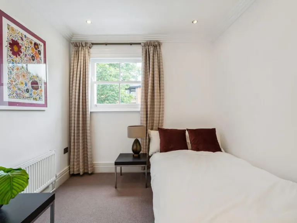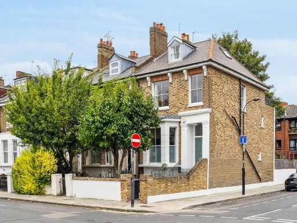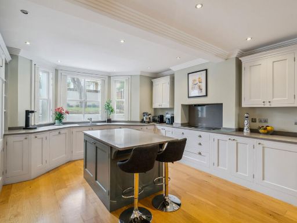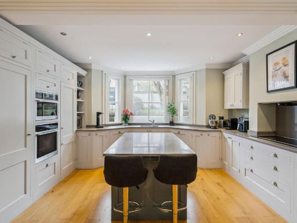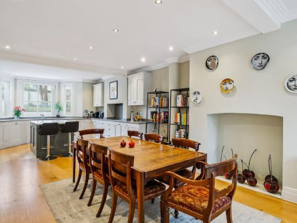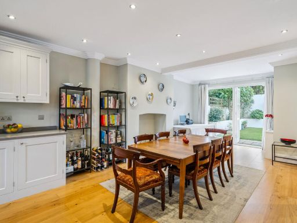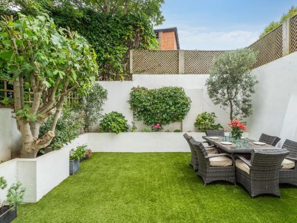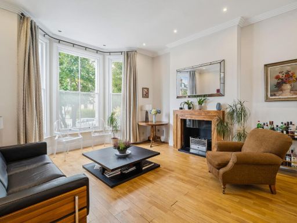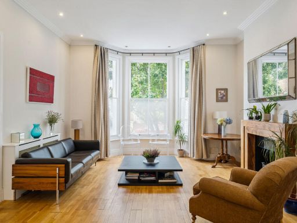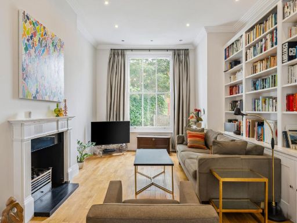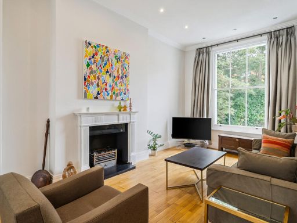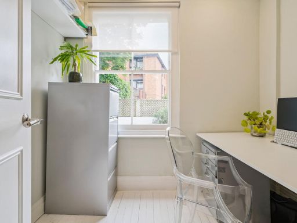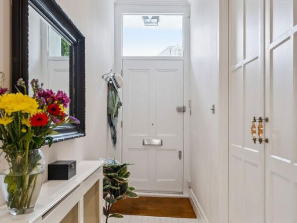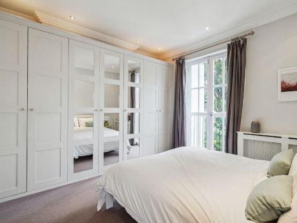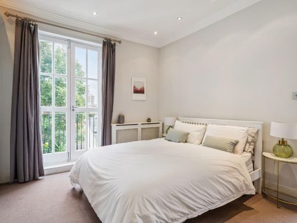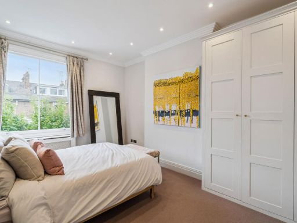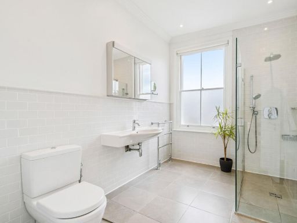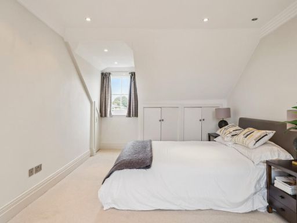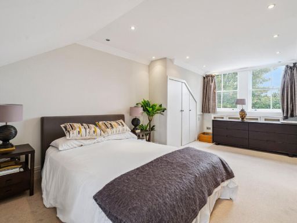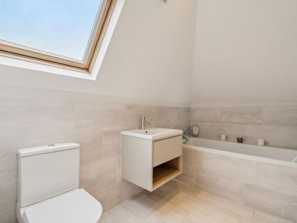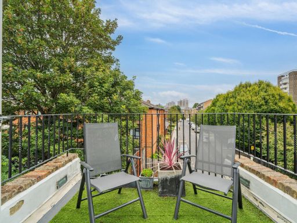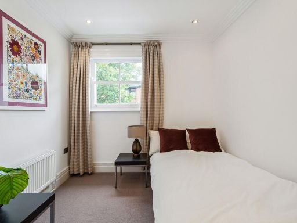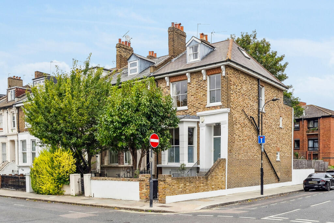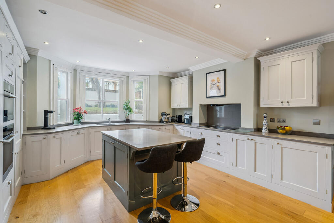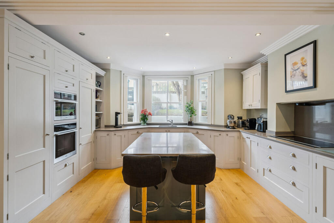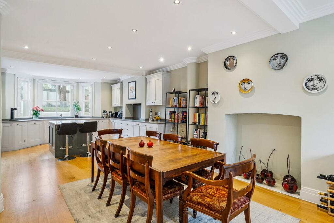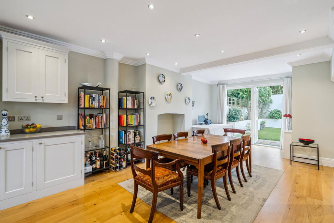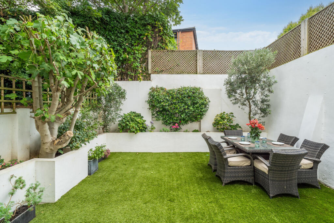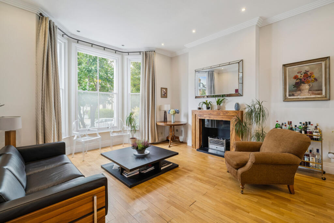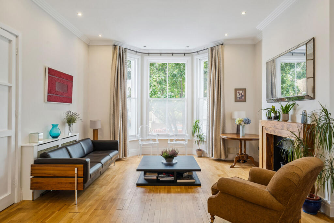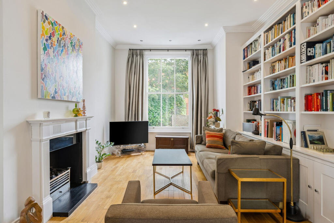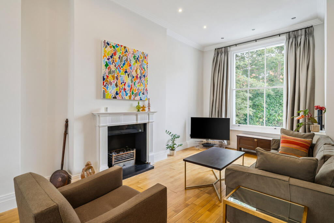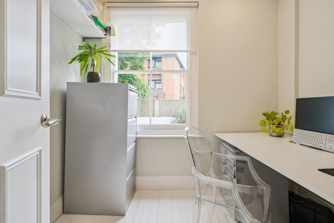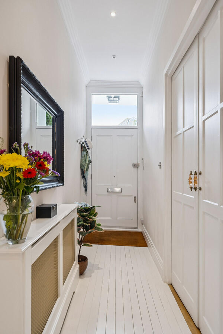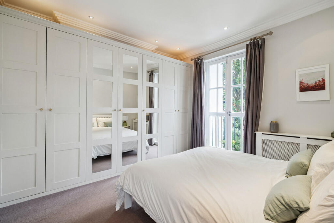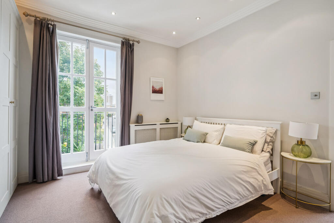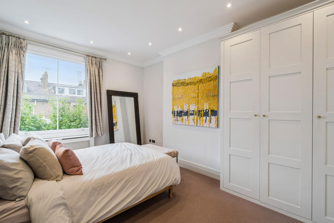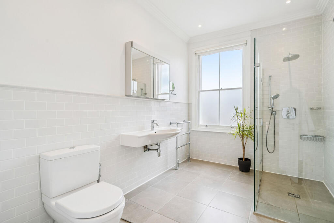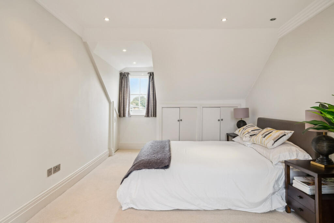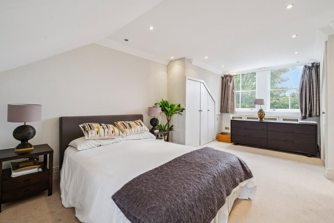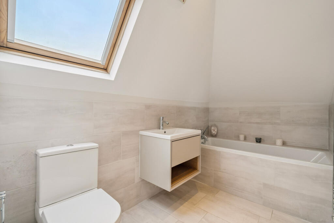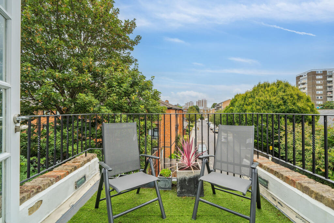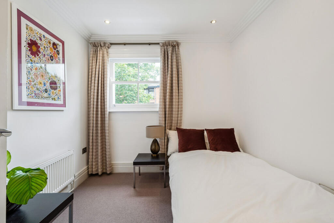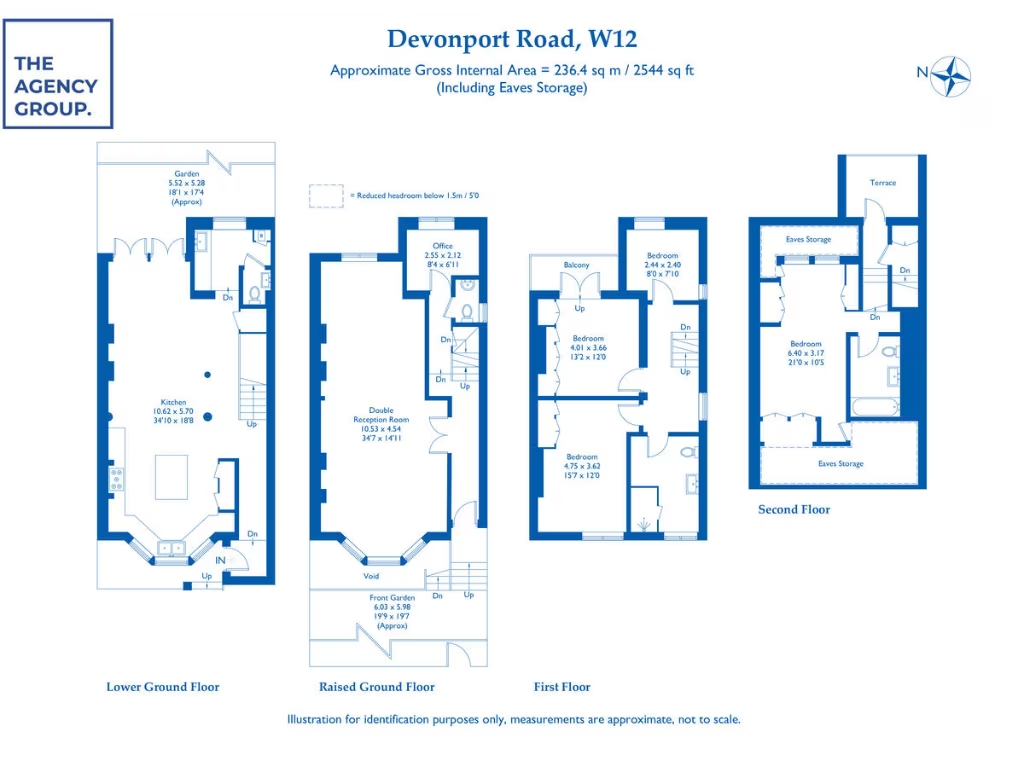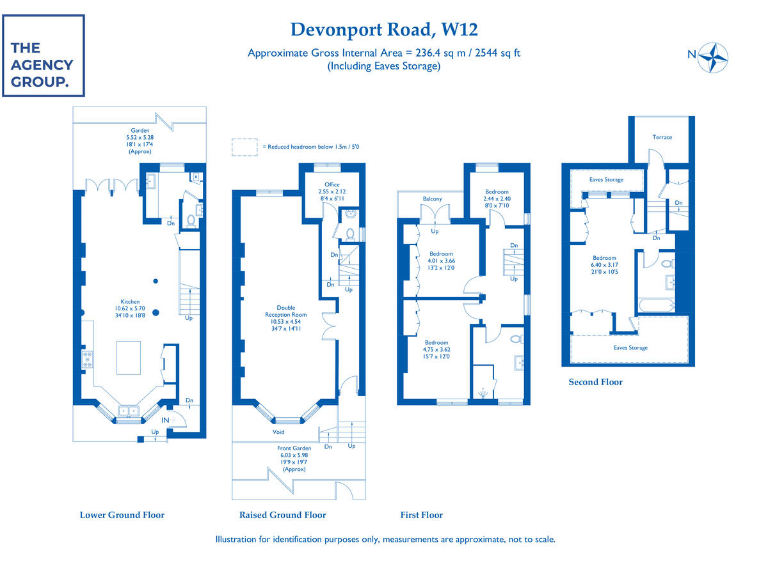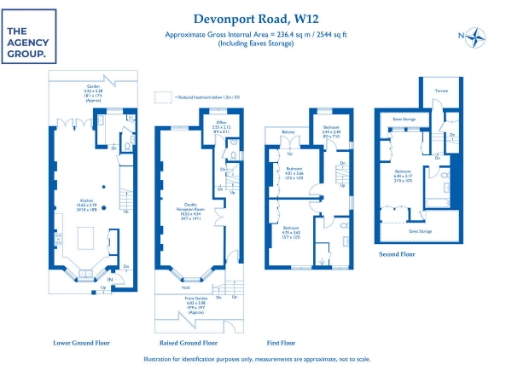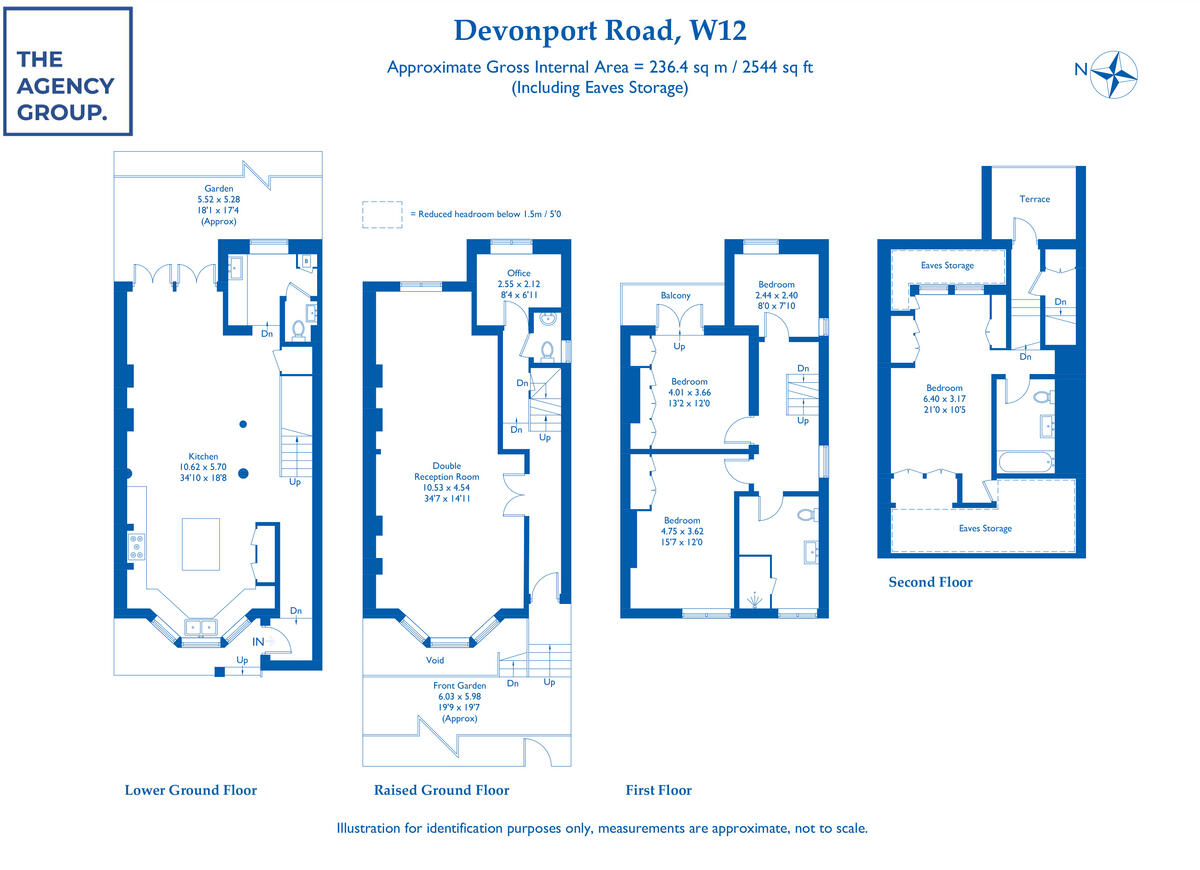Summary - 30 DEVONPORT ROAD LONDON W12 8NX
4 bed 3 bath End of Terrace
Large renovated four-bedroom home with garden, terrace and excellent transport links.
Newly renovated four-bedroom end-of-terrace, 2,544 sq ft
Beautifully renovated and ready to move into, this four-bedroom end-of-terrace offers generous living across four floors and 2,544 sq ft of space. The lower-ground open-plan kitchen/diner with island and direct garden access is ideal for family life and entertaining, complemented by a separate utility and WC for practical day-to-day use. Two formal reception rooms plus a bright home office on the first floor provide flexible living and work-from-home space.
Three double bedrooms and a contemporary family bathroom sit on the second floor, while the top floor provides a spacious principal suite with an ensuite bathroom and private terrace. High ceilings, large sash windows and period character remain throughout, combined with modern fixtures from the recent renovation to deliver a comfortable, contemporary finish.
Practical considerations: the building is solid-brick and likely uninsulated in-wall (as-built), and the double glazing predates 2002. Council tax is described as quite expensive. The plot is small, and the surrounding area is classified as very deprived; local crime is average. Buyers who prioritise energy-efficiency upgrades should plan for potential insulation and window improvements.
Location is a strong selling point: a tree-lined street within walking distance of Shepherd’s Bush, Goldhawk Road and White City stations, frequent buses and a wide local amenity mix. Several Good and Outstanding schools are nearby, making this particularly suitable for families seeking space, storage and convenience in West London.
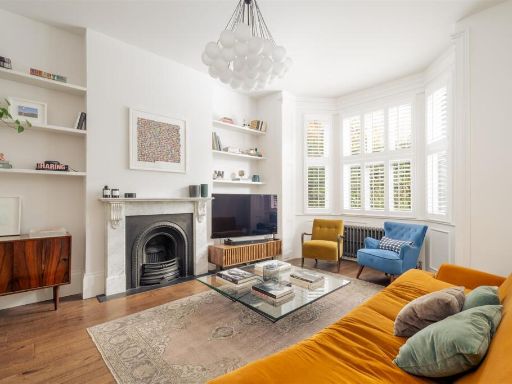 5 bedroom house for sale in Frithville Gardens, London W12 — £2,395,000 • 5 bed • 3 bath • 2304 ft²
5 bedroom house for sale in Frithville Gardens, London W12 — £2,395,000 • 5 bed • 3 bath • 2304 ft²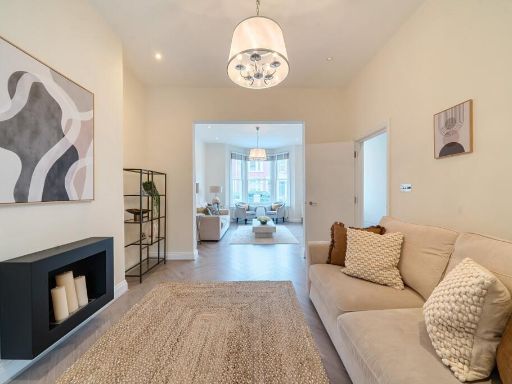 4 bedroom house for sale in Pennard Road, London, W12 — £1,750,000 • 4 bed • 4 bath • 2200 ft²
4 bedroom house for sale in Pennard Road, London, W12 — £1,750,000 • 4 bed • 4 bath • 2200 ft²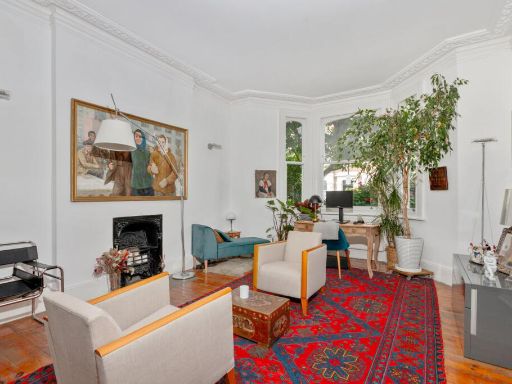 5 bedroom end of terrace house for sale in Frithville Gardens, Shepherd's Bush, London, W12 — £1,750,000 • 5 bed • 3 bath • 2248 ft²
5 bedroom end of terrace house for sale in Frithville Gardens, Shepherd's Bush, London, W12 — £1,750,000 • 5 bed • 3 bath • 2248 ft²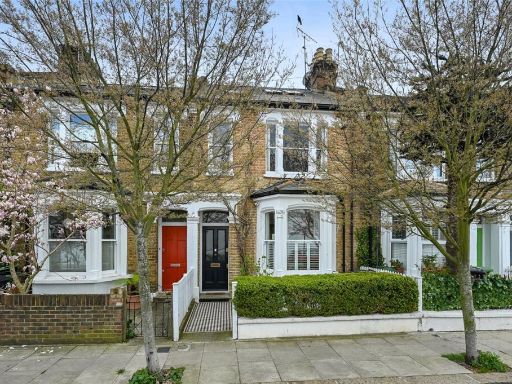 3 bedroom terraced house for sale in Bloemfontein Avenue, London, W12 — £1,450,000 • 3 bed • 2 bath • 1724 ft²
3 bedroom terraced house for sale in Bloemfontein Avenue, London, W12 — £1,450,000 • 3 bed • 2 bath • 1724 ft²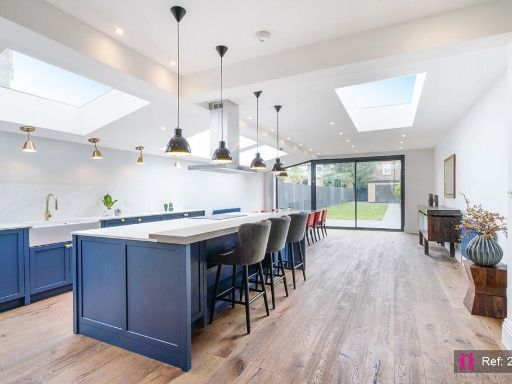 4 bedroom terraced house for sale in Wormholt Road, London, W12 — £1,750,000 • 4 bed • 3 bath • 2851 ft²
4 bedroom terraced house for sale in Wormholt Road, London, W12 — £1,750,000 • 4 bed • 3 bath • 2851 ft²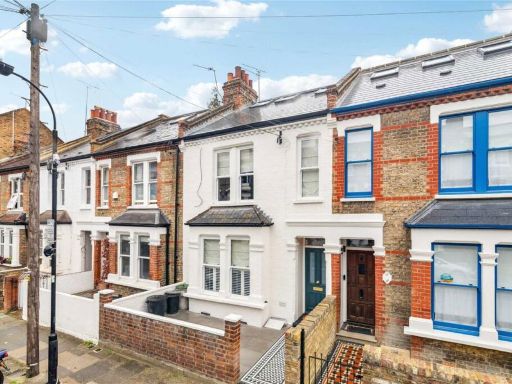 4 bedroom terraced house for sale in Percy Road, Shepherd's Bush, W12 — £1,395,000 • 4 bed • 3 bath • 1585 ft²
4 bedroom terraced house for sale in Percy Road, Shepherd's Bush, W12 — £1,395,000 • 4 bed • 3 bath • 1585 ft²