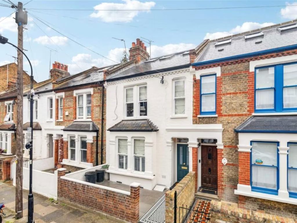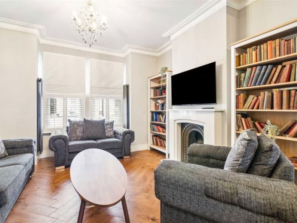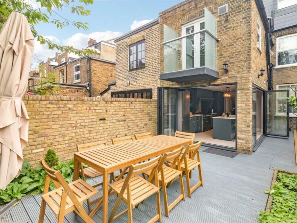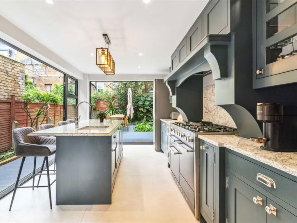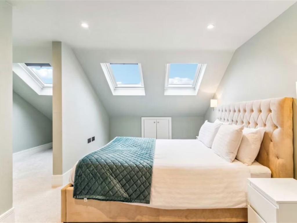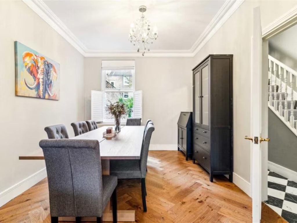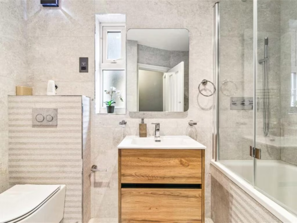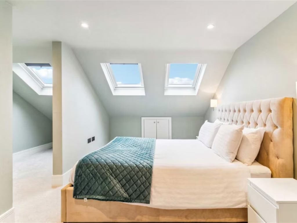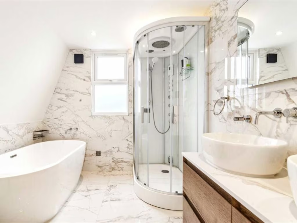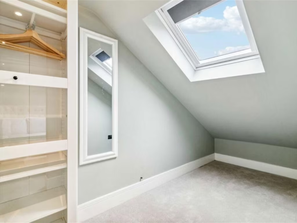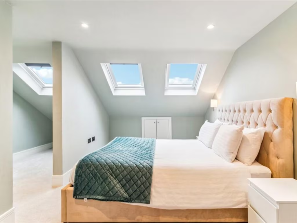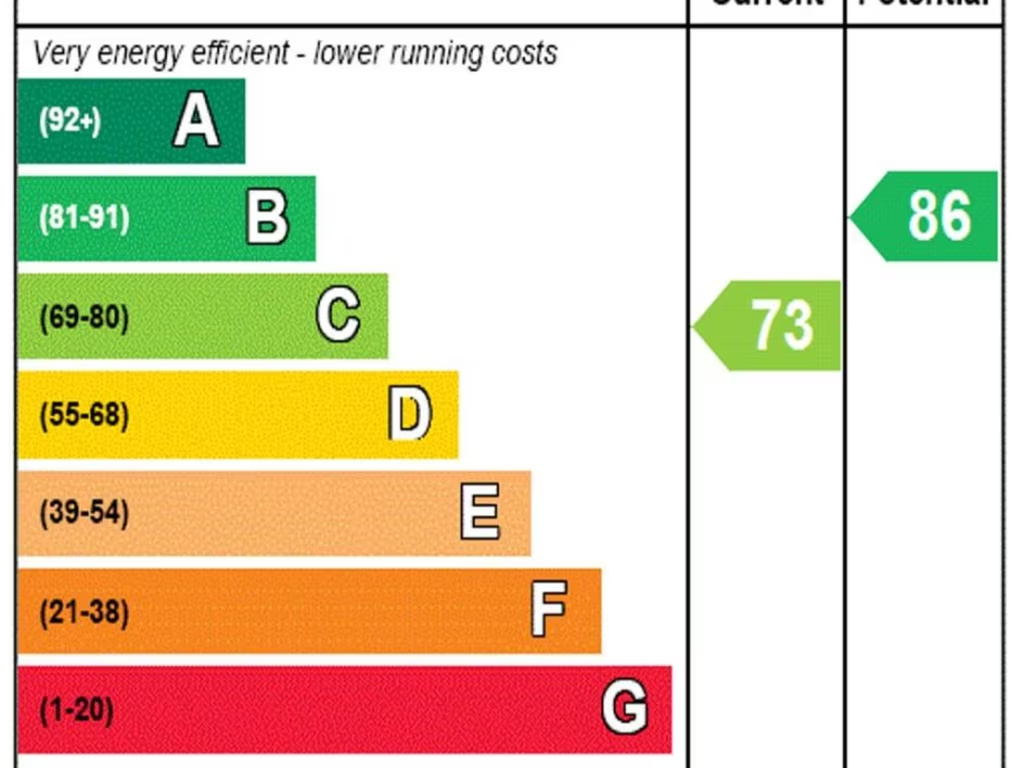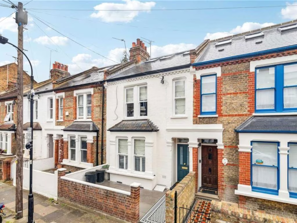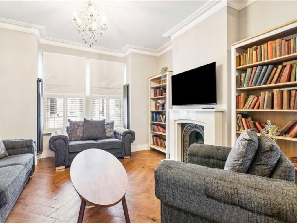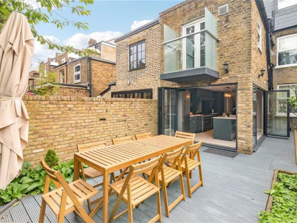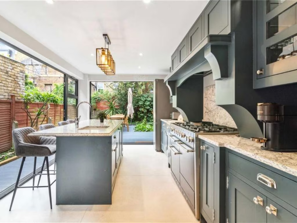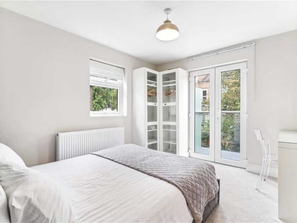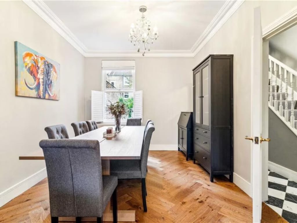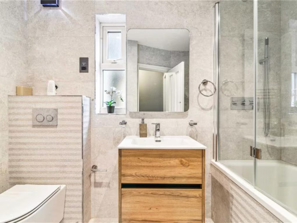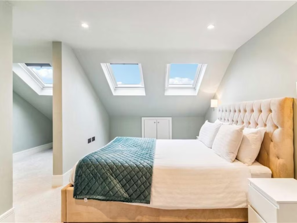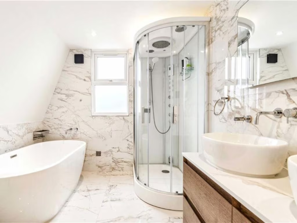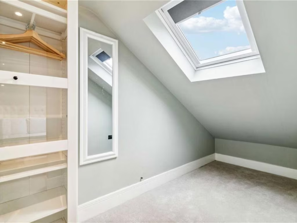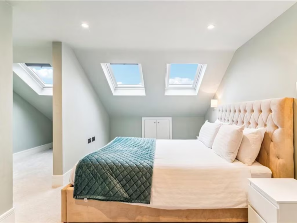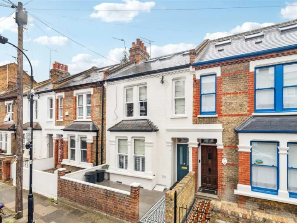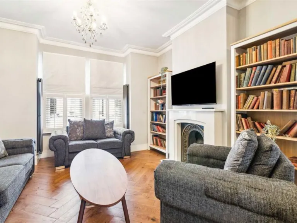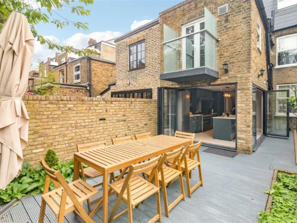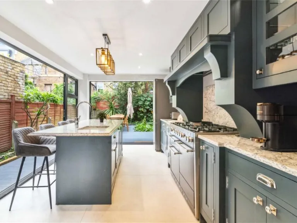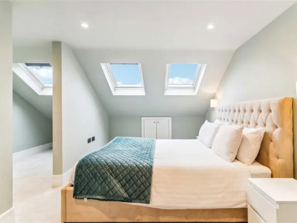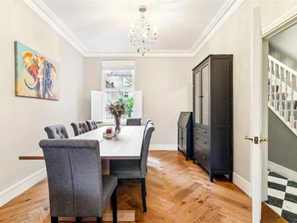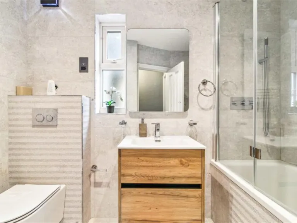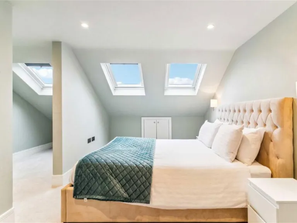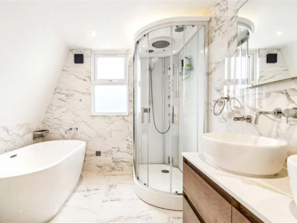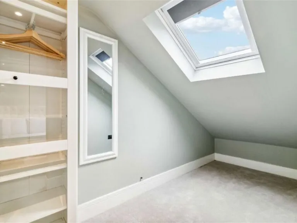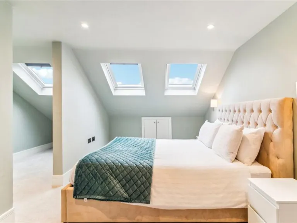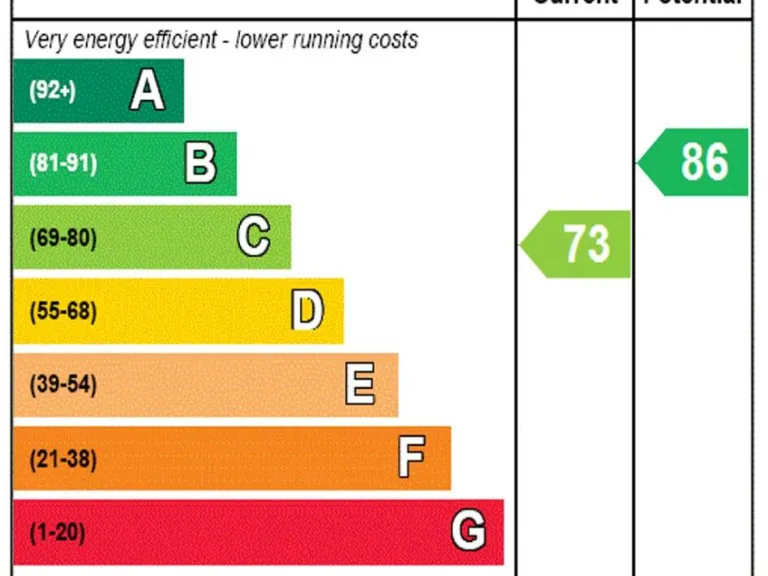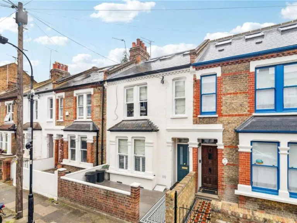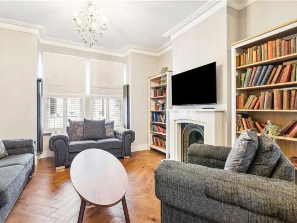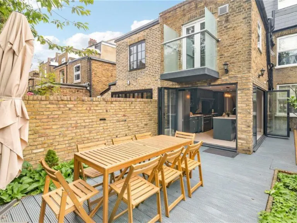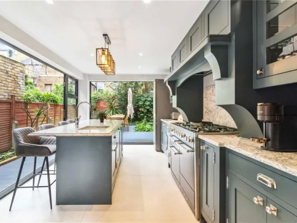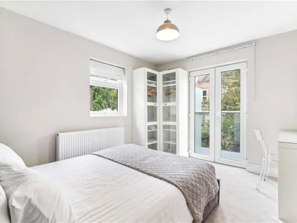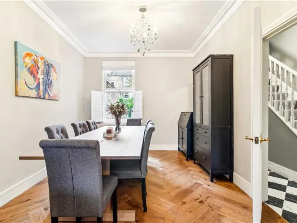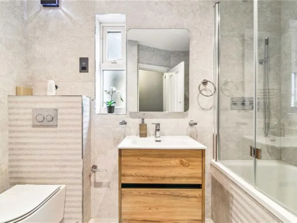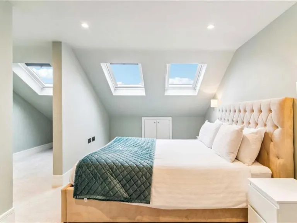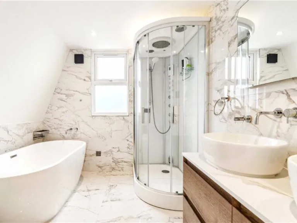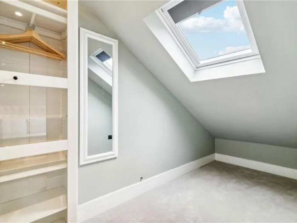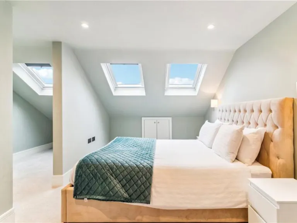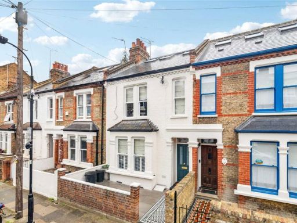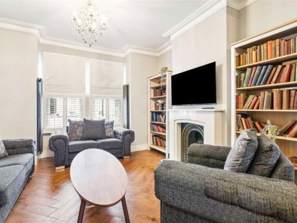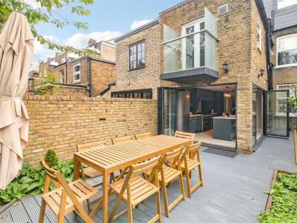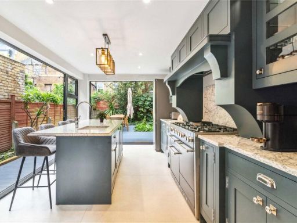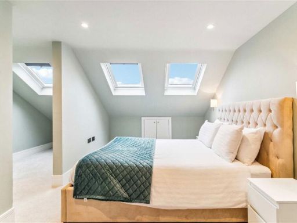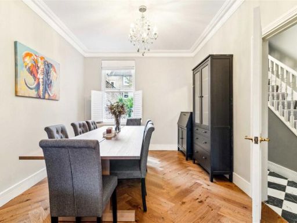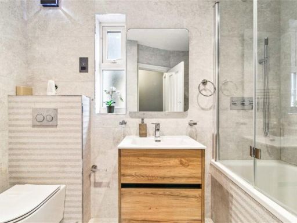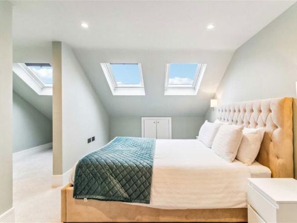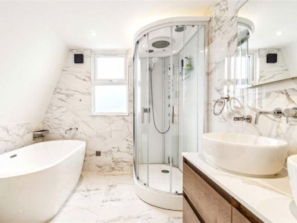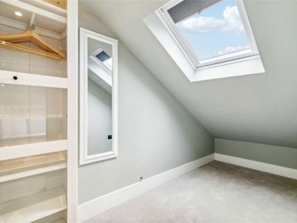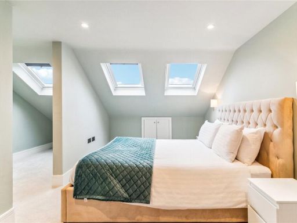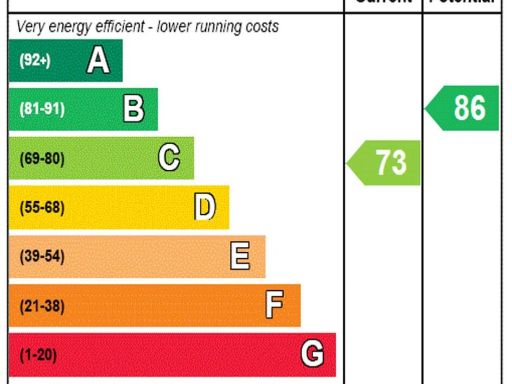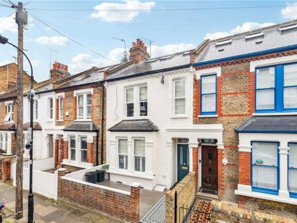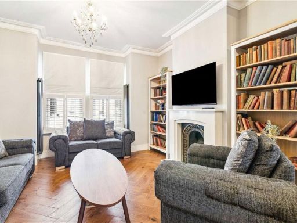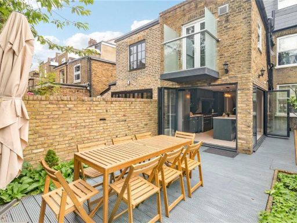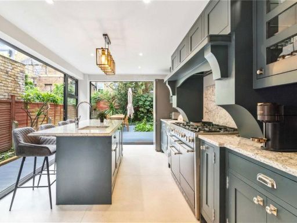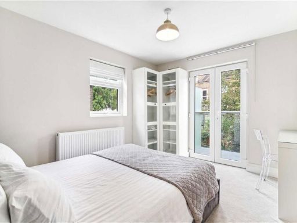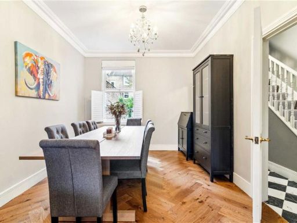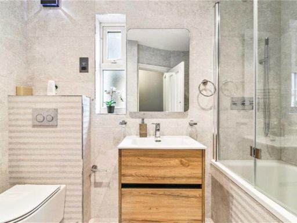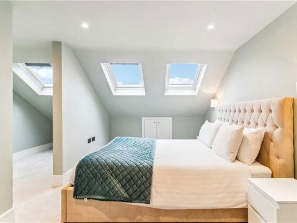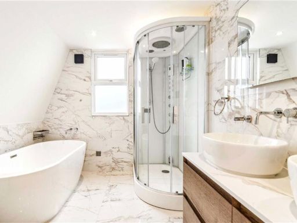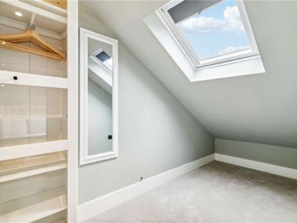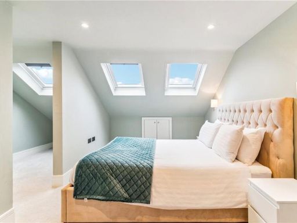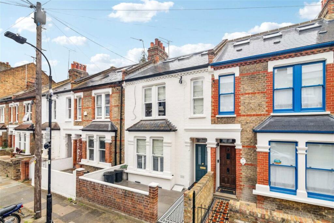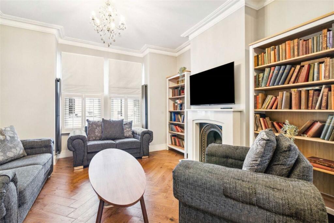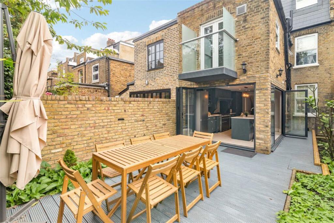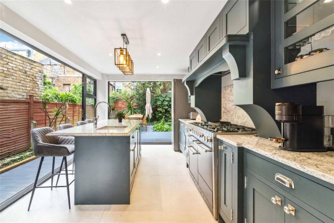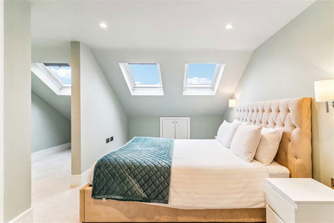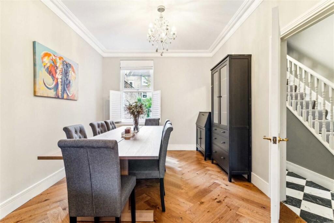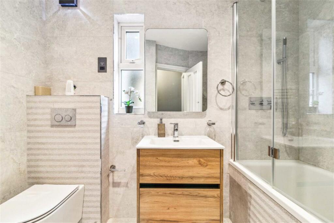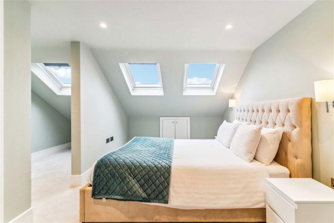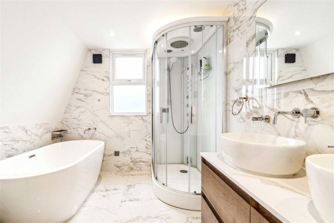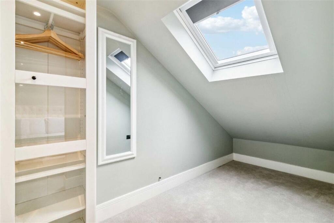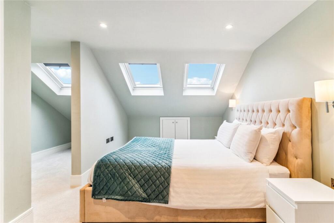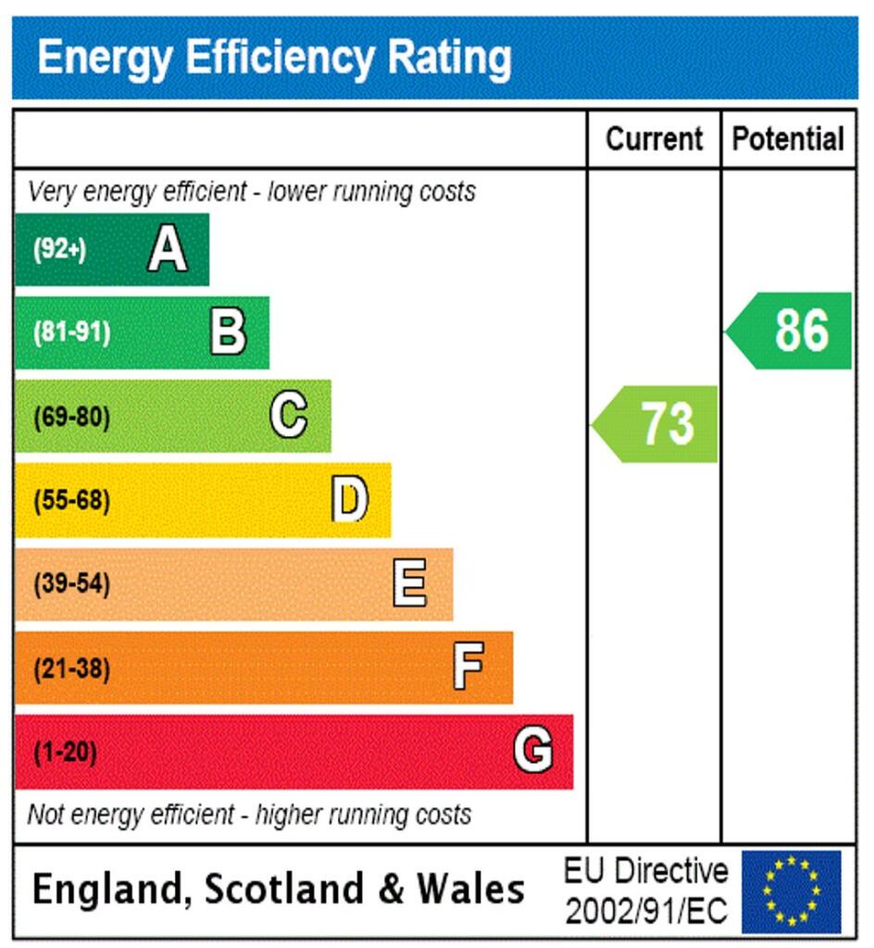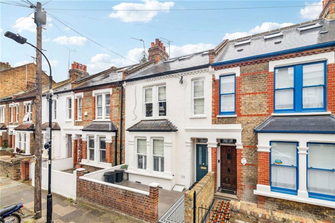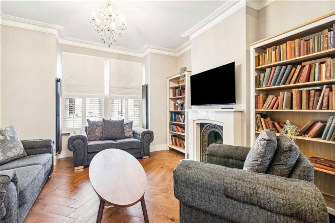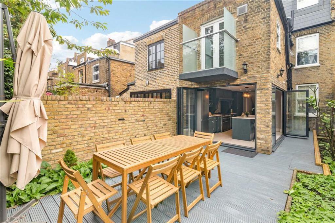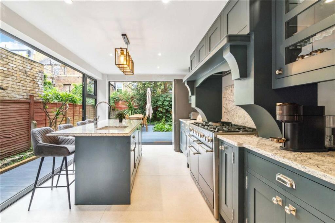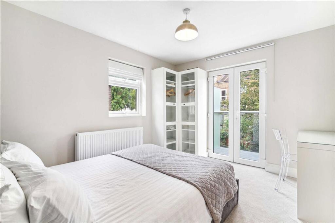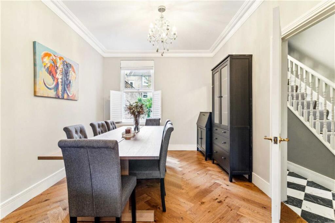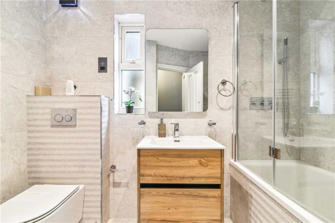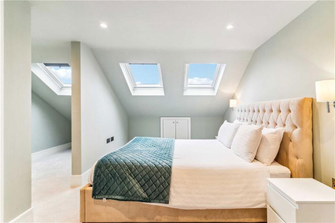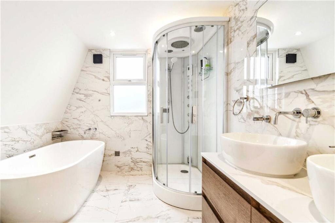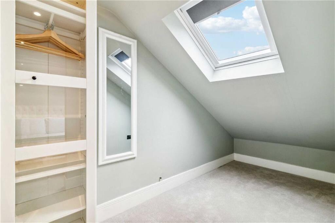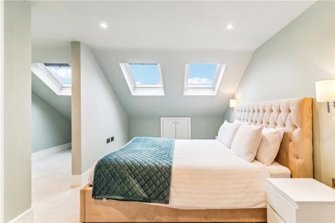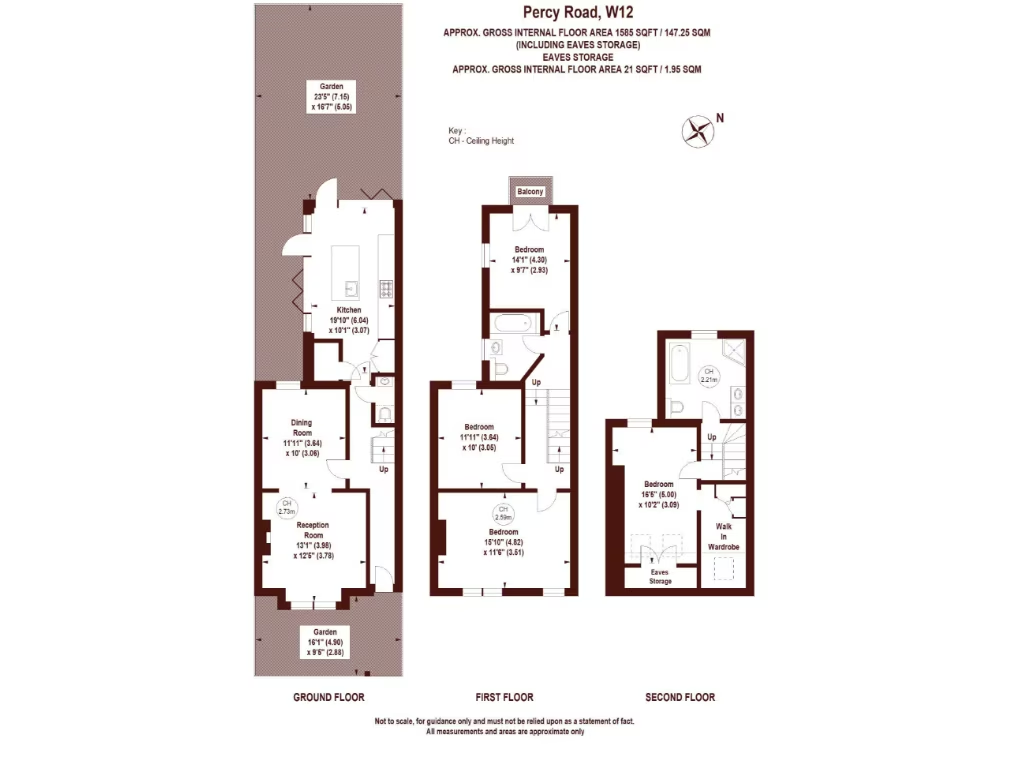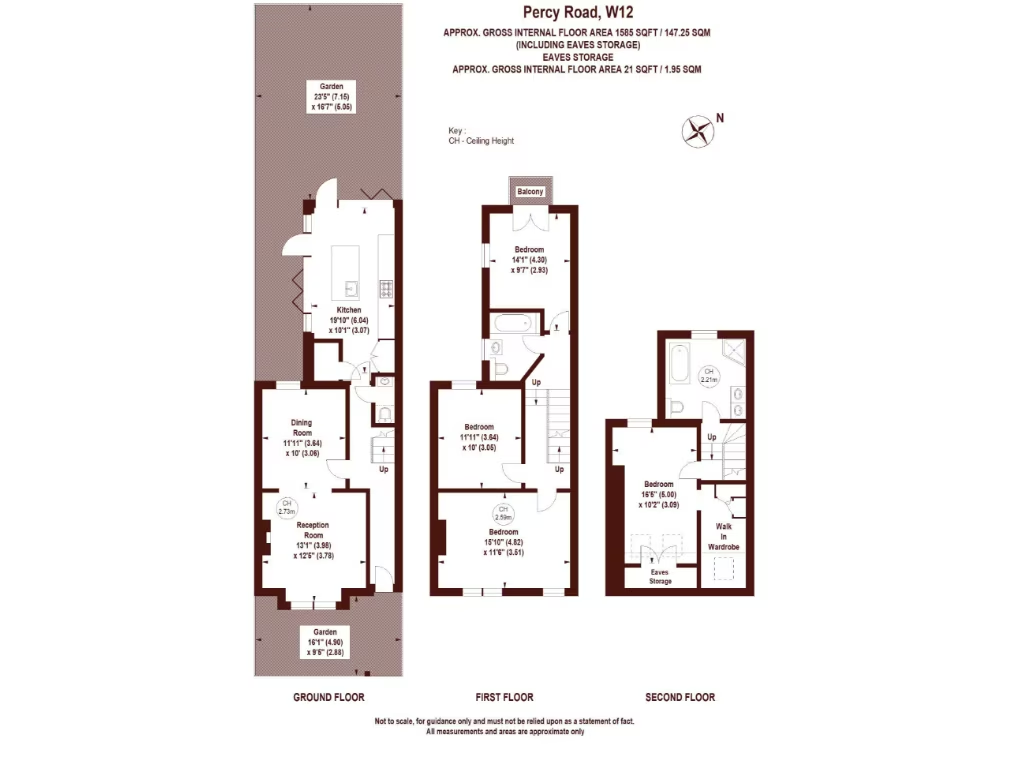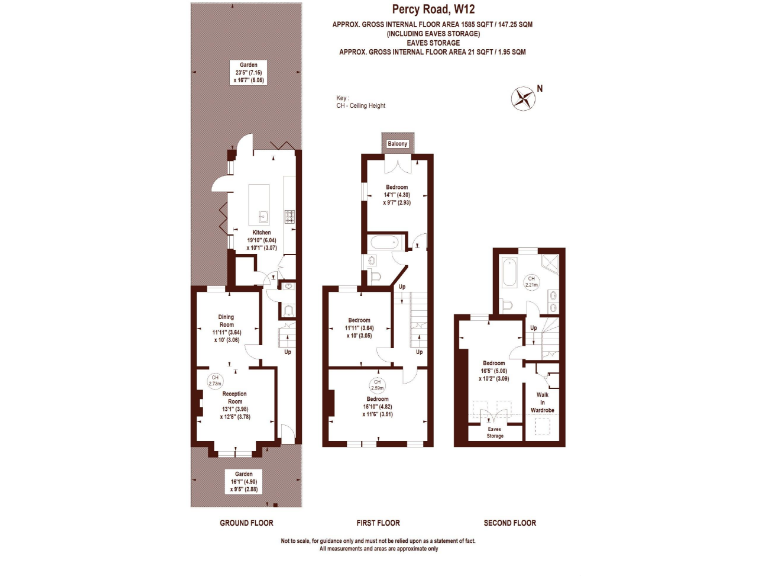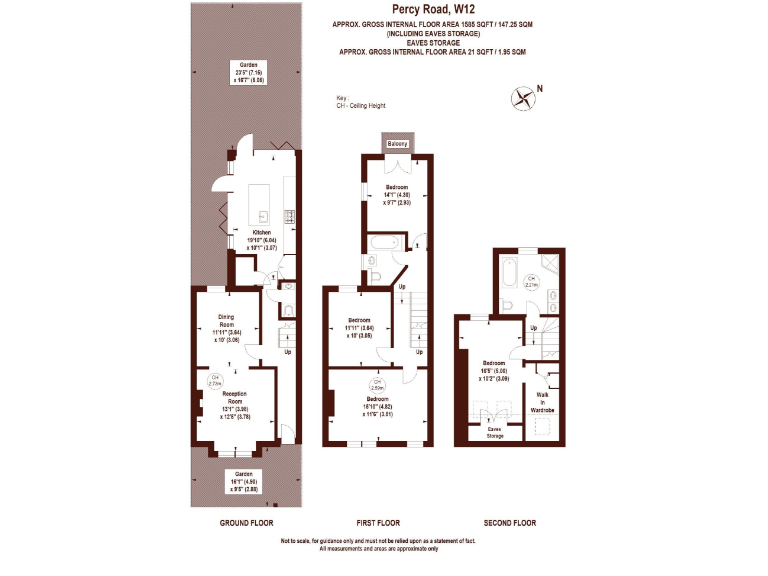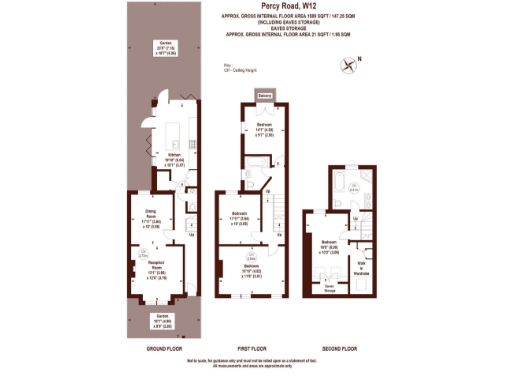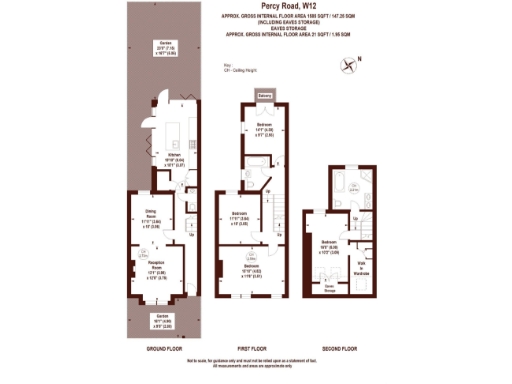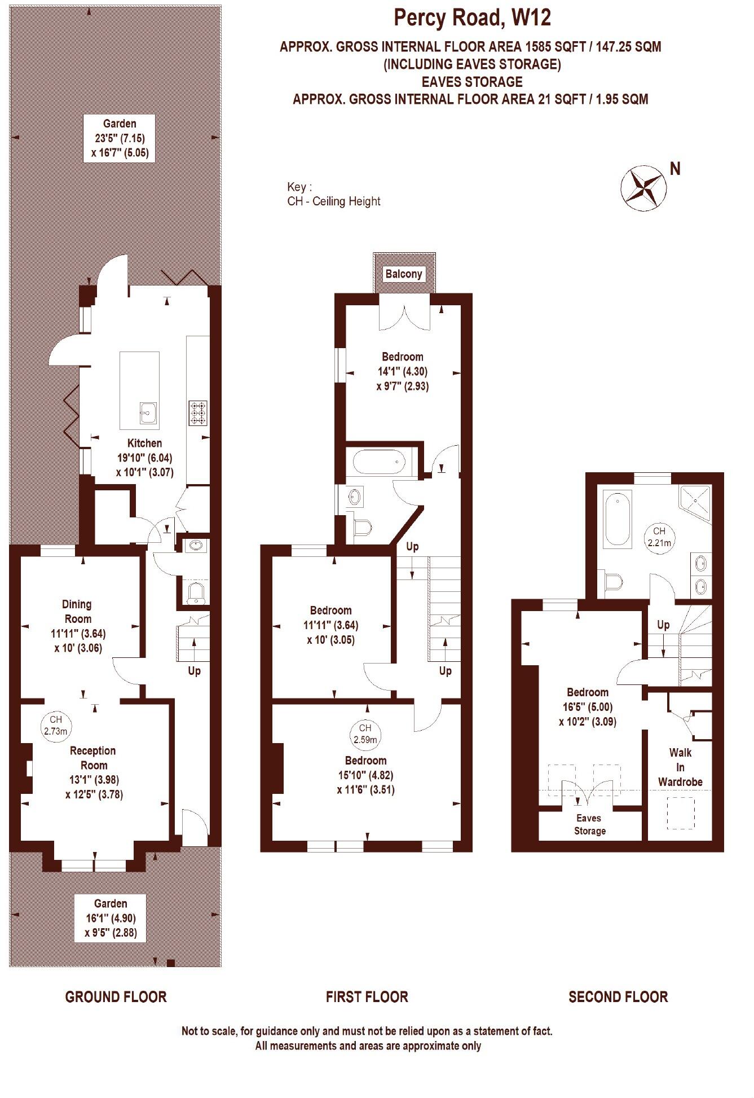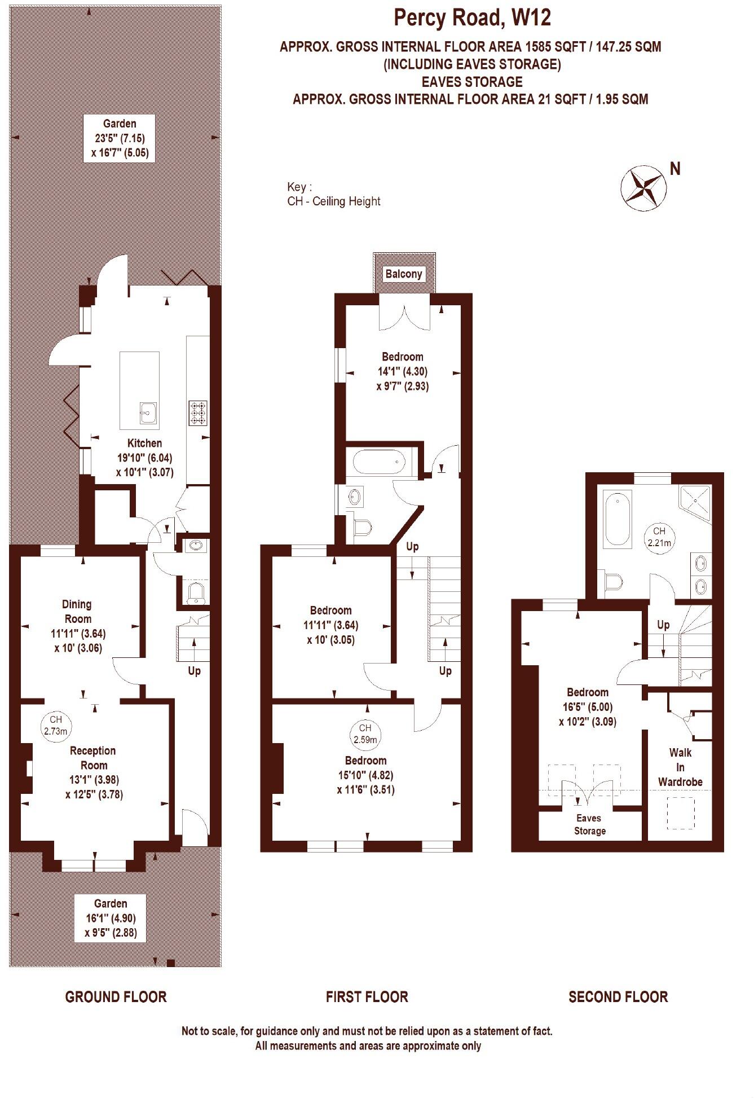Summary - 41 Percy Road W12 9PX
4 bed 3 bath Terraced
Newly refurbished four-bedroom period home with balcony and private garden in vibrant W12..
Four bedrooms and three modern bathrooms
Newly refurbished throughout, move-in ready
High ceilings, period features and wood floors
Principal suite with walk-in wardrobe and balcony
Generous private garden for a terrace, plot still small
Double glazing (post-2002) and mains-gas boiler heating
Solid-brick construction; assumed no wall insulation
Council Tax Band G — quite expensive locally
Set across multiple floors, 41 Percy Road is a newly refurbished four-bedroom terraced home that balances Victorian character with contemporary finishes. High ceilings, original period details and wood flooring create a warm, spacious feel in living areas, while the sleek kitchen and three modern bathrooms deliver low-maintenance, move-in-ready comfort.
The principal suite includes a walk-in wardrobe and a balcony, providing a private retreat; three further bedrooms suit family, guest or home-office use. Natural light is strong throughout; the property benefits from double glazing fitted after 2002 and efficient mains-gas central heating.
Outdoors there’s a generous private garden for a terraced central-London house, despite the property’s overall small plot. The location is inner-city cosmopolitan: excellent transport links, fast broadband and strong mobile signal make it convenient for professionals, and several highly rated primary and secondary schools sit within easy reach.
Buyers should note some practical points: the building is solid-brick construction from the 1930s–40s with no assumed wall insulation, council tax is quite expensive (Band G), and the neighbourhood records average crime levels. Overall, this is a well-presented family home offering period charm and contemporary upgrades in a sought-after W12 location.
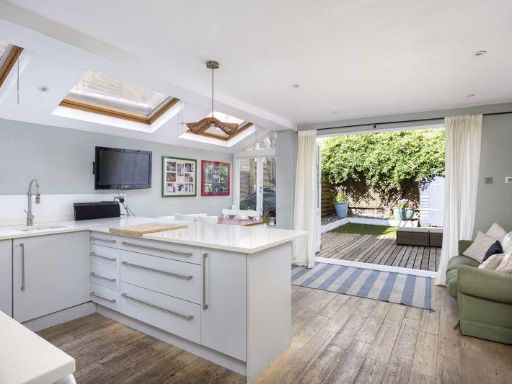 4 bedroom terraced house for sale in Percy Road, London, W12 — £1,395,000 • 4 bed • 3 bath • 1679 ft²
4 bedroom terraced house for sale in Percy Road, London, W12 — £1,395,000 • 4 bed • 3 bath • 1679 ft²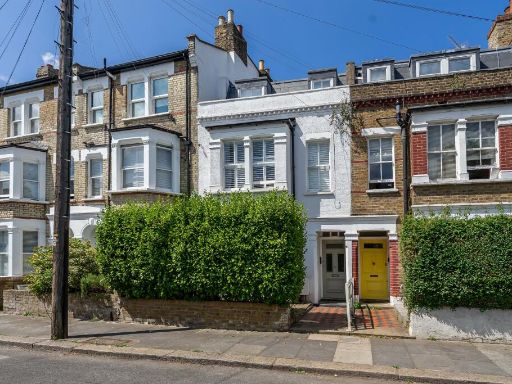 3 bedroom flat for sale in Percy Road, London, W12 — £650,000 • 3 bed • 2 bath • 735 ft²
3 bedroom flat for sale in Percy Road, London, W12 — £650,000 • 3 bed • 2 bath • 735 ft²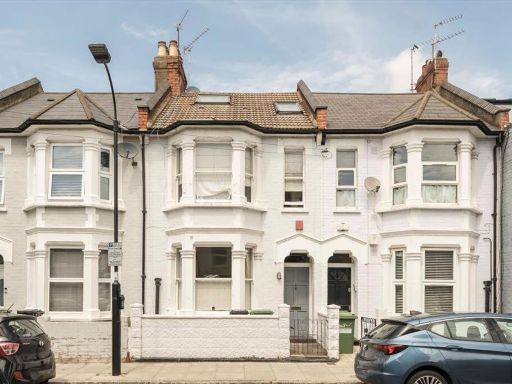 4 bedroom terraced house for sale in Cobbold Road, London, W12 — £1,200,000 • 4 bed • 2 bath • 1627 ft²
4 bedroom terraced house for sale in Cobbold Road, London, W12 — £1,200,000 • 4 bed • 2 bath • 1627 ft²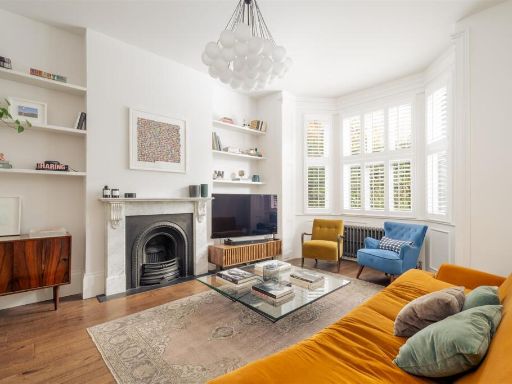 5 bedroom house for sale in Frithville Gardens, London W12 — £2,395,000 • 5 bed • 3 bath • 2304 ft²
5 bedroom house for sale in Frithville Gardens, London W12 — £2,395,000 • 5 bed • 3 bath • 2304 ft²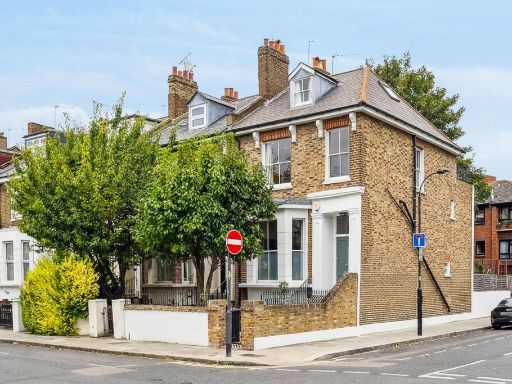 4 bedroom end of terrace house for sale in Devonport Road, London, W12 — £1,750,000 • 4 bed • 3 bath • 2544 ft²
4 bedroom end of terrace house for sale in Devonport Road, London, W12 — £1,750,000 • 4 bed • 3 bath • 2544 ft²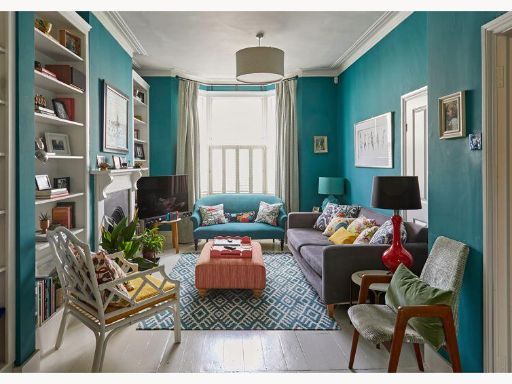 4 bedroom terraced house for sale in Becklow Road W12 — £1,295,000 • 4 bed • 2 bath • 1572 ft²
4 bedroom terraced house for sale in Becklow Road W12 — £1,295,000 • 4 bed • 2 bath • 1572 ft²