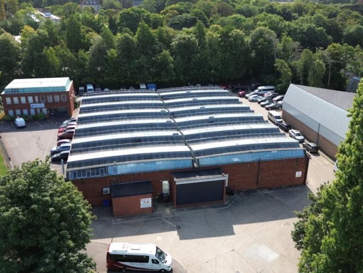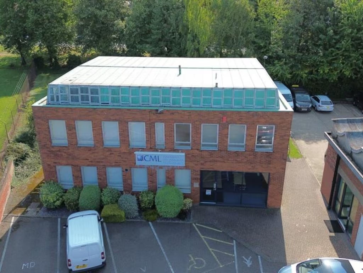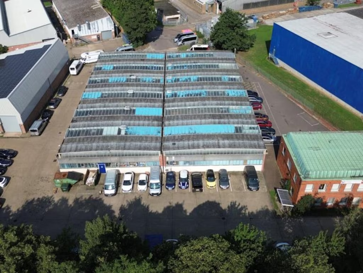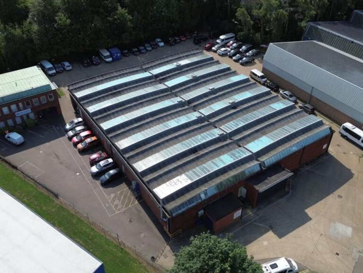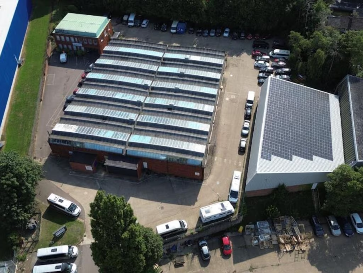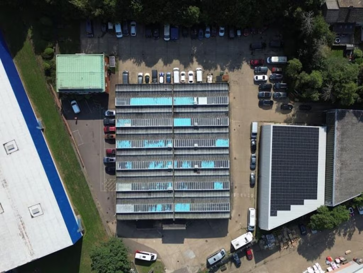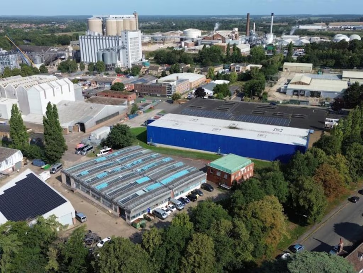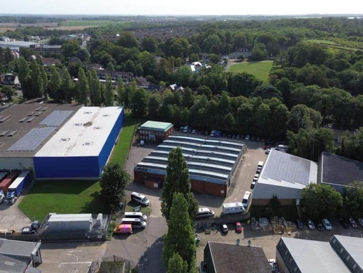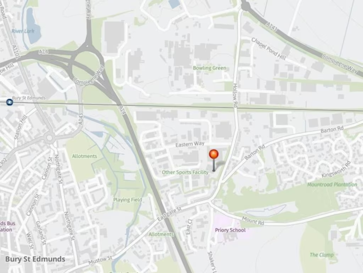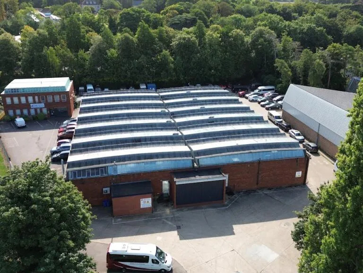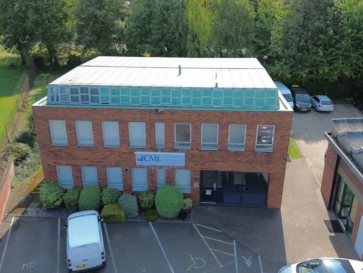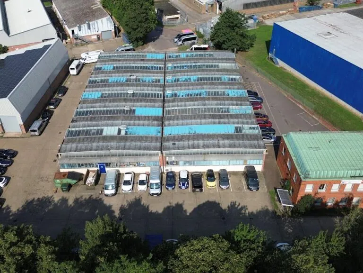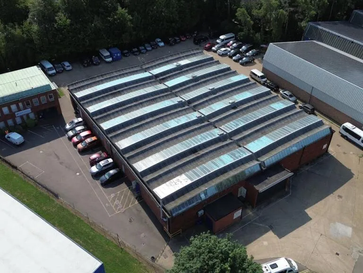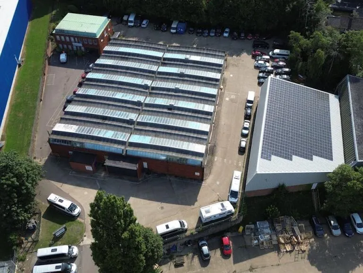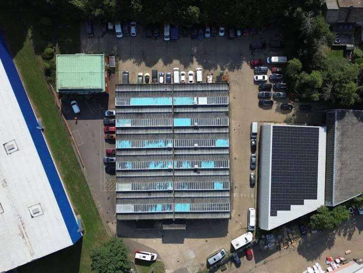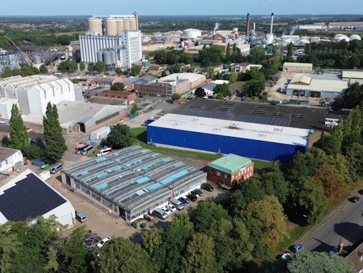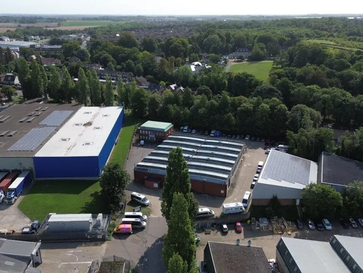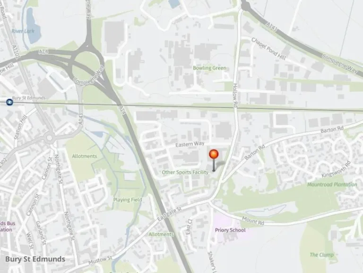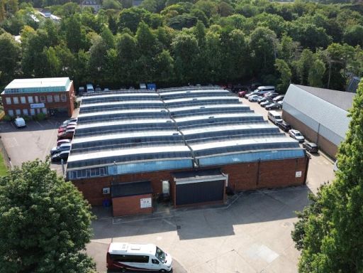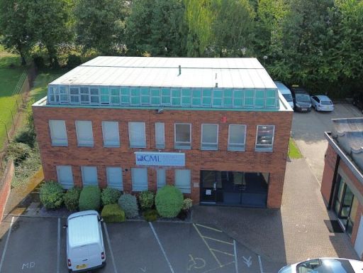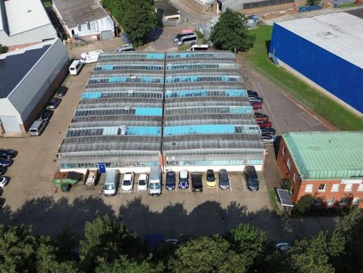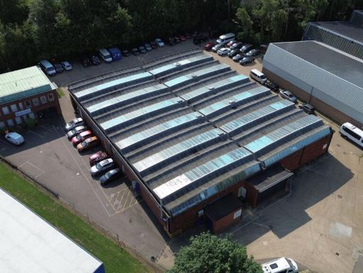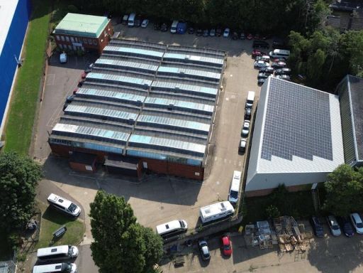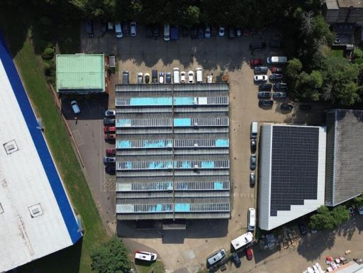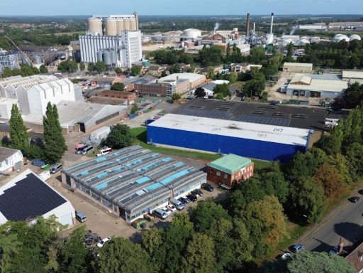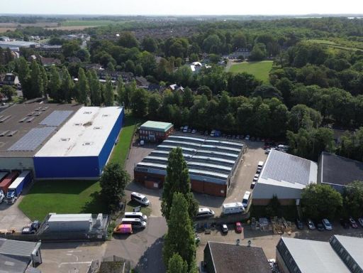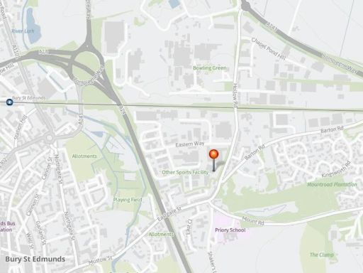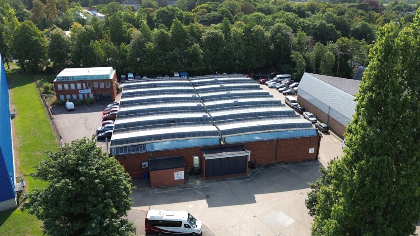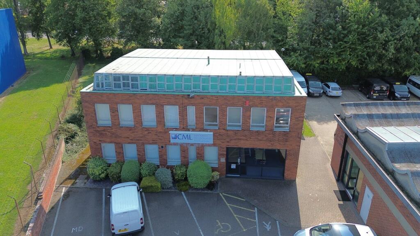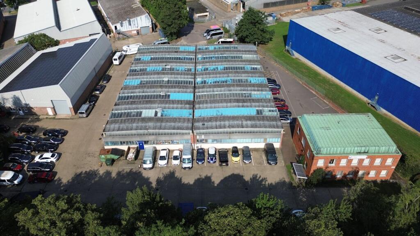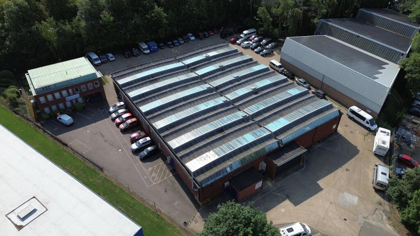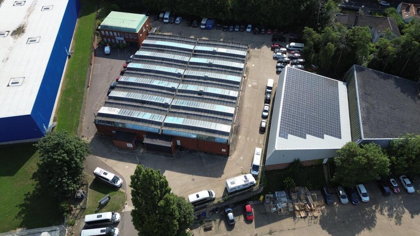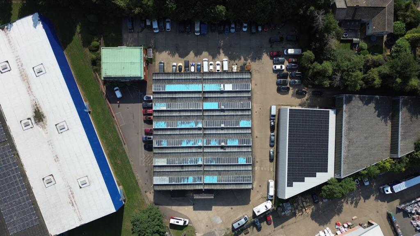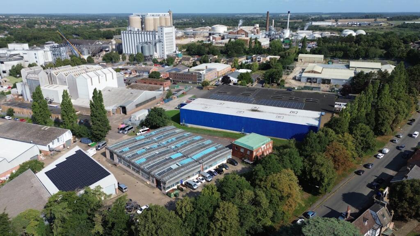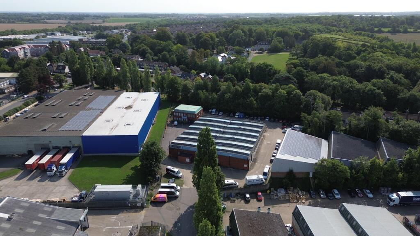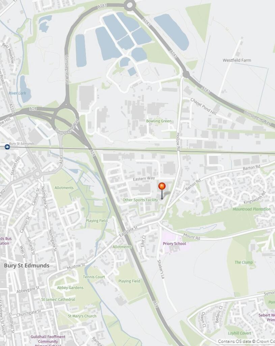Summary - 69, EASTERN WAY IP32 7AB
1 bed 1 bath Warehouse
Substantial freehold site with B2 consent and strong transport links for occupiers or investors.
Freehold industrial and office precinct, c.21,988 sq ft total (site 0.8 acres)
B2 planning consent granted (April 2009) — confirm current suitability
On-site car parking, concrete forecourt and estate service yard
Three-phase electricity connected; suitable for industrial operations
EPCs poor (Industrial E117; Offices E107) — energy upgrades likely needed
Shared access and service charge liability; one loading door not in use
Approx. business rates liability c.£30,247.50 (2025/26)
Services and fittings untested — buyer due diligence essential
This freehold industrial and office compound occupies c.0.8 acres with a very large overall footprint (21,988 sq ft). The site combines a single-storey industrial warehouse with distinctive curved rooflights and a detached two-storey office building, offering flexible space for manufacturing, warehousing, or business-plus-storage operations. B2 (General Industrial) consent was granted in 2009; interested parties should confirm current suitability with the local planning authority.
Practical strengths include on-site car parking, a concrete service yard, shared estate access, and three-phase mains electricity. The property is well positioned for road distribution—about one mile from Bury St Edmunds town centre and with straightforward access to the A14 and Junction 43. Rail links to Cambridge, Ipswich and beyond are also close by.
Buyers should note a number of material issues: EPC ratings are low (Industrial E117; Offices E107), some rooflights and single-glazed panels are dated, and parts of the building use electric room heaters. The property is liable to a service charge for shared estate maintenance; one loading door is currently out of active use. Business rates liability for 2025/26 is approximately £30,247.50 based on the published rateable value. Services and fittings have not been tested and should be inspected by buyers.
This site will suit an owner-occupier or investor seeking a substantial freehold industrial holding with scope for refurbishment or reconfiguration. The large, versatile plan and B2 consent create clear operational potential, but budget for energy-performance and roof/fenestration improvements when valuing the purchase.
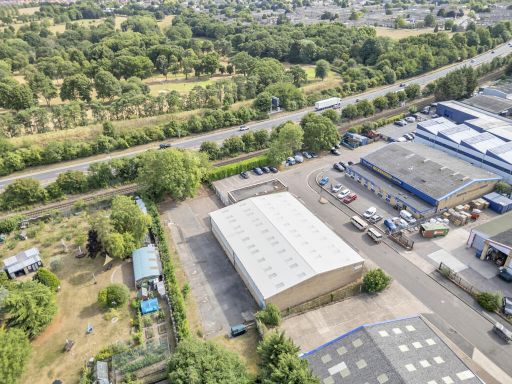 Light industrial facility for sale in Vision House Cavendish Road, Bury St. Edmunds, Suffolk, IP33 3TE, IP33 — £1,200,000 • 1 bed • 1 bath • 11196 ft²
Light industrial facility for sale in Vision House Cavendish Road, Bury St. Edmunds, Suffolk, IP33 3TE, IP33 — £1,200,000 • 1 bed • 1 bath • 11196 ft²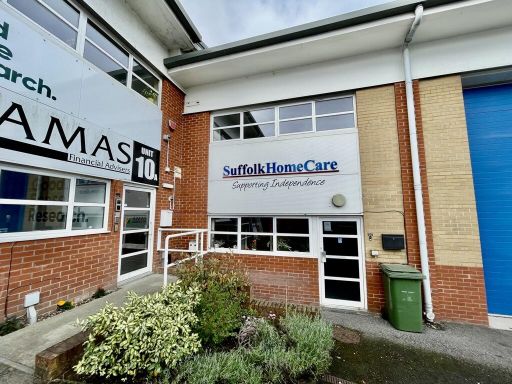 Office for sale in 11 Brunel Business Court Eastern Way, Bury St. Edmunds, Suffolk, IP32 7AB, IP32 — £295,000 • 1 bed • 1 bath • 1245 ft²
Office for sale in 11 Brunel Business Court Eastern Way, Bury St. Edmunds, Suffolk, IP32 7AB, IP32 — £295,000 • 1 bed • 1 bath • 1245 ft² Warehouse for sale in Units A & B Baird Close, Hadleigh Road Industrial Estate, Ipswich, Suffolk, IP2 0UF, IP2 — £3,300,000 • 1 bed • 1 bath • 27633 ft²
Warehouse for sale in Units A & B Baird Close, Hadleigh Road Industrial Estate, Ipswich, Suffolk, IP2 0UF, IP2 — £3,300,000 • 1 bed • 1 bath • 27633 ft²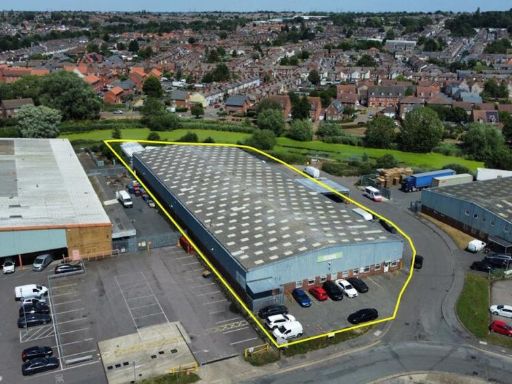 Warehouse for sale in Units A & B, Baird Close, Hadleigh Industrial Estate, Ipswich, IP2 0UF, IP2 — £3,300,000 • 1 bed • 1 bath • 27633 ft²
Warehouse for sale in Units A & B, Baird Close, Hadleigh Industrial Estate, Ipswich, IP2 0UF, IP2 — £3,300,000 • 1 bed • 1 bath • 27633 ft²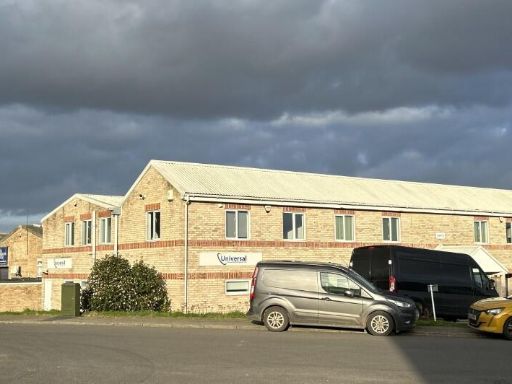 Light industrial facility for sale in Farthing Road, Ipswich, Suffolk, IP1 — £490,000 • 1 bed • 1 bath • 4672 ft²
Light industrial facility for sale in Farthing Road, Ipswich, Suffolk, IP1 — £490,000 • 1 bed • 1 bath • 4672 ft²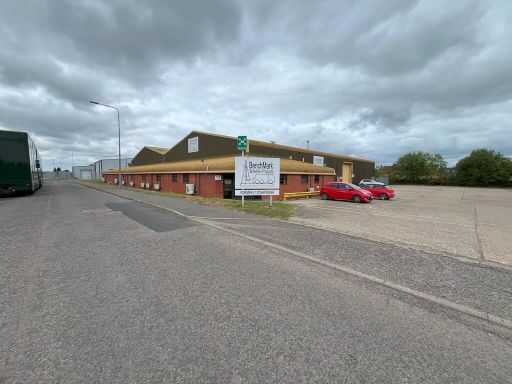 Light industrial facility for sale in 48-54 Fuller Road, Harleston, Norfolk, IP20 — £1,600,000 • 1 bed • 1 bath • 25792 ft²
Light industrial facility for sale in 48-54 Fuller Road, Harleston, Norfolk, IP20 — £1,600,000 • 1 bed • 1 bath • 25792 ft²