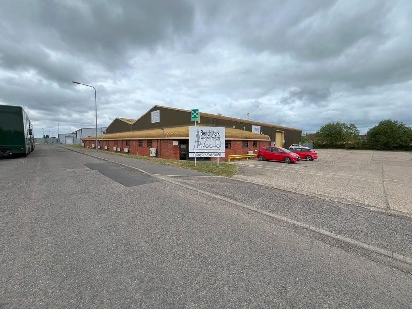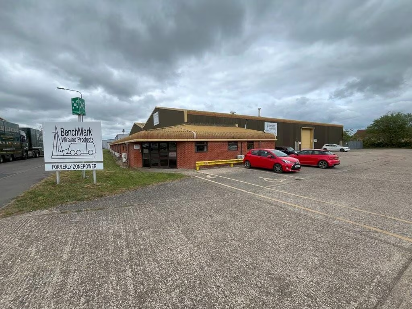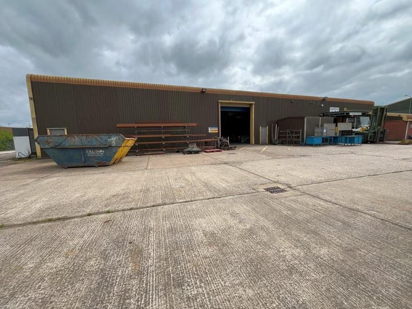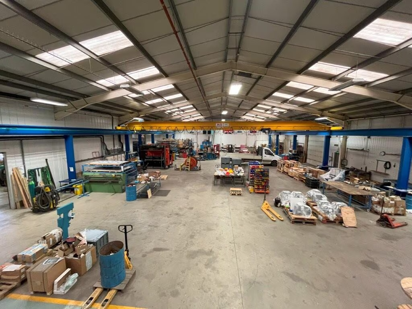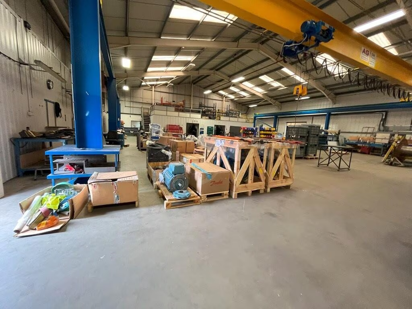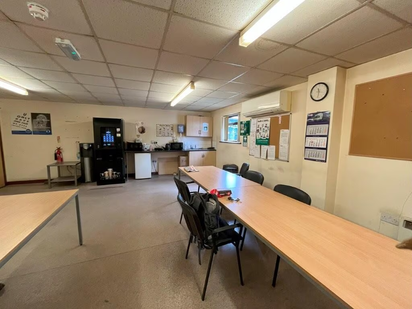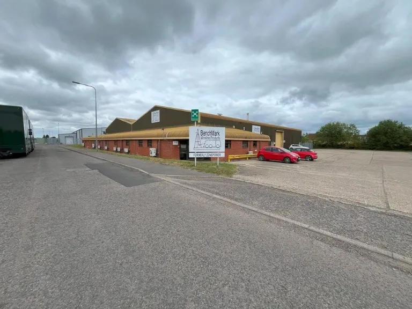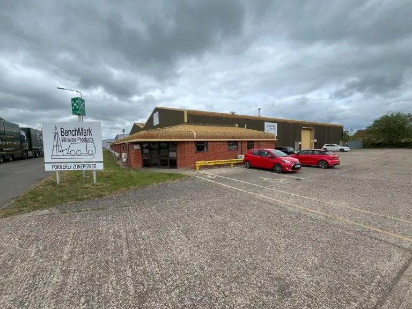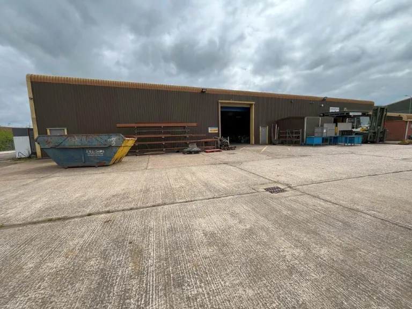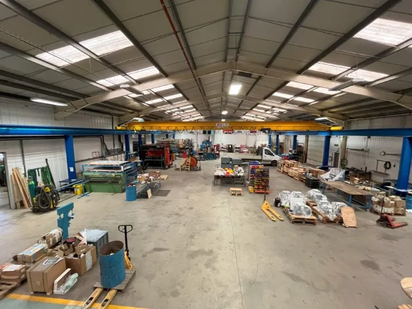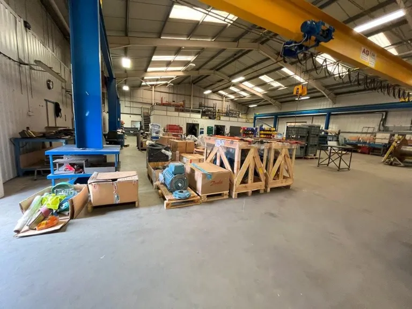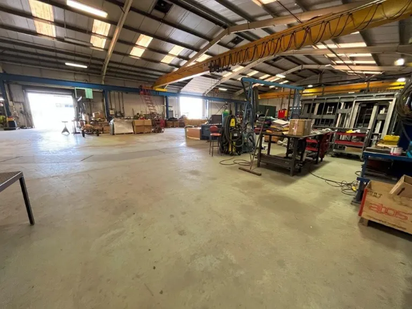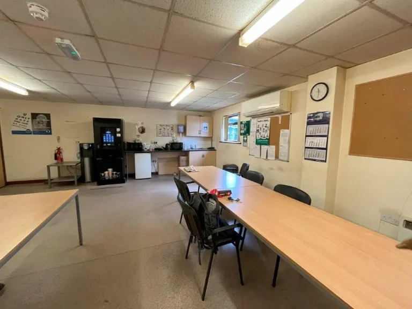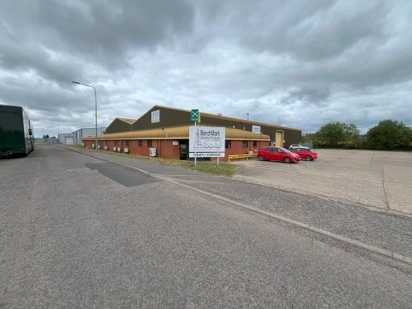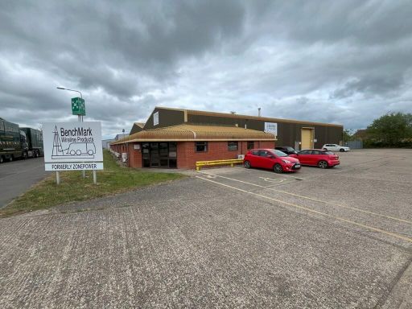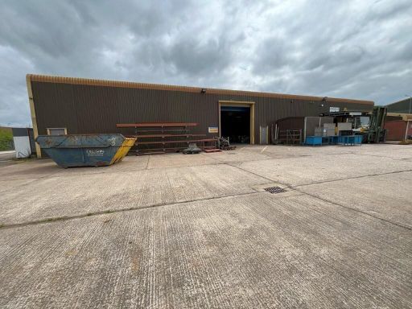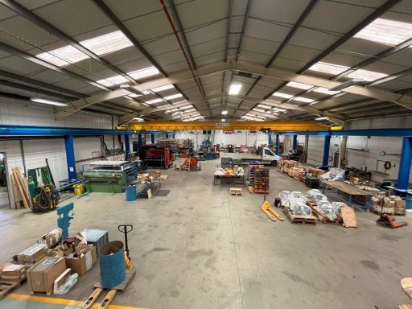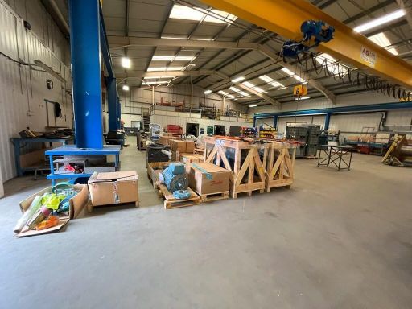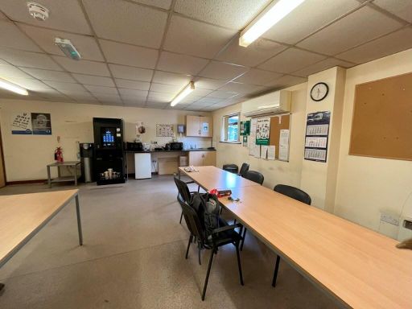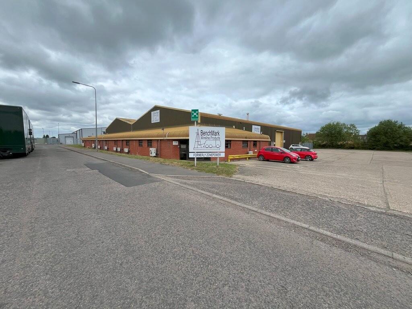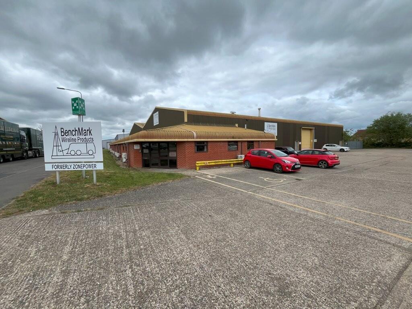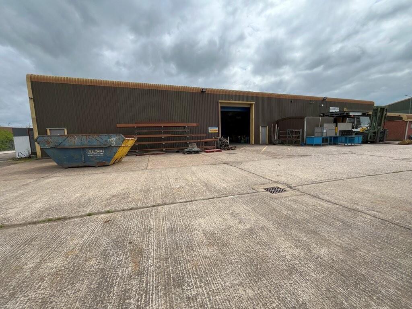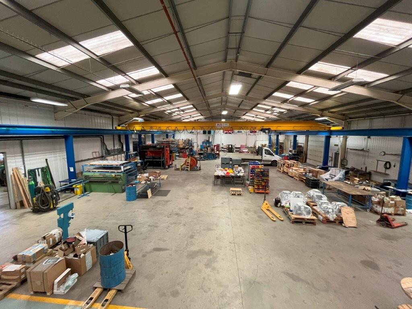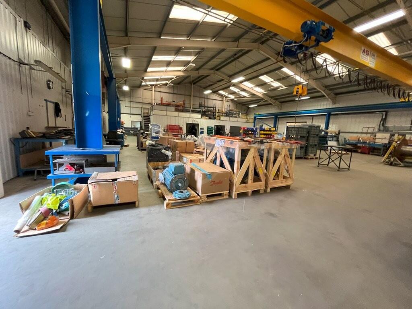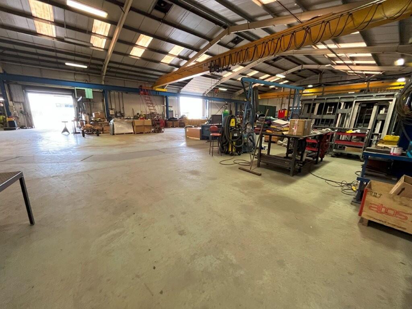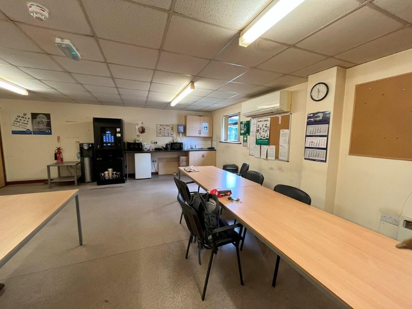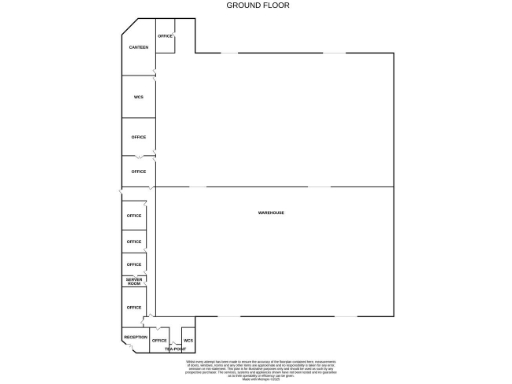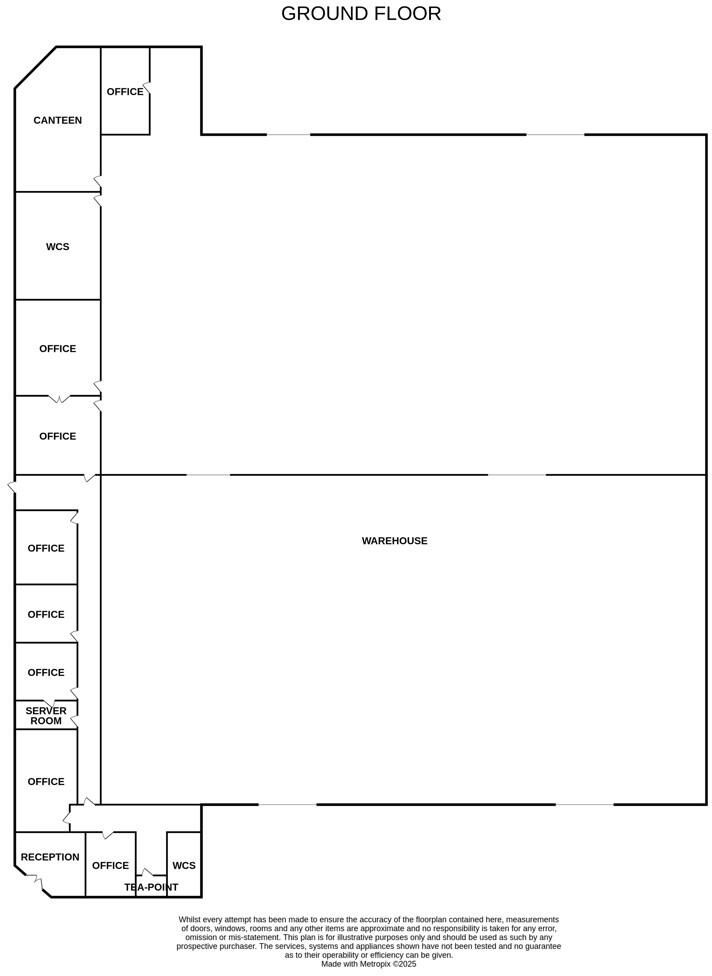Summary - 48-54, FULLER ROAD IP20 9EA
1 bed 1 bath Light Industrial
Expansive site and flexible industrial space for owner‑operators or investors.
- 25,792 sq ft GIA across warehouse, mezzanine and offices
- Large surfaced site of 1.47 acres with front and rear yards
- Four roller shutters; warehouse apex 8.18 m, eaves 5.44 m
- Three-phase power, gas-fired blowers, air-conditioned offices
- Previously used B2/B8; buyer to verify planning for other uses
- Rateable Value £125,000; estimated rates ~£68,250 pa (2024/25)
- Offered freehold around £1,600,000; sale subject to VAT
- Local crime rate above average; consider security measures
A substantial detached light-industrial unit set on a 1.47 acre site in Harleston Industrial Estate, offering 25,792 sq ft of gross internal area across two warehouse bays, mezzanine and extensive ancillary offices. The building has practical loading with four roller shutter doors, surfaced front and rear yards, and off-street parking — suited to warehousing, distribution or light manufacturing.
Key technical strengths include three-phase power, gas-fired hot air blowers, fluorescent lighting, air-conditioned offices and an EPC C (60). The warehouse provides generous internal clearances (apex 8.18 m, eaves 5.44 m) and two mezzanine/ancillary blocks totalling around 4,700 sq ft, delivering flexible space for operations, storage or racked distribution.
Occupational costs and constraints to note: the Rateable Value is £125,000 with estimated 2024/25 rates of c. £68,250 pa; the property is offered freehold at offers around £1,600,000 (VAT applicable) with vacant possession. Previous uses recorded as B8 (warehouse & storage) and B2 (general industrial) — buyers should confirm planned uses with the local planning authority.
For investors or owner-operators the building offers clear scope to reconfigure offices and warehouse interiors, install bespoke racking or upgrade services. The site’s road links to the A143 and nearby A140 provide decent regional connectivity, though purchasers should factor the site’s small-town location and local crime statistics when planning staffing and security arrangements.
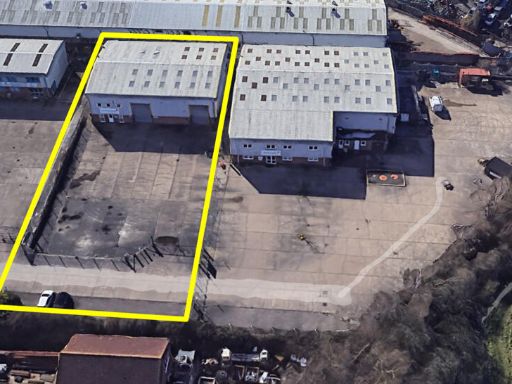 Light industrial facility for sale in Unit 3, Marine Park, Gapton Hall Road, Great Yarmouth, Norfolk, NR31 0NL, NR31 — £950,000 • 1 bed • 1 bath • 7931 ft²
Light industrial facility for sale in Unit 3, Marine Park, Gapton Hall Road, Great Yarmouth, Norfolk, NR31 0NL, NR31 — £950,000 • 1 bed • 1 bath • 7931 ft²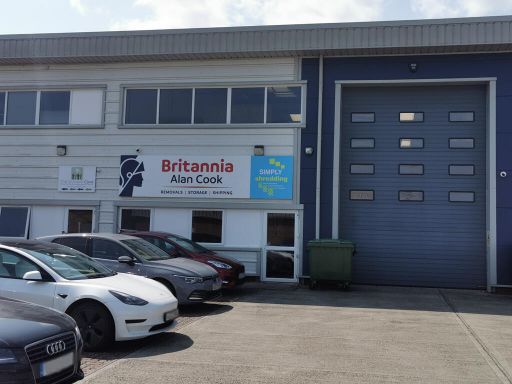 Light industrial facility for sale in Unit 2 Blackfriars Court, Excalibur Road, Great Yarmouth, Norfolk, NR31 7RQ, NR31 — £395,000 • 1 bed • 1 bath • 3660 ft²
Light industrial facility for sale in Unit 2 Blackfriars Court, Excalibur Road, Great Yarmouth, Norfolk, NR31 7RQ, NR31 — £395,000 • 1 bed • 1 bath • 3660 ft²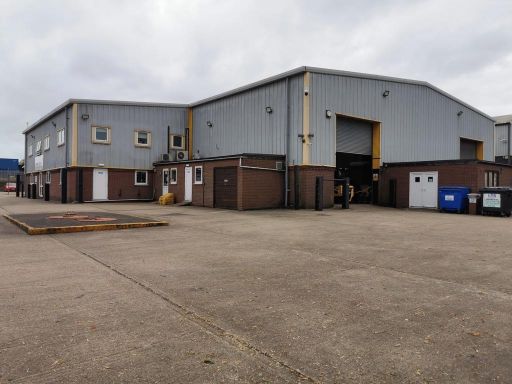 Light industrial facility for sale in Units 3 & 4, Marine Park, Gapton Hall Road, Great Yarmouth, Norfolk, NR31 0NL, NR31 — £2,750,000 • 1 bed • 1 bath • 22841 ft²
Light industrial facility for sale in Units 3 & 4, Marine Park, Gapton Hall Road, Great Yarmouth, Norfolk, NR31 0NL, NR31 — £2,750,000 • 1 bed • 1 bath • 22841 ft²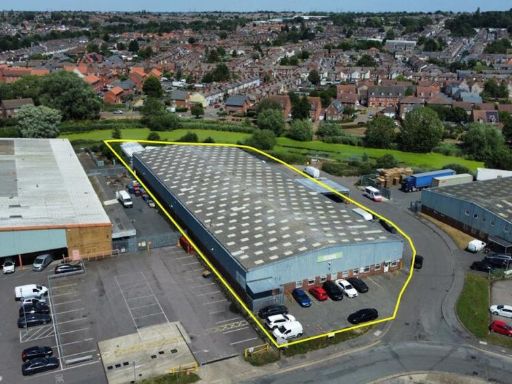 Light industrial facility for sale in Units A & B, Baird Close, Hadleigh Industrial Estate, Ipswich, IP2 0UF, IP2 — £3,300,000 • 1 bed • 1 bath • 27633 ft²
Light industrial facility for sale in Units A & B, Baird Close, Hadleigh Industrial Estate, Ipswich, IP2 0UF, IP2 — £3,300,000 • 1 bed • 1 bath • 27633 ft²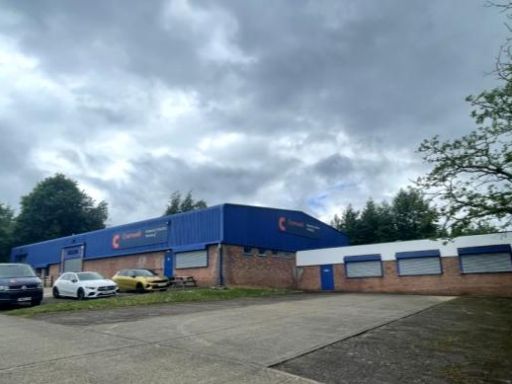 Industrial park for sale in 2 Burnet Road, Norwich, NR3 — £900,000 • 1 bed • 1 bath • 14501 ft²
Industrial park for sale in 2 Burnet Road, Norwich, NR3 — £900,000 • 1 bed • 1 bath • 14501 ft²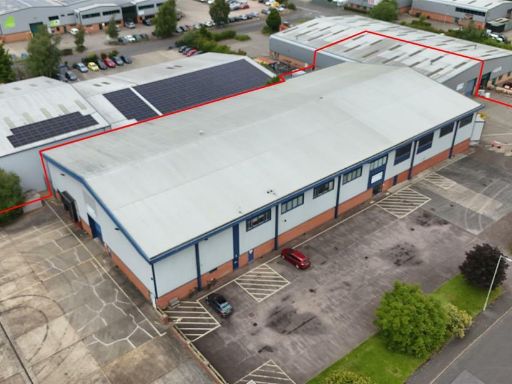 Warehouse for sale in Unit 1 & Plots 4 & 5 Progress Way, Mid Suffolk Business Park, Eye, Suffolk, IP23 — £2,550,000 • 1 bed • 1 bath • 26717 ft²
Warehouse for sale in Unit 1 & Plots 4 & 5 Progress Way, Mid Suffolk Business Park, Eye, Suffolk, IP23 — £2,550,000 • 1 bed • 1 bath • 26717 ft²