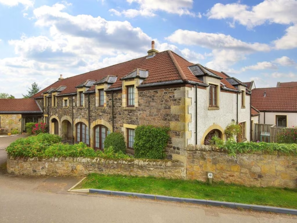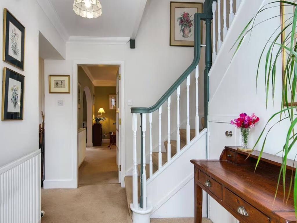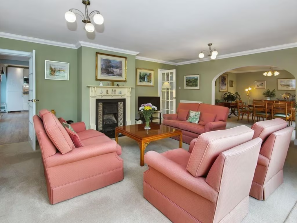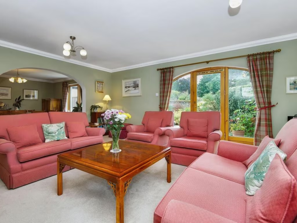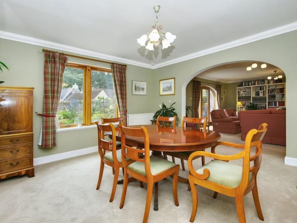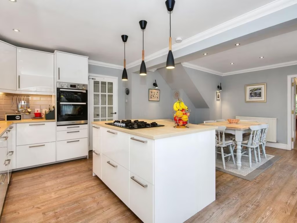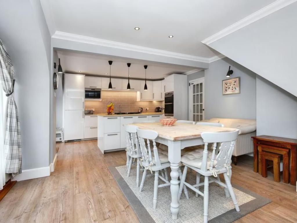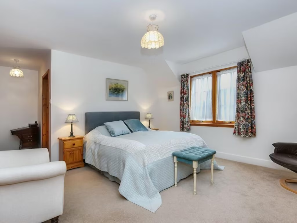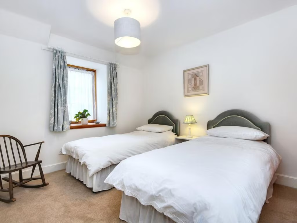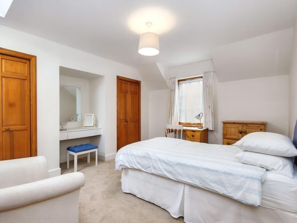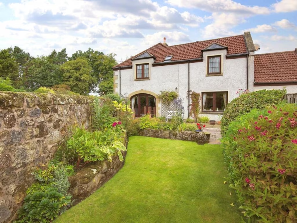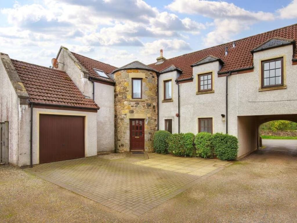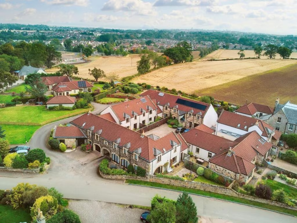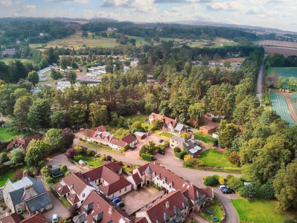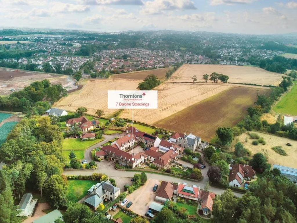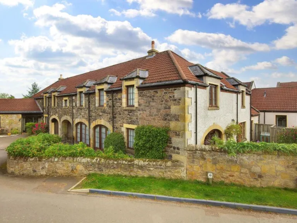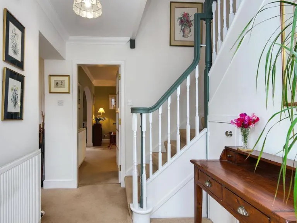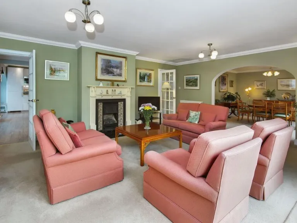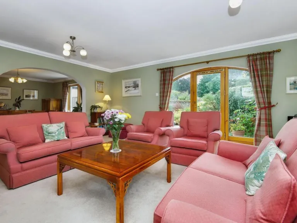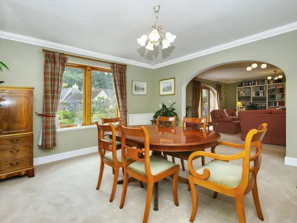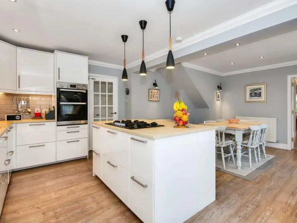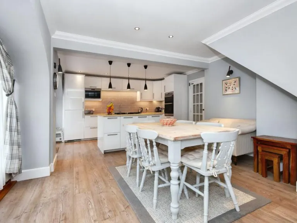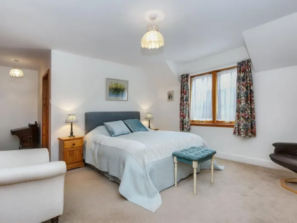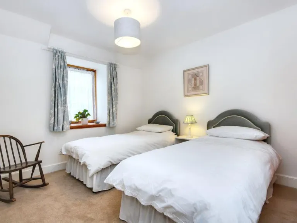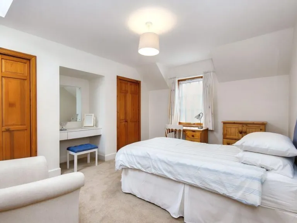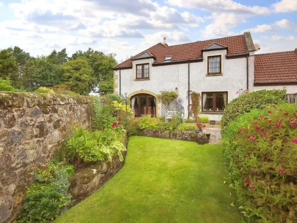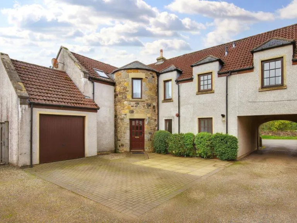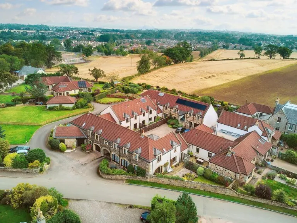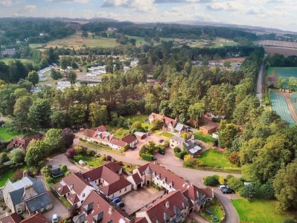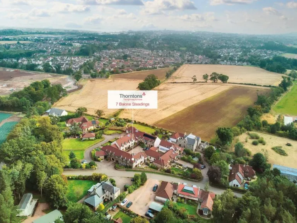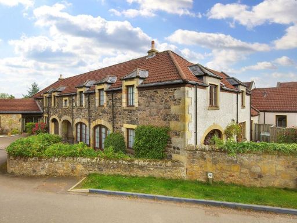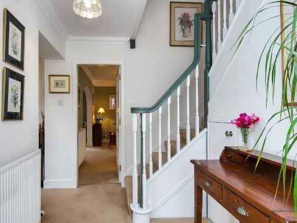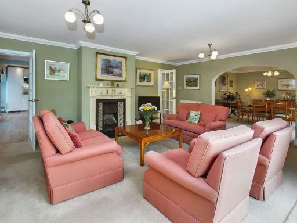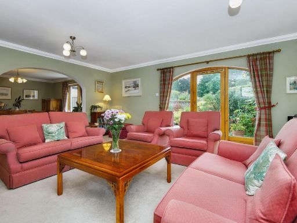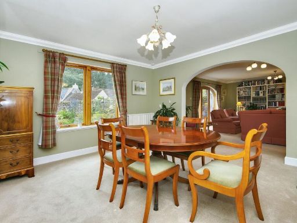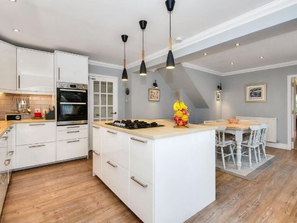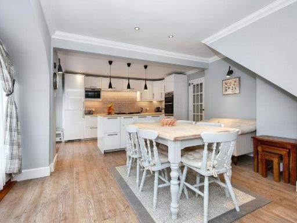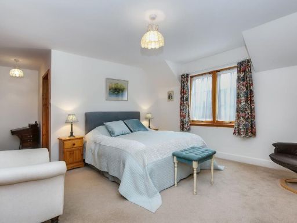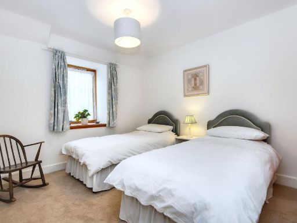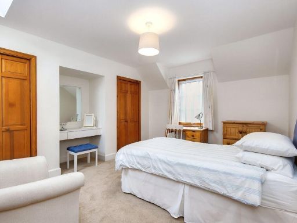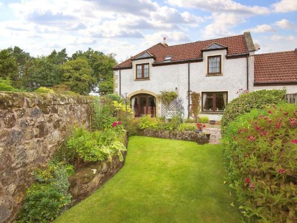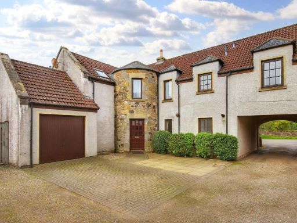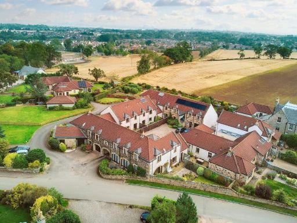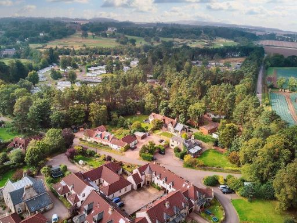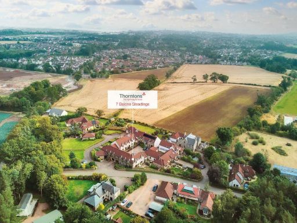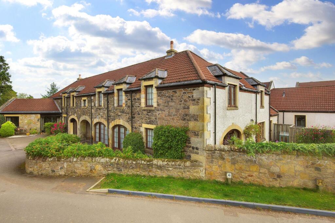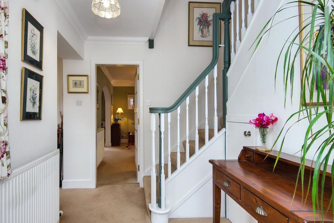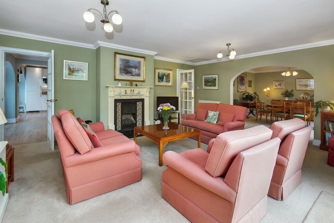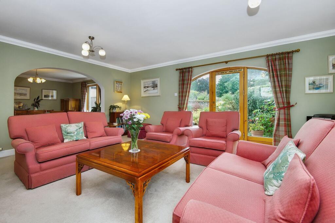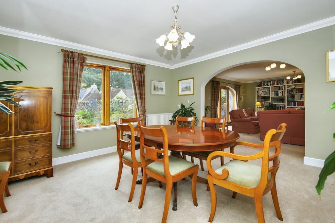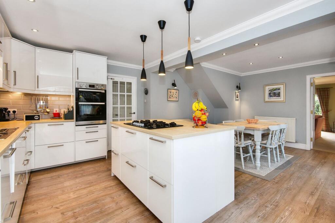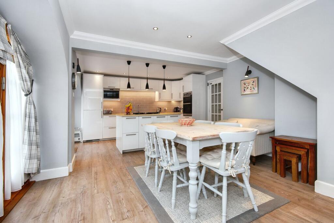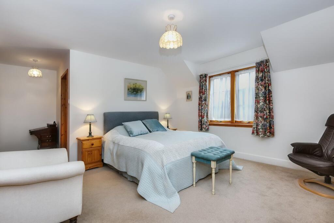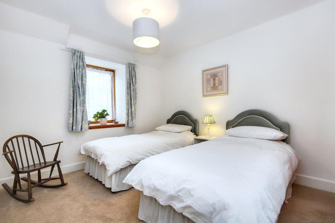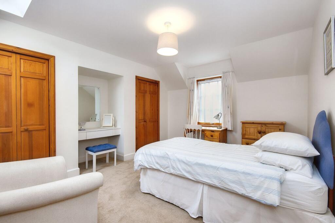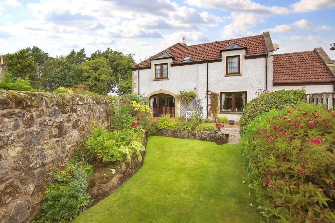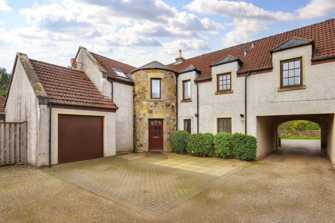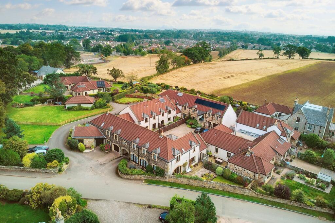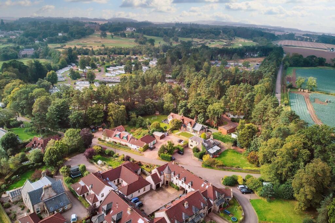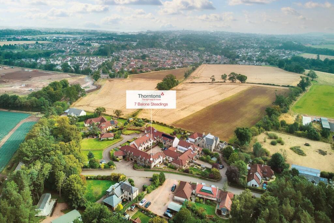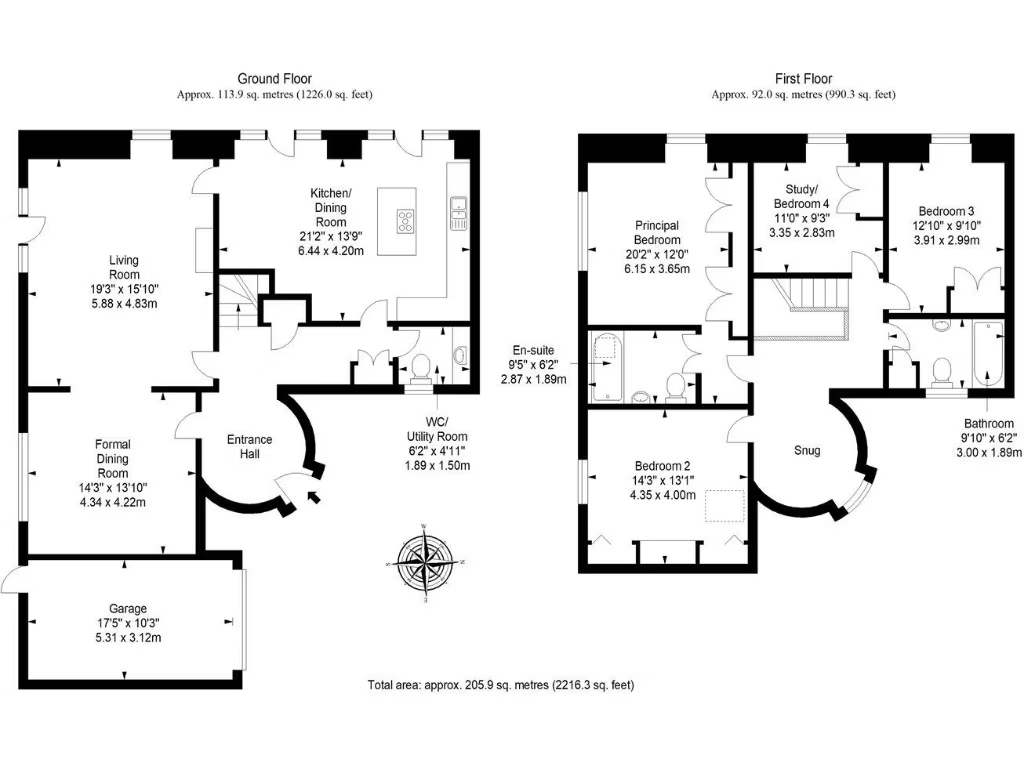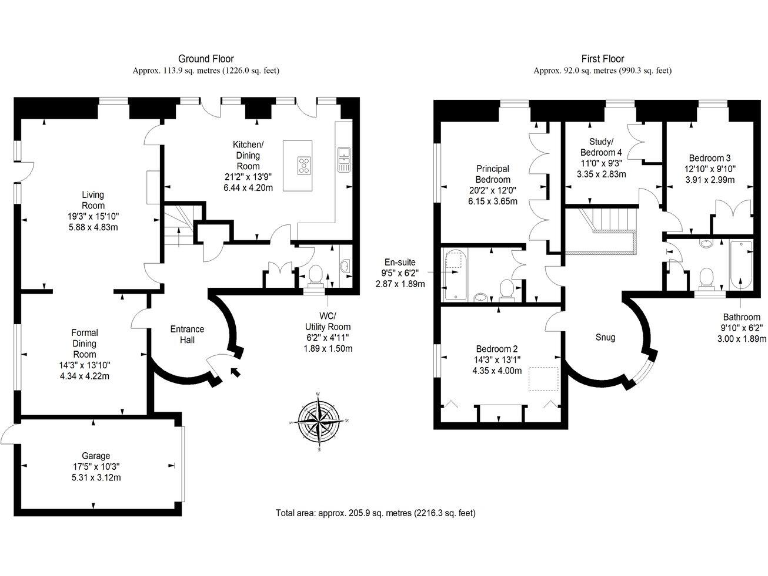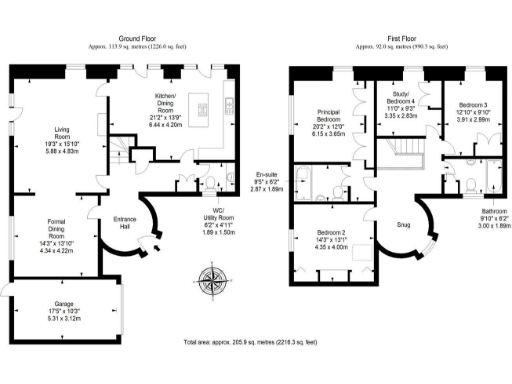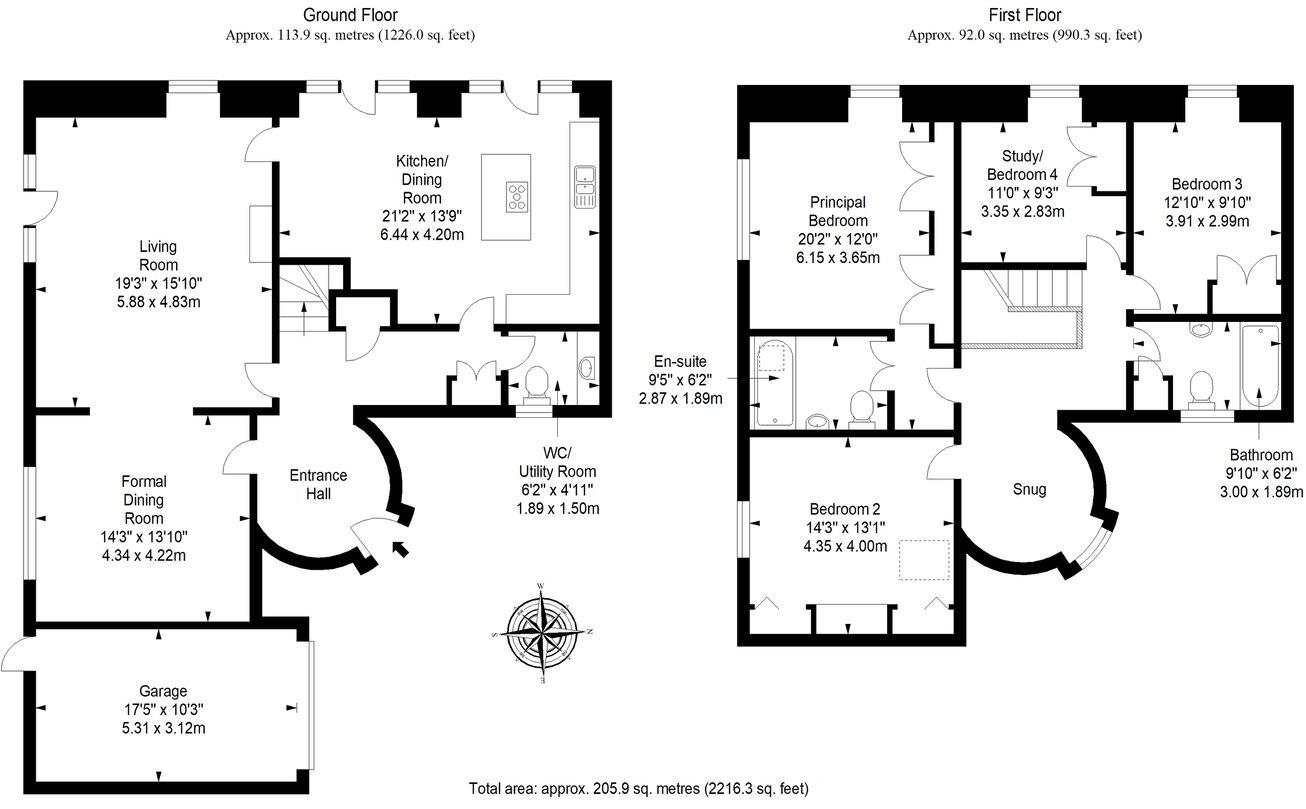Summary - St Andrews, KY16 KY16 8NS
End-terrace steading conversion with stone turret and arched window
Four bedrooms with built-in wardrobes; principal bedroom has en-suite
Open-plan living and formal dining rooms, south-facing windows
Modern dining kitchen with central island and integrated appliances
Well-maintained south-facing garden plus west-facing paved seating area
Attached single garage, private driveway and additional nearby parking
Gas central heating, double glazing; EPC rating C
Council tax quite expensive; area classified as very deprived
This end-terrace steading conversion sits just outside St Andrews, offering flexible family living across two floors. The house combines character features — a stone turret and arched living-room window — with a contemporary, well-equipped dining kitchen and open-plan living and dining rooms. The principal bedroom includes an en-suite and all four bedrooms have built-in wardrobes, making the layout practical for family life or guests.
Outdoor space is a genuine plus: a well-maintained, south-facing lawned garden with patio and a small west-facing paved seating area off the kitchen. Off-street convenience is provided by an attached single garage and private driveway. The home benefits from gas central heating, double glazing and an EPC rating of C.
Buyers should note some material drawbacks: the property sits within an area classified as ageing rural neighbourhoods with wider area deprivation noted, and council tax is described as quite expensive. The house is average-sized for its layout and may appeal most to buyers seeking characterful, comfortable accommodation rather than a large modern family estate.
Overall, the house offers a blend of period charm and modern conveniences in a peaceful location close to St Andrews’ amenities and golfing heritage, suited to families wanting bright living spaces and private outdoor areas with easy parking.
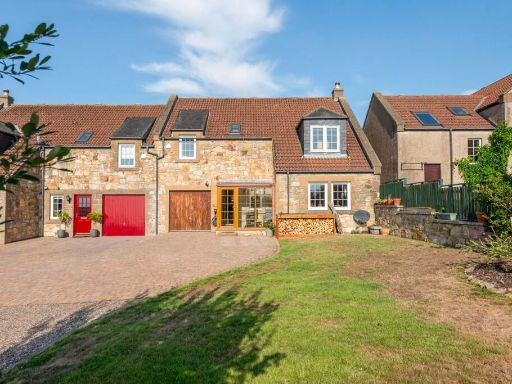 4 bedroom terraced house for sale in Wester Balrymonth Steadings , St Andrews, KY16 — £500,000 • 4 bed • 2 bath • 1983 ft²
4 bedroom terraced house for sale in Wester Balrymonth Steadings , St Andrews, KY16 — £500,000 • 4 bed • 2 bath • 1983 ft²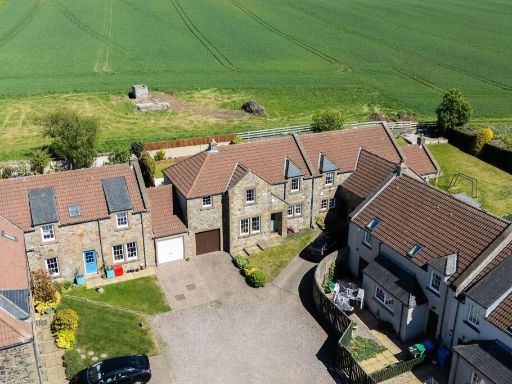 3 bedroom house for sale in Wester Balrymonth Steadings, St. Andrews, Fife, KY16 — £425,000 • 3 bed • 2 bath • 1337 ft²
3 bedroom house for sale in Wester Balrymonth Steadings, St. Andrews, Fife, KY16 — £425,000 • 3 bed • 2 bath • 1337 ft²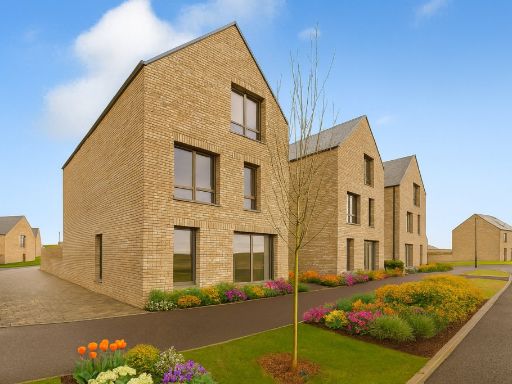 4 bedroom end of terrace house for sale in Bell Brae, St Andrews, KY16 — £799,000 • 4 bed • 3 bath • 2400 ft²
4 bedroom end of terrace house for sale in Bell Brae, St Andrews, KY16 — £799,000 • 4 bed • 3 bath • 2400 ft²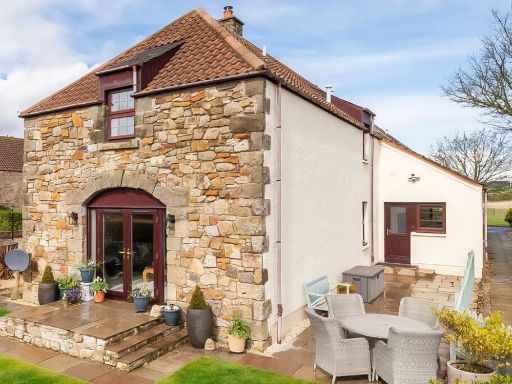 4 bedroom terraced house for sale in Cauldcotts , Anstruther, KY10 — £510,000 • 4 bed • 2 bath • 2237 ft²
4 bedroom terraced house for sale in Cauldcotts , Anstruther, KY10 — £510,000 • 4 bed • 2 bath • 2237 ft²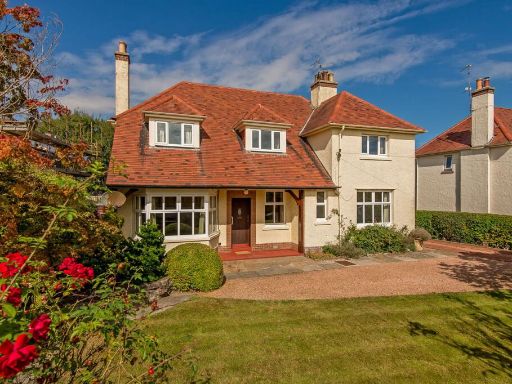 4 bedroom detached house for sale in Strathkinness Low Road, St Andrews, KY16 — £725,000 • 4 bed • 1 bath • 1786 ft²
4 bedroom detached house for sale in Strathkinness Low Road, St Andrews, KY16 — £725,000 • 4 bed • 1 bath • 1786 ft²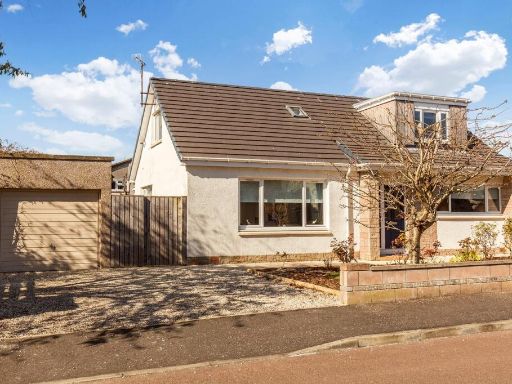 4 bedroom detached house for sale in Irvine Crescent, St Andrews, KY16 — £535,000 • 4 bed • 2 bath • 1666 ft²
4 bedroom detached house for sale in Irvine Crescent, St Andrews, KY16 — £535,000 • 4 bed • 2 bath • 1666 ft²