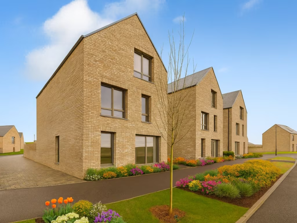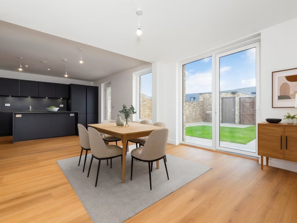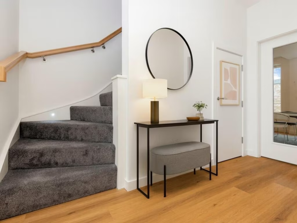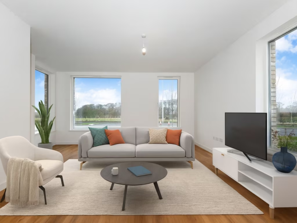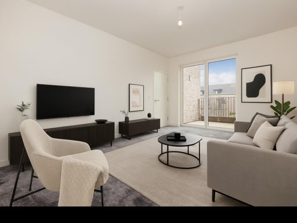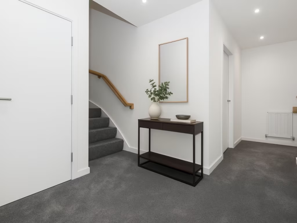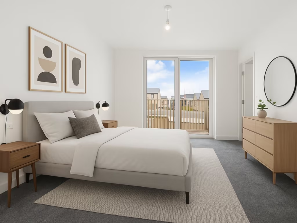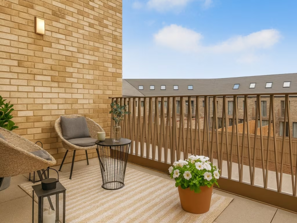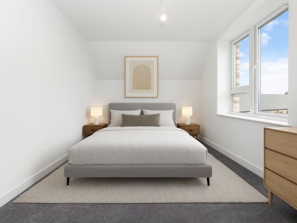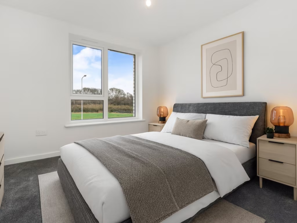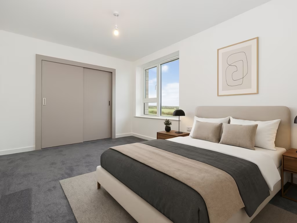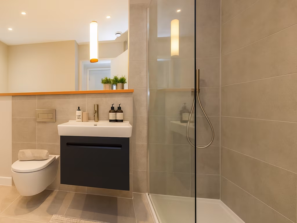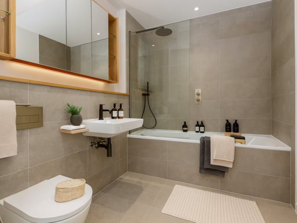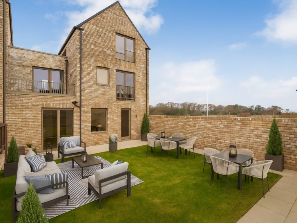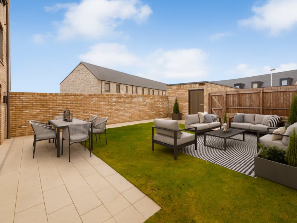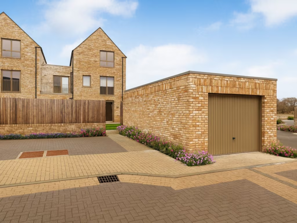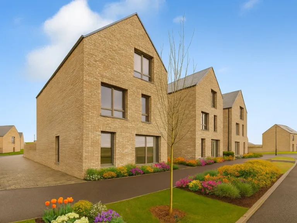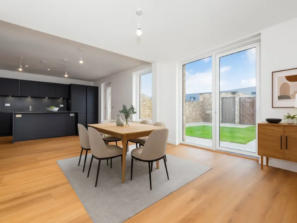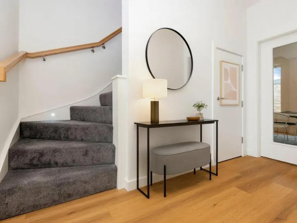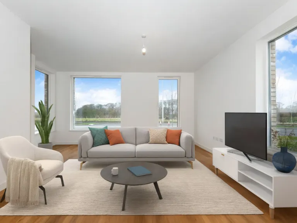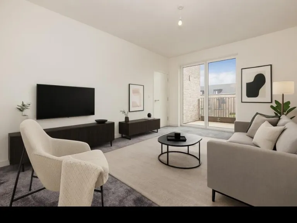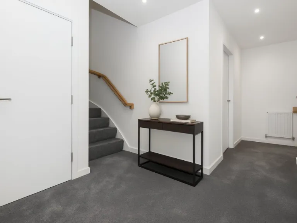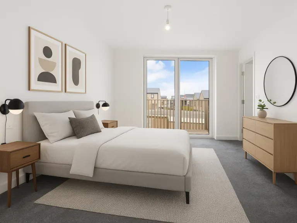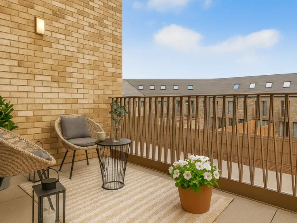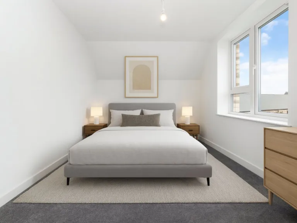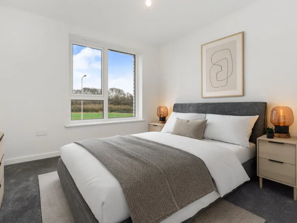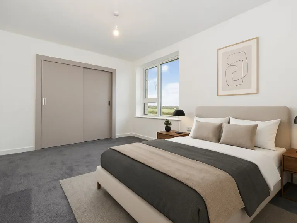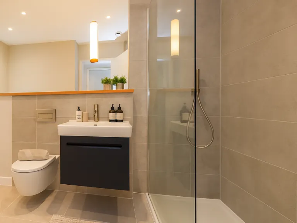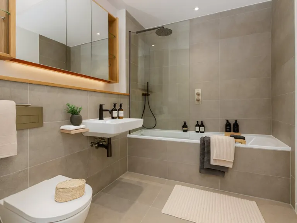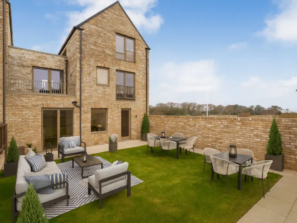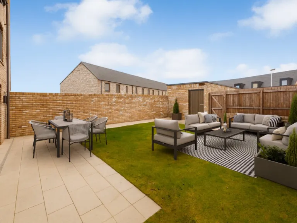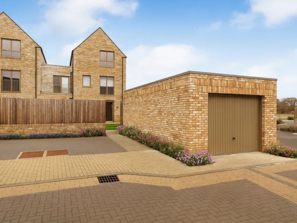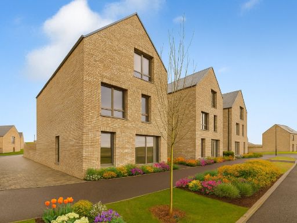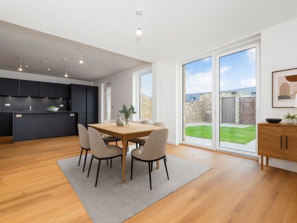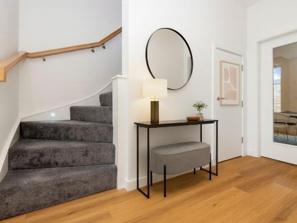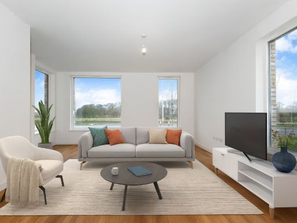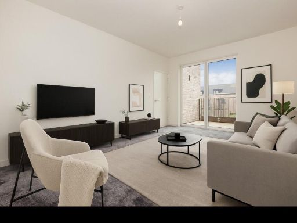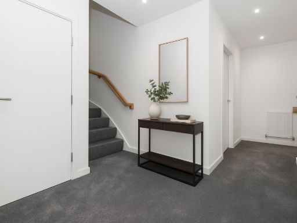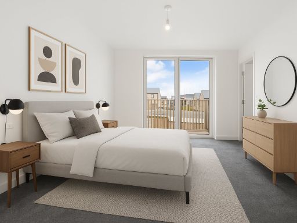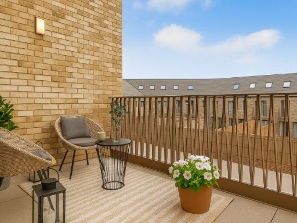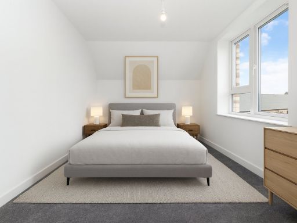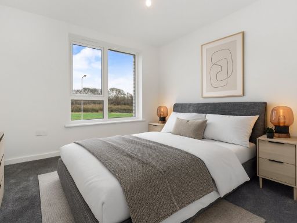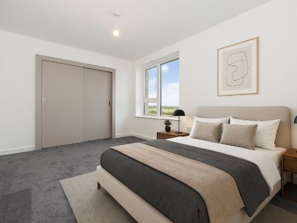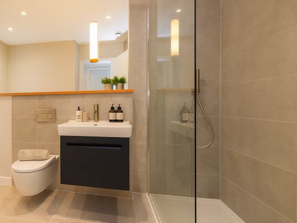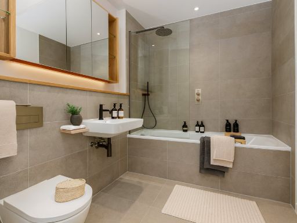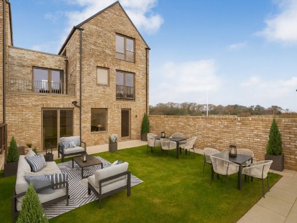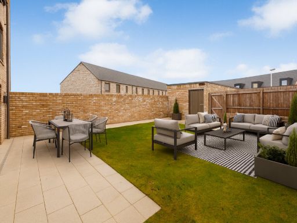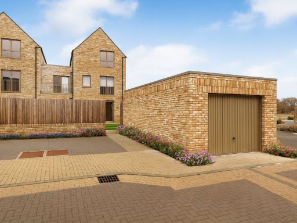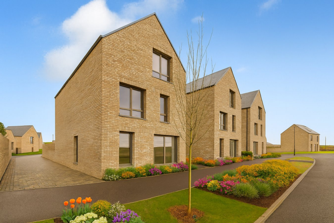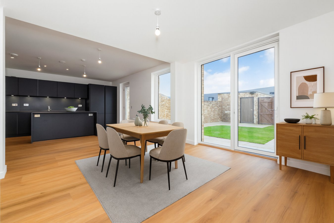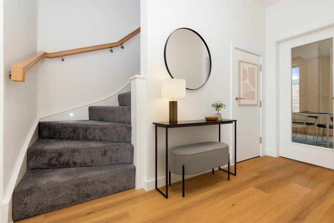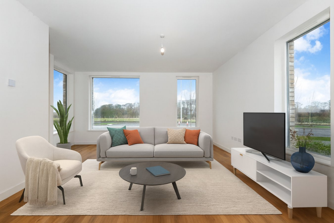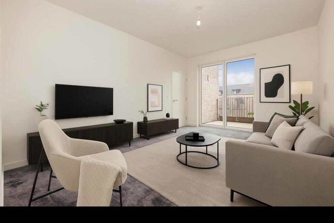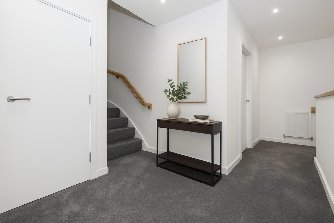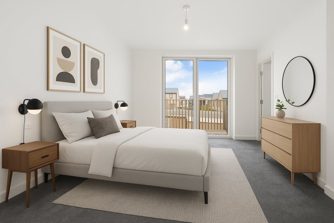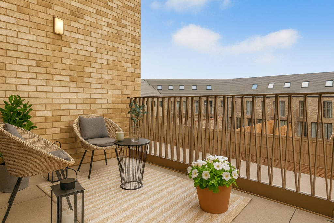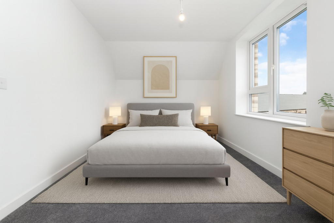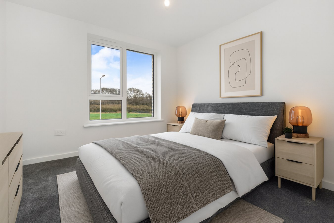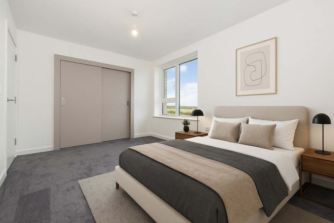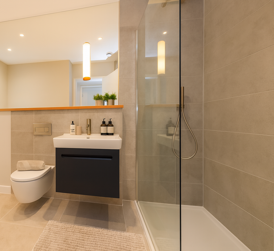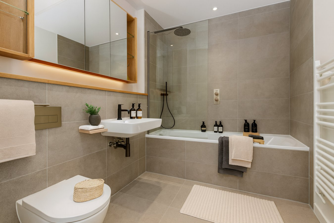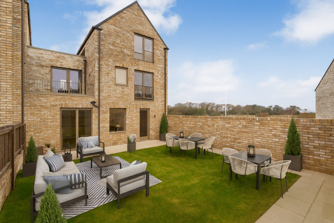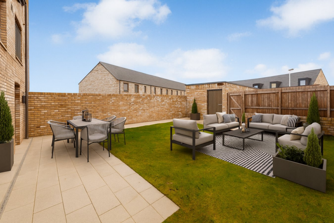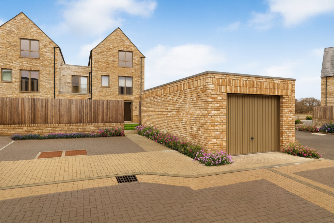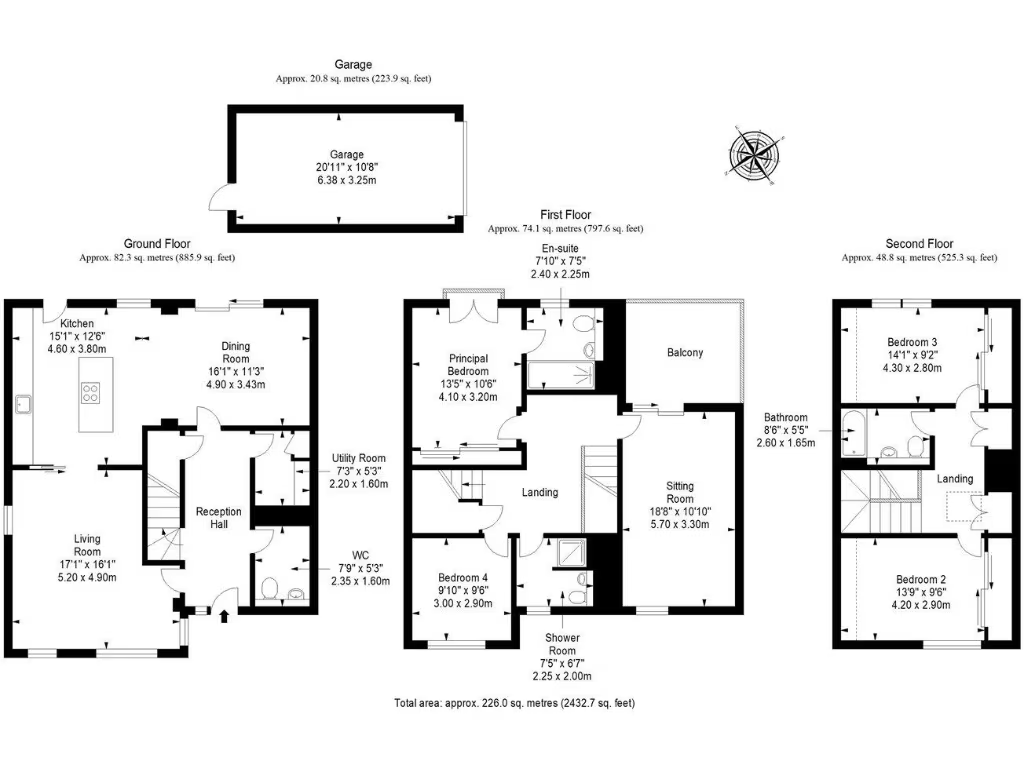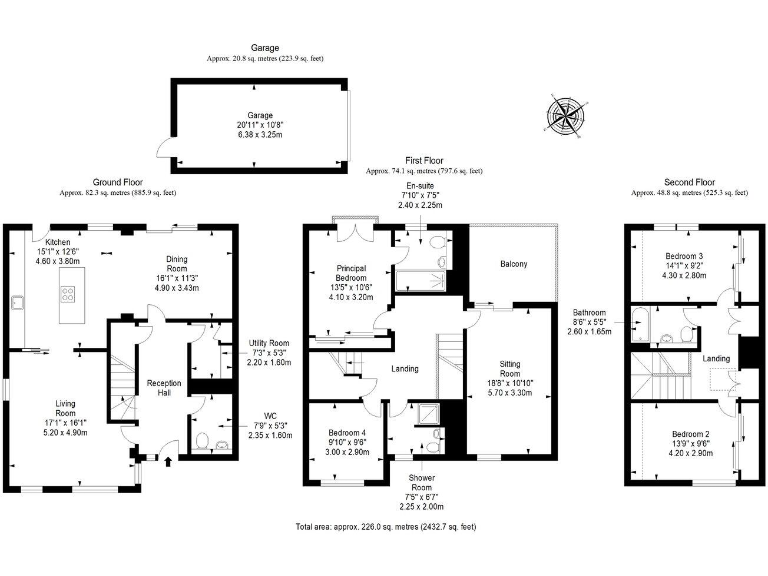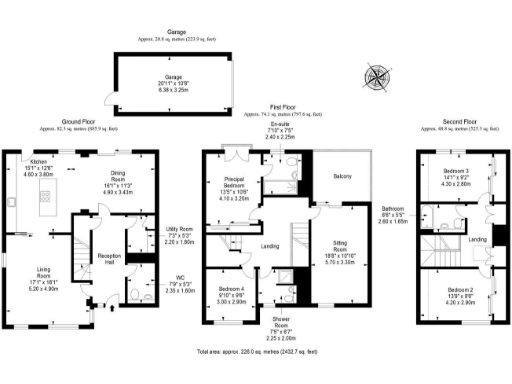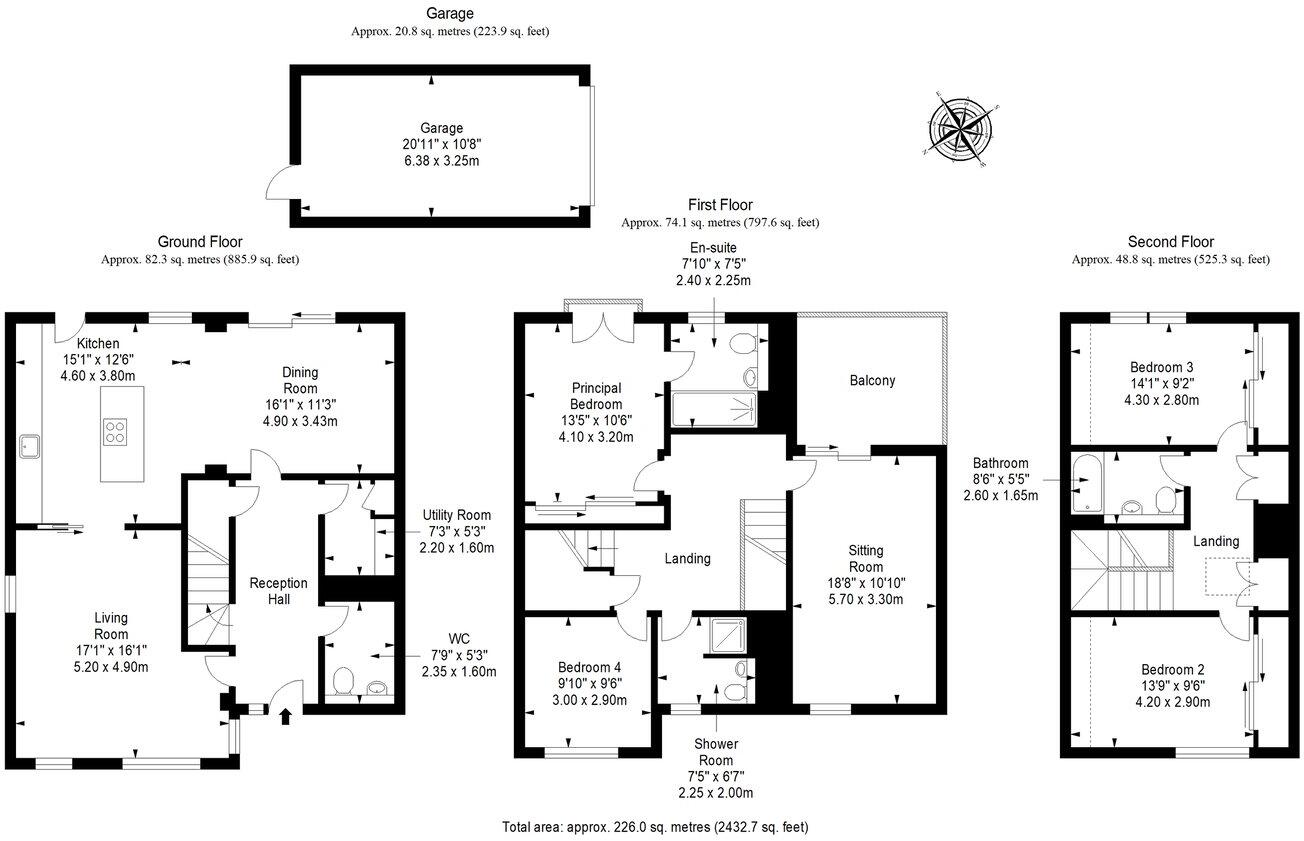Summary - Bell Brae, St Andrews, KY16 KY16 9FF
End-terrace townhouse with over 2,400 sq ft living space
Set on a quiet road in sought-after St Andrews, this end-terrace townhouse offers more than 2,400 sq ft of carefully arranged living space ideal for family life. The ground floor benefits from underfloor heating and a triple-aspect sitting room that opens via a pocket door to a large open-plan kitchen and dining area with direct access to a southeast-facing, immaculately landscaped garden. A separate utility room and detached single garage with a private double driveway add practical convenience.
The first floor provides a versatile sitting room with a private balcony plus four double bedrooms. The principal bedroom includes built-in wardrobes and an en-suite; two further bedrooms also have built-in storage. There are three bathrooms in total (family bathroom plus an additional shower room), providing flexibility for family routines or guests.
Energy-efficient features include air-source heating and double glazing throughout, supporting lower running costs compared with older stock. The property sits close to St Andrews town centre, beaches and golf courses, offering a desirable coastal lifestyle while retaining useful digital connectivity (excellent mobile signal, fast broadband).
Notable considerations: the asking price reflects the high-spec finish and large footprint in this market. Council tax is described as quite expensive, and the wider area data flags higher deprivation measures—buyers should check local services and running costs. Photos have been virtually staged; viewings are recommended to assess actual furnishings and proportions.
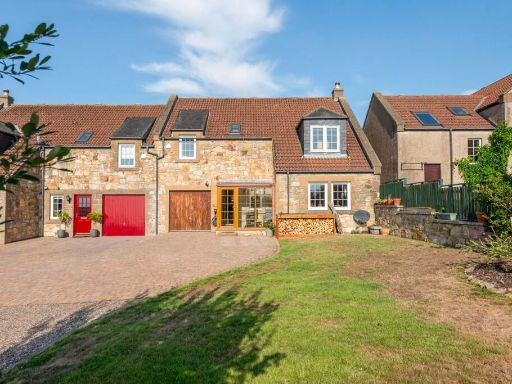 4 bedroom terraced house for sale in Wester Balrymonth Steadings , St Andrews, KY16 — £500,000 • 4 bed • 2 bath • 1983 ft²
4 bedroom terraced house for sale in Wester Balrymonth Steadings , St Andrews, KY16 — £500,000 • 4 bed • 2 bath • 1983 ft²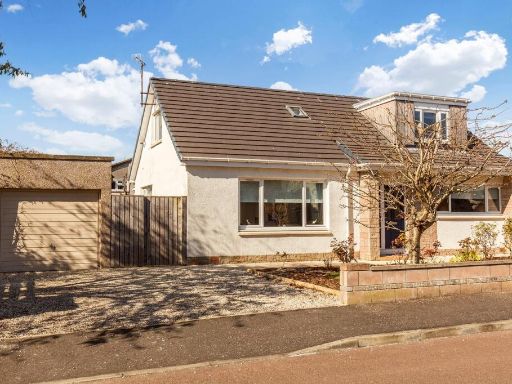 4 bedroom detached house for sale in Irvine Crescent, St Andrews, KY16 — £535,000 • 4 bed • 2 bath • 1666 ft²
4 bedroom detached house for sale in Irvine Crescent, St Andrews, KY16 — £535,000 • 4 bed • 2 bath • 1666 ft²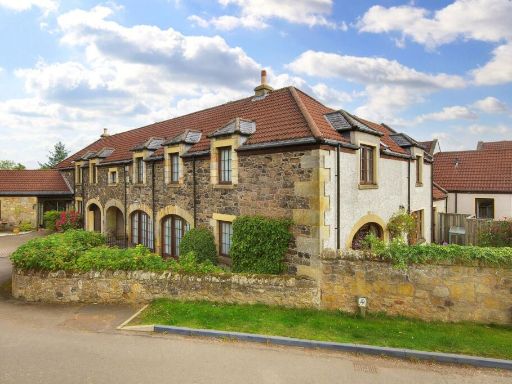 4 bedroom terraced house for sale in St Andrews, KY16 — £595,000 • 4 bed • 2 bath • 1597 ft²
4 bedroom terraced house for sale in St Andrews, KY16 — £595,000 • 4 bed • 2 bath • 1597 ft²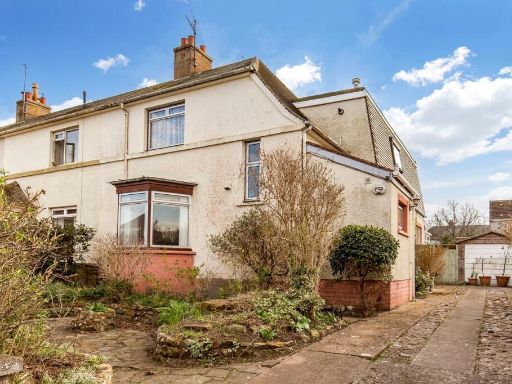 3 bedroom terraced house for sale in Churchill Crescent, St Andrews, KY16 — £325,000 • 3 bed • 2 bath • 1948 ft²
3 bedroom terraced house for sale in Churchill Crescent, St Andrews, KY16 — £325,000 • 3 bed • 2 bath • 1948 ft²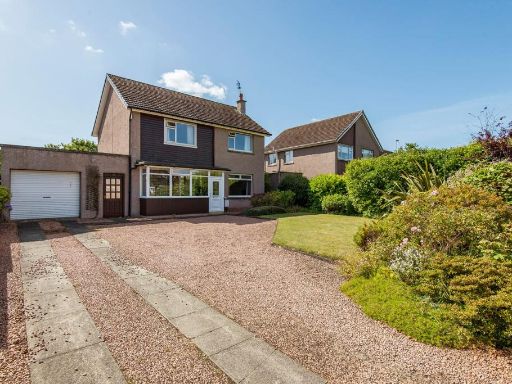 3 bedroom detached house for sale in Canongate, St Andrews, KY16 — £520,000 • 3 bed • 2 bath • 1589 ft²
3 bedroom detached house for sale in Canongate, St Andrews, KY16 — £520,000 • 3 bed • 2 bath • 1589 ft²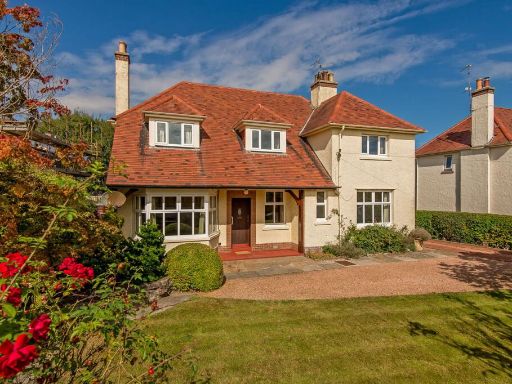 4 bedroom detached house for sale in Strathkinness Low Road, St Andrews, KY16 — £725,000 • 4 bed • 1 bath • 1786 ft²
4 bedroom detached house for sale in Strathkinness Low Road, St Andrews, KY16 — £725,000 • 4 bed • 1 bath • 1786 ft²