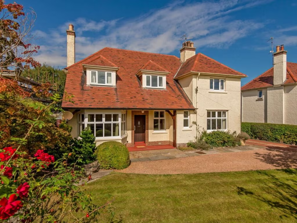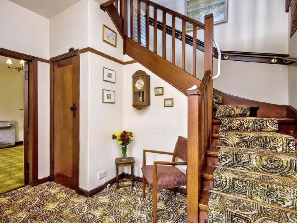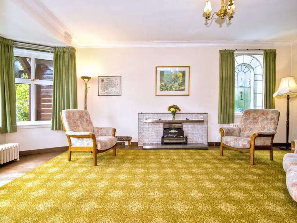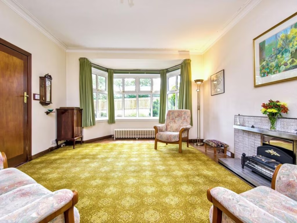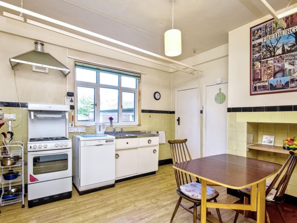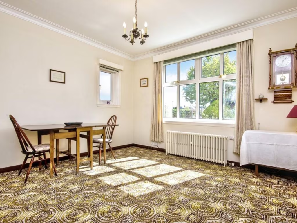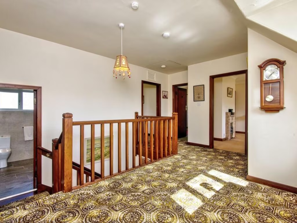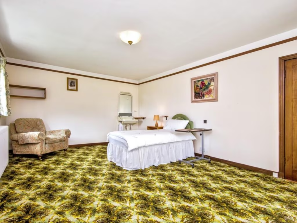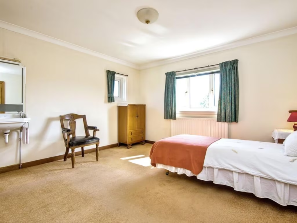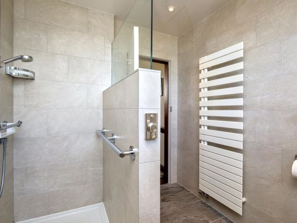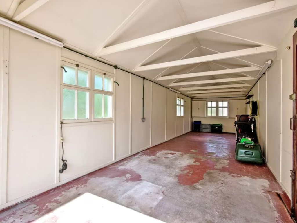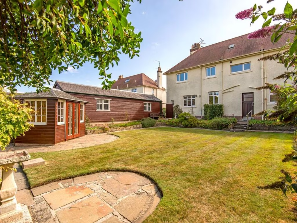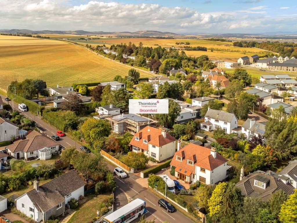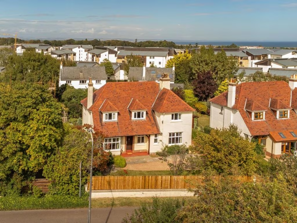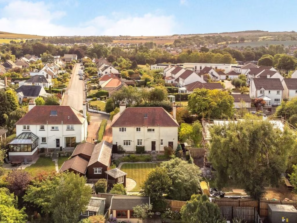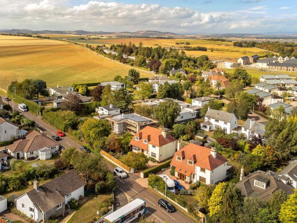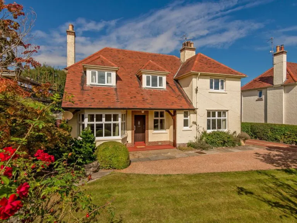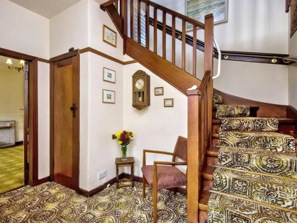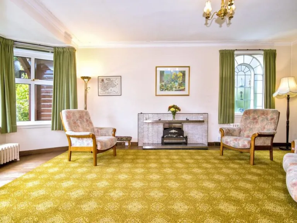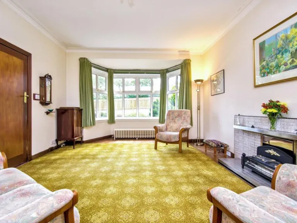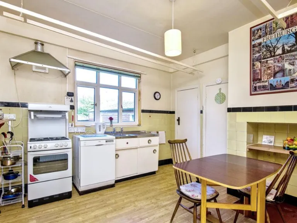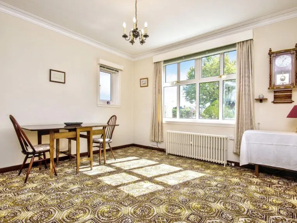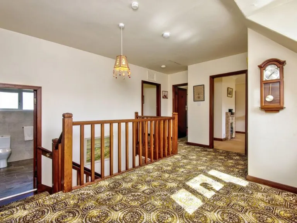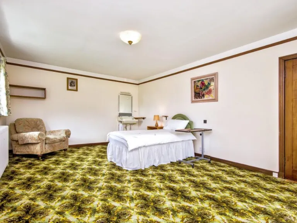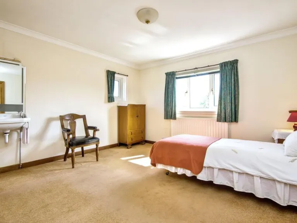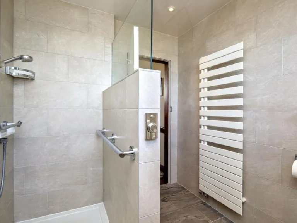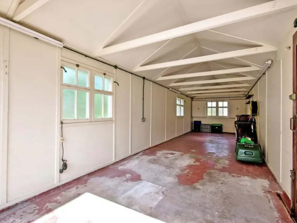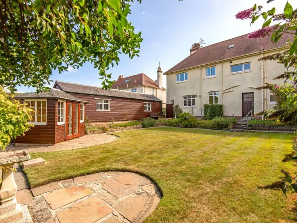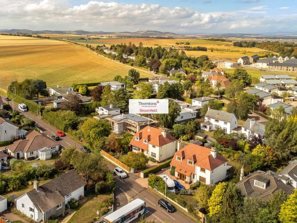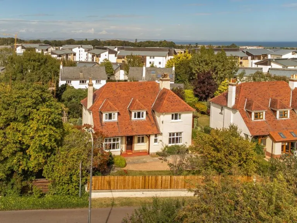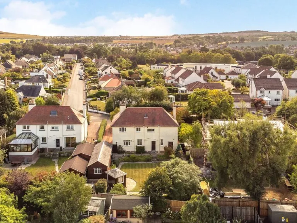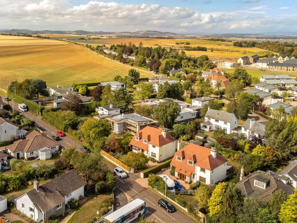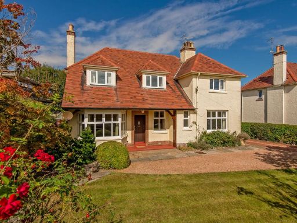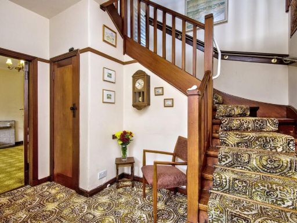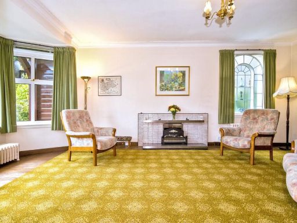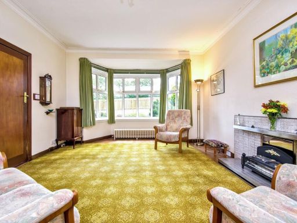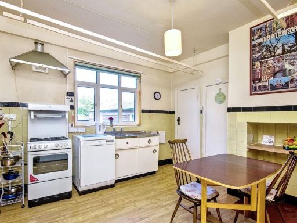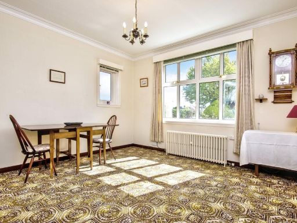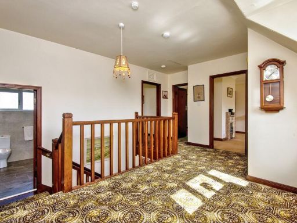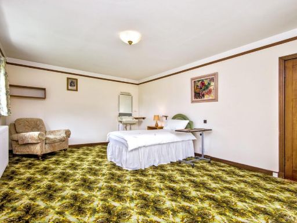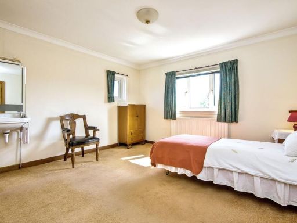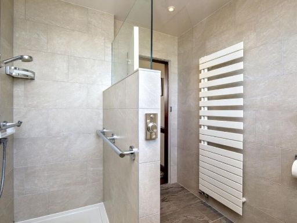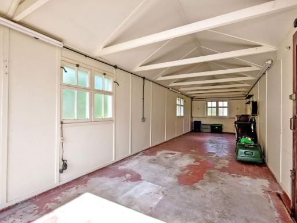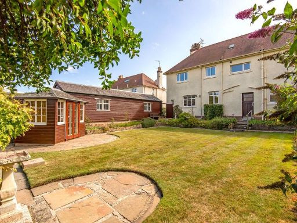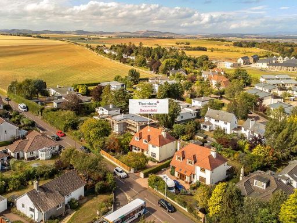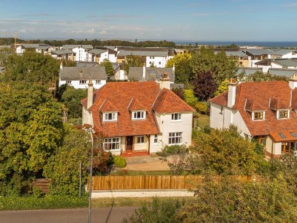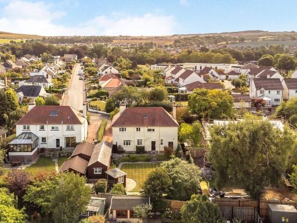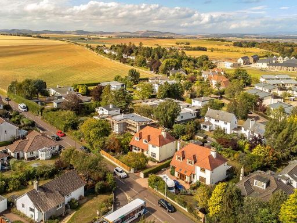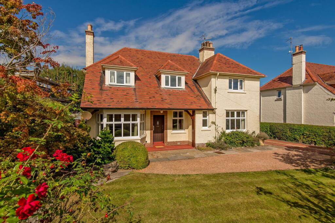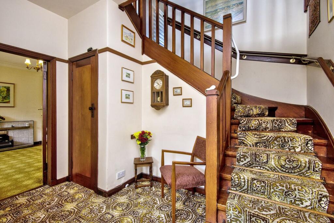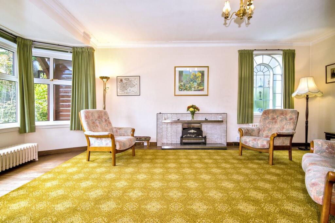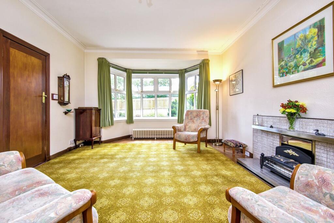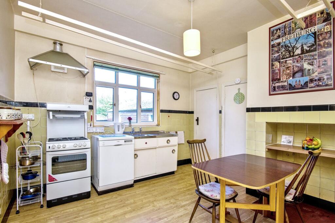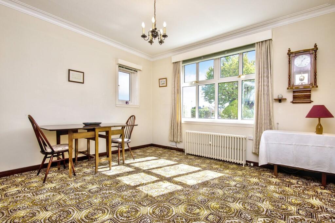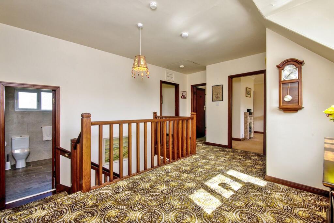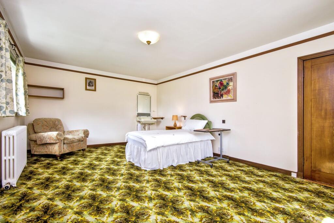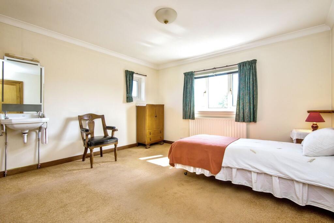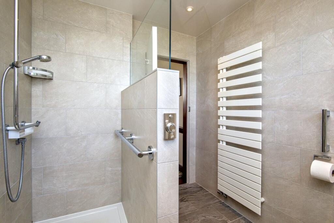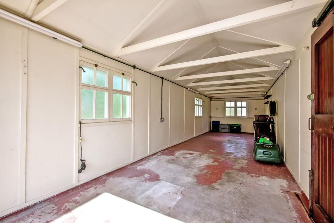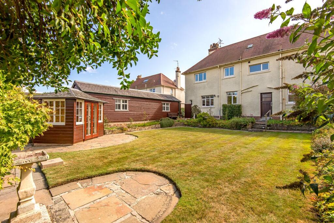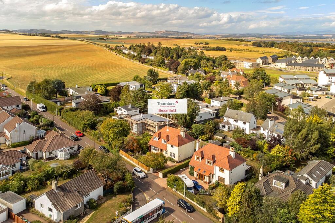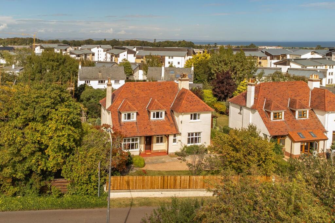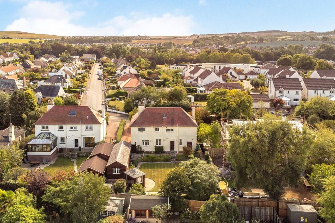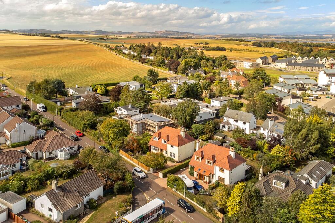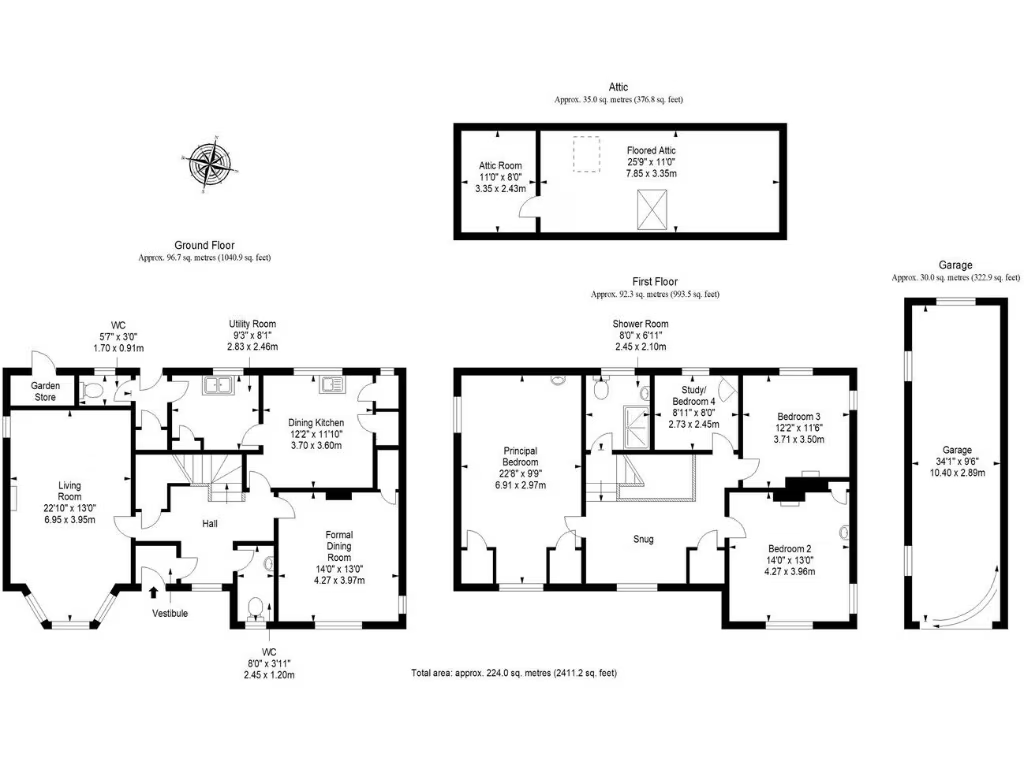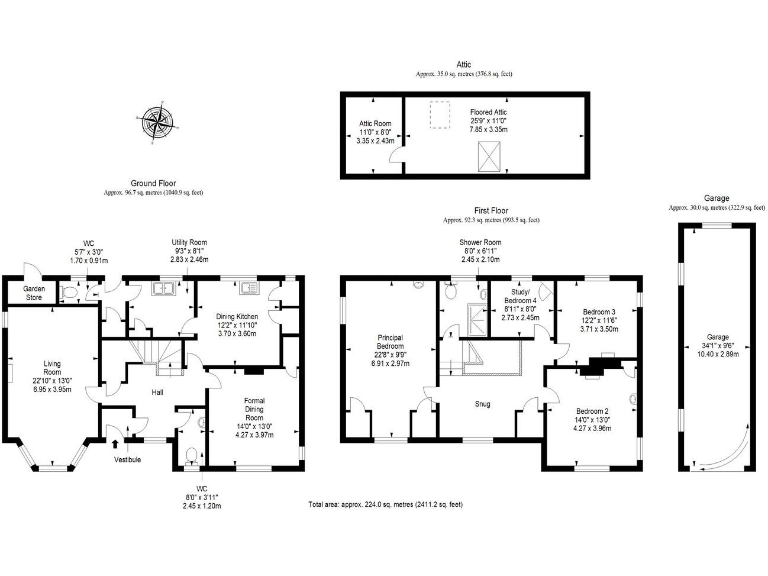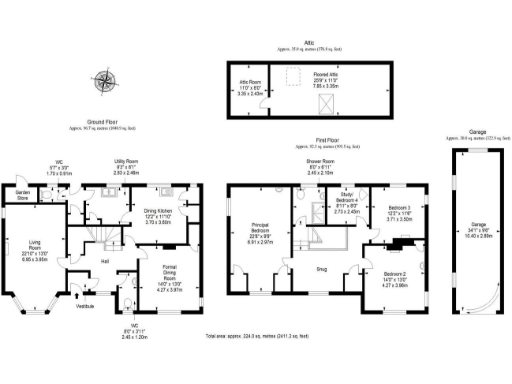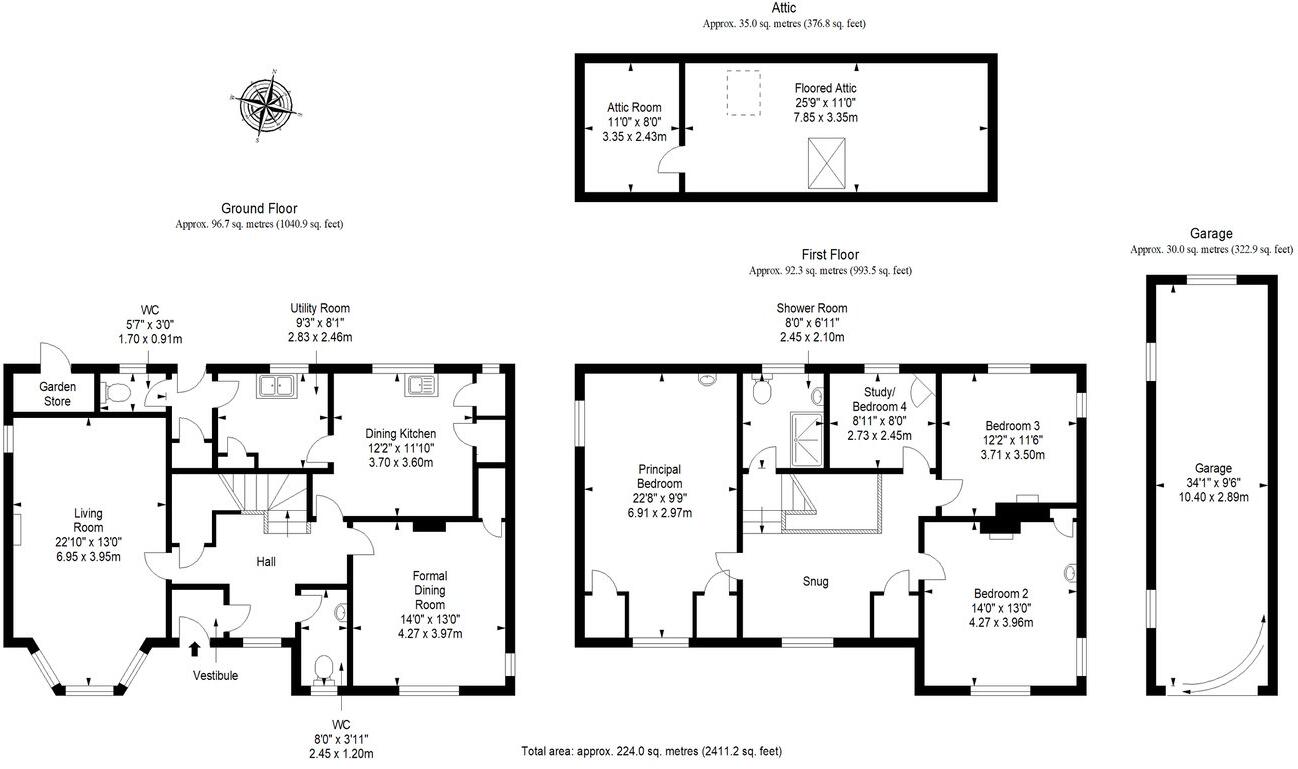Summary - BROOMFIELD, STRATHKINNESS LOW ROAD, ST. ANDREWS KY16 9NG
- Four generous bedrooms, three doubles and one single/study
- Two sunny, south-facing reception rooms with period character
- Bright dining kitchen and separate utility with garden access
- Large floored attic and plentiful built-in storage
- Wraparound manicured gardens, summer house, long driveway
- Large detached garage and attached store providing ample storage
- Kitchen dated and interior offers scope for modernisation
- EPC D and council tax described as quite expensive
Set on a generous wraparound plot less than two miles from St Andrews town centre, this 1930s detached home offers spacious, characterful family accommodation across two floors. Two sunny reception rooms, a bright eat-in kitchen and four well-proportioned bedrooms give immediate comfort, while extensive built-in storage and a useful floored attic add practical flexibility.
The gardens are a standout: manicured lawns, well-stocked borders, a summer house, and a long private driveway leading to a large detached garage and attached store — excellent for families needing parking and storage. The property benefits from gas central heating and double glazing and retains period features such as a bay window and arched glazing that give rooms strong natural light.
The house does present opportunities for updating and reconfiguration. The kitchen and some internal finishes are dated and would benefit from modernization to unlock greater value. There is a single modern shower room upstairs and two additional WCs, but overall bathroom provision is limited for a four-bedroom family home. Energy performance is EPC D and council tax is described as quite expensive — important practical considerations for running costs.
Sold as seen, this home will suit buyers seeking generous space, period character and scope to improve. It’s particularly well-located for schools, beaches and the amenities of St Andrews, making it ideal for growing families or buyers looking to add value through sympathetic refurbishment.
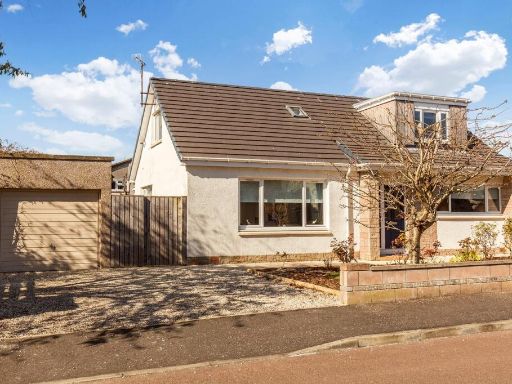 4 bedroom detached house for sale in Irvine Crescent, St Andrews, KY16 — £535,000 • 4 bed • 2 bath • 1666 ft²
4 bedroom detached house for sale in Irvine Crescent, St Andrews, KY16 — £535,000 • 4 bed • 2 bath • 1666 ft²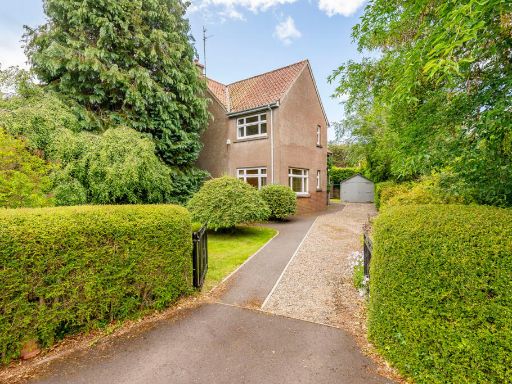 4 bedroom detached house for sale in Murrayfield Road, St Andrews, KY16 — £950,000 • 4 bed • 1 bath • 1771 ft²
4 bedroom detached house for sale in Murrayfield Road, St Andrews, KY16 — £950,000 • 4 bed • 1 bath • 1771 ft²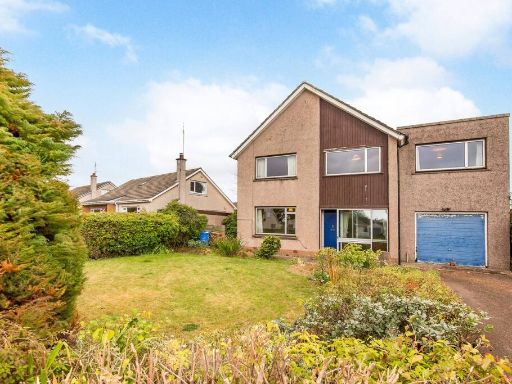 5 bedroom detached house for sale in Drumcarrow Road, St Andrews, KY16 — £485,000 • 5 bed • 1 bath • 1863 ft²
5 bedroom detached house for sale in Drumcarrow Road, St Andrews, KY16 — £485,000 • 5 bed • 1 bath • 1863 ft²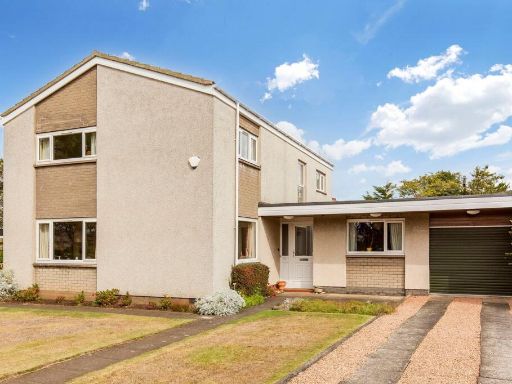 5 bedroom detached house for sale in Irvine Crescent, St Andrews, KY16 — £575,000 • 5 bed • 2 bath • 2125 ft²
5 bedroom detached house for sale in Irvine Crescent, St Andrews, KY16 — £575,000 • 5 bed • 2 bath • 2125 ft²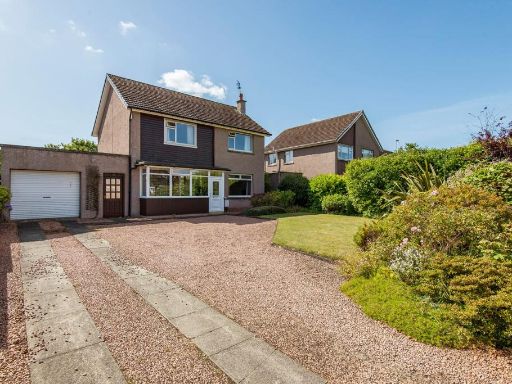 3 bedroom detached house for sale in Canongate, St Andrews, KY16 — £520,000 • 3 bed • 2 bath • 1589 ft²
3 bedroom detached house for sale in Canongate, St Andrews, KY16 — £520,000 • 3 bed • 2 bath • 1589 ft²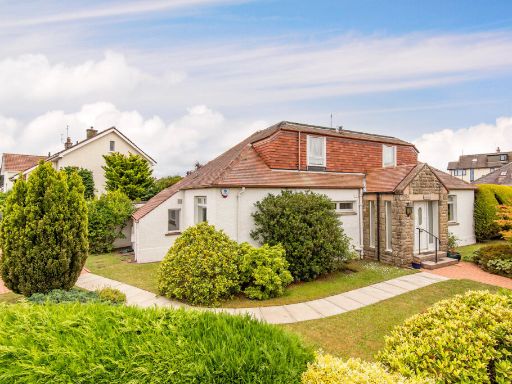 4 bedroom detached house for sale in Lawhead Road East, St Andrews, KY16 — £785,000 • 4 bed • 3 bath • 2300 ft²
4 bedroom detached house for sale in Lawhead Road East, St Andrews, KY16 — £785,000 • 4 bed • 3 bath • 2300 ft²