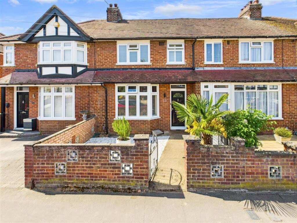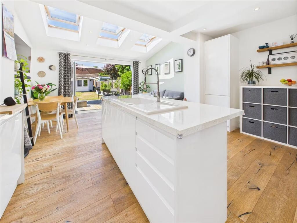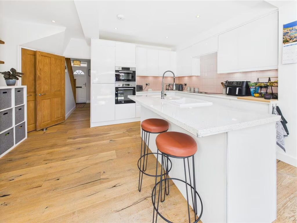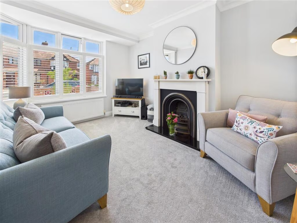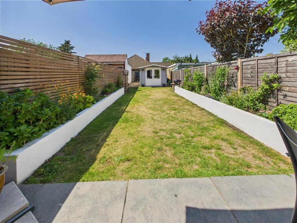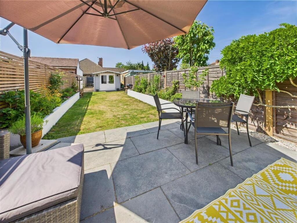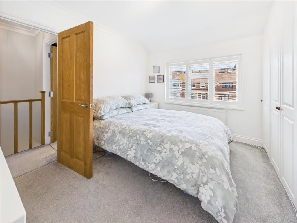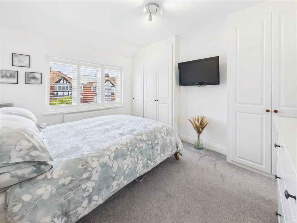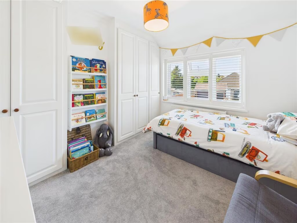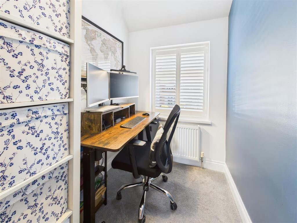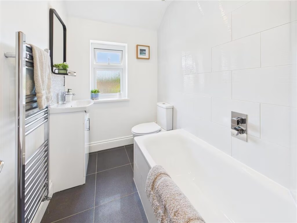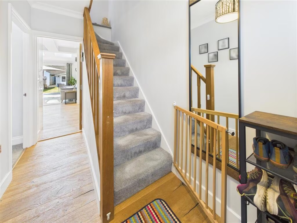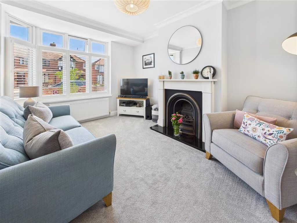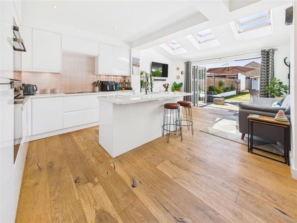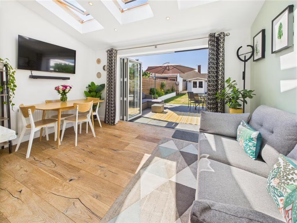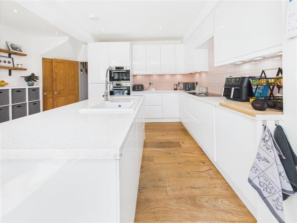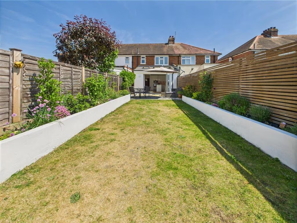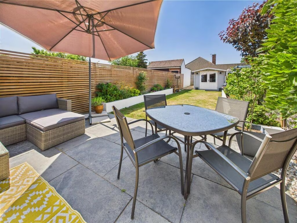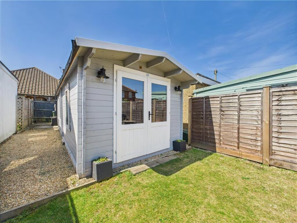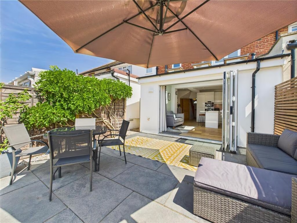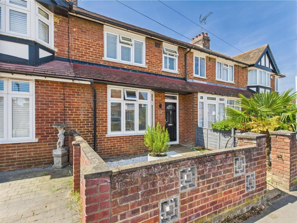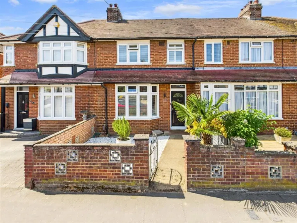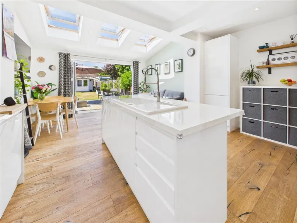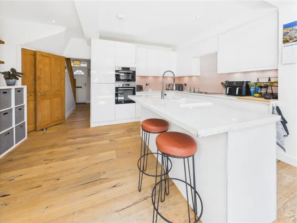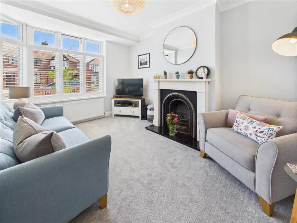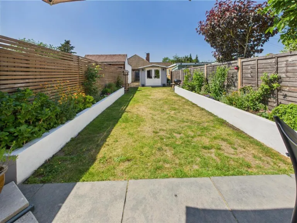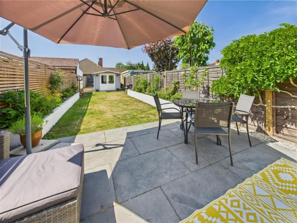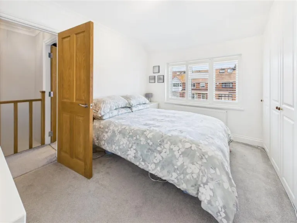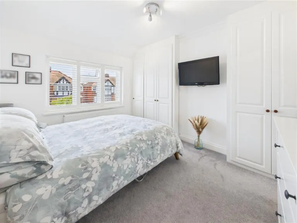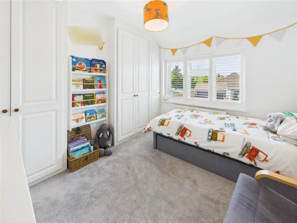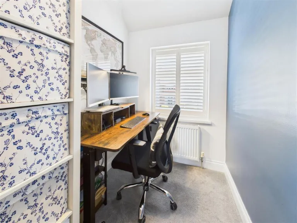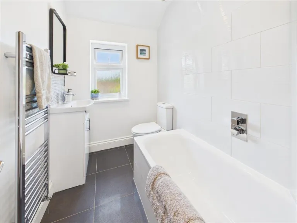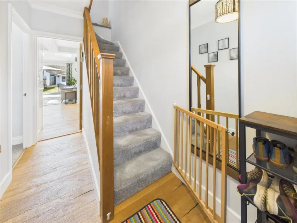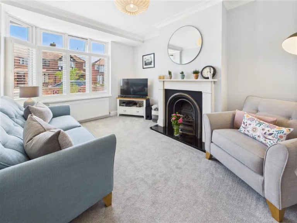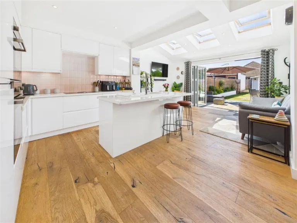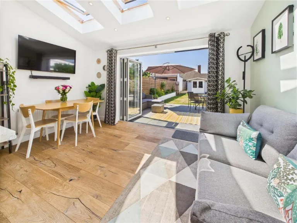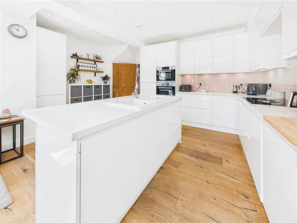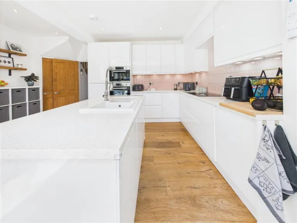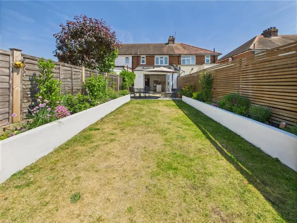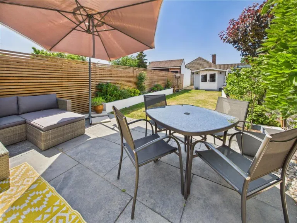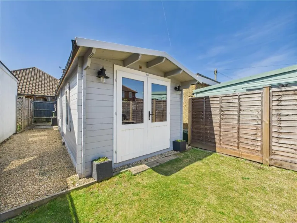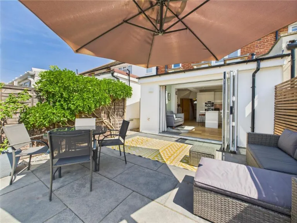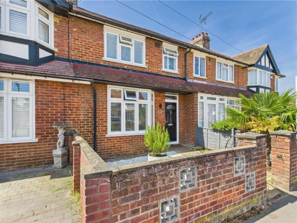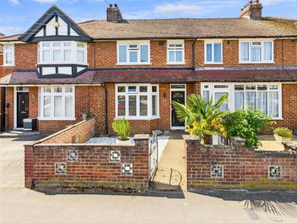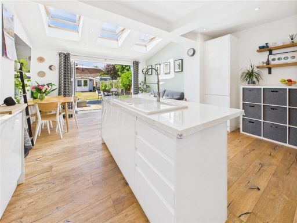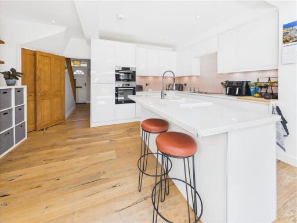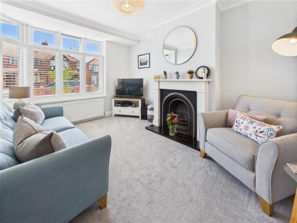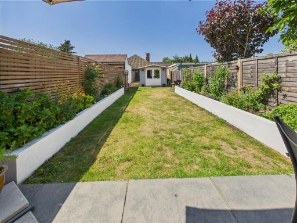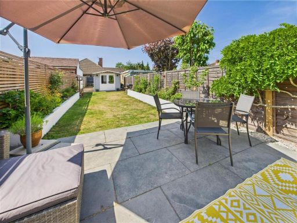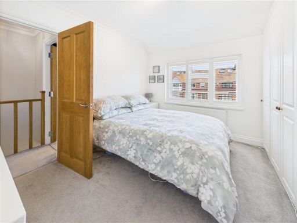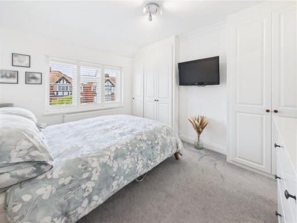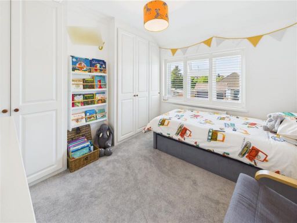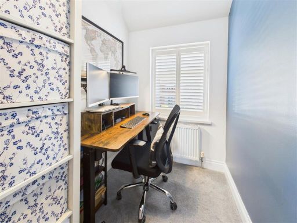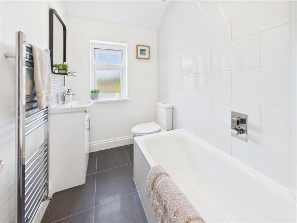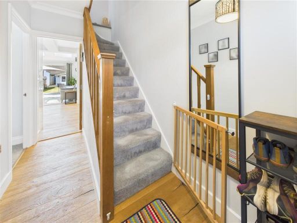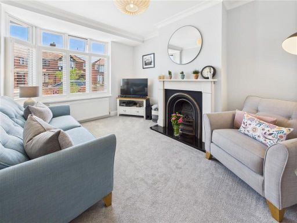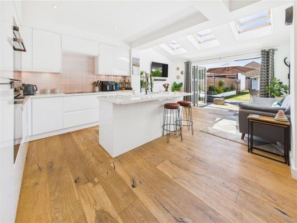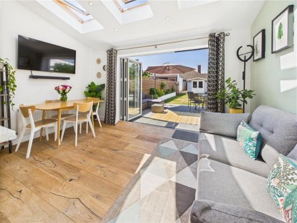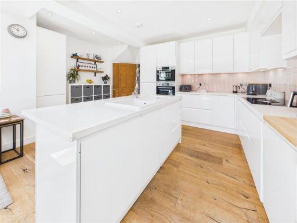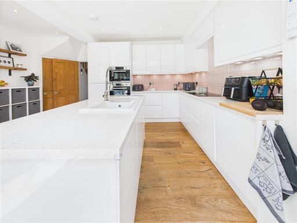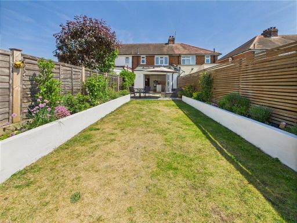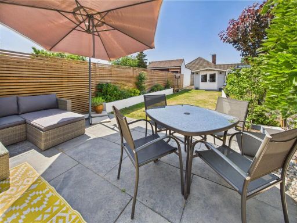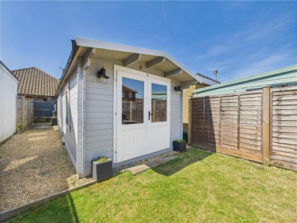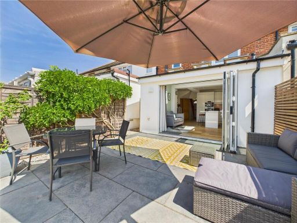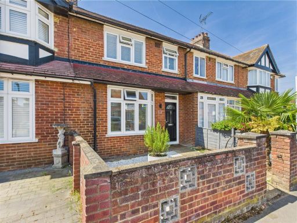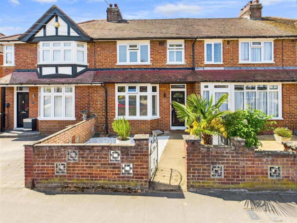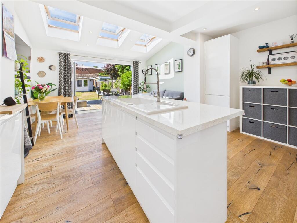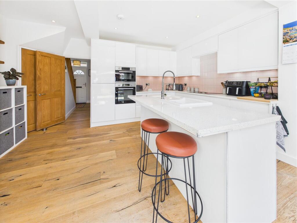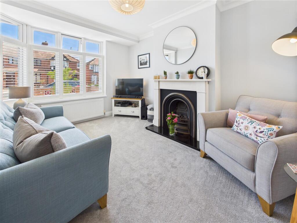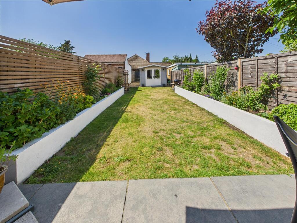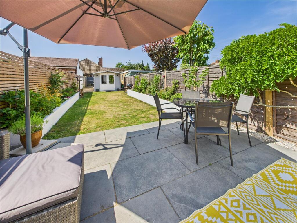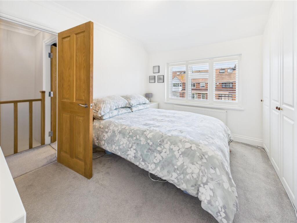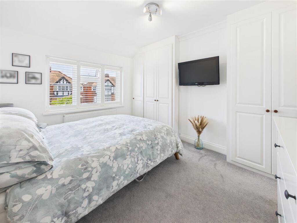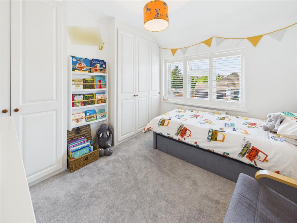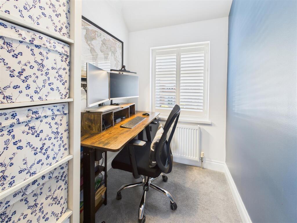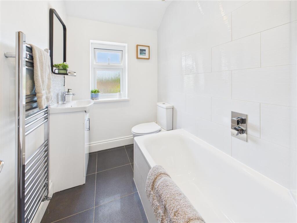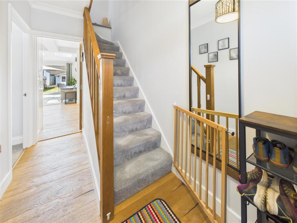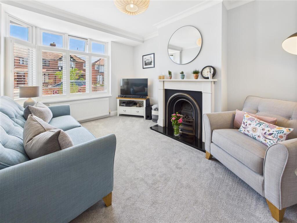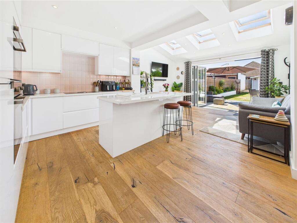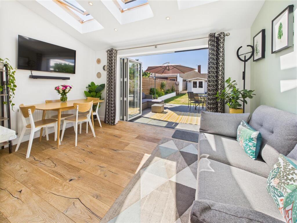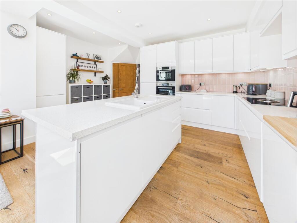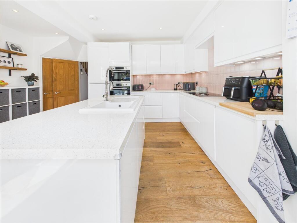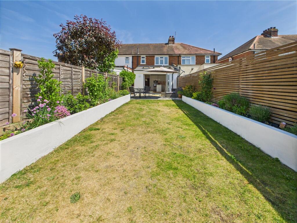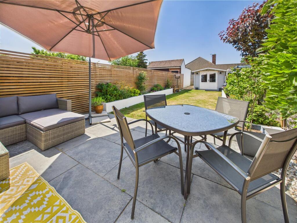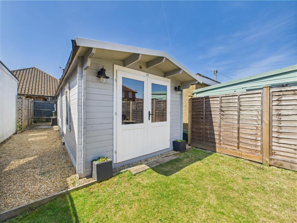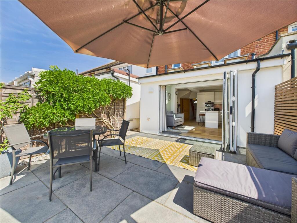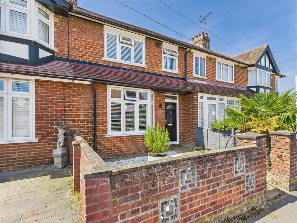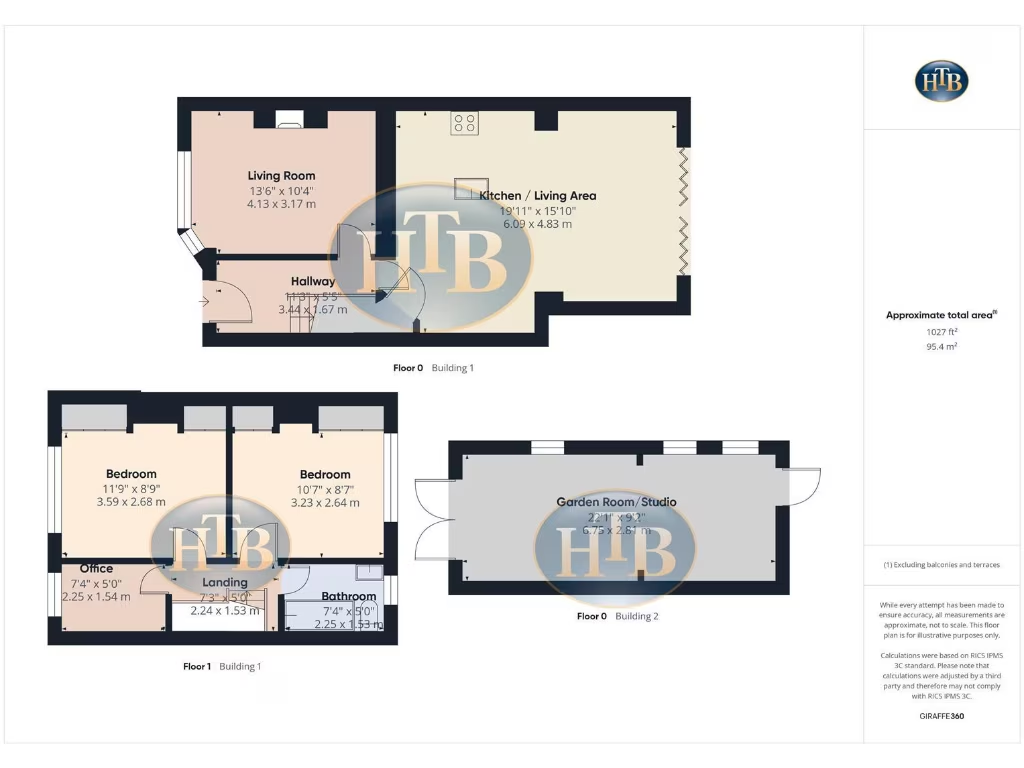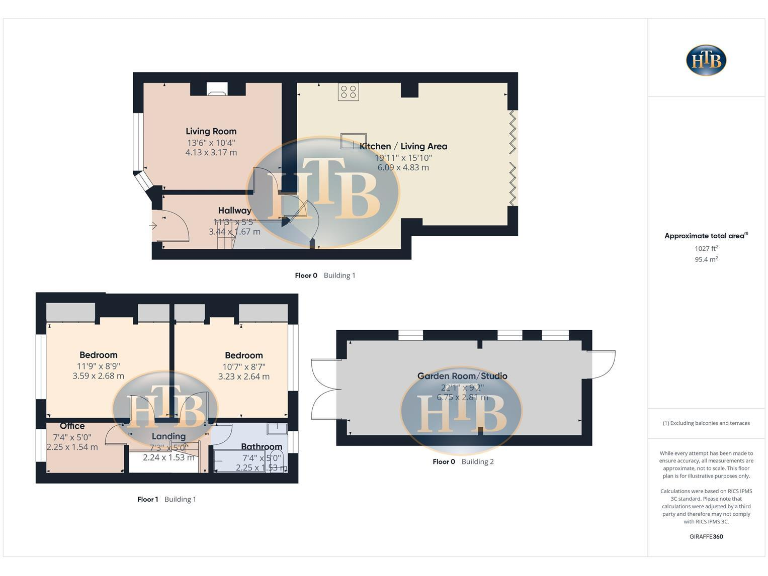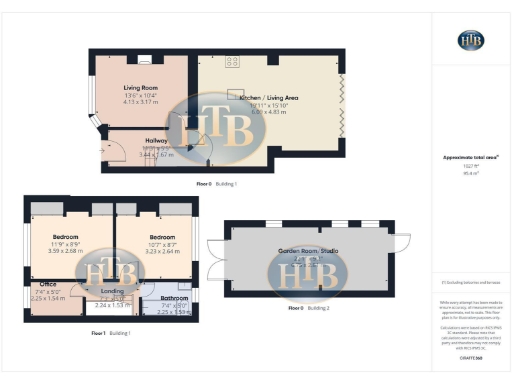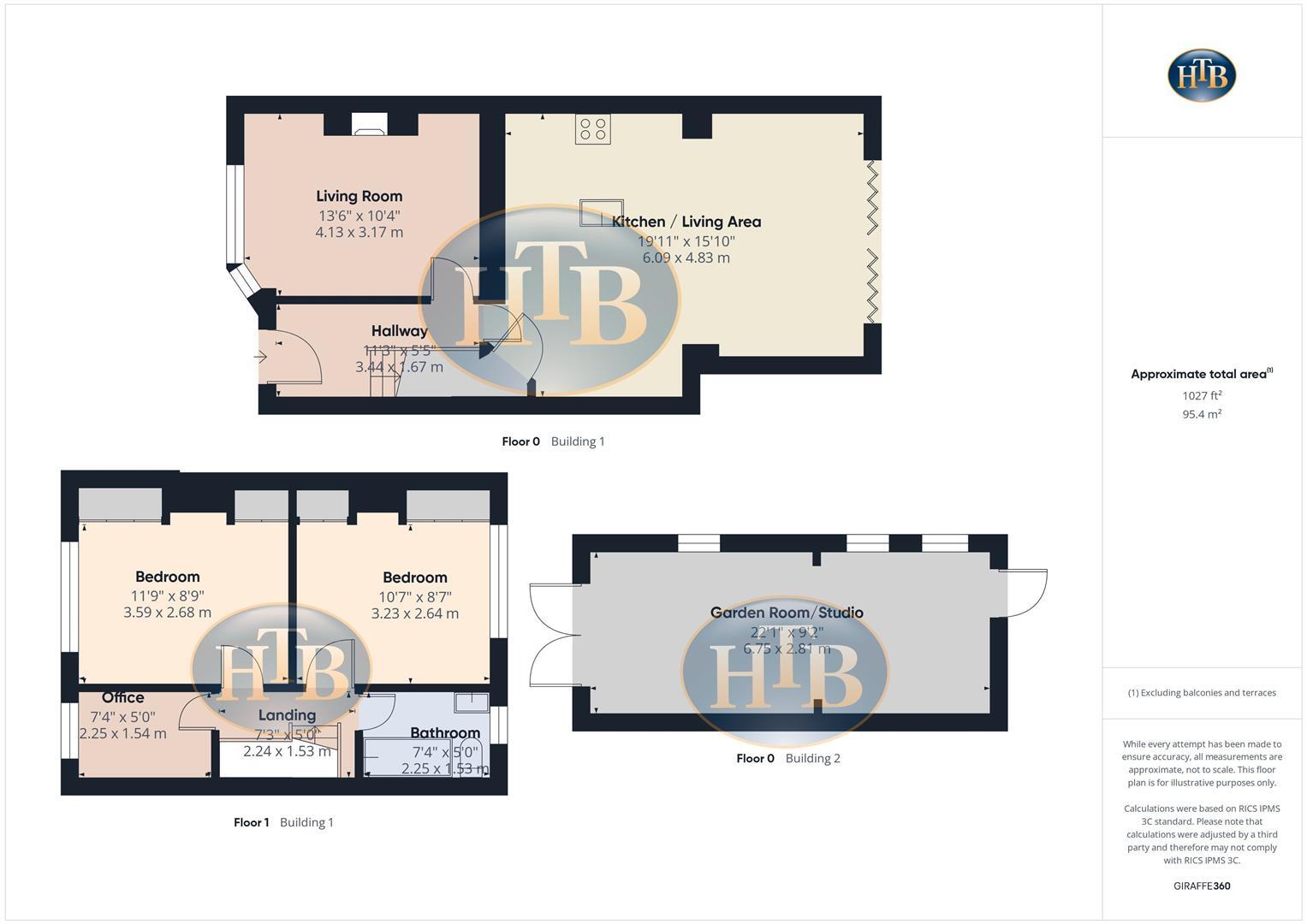Summary - 6 GARDEN ROAD WALTON-ON-THAMES KT12 2HQ
3 bed 1 bath Terraced
Spacious family living with a long garden and versatile summer studio close to schools.
- Extended ground floor with open-plan kitchen/dining and bi-fold doors
- Large rear garden over 80ft with powered summer house/studio
- Separate living room with original feature fireplace
- Two double bedrooms with fitted wardrobes, one single bedroom
- Modern family bathroom — only one bathroom for three bedrooms
- Double glazing installed before 2002; some elements may be dated
- Freehold; mains gas central heating with boiler and radiators
- No specific off-street parking mentioned; terrace location
Set on a popular residential street just over half a mile from the River Thames and Walton town centre, this extended three-bedroom terraced house blends period character with contemporary living. The ground floor has been thoughtfully opened up to create a generous kitchen/dining space with skylights, island and bi-fold doors that lead directly to the long rear garden — ideal for family gatherings and indoor-outdoor living.
Upstairs are two good-sized double bedrooms with fitted wardrobes, a single bedroom and a modern family bathroom. The separate front living room retains a character fireplace and provides a quieter sitting space. The long rear garden extends well beyond typical local plots and includes a powered summer house/studio suitable for a home office, gym or playroom.
Practical points to note: the property is freehold, gas centrally heated via boiler and radiators, and double glazed (installed before 2002). While beautifully presented throughout, buyers should consider the single bathroom layout and the terrace setting when assessing future needs. Overall this is a strong proposition for families or professionals seeking a well-proportioned, characterful home in an affluent, school‑friendly neighbourhood.
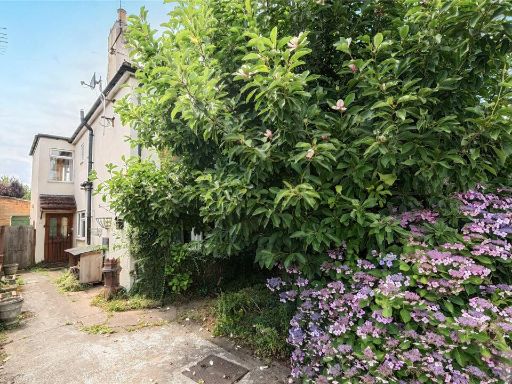 3 bedroom semi-detached house for sale in Cottimore Lane, Walton-On-Thames, KT12 — £625,000 • 3 bed • 2 bath • 1232 ft²
3 bedroom semi-detached house for sale in Cottimore Lane, Walton-On-Thames, KT12 — £625,000 • 3 bed • 2 bath • 1232 ft²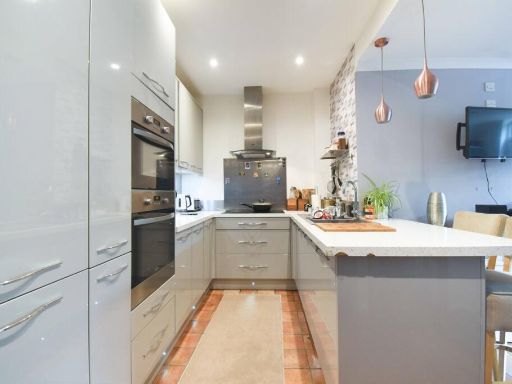 3 bedroom terraced house for sale in Carlton Road, Walton-on-Thames, KT12 — £450,000 • 3 bed • 1 bath • 1000 ft²
3 bedroom terraced house for sale in Carlton Road, Walton-on-Thames, KT12 — £450,000 • 3 bed • 1 bath • 1000 ft²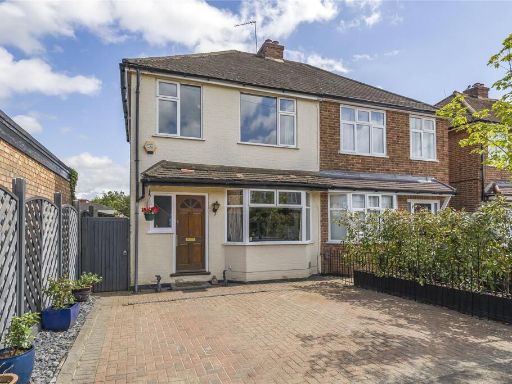 3 bedroom semi-detached house for sale in Cottimore Avenue, Walton-On-Thames, Surrey, KT12 — £550,000 • 3 bed • 1 bath • 954 ft²
3 bedroom semi-detached house for sale in Cottimore Avenue, Walton-On-Thames, Surrey, KT12 — £550,000 • 3 bed • 1 bath • 954 ft²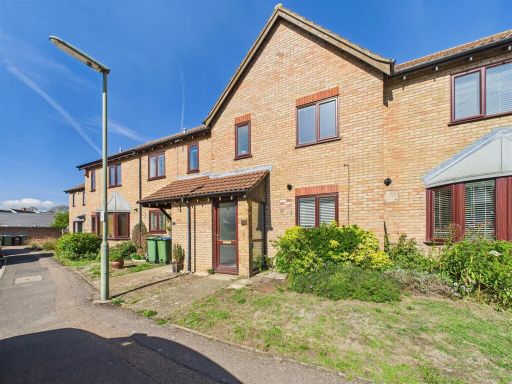 3 bedroom house for sale in Stonebanks, Walton-On-Thames, KT12 — £535,000 • 3 bed • 1 bath • 812 ft²
3 bedroom house for sale in Stonebanks, Walton-On-Thames, KT12 — £535,000 • 3 bed • 1 bath • 812 ft²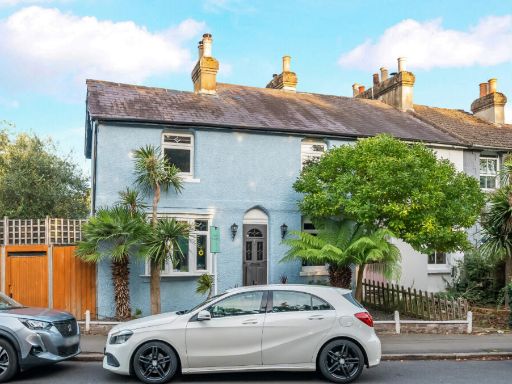 3 bedroom semi-detached house for sale in Thames Street, Walton-On-Thames, Surrey, KT12 — £625,000 • 3 bed • 1 bath • 1029 ft²
3 bedroom semi-detached house for sale in Thames Street, Walton-On-Thames, Surrey, KT12 — £625,000 • 3 bed • 1 bath • 1029 ft²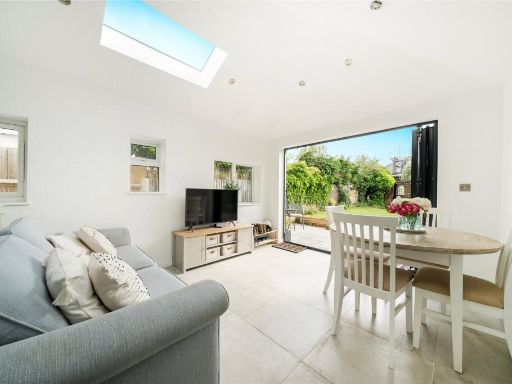 4 bedroom house for sale in Cambridge Road, Walton On Thames, Surrey, KT12 — £675,000 • 4 bed • 2 bath • 1376 ft²
4 bedroom house for sale in Cambridge Road, Walton On Thames, Surrey, KT12 — £675,000 • 4 bed • 2 bath • 1376 ft²