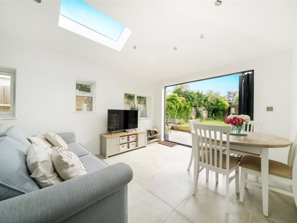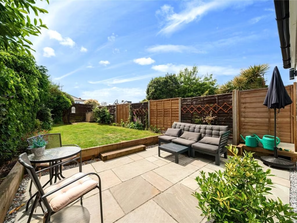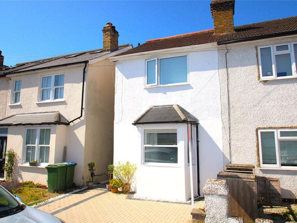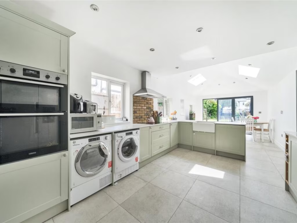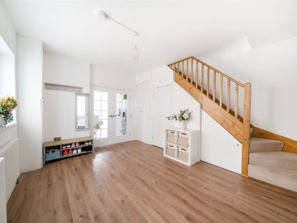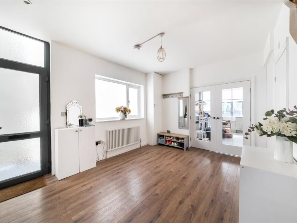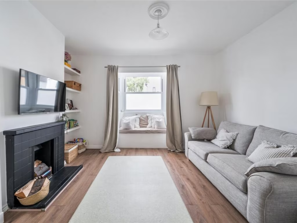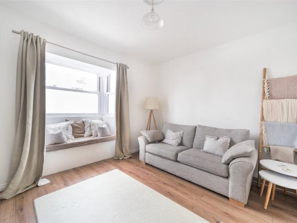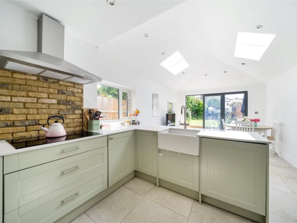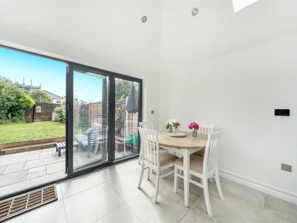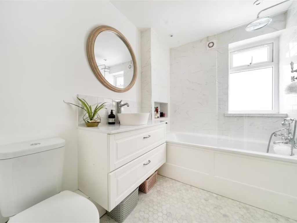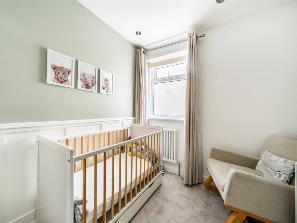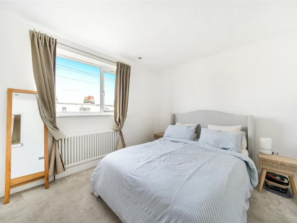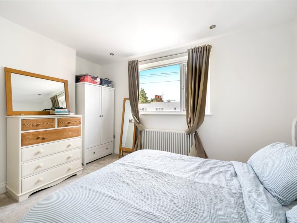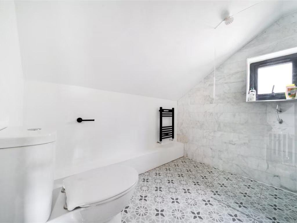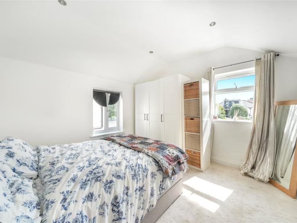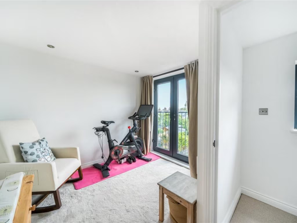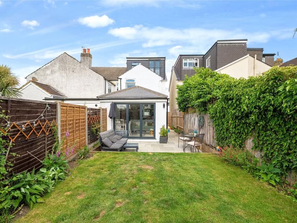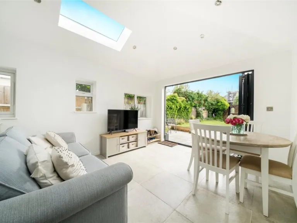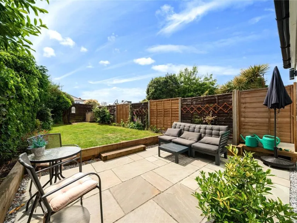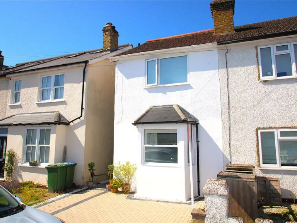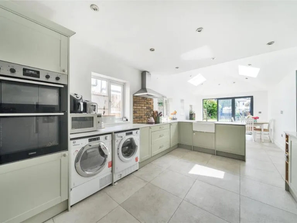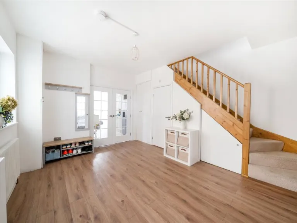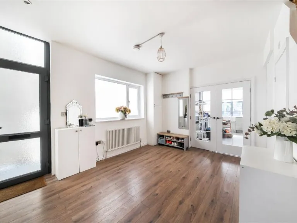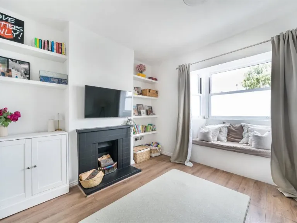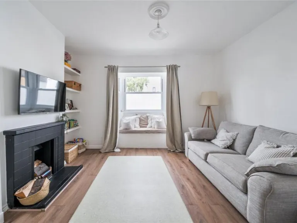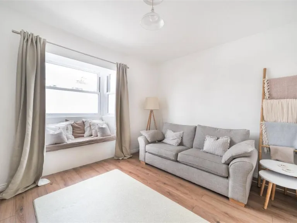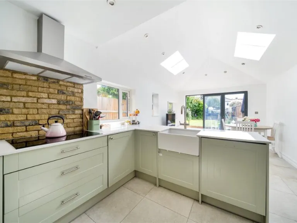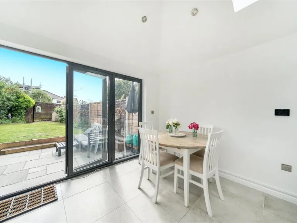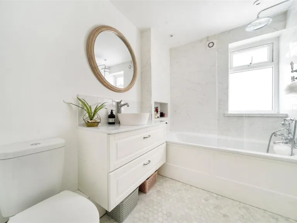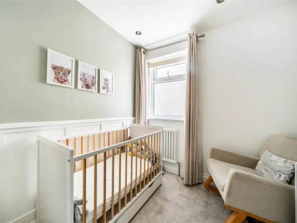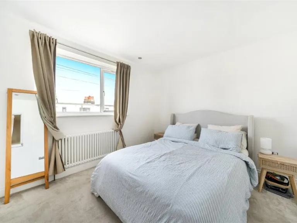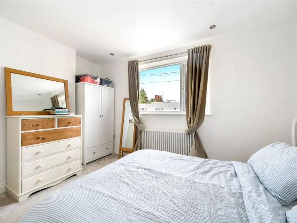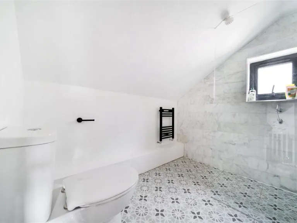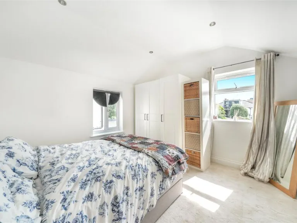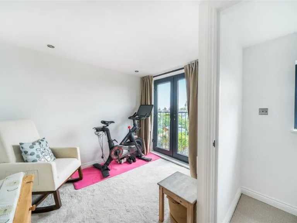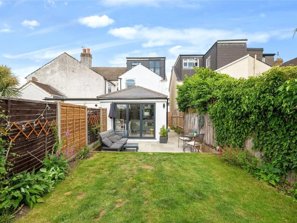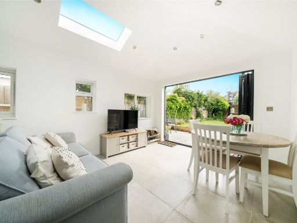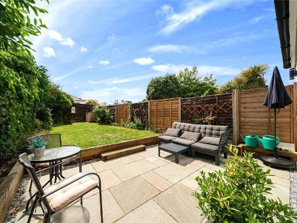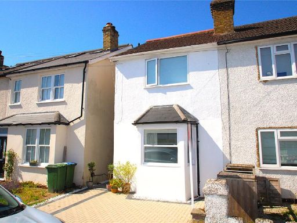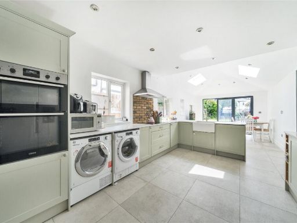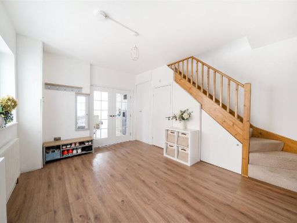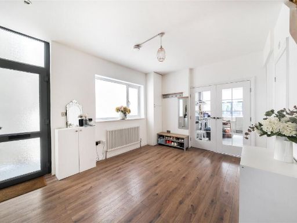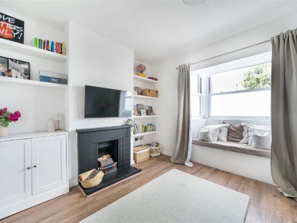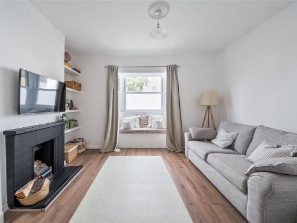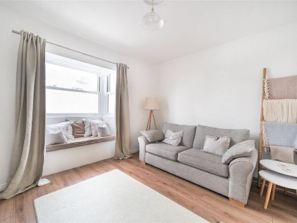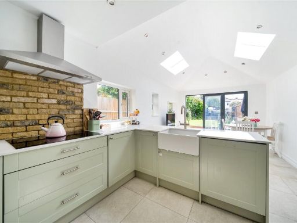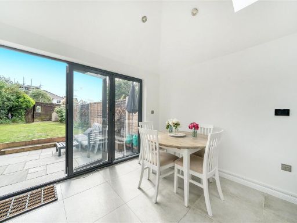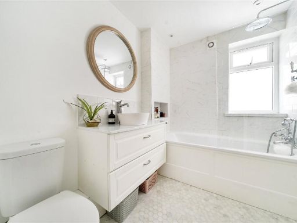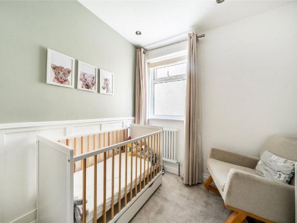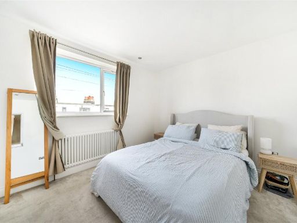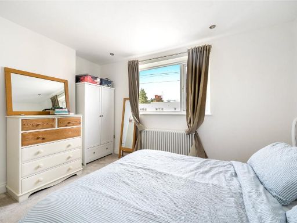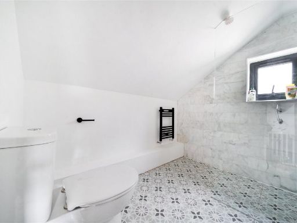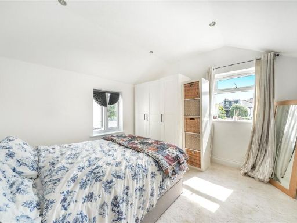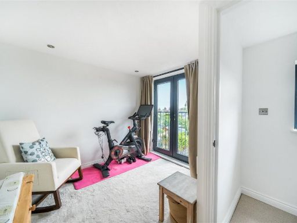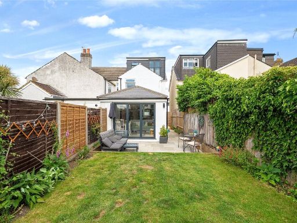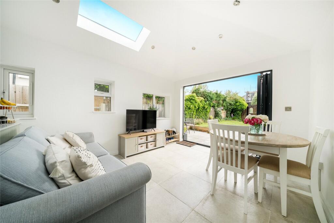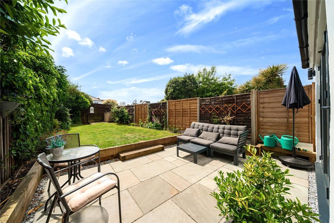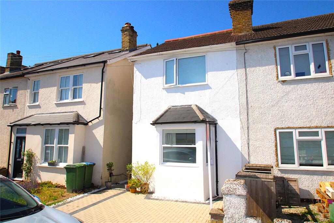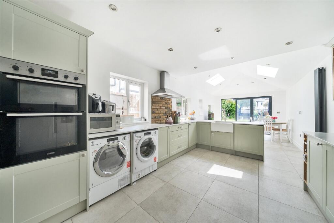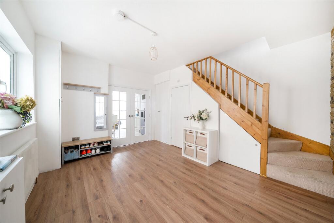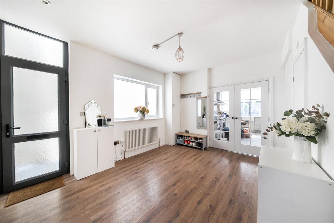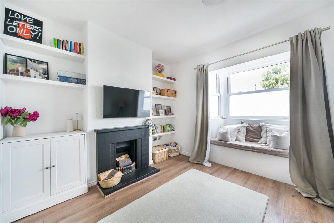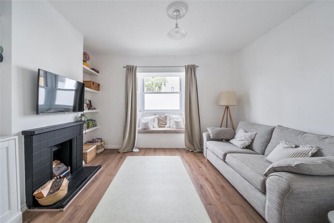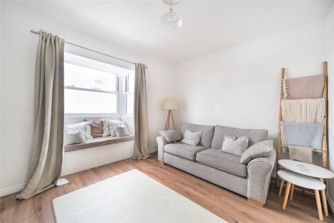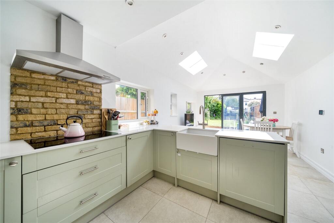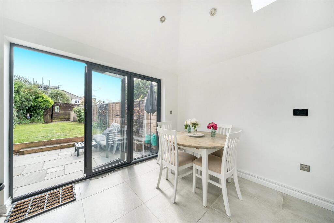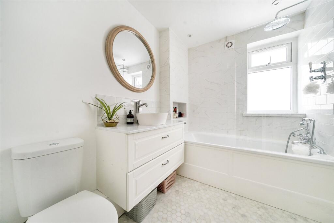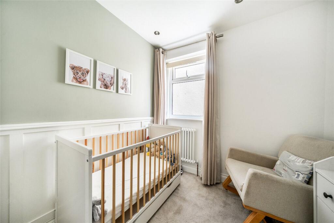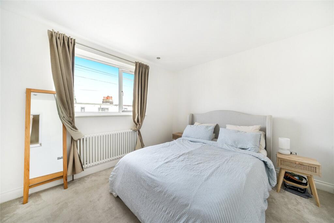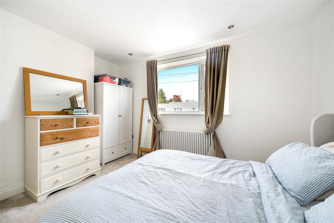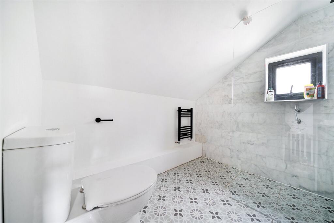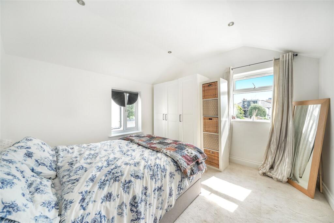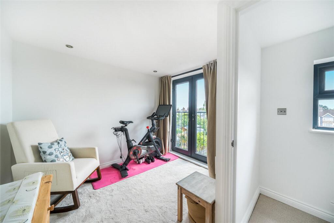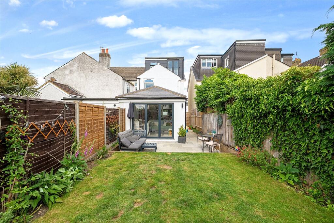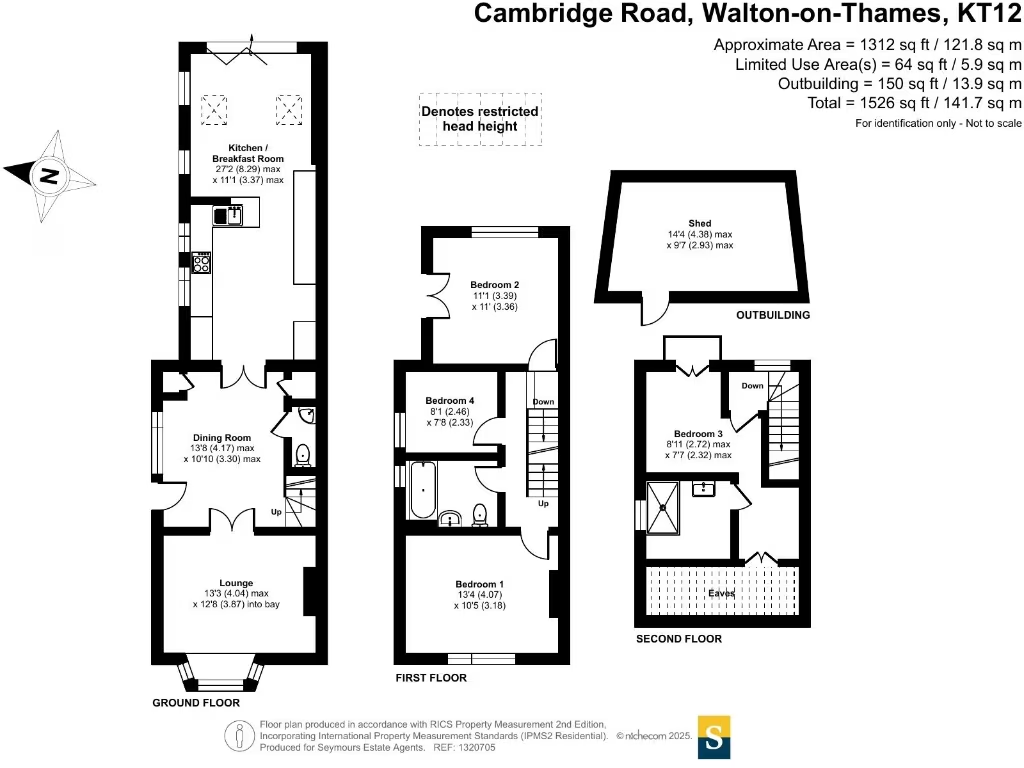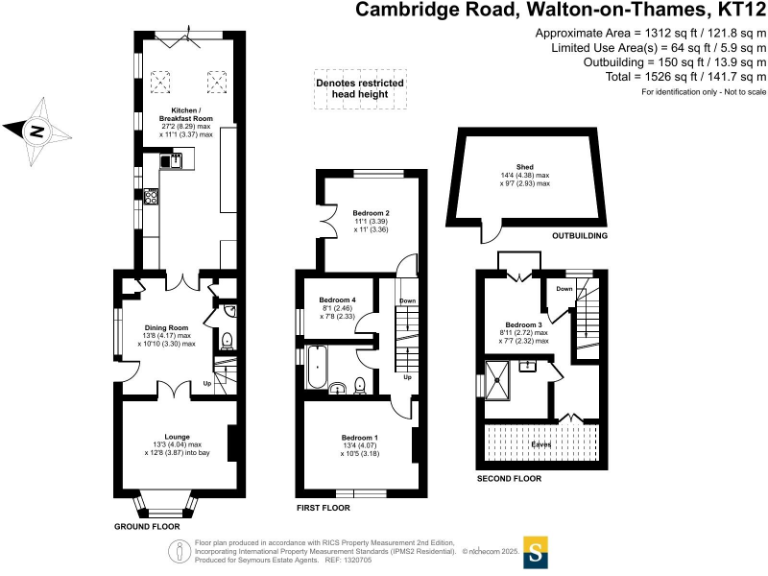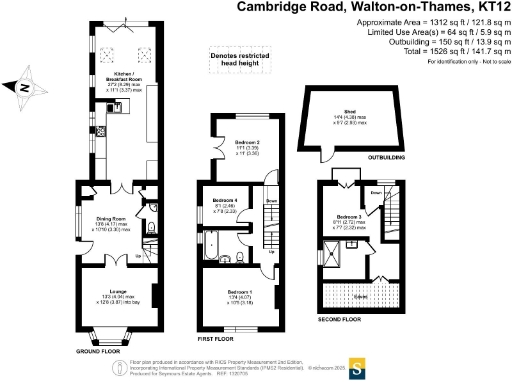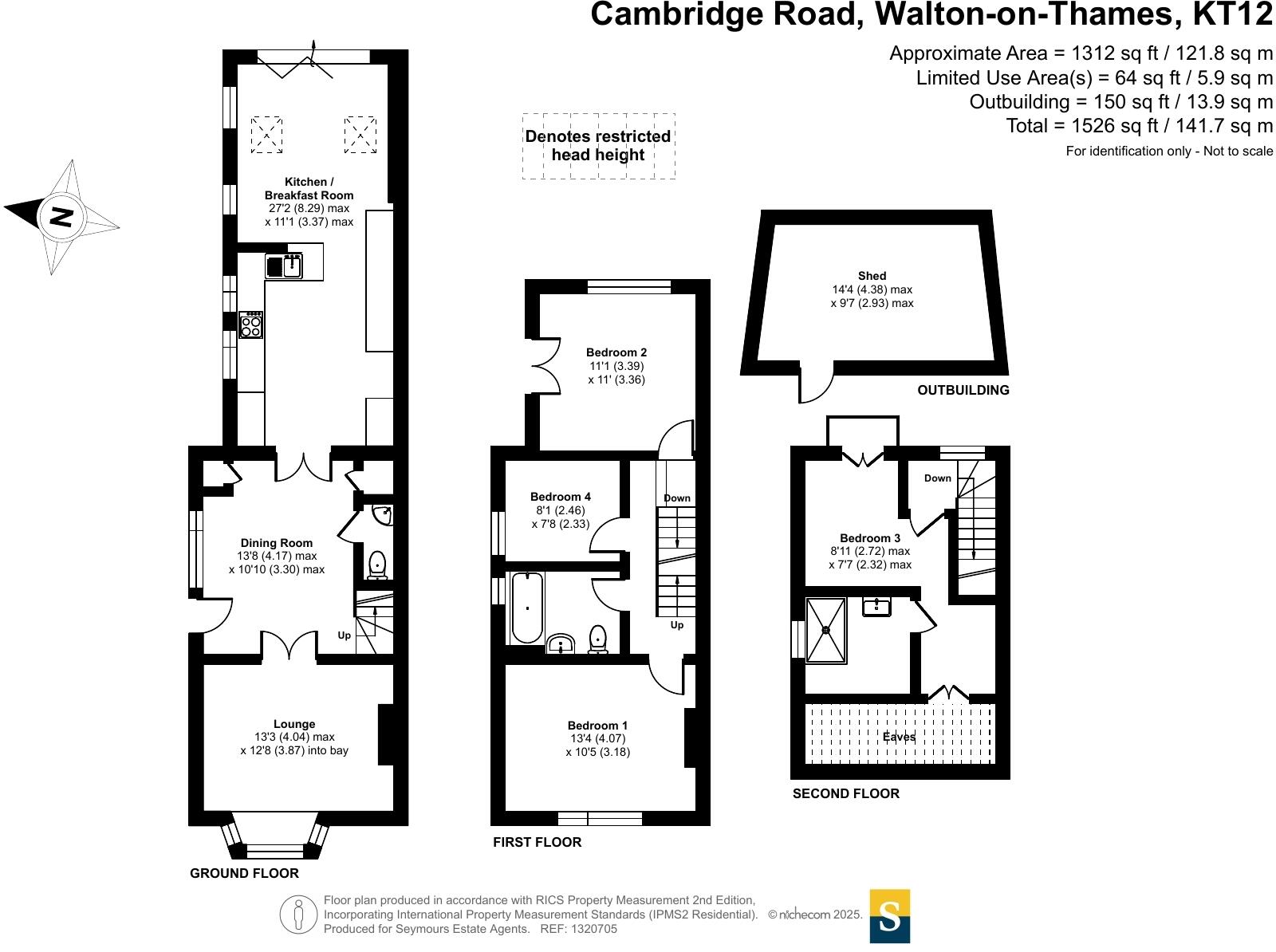Summary - 79 CAMBRIDGE ROAD WALTON-ON-THAMES KT12 2DR
4 bed 2 bath House
Spacious modern living moments from the river and town centre.
4 bedrooms including loft conversion with en-suite
Expansive open-plan kitchen/diner/family room with bi-fold doors
South-west facing landscaped rear garden and sandstone patio
Off-street block-paved parking with dropped kerb
New boiler 2022; fully rewired and re-plumbed
UPVC double glazing; renovated bathrooms and ground-floor WC
Small plot; limited garden size for extensive outdoor projects
Solid-brick walls (original build) — may need insulation works
A recently refurbished Victorian end-terrace arranged over three floors, this home suits growing families seeking flexible living close to the Thames. The property’s standout is a wide open-plan kitchen/dining/family room with bi-fold doors, skylight and modern integrated appliances — ideal for everyday family life and entertaining. A converted loft provides a private fourth bedroom with en-suite and useful eaves storage.
Practical upgrades include a new gas boiler (2022), full rewire and re-plumb, UPVC double glazing and renovated bathrooms and WC. Off-street parking to the front, a dropped kerb and a landscaped south-west facing rear garden with sandstone patio add convenience and outdoor privacy. The house sits a short walk from Walton town centre, river walks and a station with regular trains to London Waterloo (approx 25–30 minutes).
Notable considerations: the plot is small and the building is solid-brick (originally uninsulated), so additional wall insulation or energy-efficiency works may be desired. Crime levels are average for the area and council tax is not provided. Overall, the property offers modern systems and generous living space in a well-connected, family-friendly neighbourhood.
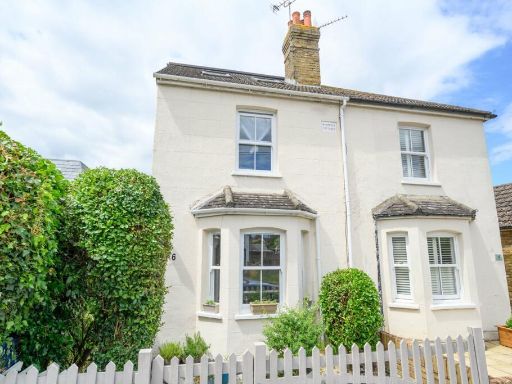 4 bedroom semi-detached house for sale in Kingsbridge Road, Walton-on-Thames, KT12 — £585,000 • 4 bed • 2 bath • 1216 ft²
4 bedroom semi-detached house for sale in Kingsbridge Road, Walton-on-Thames, KT12 — £585,000 • 4 bed • 2 bath • 1216 ft²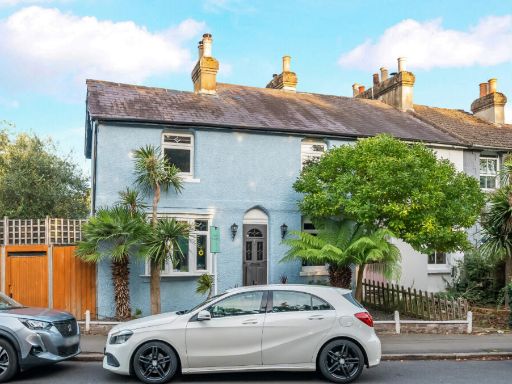 3 bedroom semi-detached house for sale in Thames Street, Walton-On-Thames, Surrey, KT12 — £625,000 • 3 bed • 1 bath • 1029 ft²
3 bedroom semi-detached house for sale in Thames Street, Walton-On-Thames, Surrey, KT12 — £625,000 • 3 bed • 1 bath • 1029 ft²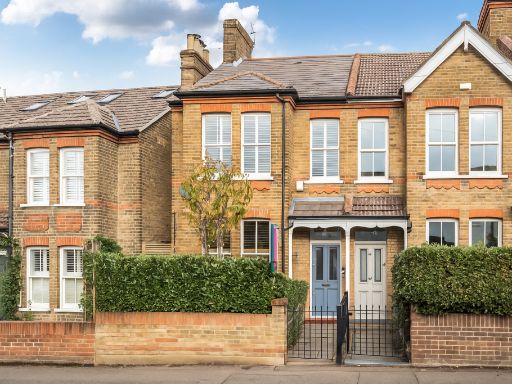 3 bedroom end of terrace house for sale in Manor Road, Walton-On-Thames, KT12 — £750,000 • 3 bed • 2 bath • 1323 ft²
3 bedroom end of terrace house for sale in Manor Road, Walton-On-Thames, KT12 — £750,000 • 3 bed • 2 bath • 1323 ft²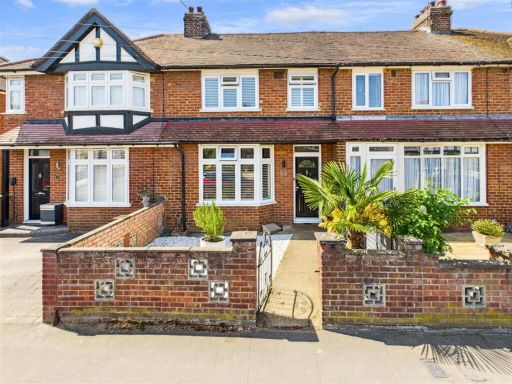 3 bedroom terraced house for sale in Garden Road, Walton-On-Thames, KT12 — £580,000 • 3 bed • 1 bath • 1027 ft²
3 bedroom terraced house for sale in Garden Road, Walton-On-Thames, KT12 — £580,000 • 3 bed • 1 bath • 1027 ft²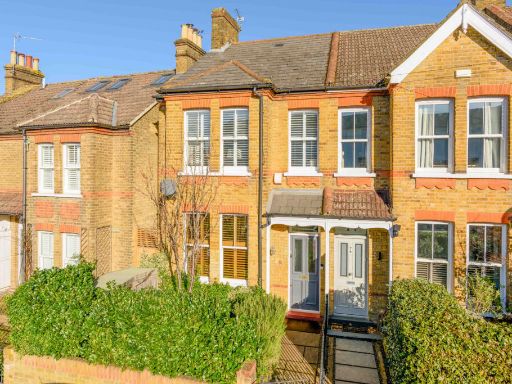 3 bedroom end of terrace house for sale in Manor Road, WALTON-ON-THAMES, KT12 — £750,000 • 3 bed • 2 bath • 1255 ft²
3 bedroom end of terrace house for sale in Manor Road, WALTON-ON-THAMES, KT12 — £750,000 • 3 bed • 2 bath • 1255 ft²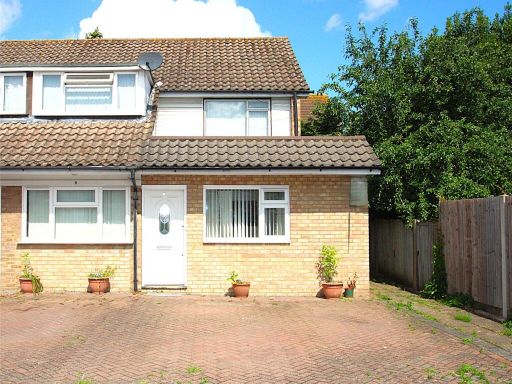 4 bedroom semi-detached house for sale in Kings Close, Walton On Thames, Surrey, KT12 — £725,000 • 4 bed • 3 bath • 1565 ft²
4 bedroom semi-detached house for sale in Kings Close, Walton On Thames, Surrey, KT12 — £725,000 • 4 bed • 3 bath • 1565 ft²