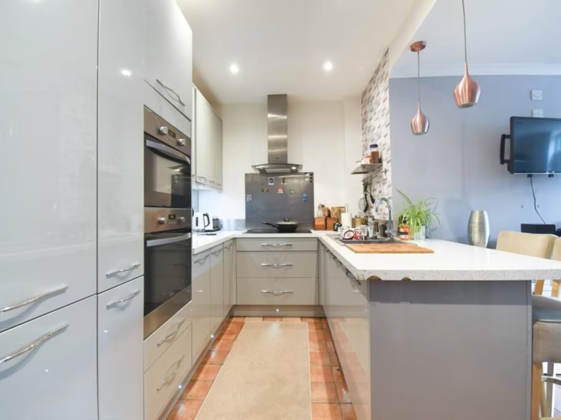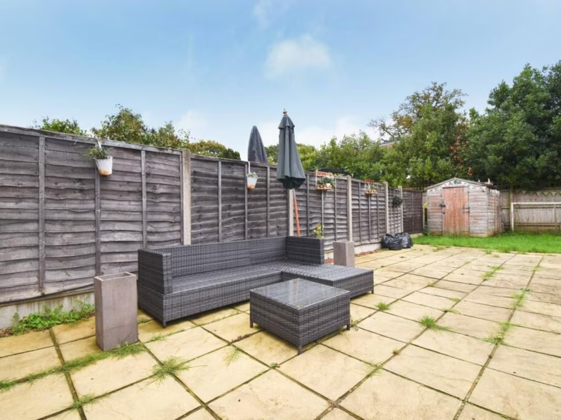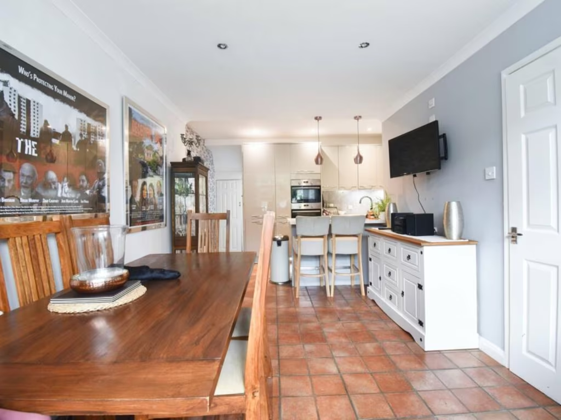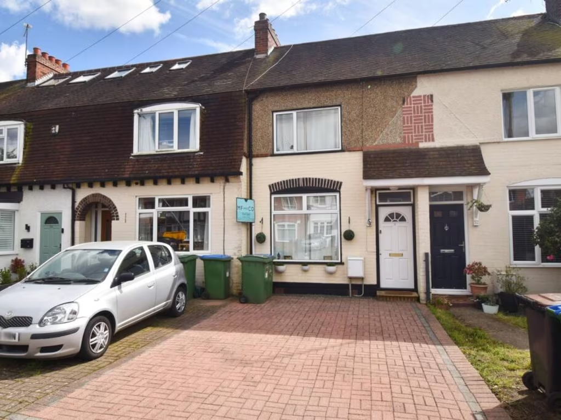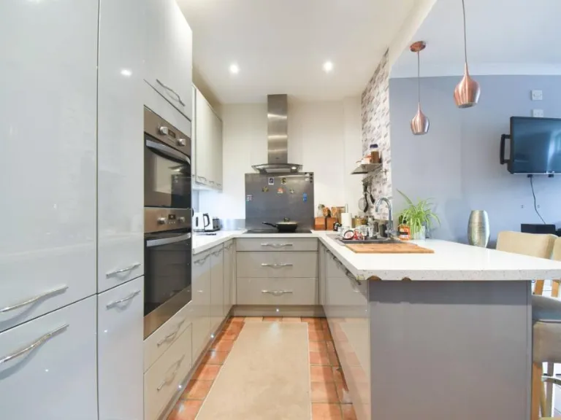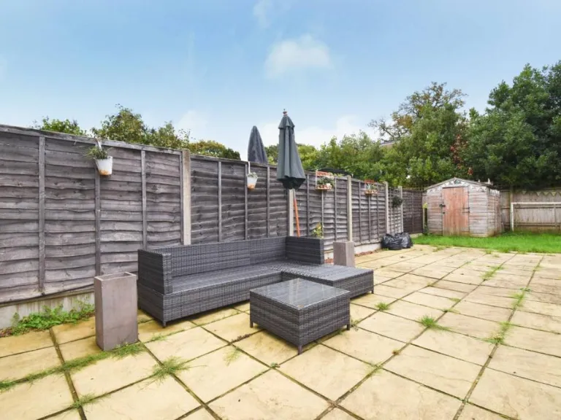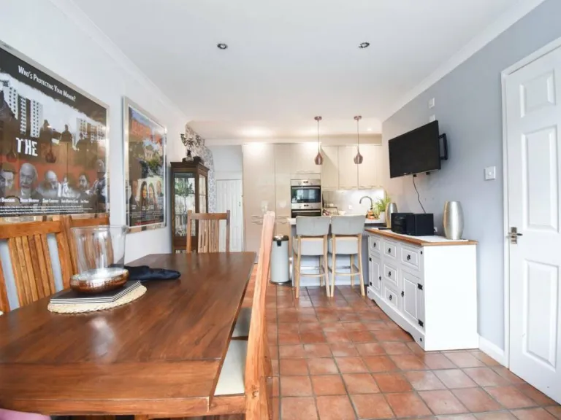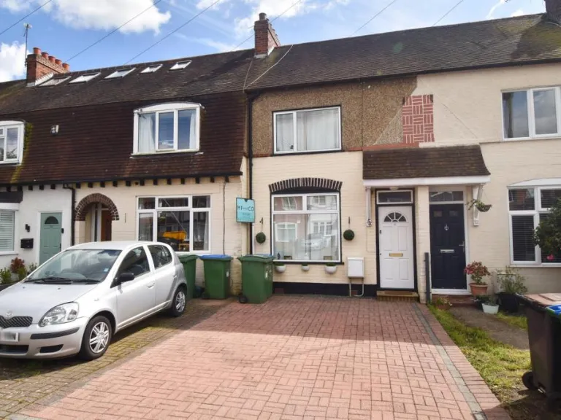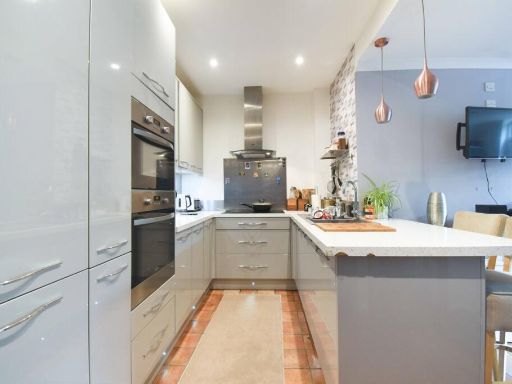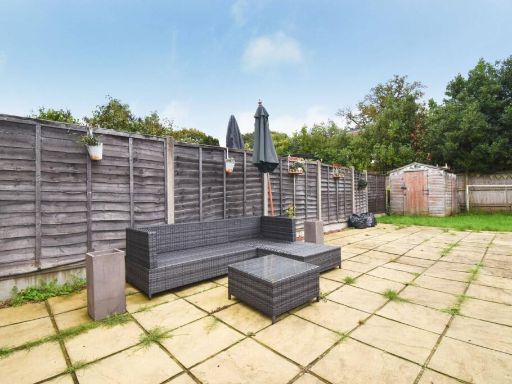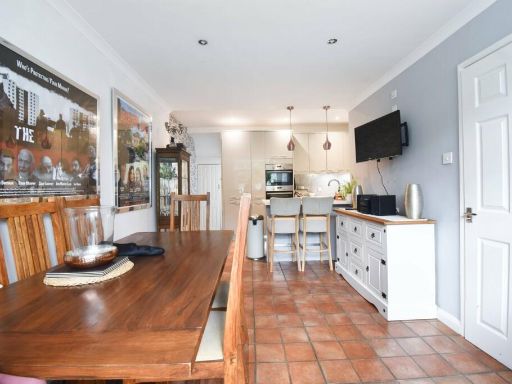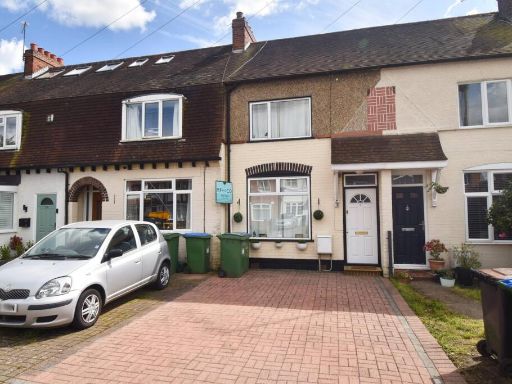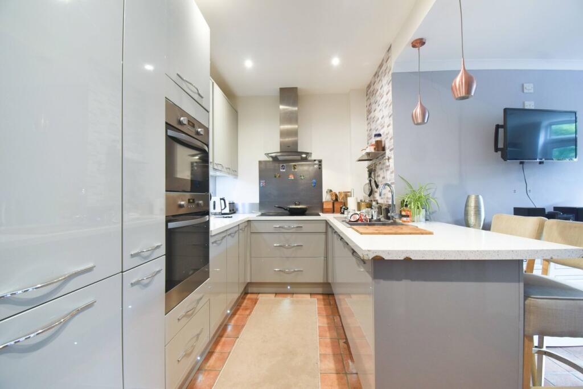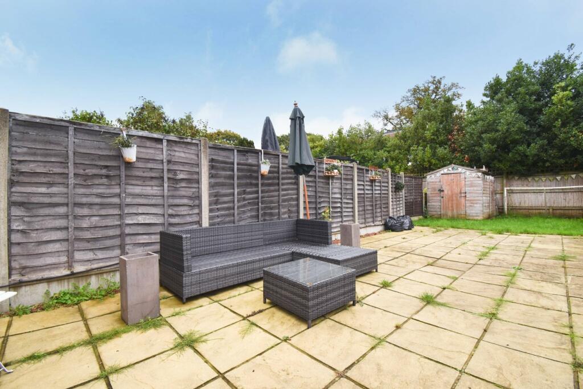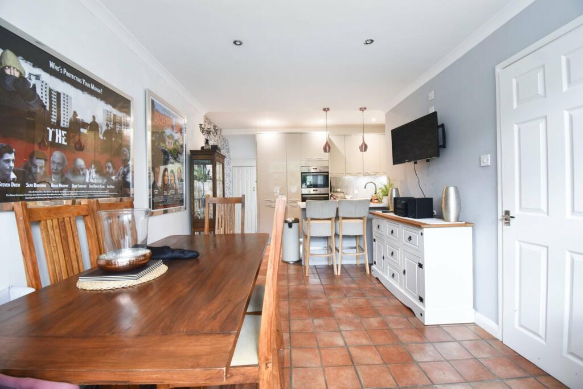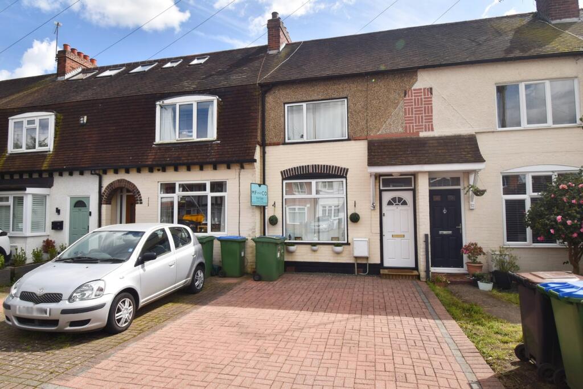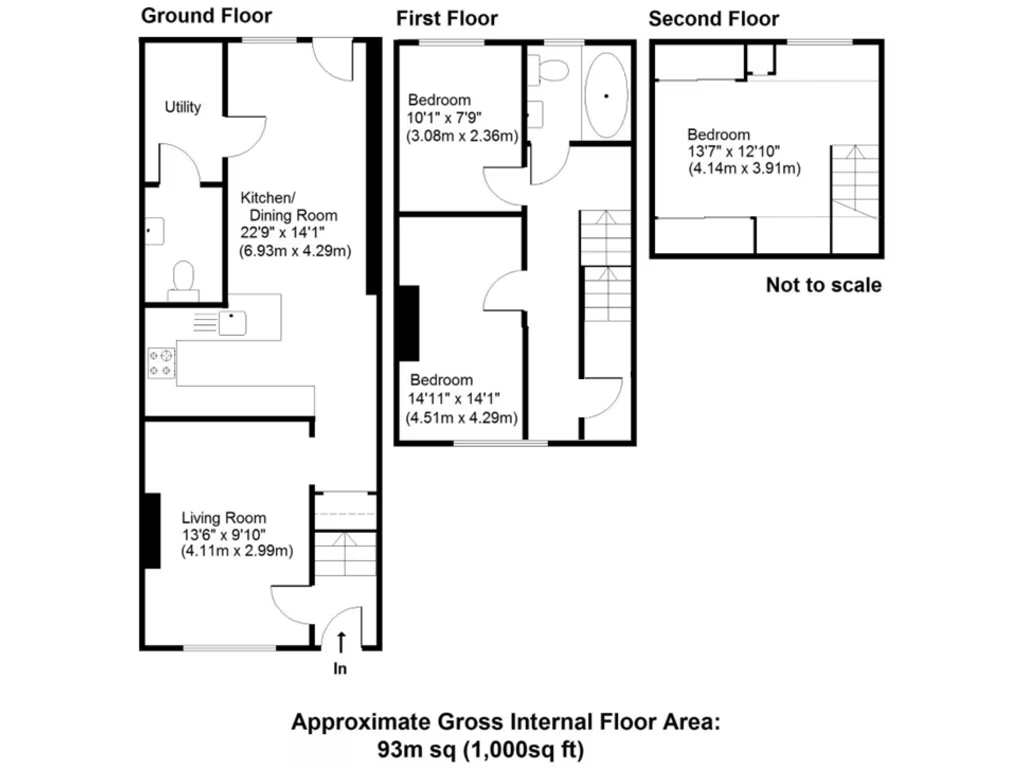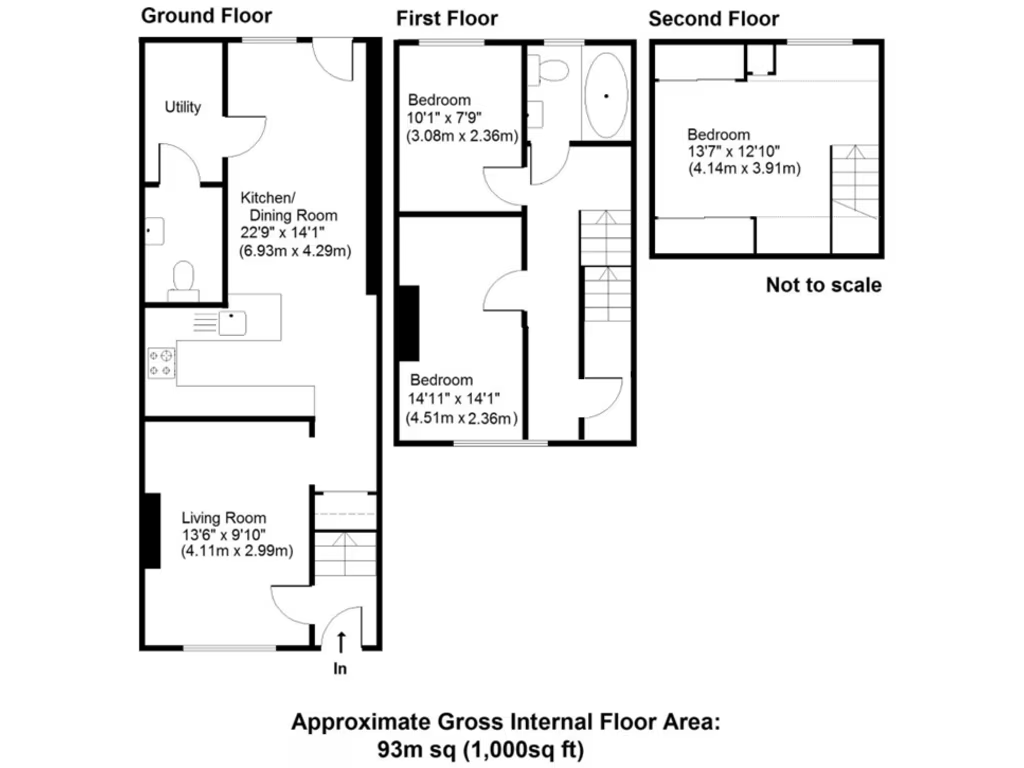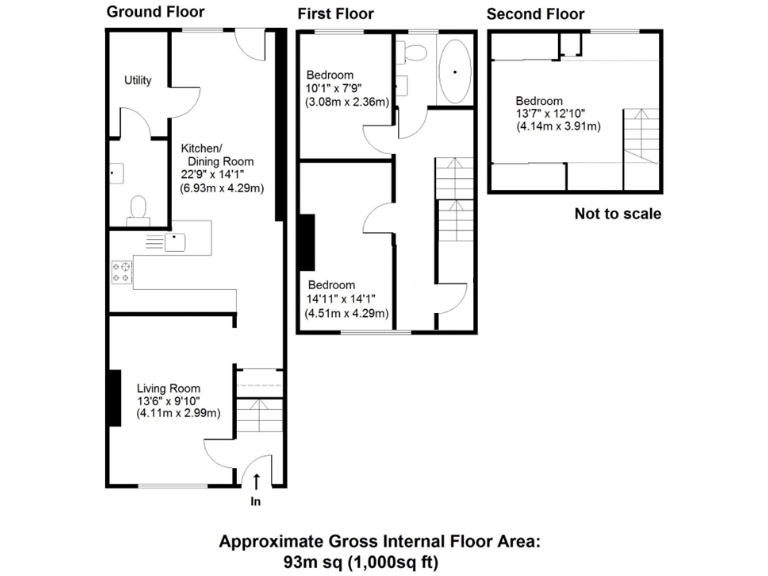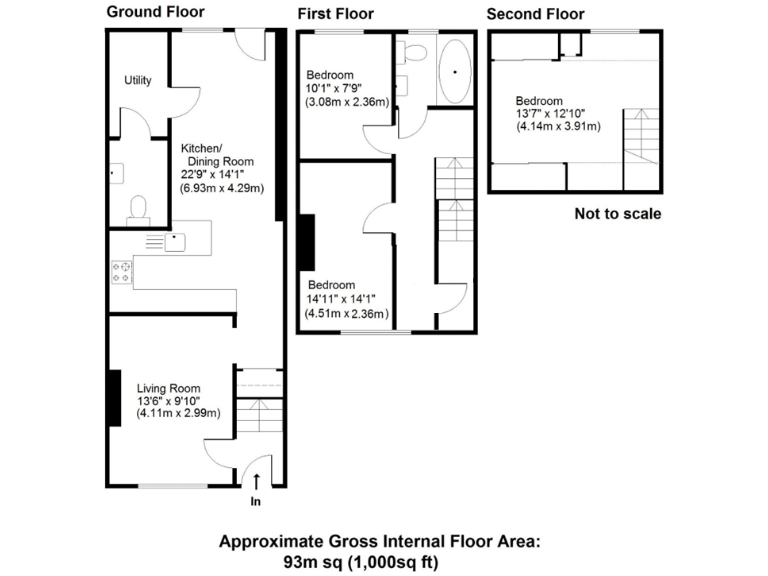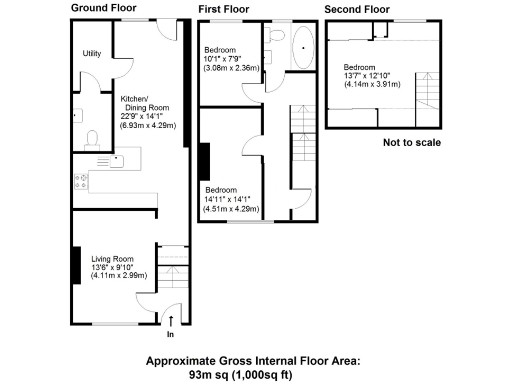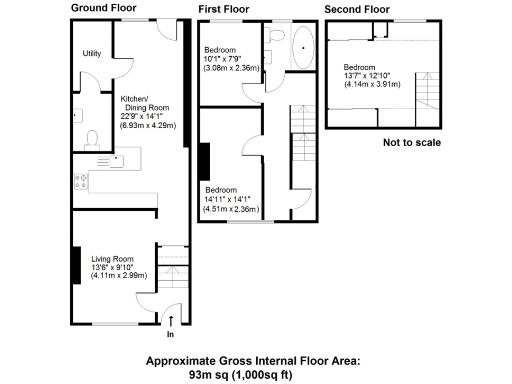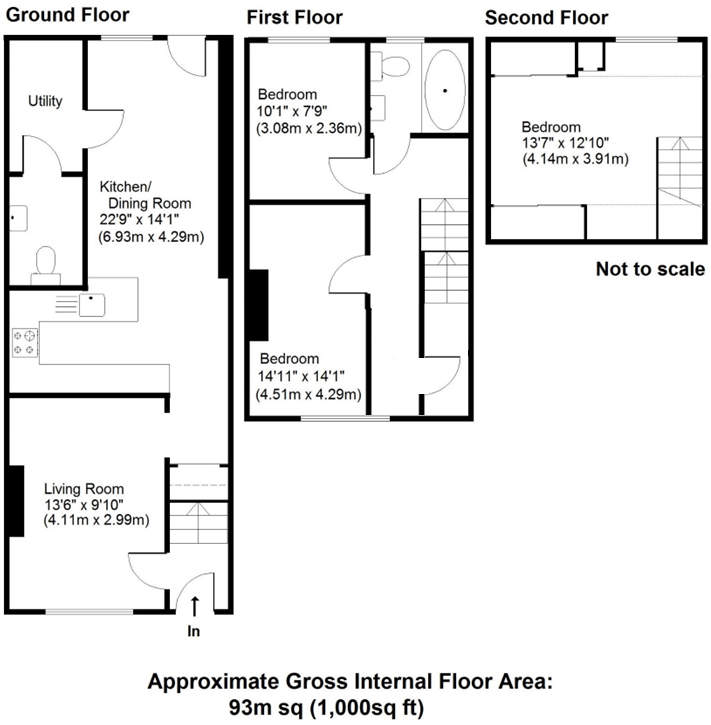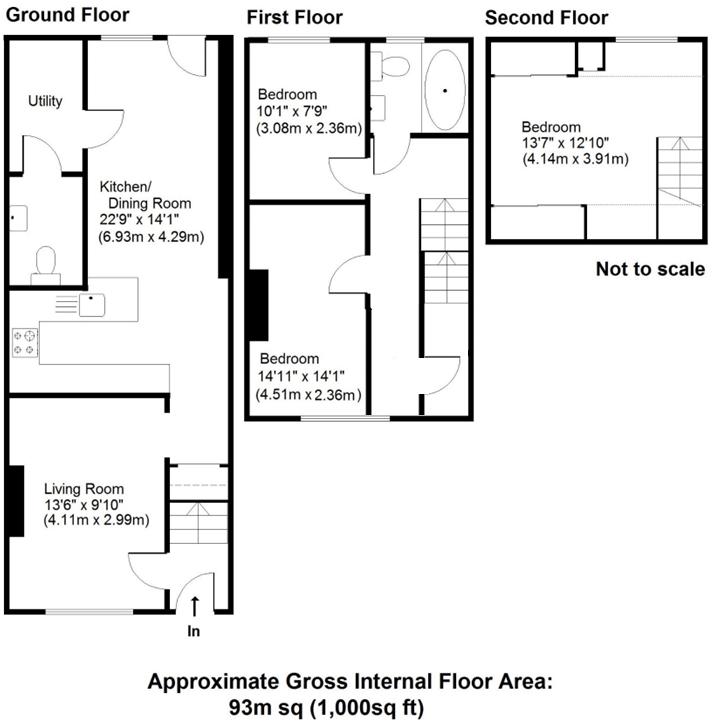Summary - 54 CARLTON ROAD WALTON-ON-THAMES KT12 2DG
3 bed 1 bath Terraced
Three-bedroom mid-terrace with long south garden, loft bedroom and open-plan living.
Southerly-facing rear garden approx. 60ft with patio and lawn
This well-presented three-bedroom mid-terrace offers flexible family accommodation across three storeys with about 1,000 sq ft of living space. A large front-aspect living room flows into a contemporary open-plan kitchen/breakfast/dining room with integrated appliances and a door out to the garden — ideal for everyday family life and entertaining. The loft has been converted to provide a double third bedroom, while a ground-floor utility room and cloakroom add practical convenience.
Externally the southerly-facing rear garden extends to approximately 60ft and features a generous paved patio leading to a lawn — a rare outdoor space for this type and location. Double glazing and gas central heating are installed; the property is described as being in good order throughout and sits within easy reach of Walton town centre, shops, bars, and several well-regarded primary and secondary schools.
Notable points to consider: the house dates from the 1930s and is a mid-terrace on a relatively small plot. Cavity walls are recorded as originally uninsulated (assumed), so buyers may wish to investigate insulation improvements for energy efficiency. There is a single family bathroom serving three bedrooms. Council tax is moderate and local area amenities and transport links are readily available.
Overall this home suits growing families seeking a bright, adaptable house with a long southerly garden, close to town amenities and good schools, with potential to improve energy performance and personalise finishes over time.
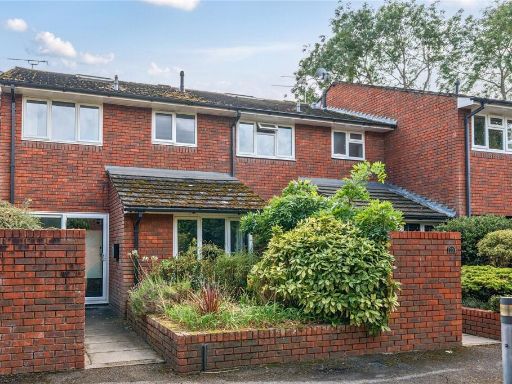 3 bedroom terraced house for sale in Alexandra Close, Walton-On-Thames, KT12 — £610,000 • 3 bed • 1 bath • 1198 ft²
3 bedroom terraced house for sale in Alexandra Close, Walton-On-Thames, KT12 — £610,000 • 3 bed • 1 bath • 1198 ft²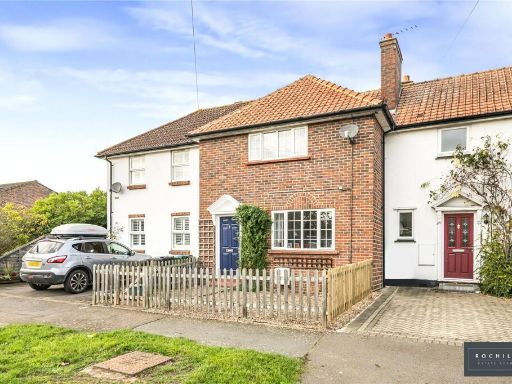 3 bedroom terraced house for sale in Rodney Road, Walton-on-Thames, Surrey, KT12 — £450,000 • 3 bed • 1 bath • 778 ft²
3 bedroom terraced house for sale in Rodney Road, Walton-on-Thames, Surrey, KT12 — £450,000 • 3 bed • 1 bath • 778 ft²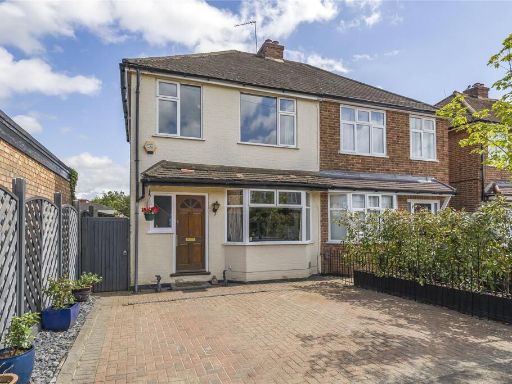 3 bedroom semi-detached house for sale in Cottimore Avenue, Walton-On-Thames, Surrey, KT12 — £550,000 • 3 bed • 1 bath • 954 ft²
3 bedroom semi-detached house for sale in Cottimore Avenue, Walton-On-Thames, Surrey, KT12 — £550,000 • 3 bed • 1 bath • 954 ft²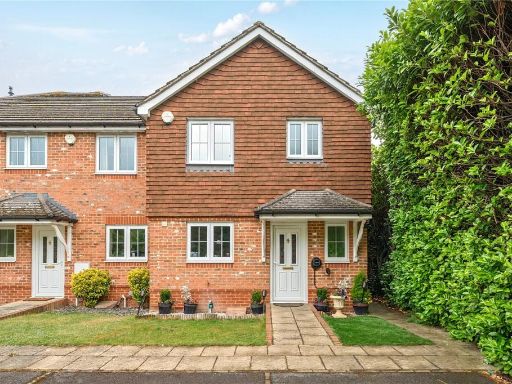 3 bedroom end of terrace house for sale in Ambleside Avenue, Walton-On-Thames, KT12 — £525,000 • 3 bed • 1 bath • 900 ft²
3 bedroom end of terrace house for sale in Ambleside Avenue, Walton-On-Thames, KT12 — £525,000 • 3 bed • 1 bath • 900 ft²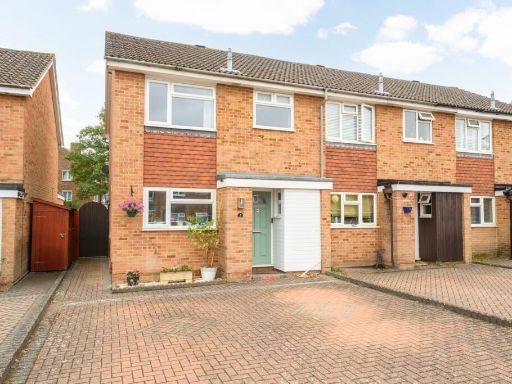 3 bedroom end of terrace house for sale in Egmont Road, Walton-on-Thames, KT12 — £515,000 • 3 bed • 1 bath • 1107 ft²
3 bedroom end of terrace house for sale in Egmont Road, Walton-on-Thames, KT12 — £515,000 • 3 bed • 1 bath • 1107 ft²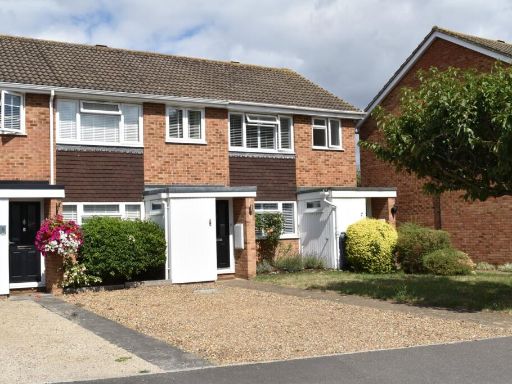 3 bedroom terraced house for sale in Willowhayne Drive, Walton-on-Thames, KT12 — £517,000 • 3 bed • 1 bath • 779 ft²
3 bedroom terraced house for sale in Willowhayne Drive, Walton-on-Thames, KT12 — £517,000 • 3 bed • 1 bath • 779 ft²