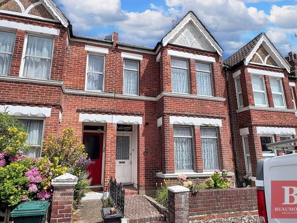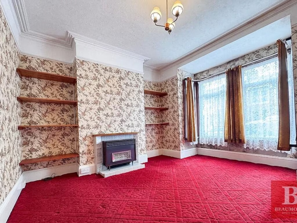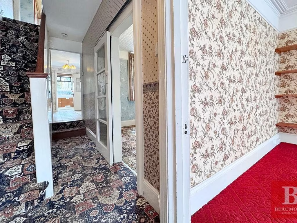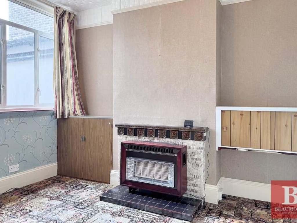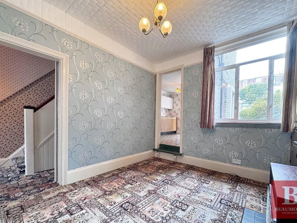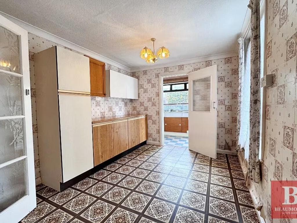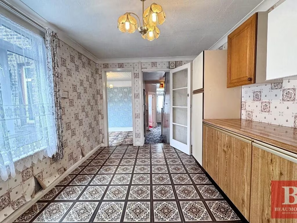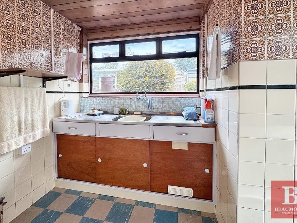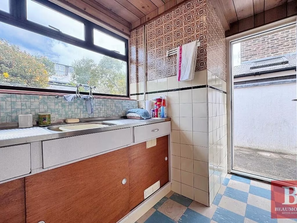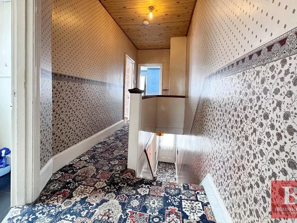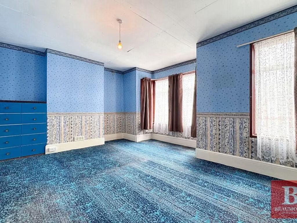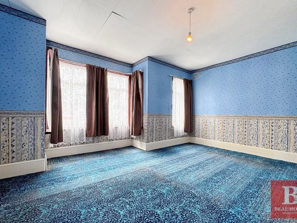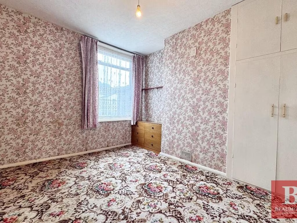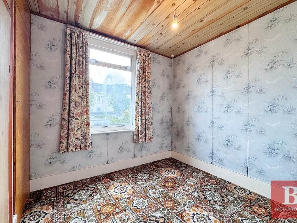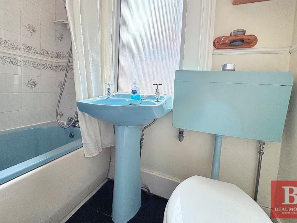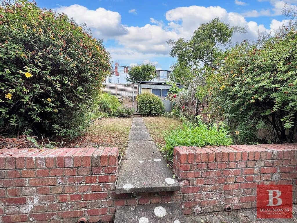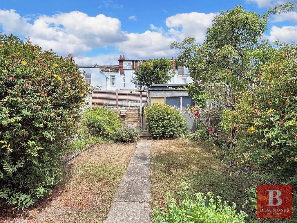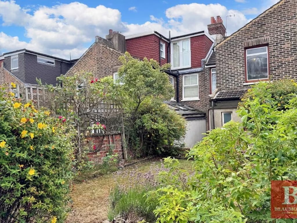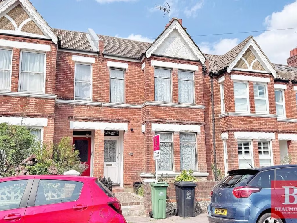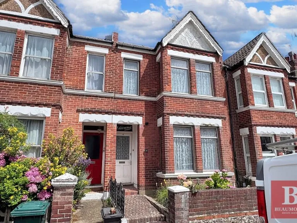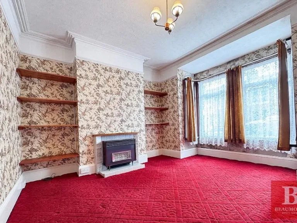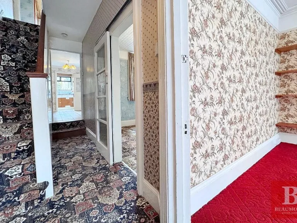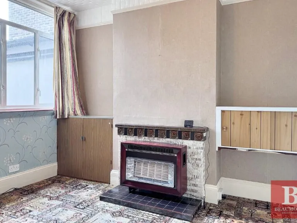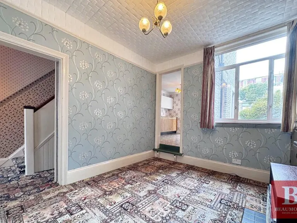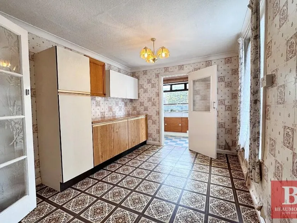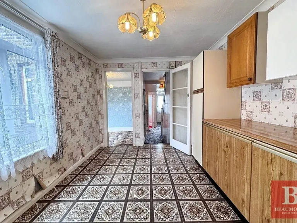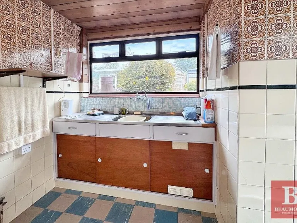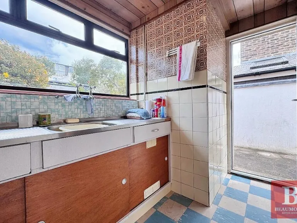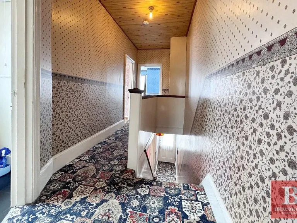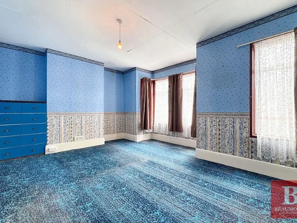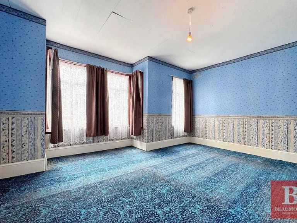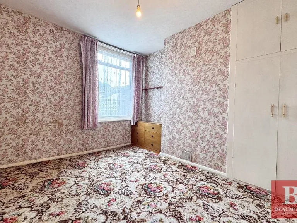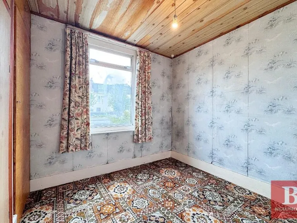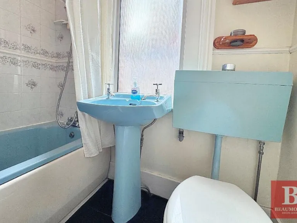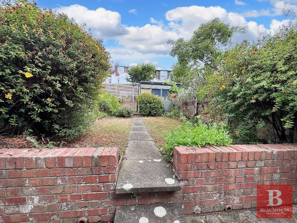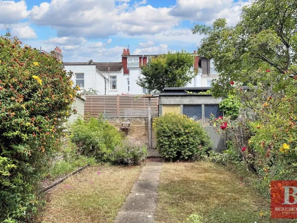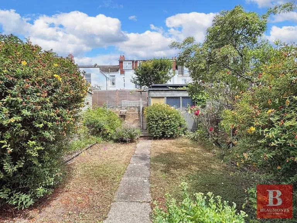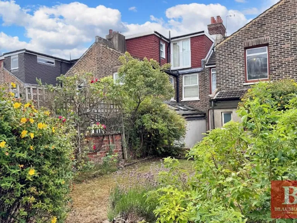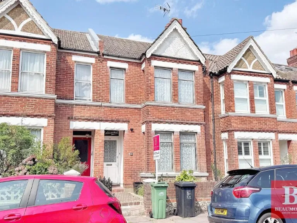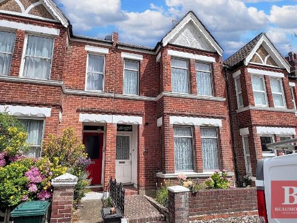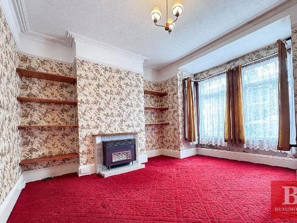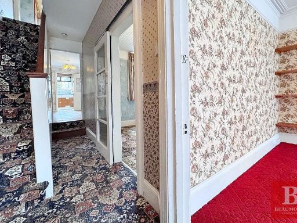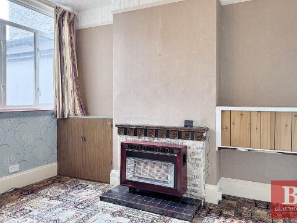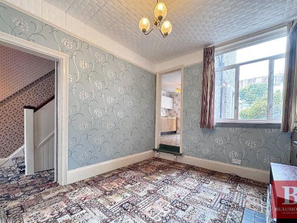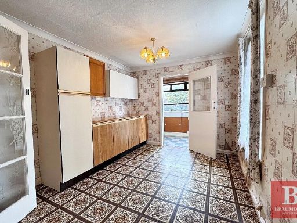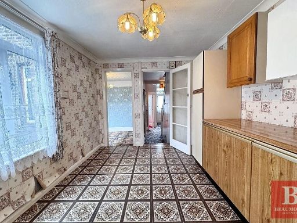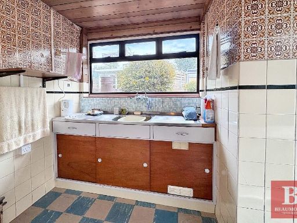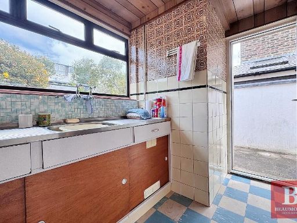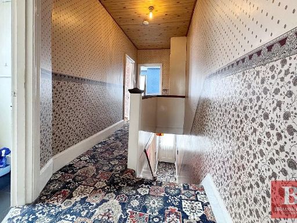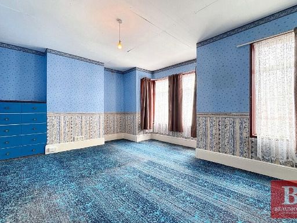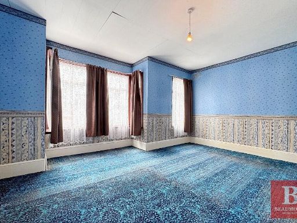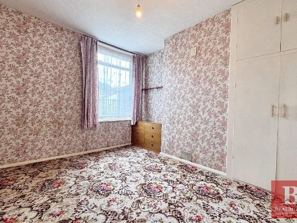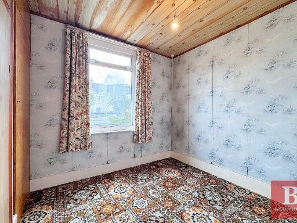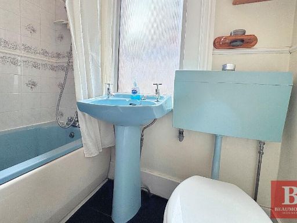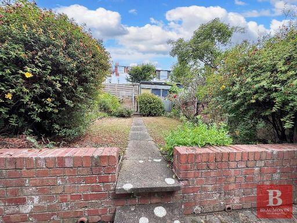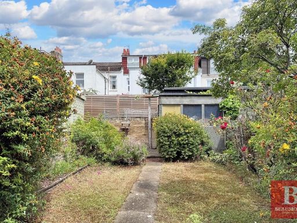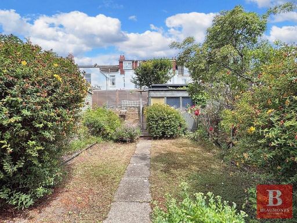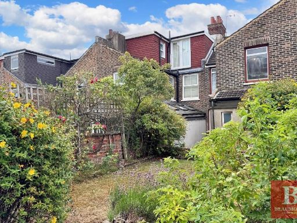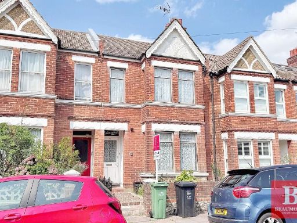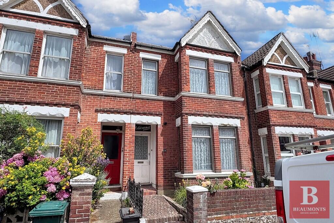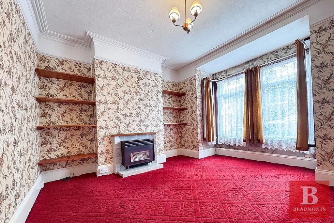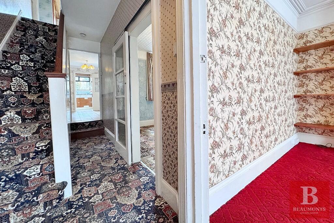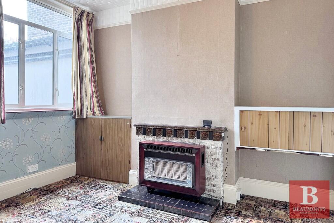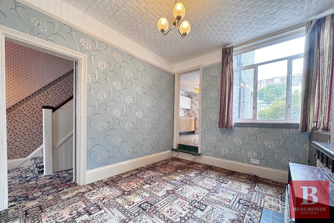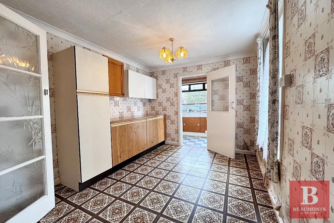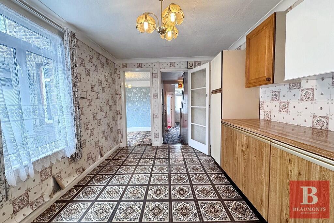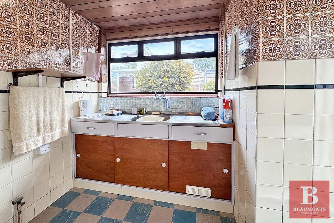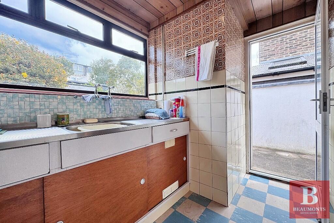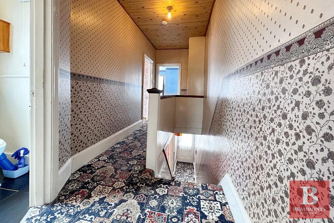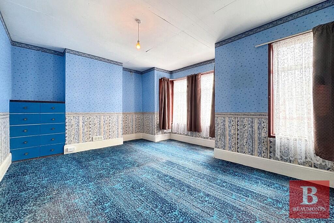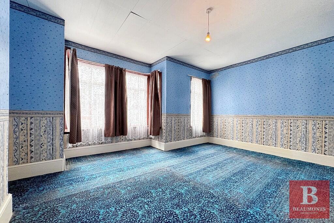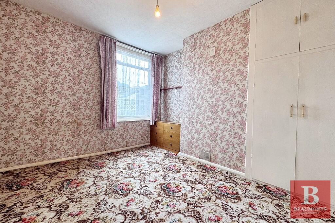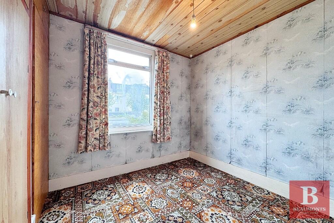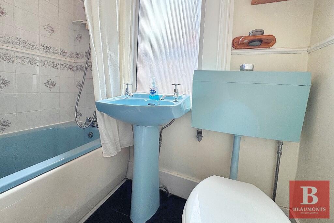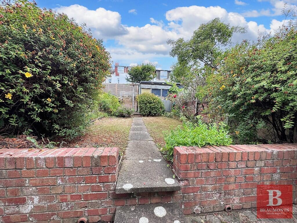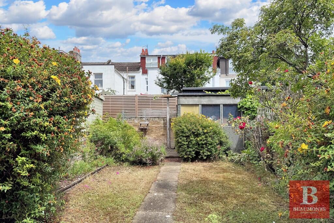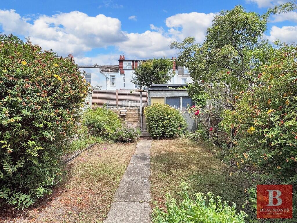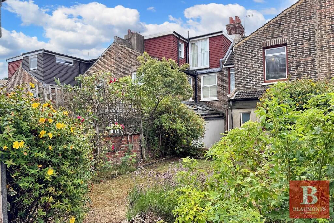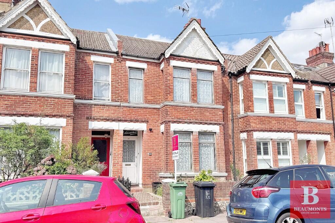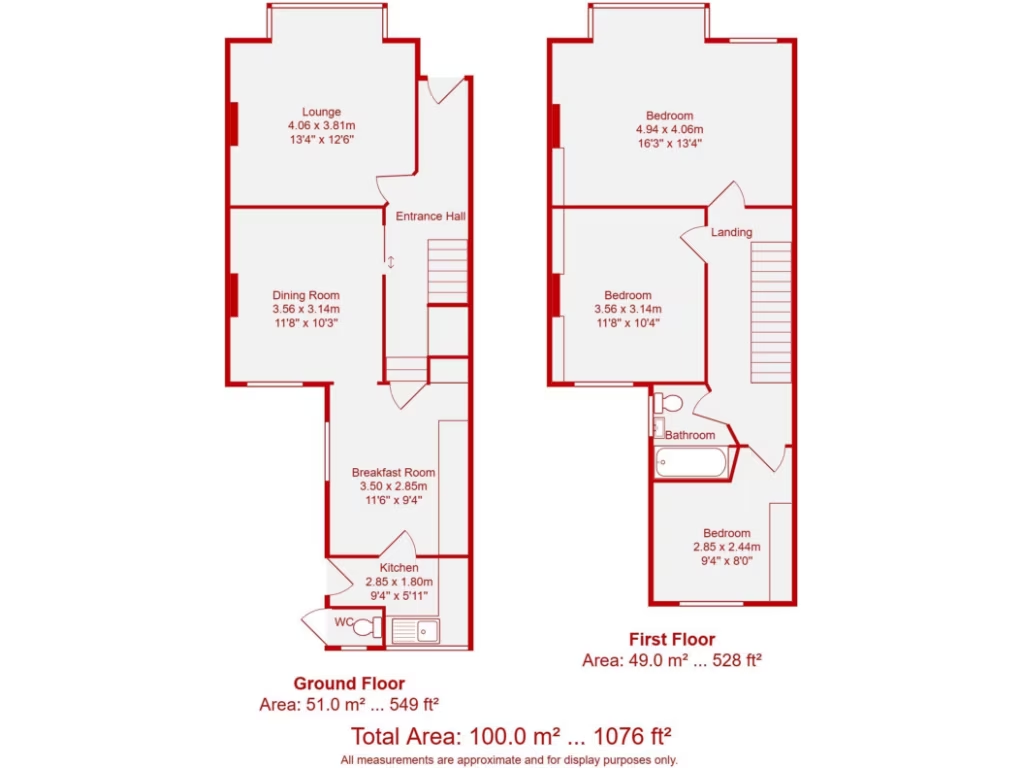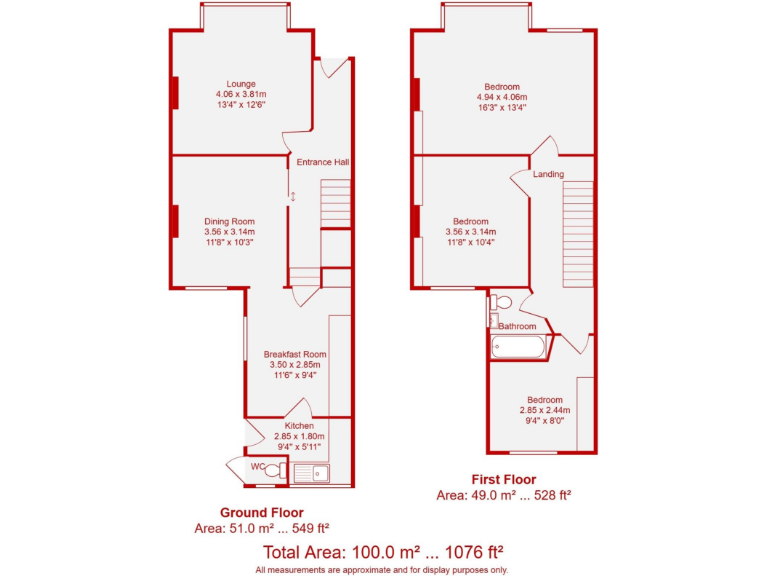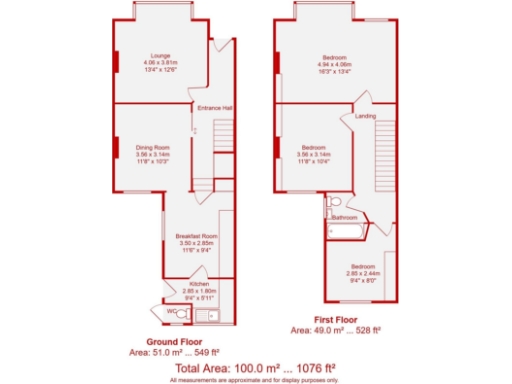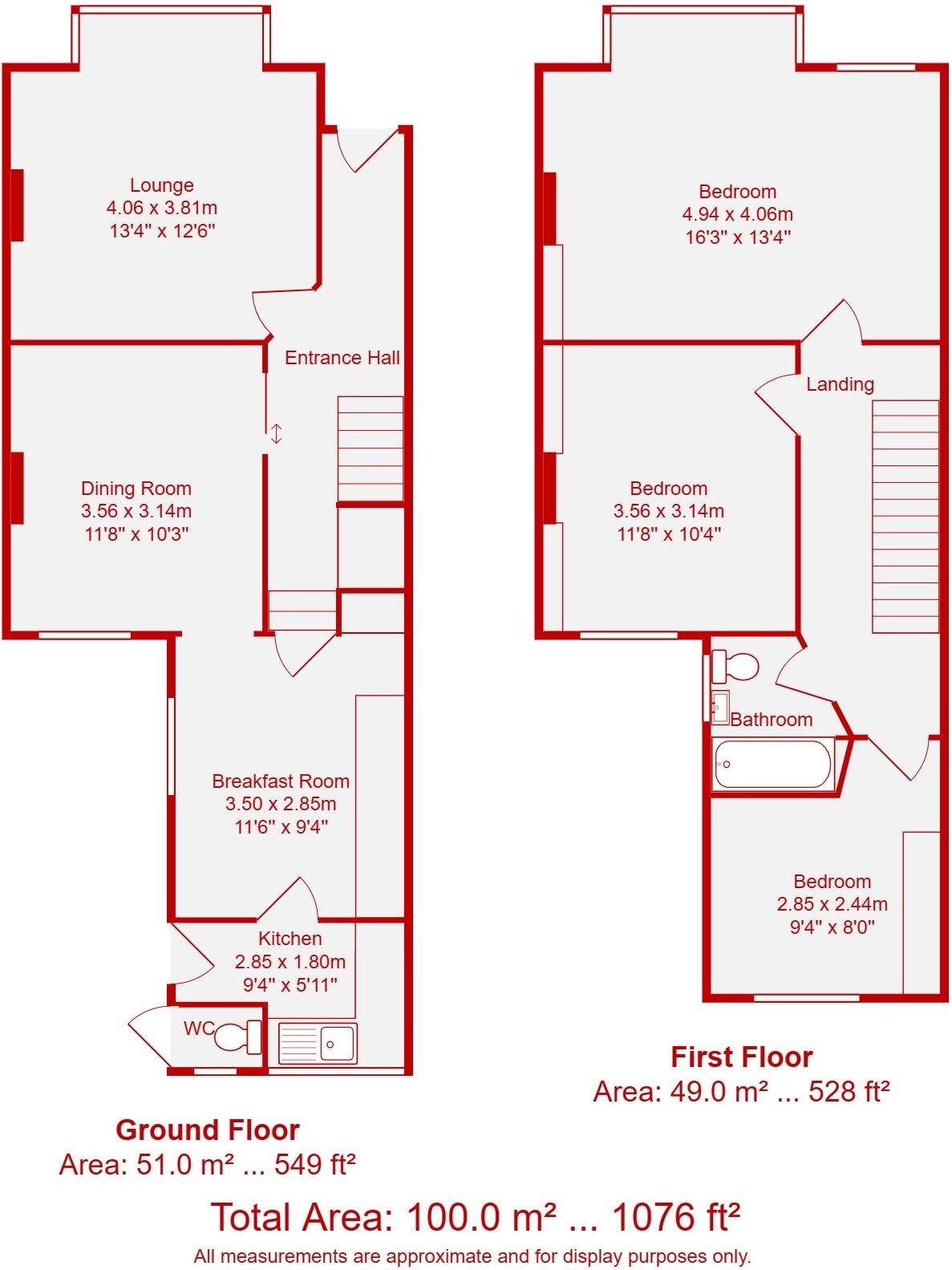Summary - 48, BATES ROAD, BRIGHTON BN1 6PG
3 bed 1 bath Terraced
Spacious family terrace with long garden and loft potential.
Victorian redbrick terrace with period bay windows and high ceilings
Three double bedrooms; good-sized, light rooms throughout
Rear garden approx. 40ft with shed and external WC
Landing with loft access — potential to develop (subject to consents)
Double glazing and mains gas central heating installed
Requires modernisation and redecoration throughout
Cavity walls assumed uninsulated; EPC band E
Single bathroom only; council tax band D
Set on a popular residential street, this attractive redbrick Victorian terrace offers spacious, light rooms suited to family life. The ground floor has two reception rooms, a breakfast room with storage, and a practical kitchen opening to a long rear garden. Period details include bay windows, high ceilings and working fireplaces that give the house character and warmth.
Upstairs are three double bedrooms and a single family bathroom; the landing has loft access with scope to develop (subject to necessary consents). The rear garden extends to approximately 40ft with lawn, shrub borders, a shed and a WC — a rare outdoor space for the area. Double glazing and a gas boiler provide reasonable thermal comfort, but the property would benefit from general modernisation and redecoration throughout.
Important practical points: the house needs updating, cavity walls are recorded as built without insulation (assumed), and the EPC is band E. There is only one bathroom, and any loft conversion would require planning/building regulation approval. The freehold is offered chain free, making it straightforward for buyers ready to refurbish and personalise.
Positioned around two miles from Brighton city centre, the location is strong for families: good schools nearby, easy access to Preston Park and local shops at Fiveways and Preston Village. Commuters can reach the mainline station for direct services to London, while local amenities support comfortable everyday living.
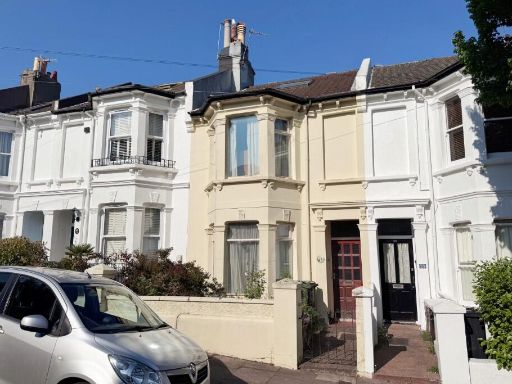 3 bedroom terraced house for sale in Chester Terrace, BN1 — £675,000 • 3 bed • 1 bath • 1301 ft²
3 bedroom terraced house for sale in Chester Terrace, BN1 — £675,000 • 3 bed • 1 bath • 1301 ft²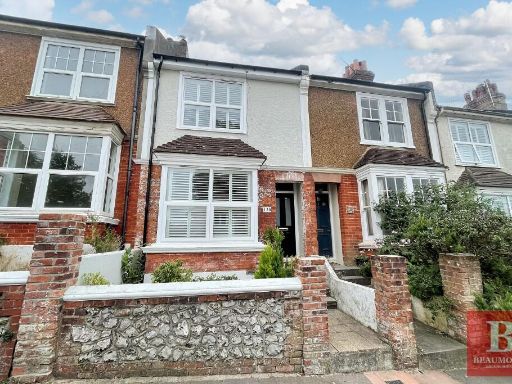 3 bedroom terraced house for sale in Balfour Road, BN1 — £650,000 • 3 bed • 1 bath • 870 ft²
3 bedroom terraced house for sale in Balfour Road, BN1 — £650,000 • 3 bed • 1 bath • 870 ft²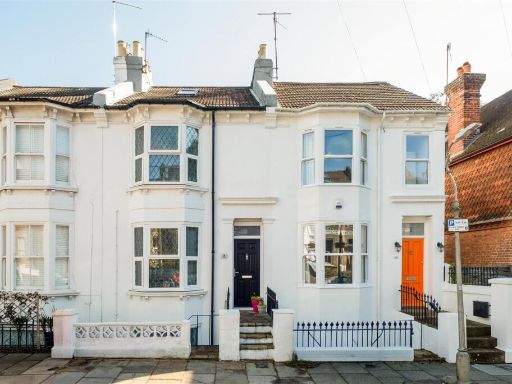 4 bedroom terraced house for sale in Robertson Road, Brighton, BN1 — £750,000 • 4 bed • 2 bath • 1469 ft²
4 bedroom terraced house for sale in Robertson Road, Brighton, BN1 — £750,000 • 4 bed • 2 bath • 1469 ft²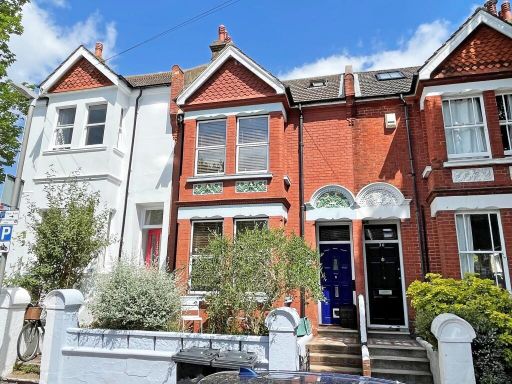 4 bedroom terraced house for sale in Edburton Avenue - BN1 — £795,000 • 4 bed • 2 bath • 1346 ft²
4 bedroom terraced house for sale in Edburton Avenue - BN1 — £795,000 • 4 bed • 2 bath • 1346 ft²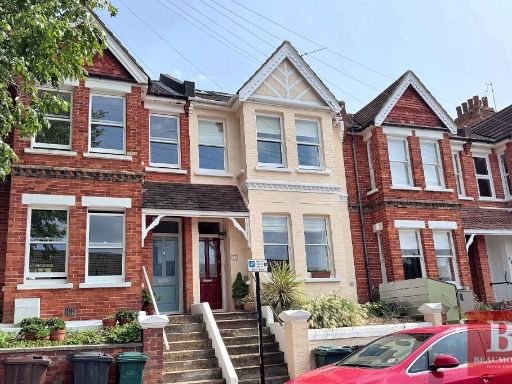 4 bedroom terraced house for sale in Osborne Road, BN1 — £695,000 • 4 bed • 2 bath • 1321 ft²
4 bedroom terraced house for sale in Osborne Road, BN1 — £695,000 • 4 bed • 2 bath • 1321 ft²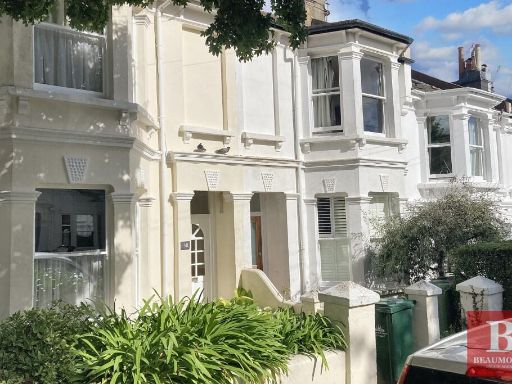 3 bedroom terraced house for sale in Chester Terrace, BN1 — £825,000 • 3 bed • 1 bath • 1135 ft²
3 bedroom terraced house for sale in Chester Terrace, BN1 — £825,000 • 3 bed • 1 bath • 1135 ft²