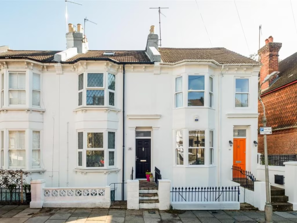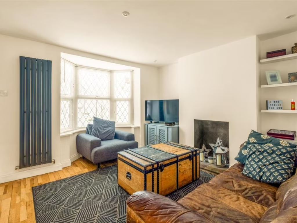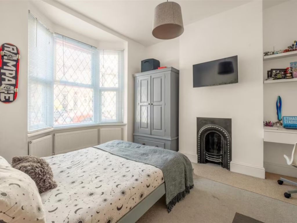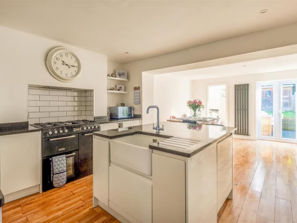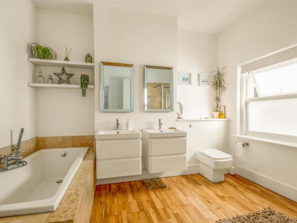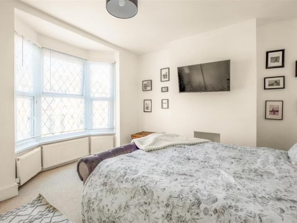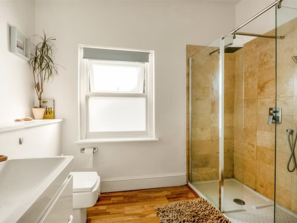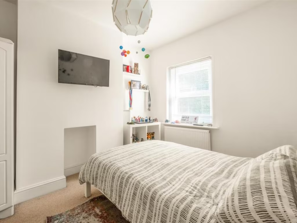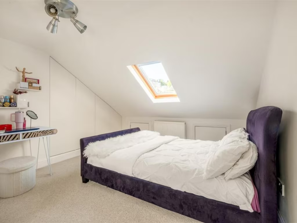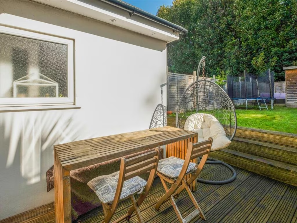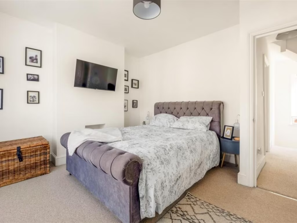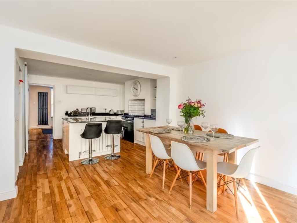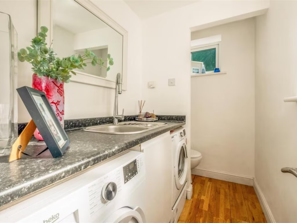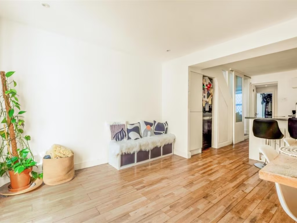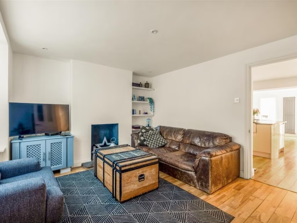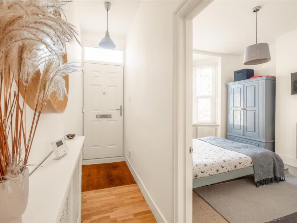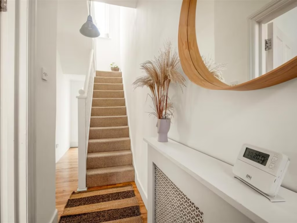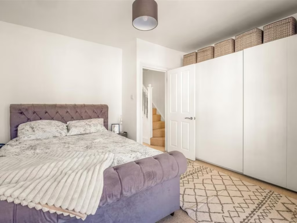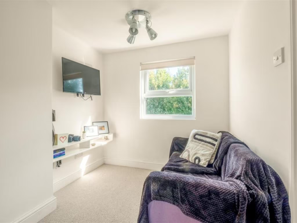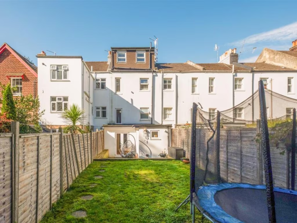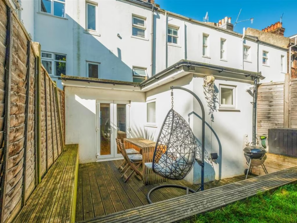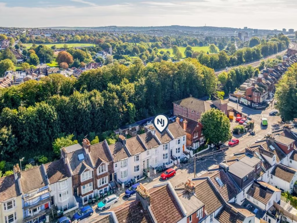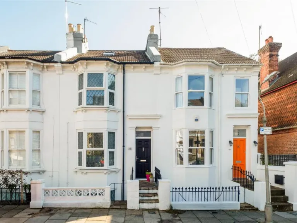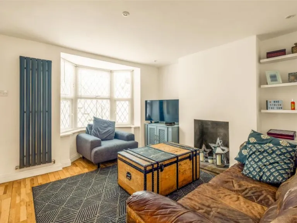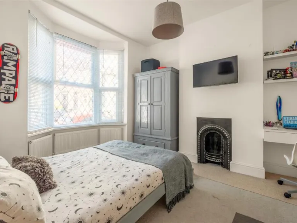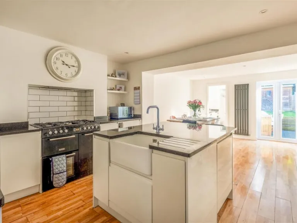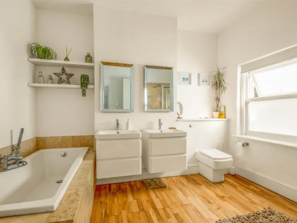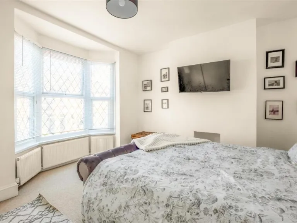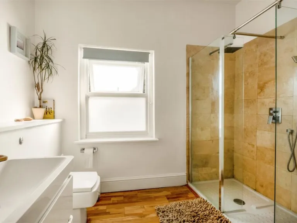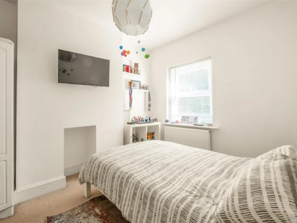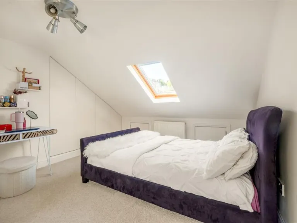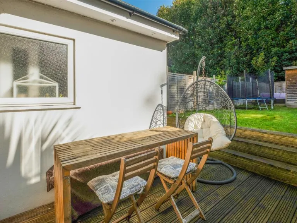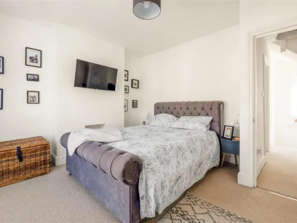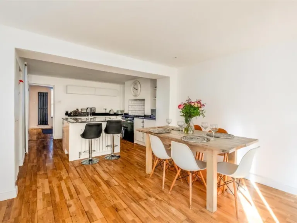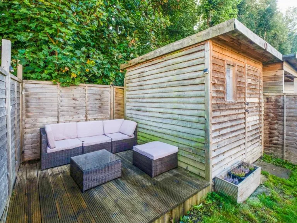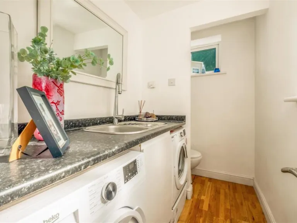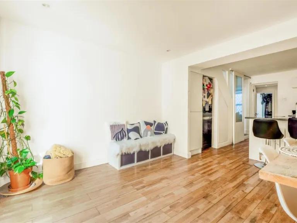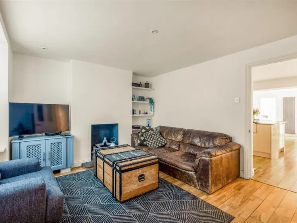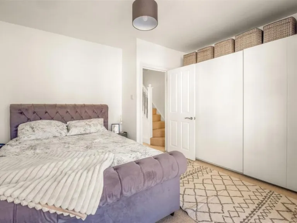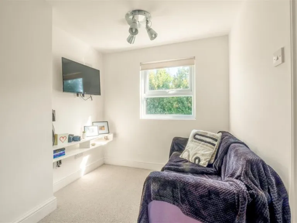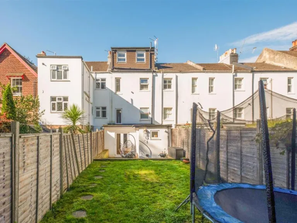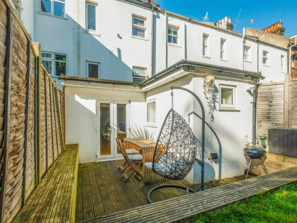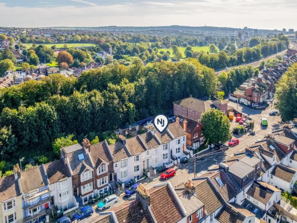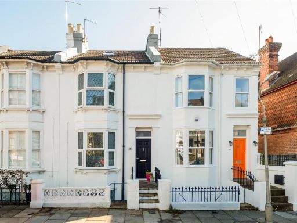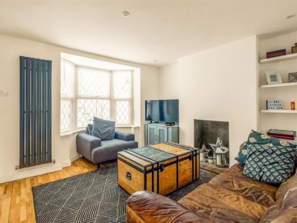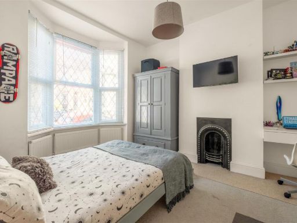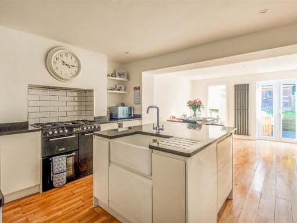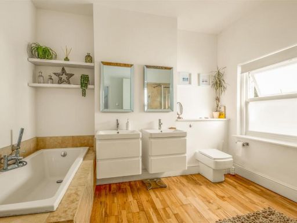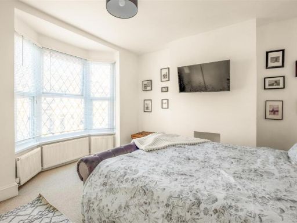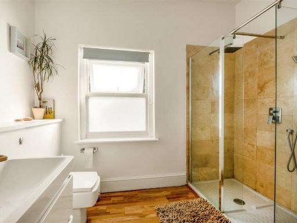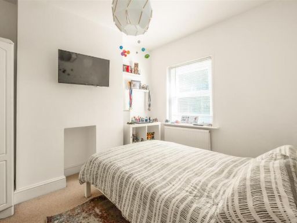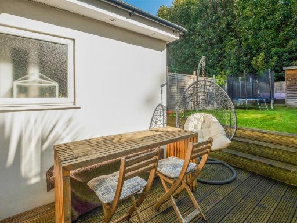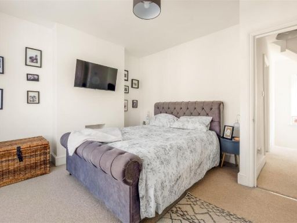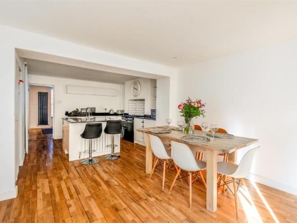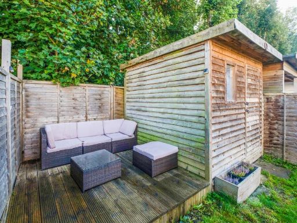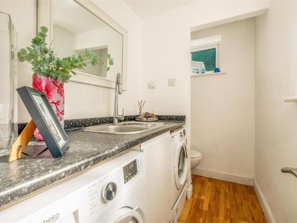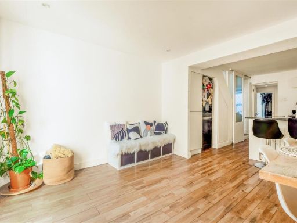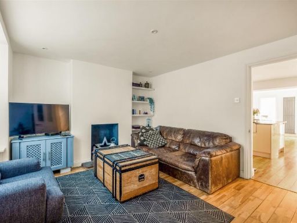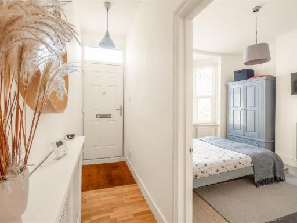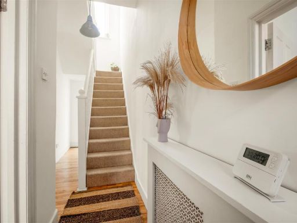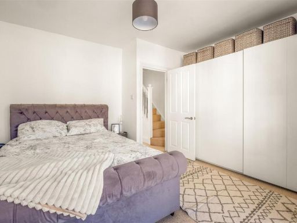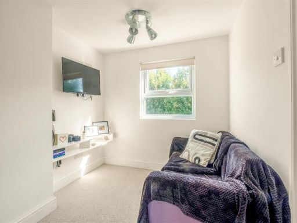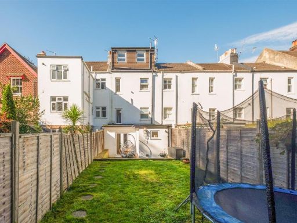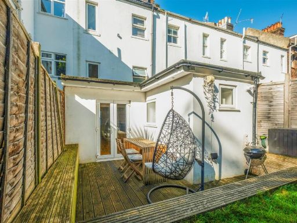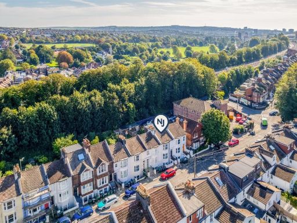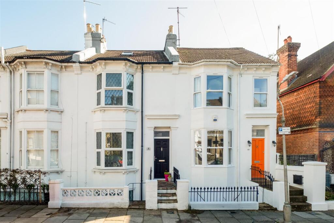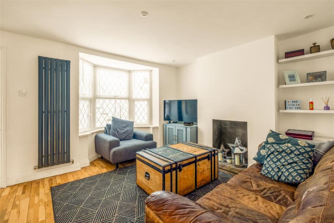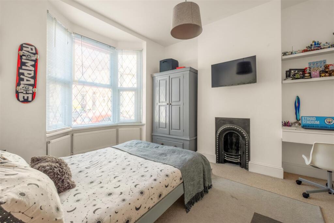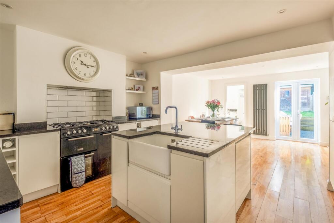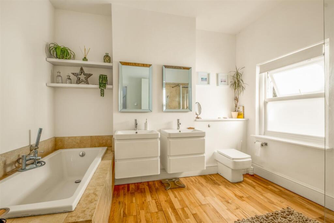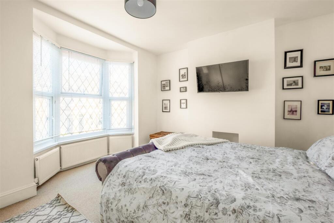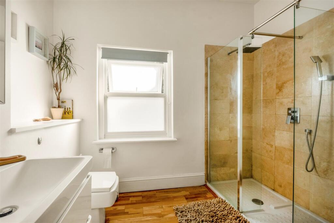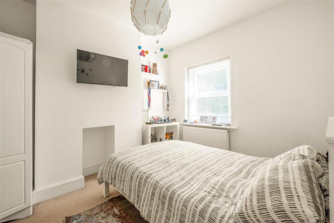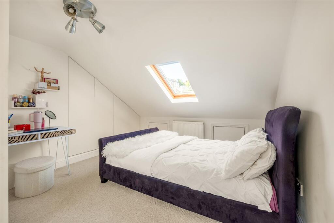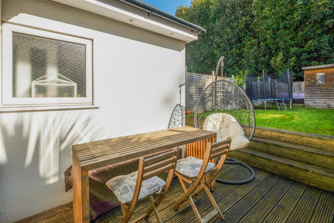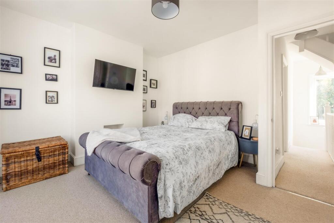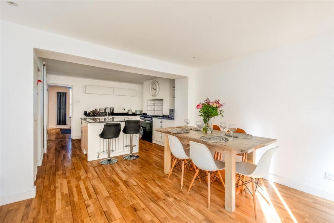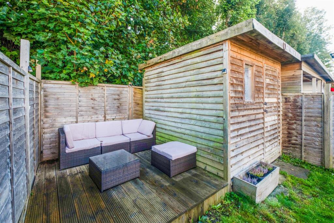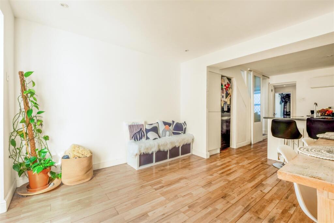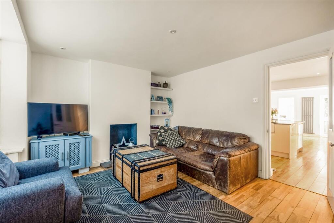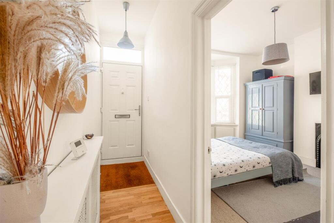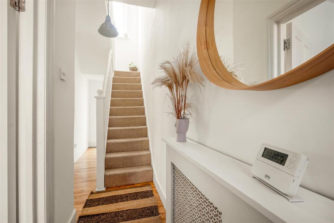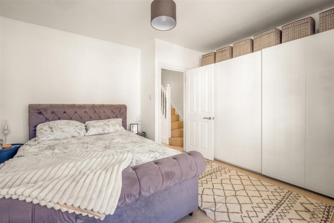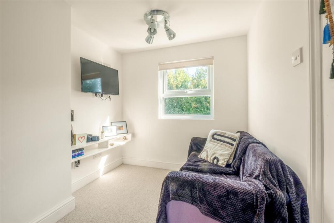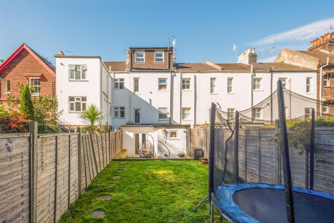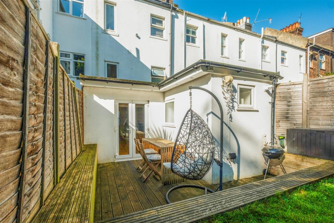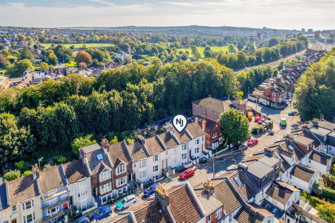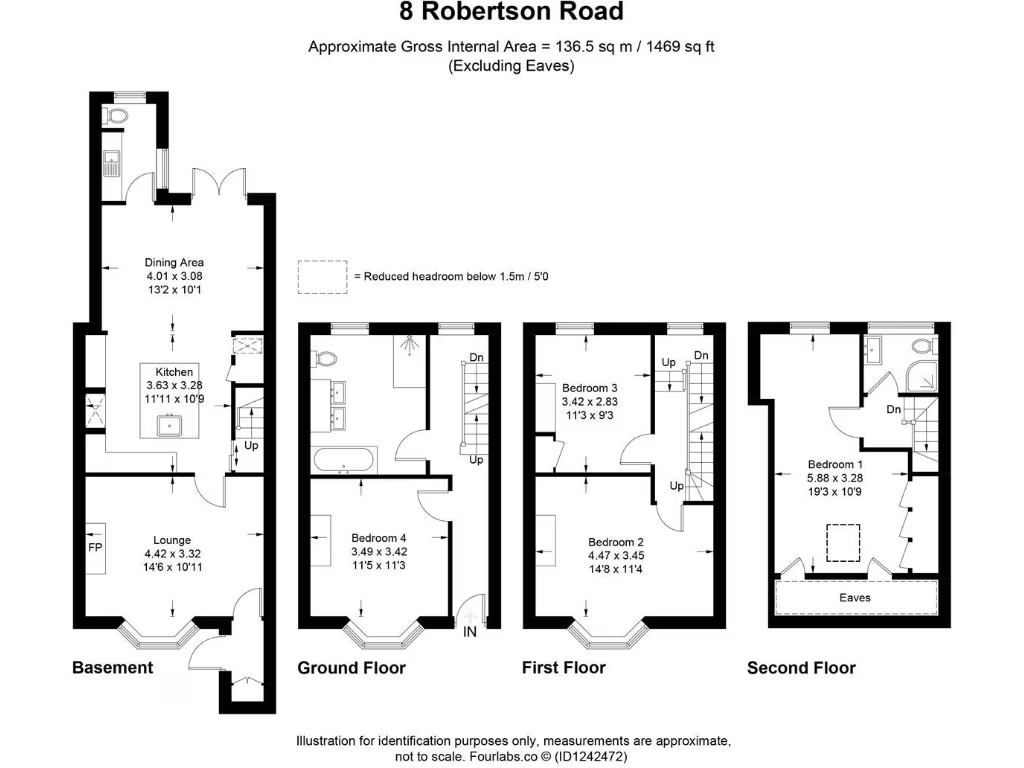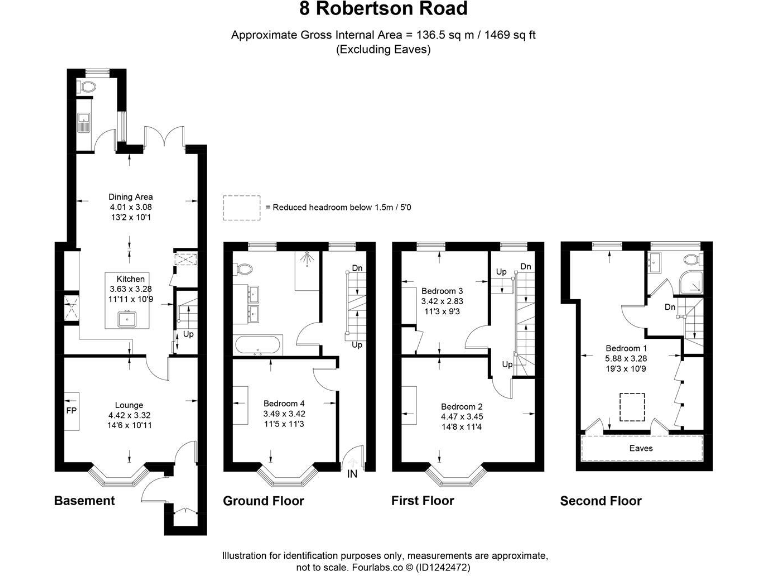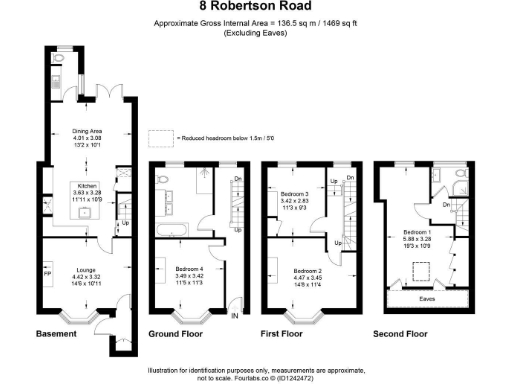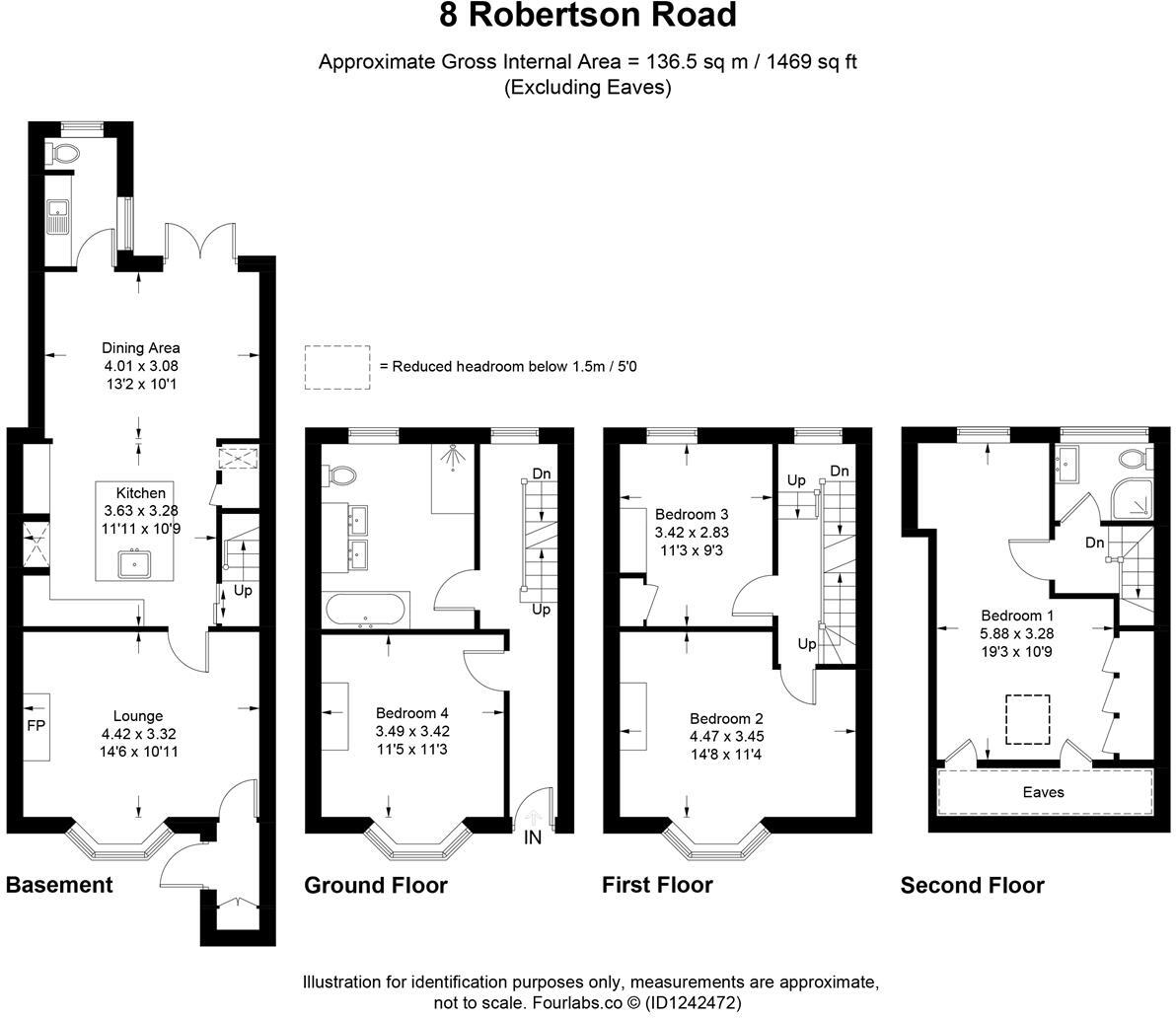Summary - 8 ROBERTSON ROAD BRIGHTON BN1 5NL
4 bed 2 bath Terraced
Spacious four-bed period home with lower-ground living and garden in sought-after BN1 location.
- Four double bedrooms across four floors
- Lower-ground living area plus separate lounge
- Large kitchen/diner opening to rear garden
- En-suite shower room and family bathroom
- Small rear garden and modest forecourt
- Solid brick Victorian walls; likely no wall insulation
- Double glazing fitted from 2002 onward
- Location: close to Preston Park Station and schools
This Victorian mid-terrace offers four double bedrooms and flexible living over four floors, suited to a growing family who value space and period character. The layout includes a lower-ground impressive living area, separate lounge, large kitchen/diner and a small, pleasant rear garden that brings light and outside access to the heart of the home.
The property benefits from bay windows, fireplaces and plentiful natural light throughout. Practical features include an en-suite shower room, a utility/WC and double glazing installed post-2002. The location is well served by local shops, amenities and good schools, with Preston Park Station within easy reach for direct links to London.
Buyers should note the house is solid brick Victorian construction with assumed absence of wall insulation and a modest plot size. Overall condition and internal systems cannot be fully judged from the available materials, so some updating or retrofit (insulation, modern wiring or services) may be needed to meet current efficiency expectations.
Offered freehold with an internal area of about 1,469 sq ft, this property suits buyers seeking a spacious period family home in a well‑qualified, affluent area of Brighton, with potential to modernise and personalise while retaining original features.
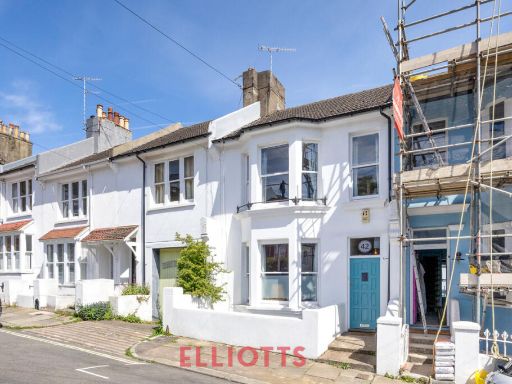 5 bedroom terraced house for sale in Robertson Road, Brighton, BN1 — £700,000 • 5 bed • 2 bath • 1676 ft²
5 bedroom terraced house for sale in Robertson Road, Brighton, BN1 — £700,000 • 5 bed • 2 bath • 1676 ft²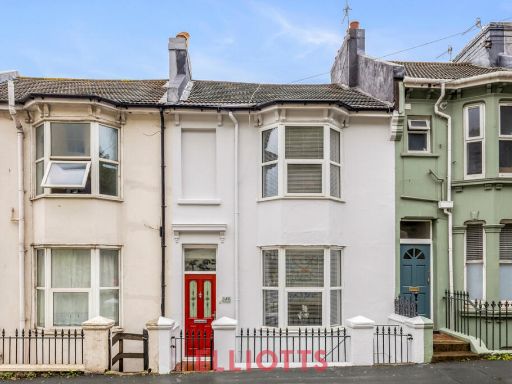 4 bedroom terraced house for sale in Upper Lewes Road, Brighton, BN2 — £550,000 • 4 bed • 2 bath • 1531 ft²
4 bedroom terraced house for sale in Upper Lewes Road, Brighton, BN2 — £550,000 • 4 bed • 2 bath • 1531 ft²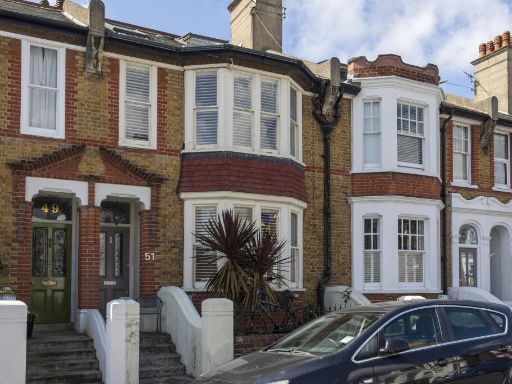 3 bedroom terraced house for sale in Compton Road, Brighton, East Sussex, BN1 — £750,000 • 3 bed • 2 bath • 1316 ft²
3 bedroom terraced house for sale in Compton Road, Brighton, East Sussex, BN1 — £750,000 • 3 bed • 2 bath • 1316 ft²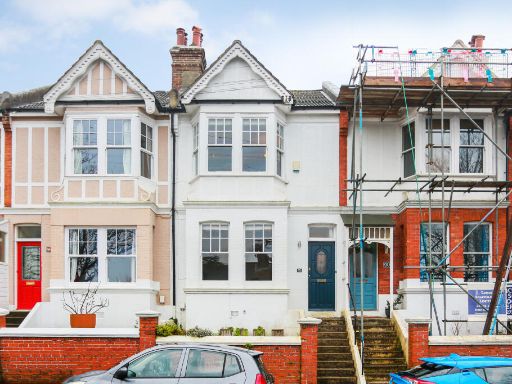 4 bedroom terraced house for sale in Balfour Road, Brighton, BN1 — £625,000 • 4 bed • 1 bath • 1101 ft²
4 bedroom terraced house for sale in Balfour Road, Brighton, BN1 — £625,000 • 4 bed • 1 bath • 1101 ft²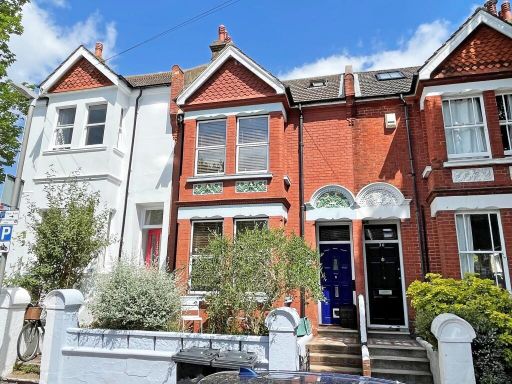 4 bedroom terraced house for sale in Edburton Avenue - BN1 — £795,000 • 4 bed • 2 bath • 1346 ft²
4 bedroom terraced house for sale in Edburton Avenue - BN1 — £795,000 • 4 bed • 2 bath • 1346 ft²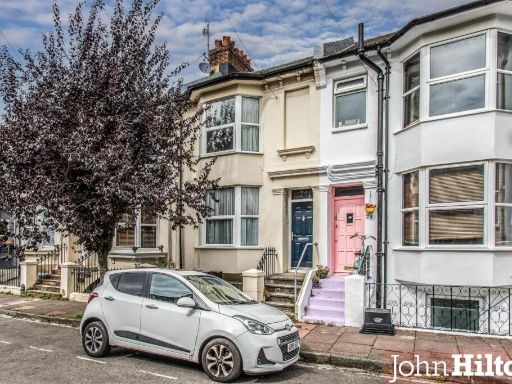 4 bedroom terraced house for sale in Newmarket Road, Brighton, BN2 — £450,000 • 4 bed • 2 bath • 1098 ft²
4 bedroom terraced house for sale in Newmarket Road, Brighton, BN2 — £450,000 • 4 bed • 2 bath • 1098 ft²