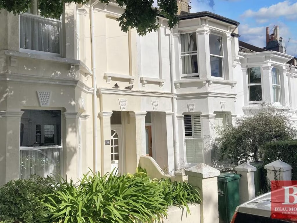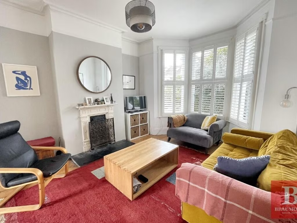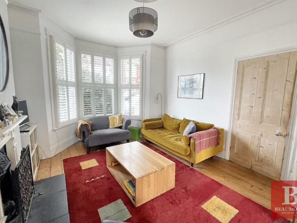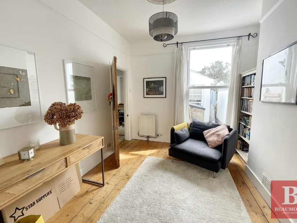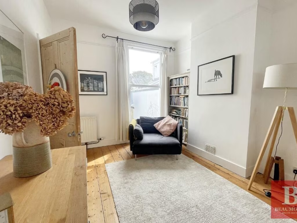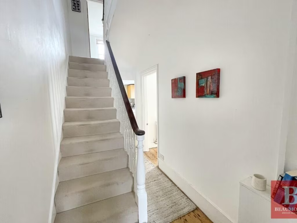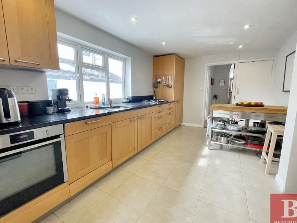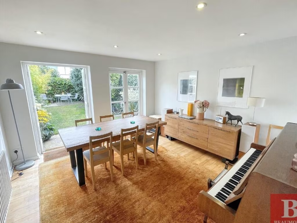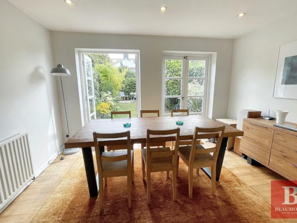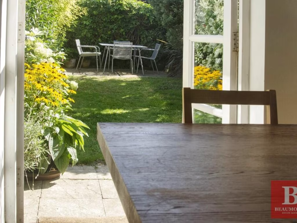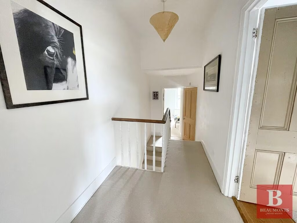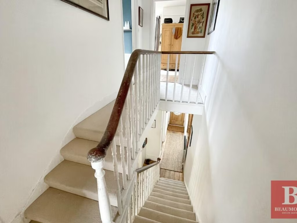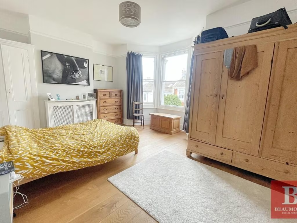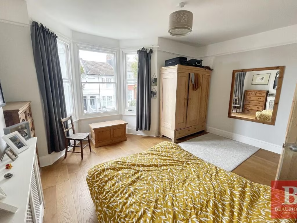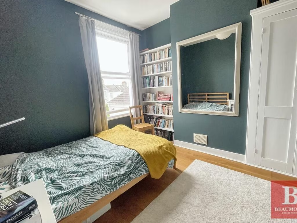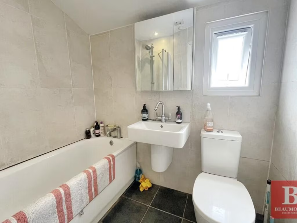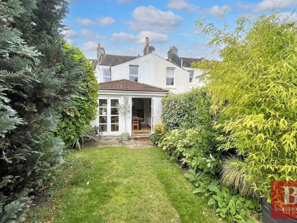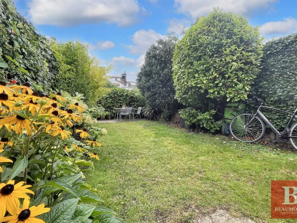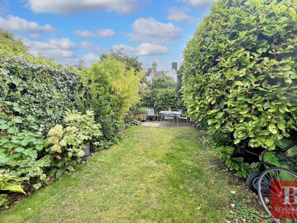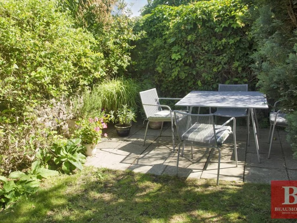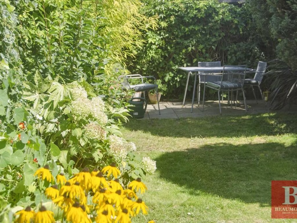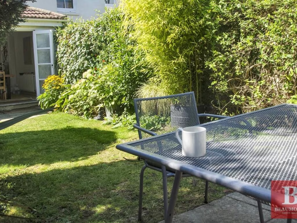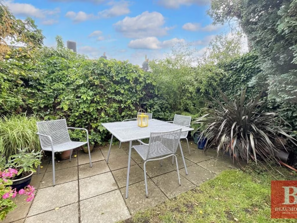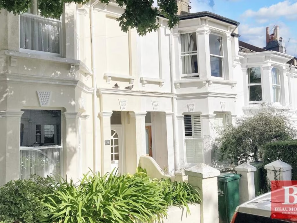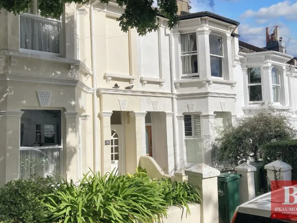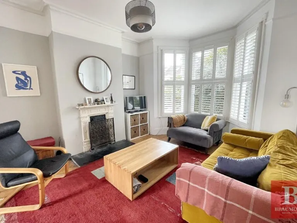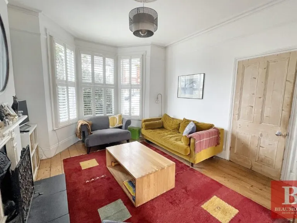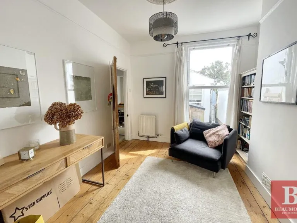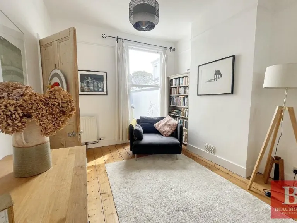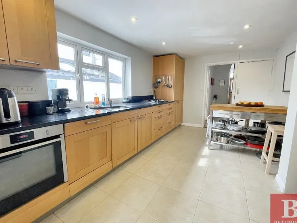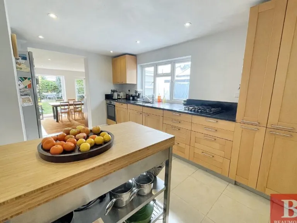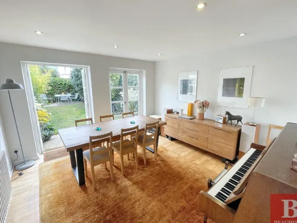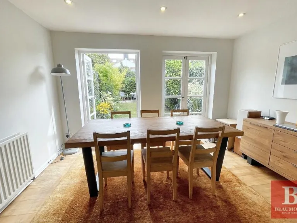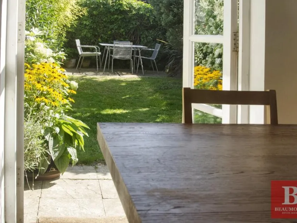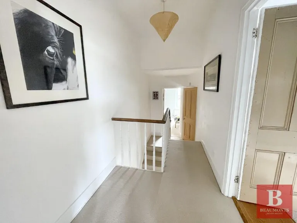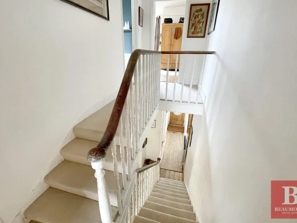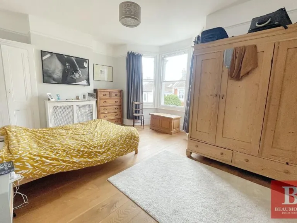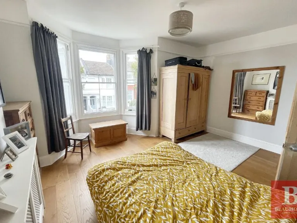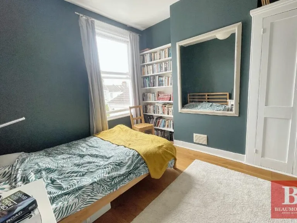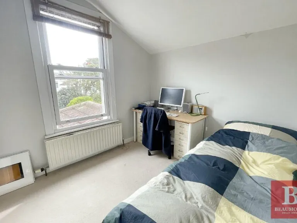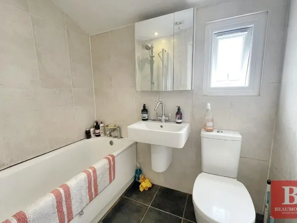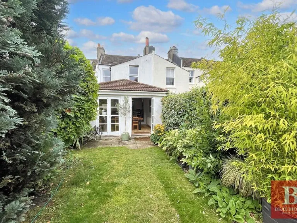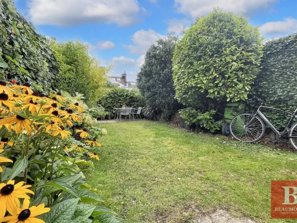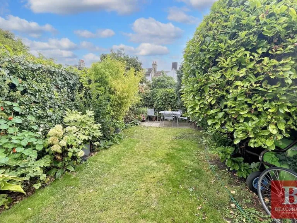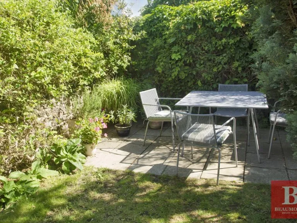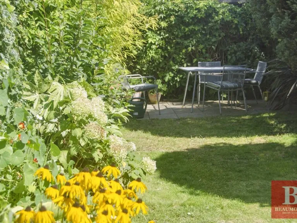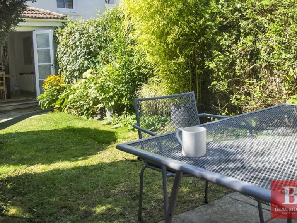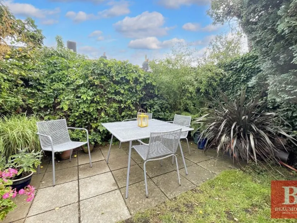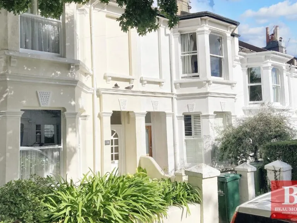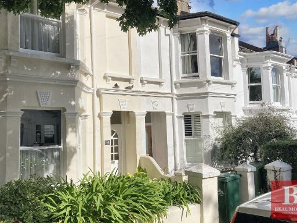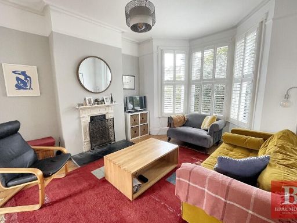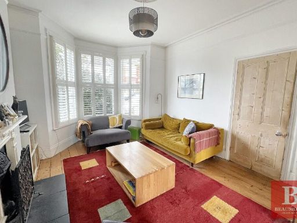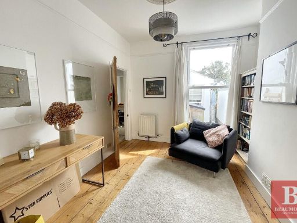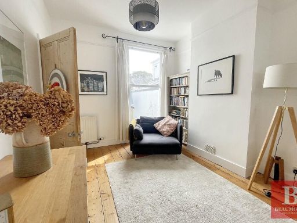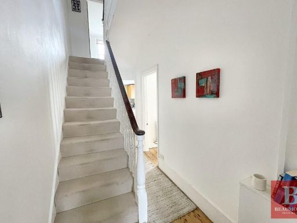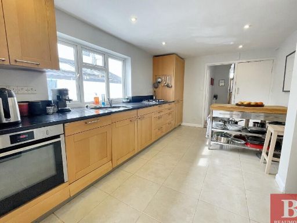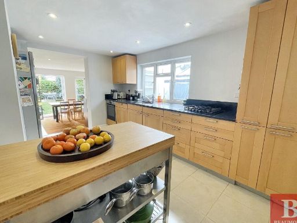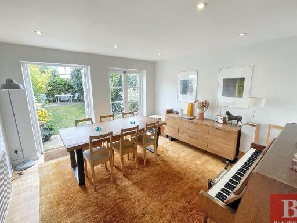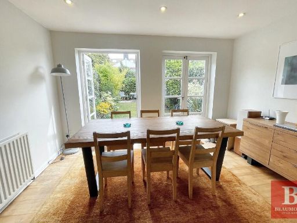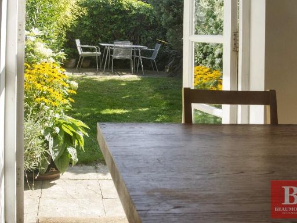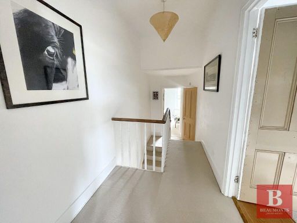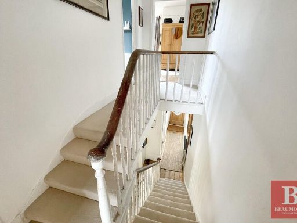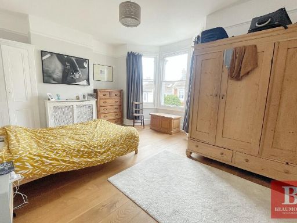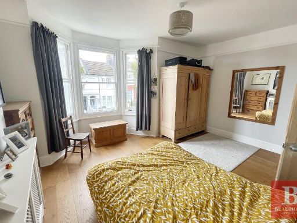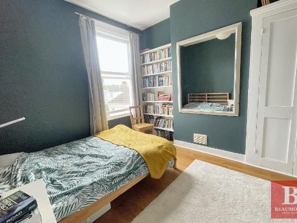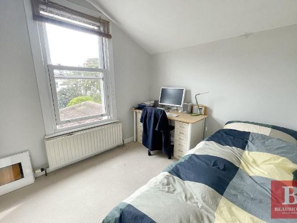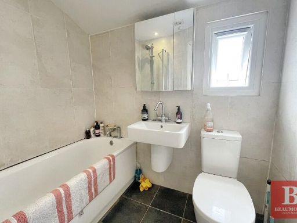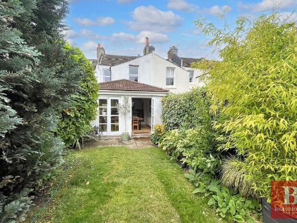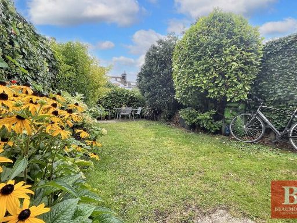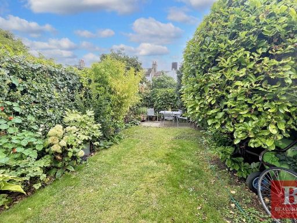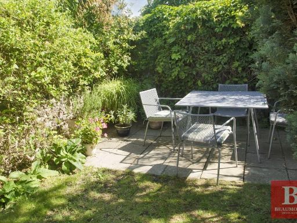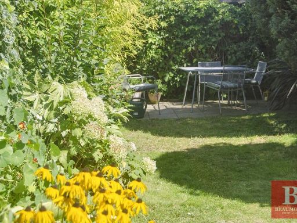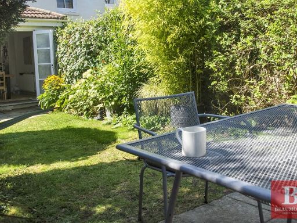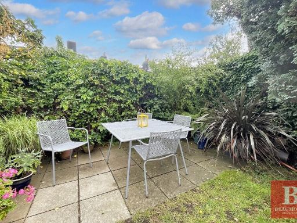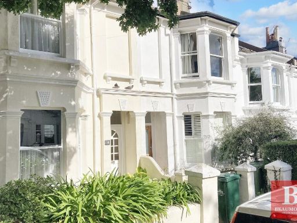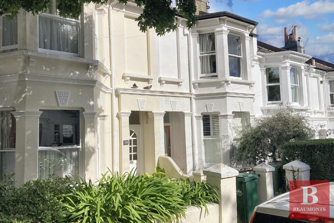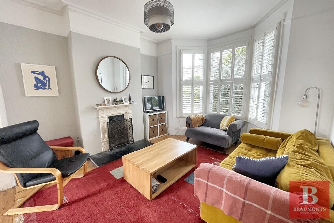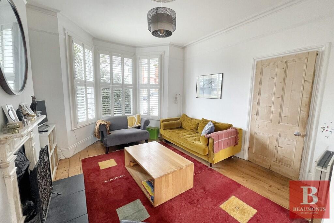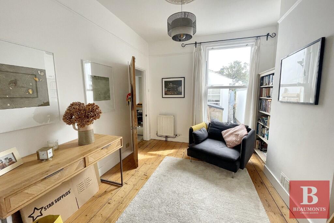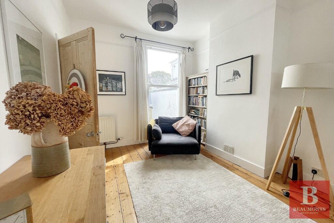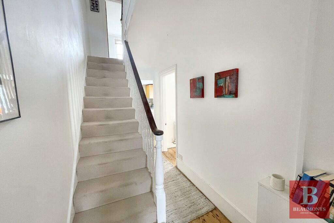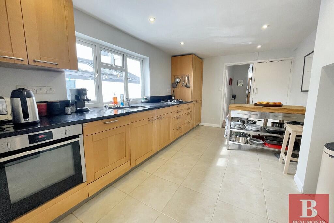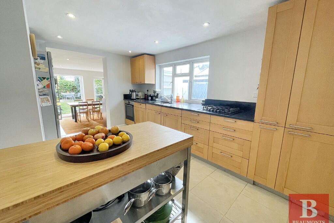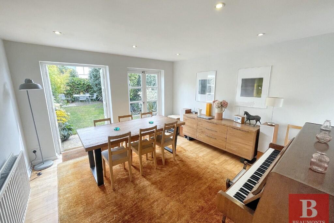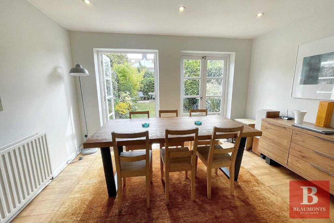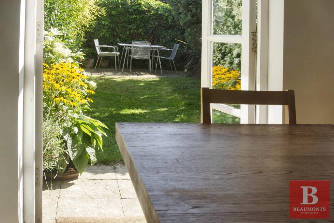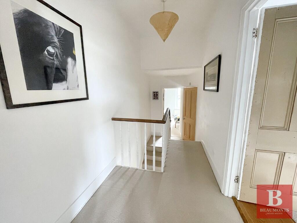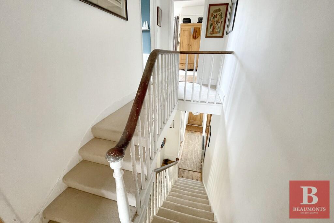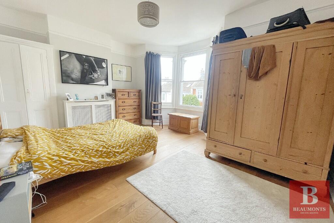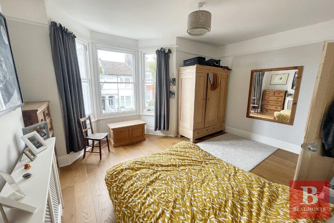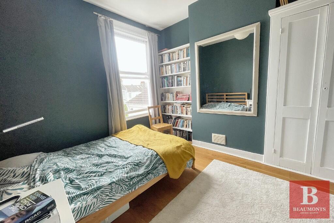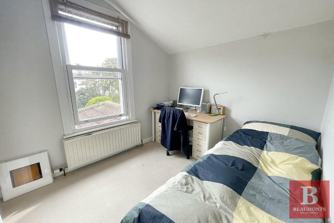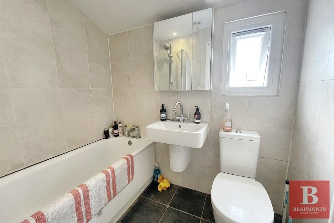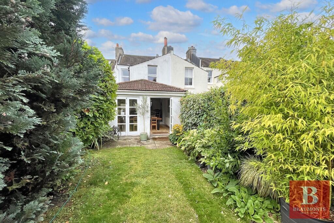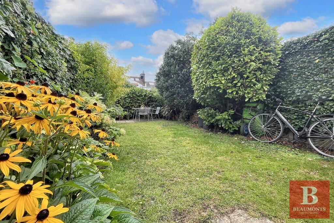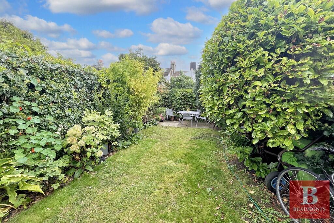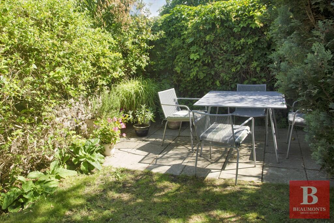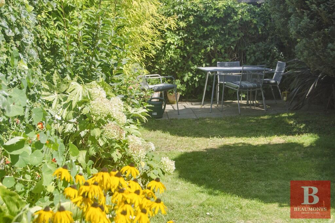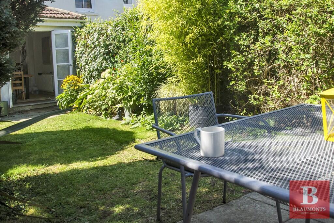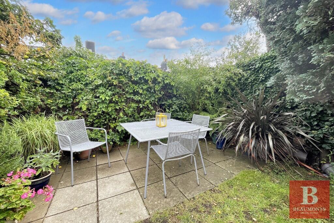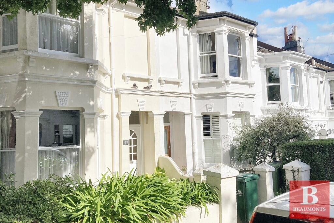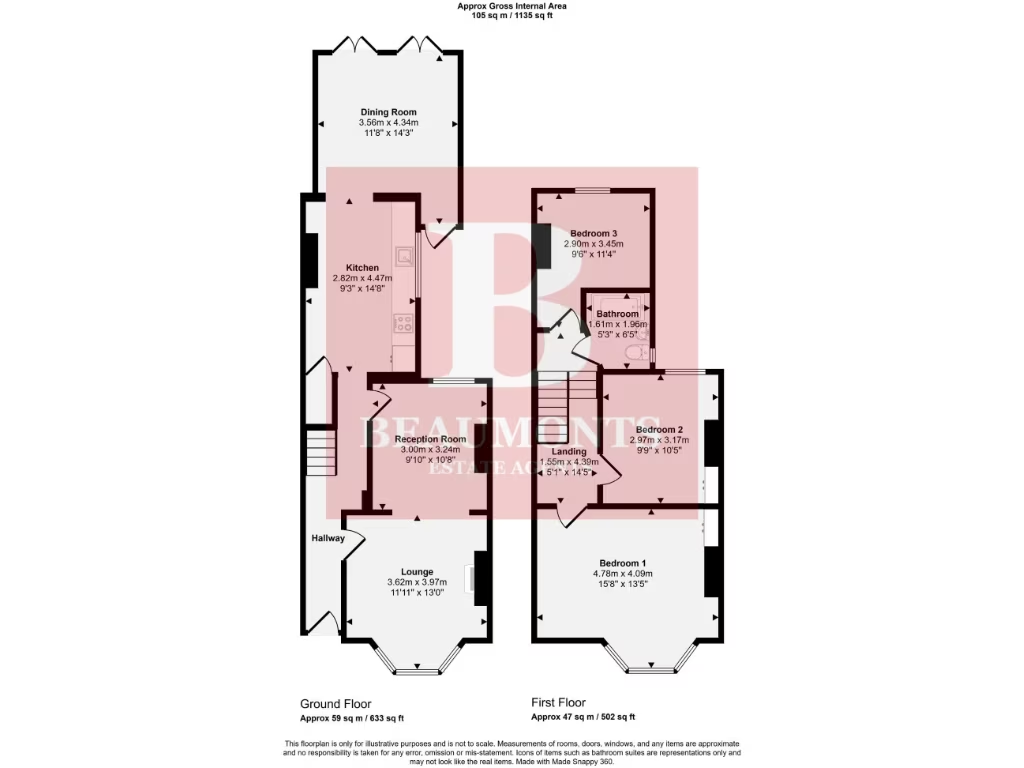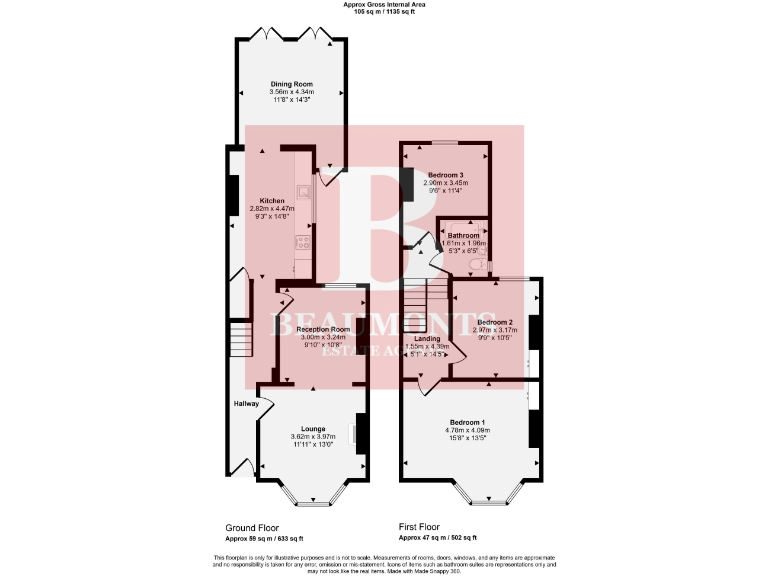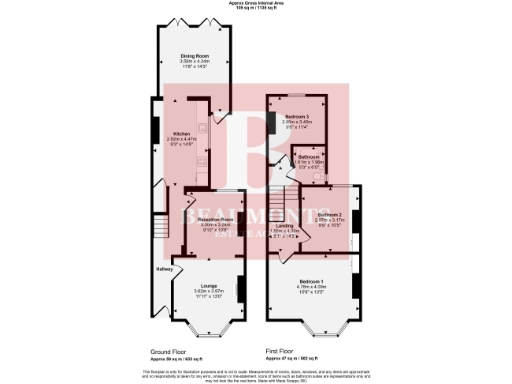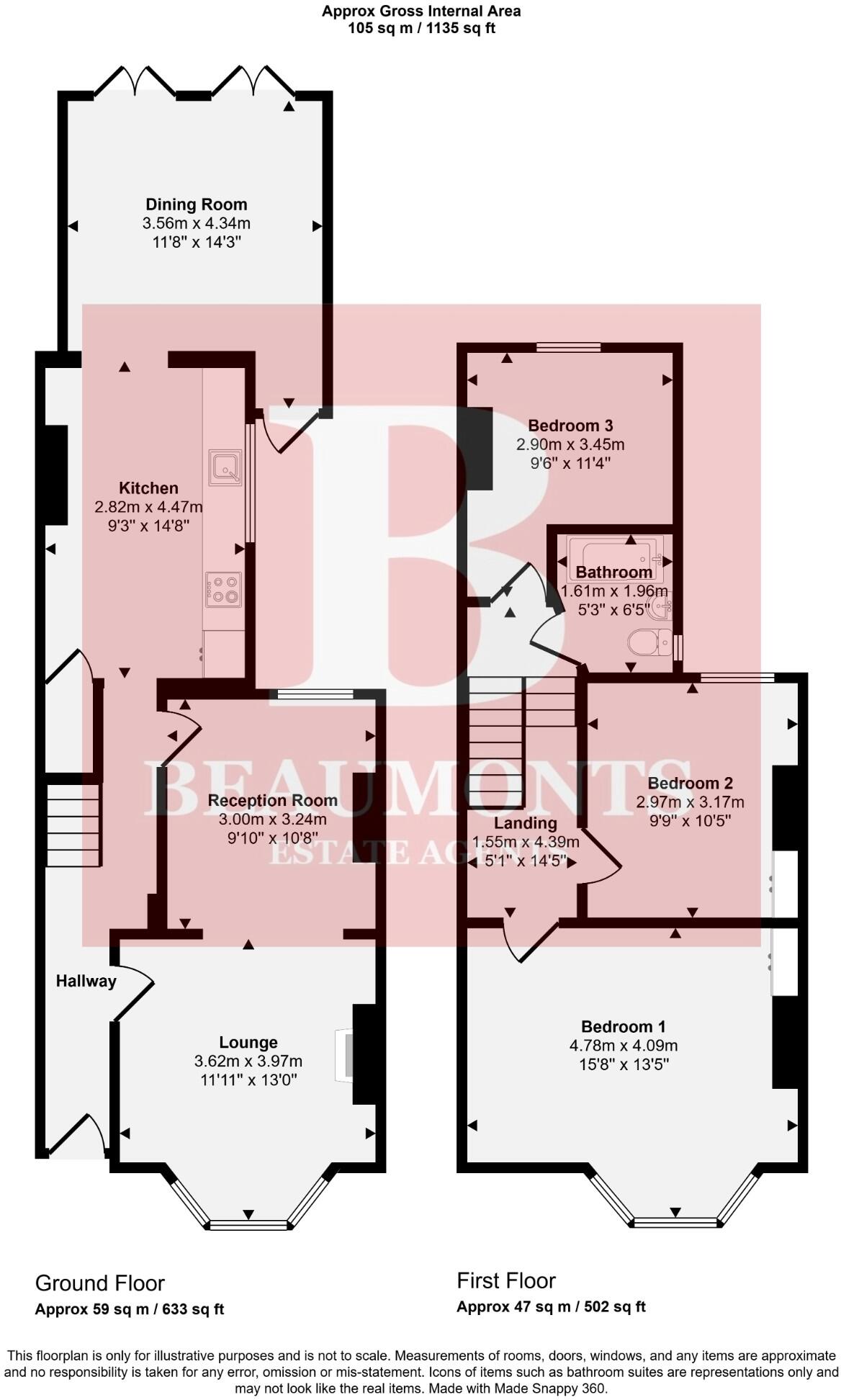Summary - 34 CHESTER TERRACE BRIGHTON BN1 6GB
3 bed 1 bath Terraced
Bright family home near schools, stations and local shopping within walking distance.
Bay-fronted Victorian terrace with original mouldings and high ceilings
West-facing living room providing strong afternoon sunlight
Large kitchen/breakfast room plus extended dining area with French doors
Private, enclosed rear garden with lawn and patio, well screened
Three bedrooms served by one family bathroom (single bathroom only)
Small plot and narrow terraced footprint typical of Brighton houses
On-street residents’ parking (Zone J); no private off-street parking
Council Tax Band E (above-average council tax cost)
Set over multiple floors, this bay-fronted Victorian terrace balances period character with practical family living. The west-facing living room floods with afternoon light, while high ceilings and original mouldings create a bright, airy feel throughout. The layout is straightforward and family-friendly, with separate reception spaces and good circulation.
The heart of the home is a large kitchen/breakfast room that flows into an extended dining area with French doors onto a private rear garden. The outside space is a well-planted, enclosed lawn with patio — ideal for children’s play, al fresco meals, and everyday relaxation. The small forecourt garden offers low-maintenance kerb appeal.
Upstairs are three well-proportioned bedrooms served by a single family bathroom. The house is presented to a high decorative standard and is ready to move into, but the footprint is typical of Brighton terraces: relatively narrow with a modest plot. On-street residents’ parking (Zone J) is available rather than private off-street parking.
Location is a strong selling point for families: a tree-lined road in the popular Fiveways/Preston Park area, short walks to local shops, good primary and secondary schools, and convenient rail connections including Preston Park station. Note practical considerations such as Council Tax Band E and a single bathroom for three bedrooms.
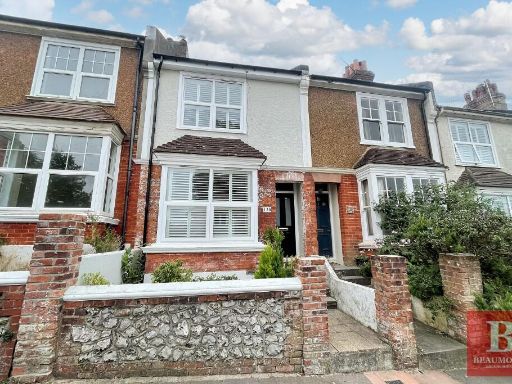 3 bedroom terraced house for sale in Balfour Road, BN1 — £650,000 • 3 bed • 1 bath • 870 ft²
3 bedroom terraced house for sale in Balfour Road, BN1 — £650,000 • 3 bed • 1 bath • 870 ft²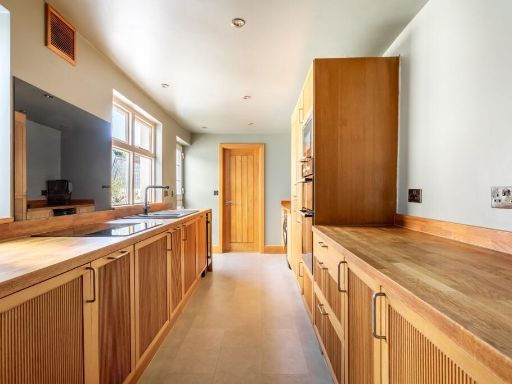 3 bedroom terraced house for sale in Ditchling Rise, Brighton, BN1 — £650,000 • 3 bed • 2 bath • 1216 ft²
3 bedroom terraced house for sale in Ditchling Rise, Brighton, BN1 — £650,000 • 3 bed • 2 bath • 1216 ft²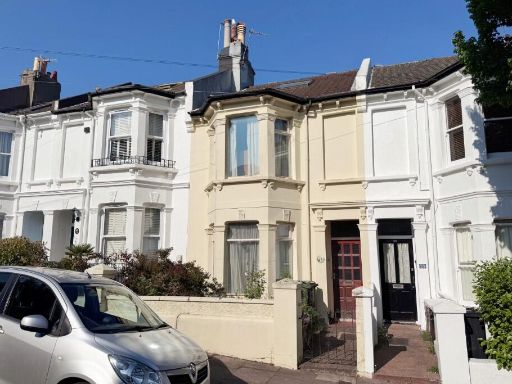 3 bedroom terraced house for sale in Chester Terrace, BN1 — £675,000 • 3 bed • 1 bath • 1301 ft²
3 bedroom terraced house for sale in Chester Terrace, BN1 — £675,000 • 3 bed • 1 bath • 1301 ft²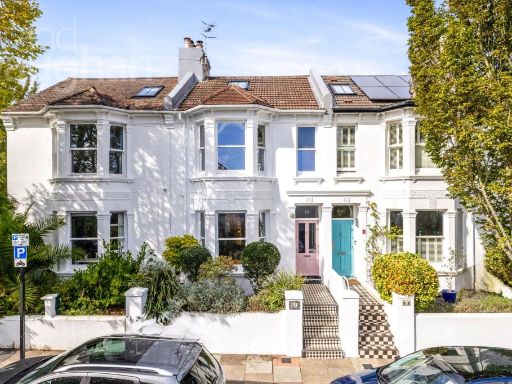 4 bedroom terraced house for sale in Lucerne Road, Brighton, East Sussex, BN1 — £800,000 • 4 bed • 1 bath • 1505 ft²
4 bedroom terraced house for sale in Lucerne Road, Brighton, East Sussex, BN1 — £800,000 • 4 bed • 1 bath • 1505 ft²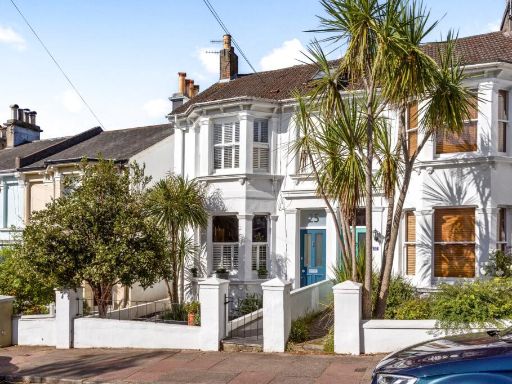 4 bedroom semi-detached house for sale in Waldegrave Road, Brighton, East Sussex, BN1 — £1,000,000 • 4 bed • 1 bath • 1627 ft²
4 bedroom semi-detached house for sale in Waldegrave Road, Brighton, East Sussex, BN1 — £1,000,000 • 4 bed • 1 bath • 1627 ft²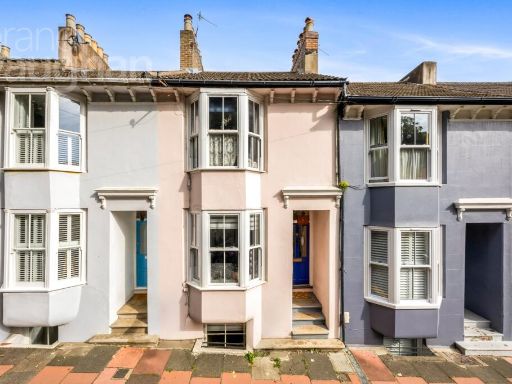 3 bedroom terraced house for sale in Station Road, Preston, Brighton, East Sussex, BN1 — £600,000 • 3 bed • 1 bath • 1129 ft²
3 bedroom terraced house for sale in Station Road, Preston, Brighton, East Sussex, BN1 — £600,000 • 3 bed • 1 bath • 1129 ft²