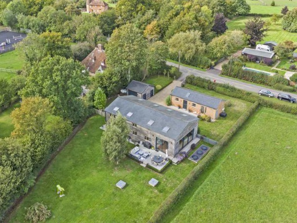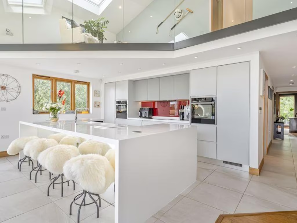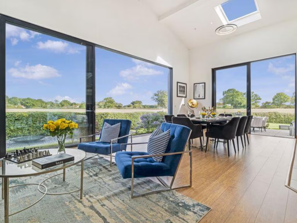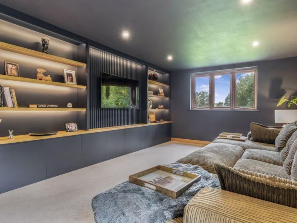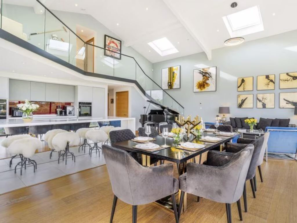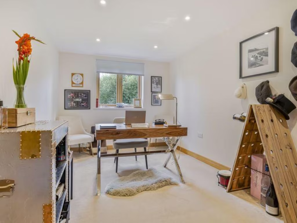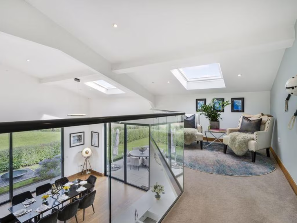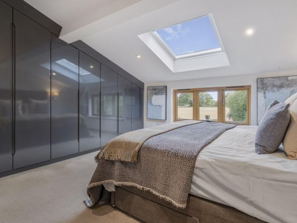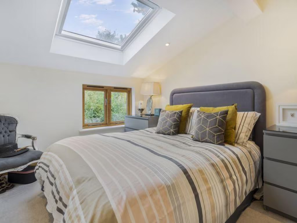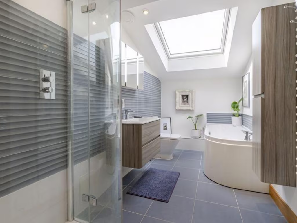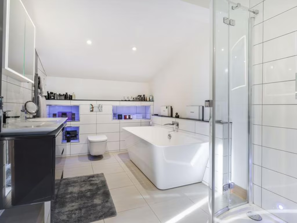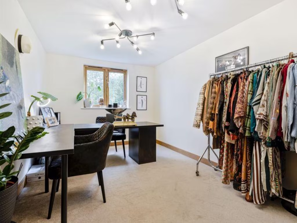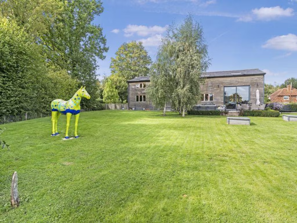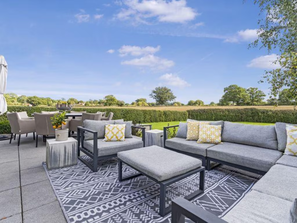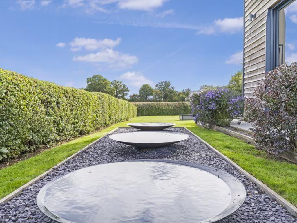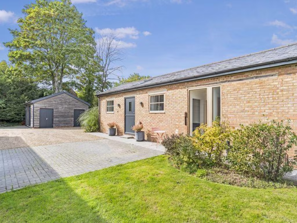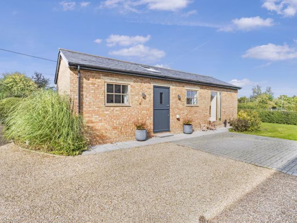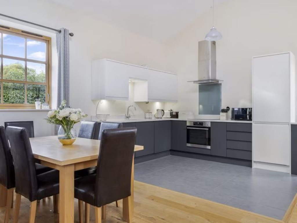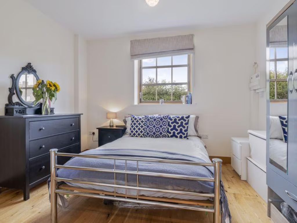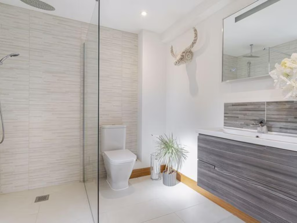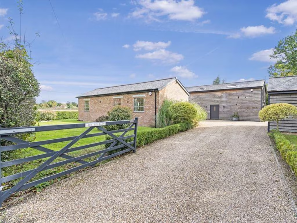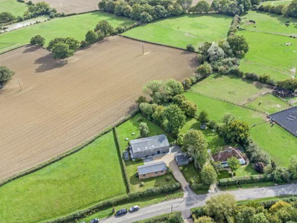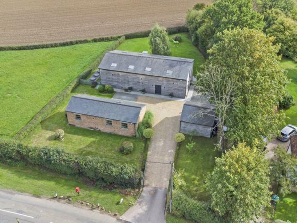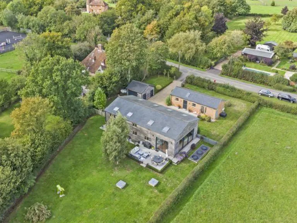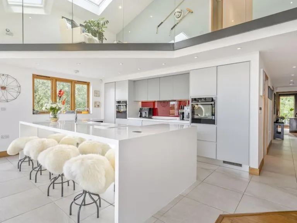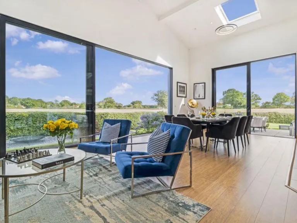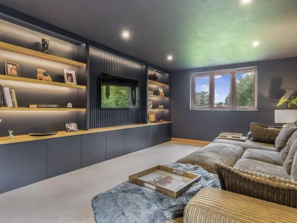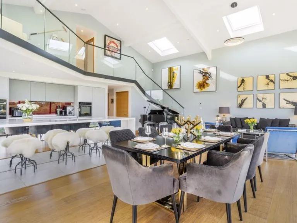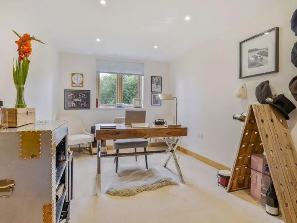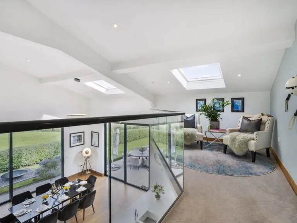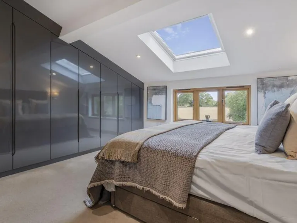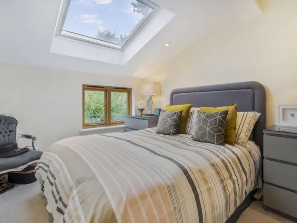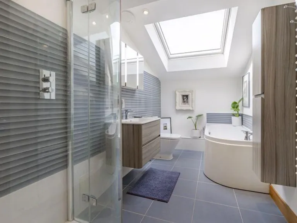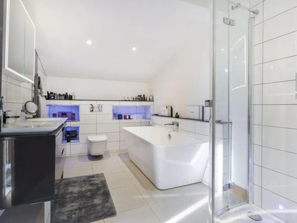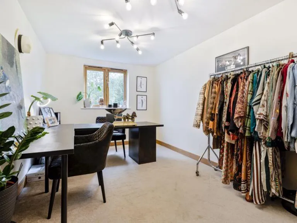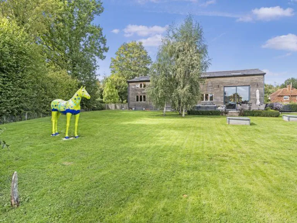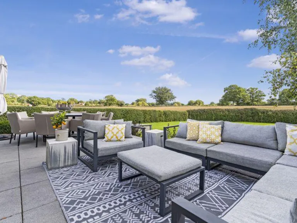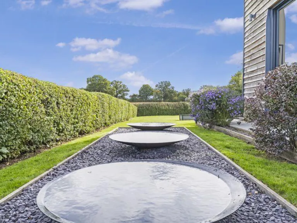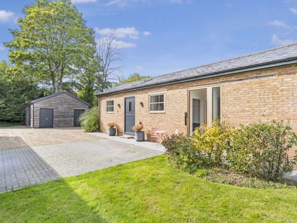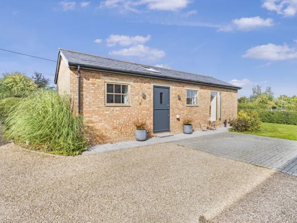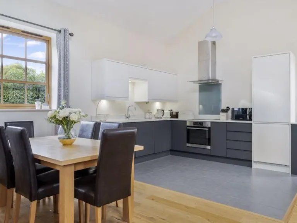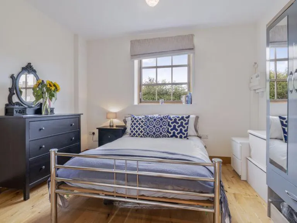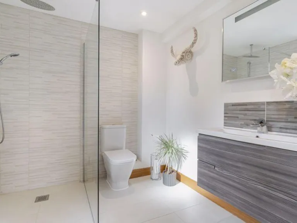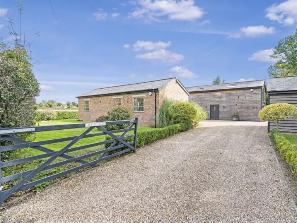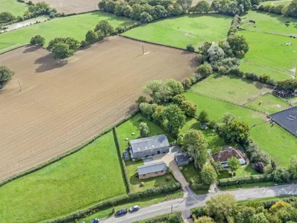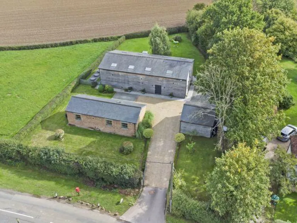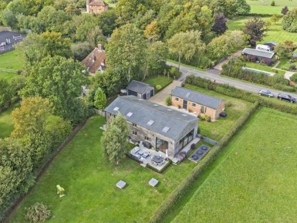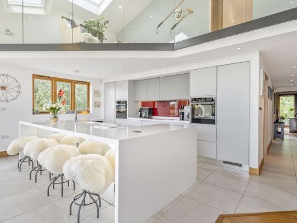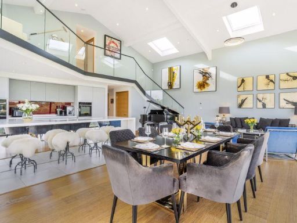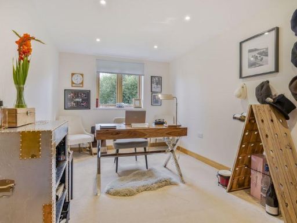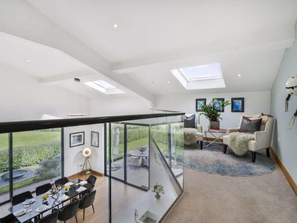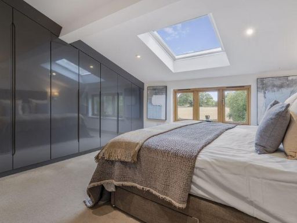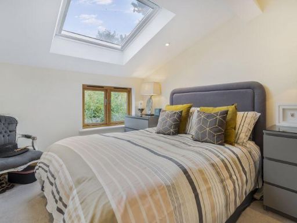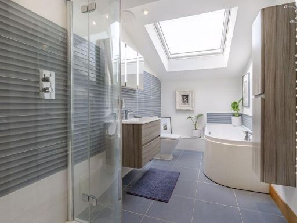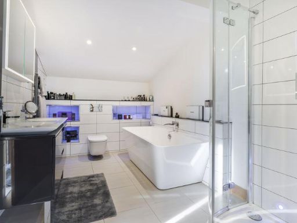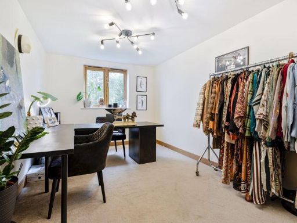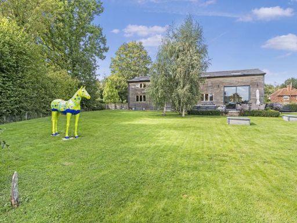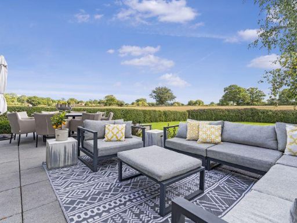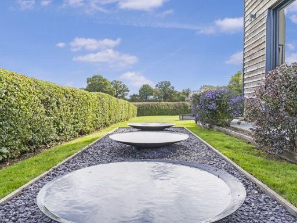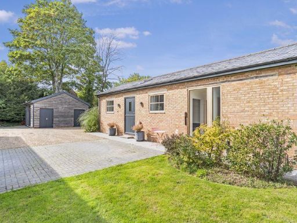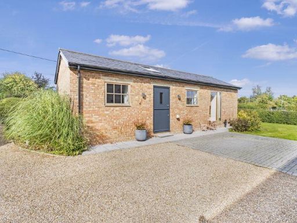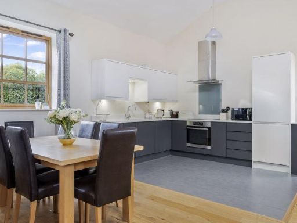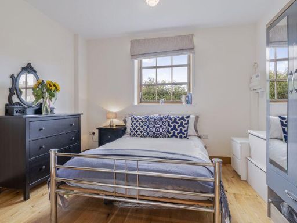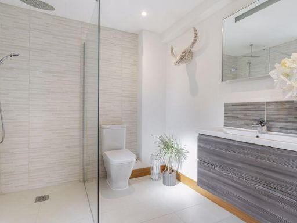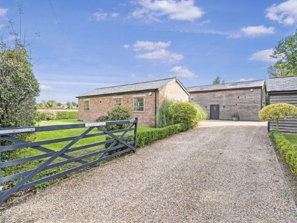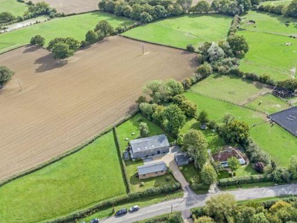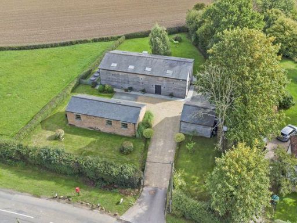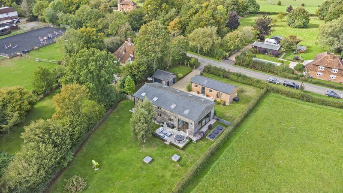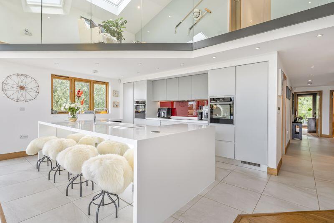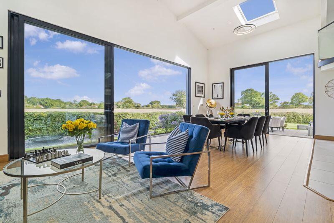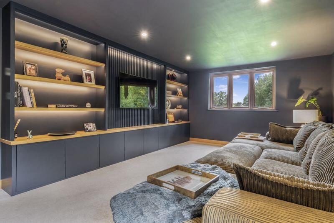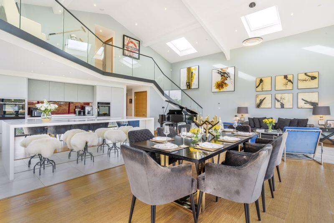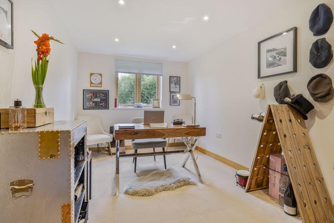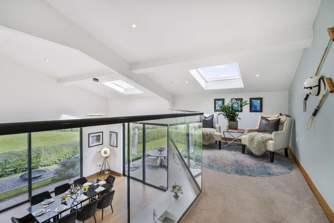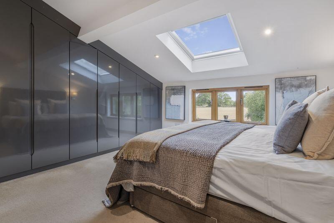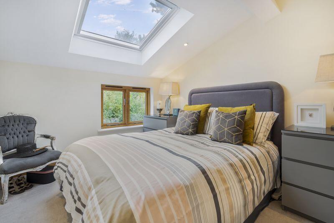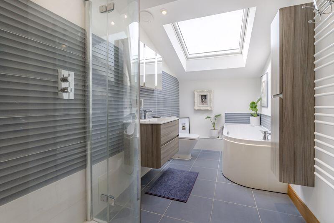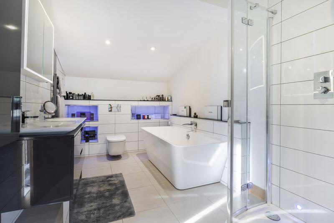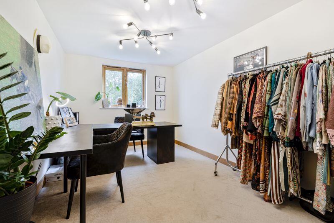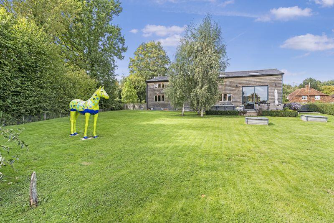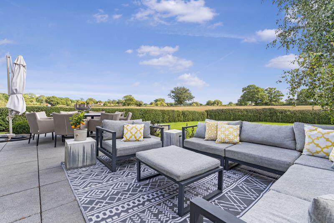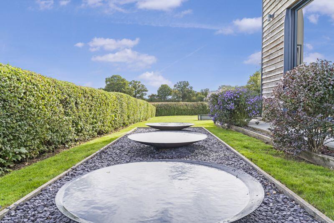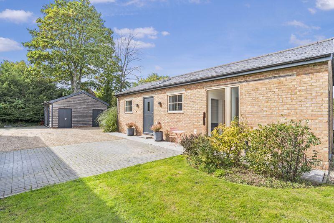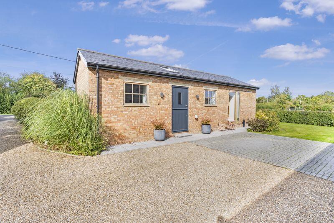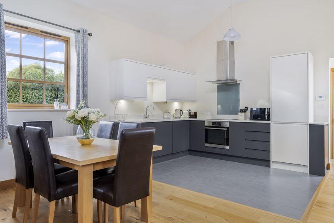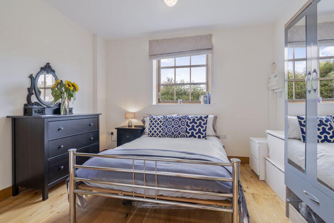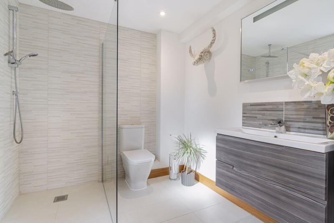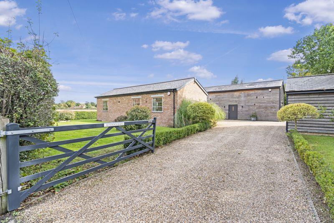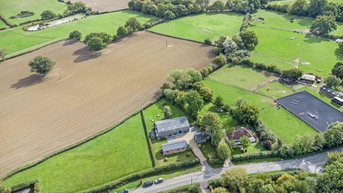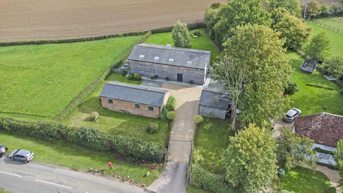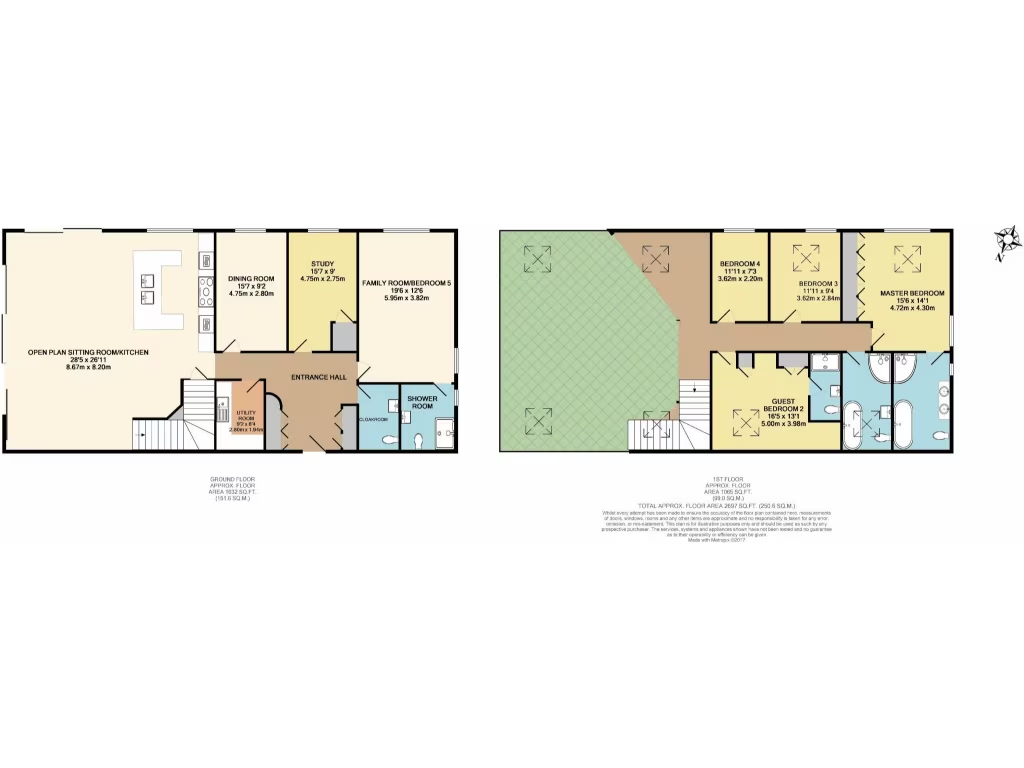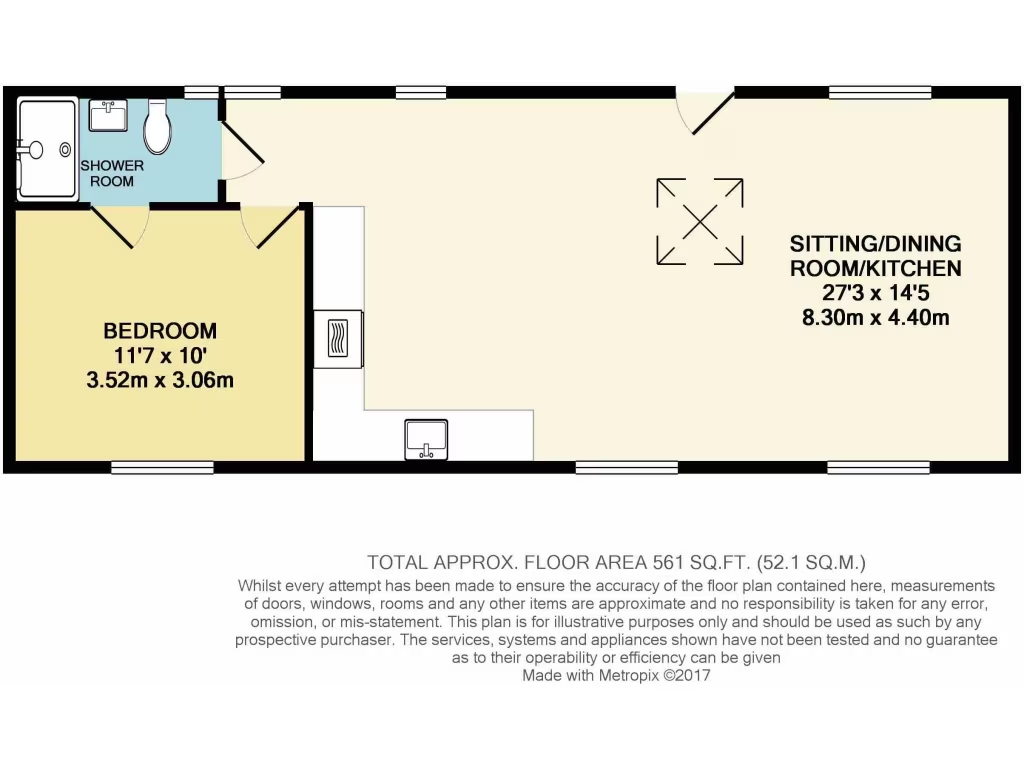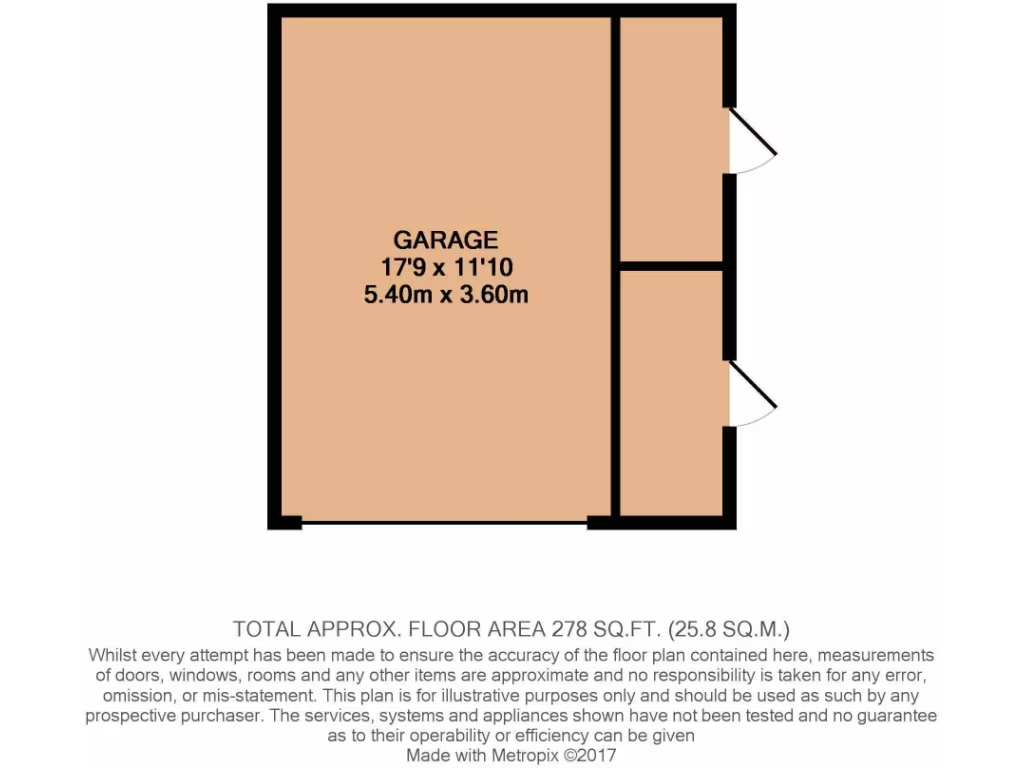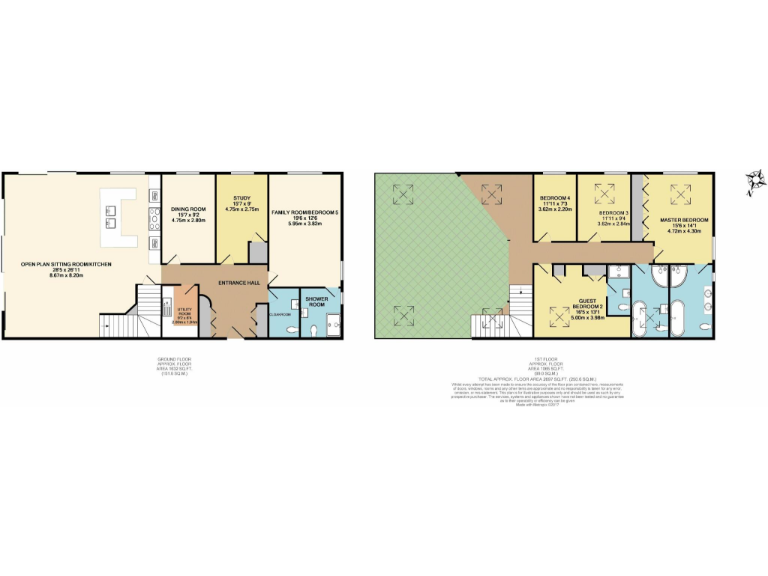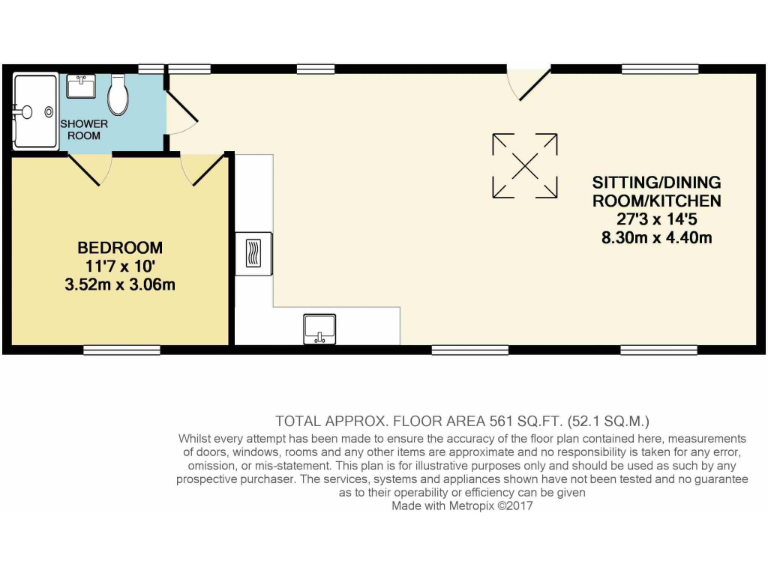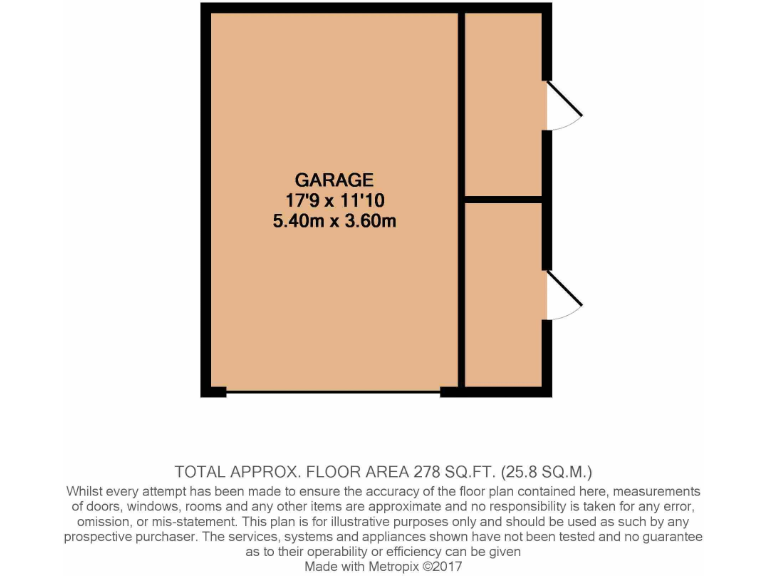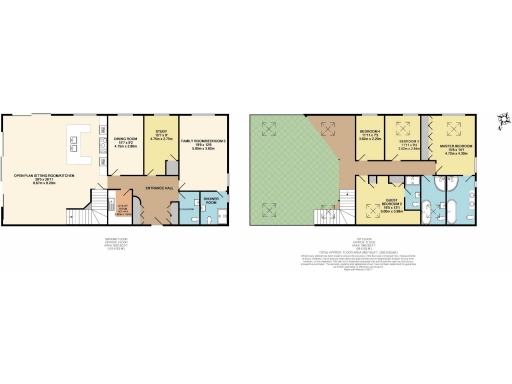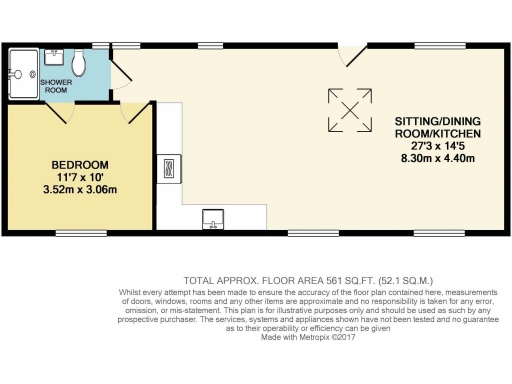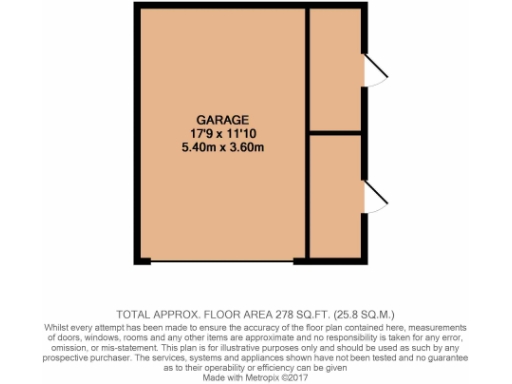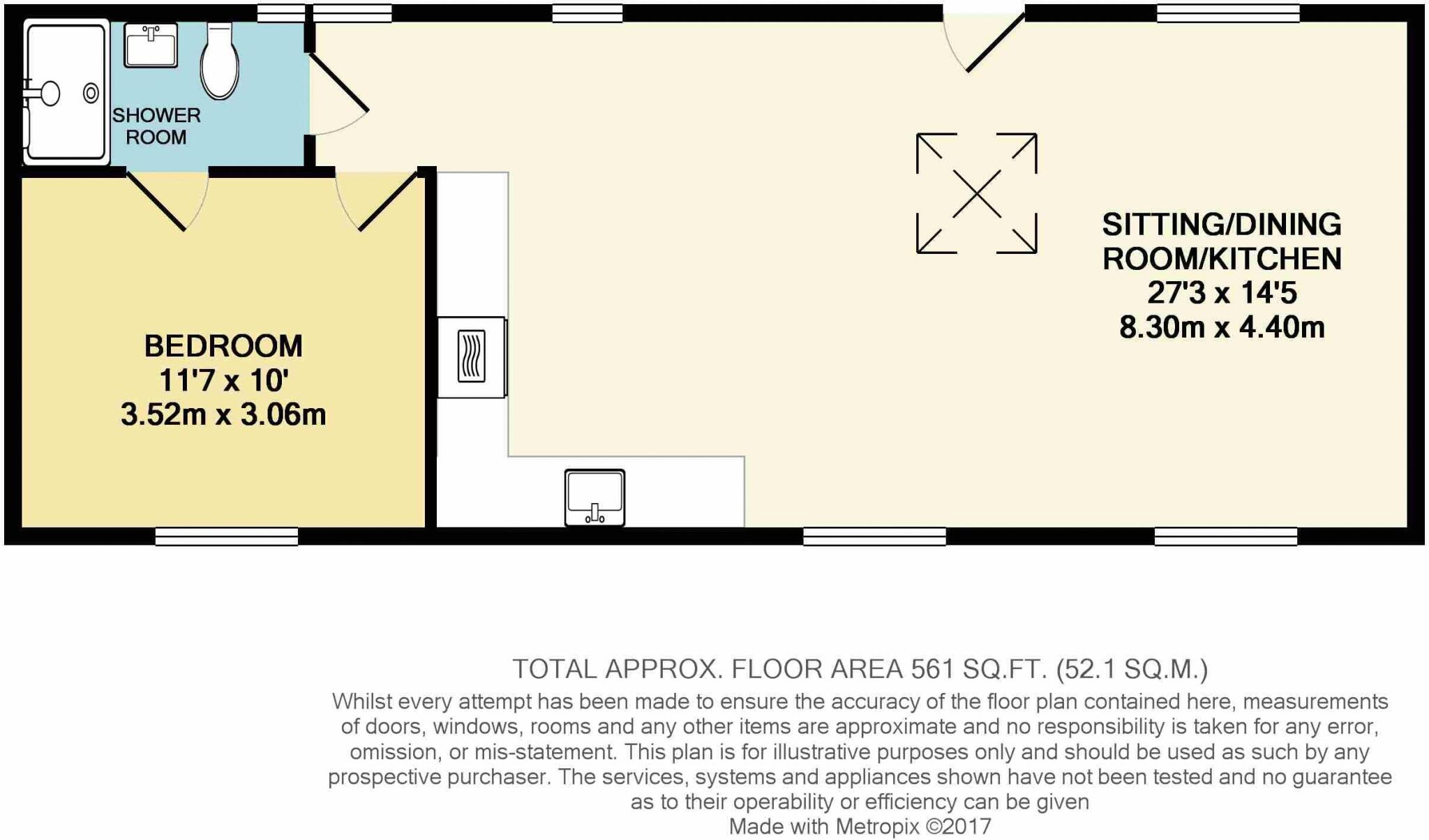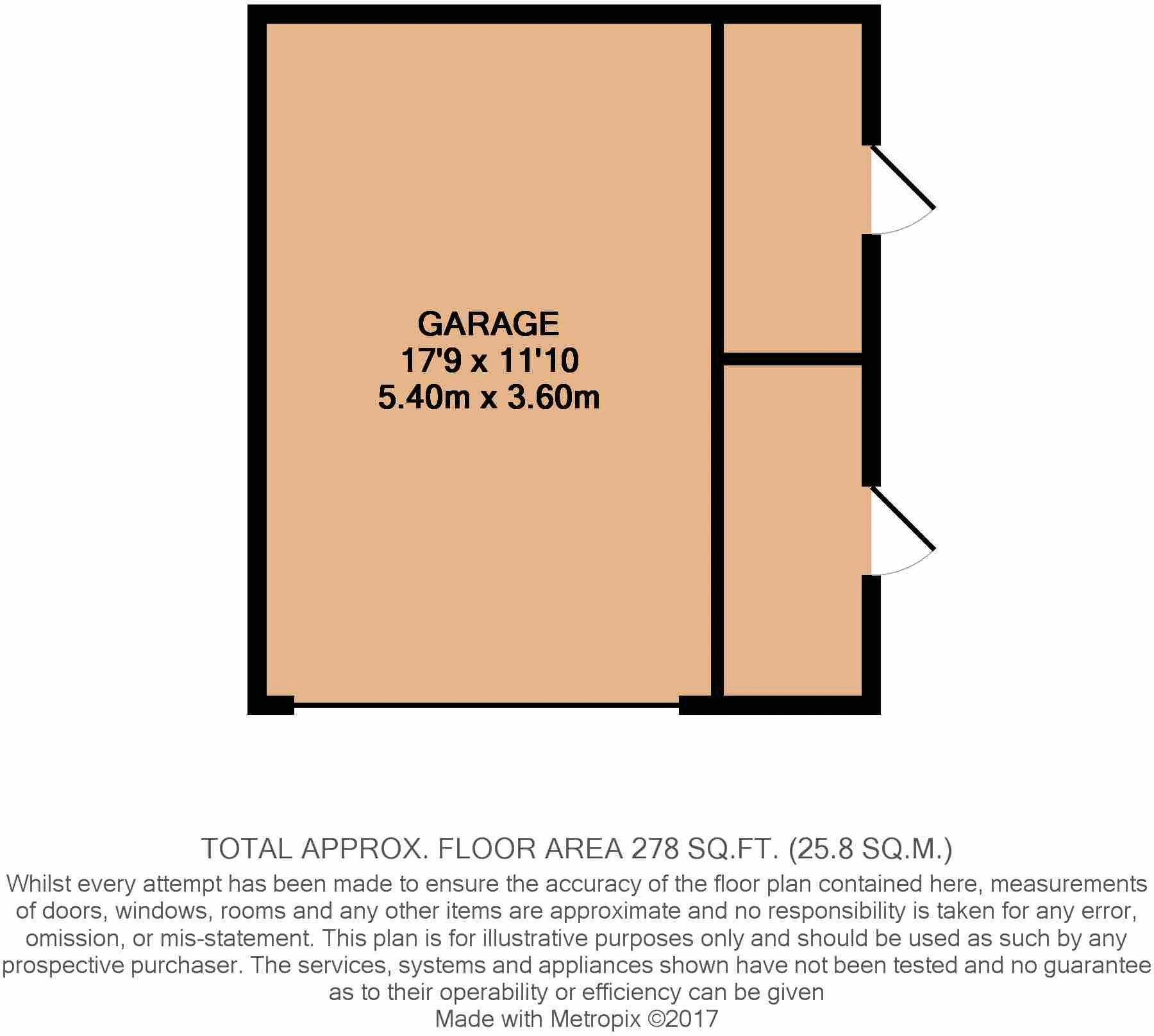Summary -
Austens Barn Annexe,Pluckley Road,Smarden,ASHFORD,TN27 8NJ
TN27 8NJ
6 bed 5 bath Detached
Light-filled rural home with annexe and generous outdoor space for family life.
Vaulted open-plan reception with island and tall windows
Five main-house bedrooms, three with en suite bathrooms
Detached one-bedroom annexe offering flexible use or rental income
Very large plot (~0.48 acre) with terrace, private lawn and mature screening
Ample parking and detached double garage on hardstanding driveway
Newly renovated throughout with contemporary finishes and solar panels
Slow broadband and average mobile signal in this rural location
Council tax described as quite expensive; factor running costs
Set on the edge of a picturesque Wealden village, this converted barn offers generous family accommodation across a thoughtfully renovated layout. Vaulted main reception with a sociable open-plan kitchen and island provides bright, dual-aspect living with large windows framing uninterrupted countryside views. The detached one-bedroom annexe adds flexibility for guests, extended family or rental income.
Five bedrooms in the main house (three en suite) plus additional reception rooms give adaptable space for home working, formal dining and family living. The property sits in a very large, predominantly rectangular plot of approximately 0.48 acre with a terrace, private lawn and mature screening — ideal for children, pets and outdoor entertaining. Ample parking and a detached double garage provide secure storage and vehicle space.
Practical considerations: the property is newly renovated and presented to a modern standard, but it sits in a rural location with slow broadband speeds and only average mobile signal. Council tax is described as quite expensive and should be factored into ongoing costs. The overall building footprint is medium-to-large for a single dwelling and suits buyers seeking substantial outside amenity rather than an urban commute.
This home will suit families or buyers prioritising rural lifestyle, space and light. The annexe offers useful income or guest accommodation, while the conversion’s contemporary finishes and generous glazing create an airy, low-maintenance living environment. Viewing is recommended to appreciate the open views and flexible layout in person.
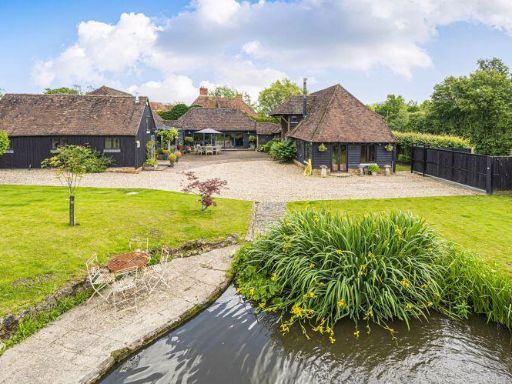 5 bedroom detached house for sale in Mundy Bois Road, Egerton , TN27 — £1,100,000 • 5 bed • 3 bath • 2700 ft²
5 bedroom detached house for sale in Mundy Bois Road, Egerton , TN27 — £1,100,000 • 5 bed • 3 bath • 2700 ft²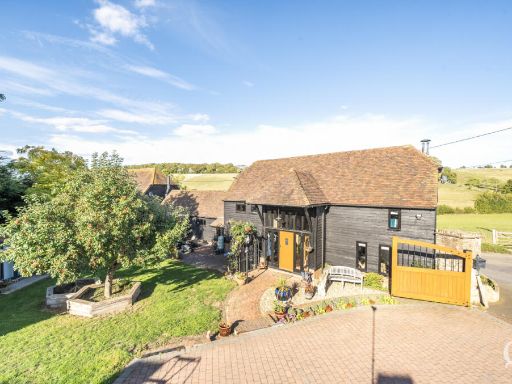 5 bedroom detached house for sale in Pett Road, Stockbury, Sittingbourne, Kent, ME9 — £850,000 • 5 bed • 4 bath • 2645 ft²
5 bedroom detached house for sale in Pett Road, Stockbury, Sittingbourne, Kent, ME9 — £850,000 • 5 bed • 4 bath • 2645 ft²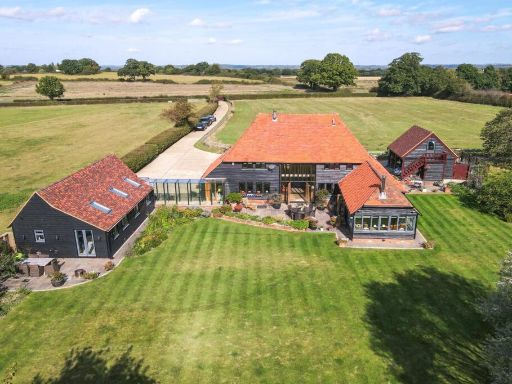 6 bedroom detached house for sale in Haffenden Quarter, Smarden, Kent, TN27 — £1,350,000 • 6 bed • 3 bath • 5097 ft²
6 bedroom detached house for sale in Haffenden Quarter, Smarden, Kent, TN27 — £1,350,000 • 6 bed • 3 bath • 5097 ft²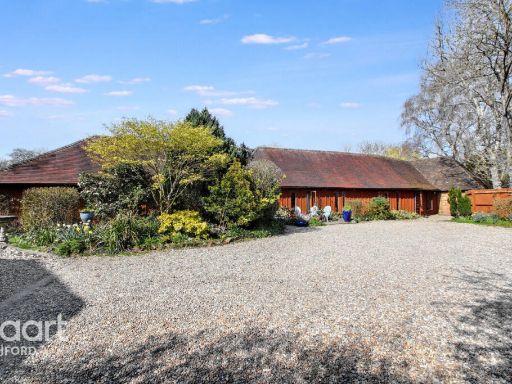 5 bedroom barn conversion for sale in Great Chart, Ashford, TN23 — £1,150,000 • 5 bed • 4 bath • 1324 ft²
5 bedroom barn conversion for sale in Great Chart, Ashford, TN23 — £1,150,000 • 5 bed • 4 bath • 1324 ft²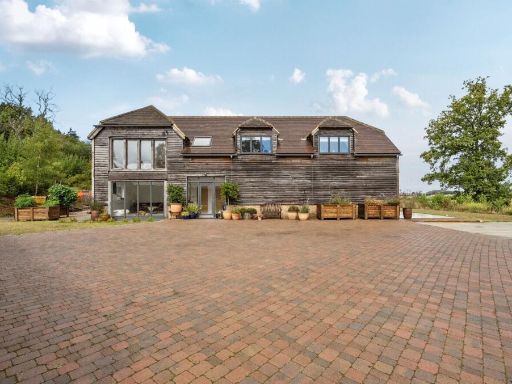 6 bedroom detached house for sale in Ashen Grove Road, Otford Hills, TN15 — £1,600,000 • 6 bed • 4 bath • 4586 ft²
6 bedroom detached house for sale in Ashen Grove Road, Otford Hills, TN15 — £1,600,000 • 6 bed • 4 bath • 4586 ft²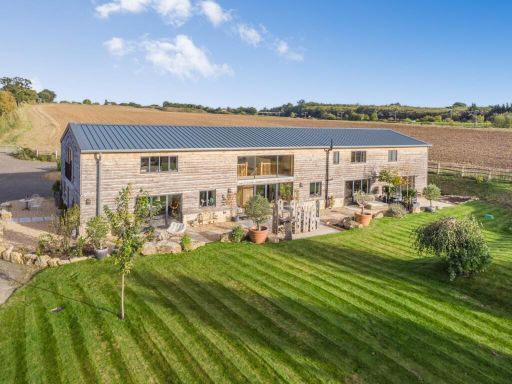 5 bedroom detached house for sale in Newlands Road, Charing, Kent, TN27 — £1,750,000 • 5 bed • 4 bath • 5022 ft²
5 bedroom detached house for sale in Newlands Road, Charing, Kent, TN27 — £1,750,000 • 5 bed • 4 bath • 5022 ft²