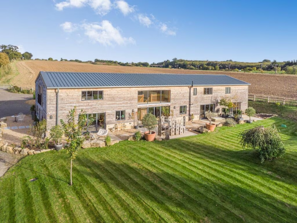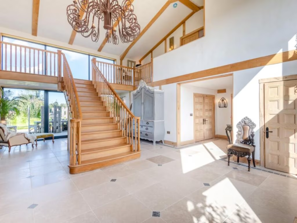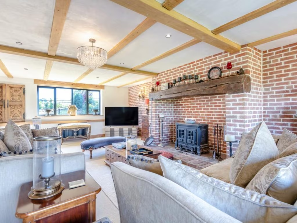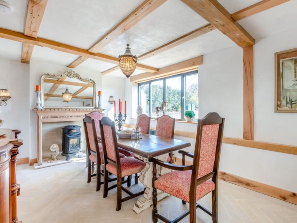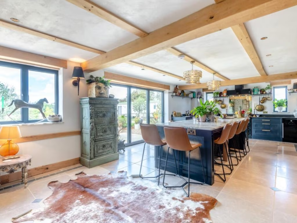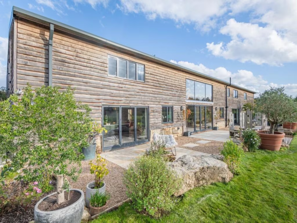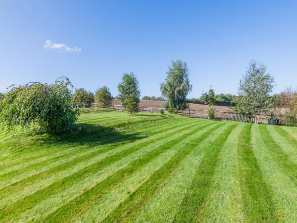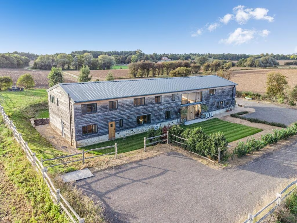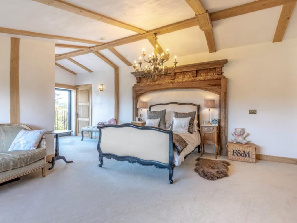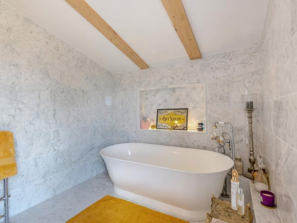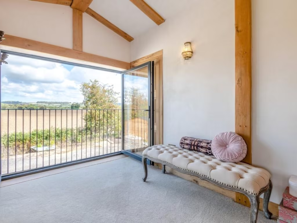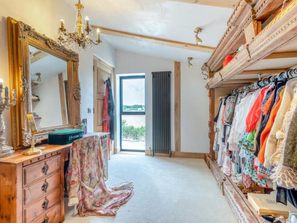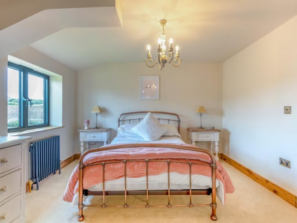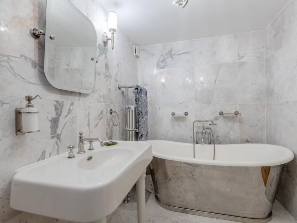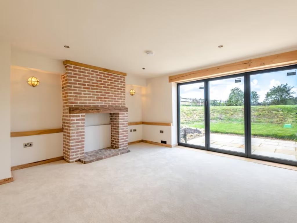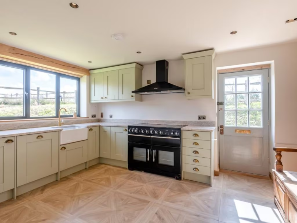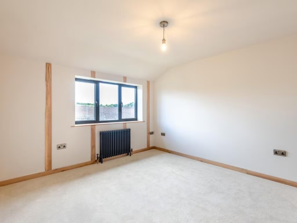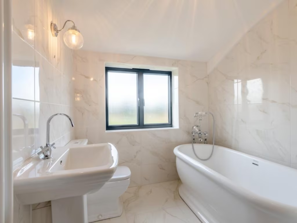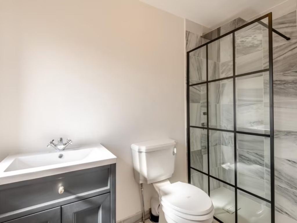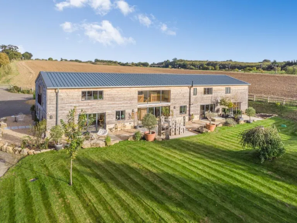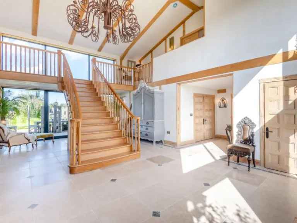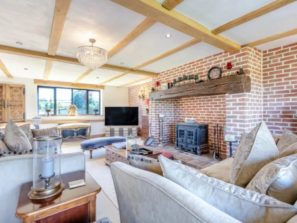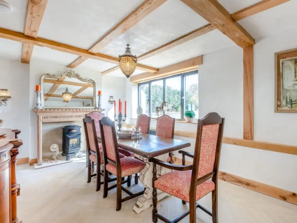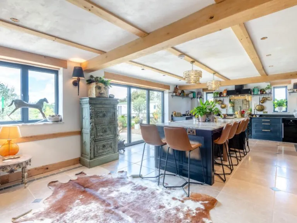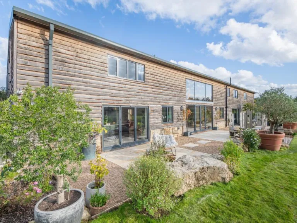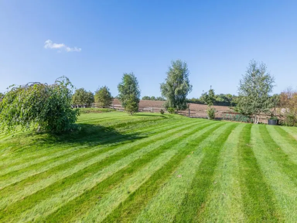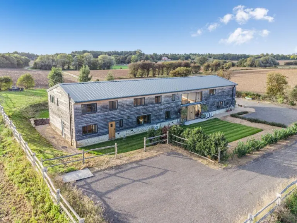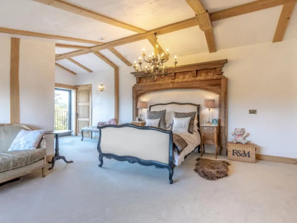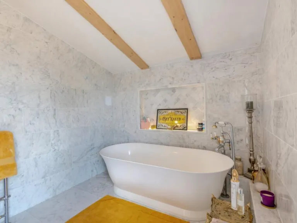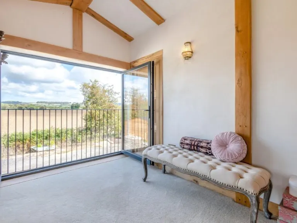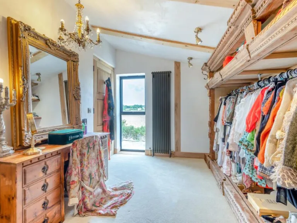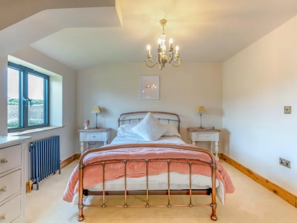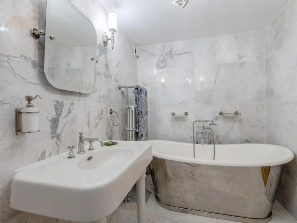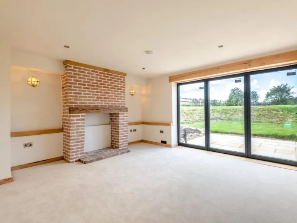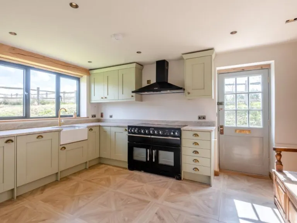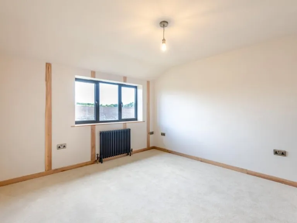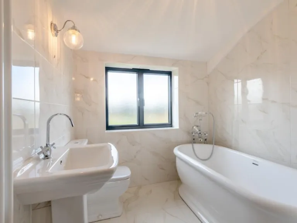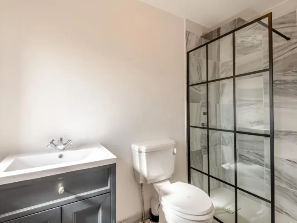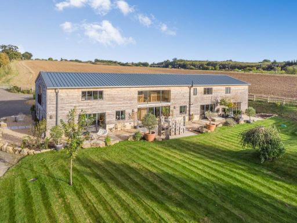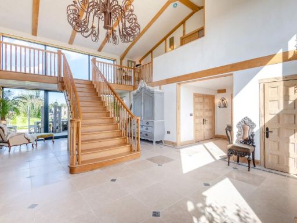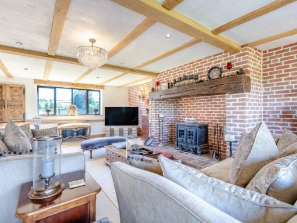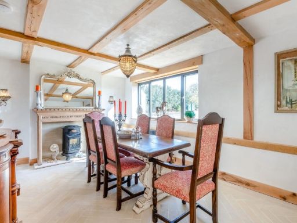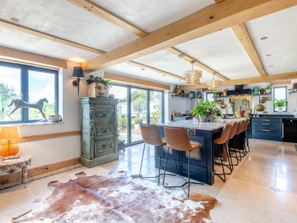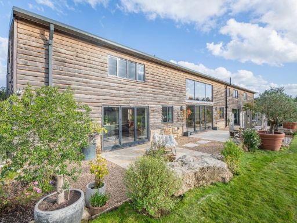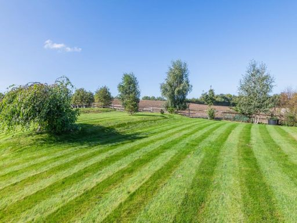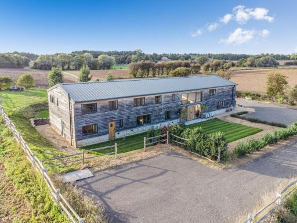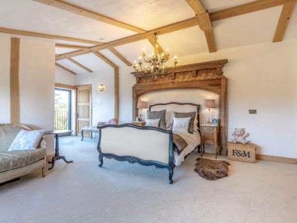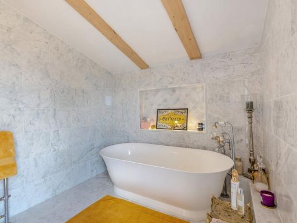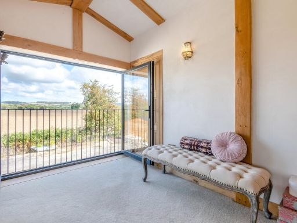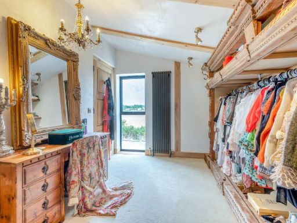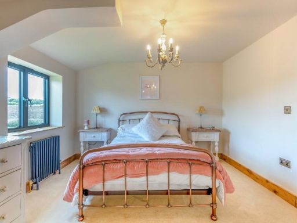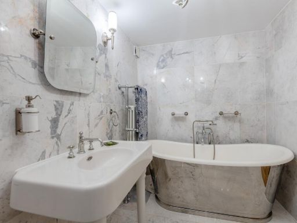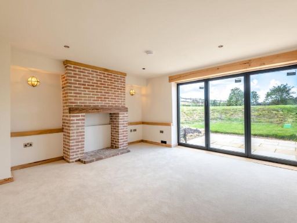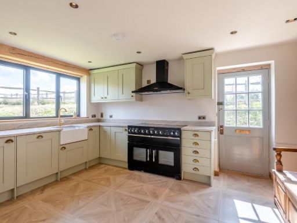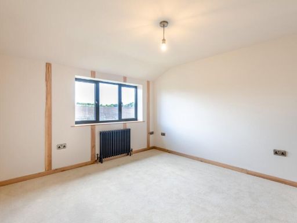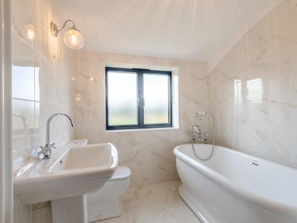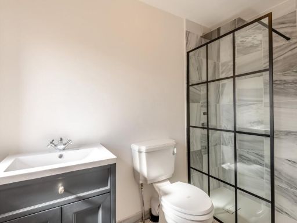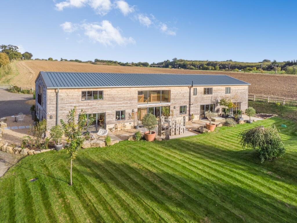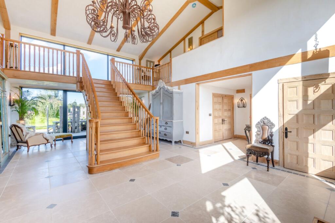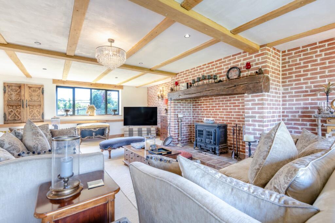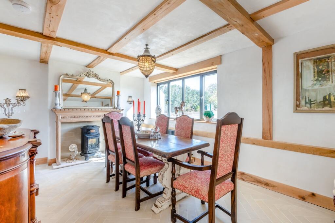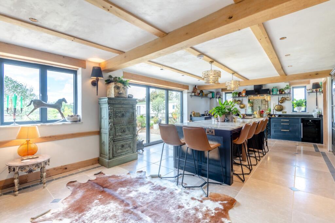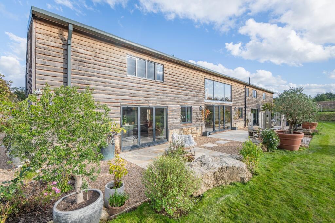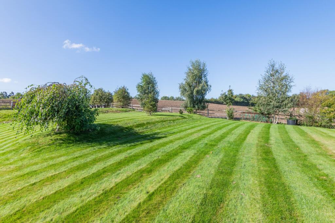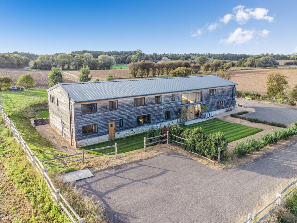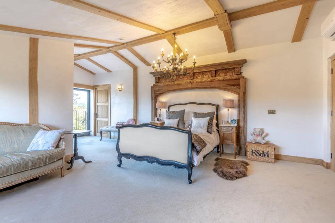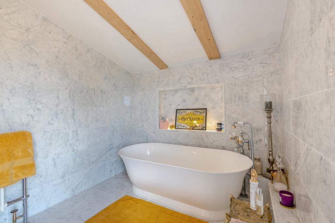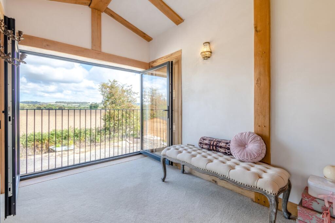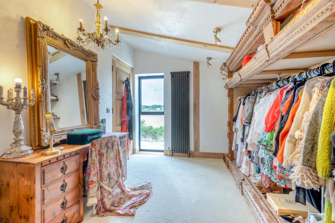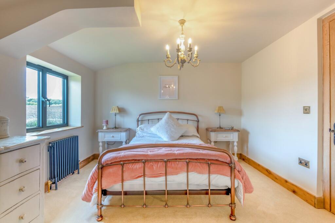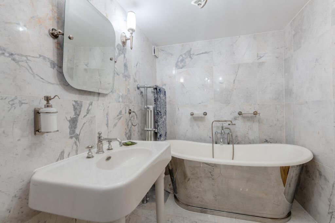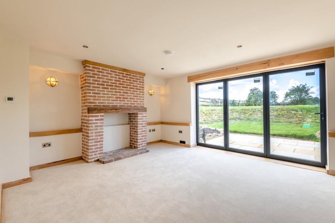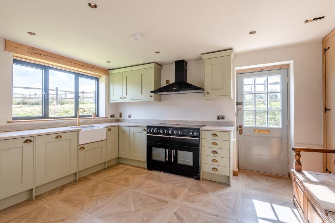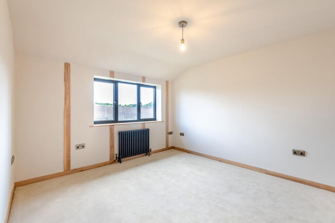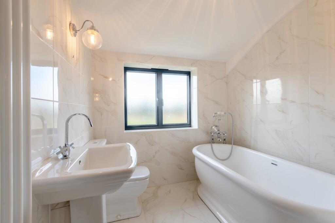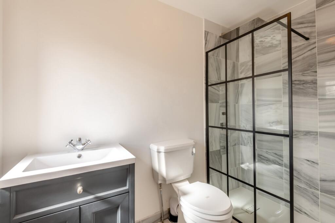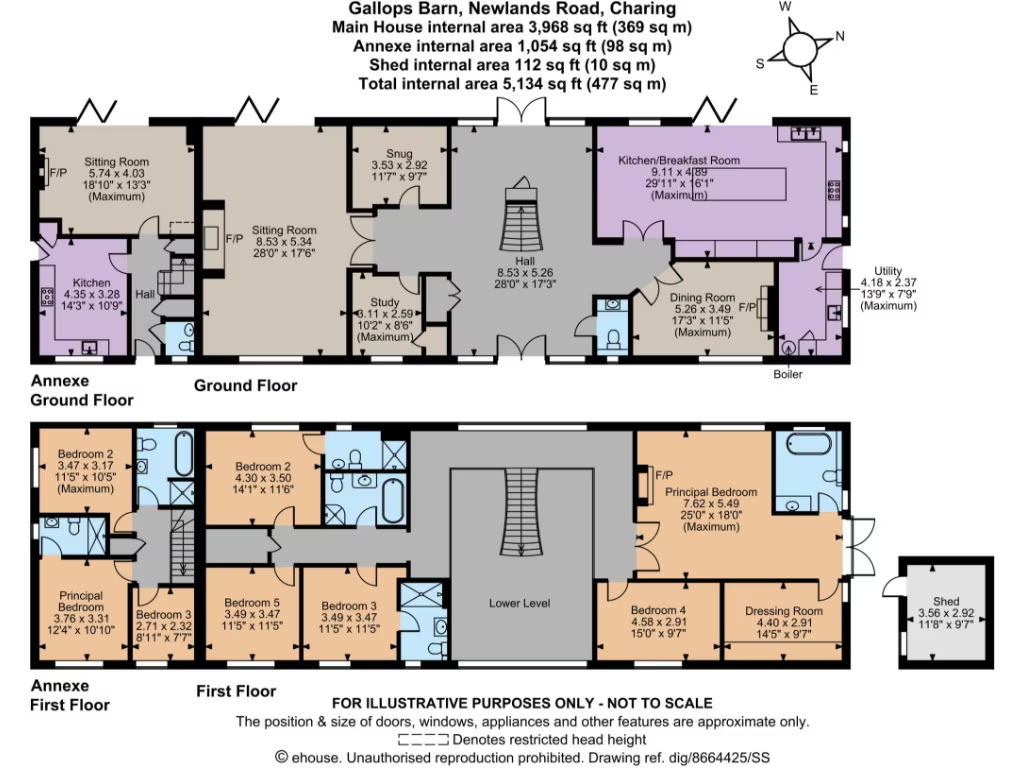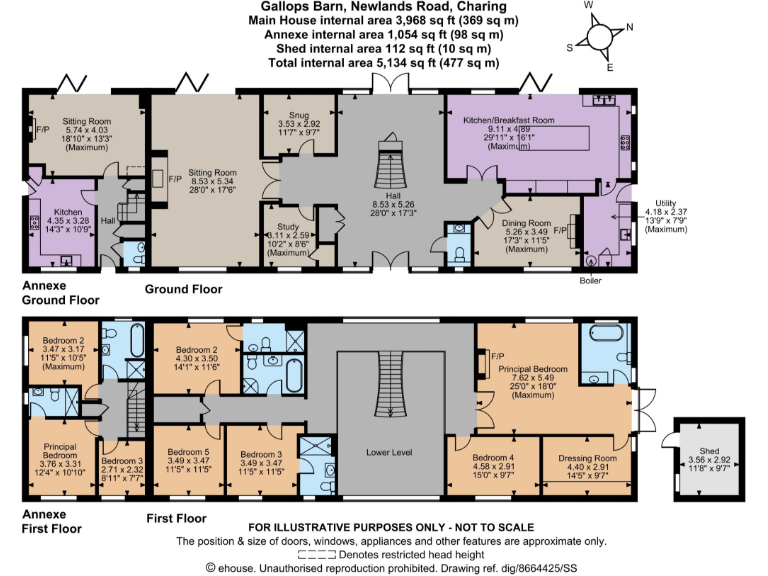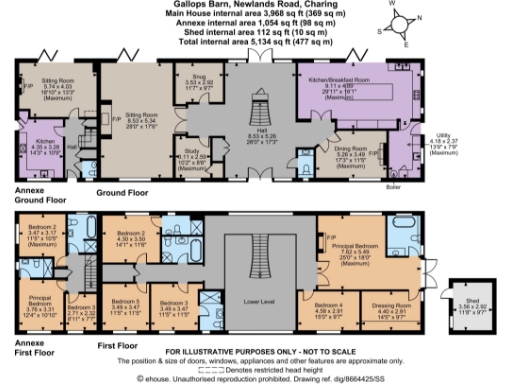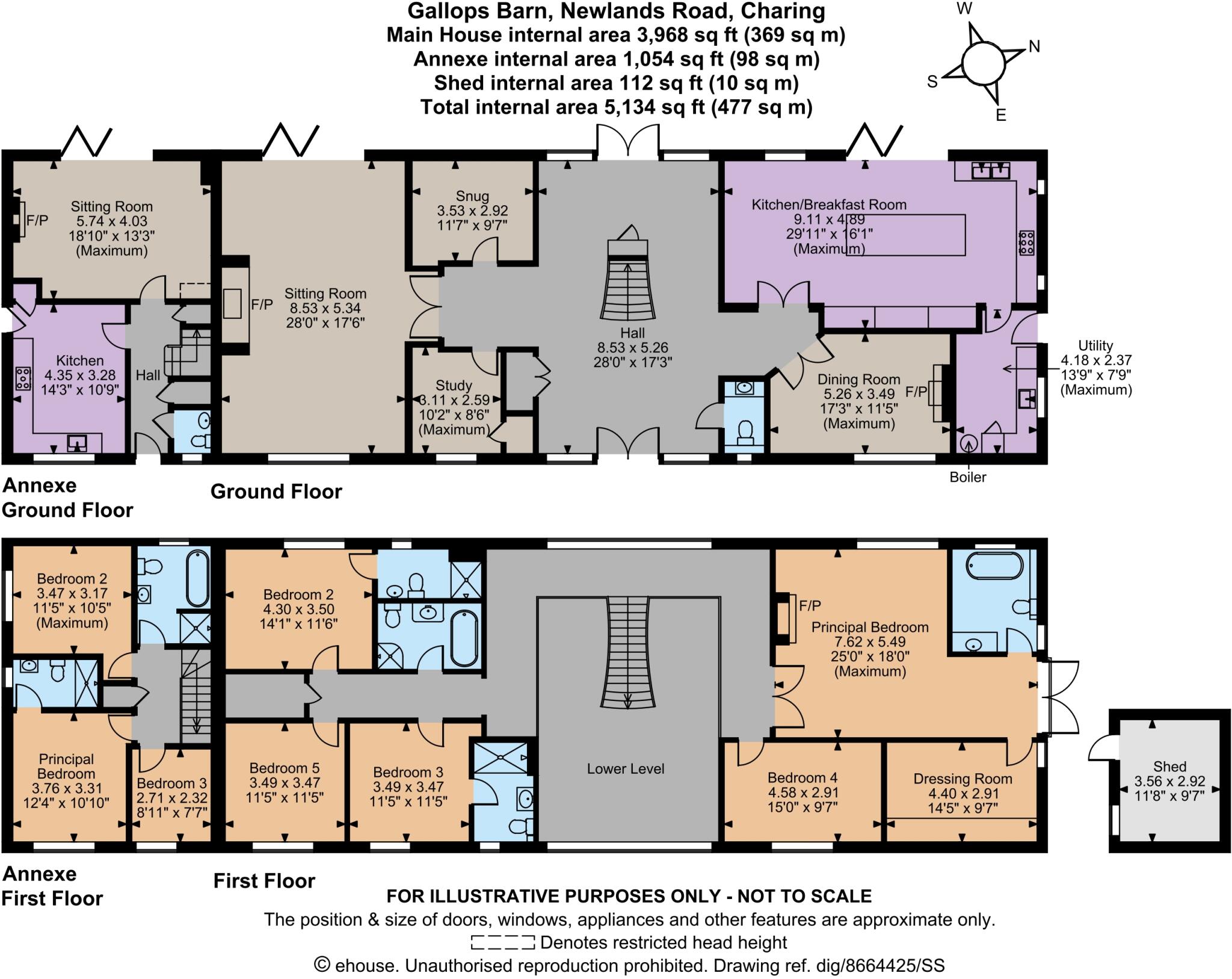Summary - GALLOPS BARN, NEWLANDS ROAD TN27 0AR
5 bed 4 bath Detached
Spacious rural home, high ceilings and expansive gardens near excellent rail links..
- Substantial converted barn with approx. 5,022 sq ft internal area
- Attached self-contained 3-bedroom cottage with private entrance
- Dramatic double-height reception hall and vaulted ceilings throughout
- Principal suite with dressing room, en suite and Juliet balcony
- West-facing gardens, large lawn, patio and specimen planting
- Access via half-mile single-track lane; may restrict larger vehicles
- Mobile signal excellent; broadband speeds reported as very slow
- Newly renovated to a high standard; council tax band unknown
Set down a long private track, this newly renovated barn conversion sits in a very large, landscaped plot with open countryside views. The main five-bedroom residence is arranged over two storeys with a dramatic double-height reception hall, vaulted ceilings and generous living rooms that emphasise light and space. An attached, self-contained three-bedroom cottage provides true flexibility — ideal for multigenerational living or rental income.
Interiors are finished in a period-inspired, high-quality style: limed plaster, mellow timbers, Shaker kitchen with Aga, and multiple fireplaces including log-burner and stoves. The principal bedroom suite includes a dressing room, en suite and a Juliet balcony overlooking fields. Ground-floor living flows to a west-facing patio and large lawn via bi-fold doors, creating strong indoor–outdoor connections.
Practical points to note: access is along a single-track lane approximately half a mile from the main road, which may affect larger deliveries and frequent travel. Mobile signal is excellent but broadband speeds are very slow — important if you work from home. Council tax banding is not specified. Otherwise the combination of seclusion, generous accommodation (around 5,000 sq ft) and a versatile annexe gives this property strong appeal to families and buyers seeking countryside privacy with good rail links to London.
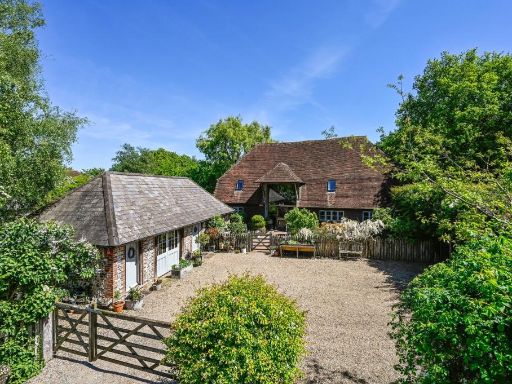 5 bedroom detached house for sale in Faversham Road, Charing, Ashford, Kent, TN27 — £1,250,000 • 5 bed • 4 bath • 3120 ft²
5 bedroom detached house for sale in Faversham Road, Charing, Ashford, Kent, TN27 — £1,250,000 • 5 bed • 4 bath • 3120 ft²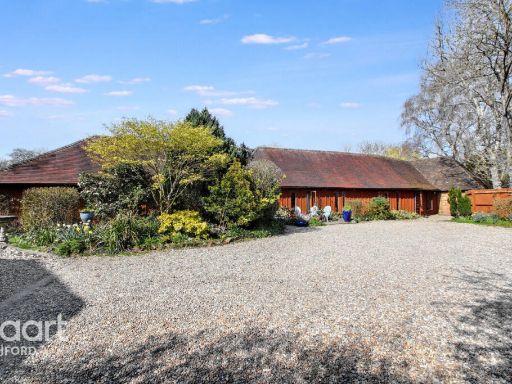 5 bedroom barn conversion for sale in Great Chart, Ashford, TN23 — £1,150,000 • 5 bed • 4 bath • 1324 ft²
5 bedroom barn conversion for sale in Great Chart, Ashford, TN23 — £1,150,000 • 5 bed • 4 bath • 1324 ft²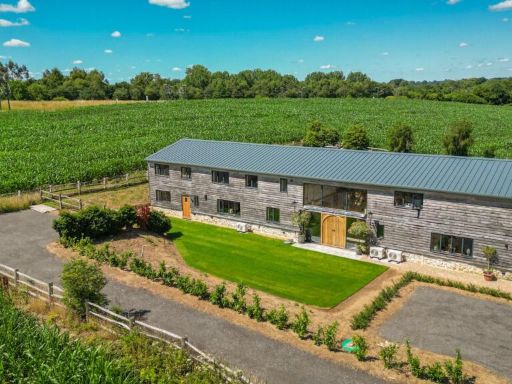 8 bedroom barn conversion for sale in Newlands Road, Charing, TN27 — £1,750,000 • 8 bed • 6 bath • 4976 ft²
8 bedroom barn conversion for sale in Newlands Road, Charing, TN27 — £1,750,000 • 8 bed • 6 bath • 4976 ft²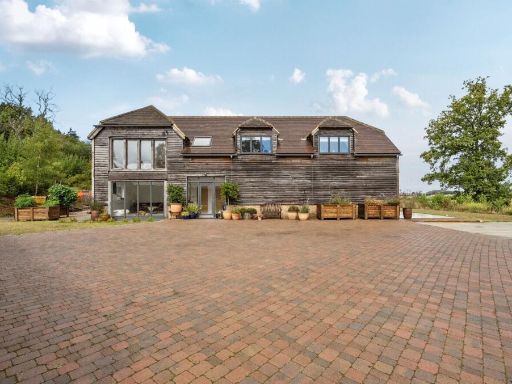 6 bedroom detached house for sale in Ashen Grove Road, Otford Hills, TN15 — £1,600,000 • 6 bed • 4 bath • 4586 ft²
6 bedroom detached house for sale in Ashen Grove Road, Otford Hills, TN15 — £1,600,000 • 6 bed • 4 bath • 4586 ft²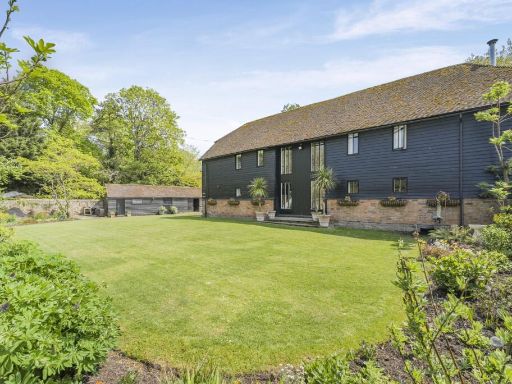 4 bedroom detached house for sale in Mersham, Ashford, Kent, TN25 — £1,250,000 • 4 bed • 3 bath • 2541 ft²
4 bedroom detached house for sale in Mersham, Ashford, Kent, TN25 — £1,250,000 • 4 bed • 3 bath • 2541 ft²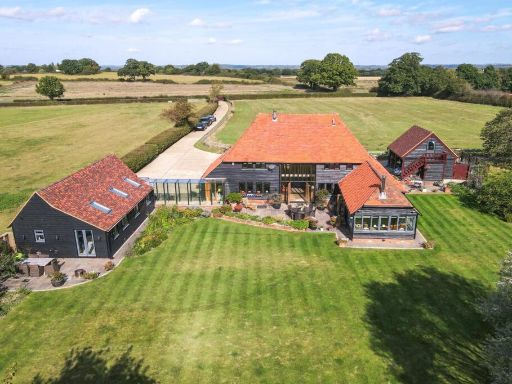 6 bedroom detached house for sale in Haffenden Quarter, Smarden, Kent, TN27 — £1,350,000 • 6 bed • 3 bath • 5097 ft²
6 bedroom detached house for sale in Haffenden Quarter, Smarden, Kent, TN27 — £1,350,000 • 6 bed • 3 bath • 5097 ft²