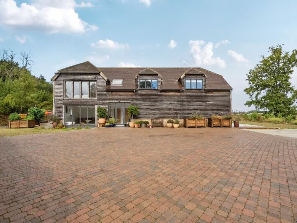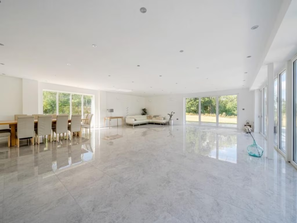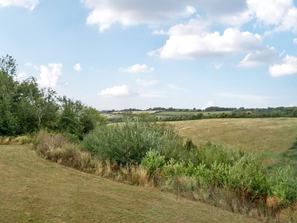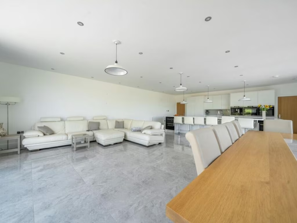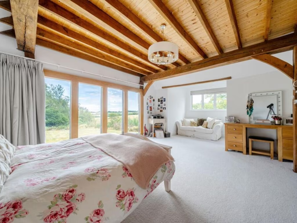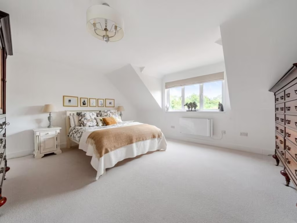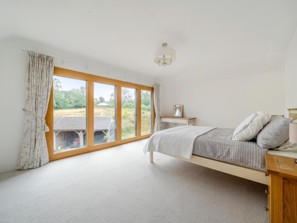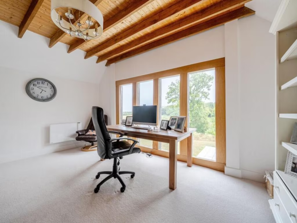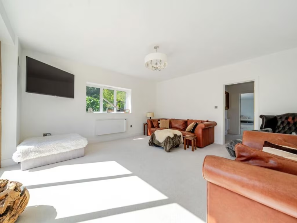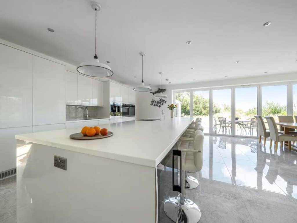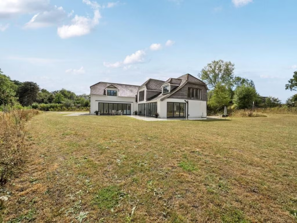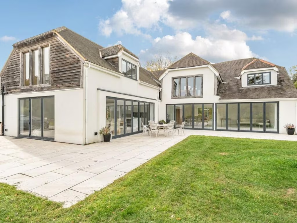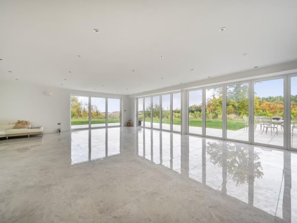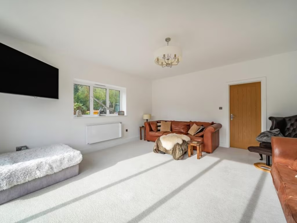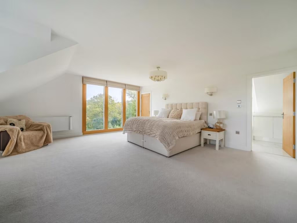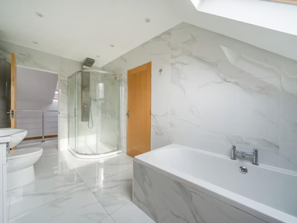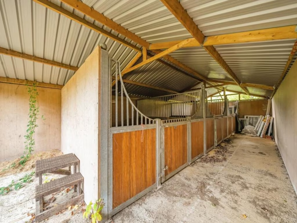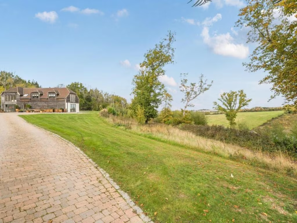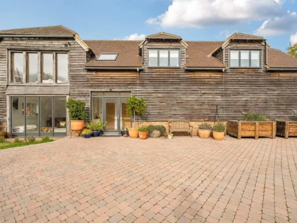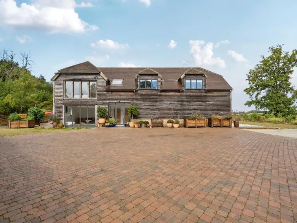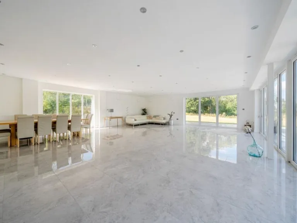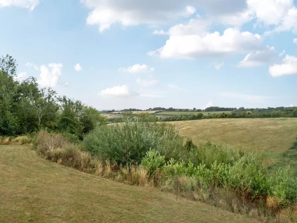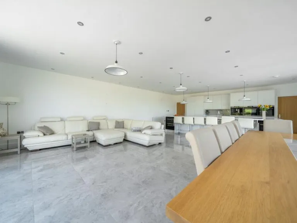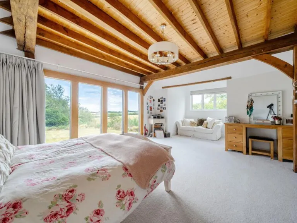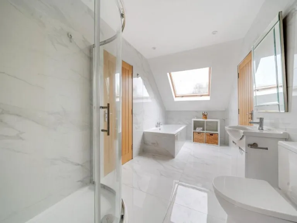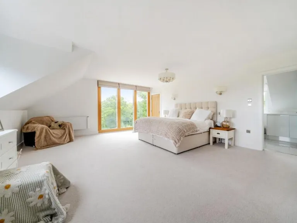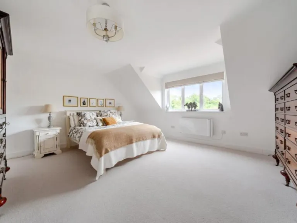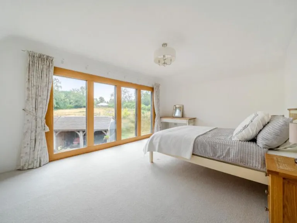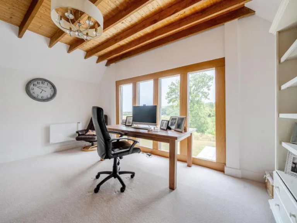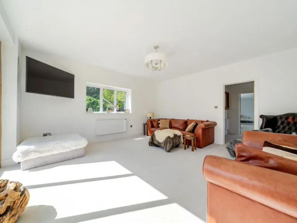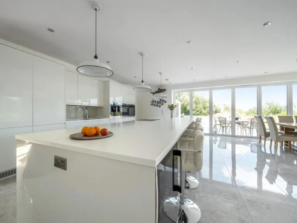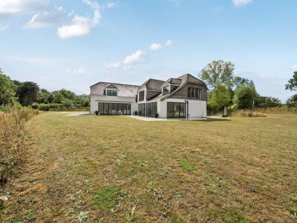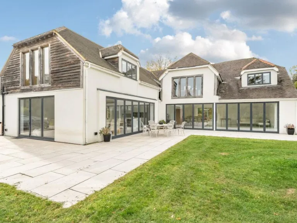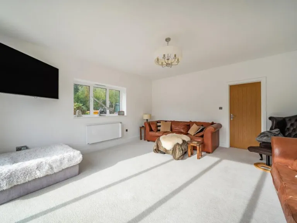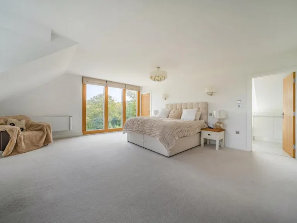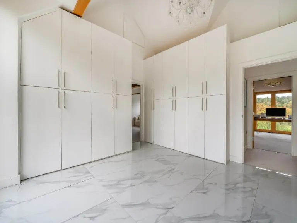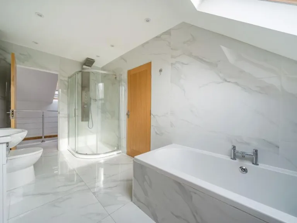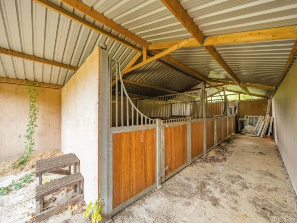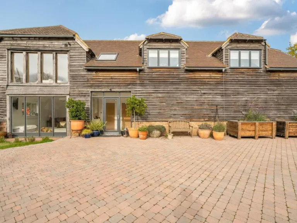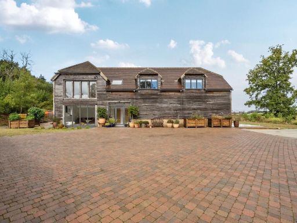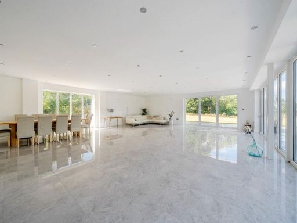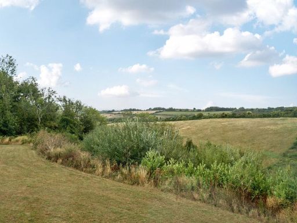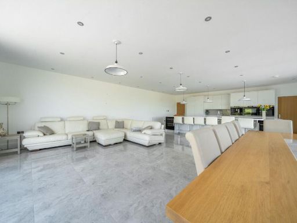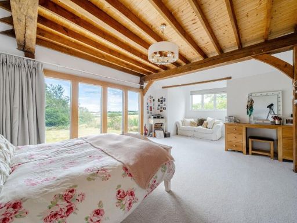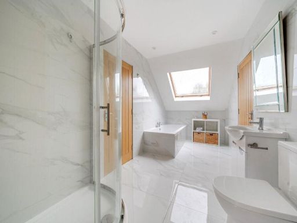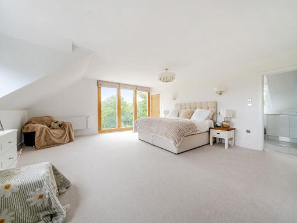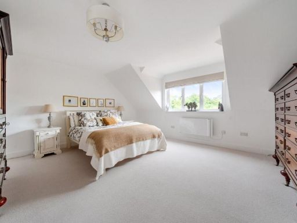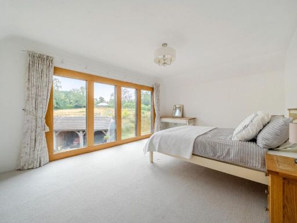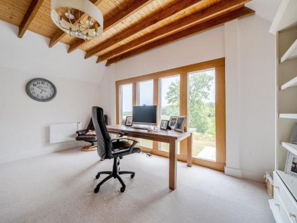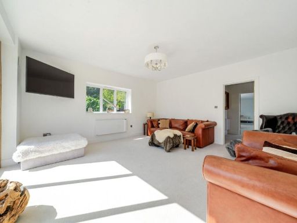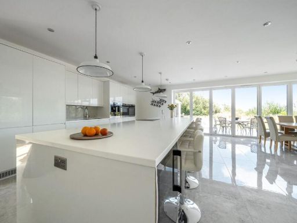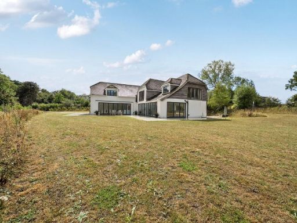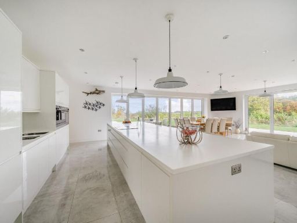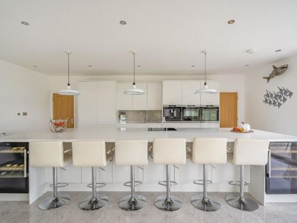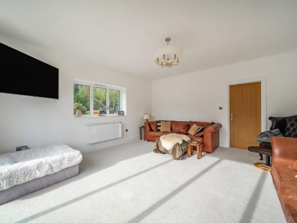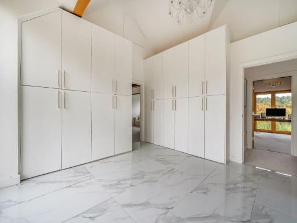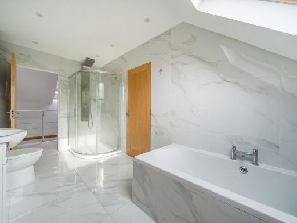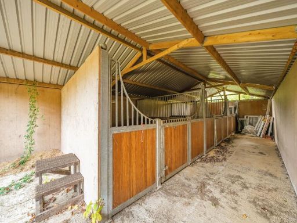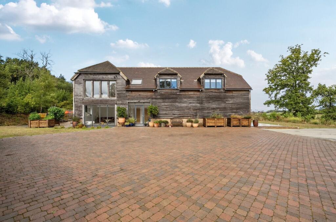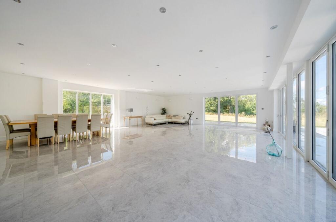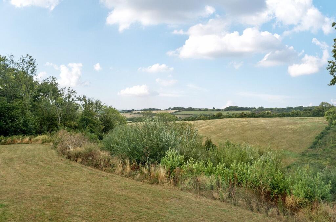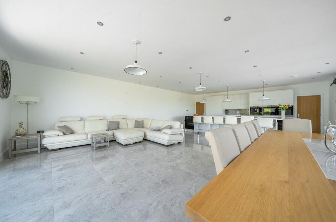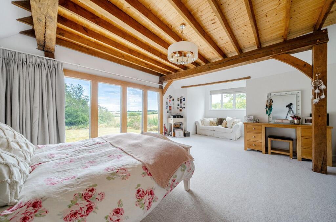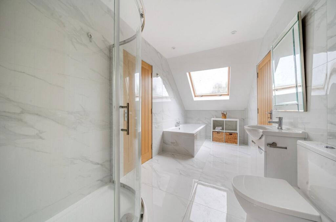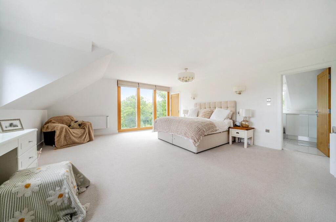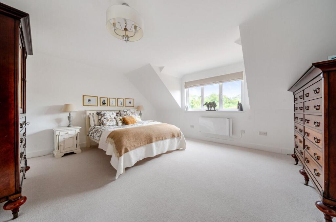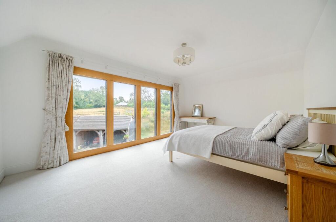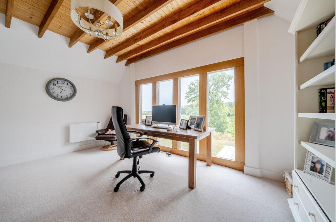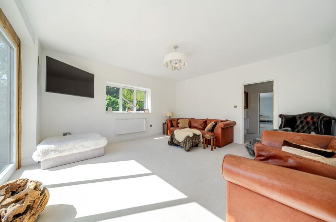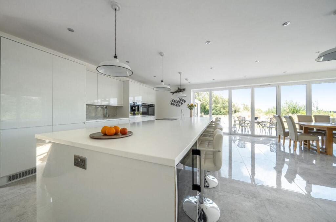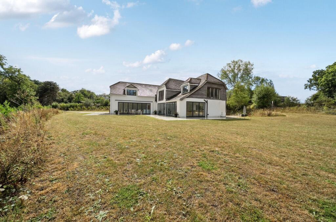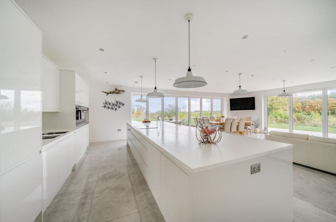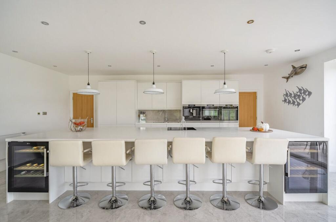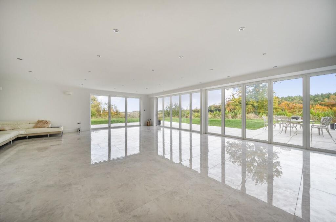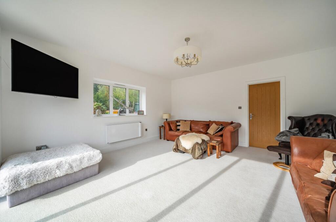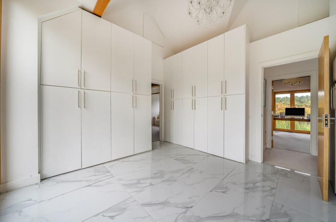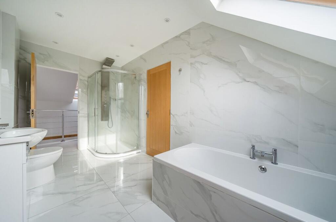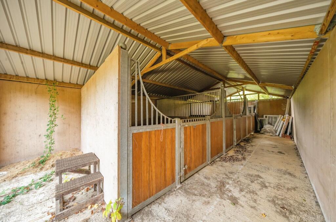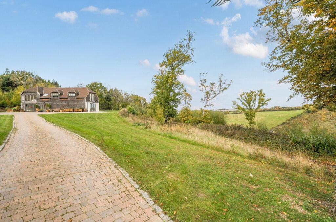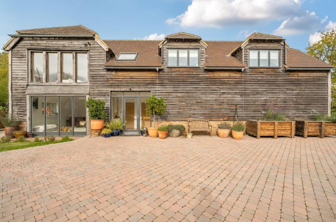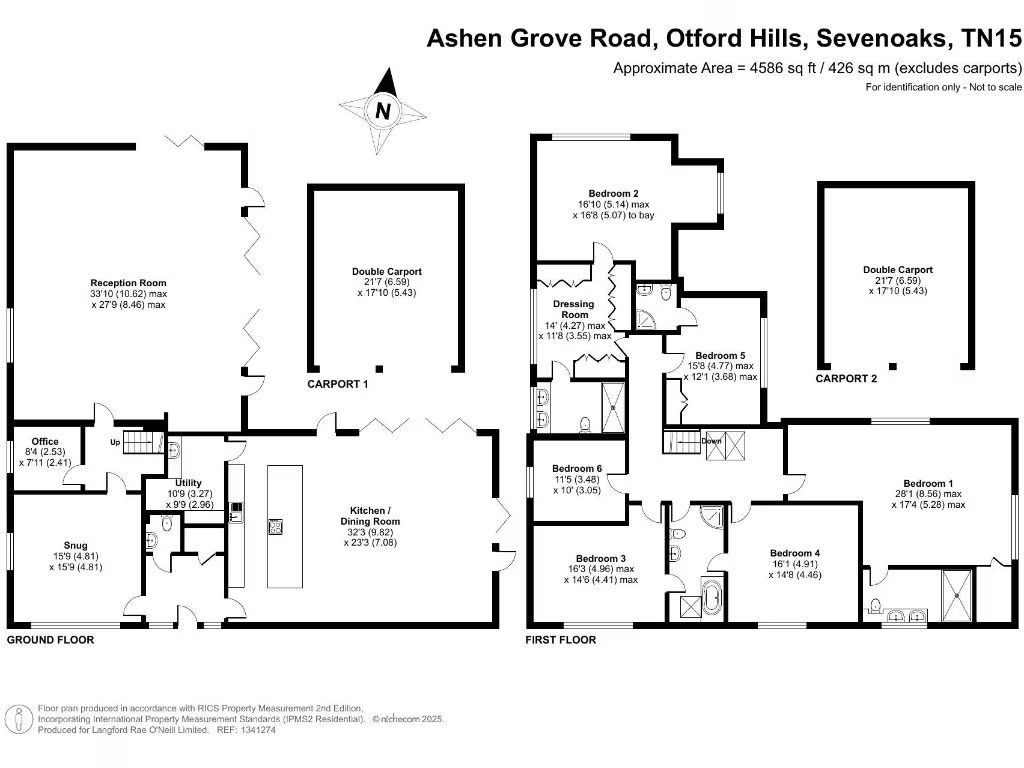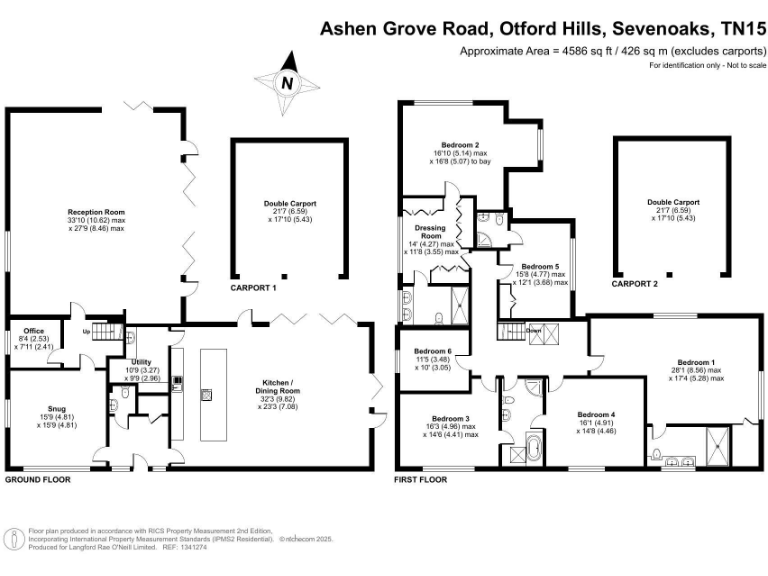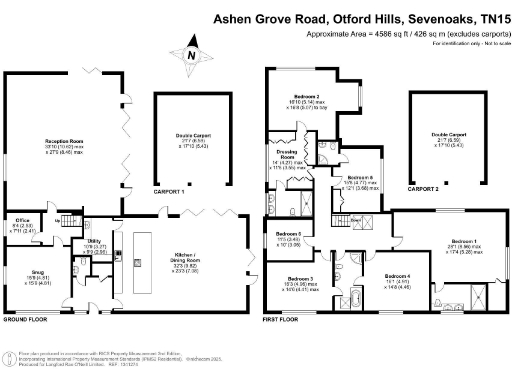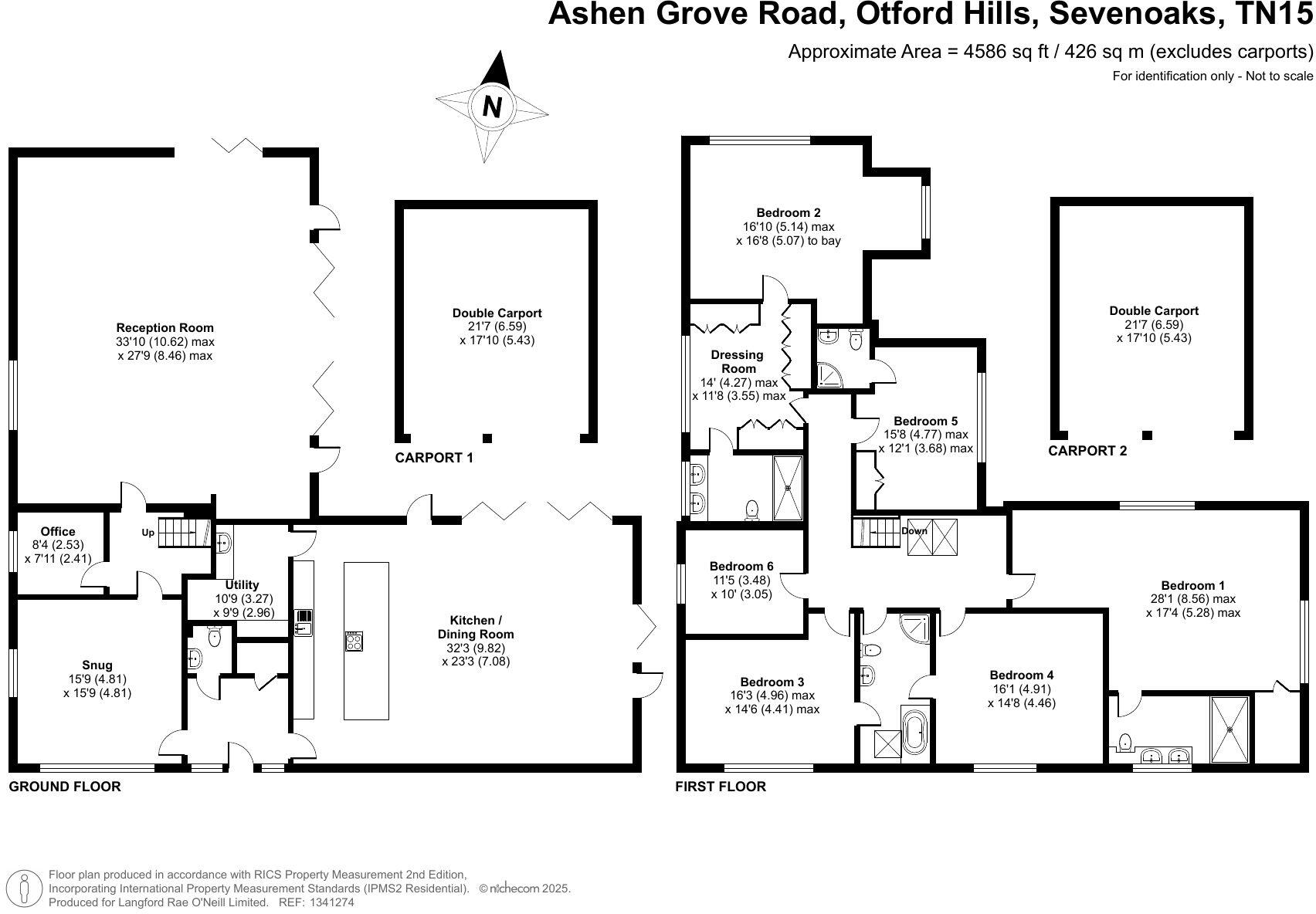Summary - 25, ASHEN GROVE ROAD, SEVENOAKS, KNATTS VALLEY TN15 6YE
6 bed 4 bath Detached
Vast plot with stables, car barn and flexible family living.
Six-bedroom newly renovated barn conversion with far-reaching views
A striking, newly renovated barn conversion set on a vast plot with far-reaching countryside views. The house delivers flexible family living across multiple reception rooms, an exceptional 31'9" kitchen/breakfast/family space and a 33'3" reception room ideal for entertaining. The layout includes six bedrooms, four bath/shower rooms and generous built-in storage.
Outdoor facilities are a genuine asset: extensive lawns and patio, electric gated entrance, large driveway, a four-bay car barn, sand school and stables. Approximately seven additional acres are available by separate negotiation, providing scope for equestrian use, smallholding or further privacy. The property is offered chain free.
Practical facts to note: the heating is oil-fired via boiler and radiators (private supply), broadband speeds are slow and the cavity walls are assumed to lack insulation. The stables will require attention and the property attracts a high Council Tax charge (Band H, £4,870.36 for 2025/26). These factors should be considered alongside the strong lifestyle and space benefits on offer.
This home suits a family seeking rural privacy within reach of village amenities and well-regarded schools, buyers wanting equestrian potential, or purchasers prepared to manage running costs and undertake targeted maintenance. The presentation and size mean immediate occupation is possible while further improvements could add value over time.
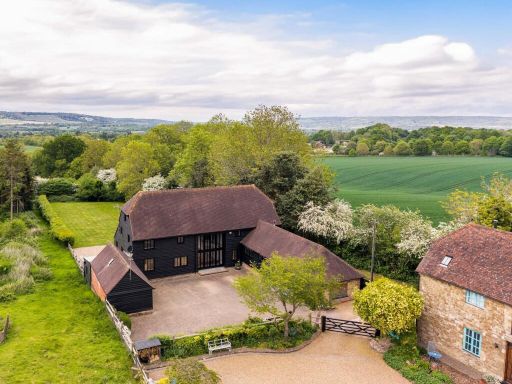 5 bedroom detached house for sale in Ide Hill, Sevenoaks, Kent, TN14 — £1,650,000 • 5 bed • 4 bath • 5233 ft²
5 bedroom detached house for sale in Ide Hill, Sevenoaks, Kent, TN14 — £1,650,000 • 5 bed • 4 bath • 5233 ft²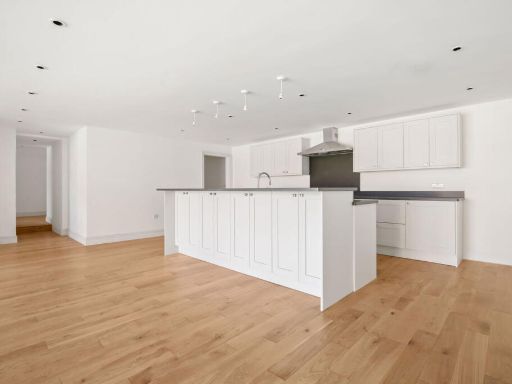 4 bedroom house for sale in Bedgebury Road, Goudhurst, Cranbrook, TN17 2SJ, TN17 — £1,000,000 • 4 bed • 3 bath • 3500 ft²
4 bedroom house for sale in Bedgebury Road, Goudhurst, Cranbrook, TN17 2SJ, TN17 — £1,000,000 • 4 bed • 3 bath • 3500 ft²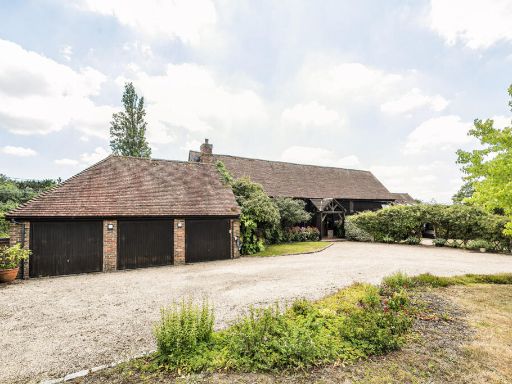 6 bedroom detached house for sale in Mapleton Road, Four Elms, Edenbridge, TN8 — £2,750,000 • 6 bed • 6 bath • 6050 ft²
6 bedroom detached house for sale in Mapleton Road, Four Elms, Edenbridge, TN8 — £2,750,000 • 6 bed • 6 bath • 6050 ft²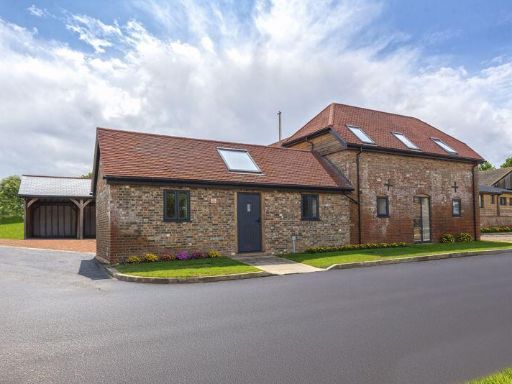 4 bedroom detached house for sale in Ashurst Road, Ashurst, Tunbridge Wells, TN3 — £1,350,000 • 4 bed • 2 bath • 2658 ft²
4 bedroom detached house for sale in Ashurst Road, Ashurst, Tunbridge Wells, TN3 — £1,350,000 • 4 bed • 2 bath • 2658 ft²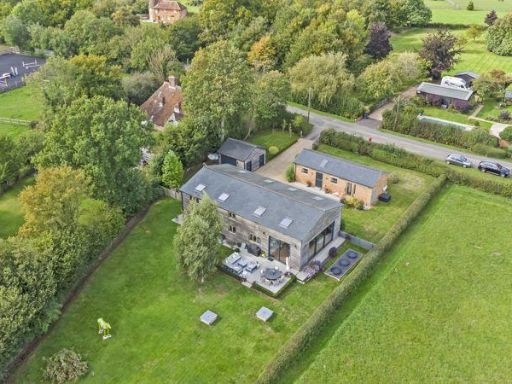 6 bedroom detached house for sale in Pluckley Road, Smarden, TN27 — £1,300,000 • 6 bed • 5 bath • 3258 ft²
6 bedroom detached house for sale in Pluckley Road, Smarden, TN27 — £1,300,000 • 6 bed • 5 bath • 3258 ft²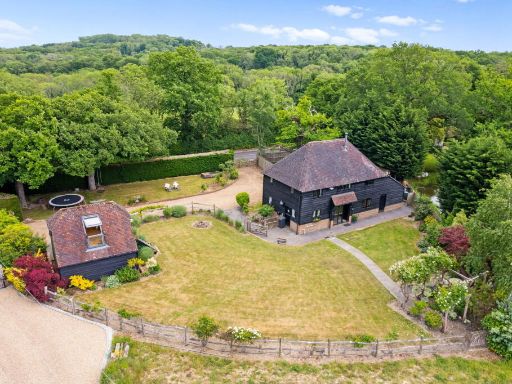 4 bedroom barn conversion for sale in Hartfield Road, Cowden, Edenbridge, TN8 7DZ, TN8 — £950,000 • 4 bed • 2 bath • 2126 ft²
4 bedroom barn conversion for sale in Hartfield Road, Cowden, Edenbridge, TN8 7DZ, TN8 — £950,000 • 4 bed • 2 bath • 2126 ft²