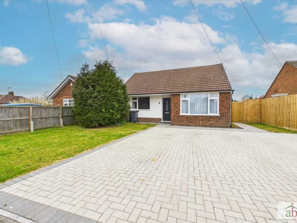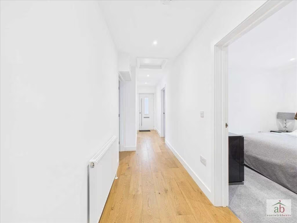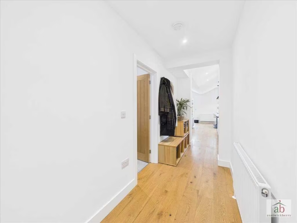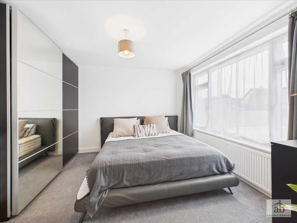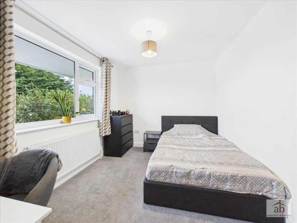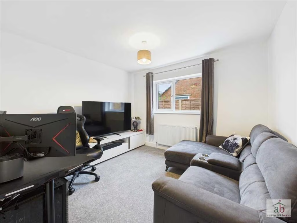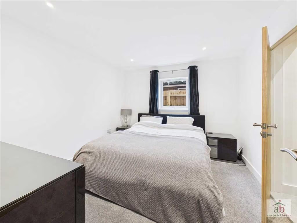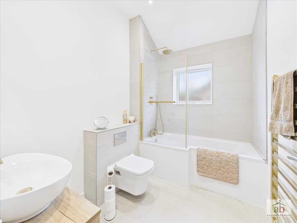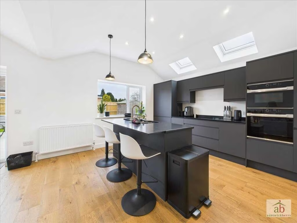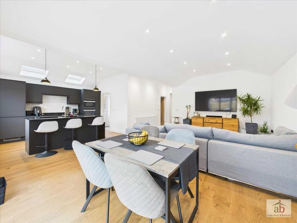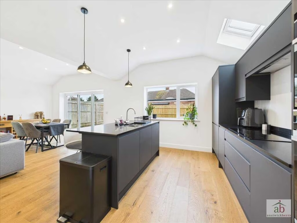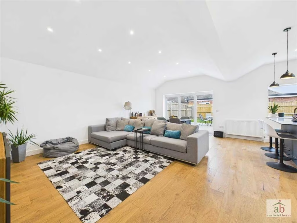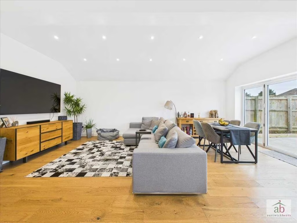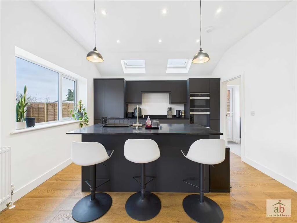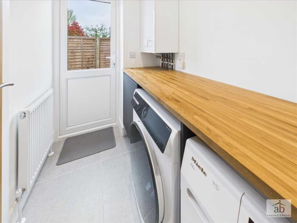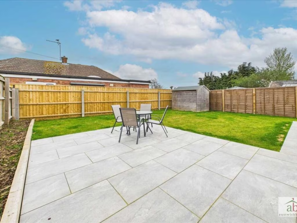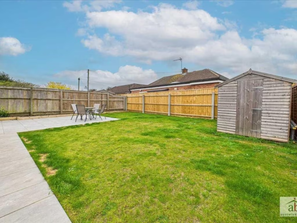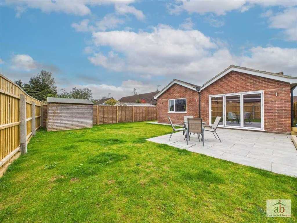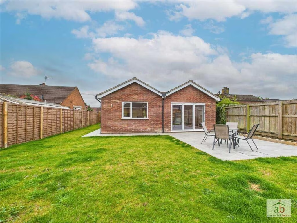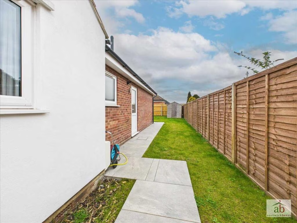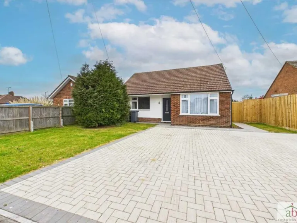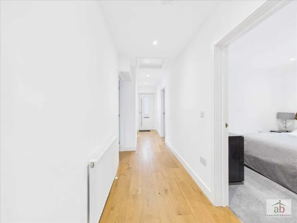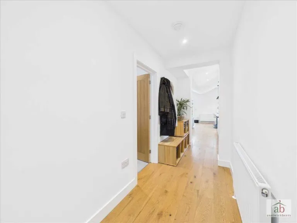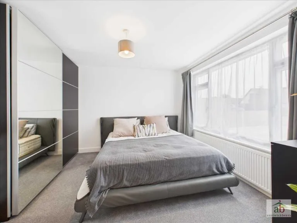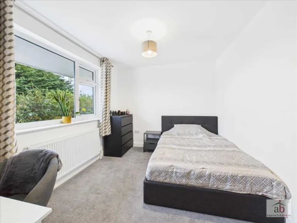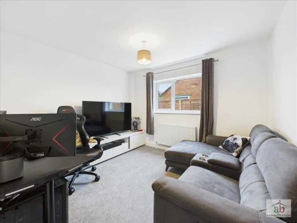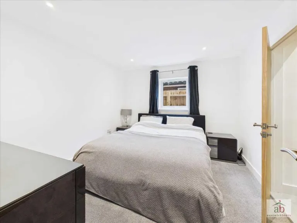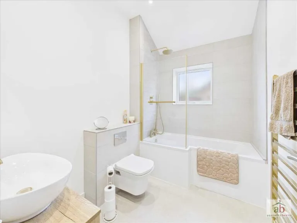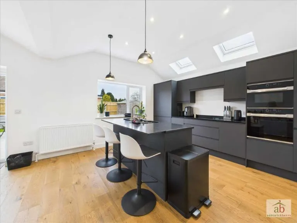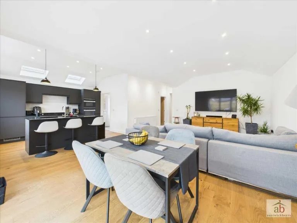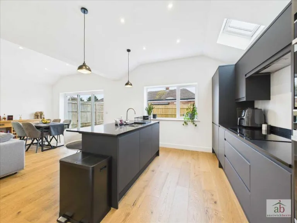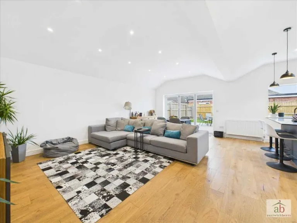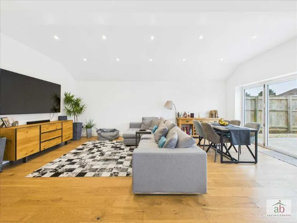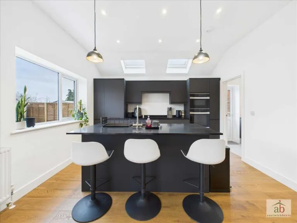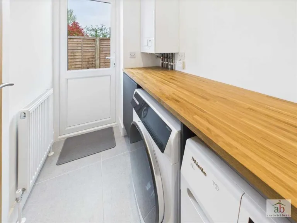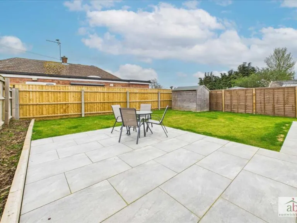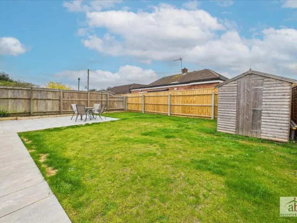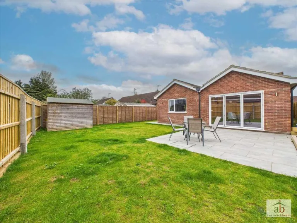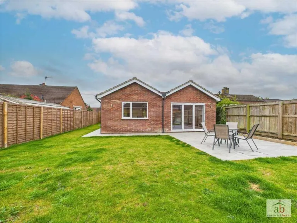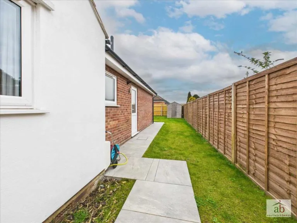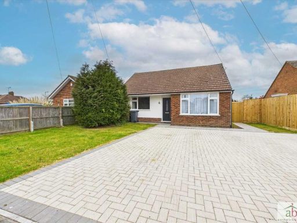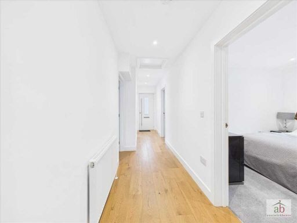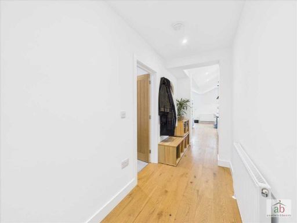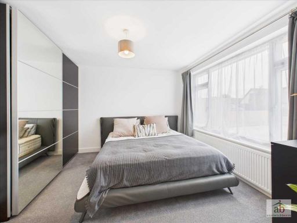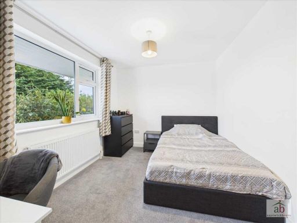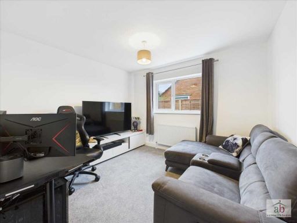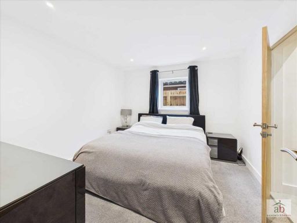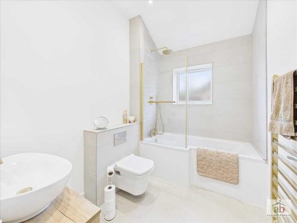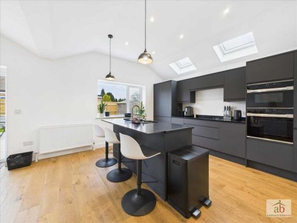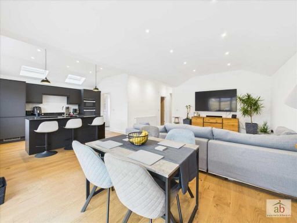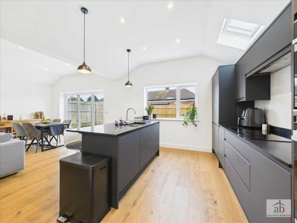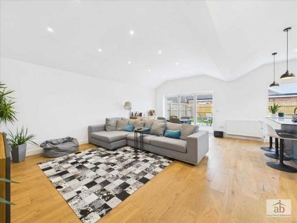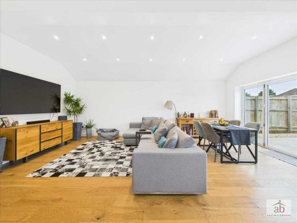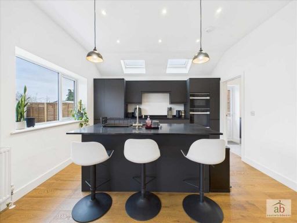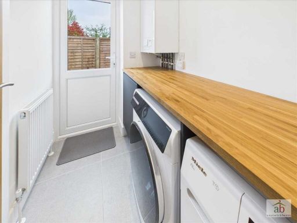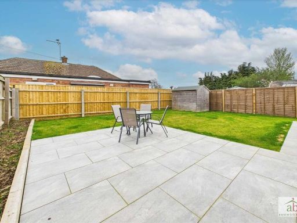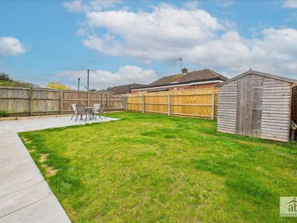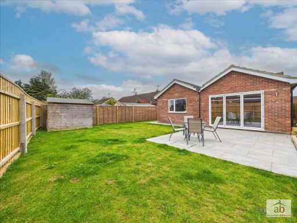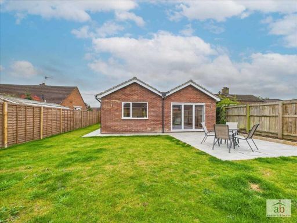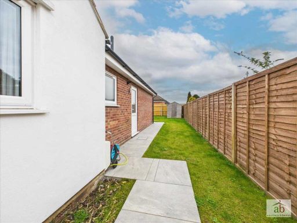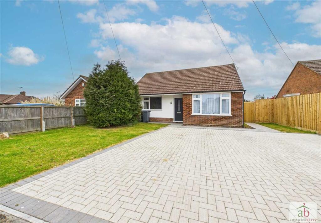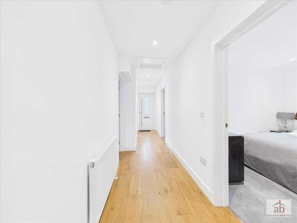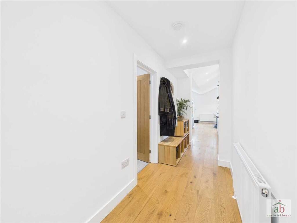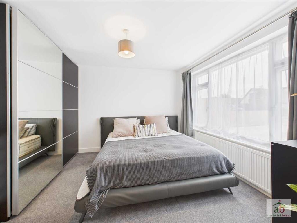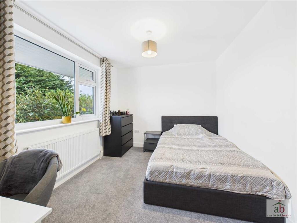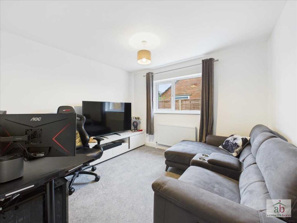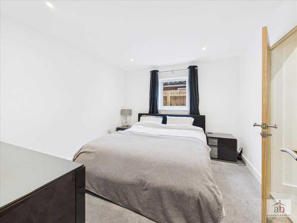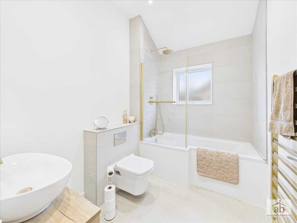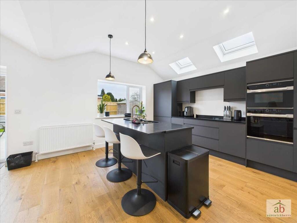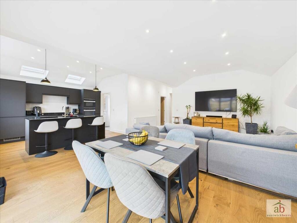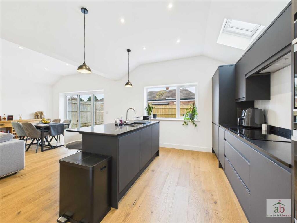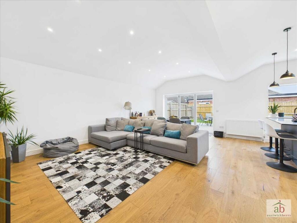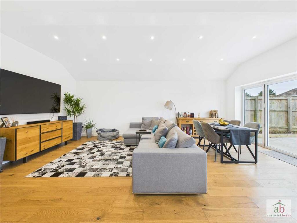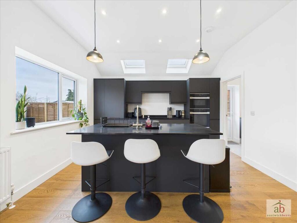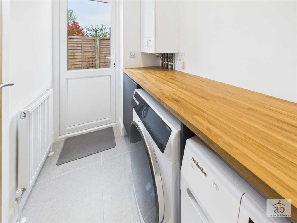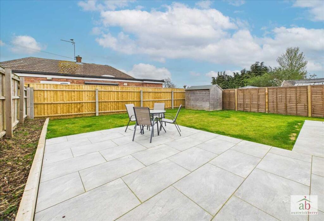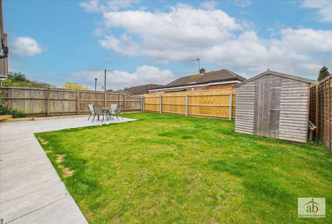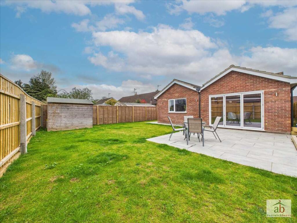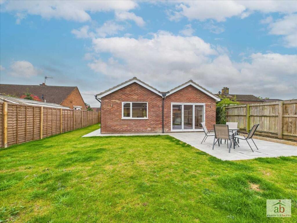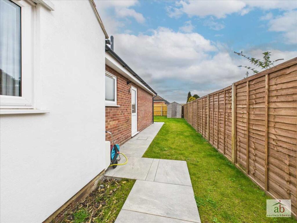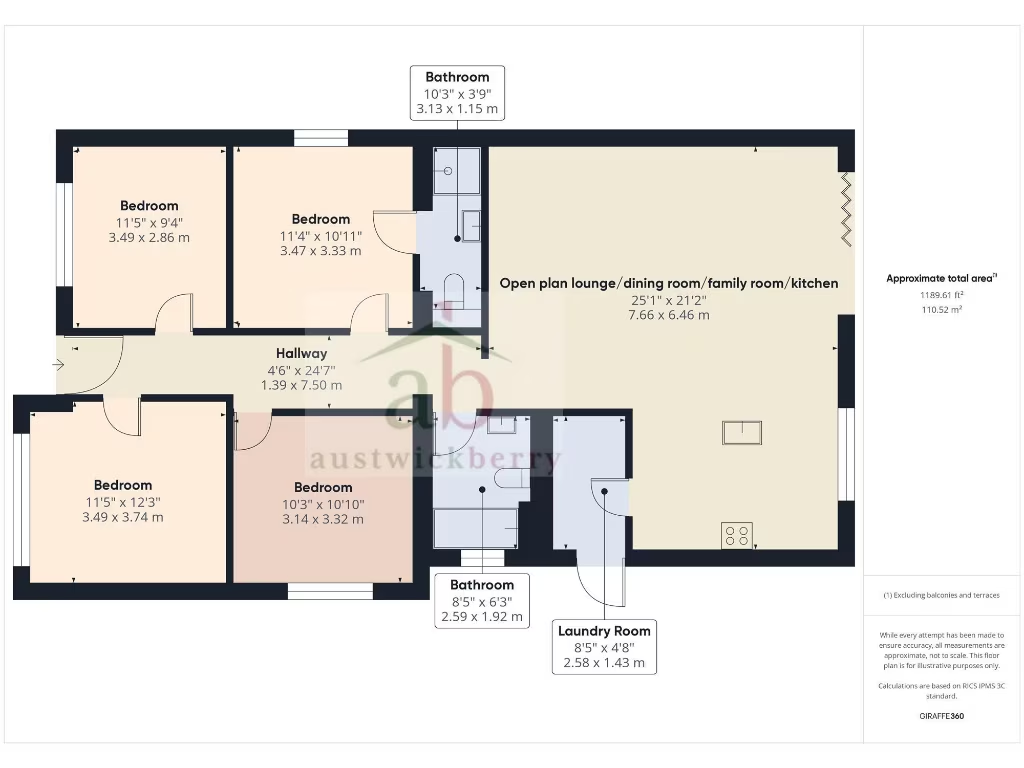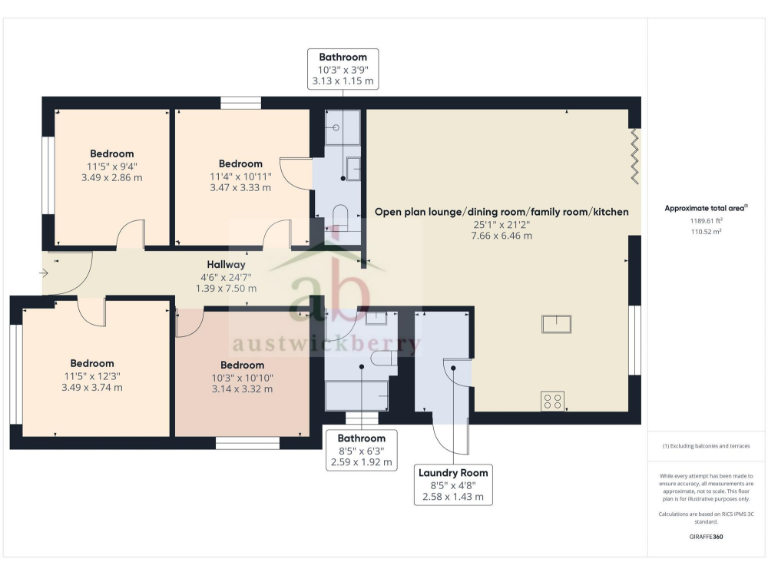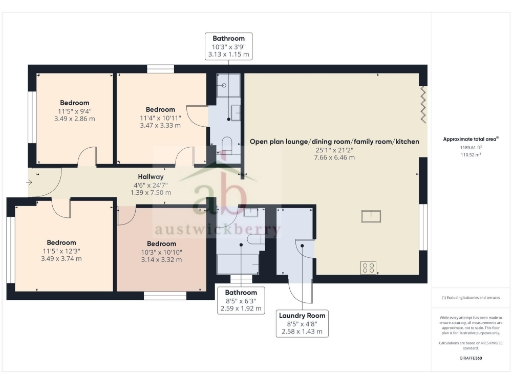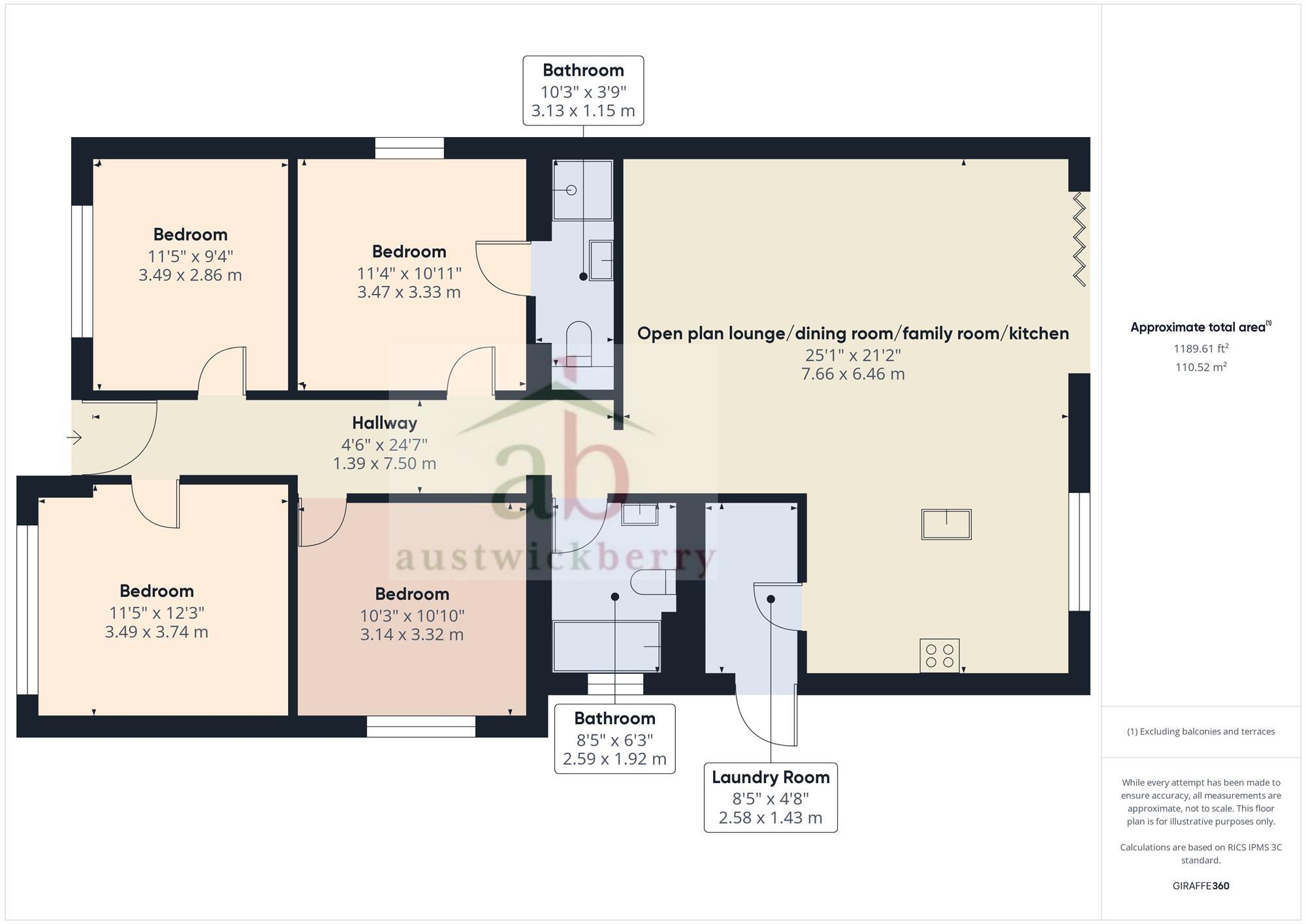Summary - 6 Penzance Road, Kesgrave IP5 1JW
4 bed 2 bath Bungalow
Stylishly refurbished single-level home in Kesgrave with generous parking and garden.
- Four double bedrooms with luxury en-suite and family bathroom
- Spacious open-plan lounge/diner/family room with vaulted ceiling
- Newly renovated interior with contemporary kitchen and utility
- Large block-paved driveway parking for multiple vehicles
- Enclosed, low-maintenance rear garden with patio and shed
- Freehold and offered chain-free for a quicker move
- Cavity walls noted without insulation (assumed) — consider upgrades
- Double glazing install date unknown; check during survey
This recently renovated four-bedroom detached bungalow on Penzance Road offers generous single-level living with contemporary finishes and a flexible open-plan layout. A vaulted lounge/dining/family room with bi-fold doors and Velux windows floods the space with light, while the fitted kitchen with island and integrated appliances suits family entertaining. The property is chain-free, freehold, and lies within the Kesgrave High School catchment.
Practical highlights include a separate utility, luxury en-suite and family bathroom, ample block-paved driveway parking for several vehicles, and an enclosed low-maintenance rear garden with patio and shed. The location provides straightforward access to local amenities, transport links and employment hubs such as BT Adastral Park and Ipswich Hospital.
A few material points to note: the property was built in the mid-20th century and external cavity walls are recorded as having no built-in insulation (assumed), so buyers should consider potential insulation or energy upgrade work. The double glazing install date is unknown. Crime levels are average for the area; broadband and mobile signal are strong.
Overall this bungalow will suit families or downsizers wanting modern, single-level accommodation in an affluent Kesgrave neighbourhood with good schools and substantial parking. The recently completed refurbishment reduces immediate maintenance needs, though buyers should review energy-efficiency and glazing details during survey and conveyancing.
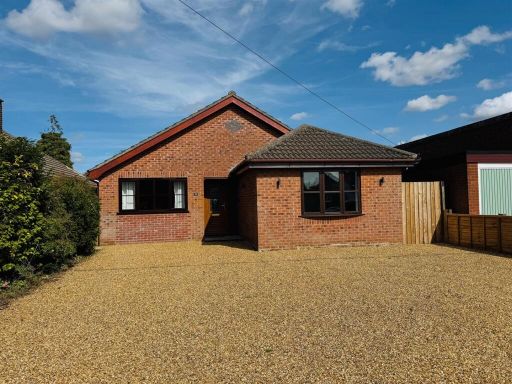 4 bedroom detached bungalow for sale in Carlton Road, Kesgrave, Ipswich, IP5 — £465,000 • 4 bed • 2 bath • 1352 ft²
4 bedroom detached bungalow for sale in Carlton Road, Kesgrave, Ipswich, IP5 — £465,000 • 4 bed • 2 bath • 1352 ft²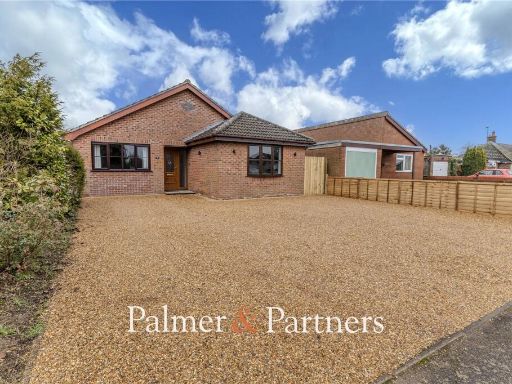 4 bedroom bungalow for sale in Carlton Road, Kesgrave, Ipswich, Suffolk, IP5 — £465,000 • 4 bed • 2 bath • 1242 ft²
4 bedroom bungalow for sale in Carlton Road, Kesgrave, Ipswich, Suffolk, IP5 — £465,000 • 4 bed • 2 bath • 1242 ft²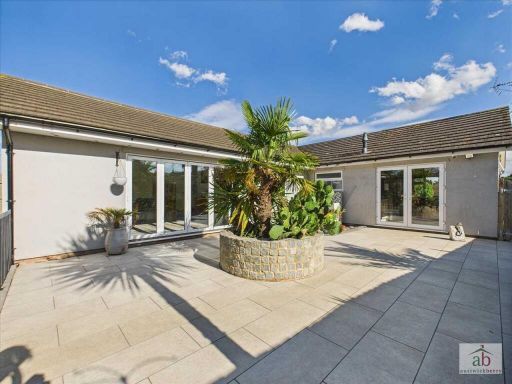 4 bedroom bungalow for sale in Penzance Road, Kesgrave, IP5 — £550,000 • 4 bed • 2 bath • 1367 ft²
4 bedroom bungalow for sale in Penzance Road, Kesgrave, IP5 — £550,000 • 4 bed • 2 bath • 1367 ft²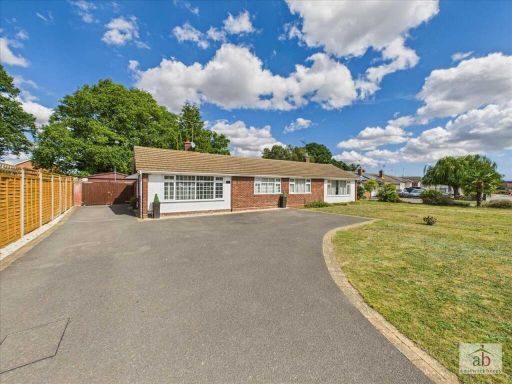 2 bedroom bungalow for sale in Penzance Road, Kesgrave, IP5 — £415,000 • 2 bed • 1 bath • 778 ft²
2 bedroom bungalow for sale in Penzance Road, Kesgrave, IP5 — £415,000 • 2 bed • 1 bath • 778 ft²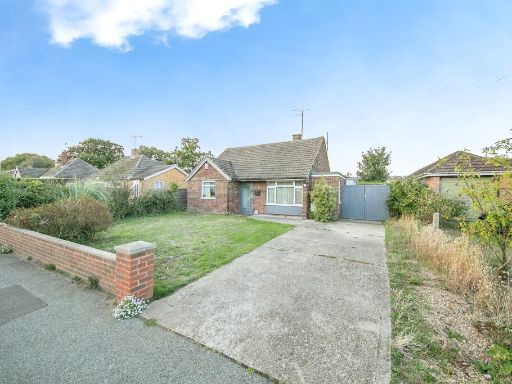 3 bedroom detached bungalow for sale in Penzance Road, Kesgrave, Ipswich, IP5 — £440,000 • 3 bed • 2 bath • 1012 ft²
3 bedroom detached bungalow for sale in Penzance Road, Kesgrave, Ipswich, IP5 — £440,000 • 3 bed • 2 bath • 1012 ft²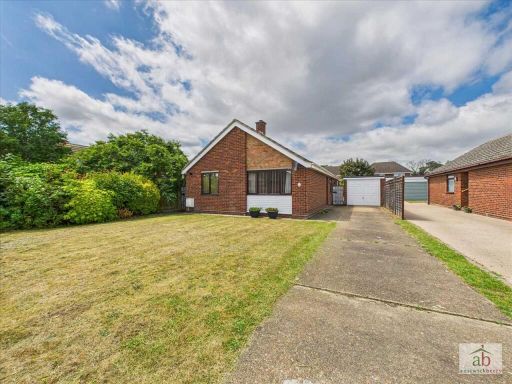 2 bedroom bungalow for sale in Penryn Road, Kesgrave, IP5 — £375,000 • 2 bed • 2 bath • 1113 ft²
2 bedroom bungalow for sale in Penryn Road, Kesgrave, IP5 — £375,000 • 2 bed • 2 bath • 1113 ft²