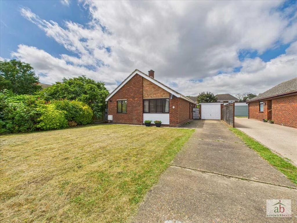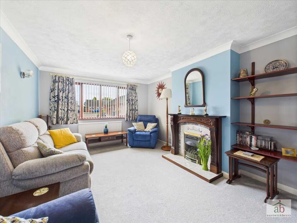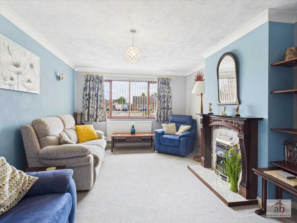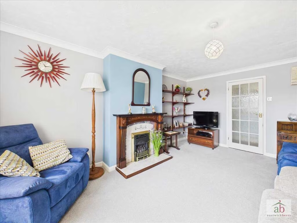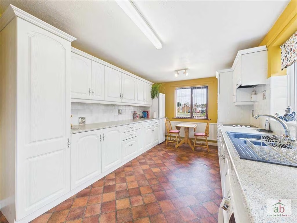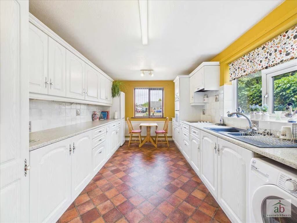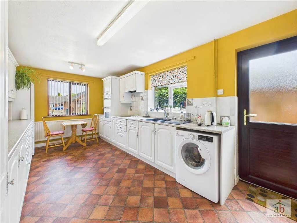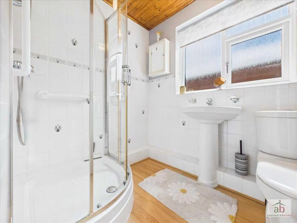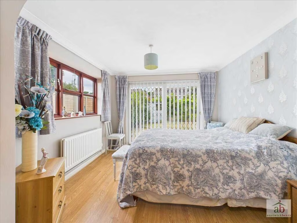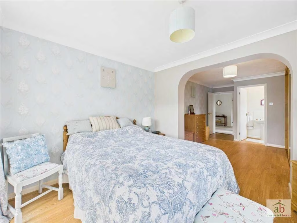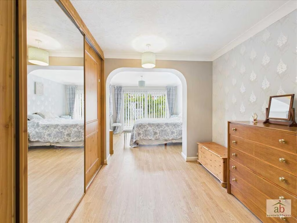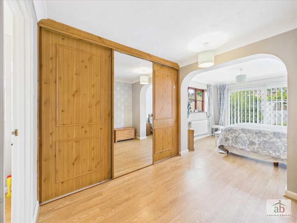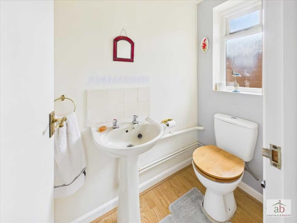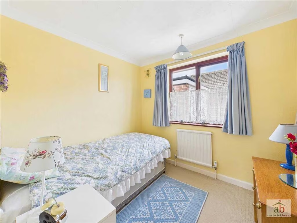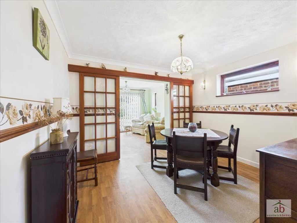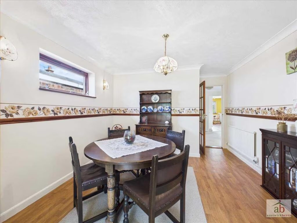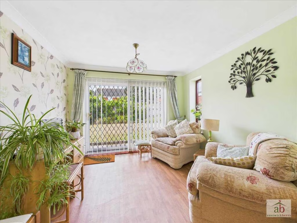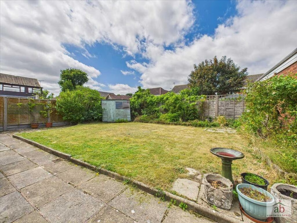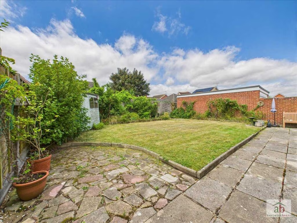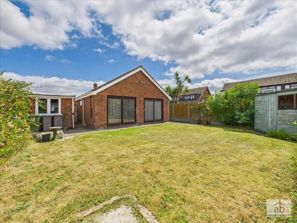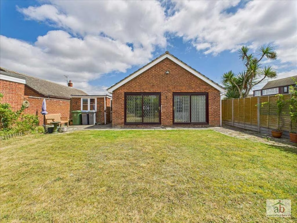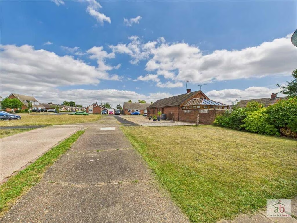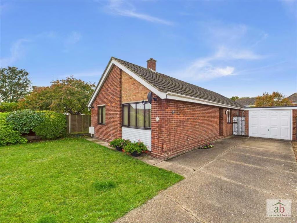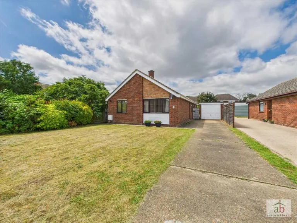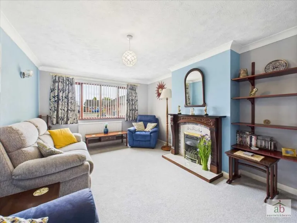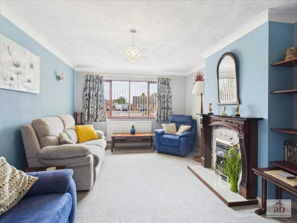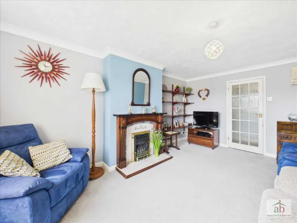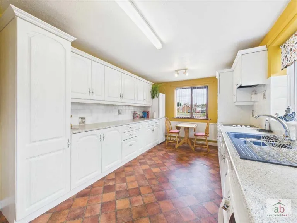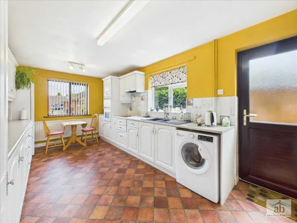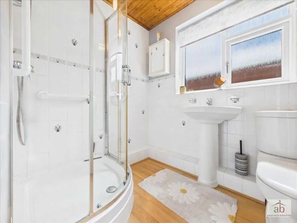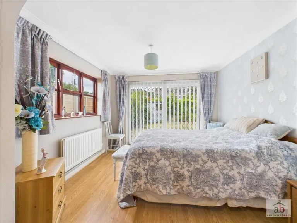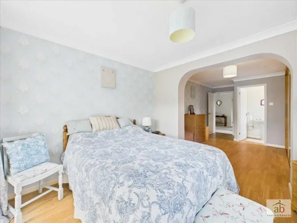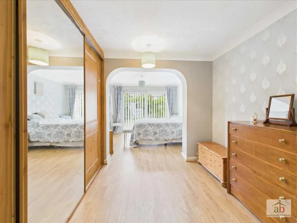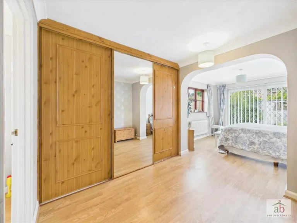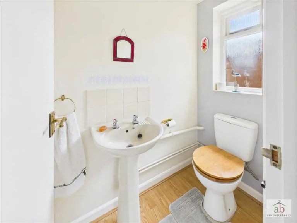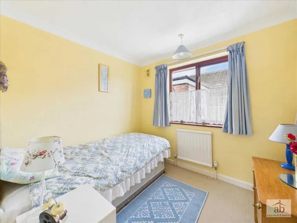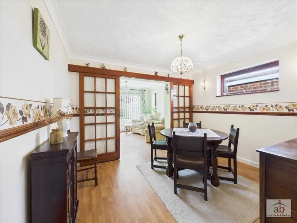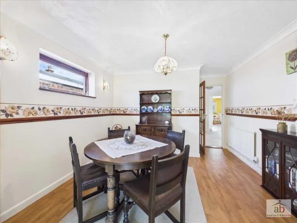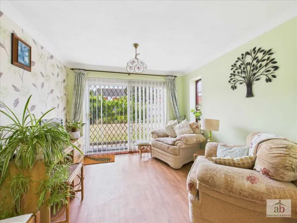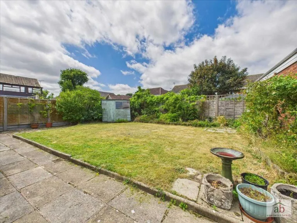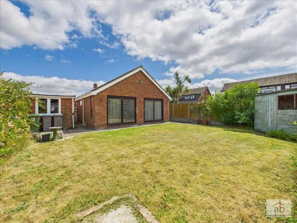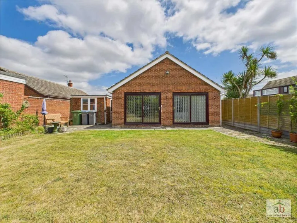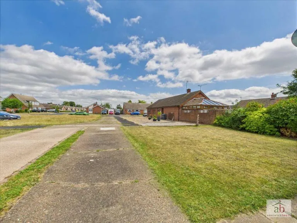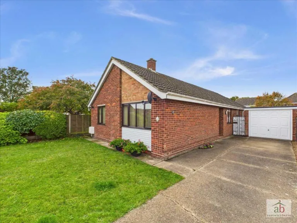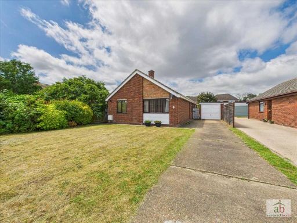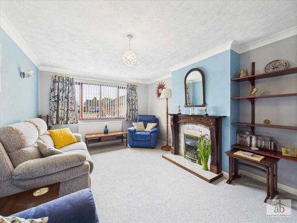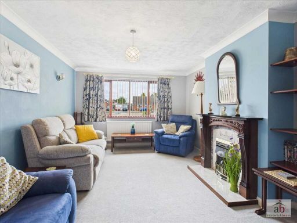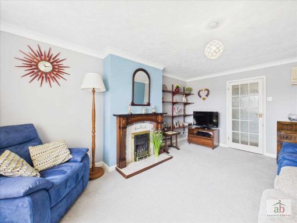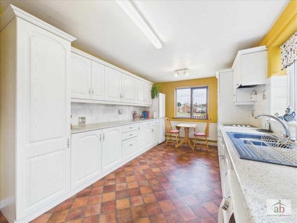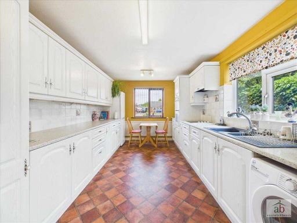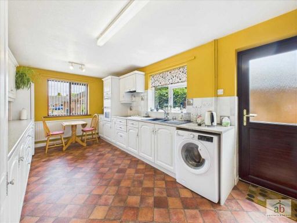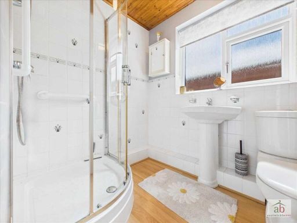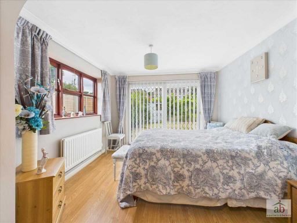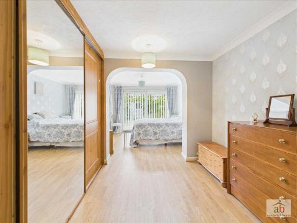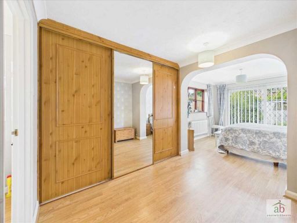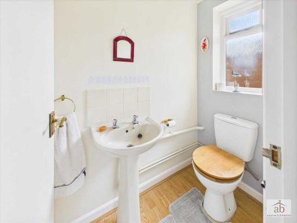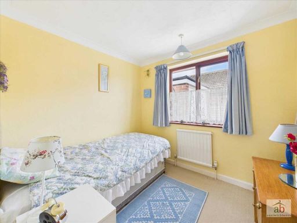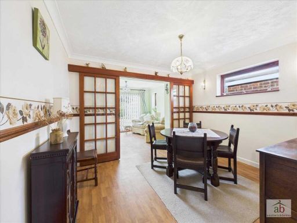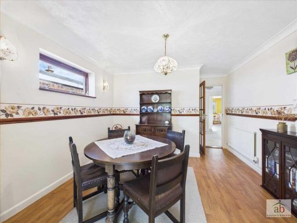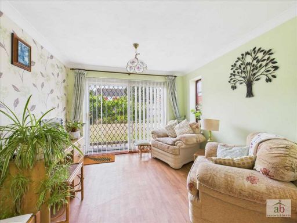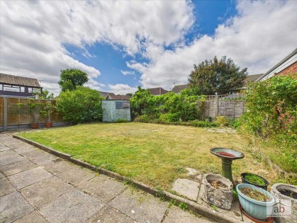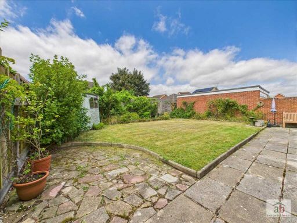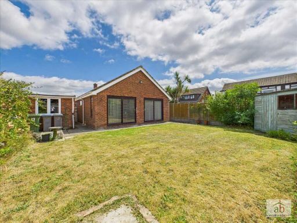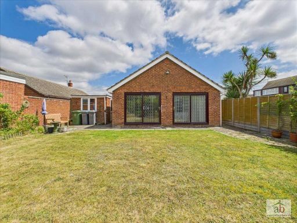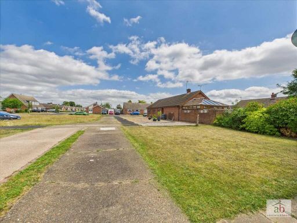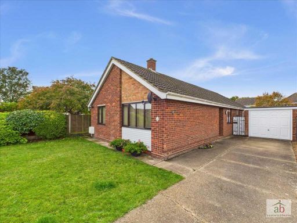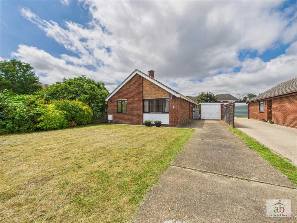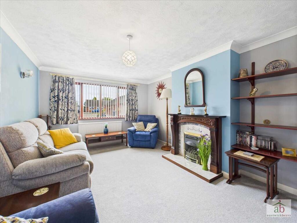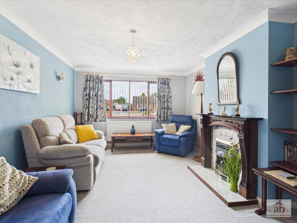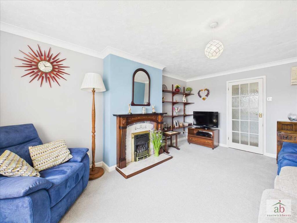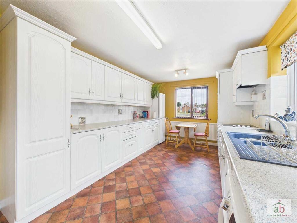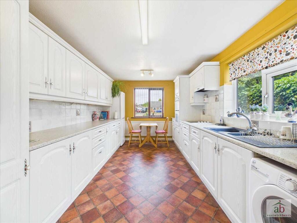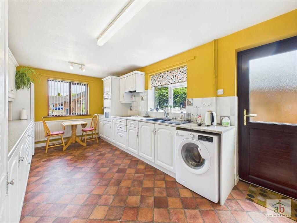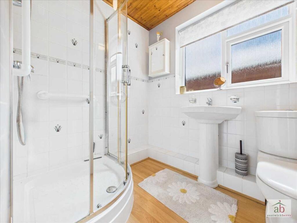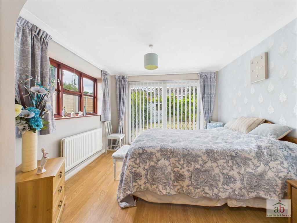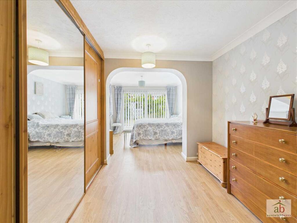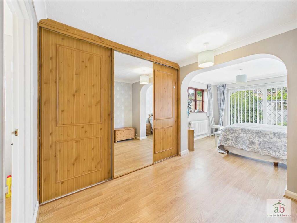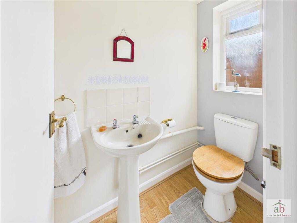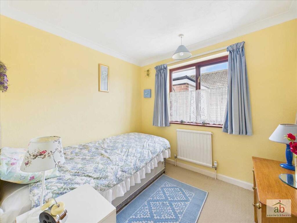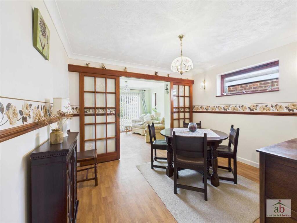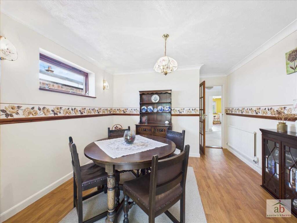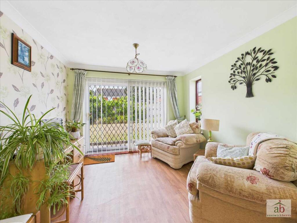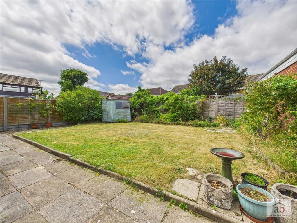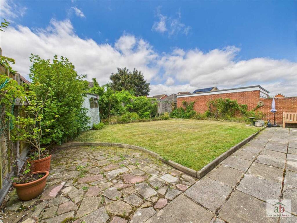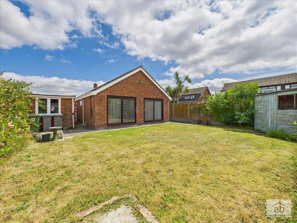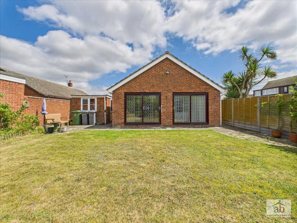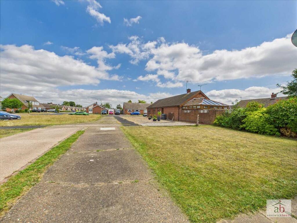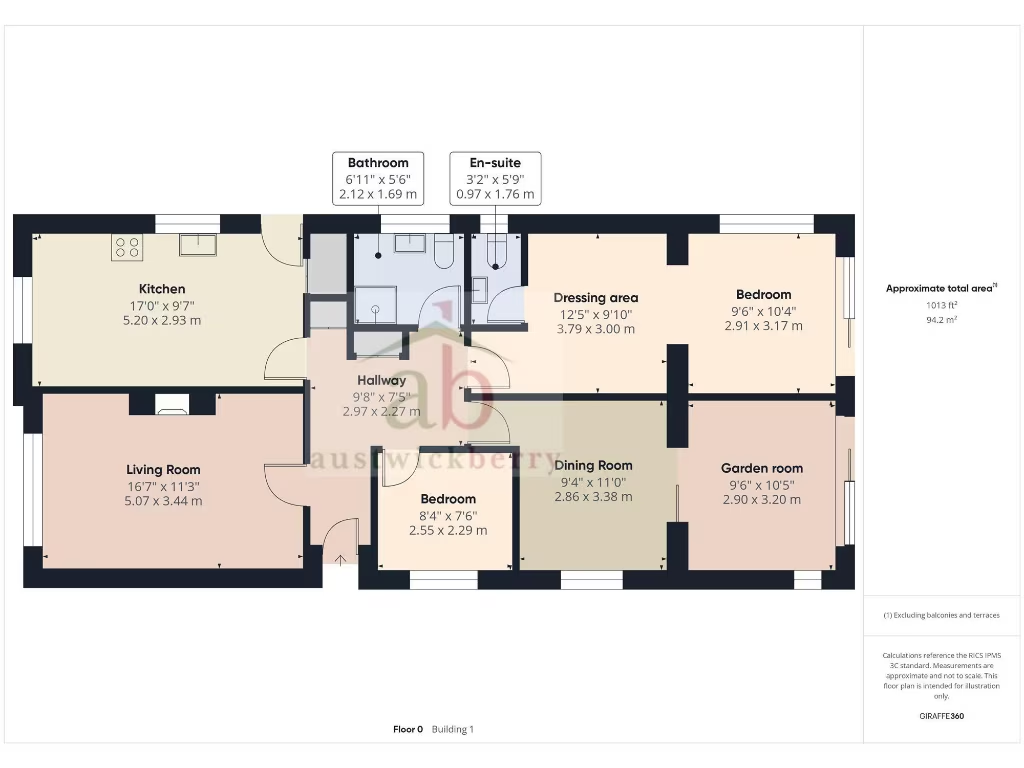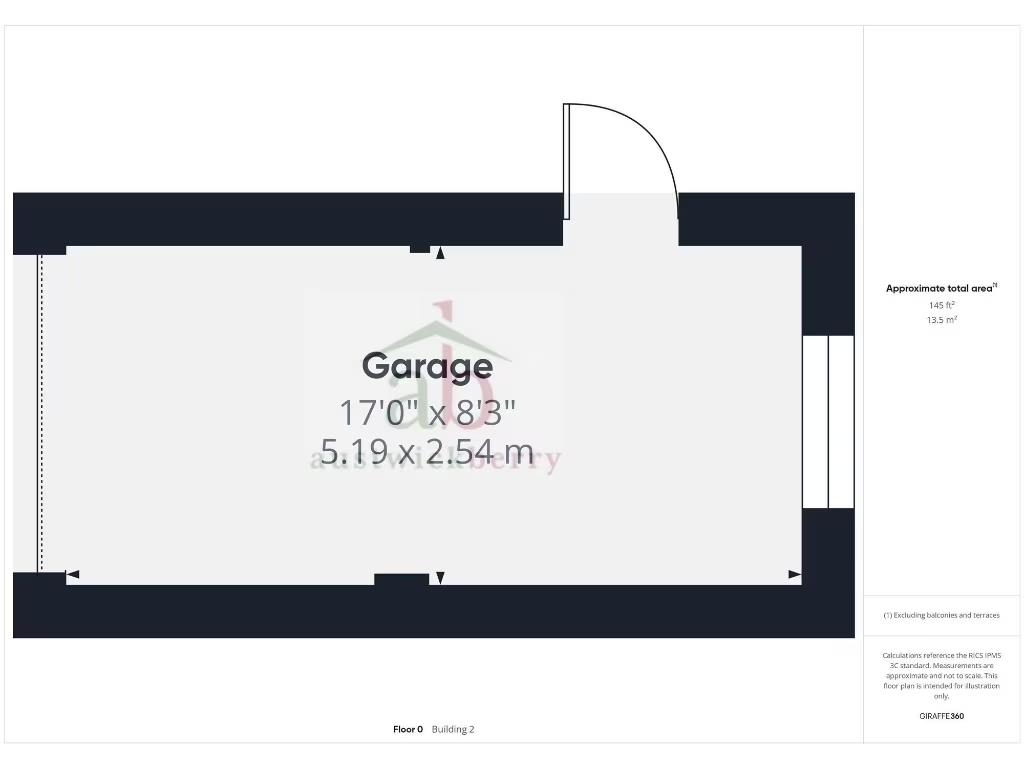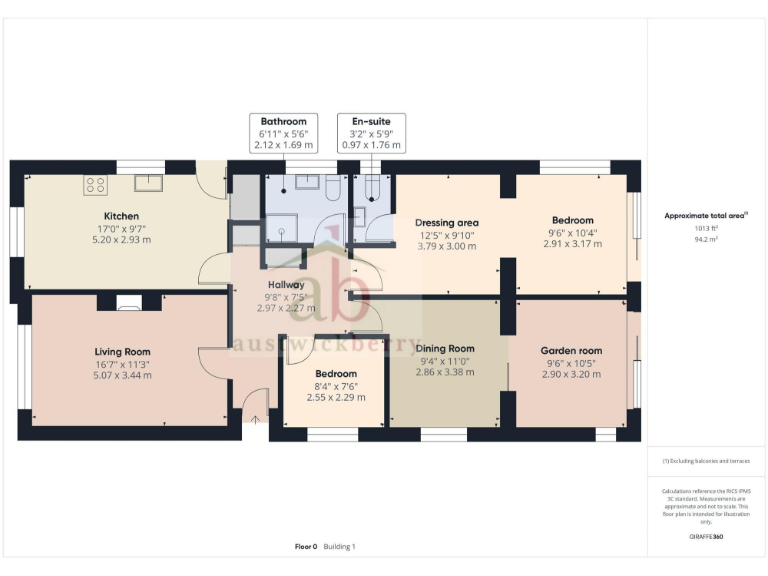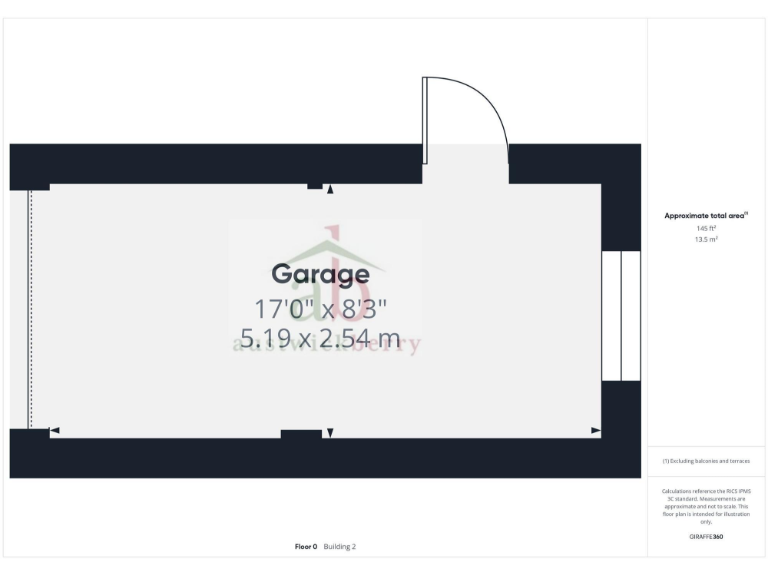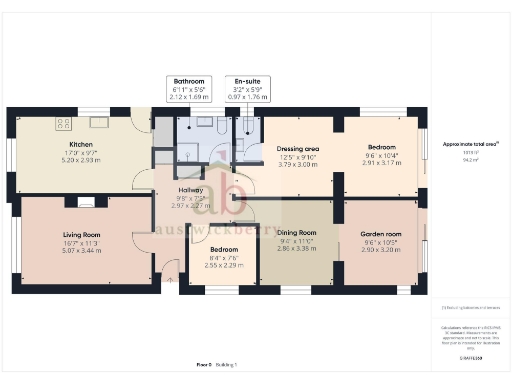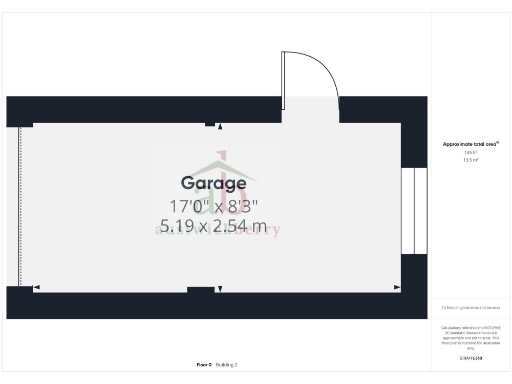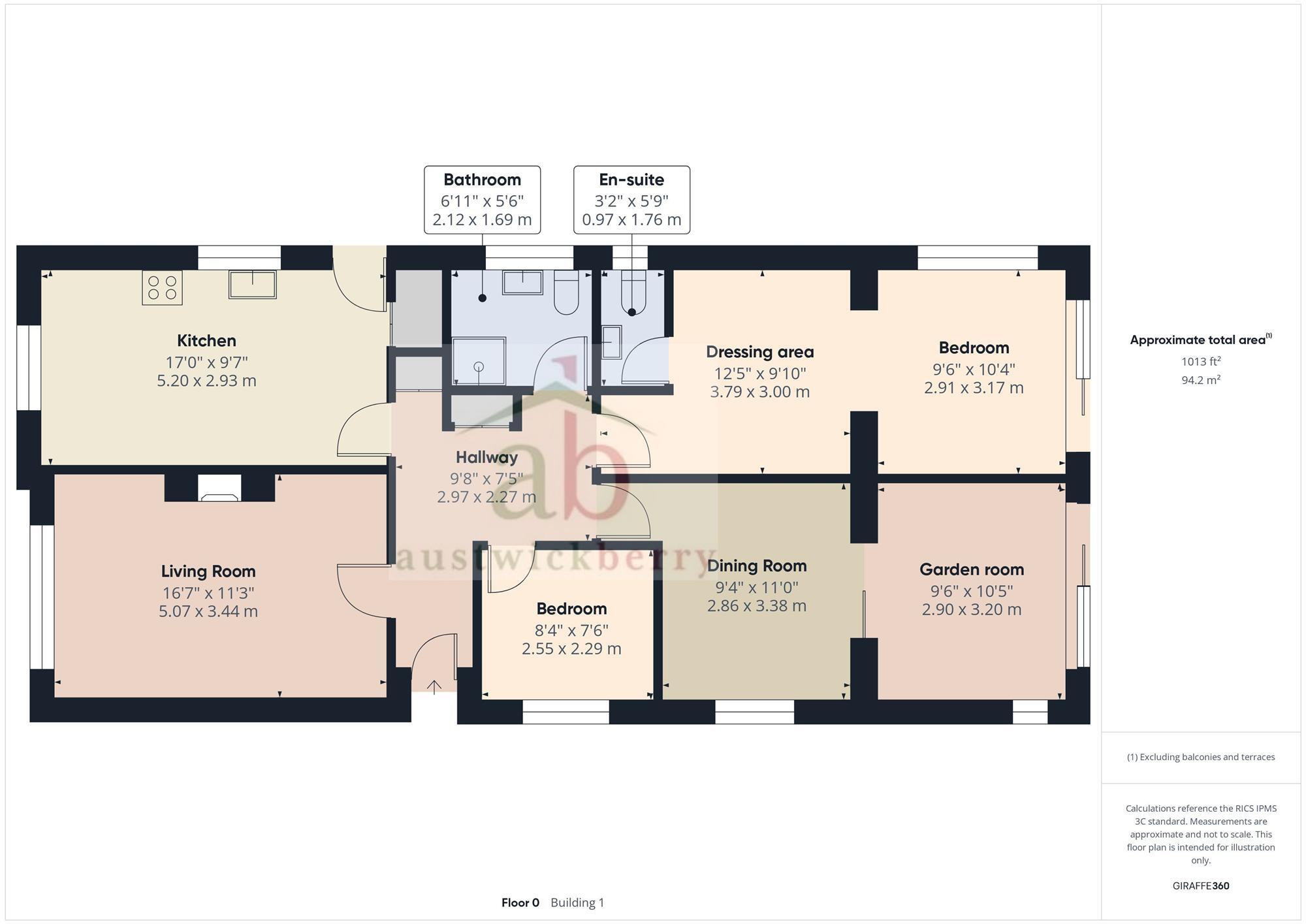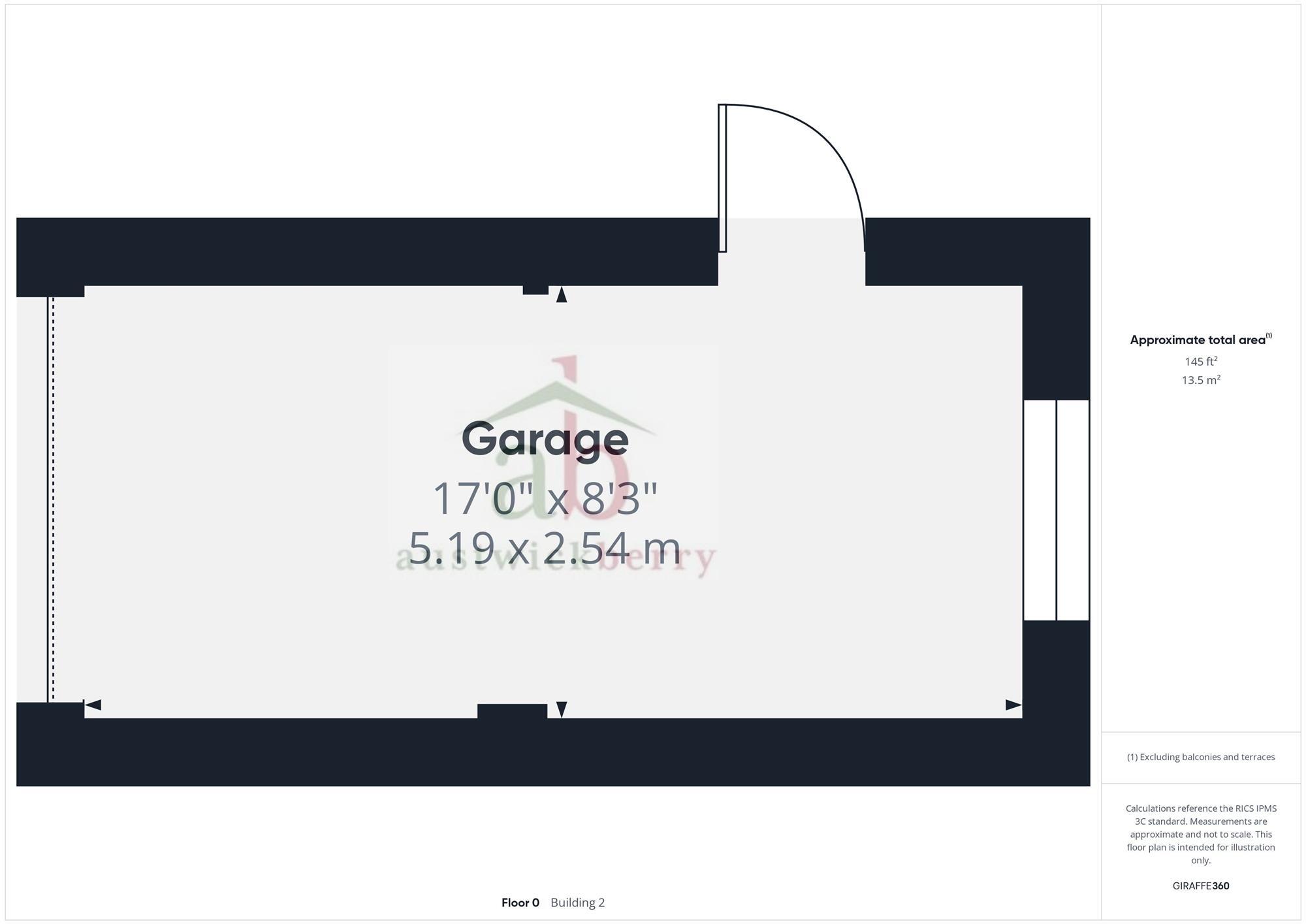Summary - 17 PENRYN ROAD KESGRAVE IPSWICH IP5 1LA
2 bed 2 bath Bungalow
Large plot, garage and chain-free on Kesgrave’s sought-after residential roads.
Extended two-bedroom bungalow with dressing area and en-suite to master
Large private rear garden with patio; not overlooked
Long driveway, multiple-car parking and detached garage with power
Approximately 1,113 sq ft of single-level living space
No onward chain; freehold tenure for quicker completion
Cavity walls recorded without added insulation (assumed); retrofit likely needed
Double glazing present but installation date unknown; energy improvements recommended
Data lists built form as semi-detached despite description as detached — check at viewing
Set on a substantial plot in Kesgrave, this extended two-bedroom bungalow offers generous living space and straightforward single-level accommodation. The property includes a large lounge, separate dining room, additional reception/garden room, and an excellent-sized kitchen — ideal for relaxed living or entertaining. The master bedroom benefits from a dressing area and en-suite, while the second bedroom and family bathroom complete the accommodation. At around 1,113 sq ft this home feels considerably larger than typical bungalows.
Outside, the long driveway and detached garage provide multiple off-street parking spaces, with a good-sized, private rear garden and patio. Located within Kesgrave High School’s catchment and close to local amenities, Ipswich Hospital and Adastral Park, the location will suit downsizers wanting space and easy access to services and transport links. The property is offered freehold and with no onward chain, allowing a quicker move.
Buyers should note the house dates from the late 1960s–1970s and cavity walls are recorded as having no added insulation (assumed). Double glazing is present but install date is unknown, and standard gas boiler and radiators supply heating. These factors present clear opportunities for energy-efficiency improvements and modernisation to reduce running costs. Also, records show built form described as semi-detached in data despite the listing description as detached — viewing will clarify boundaries and structure.
Overall, the bungalow presents a rare single-level home on a large plot in a very low-crime, affluent area. It suits downsizers seeking scope to personalise, or buyers looking for a spacious bungalow with potential to improve energy performance and add value.
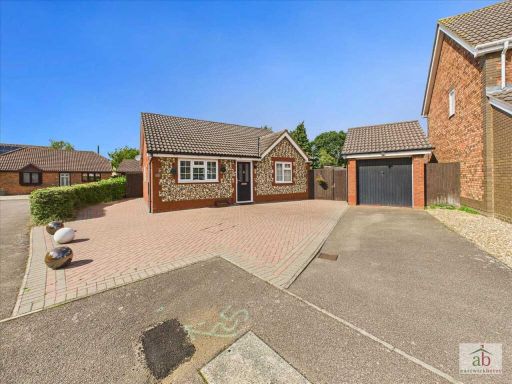 3 bedroom bungalow for sale in Howards Way, Kesgrave, IP5 — £395,000 • 3 bed • 2 bath • 787 ft²
3 bedroom bungalow for sale in Howards Way, Kesgrave, IP5 — £395,000 • 3 bed • 2 bath • 787 ft²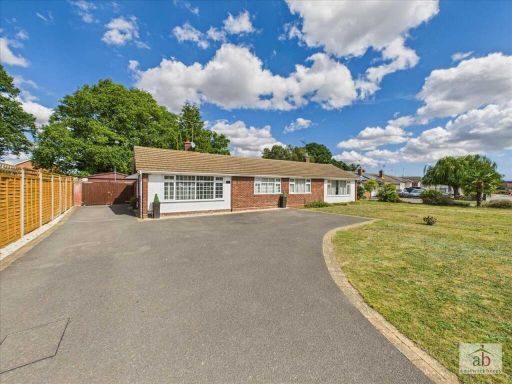 2 bedroom bungalow for sale in Penzance Road, Kesgrave, IP5 — £415,000 • 2 bed • 1 bath • 778 ft²
2 bedroom bungalow for sale in Penzance Road, Kesgrave, IP5 — £415,000 • 2 bed • 1 bath • 778 ft²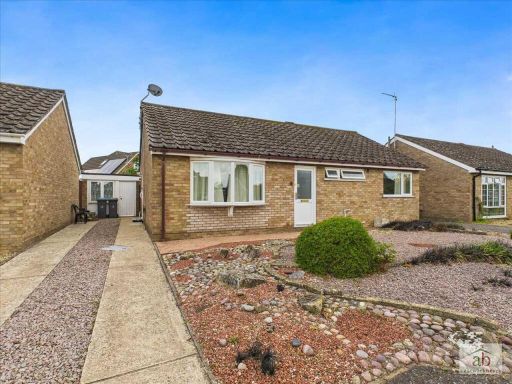 3 bedroom bungalow for sale in Grange Close, Kesgrave, IP5 — £349,995 • 3 bed • 1 bath • 751 ft²
3 bedroom bungalow for sale in Grange Close, Kesgrave, IP5 — £349,995 • 3 bed • 1 bath • 751 ft²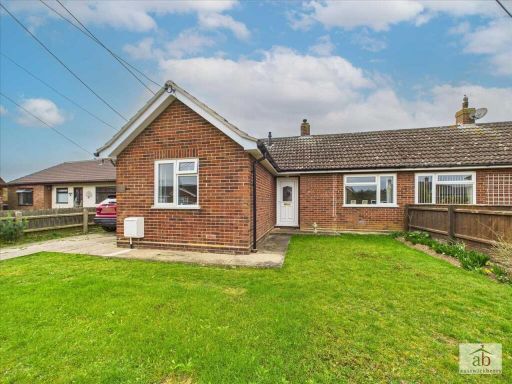 2 bedroom bungalow for sale in Laurel Avenue, Kesgrave, Ipswich, IP5 — £300,000 • 2 bed • 1 bath • 714 ft²
2 bedroom bungalow for sale in Laurel Avenue, Kesgrave, Ipswich, IP5 — £300,000 • 2 bed • 1 bath • 714 ft²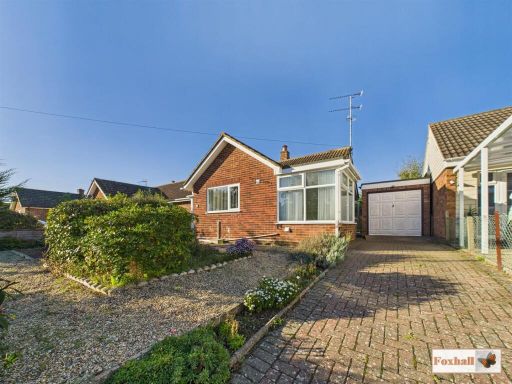 2 bedroom semi-detached bungalow for sale in Cedar Avenue, Kesgrave, Ipswich, IP5 — £300,000 • 2 bed • 1 bath • 892 ft²
2 bedroom semi-detached bungalow for sale in Cedar Avenue, Kesgrave, Ipswich, IP5 — £300,000 • 2 bed • 1 bath • 892 ft²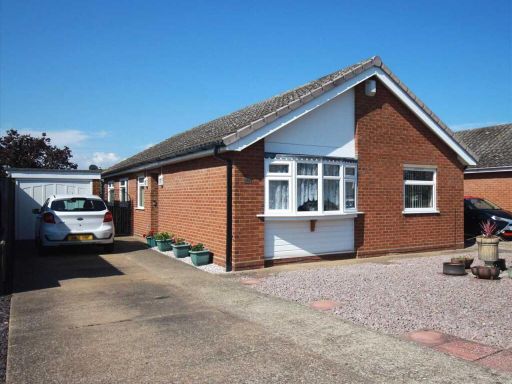 3 bedroom bungalow for sale in Penryn Road, Kesgrave, IP5 — £425,000 • 3 bed • 1 bath • 1016 ft²
3 bedroom bungalow for sale in Penryn Road, Kesgrave, IP5 — £425,000 • 3 bed • 1 bath • 1016 ft²