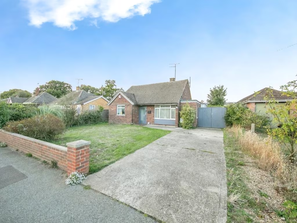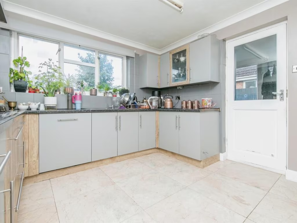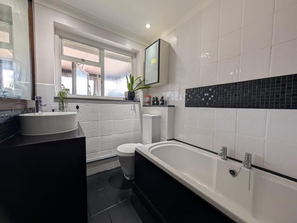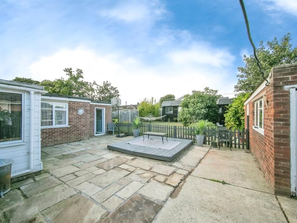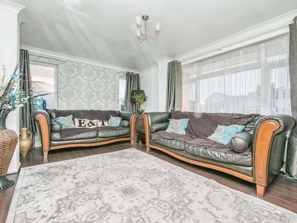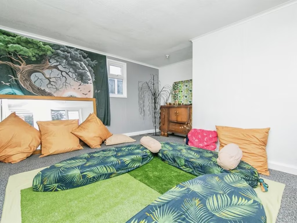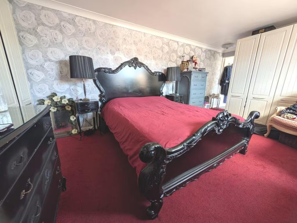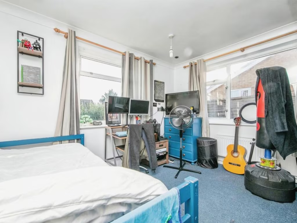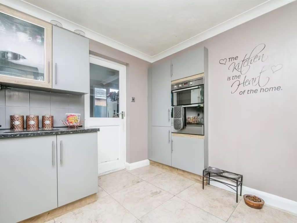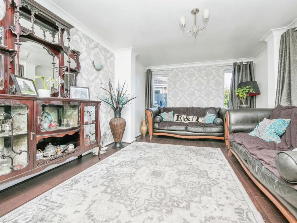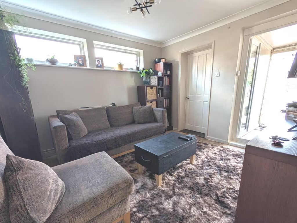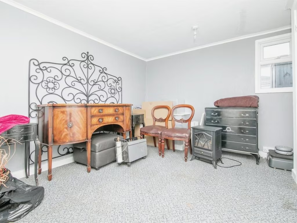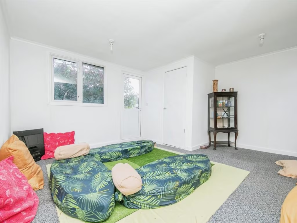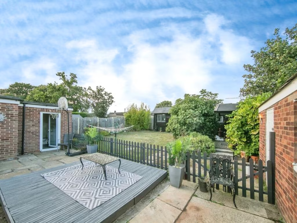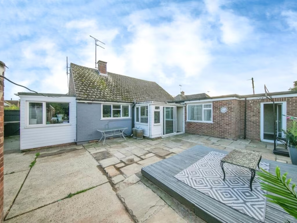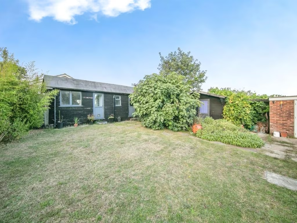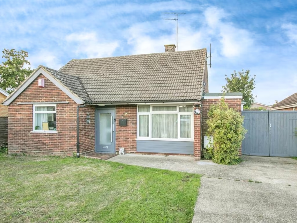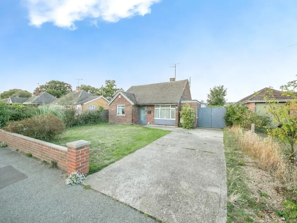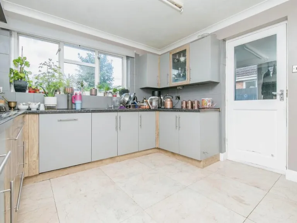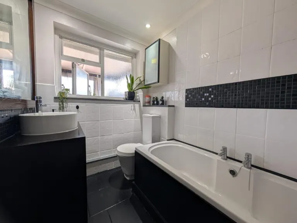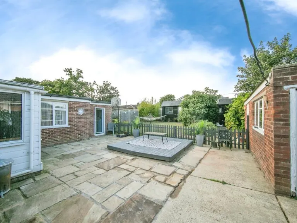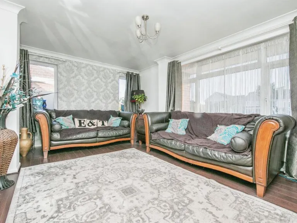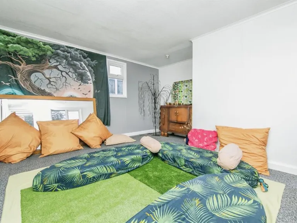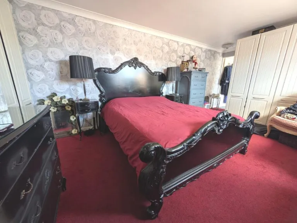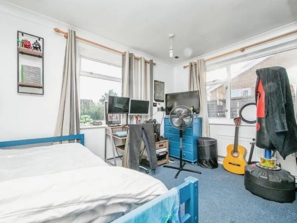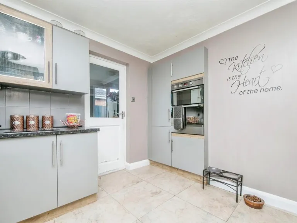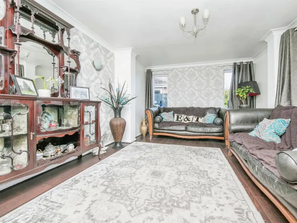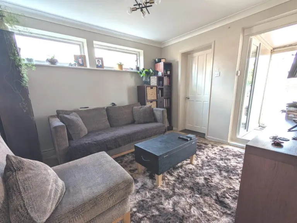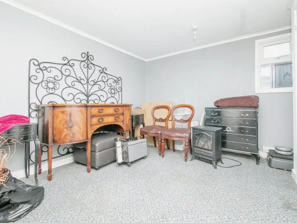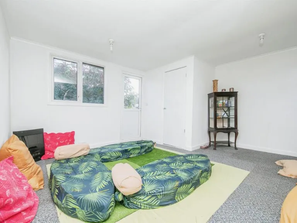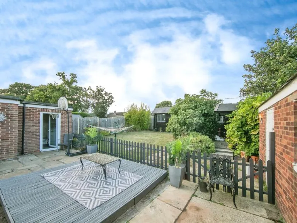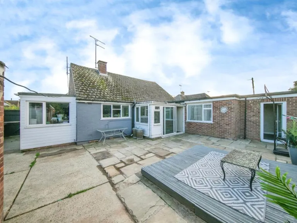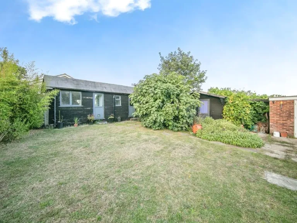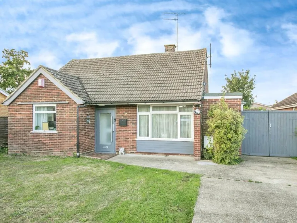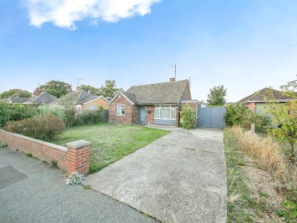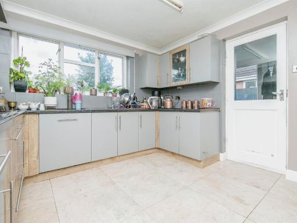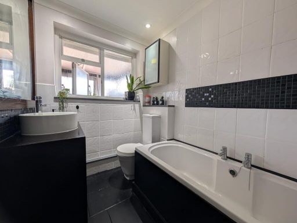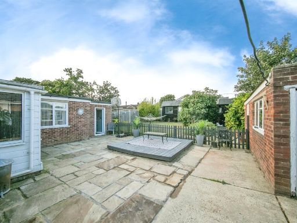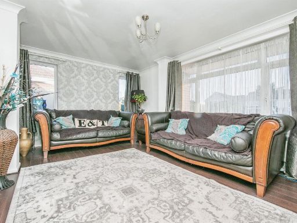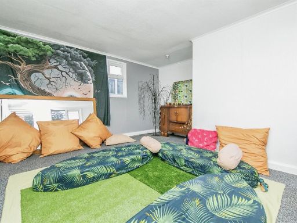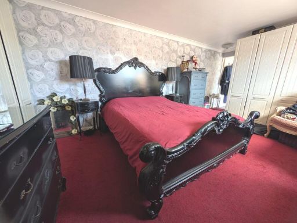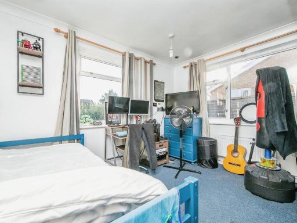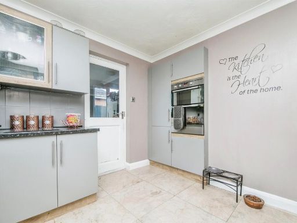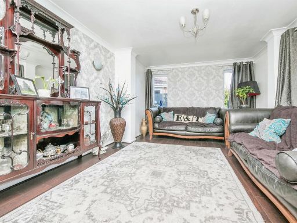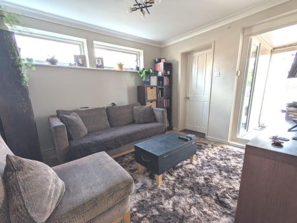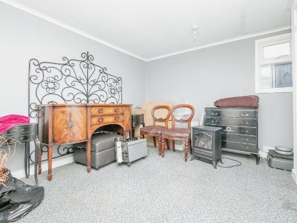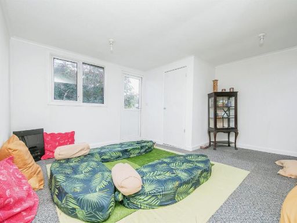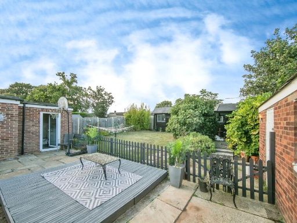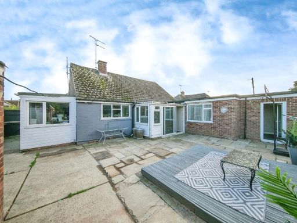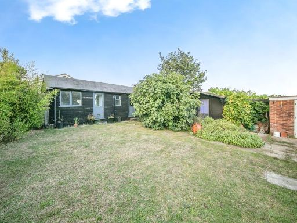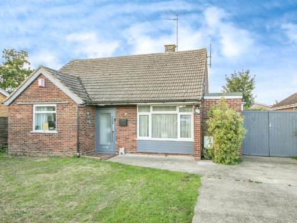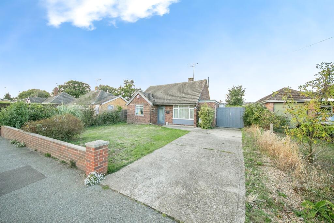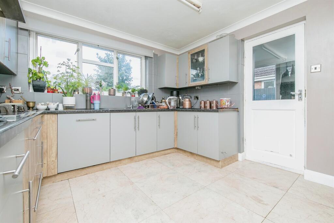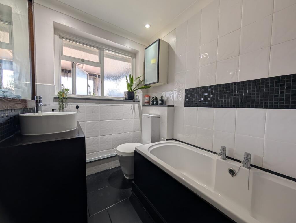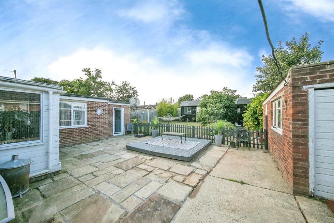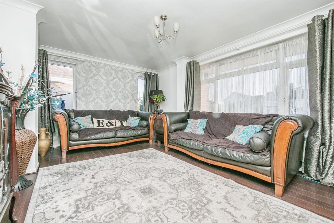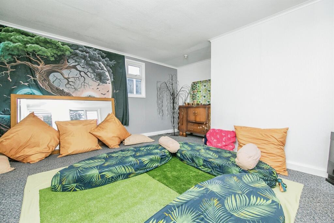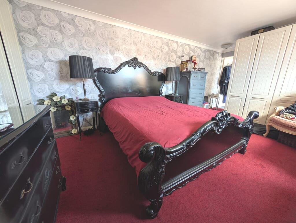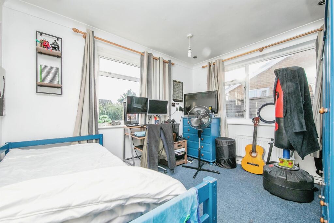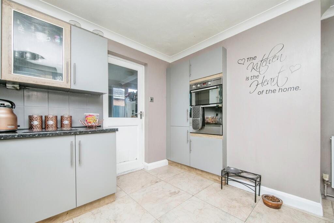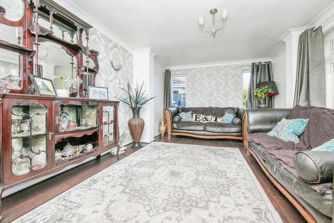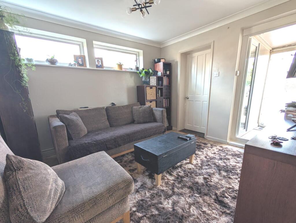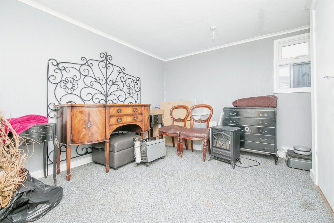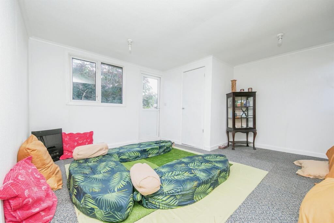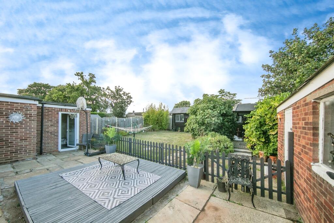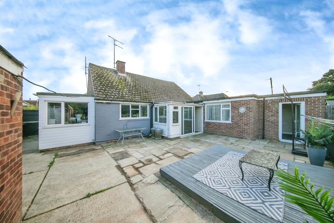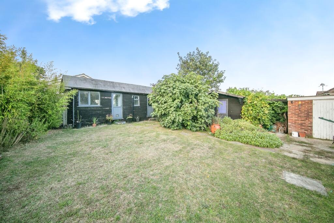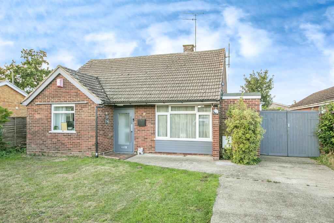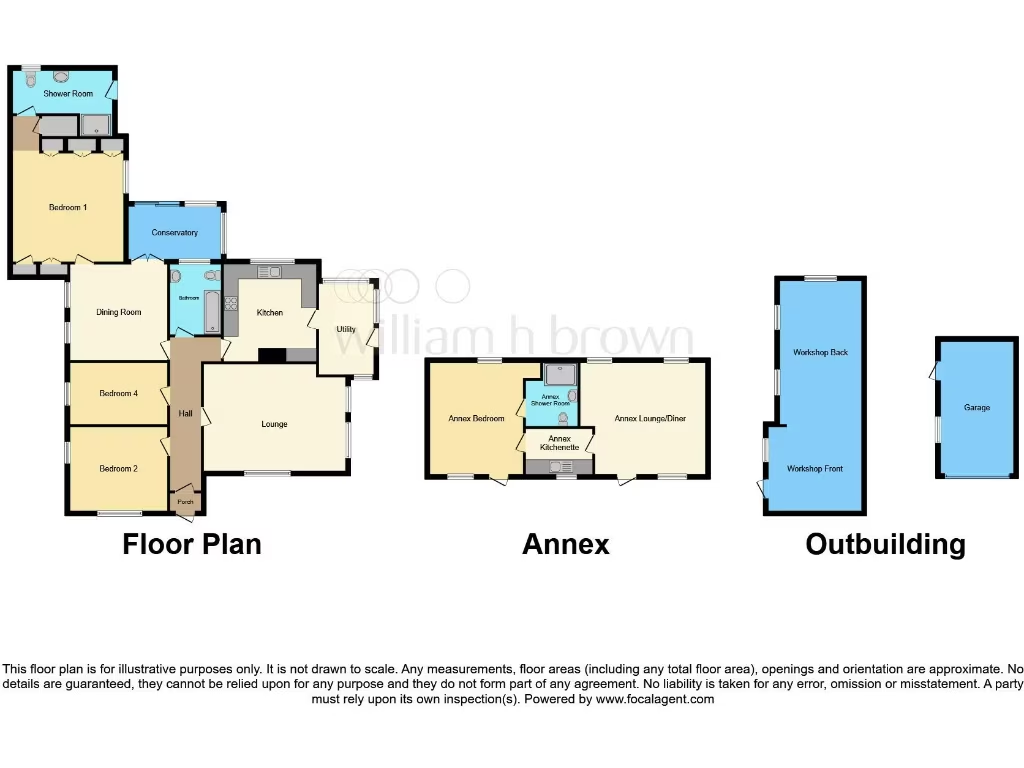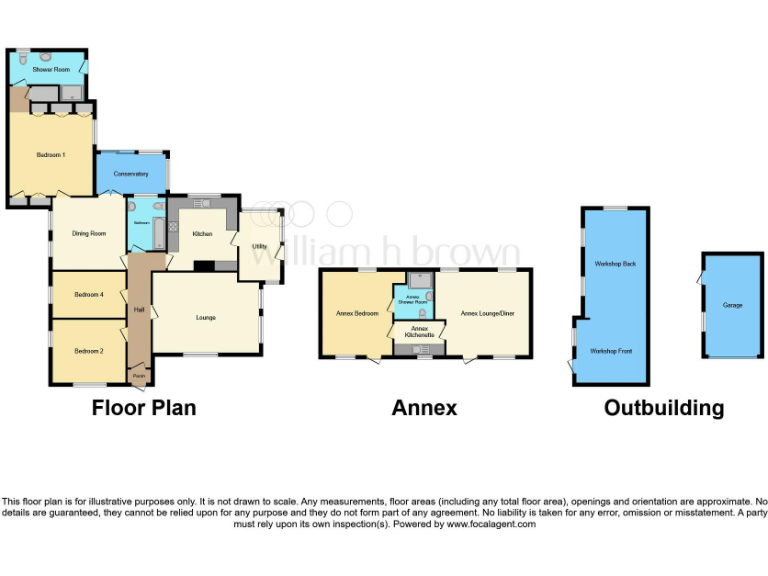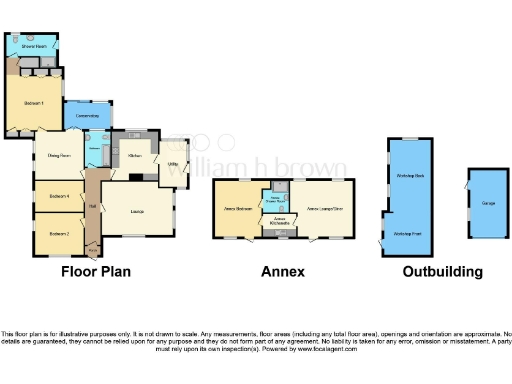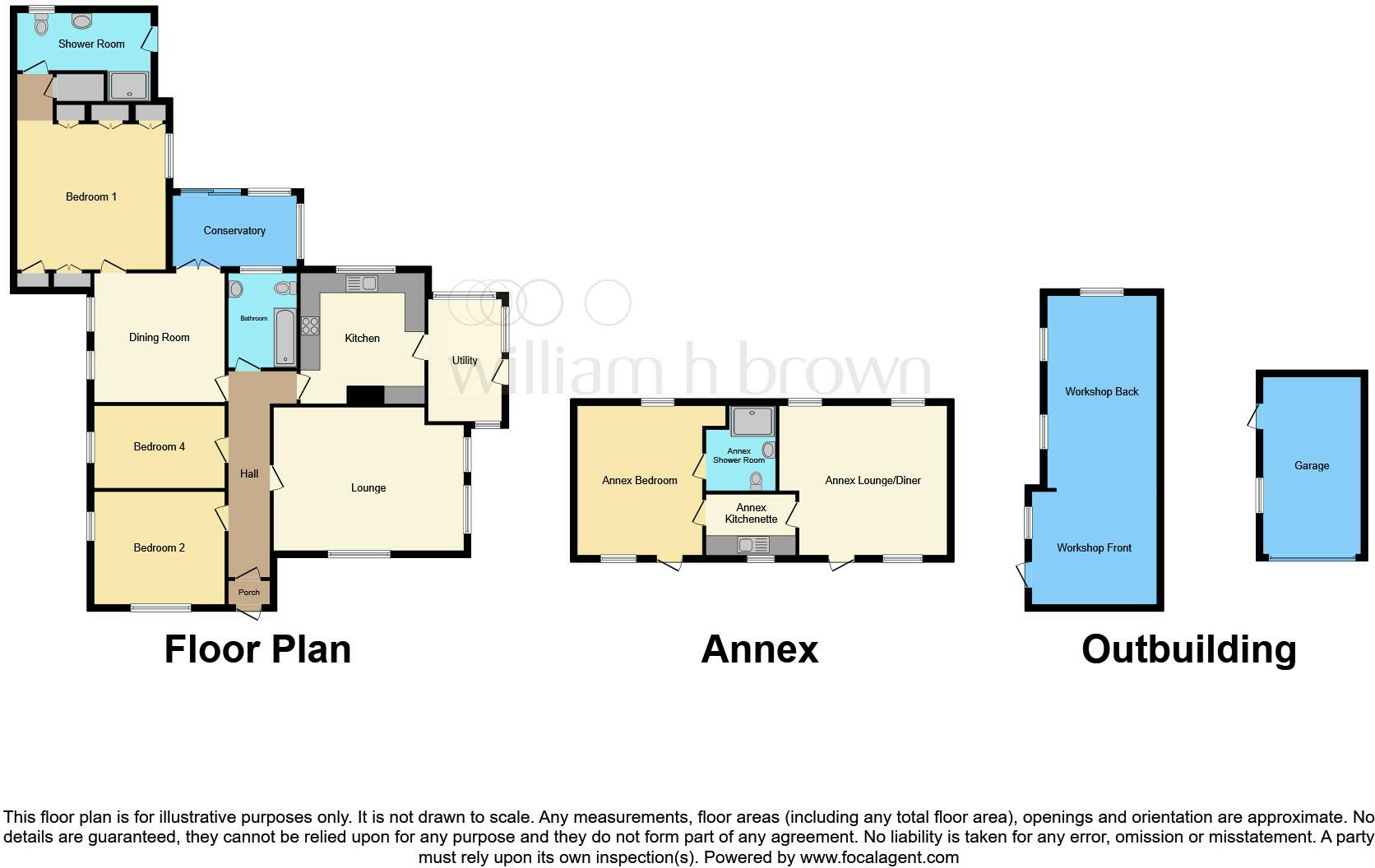Summary - 52 PENZANCE ROAD KESGRAVE IPSWICH IP5 1JU
3 bed 2 bath Detached Bungalow
Spacious single-level family home with garage, large plot and outbuilding in Kesgrave.
Detached single-level family bungalow on large plot
Three bedrooms including large master with en‑suite
Two reception rooms plus conservatory and utility room
Substantial outbuilding with annexe potential subject to planning
Driveway parking and attached garage with workshop space
Built 1950s–60s; double glazing installed (date unknown)
Mains gas boiler and radiators; services untested — survey advised
Cosmetic updating likely required in places
A spacious detached three-bedroom bungalow on a large plot in sought-after Kesgrave, offering single-level living with flexible reception space. The property combines a generous master bedroom with en-suite, a second reception room and a conservatory that opens to a private rear garden — practical for families wanting downstairs living and easy outdoor access.
The detached garage, driveway and substantial outbuilding add genuine utility and scope. The outbuilding could be repurposed as a home office or, subject to planning, an annexe — a useful option for multi-generational households or rental income potential. The kitchen and utility room provide good storage and appliance space and the mains gas boiler with radiators supplies conventional heating throughout.
Built in the mid-20th century with cavity walls and double glazing, the bungalow sits in a very low-crime, affluent area close to local shops, public transport into Ipswich, and well-regarded local schools. This location suits families seeking quiet suburban living with easy access to Ipswich hospital and retail amenities.
Buyers should note the property’s age: certain services and fittings have not been tested and measurements are for guidance only. The conservatory and parts of the house will benefit from cosmetic updating in places, and any change of use for the outbuilding would require planning permission. Prospective purchasers are advised to commission a full survey and service reports before committing.
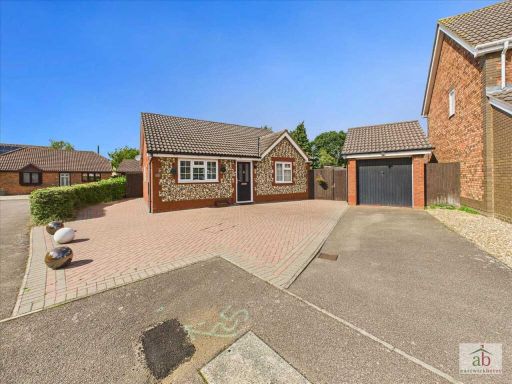 3 bedroom bungalow for sale in Howards Way, Kesgrave, IP5 — £395,000 • 3 bed • 2 bath • 787 ft²
3 bedroom bungalow for sale in Howards Way, Kesgrave, IP5 — £395,000 • 3 bed • 2 bath • 787 ft²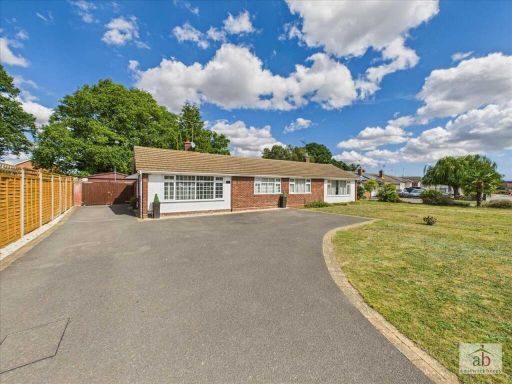 2 bedroom bungalow for sale in Penzance Road, Kesgrave, IP5 — £415,000 • 2 bed • 1 bath • 778 ft²
2 bedroom bungalow for sale in Penzance Road, Kesgrave, IP5 — £415,000 • 2 bed • 1 bath • 778 ft²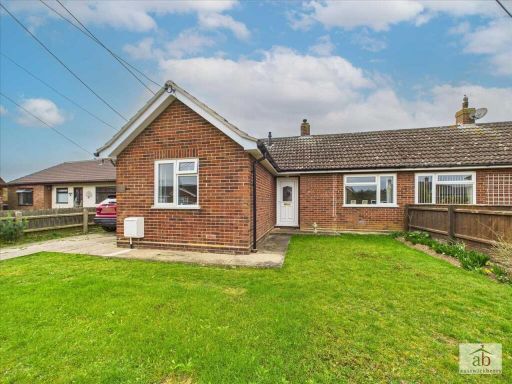 2 bedroom bungalow for sale in Laurel Avenue, Kesgrave, Ipswich, IP5 — £300,000 • 2 bed • 1 bath • 714 ft²
2 bedroom bungalow for sale in Laurel Avenue, Kesgrave, Ipswich, IP5 — £300,000 • 2 bed • 1 bath • 714 ft²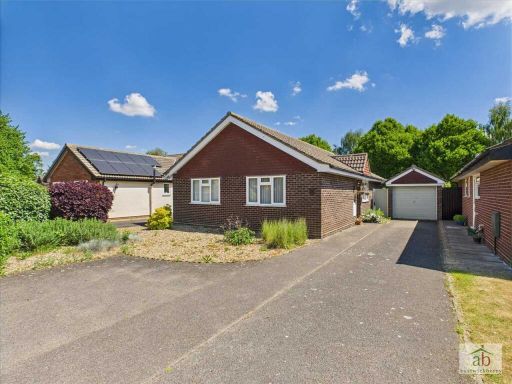 3 bedroom bungalow for sale in Church Close, Kesgrave, IP5 — £380,000 • 3 bed • 1 bath • 937 ft²
3 bedroom bungalow for sale in Church Close, Kesgrave, IP5 — £380,000 • 3 bed • 1 bath • 937 ft²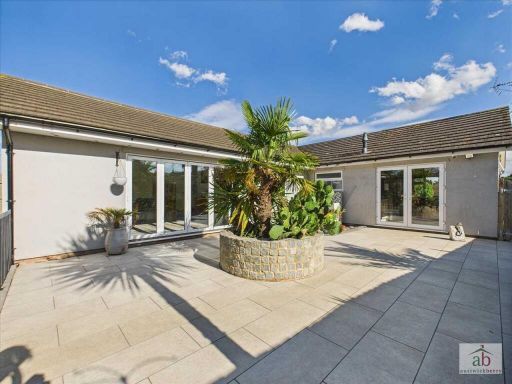 4 bedroom bungalow for sale in Penzance Road, Kesgrave, IP5 — £550,000 • 4 bed • 2 bath • 1367 ft²
4 bedroom bungalow for sale in Penzance Road, Kesgrave, IP5 — £550,000 • 4 bed • 2 bath • 1367 ft²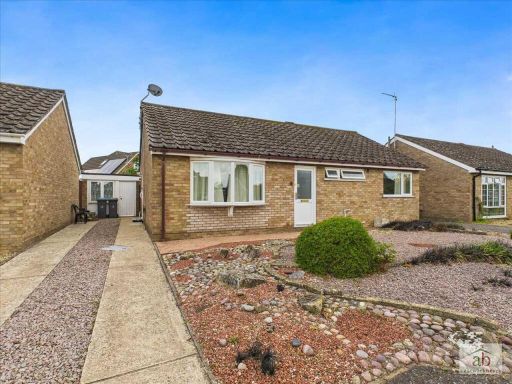 3 bedroom bungalow for sale in Grange Close, Kesgrave, IP5 — £360,000 • 3 bed • 1 bath • 751 ft²
3 bedroom bungalow for sale in Grange Close, Kesgrave, IP5 — £360,000 • 3 bed • 1 bath • 751 ft²