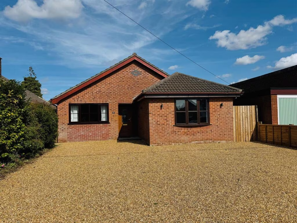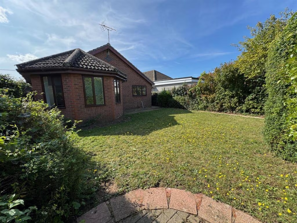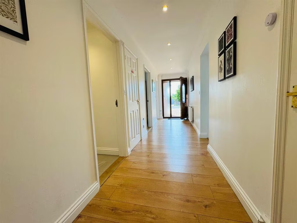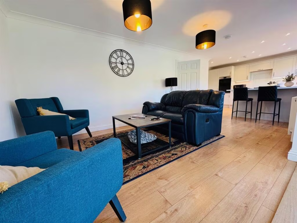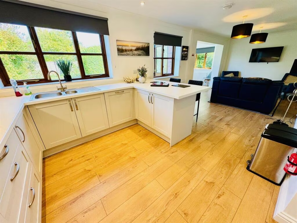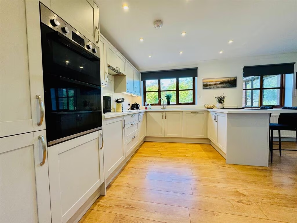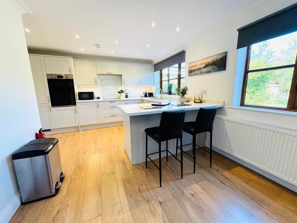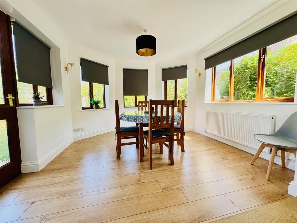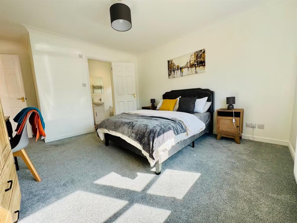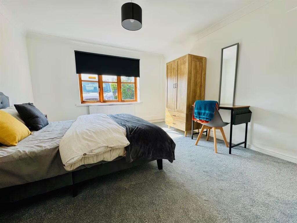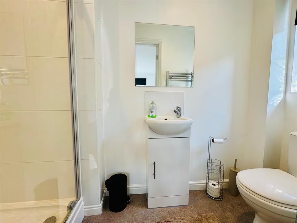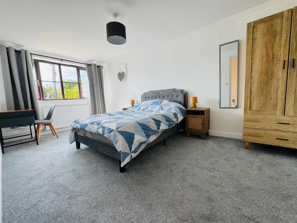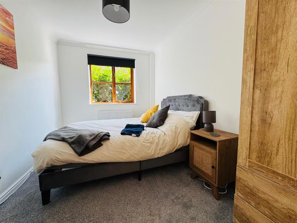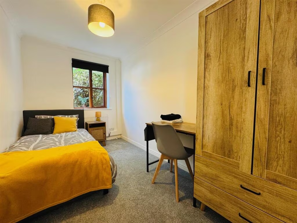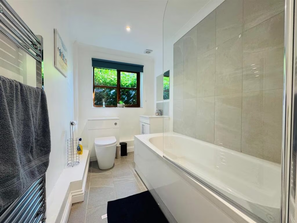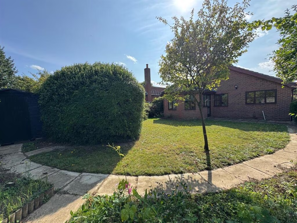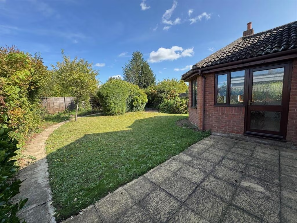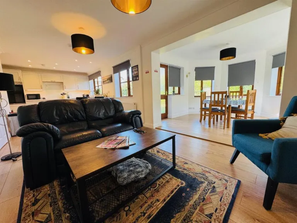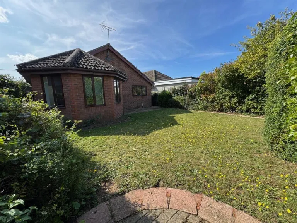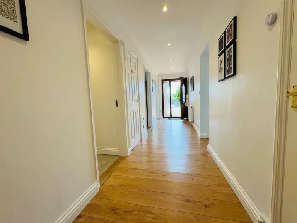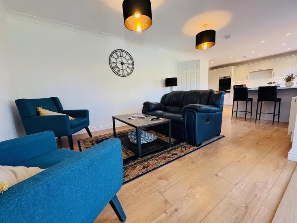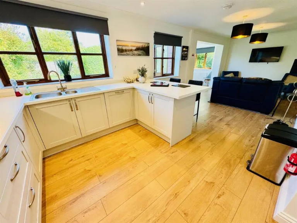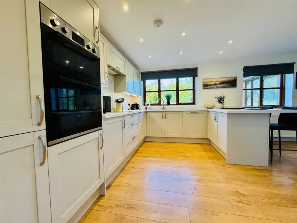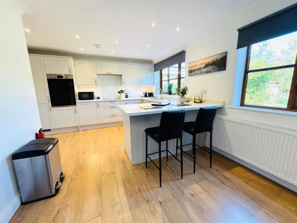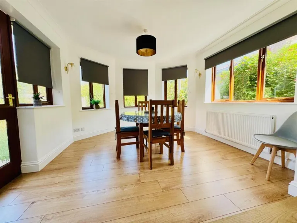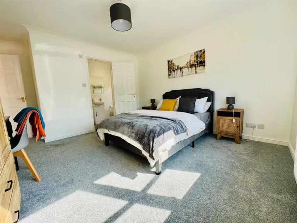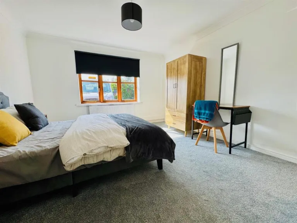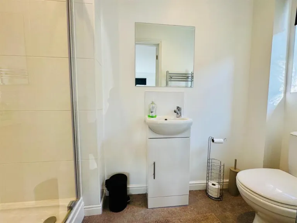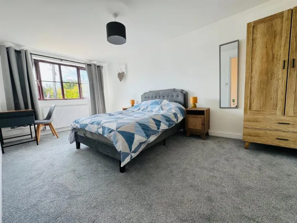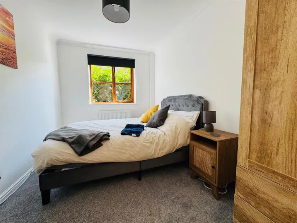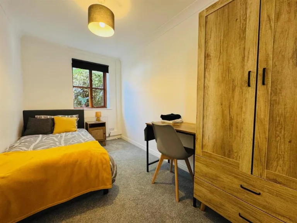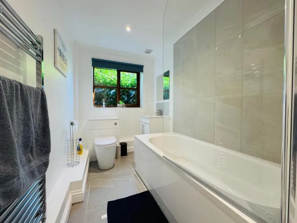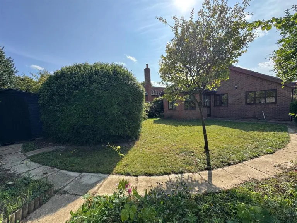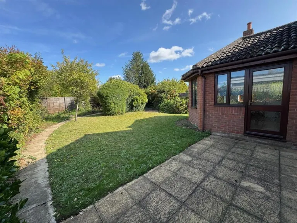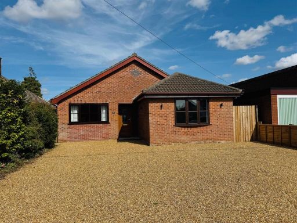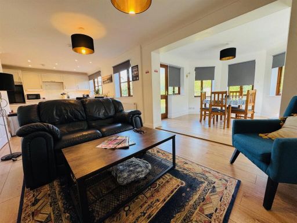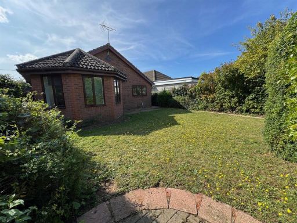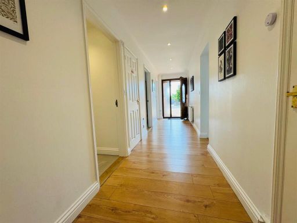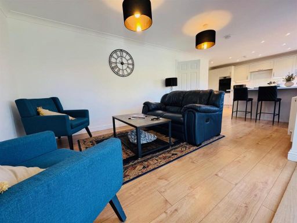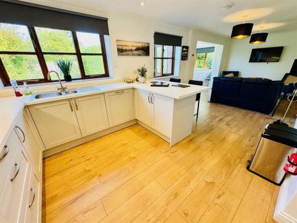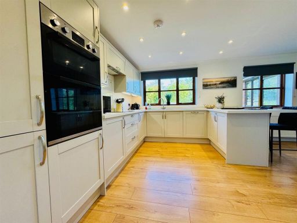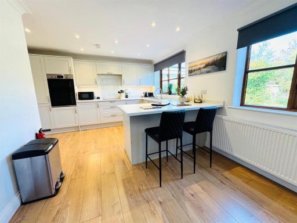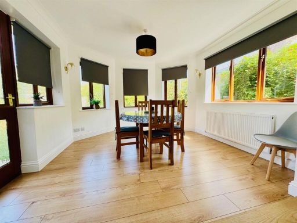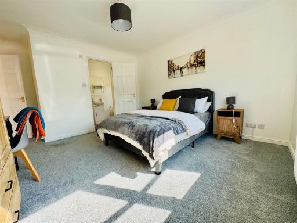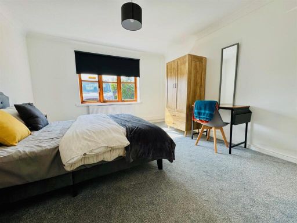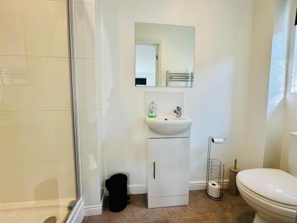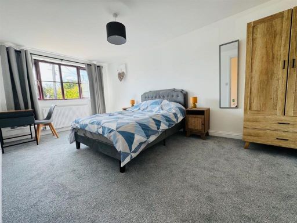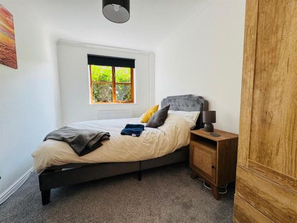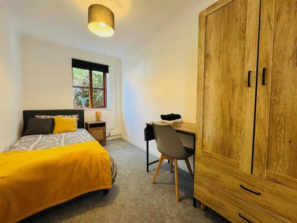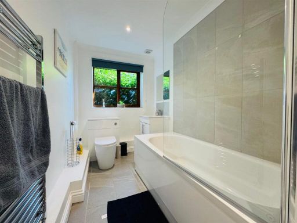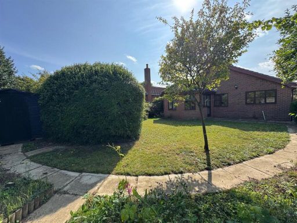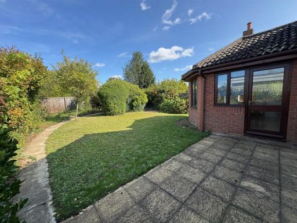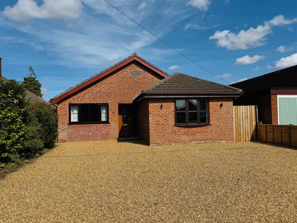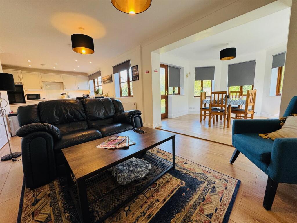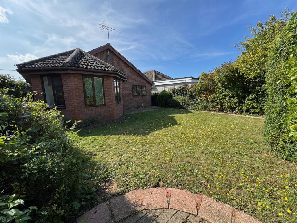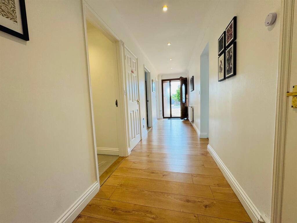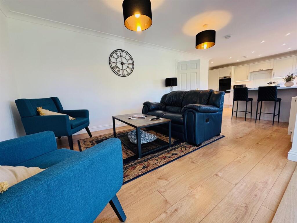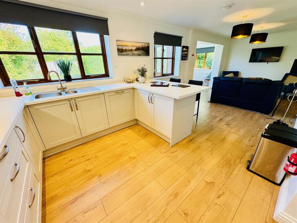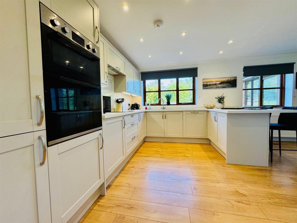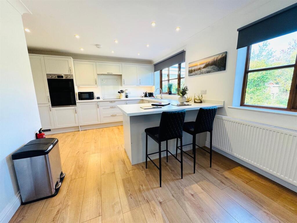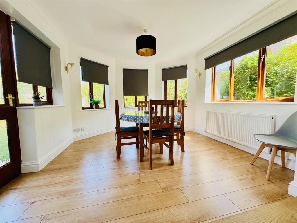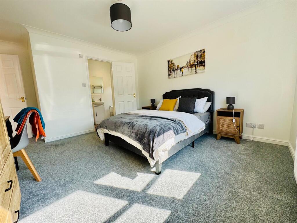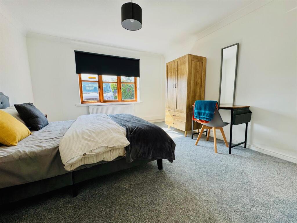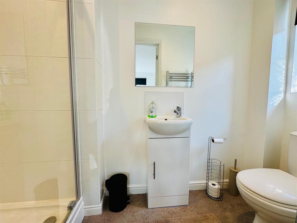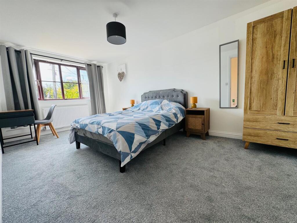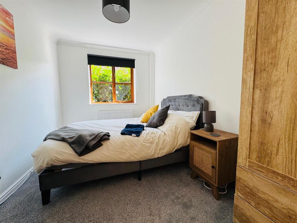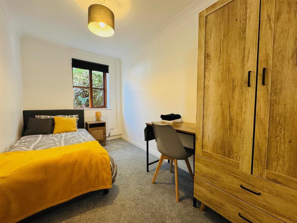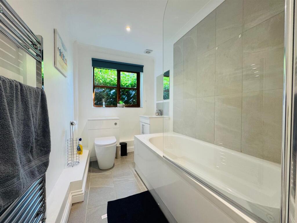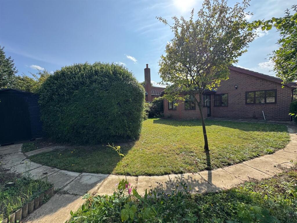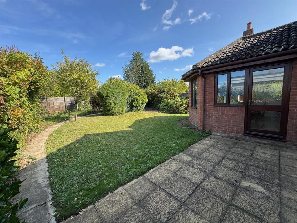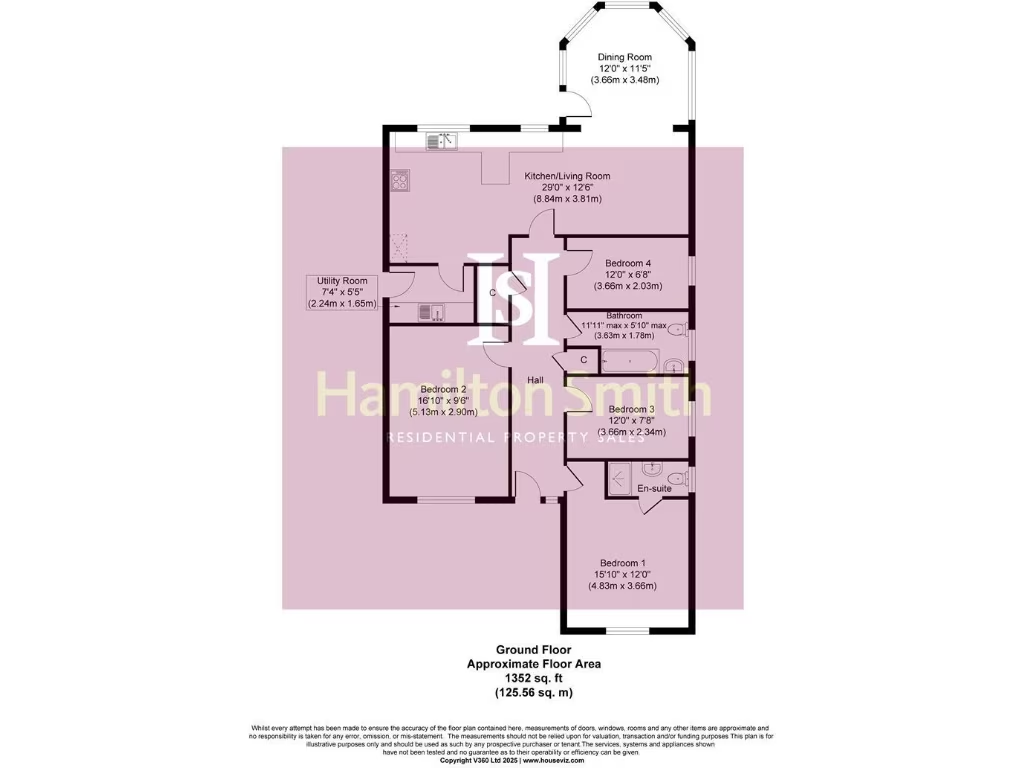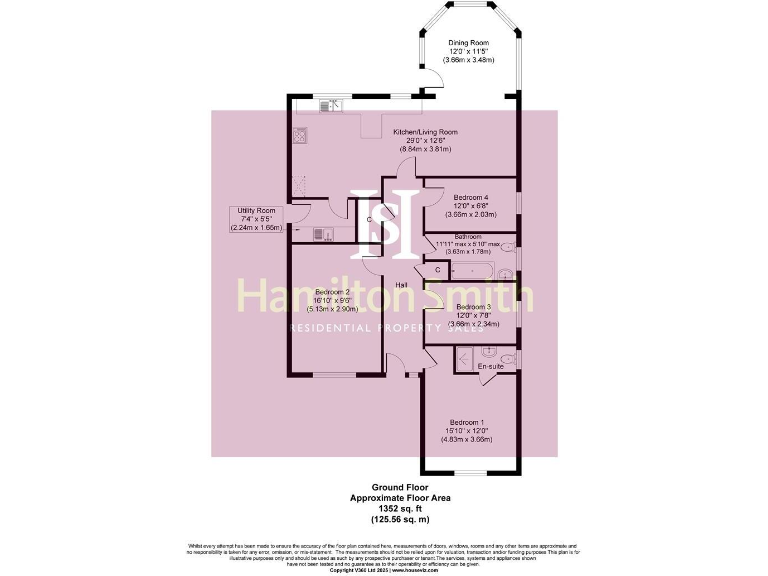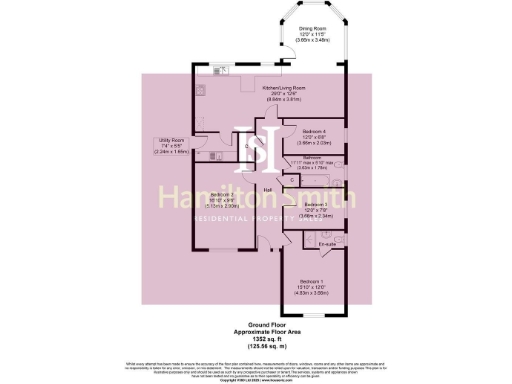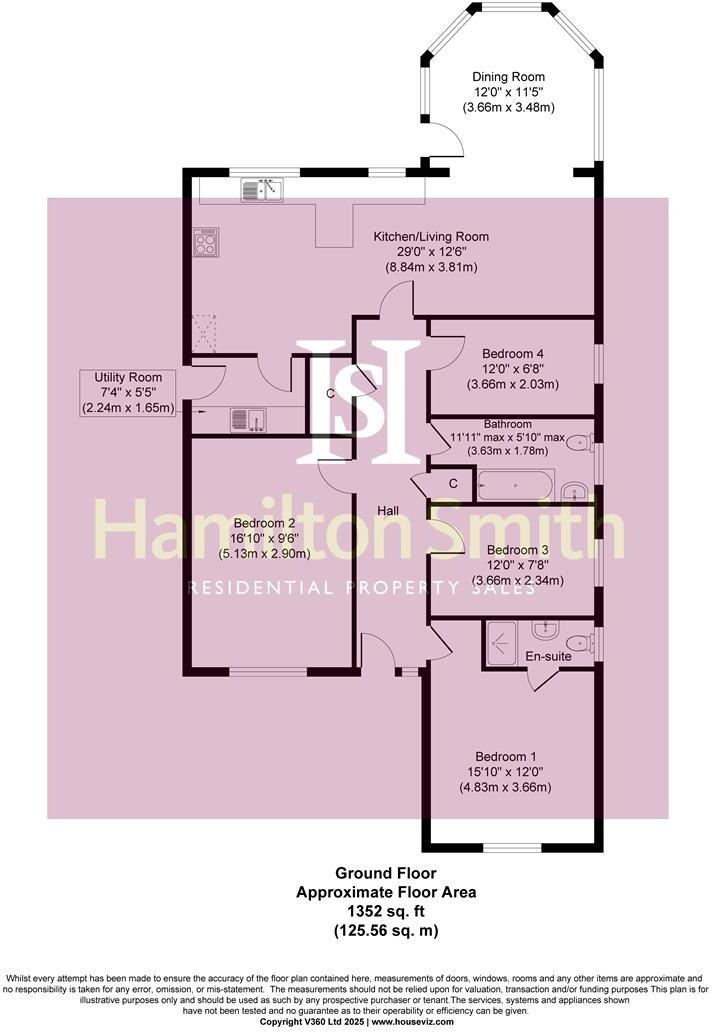Summary - 18 CARLTON ROAD KESGRAVE IPSWICH IP5 1EP
4 bed 2 bath Detached Bungalow
Extensively refurbished single-storey home on a large plot near Kesgrave amenities.
Four double bedrooms with master en-suite and family bathroom
This newly renovated four-bedroom detached bungalow on Carlton Road offers roomy single-storey living with a modern open-plan kitchen/lounge, separate dining room and useful utility. The Howdens-fitted kitchen, integrated appliances and contemporary fixtures give a move-in ready home ideal for comfortable family life or downsizers wanting ground-floor convenience.
Set on a large plot with a gravel driveway for several cars and an enclosed rear garden, the property sits in a quiet, affluent Kesgrave neighbourhood with very low crime and good school catchments. Fast broadband and easy road links to the A12/A14 make commuting straightforward while local shops and Tesco are nearby.
Practical details are straightforward: freehold tenure, gas central heating, double glazing and cavity walls from a 1980s build. The house is offered chain free and has been substantially modernised, reducing immediate renovation needs for a typical buyer.
Buyers should note this is a single-storey bungalow with standard ceiling heights and some original structural elements from the 1983–1990 build period remain. The double glazing install date is unspecified and mobile signal is average; buyers who require very strong cellular coverage or specialist accessibility adaptations should verify these points in person.
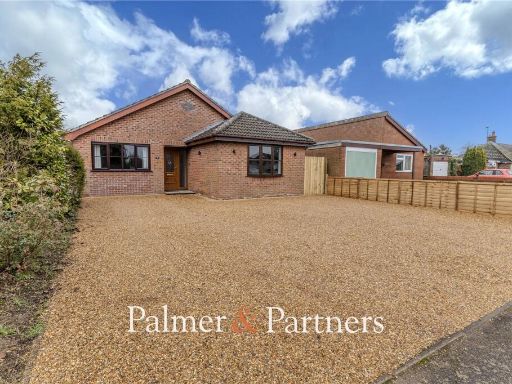 4 bedroom bungalow for sale in Carlton Road, Kesgrave, Ipswich, Suffolk, IP5 — £465,000 • 4 bed • 2 bath • 1242 ft²
4 bedroom bungalow for sale in Carlton Road, Kesgrave, Ipswich, Suffolk, IP5 — £465,000 • 4 bed • 2 bath • 1242 ft²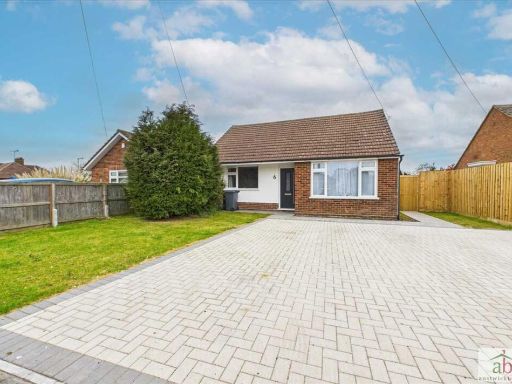 4 bedroom bungalow for sale in Penzance Road, Kesgrave, IP5 — £475,000 • 4 bed • 2 bath • 1189 ft²
4 bedroom bungalow for sale in Penzance Road, Kesgrave, IP5 — £475,000 • 4 bed • 2 bath • 1189 ft²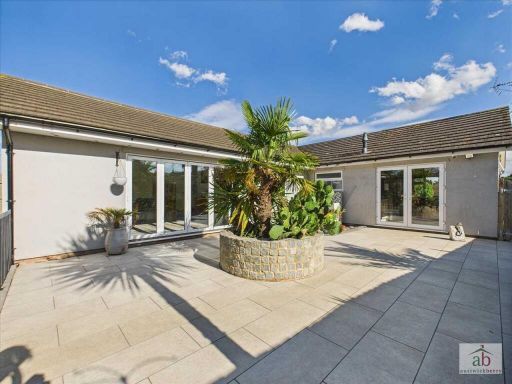 4 bedroom bungalow for sale in Penzance Road, Kesgrave, IP5 — £550,000 • 4 bed • 2 bath • 1367 ft²
4 bedroom bungalow for sale in Penzance Road, Kesgrave, IP5 — £550,000 • 4 bed • 2 bath • 1367 ft²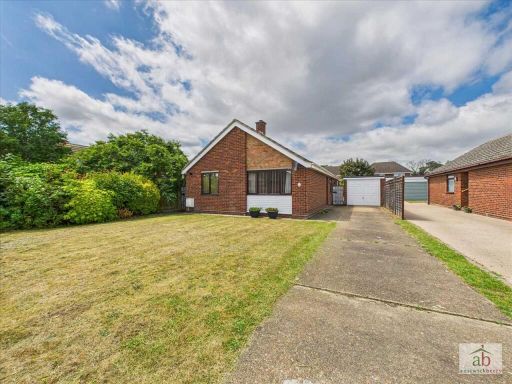 2 bedroom bungalow for sale in Penryn Road, Kesgrave, IP5 — £375,000 • 2 bed • 2 bath • 1113 ft²
2 bedroom bungalow for sale in Penryn Road, Kesgrave, IP5 — £375,000 • 2 bed • 2 bath • 1113 ft²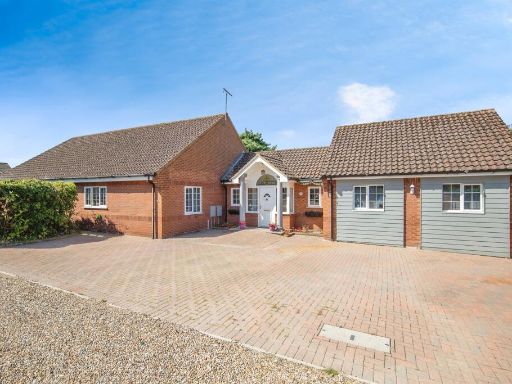 6 bedroom detached bungalow for sale in Yewtree Grove, Kesgrave, Ipswich, IP5 — £630,000 • 6 bed • 3 bath • 1499 ft²
6 bedroom detached bungalow for sale in Yewtree Grove, Kesgrave, Ipswich, IP5 — £630,000 • 6 bed • 3 bath • 1499 ft²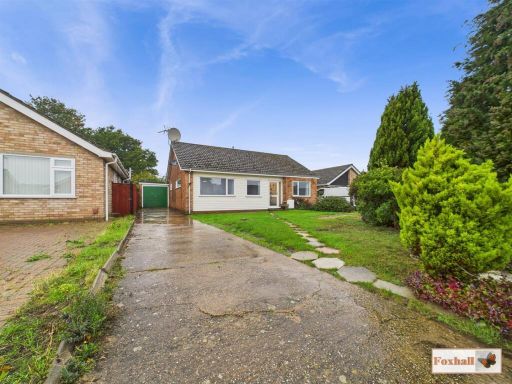 3 bedroom detached bungalow for sale in Alberta Close, Kesgrave, Ipswich, IP5 — £375,000 • 3 bed • 1 bath • 789 ft²
3 bedroom detached bungalow for sale in Alberta Close, Kesgrave, Ipswich, IP5 — £375,000 • 3 bed • 1 bath • 789 ft²