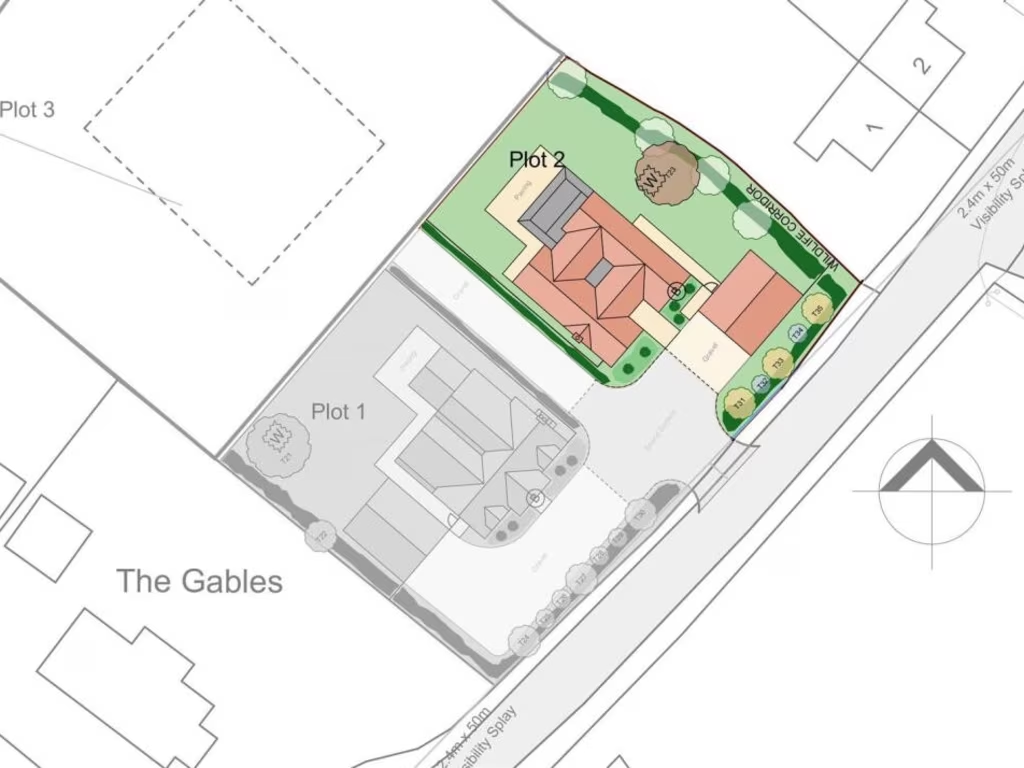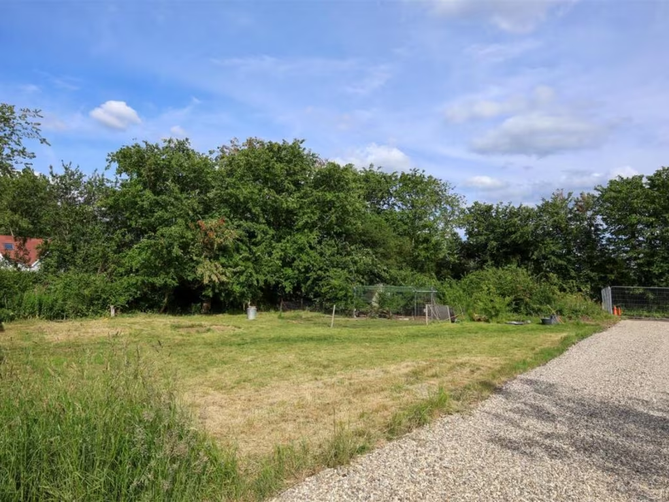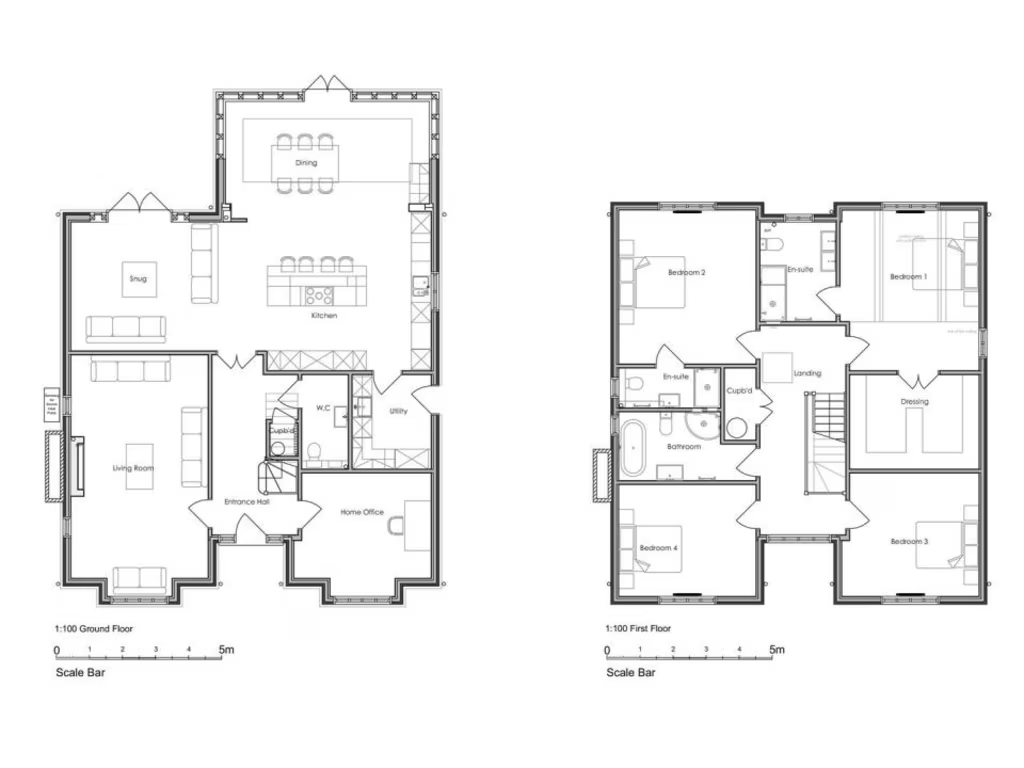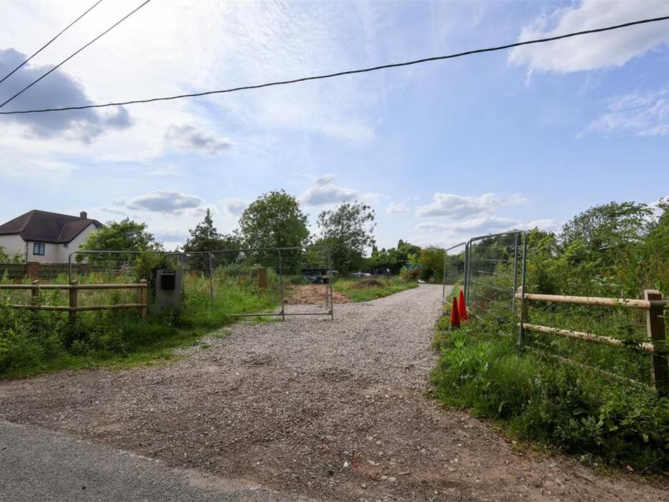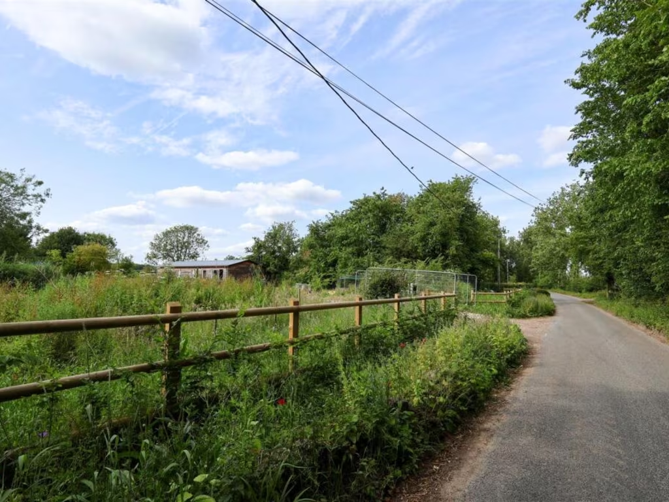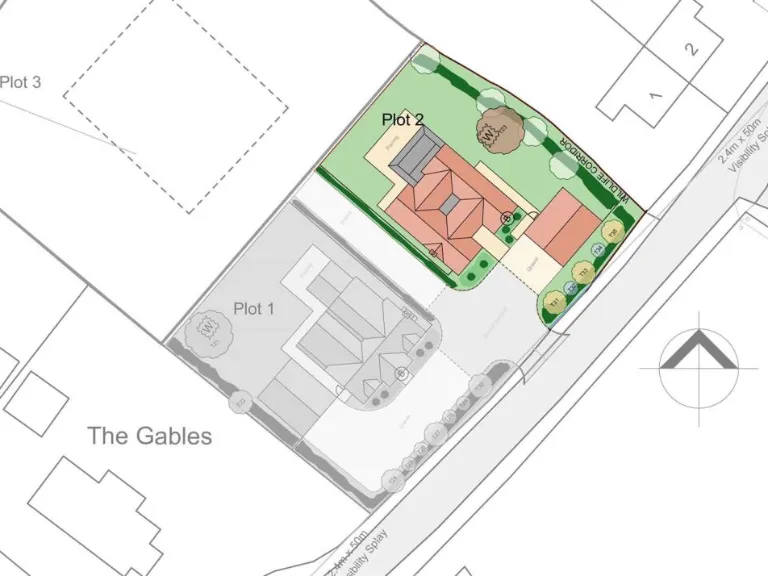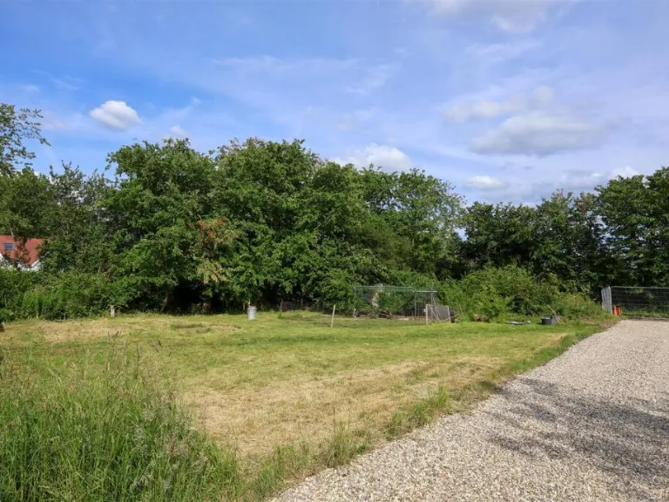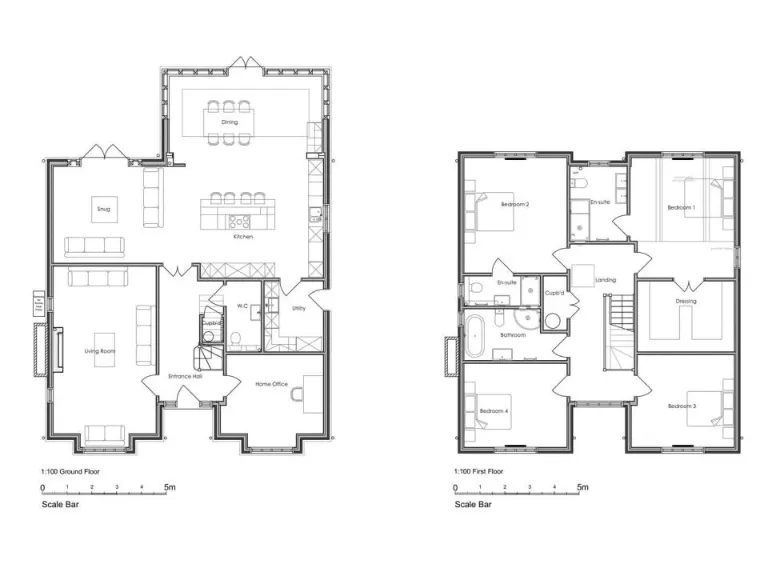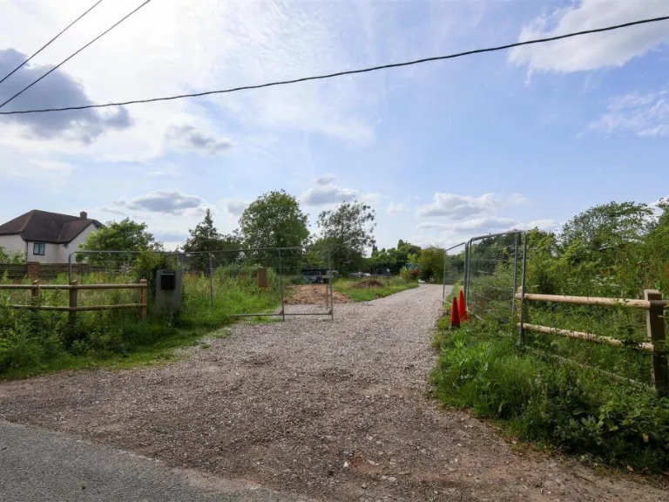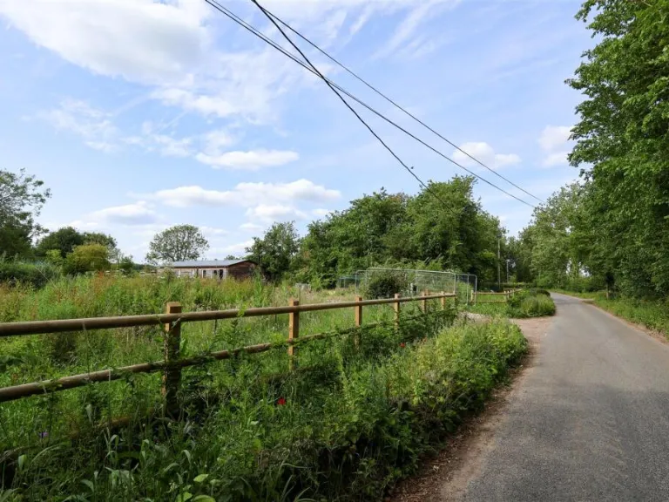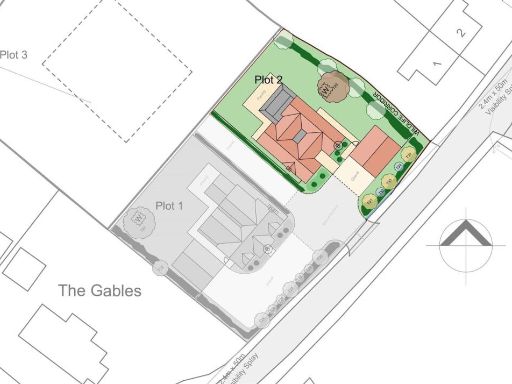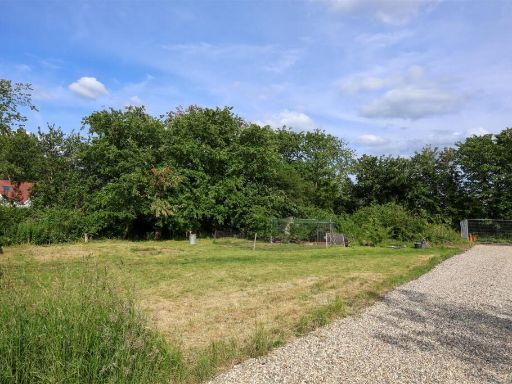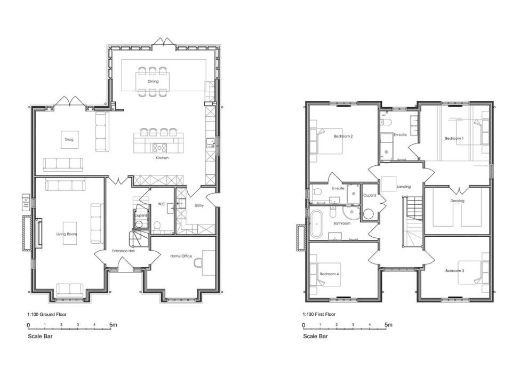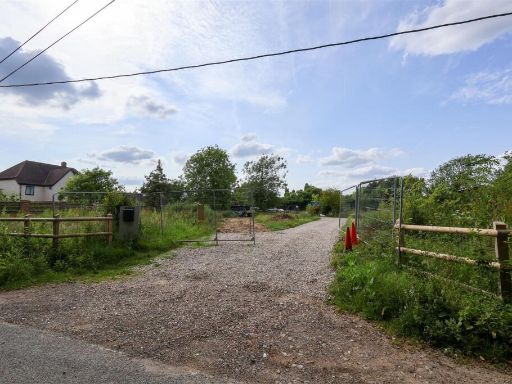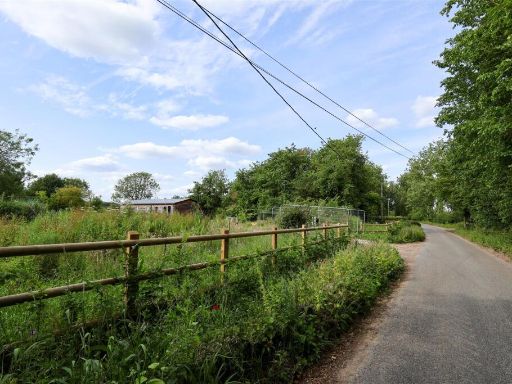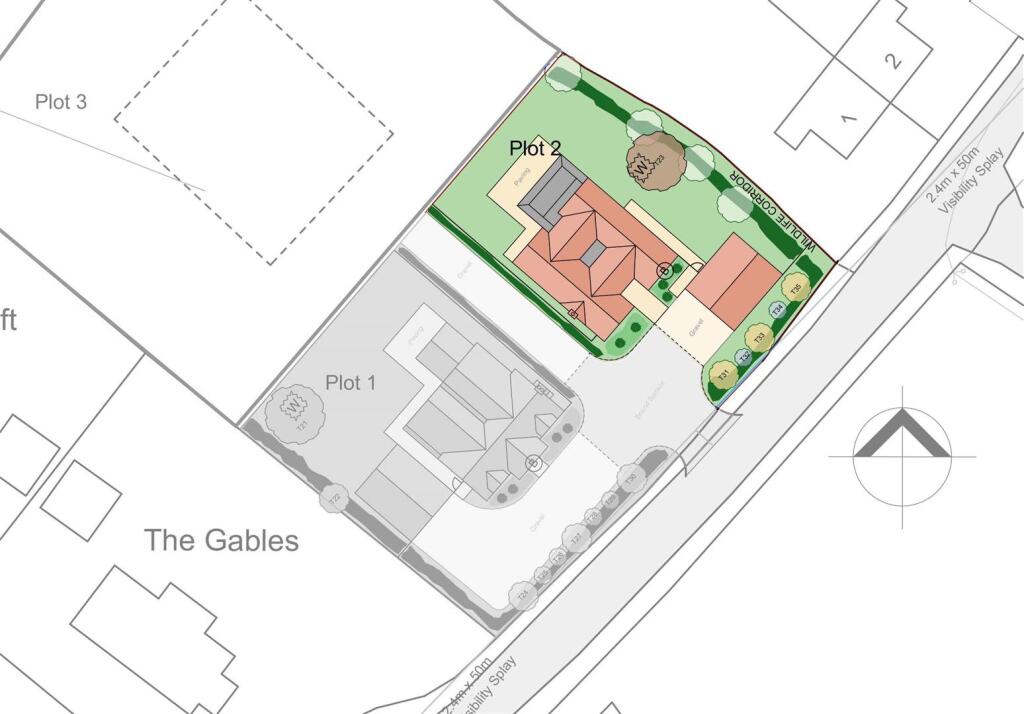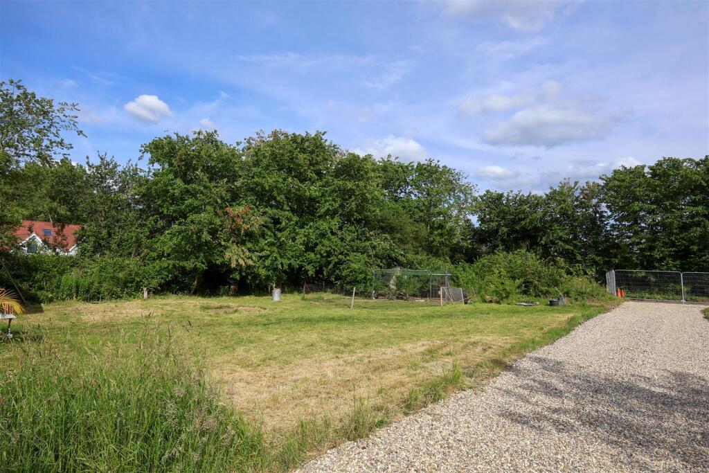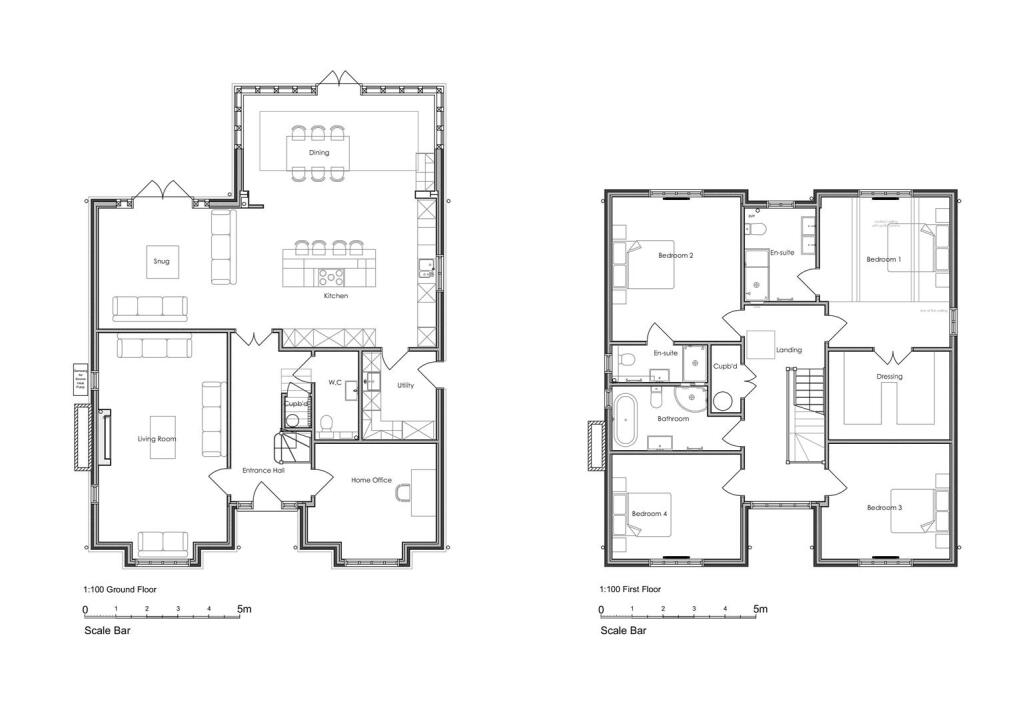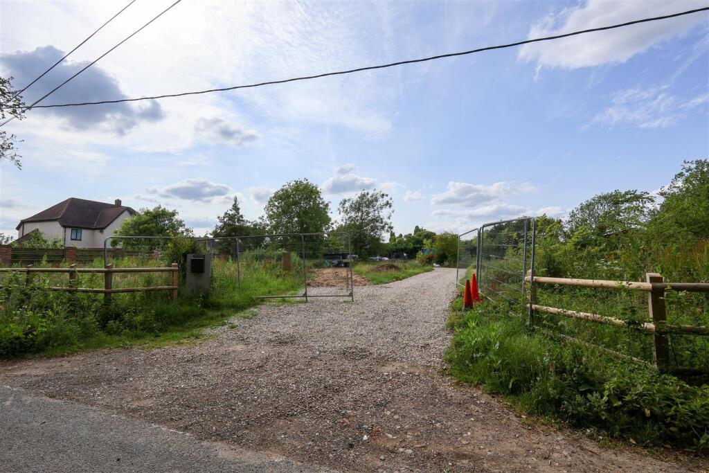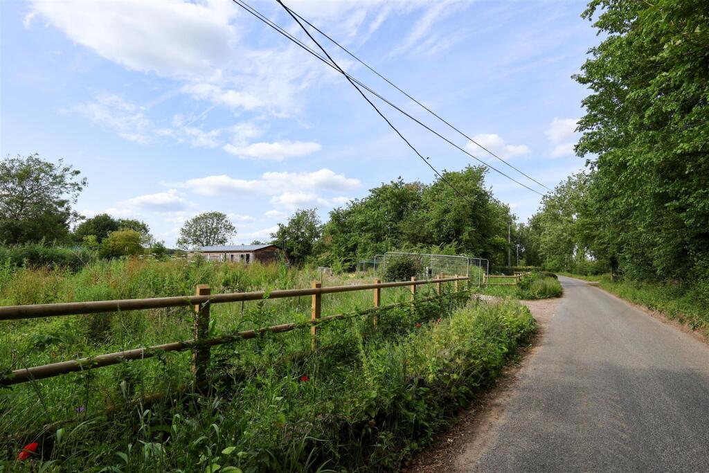Summary - Langley Upper Green, Saffron Walden CB11 4RY
4 bed 3 bath Plot
Ready-to-build large plot with planning for a four-bed detached home in a tranquil village.
Full planning permission for a four-bedroom detached house (UTT/22/2408/FUL)
Set within the tranquil Langley Upper Green, this large freehold building plot benefits from full planning permission (Uttlesford UTT/22/2408/FUL) for a four-bedroom detached home with garage and private rear garden. The approval includes footings laid for one garage, preserving the permission in perpetuity and reducing initial groundwork for that structure. The plot sits off a quiet lane in an affluent village, offering rural outlooks while remaining within reasonable driving distance of Saffron Walden and Bishop’s Stortford.
The proposed house provides generous family accommodation: open-plan kitchen/dining/snug with bi-fold doors, home office, principal bedroom with dressing room and en-suite, plus three further double bedrooms. Ample parking is planned via garage and driveway, and fast fibre broadband is available to the area—useful for remote working. Low flood risk, very low crime rates and good local primary schools support family life and long-term value.
Buyers should note utilities are not yet connected (electric, water, sewerage) and on-site services will need arranging. Conditions and restrictions applied to the approved planning consent should be reviewed before purchase. There is a right of access over the main driveway and a neighbouring plot (Plot 1) is also for sale, allowing either privacy considerations or the opportunity to acquire both for a larger development.
This plot will suit a family or buyer seeking a bespoke new build in a sought-after village setting, or an investor targeting a high-quality single new home. Purchase offers the chance to control specification and landscaping, but requires budget and time for connections, construction and compliance with the planning conditions.
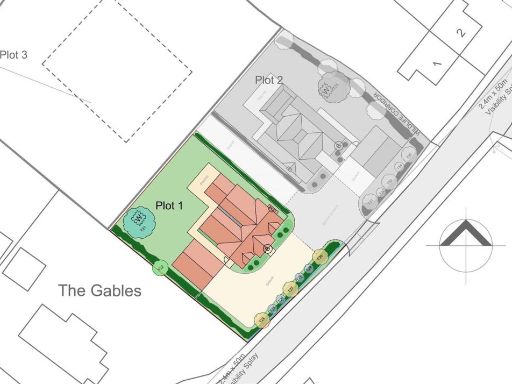 Plot for sale in Langley Upper Green, Saffron Walden, CB11 — £400,000 • 4 bed • 3 bath • 2497 ft²
Plot for sale in Langley Upper Green, Saffron Walden, CB11 — £400,000 • 4 bed • 3 bath • 2497 ft²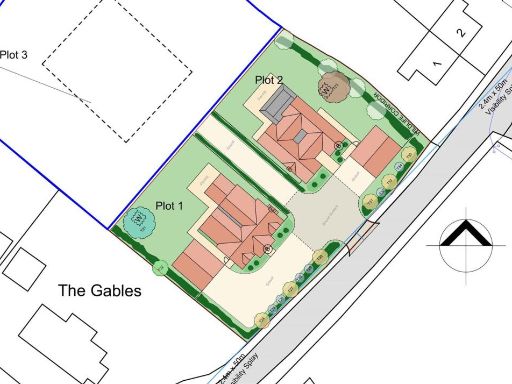 Plot for sale in Langley Upper Green, Saffron Walden, CB11 — £825,000 • 4 bed • 3 bath • 2798 ft²
Plot for sale in Langley Upper Green, Saffron Walden, CB11 — £825,000 • 4 bed • 3 bath • 2798 ft²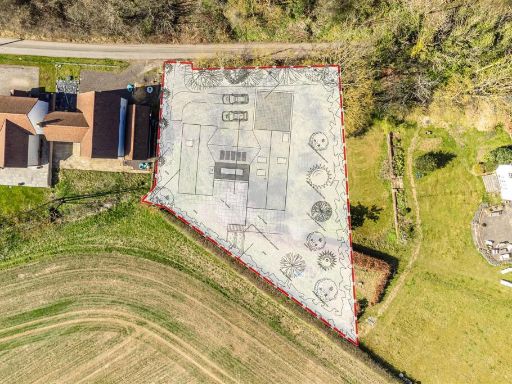 Plot for sale in Church Lane, Debden, Saffron Walden, CB11 — £395,000 • 5 bed • 3 bath • 3800 ft²
Plot for sale in Church Lane, Debden, Saffron Walden, CB11 — £395,000 • 5 bed • 3 bath • 3800 ft²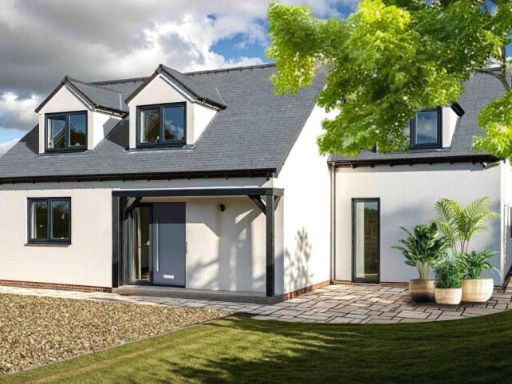 Land for sale in North Hall Road, Ugley, Bishop's Stortford, Essex, CM22 — £250,000 • 1 bed • 1 bath • 1789 ft²
Land for sale in North Hall Road, Ugley, Bishop's Stortford, Essex, CM22 — £250,000 • 1 bed • 1 bath • 1789 ft²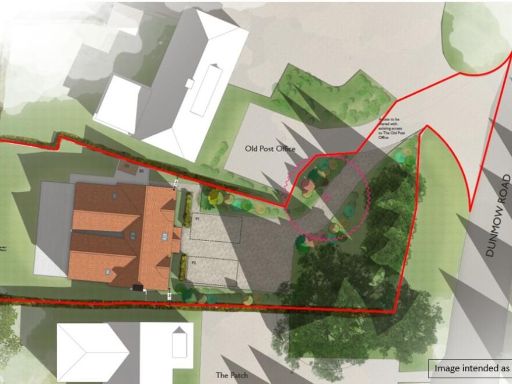 Land for sale in Dunmow Road, Great Easton, CM6 — £250,000 • 1 bed • 1 bath • 7841 ft²
Land for sale in Dunmow Road, Great Easton, CM6 — £250,000 • 1 bed • 1 bath • 7841 ft²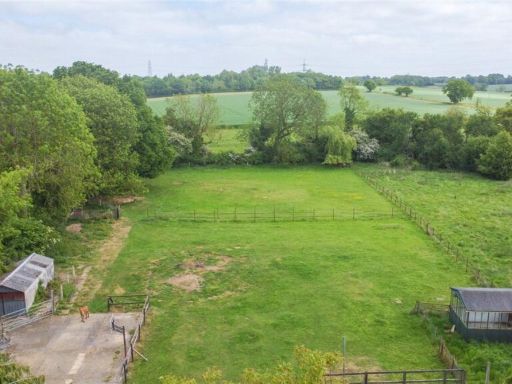 Plot for sale in Cornells Lane, Widdington, Saffron Walden, CB11 — £550,000 • 1 bed • 1 bath • 2300 ft²
Plot for sale in Cornells Lane, Widdington, Saffron Walden, CB11 — £550,000 • 1 bed • 1 bath • 2300 ft²