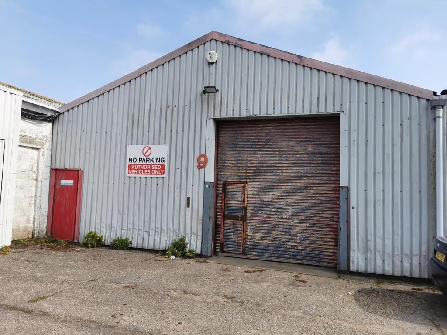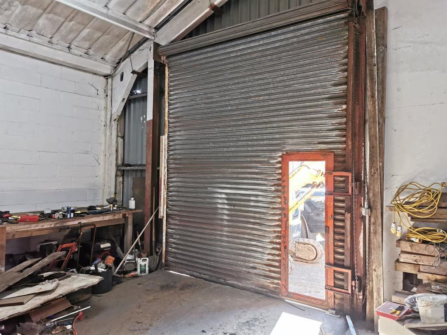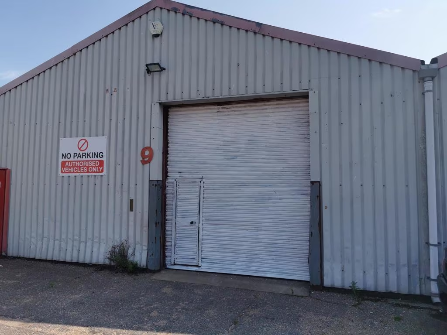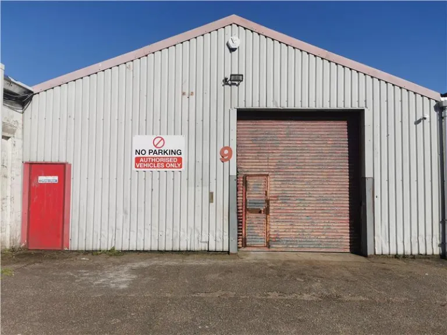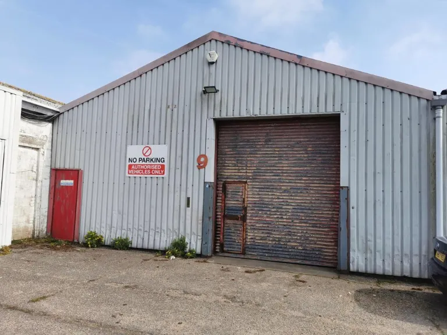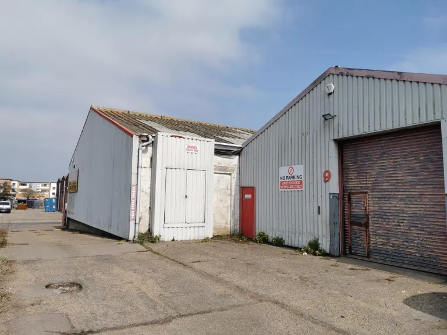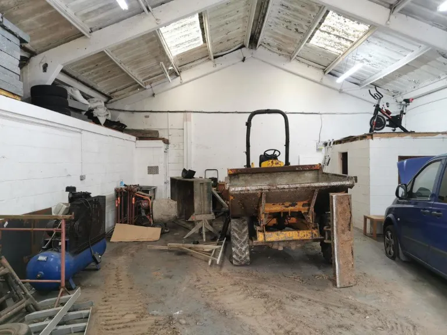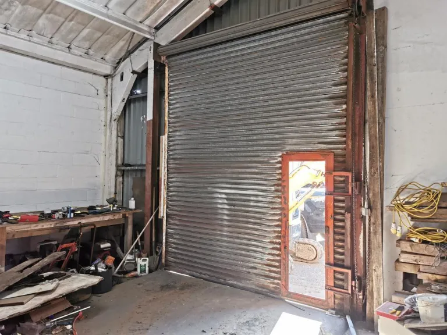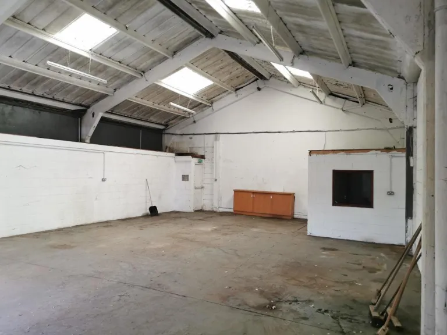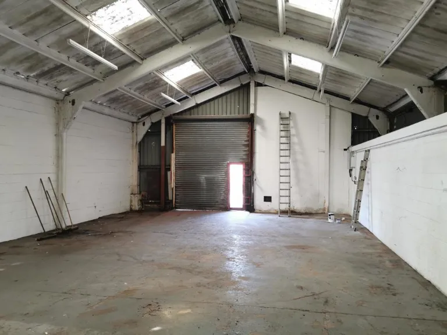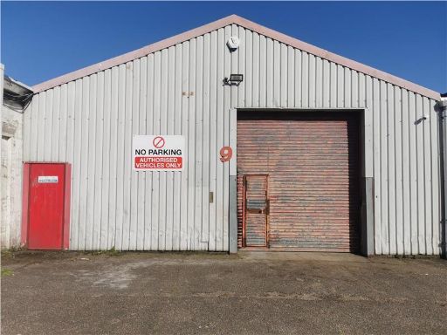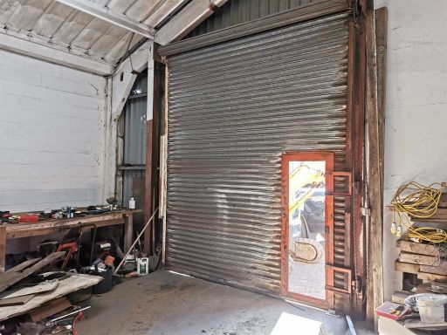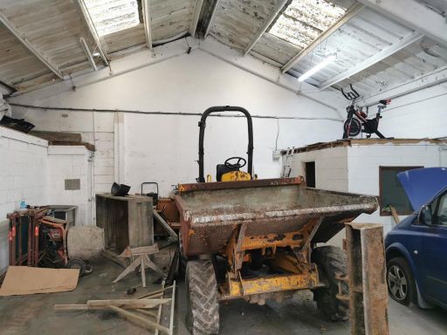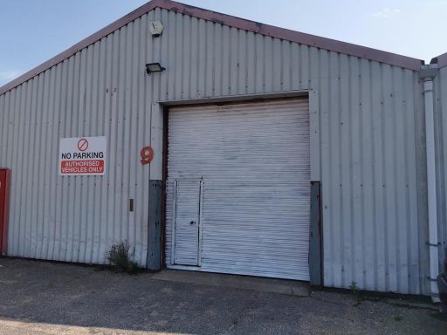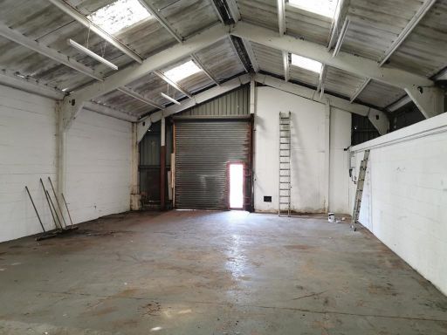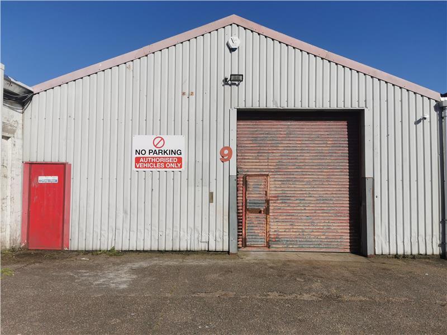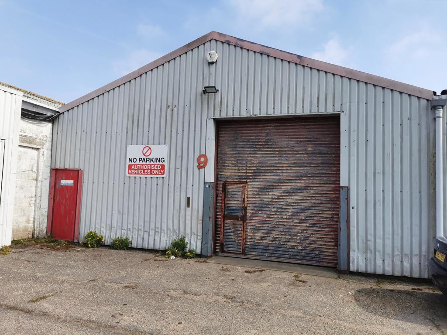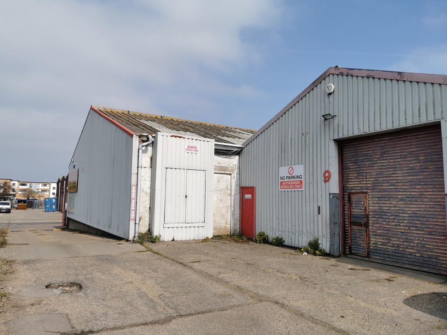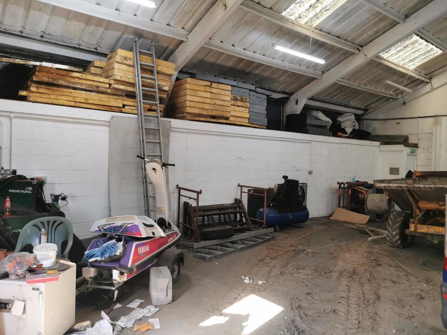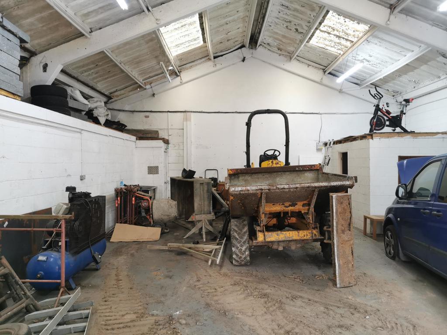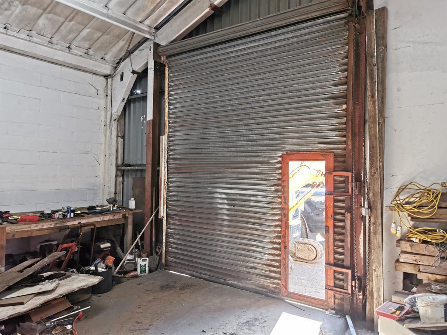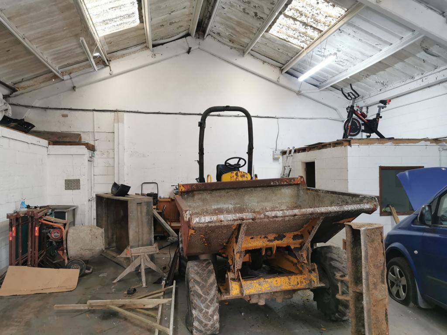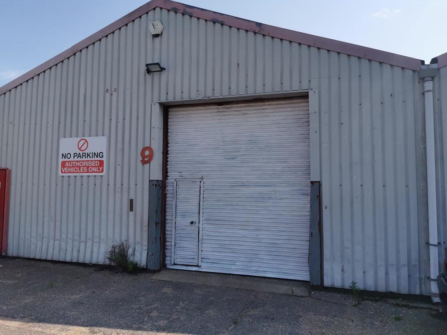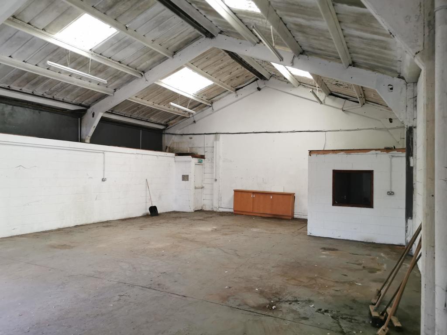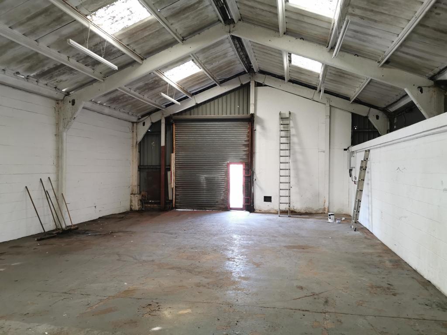Summary - 9, RIVERSIDE ROAD NR31 6PU
1 bed 1 bath Light Industrial
Functional workshop unit with roller shutter access close to Gorleston town centre..
- Workshop c.120.8 sq m (approx 1,300 sq ft) with high ceiling
- Roller shutter vehicle access and metal cladding exterior
- Internal office and WC included
- Leasehold tenure; check lease terms and service charges
- Low flood risk; excellent mobile and fast broadband
- Above-average local crime and deprived wider area
- Close to Gorleston town centre and local amenities
- Basic/industrial finish; limited fit-out included
This practical light-industrial unit sits on Riverside Industrial Estate, close to Gorleston town centre and local transport links. The main workshop measures about 120.8 sq m (c.1,300 sq ft) and offers a high-ceilinged workspace with roller shutter vehicle access, internal office and WC—suitable for storage, light manufacturing or a trades business.
The building is a straightforward industrial shell with corrugated steel cladding and basic internal finishes. That simplicity keeps running costs low but means the unit will suit buyers seeking functional, no-frills space rather than a finished showroom-style unit. Broadband and mobile connectivity are strong, supporting management or light digital operations on site.
Notable practical factors should be considered: the site is leasehold, the surrounding area scores as deprived and has above-average crime levels, and the estate has an industrial character rather than a commercial retail setting. Flood risk is low and vehicle parking/garage access is provided, making day-to-day operations convenient. The asking price and modest size make this a potential value purchase for an investor or small operator prepared to accept basic specification and local area challenges.
For an investor or small business seeking a functional base close to Gorleston amenities, this unit offers immediate usability and clear scope for modest fit-out or conversion to suit specific operational needs. Buyers looking for high-end finishes or a prime retail frontage should note the unit’s industrial character and the wider area’s socioeconomic profile.
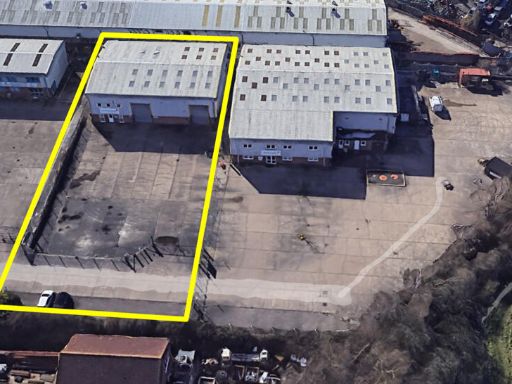 Light industrial facility for sale in Unit 3, Marine Park, Gapton Hall Road, Great Yarmouth, Norfolk, NR31 0NL, NR31 — £950,000 • 1 bed • 1 bath • 7931 ft²
Light industrial facility for sale in Unit 3, Marine Park, Gapton Hall Road, Great Yarmouth, Norfolk, NR31 0NL, NR31 — £950,000 • 1 bed • 1 bath • 7931 ft²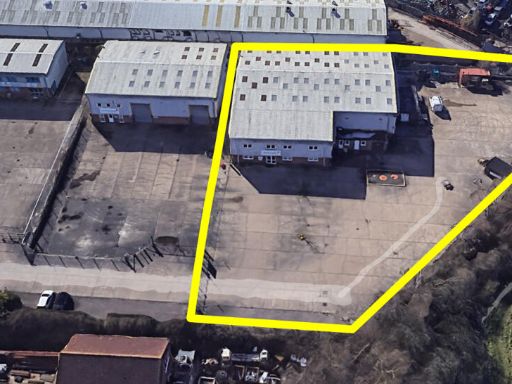 Light industrial facility for sale in Unit 4, Marine Park, Gapton Hall Road, Great Yarmouth, Norfolk, NR31 0NL, NR31 — £1,950,000 • 1 bed • 1 bath • 14908 ft²
Light industrial facility for sale in Unit 4, Marine Park, Gapton Hall Road, Great Yarmouth, Norfolk, NR31 0NL, NR31 — £1,950,000 • 1 bed • 1 bath • 14908 ft²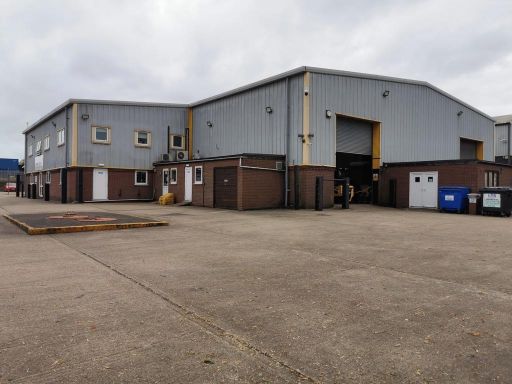 Light industrial facility for sale in Units 3 & 4, Marine Park, Gapton Hall Road, Great Yarmouth, Norfolk, NR31 0NL, NR31 — £2,750,000 • 1 bed • 1 bath • 22841 ft²
Light industrial facility for sale in Units 3 & 4, Marine Park, Gapton Hall Road, Great Yarmouth, Norfolk, NR31 0NL, NR31 — £2,750,000 • 1 bed • 1 bath • 22841 ft²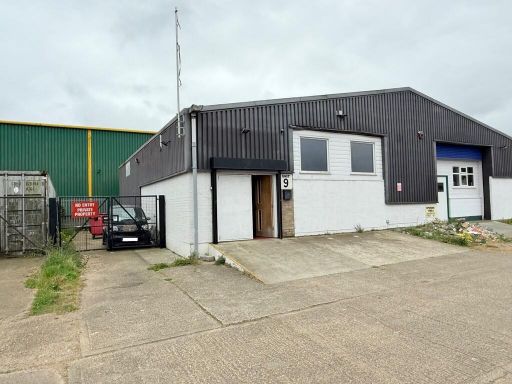 Light industrial facility for sale in Owen Road, Great Yarmouth, NR31 — £175,000 • 1 bed • 1 bath • 1413 ft²
Light industrial facility for sale in Owen Road, Great Yarmouth, NR31 — £175,000 • 1 bed • 1 bath • 1413 ft²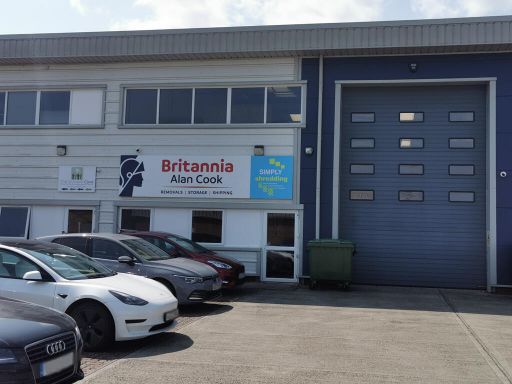 Light industrial facility for sale in Unit 2 Blackfriars Court, Excalibur Road, Great Yarmouth, Norfolk, NR31 7RQ, NR31 — £395,000 • 1 bed • 1 bath • 3660 ft²
Light industrial facility for sale in Unit 2 Blackfriars Court, Excalibur Road, Great Yarmouth, Norfolk, NR31 7RQ, NR31 — £395,000 • 1 bed • 1 bath • 3660 ft²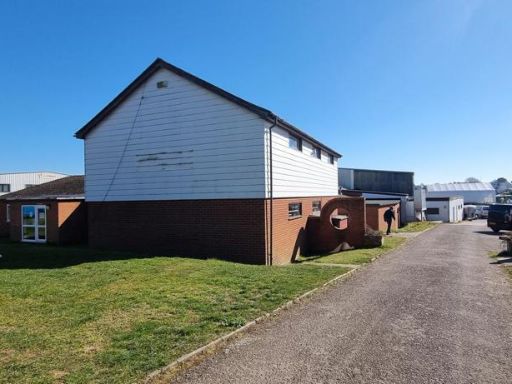 Warehouse for sale in Sea Lake Road, Lowestoft, Suffolk, NR32 — £800,000 • 1 bed • 1 bath • 22065 ft²
Warehouse for sale in Sea Lake Road, Lowestoft, Suffolk, NR32 — £800,000 • 1 bed • 1 bath • 22065 ft²
