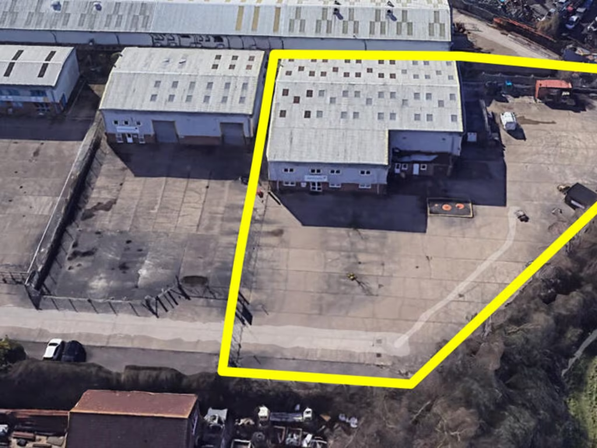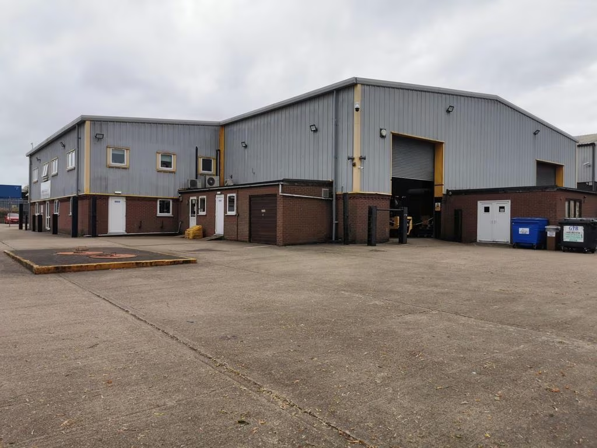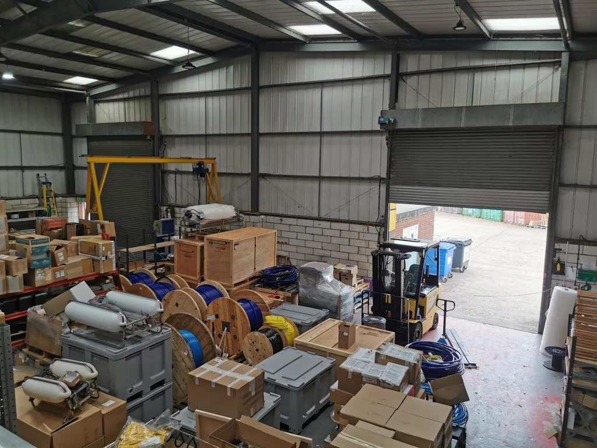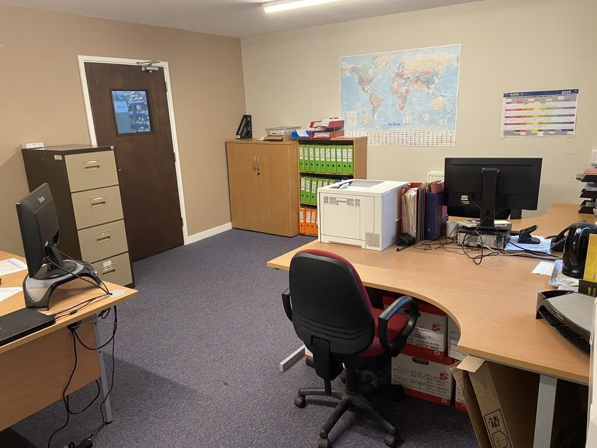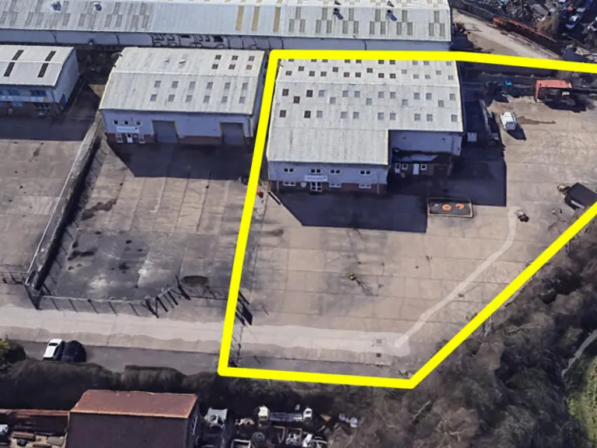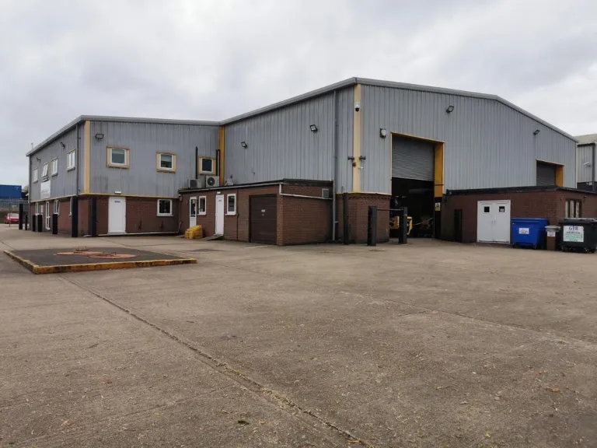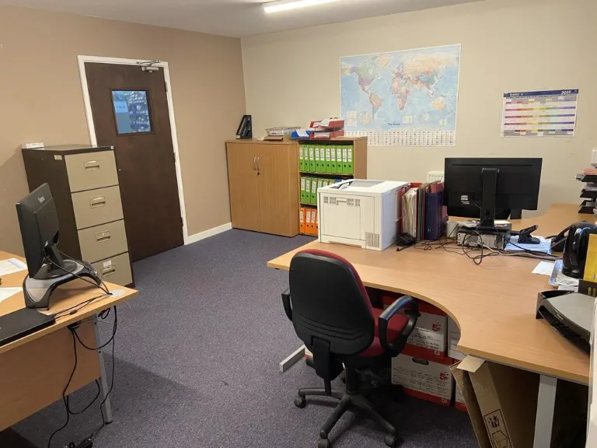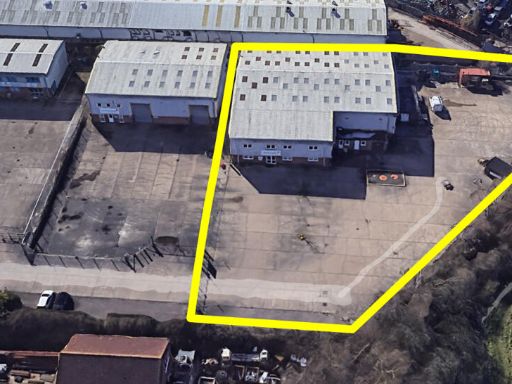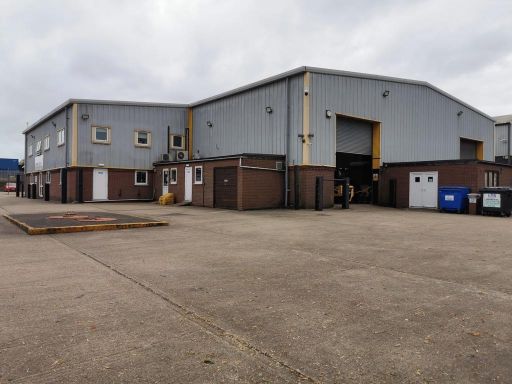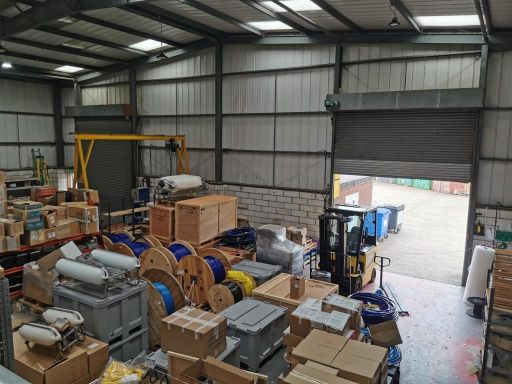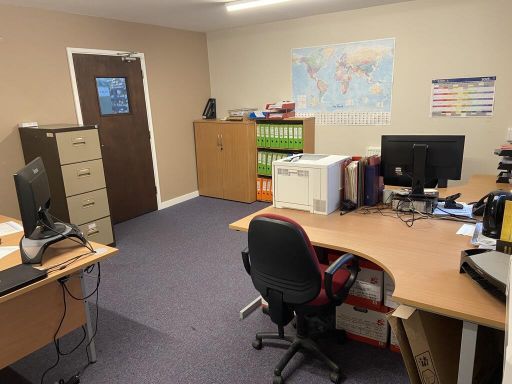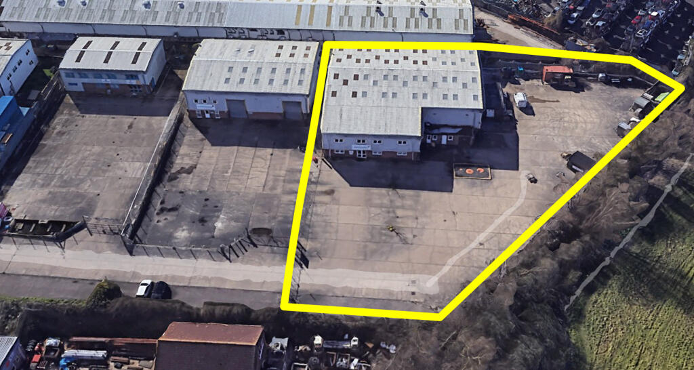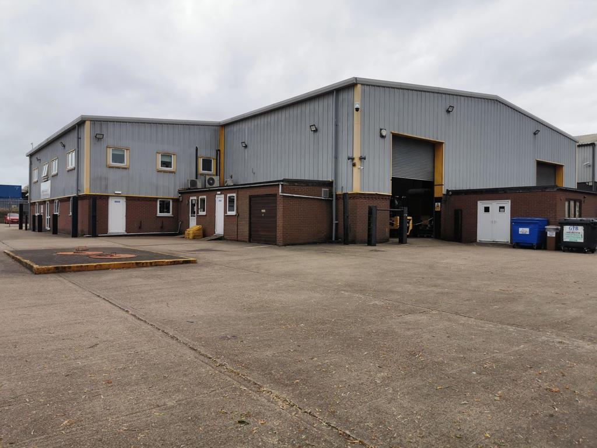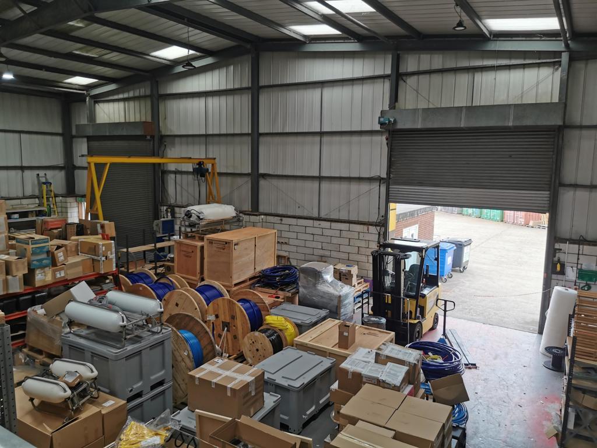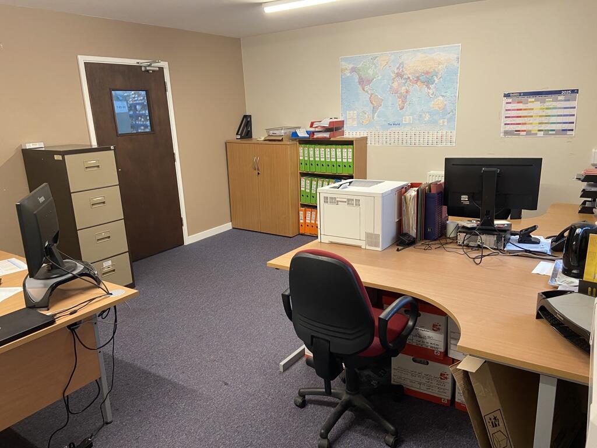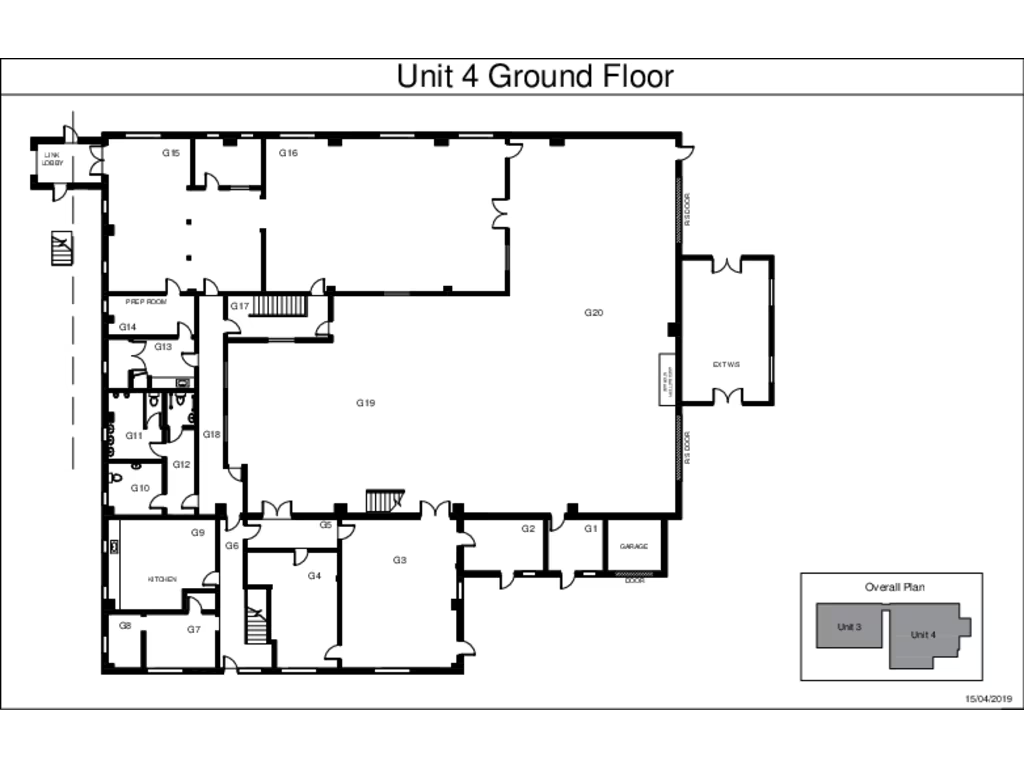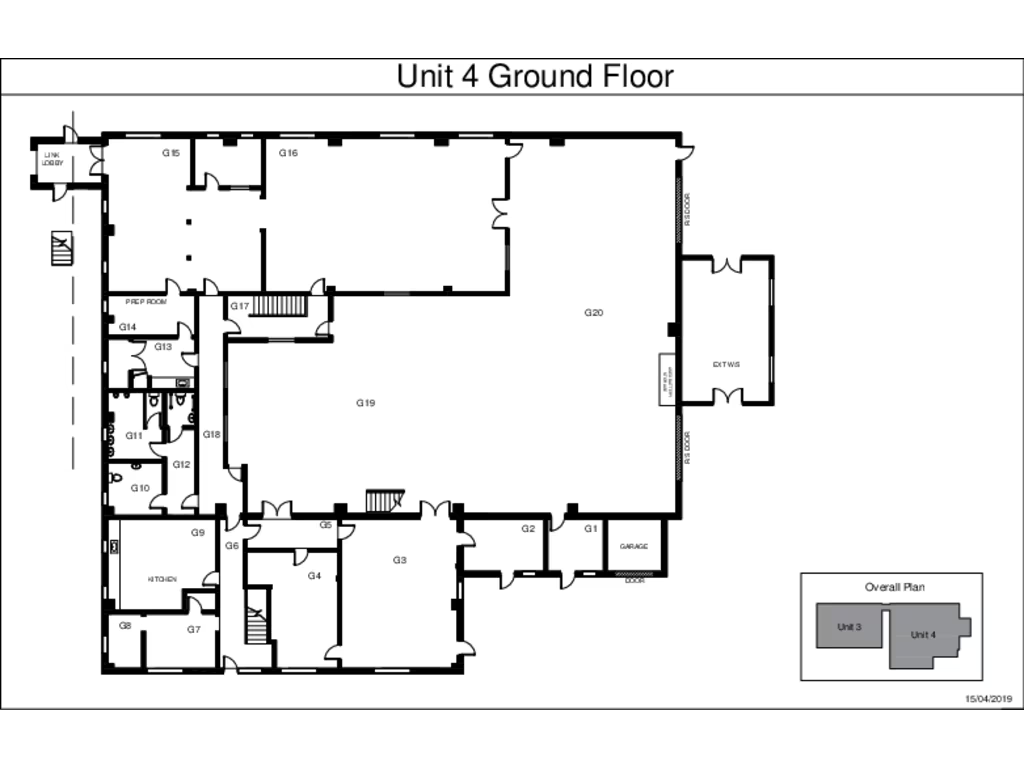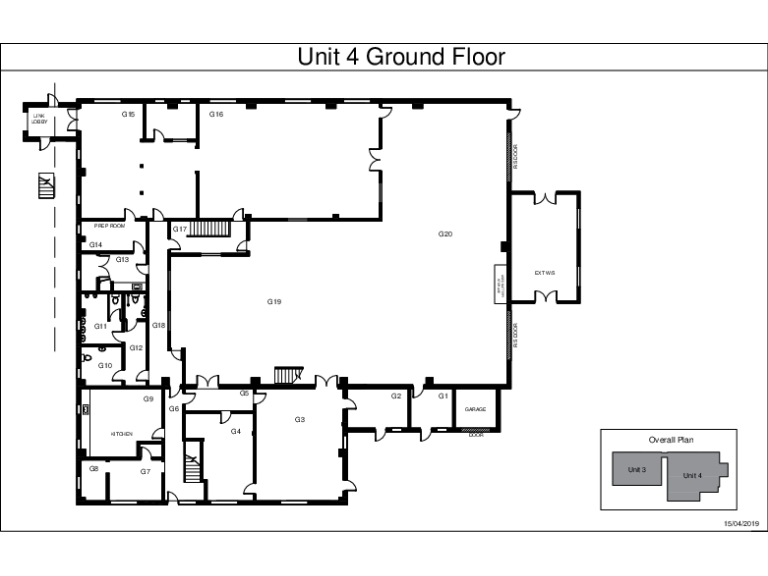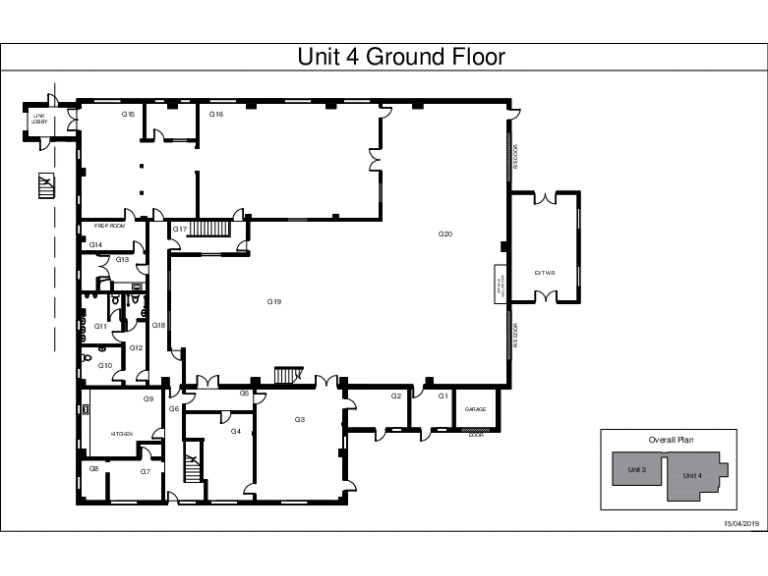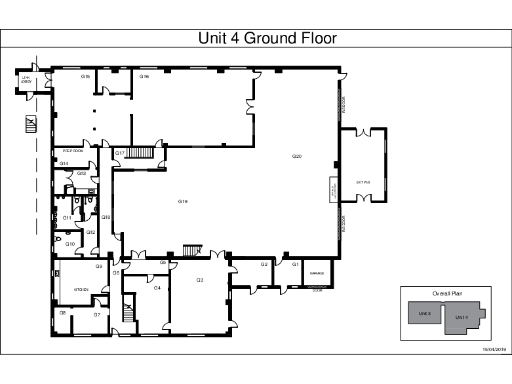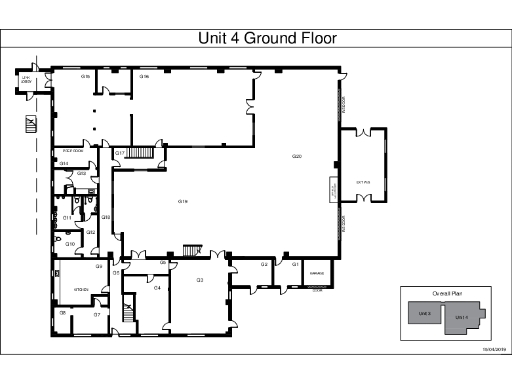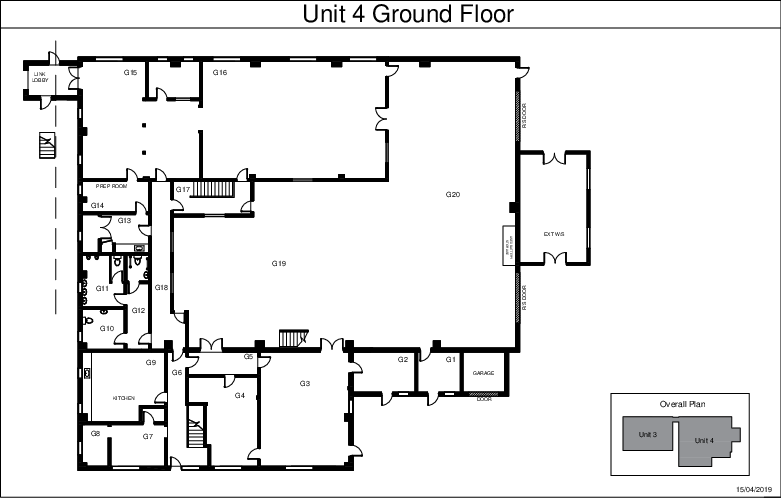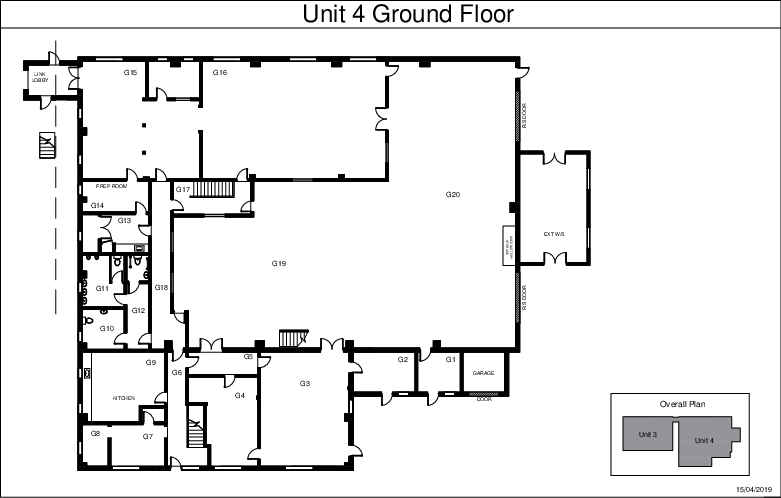Summary - 4, TRAVELLERS SITE, GAPTON HALL ROAD NR31 0NL
1 bed 1 bath Light Industrial
Secure yard, high eaves and expansion potential close to major industrial amenities.
Freehold light industrial unit, approx 1,385 sq m (14,905 sq ft)
A substantial freehold light industrial facility extending to approximately 1,385 sq m (14,905 sq ft) on a c.1 acre (0.4 ha) secured site. The main warehouse benefits from high eaves (6m+), two roller shutters, mezzanine areas and a mix of offices, meeting rooms, labs and staff facilities — a layout that suits logistics, light manufacturing, trade counter or engineering uses. The building is steel framed with part brick/block lower elevations and profiled steel cladding above; the pitched corrugated roof was recently re-roofed and fitted with solar panels.
The yard provides generous surfaced parking, delivery and storage space with gated access and high fencing; there is clear potential to add further units or external storage subject to planning permission. Built and maintained for offshore engineering operations, the property is offered in usable condition with UPVC double-glazed windows and a good specification of internal fit-out in parts. Vehicle access and parking are strong assets for occupiers requiring regular HGV movement.
Notable practical considerations are set out plainly: the seller requires continued access to and use of a test tank and tank workshop within the yard for up to three years post-sale. The wider location has higher-than-average crime and sits within a very deprived, transitional neighbourhood; purchasers should factor local market characteristics into occupational and security planning. Some peripheral sections have felt roofs and there may be routine maintenance or refurbishment needs if an occupier intends intensive reuse.
For an investor or owner-occupier seeking a large, well-serviced industrial base with expansion potential, this site offers scale, secure yard space and strong vehicle access in a popular industrial estate. The combination of recent roofing, solar panels and extensive on-site facilities reduces immediate capital expenditure, while the site’s size creates options for phased development or subdivision (subject to planning).
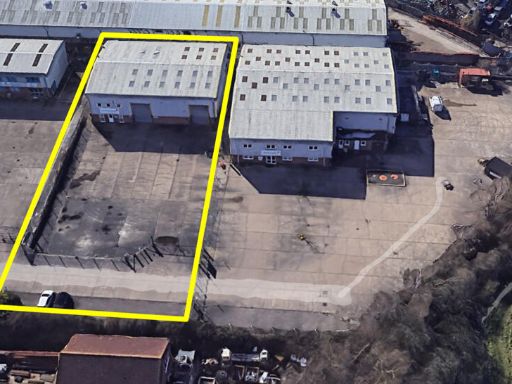 Light industrial facility for sale in Unit 3, Marine Park, Gapton Hall Road, Great Yarmouth, Norfolk, NR31 0NL, NR31 — £950,000 • 1 bed • 1 bath • 7931 ft²
Light industrial facility for sale in Unit 3, Marine Park, Gapton Hall Road, Great Yarmouth, Norfolk, NR31 0NL, NR31 — £950,000 • 1 bed • 1 bath • 7931 ft²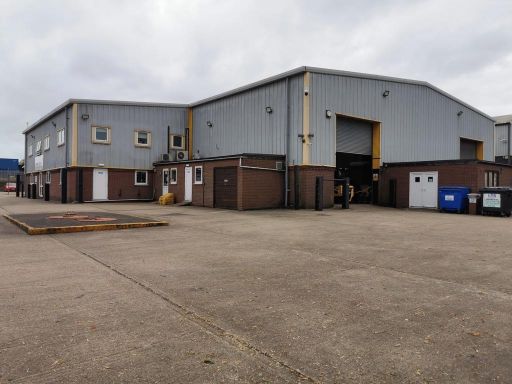 Light industrial facility for sale in Units 3 & 4, Marine Park, Gapton Hall Road, Great Yarmouth, Norfolk, NR31 0NL, NR31 — £2,750,000 • 1 bed • 1 bath • 22841 ft²
Light industrial facility for sale in Units 3 & 4, Marine Park, Gapton Hall Road, Great Yarmouth, Norfolk, NR31 0NL, NR31 — £2,750,000 • 1 bed • 1 bath • 22841 ft²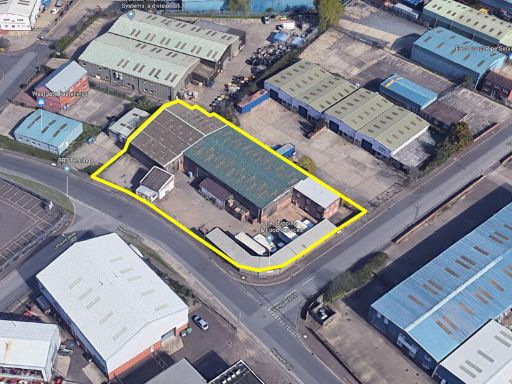 Light industrial facility for sale in 9 Hewett Road, Great Yarmouth, Norfolk, NR31 0NN, NR31 — £1,250,000 • 1 bed • 1 bath • 10861 ft²
Light industrial facility for sale in 9 Hewett Road, Great Yarmouth, Norfolk, NR31 0NN, NR31 — £1,250,000 • 1 bed • 1 bath • 10861 ft²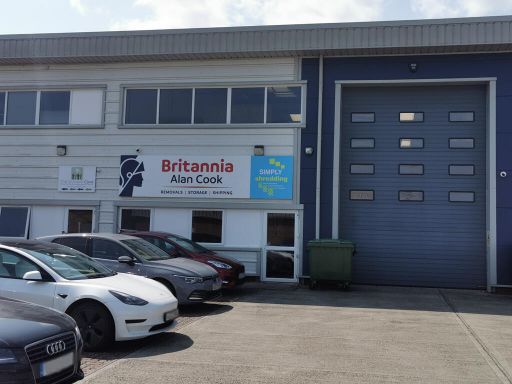 Light industrial facility for sale in Unit 2 Blackfriars Court, Excalibur Road, Great Yarmouth, Norfolk, NR31 7RQ, NR31 — £395,000 • 1 bed • 1 bath • 3660 ft²
Light industrial facility for sale in Unit 2 Blackfriars Court, Excalibur Road, Great Yarmouth, Norfolk, NR31 7RQ, NR31 — £395,000 • 1 bed • 1 bath • 3660 ft²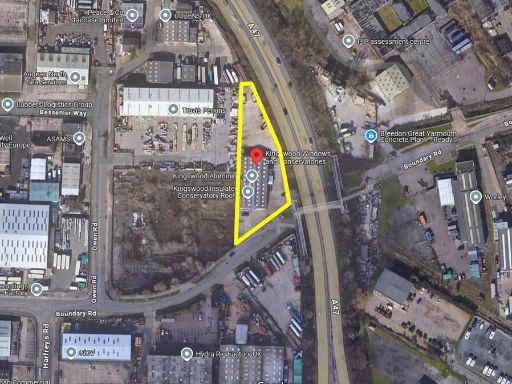 Light industrial facility for sale in Capstan Building, Boundary Road, Great Yarmouth, Norfolk, NR31 0LW, NR31 — £650,000 • 1 bed • 1 bath • 8504 ft²
Light industrial facility for sale in Capstan Building, Boundary Road, Great Yarmouth, Norfolk, NR31 0LW, NR31 — £650,000 • 1 bed • 1 bath • 8504 ft²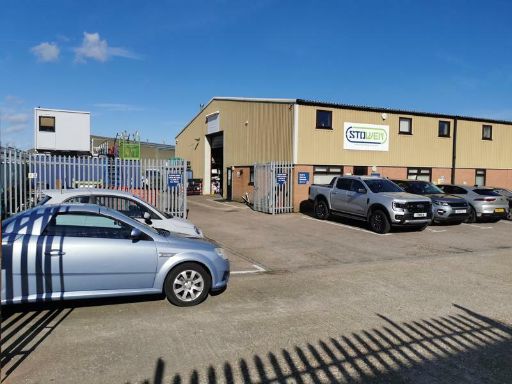 Light industrial facility for sale in Unit 1, James Watt Close, Great Yarmouth, Norfolk, NR31 0NX, NR31 — £500,000 • 1 bed • 1 bath • 5278 ft²
Light industrial facility for sale in Unit 1, James Watt Close, Great Yarmouth, Norfolk, NR31 0NX, NR31 — £500,000 • 1 bed • 1 bath • 5278 ft²