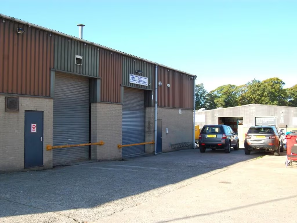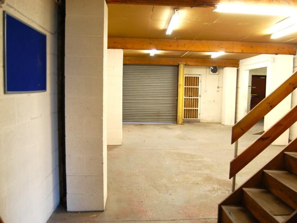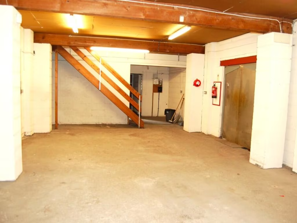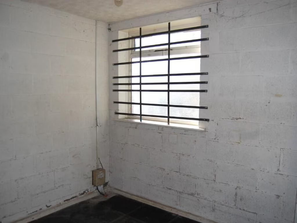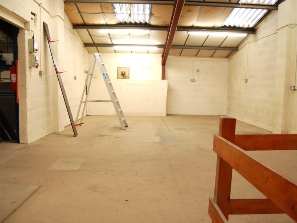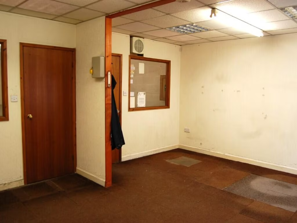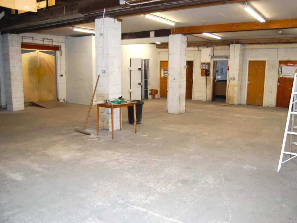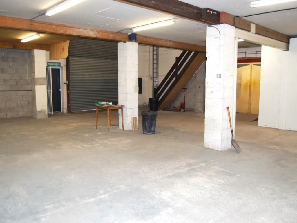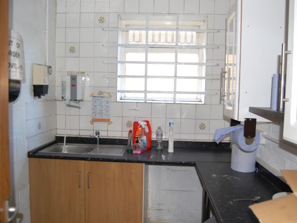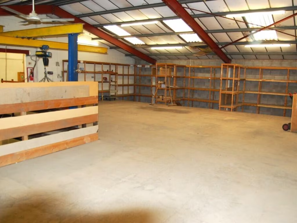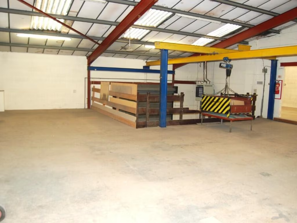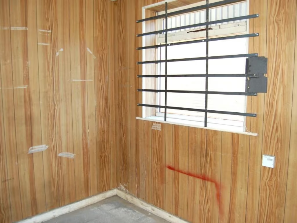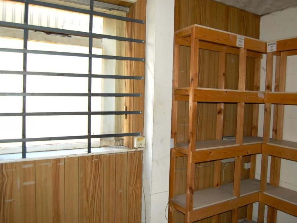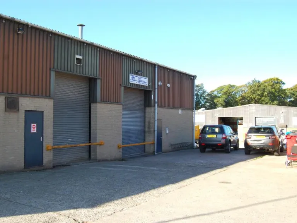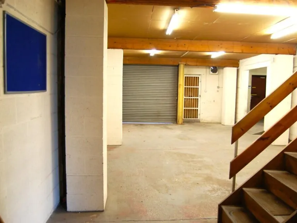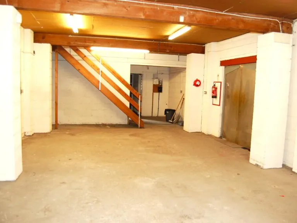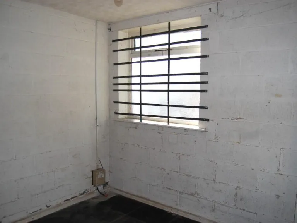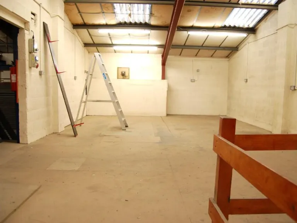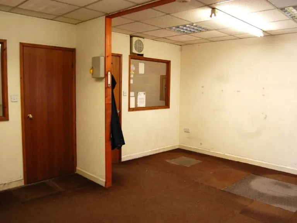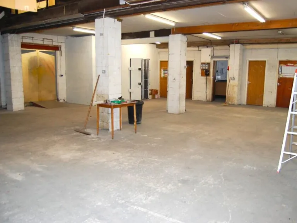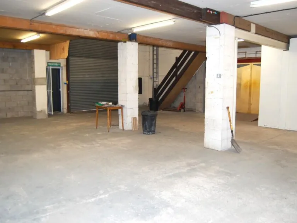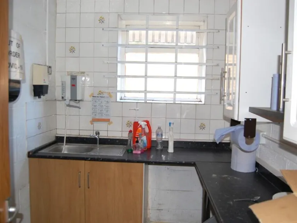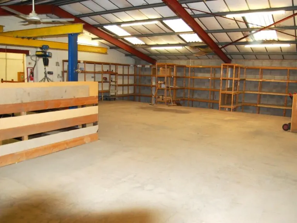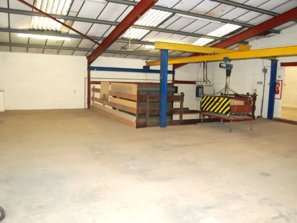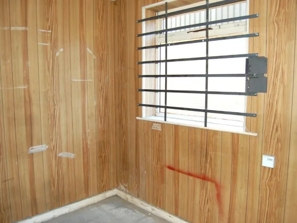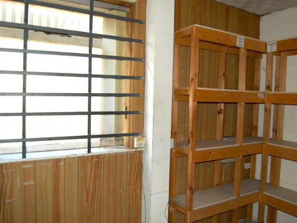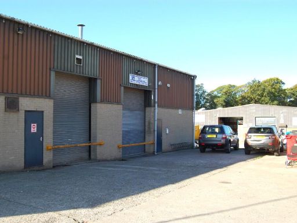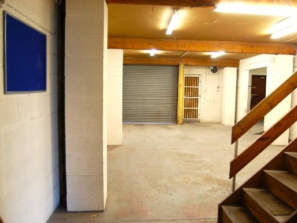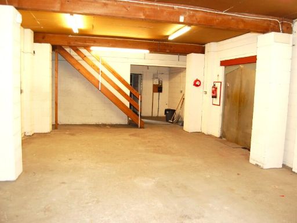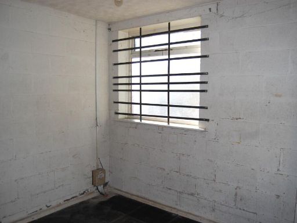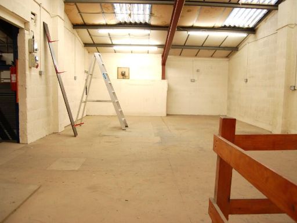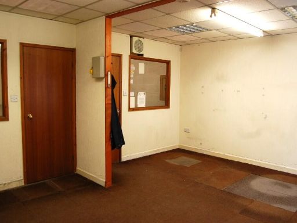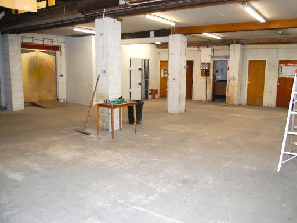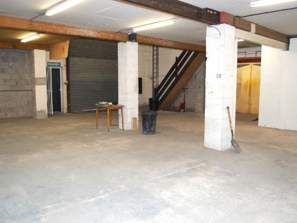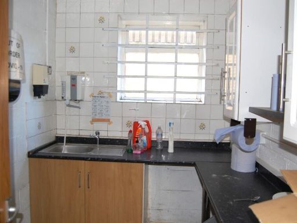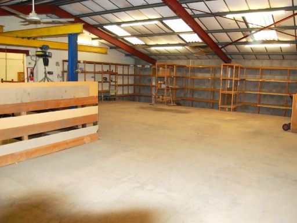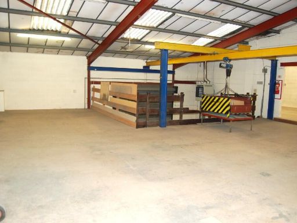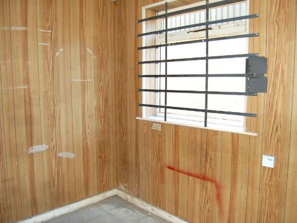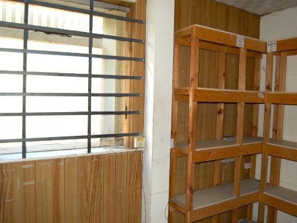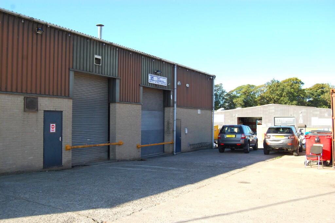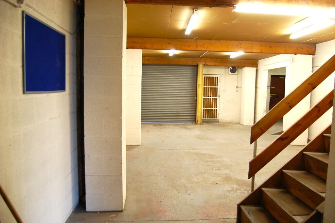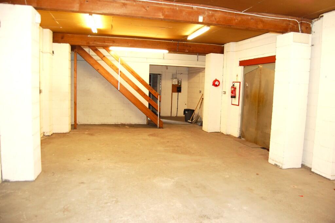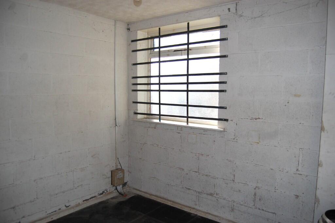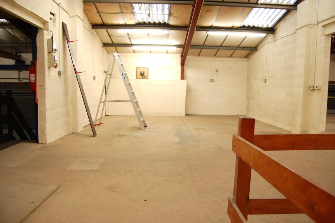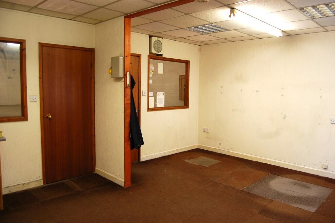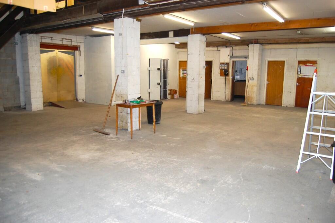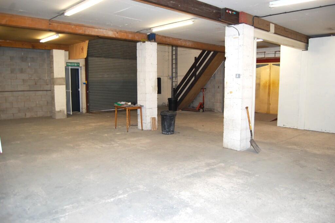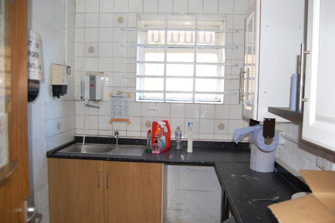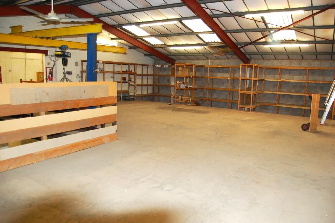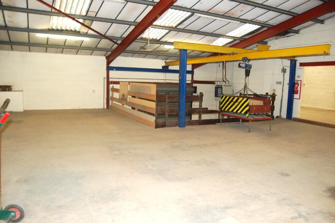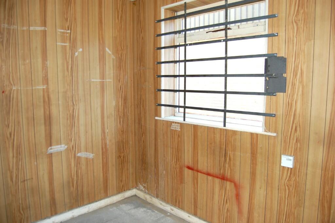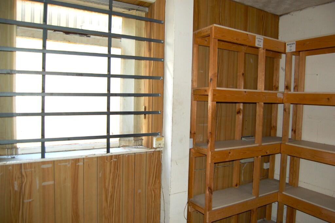Summary - 20 Common Bank Industrial Estate, Ackhurst Road, Chorley, Lancashire, PR7 PR7 1NH
1 bed 1 bath Light Industrial
Flexible workshop and storage with strong utility connections and mezzanine potential.
- 3,078 sq ft GIA across two inter‑linked industrial units and mezzanine storage
- High ceilings, roller shutter doors and three‑phase power installed
- Concrete forecourt with vehicle access and on‑site garage parking
- Long leasehold with c.82 years remaining — lease renewal needed urgently
- Ground rent £2,745 pa plus VAT; rent review every 5 years (next 2028)
- EPC Band E (valid to 2035); consider upgrade costs for efficiency
- Broadband speeds reported slow; excellent mobile signal though
- Rateable value currently includes other units; reassessment likely after split
A practical light industrial investment in an established Chorley estate, this pair of inter‑linked units offers 3,078 sq ft of flexible workshop, storage and mezzanine space. The buildings sit in a terrace with roller shutters, concrete forecourt and three‑phase power, suitable for light manufacturing, trade counter or storage use. Good ceiling heights and substantial mezzanine and first‑floor storage increase usable area without major structural works.
There are clear cost and lease considerations to factor into acquisition. The property is long leasehold with c.82 years remaining; this will need prompt attention and may affect lending and resale. Ground rent is currently £2,745 pa plus VAT with five‑yearly reviews (next due 2028), and the EPC is Band E. Broadband speeds in the estate are slow, which may affect occupiers needing high data capacity.
From an investor or occupier perspective the site presents immediate utility and letting potential in a very affluent borough with excellent mobile signal and standard industrial estate access. Service connections are in place (mains gas, water, three‑phase electricity, mains drainage). Prospective buyers should commission surveys, confirm updated rates assessment after the split, and satisfy themselves on services and energy performance before purchase.
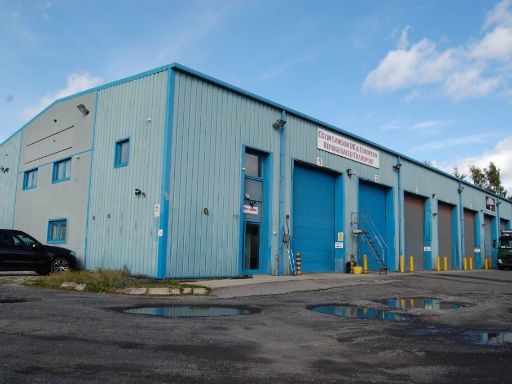 Commercial property for sale in Huyton Road, PR7 — £1,100,000 • 1 bed • 1 bath • 9127 ft²
Commercial property for sale in Huyton Road, PR7 — £1,100,000 • 1 bed • 1 bath • 9127 ft²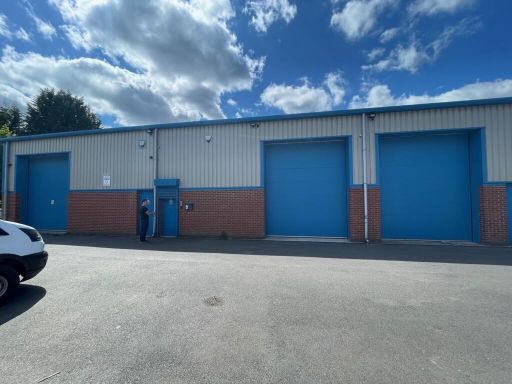 Light industrial facility for sale in Unit 9 , Tower View Development, Brussels Road, Darwen, BB3 3JU, BB3 — £179,950 • 1 bed • 1 bath • 1828 ft²
Light industrial facility for sale in Unit 9 , Tower View Development, Brussels Road, Darwen, BB3 3JU, BB3 — £179,950 • 1 bed • 1 bath • 1828 ft²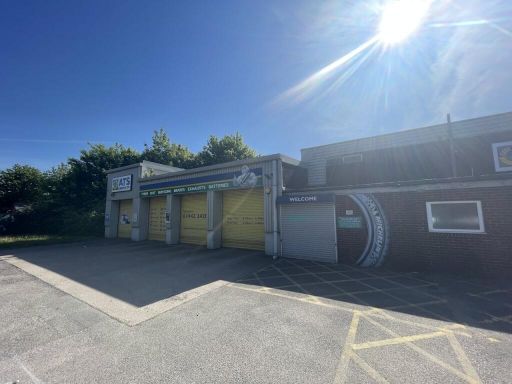 Light industrial facility for sale in Former ATS, 76-78 Warrington Road, Wigan, WN5 9AL, WN5 — £500,000 • 1 bed • 1 bath • 5864 ft²
Light industrial facility for sale in Former ATS, 76-78 Warrington Road, Wigan, WN5 9AL, WN5 — £500,000 • 1 bed • 1 bath • 5864 ft²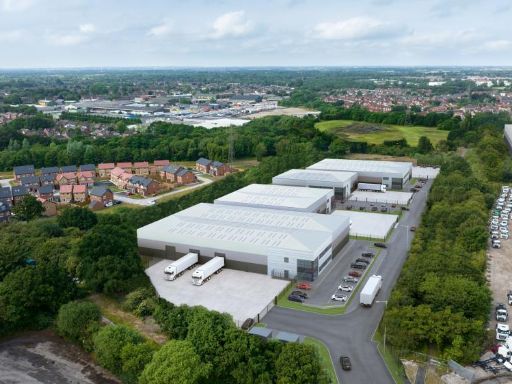 Industrial park for sale in Farington Park Phase 2, PR26 — POA • 1 bed • 1 bath • 20000 ft²
Industrial park for sale in Farington Park Phase 2, PR26 — POA • 1 bed • 1 bath • 20000 ft²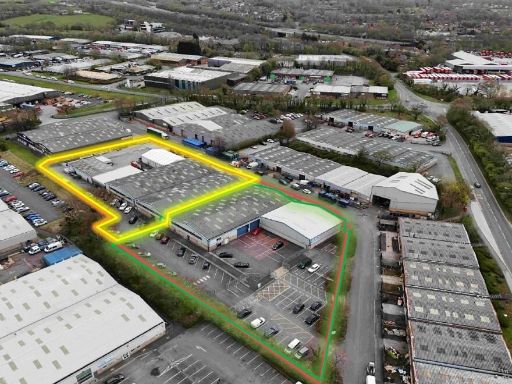 Light industrial facility for sale in Units A & B, Walton Summit Industrial Estate, Oldfield Road, Preston, PR5 8BG, PR5 — POA • 1 bed • 1 bath
Light industrial facility for sale in Units A & B, Walton Summit Industrial Estate, Oldfield Road, Preston, PR5 8BG, PR5 — POA • 1 bed • 1 bath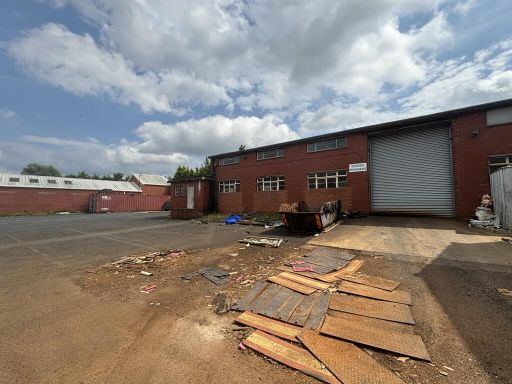 Light industrial facility for sale in Yard & Premises At, Bolton Road, Westhoughton, Bolton, Greater Manchester, BL5 3JQ, BL5 — £495,000 • 1 bed • 1 bath • 3600 ft²
Light industrial facility for sale in Yard & Premises At, Bolton Road, Westhoughton, Bolton, Greater Manchester, BL5 3JQ, BL5 — £495,000 • 1 bed • 1 bath • 3600 ft²