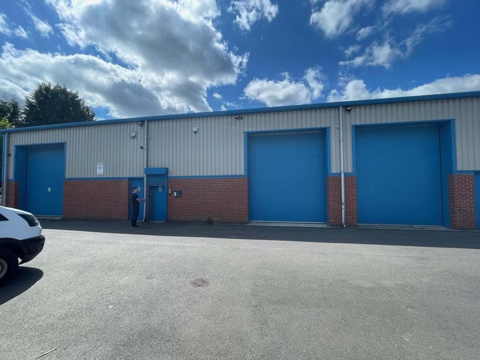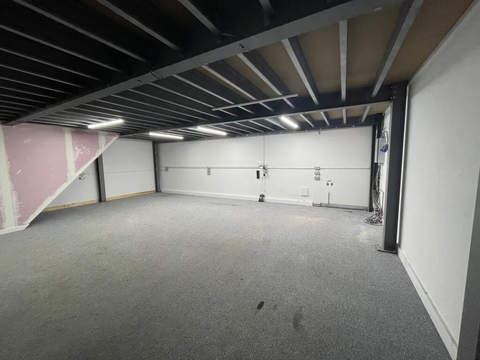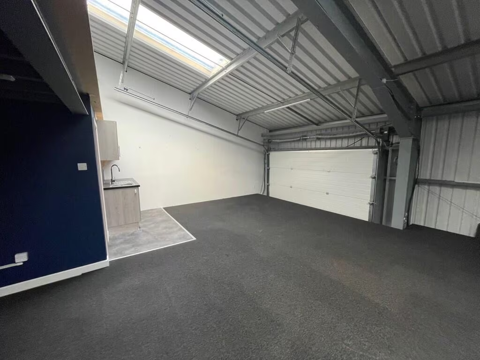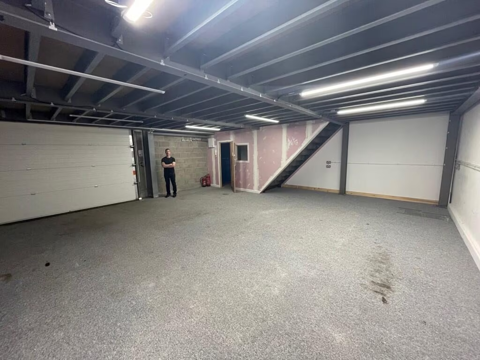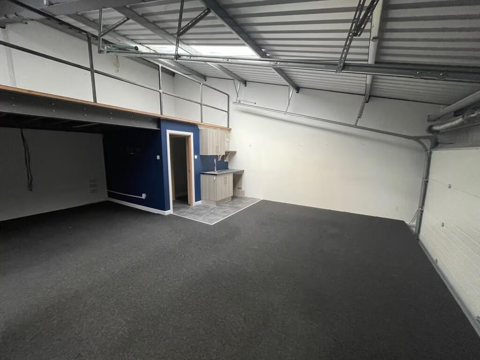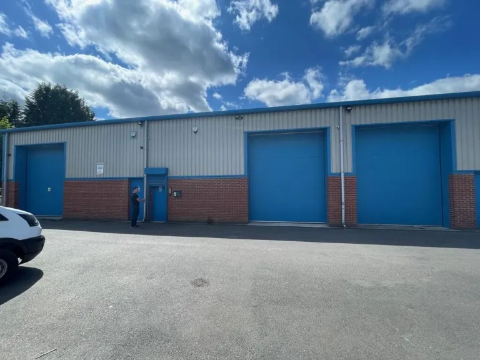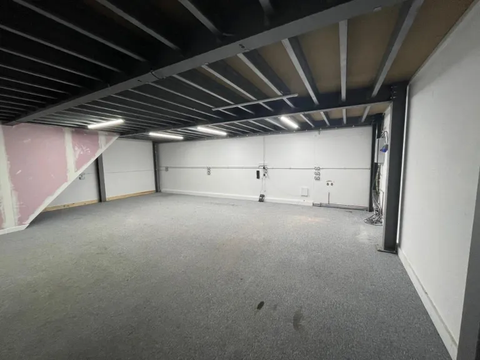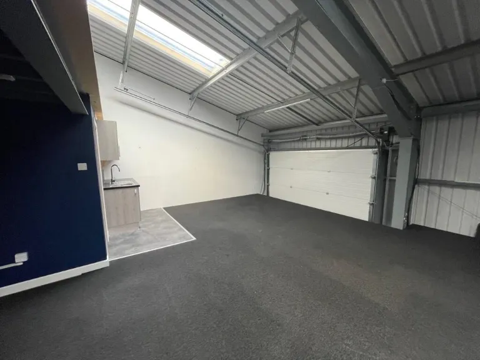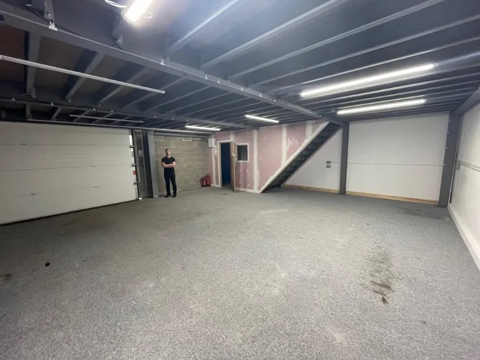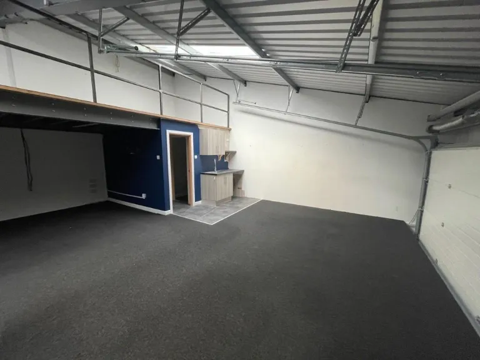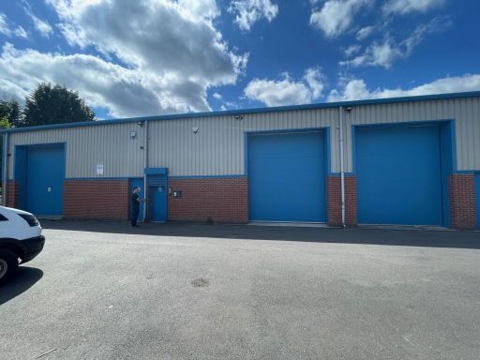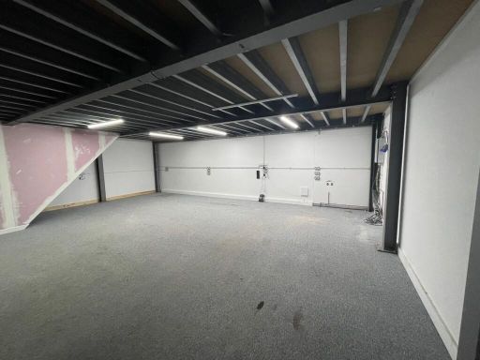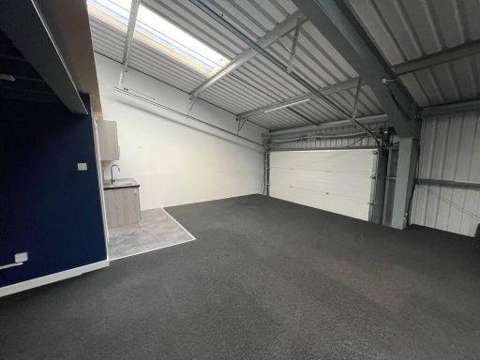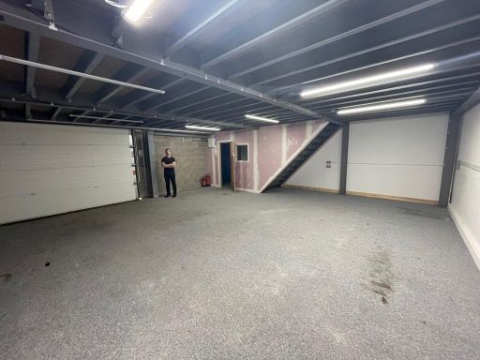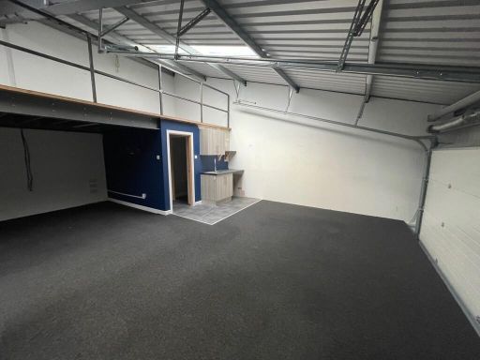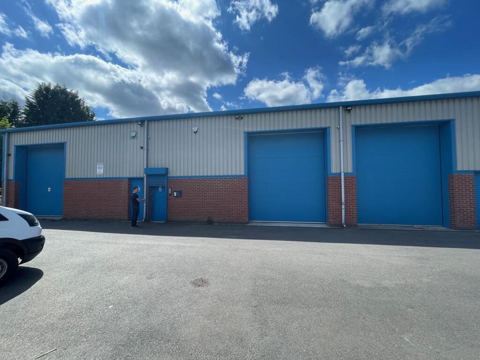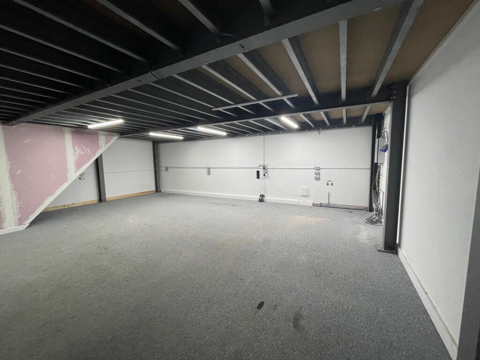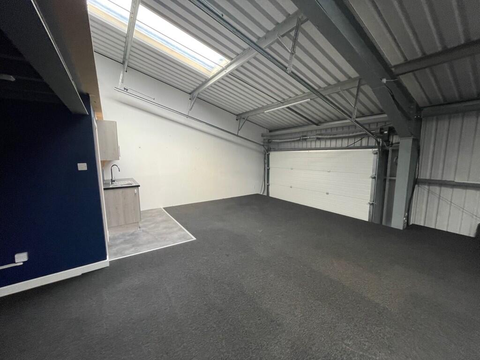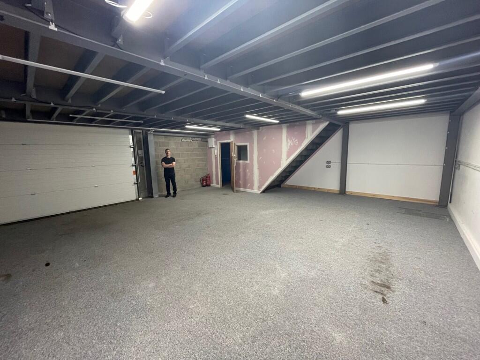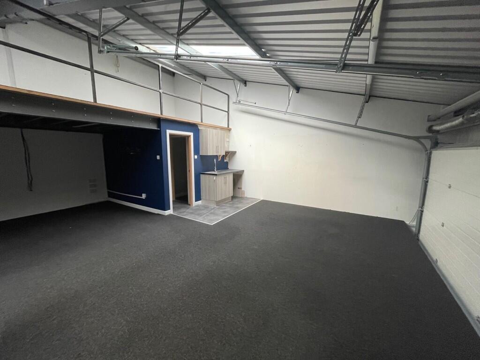Summary - Unit 9,Towerview Developments,Brussels Road,Darwen,BB3 3JU BB3 3JU
1 bed 1 bath Light Industrial
Practical workshop space with parking and strong M65 access for trade users.
1,828 sq ft total area across workshop, office and storage mezzanines
Rarely available light industrial/warehouse unit located on the Tower View Development, a short walk from Darwen town centre and about three miles from the M65. The building is a modern portal-frame unit with brick/block lower walls and insulated steel cladding above, providing practical workshop space, large electrically operated roller doors and on-site parking. Internally the unit offers a clear ground-floor workshop, WC and amenity, plus two mezzanine levels that provide office/kitchen facilities and additional storage.
The property benefits from three-phase power, solid concrete flooring and roof-lights that deliver good natural light. The gross internal area totals 1,828 sq ft (ground workshop 778 sq ft, first-floor office 791 sq ft, second-floor stores 259 sq ft), making it suitable for light industrial, storage, trade counter or small-scale production uses. Planning permits light industrial/storage uses and all mains services are connected except gas.
Important lease and funding notes are stated plainly: the opportunity is offered as a new 3-year full repairing and insuring (FRI) lease. There are only three years remaining on the current lease term and mortgage lenders are likely to refuse lending against the property; purchasers should check finance options or consider cash purchase. VAT is applicable to the figures quoted.
This unit will suit an investor seeking short-term rental income, an owner-occupier needing a compact trade workshop, or a tenant requiring immediate, well-specified space. Expect straightforward running costs but factor in the short lease term and potential need to renegotiate or extend lease length for longer-term security.
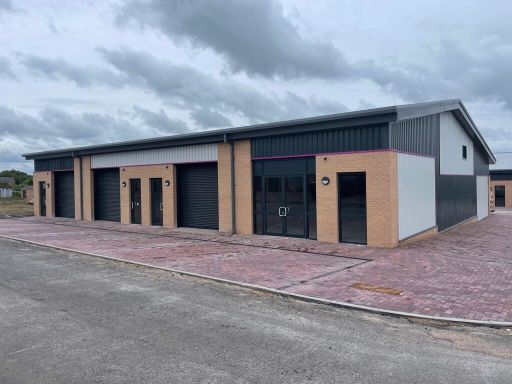 Light industrial facility for sale in Momentum Business Centre, Haslingden Road, Blackburn, BB1 2NF, BB1 — £134,950 • 1 bed • 1 bath • 1000 ft²
Light industrial facility for sale in Momentum Business Centre, Haslingden Road, Blackburn, BB1 2NF, BB1 — £134,950 • 1 bed • 1 bath • 1000 ft²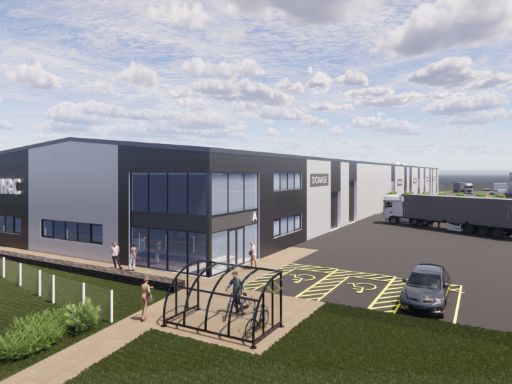 Industrial park for sale in Unit D Revolution Park, Goose House Lane, Darwen, BB3 0EH, BB3 — £780,000 • 1 bed • 1 bath • 5199 ft²
Industrial park for sale in Unit D Revolution Park, Goose House Lane, Darwen, BB3 0EH, BB3 — £780,000 • 1 bed • 1 bath • 5199 ft²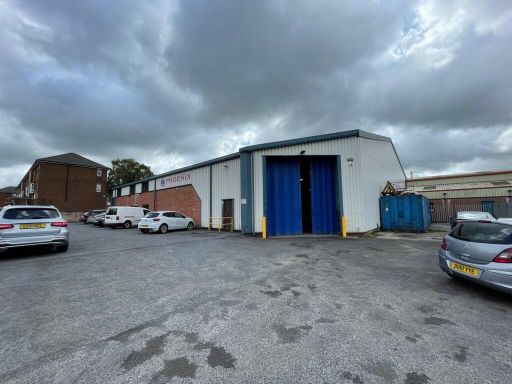 Light industrial facility for sale in Carlinghurst Road, Blackburn, BB2 1PN, BB2 — £1,100,000 • 1 bed • 1 bath • 14655 ft²
Light industrial facility for sale in Carlinghurst Road, Blackburn, BB2 1PN, BB2 — £1,100,000 • 1 bed • 1 bath • 14655 ft²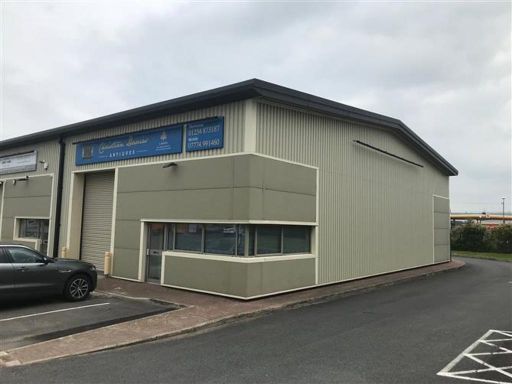 Light industrial facility for sale in C4 Hulme Court, Commercial Road, Darwen, BB3 0FE, BB3 — £349,950 • 1 bed • 1 bath • 4150 ft²
Light industrial facility for sale in C4 Hulme Court, Commercial Road, Darwen, BB3 0FE, BB3 — £349,950 • 1 bed • 1 bath • 4150 ft²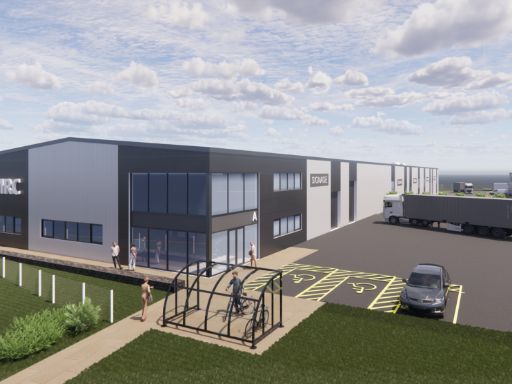 Industrial park for sale in Unit G Revolution Park, Goose House Lane, Darwen, BB3 0EH, BB3 — £430,000 • 1 bed • 1 bath • 2577 ft²
Industrial park for sale in Unit G Revolution Park, Goose House Lane, Darwen, BB3 0EH, BB3 — £430,000 • 1 bed • 1 bath • 2577 ft²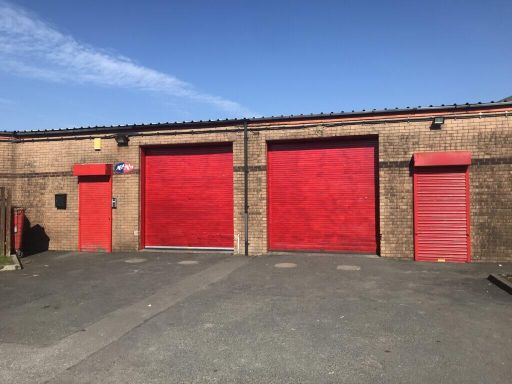 Industrial park for sale in Unit 21 Farrington Court, Rossendale Road Industrial Estate, Burnley, BB11 5SS, BB11 — £228,000 • 1 bed • 1 bath • 1520 ft²
Industrial park for sale in Unit 21 Farrington Court, Rossendale Road Industrial Estate, Burnley, BB11 5SS, BB11 — £228,000 • 1 bed • 1 bath • 1520 ft²