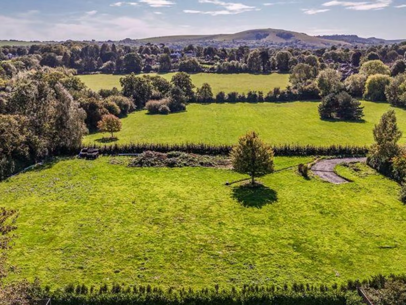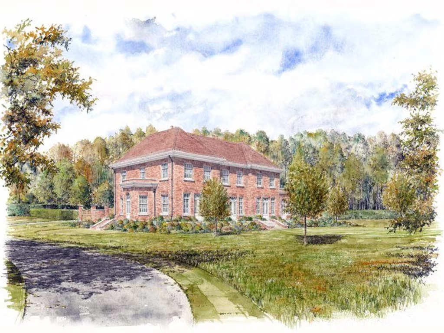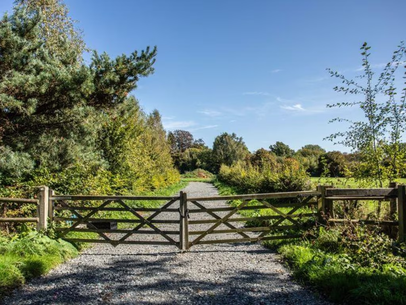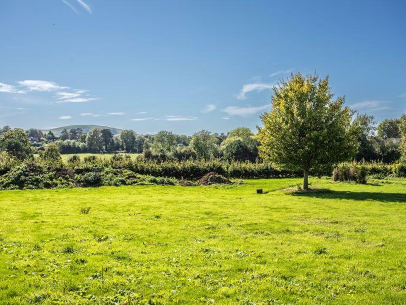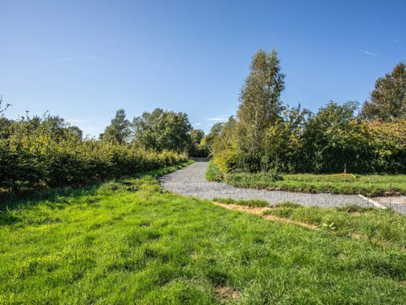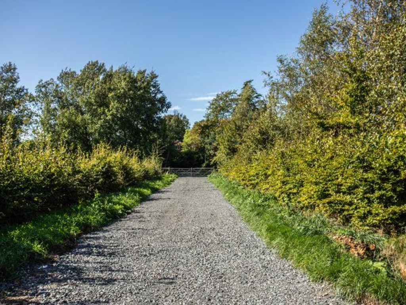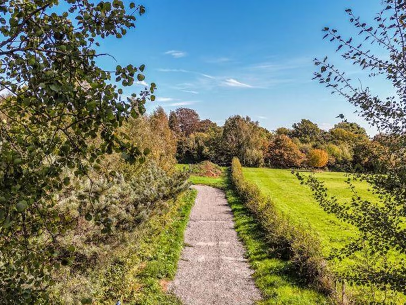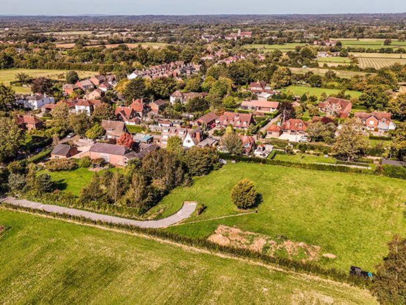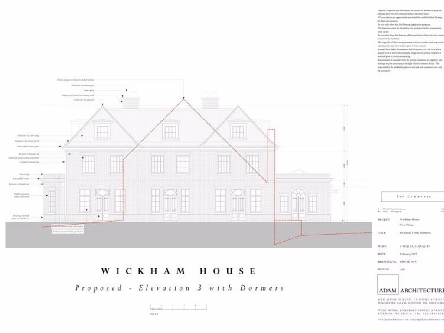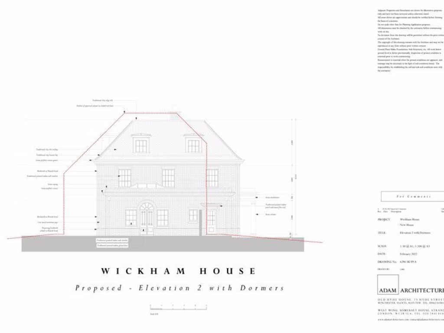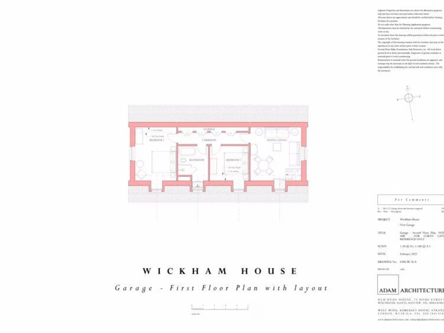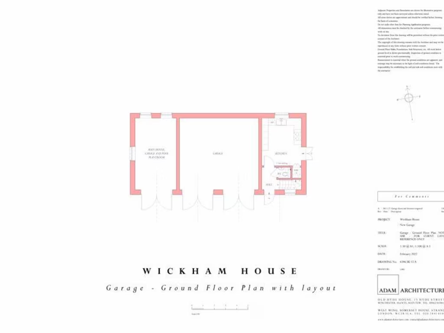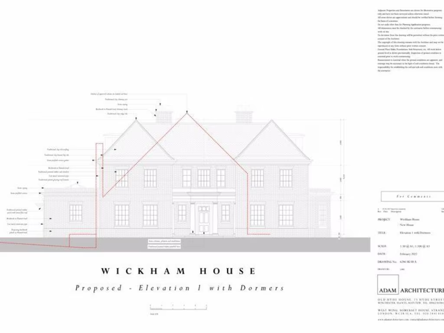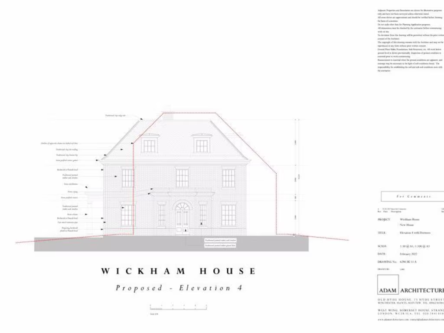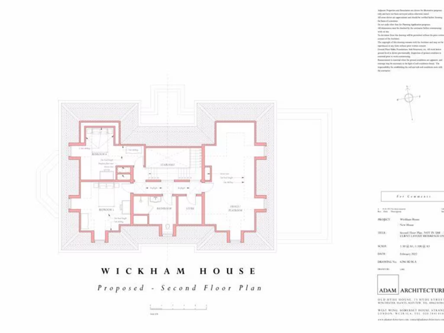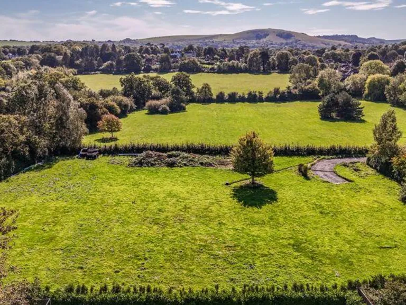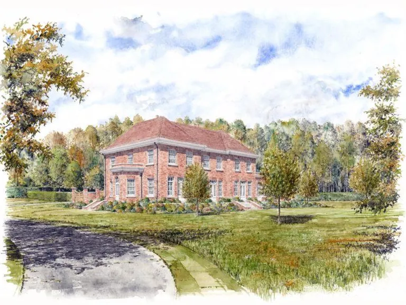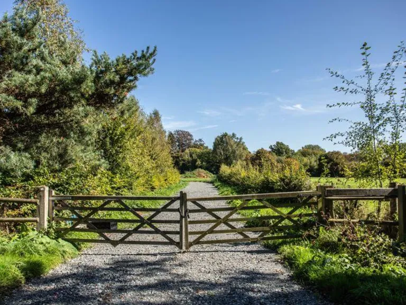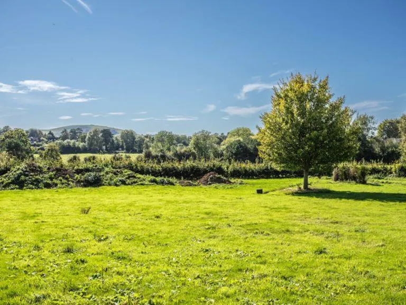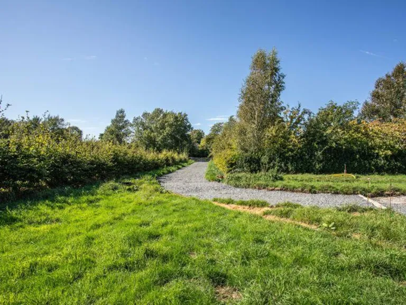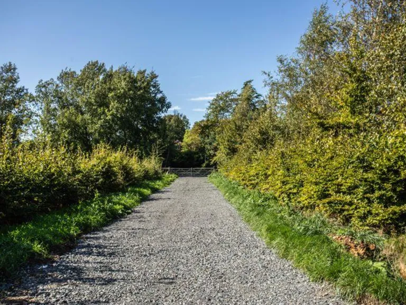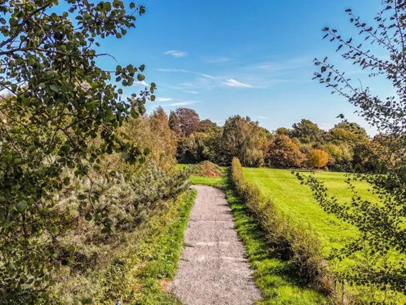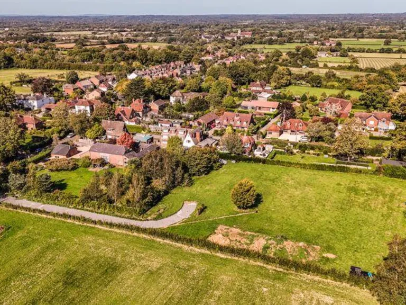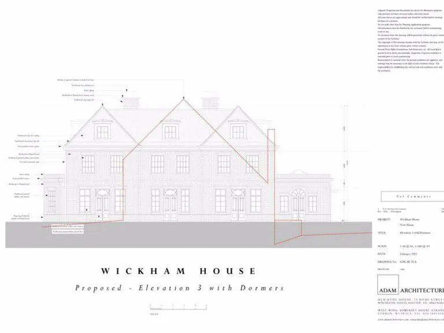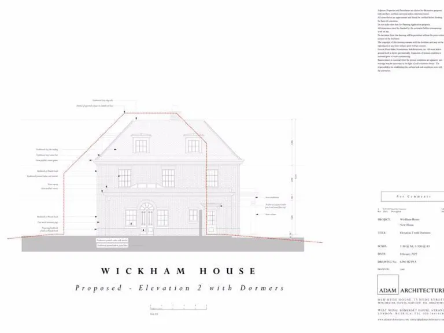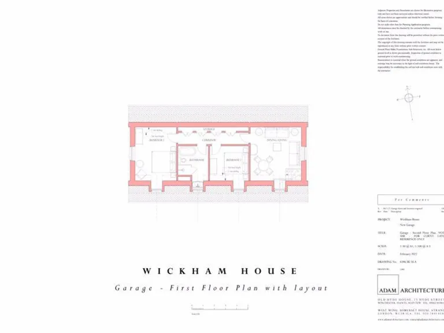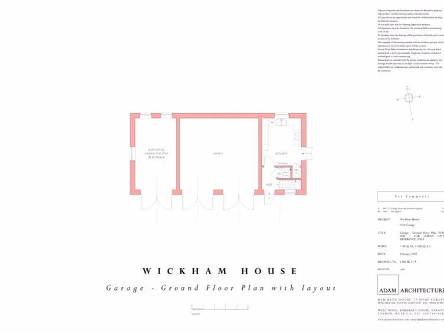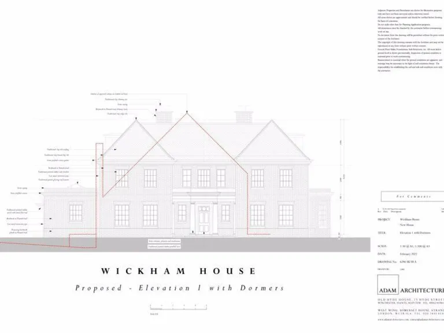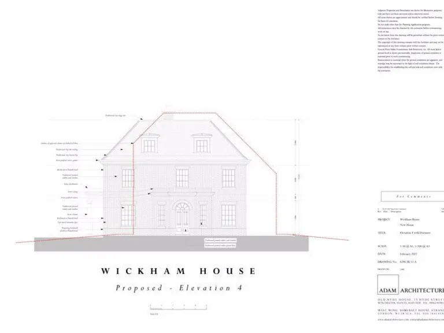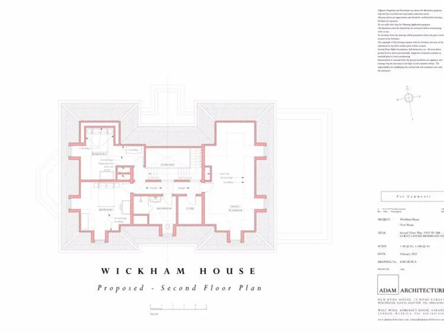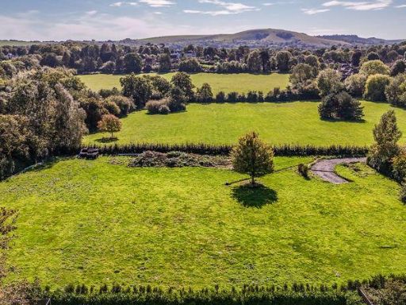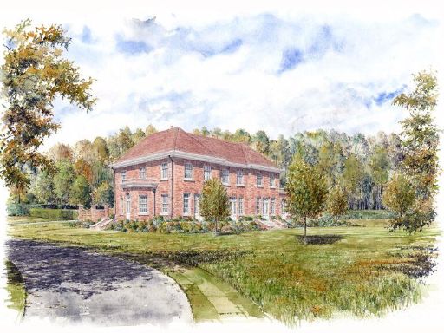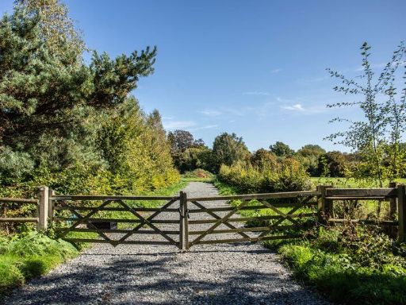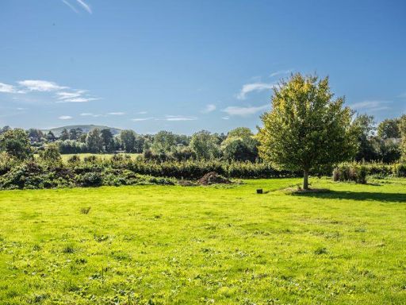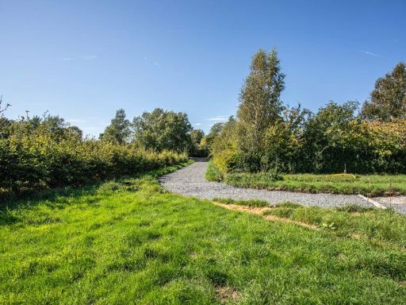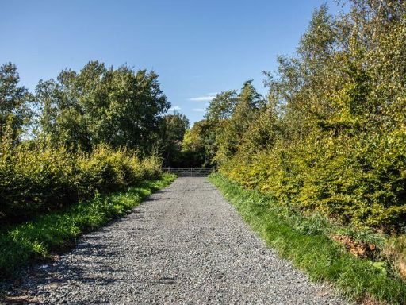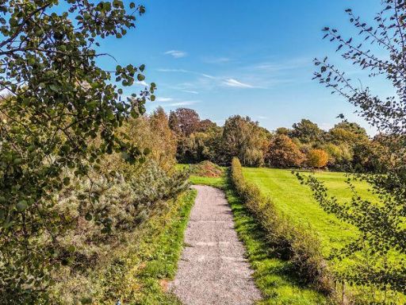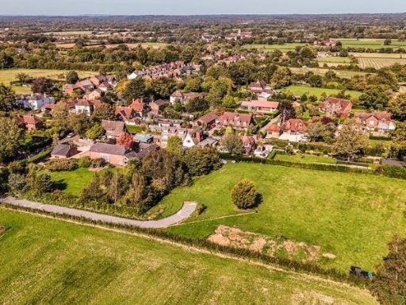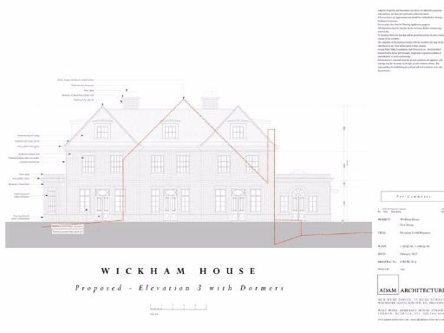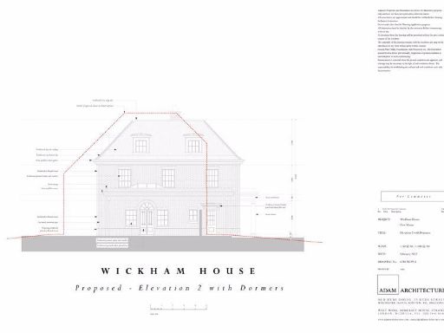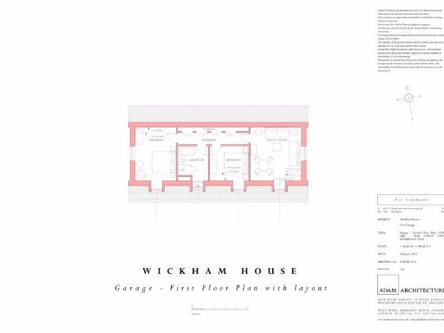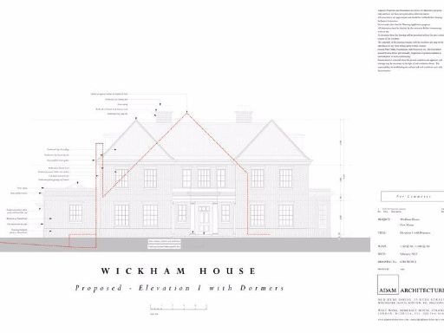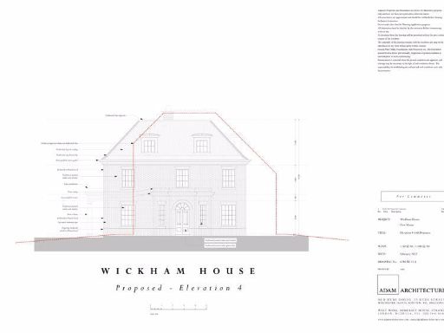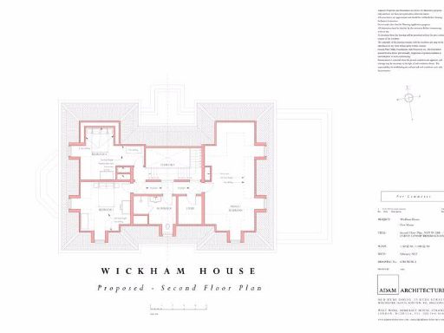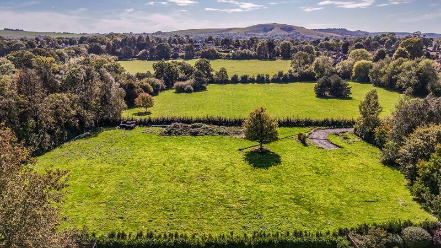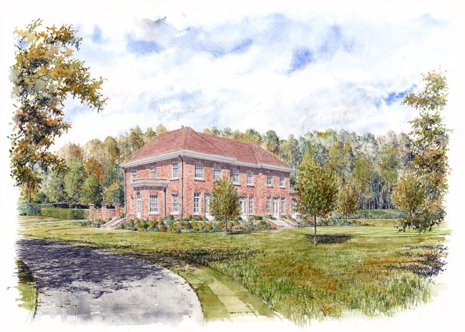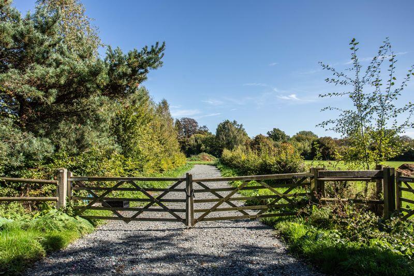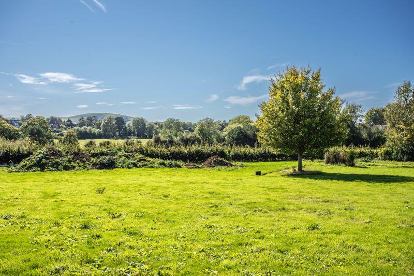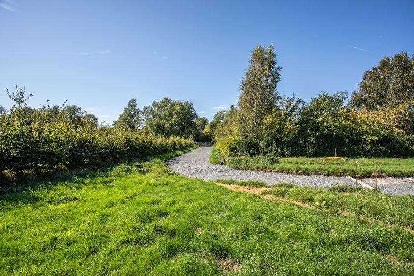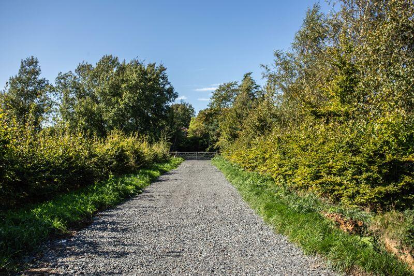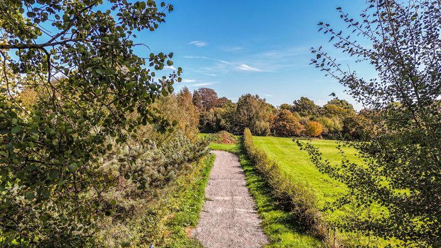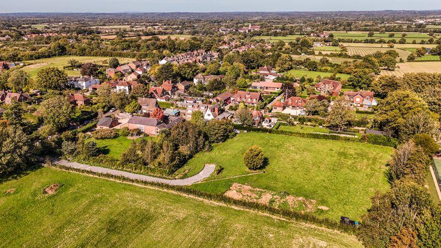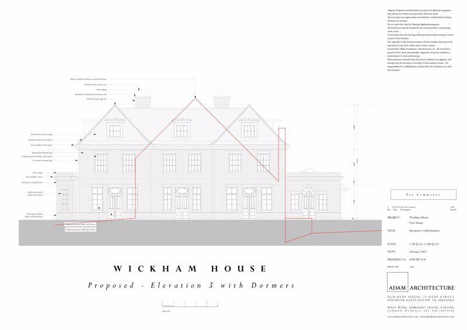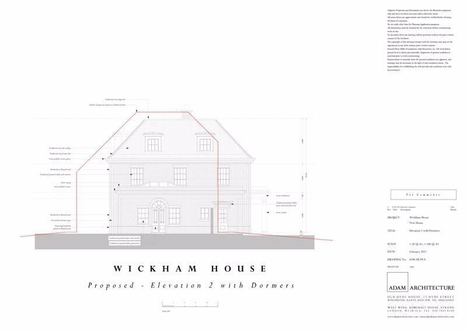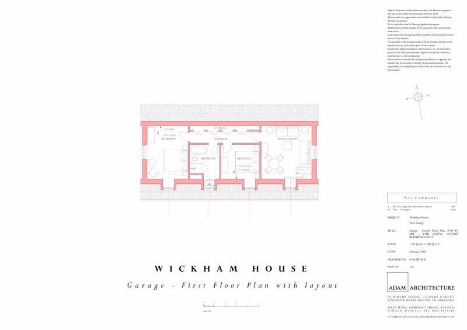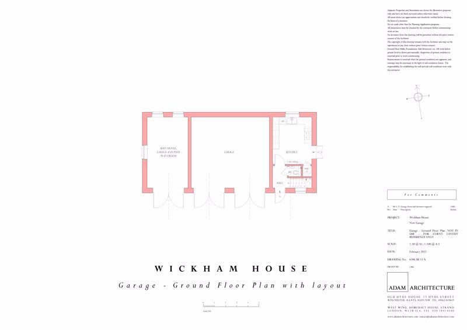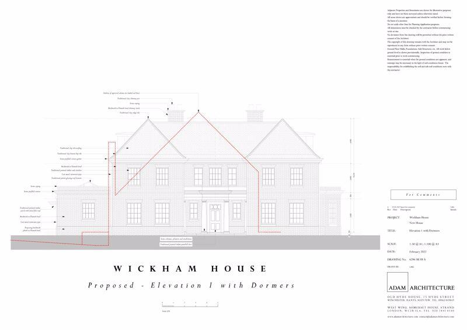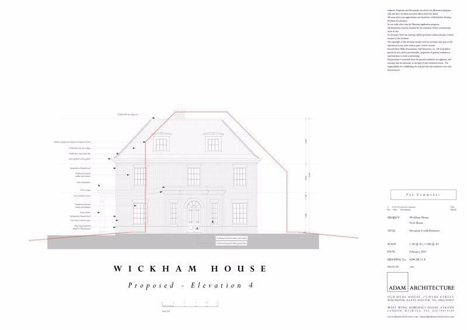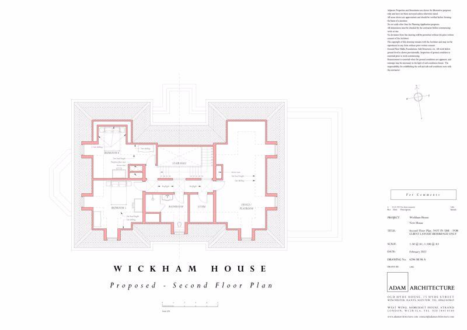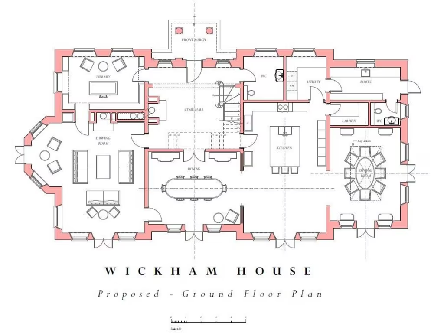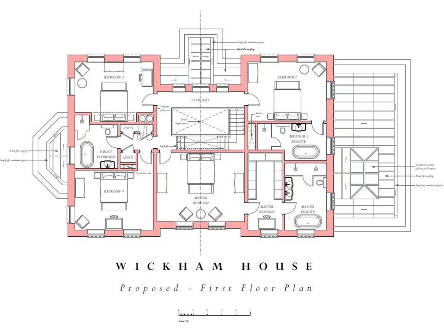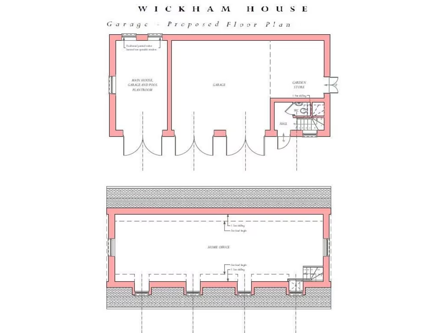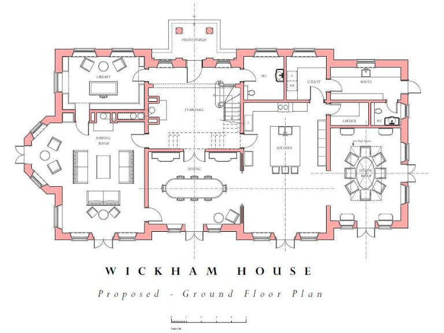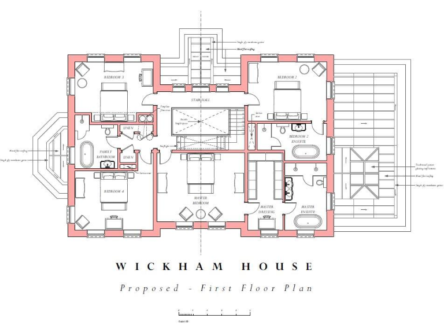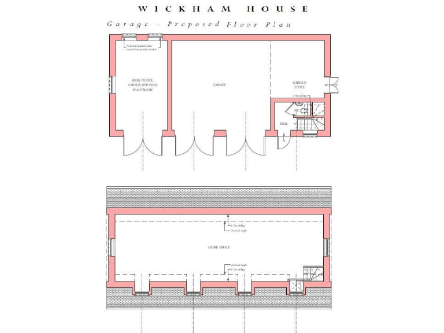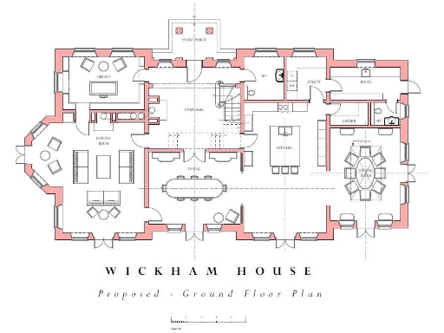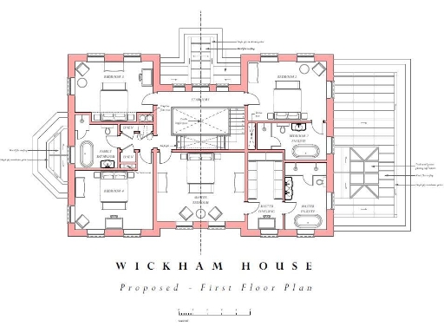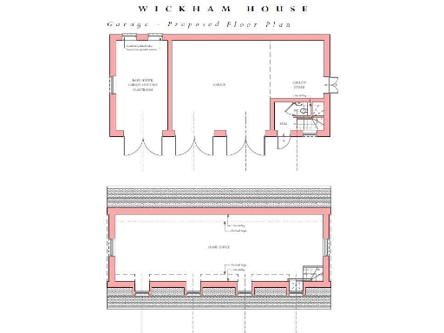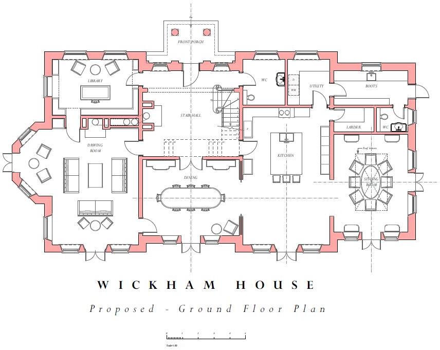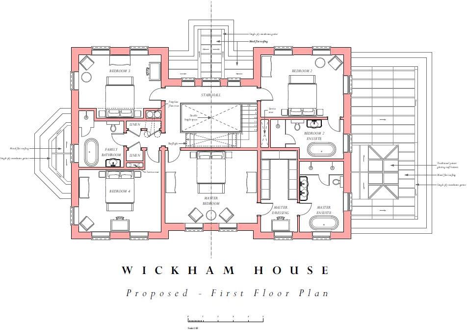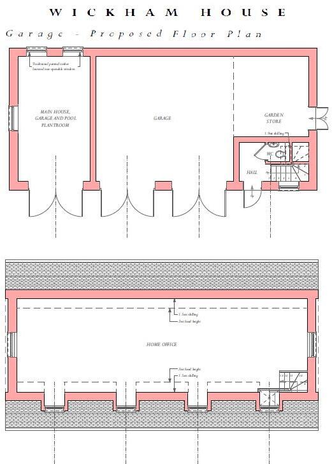Summary - College Lane, Hurstpierpoint BN6 9AD
6 bed 3 bath Plot
Rare 1.3-acre plot with consent for a 6-bedroom Georgian house near station and top schools.
- Planning permission granted DM/22/1616 for ~7,663 sq ft Georgian house and garage
- Approximately 1.3 acres with far-reaching South Downs views
- Minutes' walk to High Street and mainline train station
- Designed by Adam Architecture (classical Georgian design)
- Mains water connected; gas, electric, sewage not connected on-site
- Broadband currently very slow; consider upgrades for home working
- Freehold, very low local crime, affluent area
- Approx 6 bedrooms, 3 bathrooms; large footprint and high ceilings
A rare development opportunity in the heart of Hurstpierpoint: an expansive 1.3-acre plot with full planning permission (Ref: DM/22/1616) for a substantial Georgian-style detached country house and a two-storey quadruple garage, designed by award-winning Adam Architecture. The consented buildings total approximately 712 sq m (7,663 sq ft), offering about 6 bedrooms, large reception spaces and high ceiling proportions suited to family living or an executive countryside residence. The site enjoys far-reaching views towards Wolstonbury Hill and the South Downs and sits minutes' walk from the village High Street and mainline train station.
This freehold plot is set within a very low-crime, affluent area and benefits from mains water already connected. Mains sewage, gas and electric are not connected on-site but are available in the area — buyers should factor in connection costs and timing. Broadband speeds are currently very slow, which may affect home working until upgrades are arranged. Flood risk is recorded as 'No Risk'.
The setting and design appeal strongly to families seeking excellent local schools nearby (including top-ranked independent options) and buyers seeking a high-spec country home with classical architectural detail. The consented scheme provides a clear route to build with planning in place; however, the plot will require practical project management, utility connections and likely landscaping to realise the approved design. This is an opportunity to deliver a commanding, period-style family house in an established village setting with countryside outlooks.
Interested parties should review the planning permission documents with Mid Sussex District Council and commission their own surveys and utility cost estimates. The plot is offered as a new-build opportunity with substantial scale and exceptional privacy for a village-centre location.
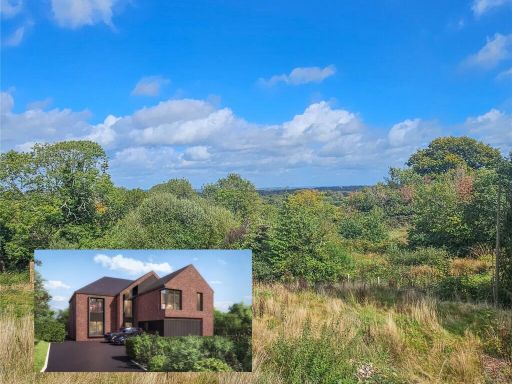 Property for sale in Hurst Road, Hassocks, BN6 — £895,000 • 1 bed • 1 bath • 5140 ft²
Property for sale in Hurst Road, Hassocks, BN6 — £895,000 • 1 bed • 1 bath • 5140 ft²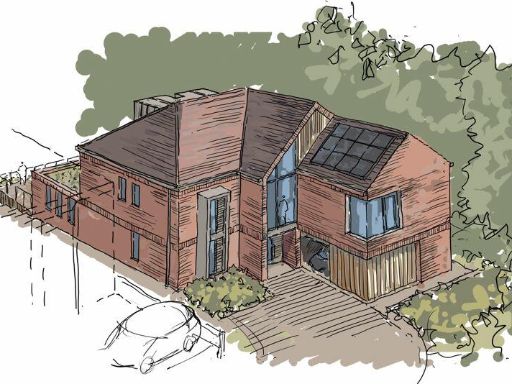 Plot for sale in Hurst Road, Hassocks, BN6 — £1,000,000 • 5 bed • 5 bath • 5140 ft²
Plot for sale in Hurst Road, Hassocks, BN6 — £1,000,000 • 5 bed • 5 bath • 5140 ft²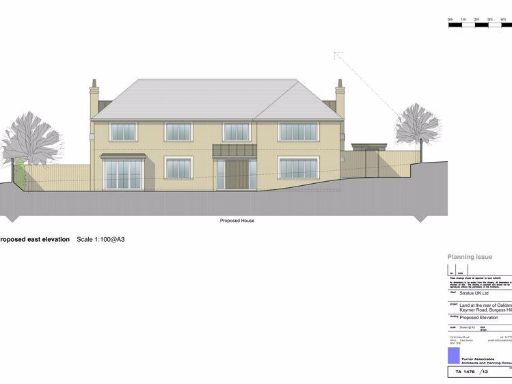 Plot for sale in Keymer Road, Burgess Hill, RH15 — £450,000 • 5 bed • 3 bath • 3290 ft²
Plot for sale in Keymer Road, Burgess Hill, RH15 — £450,000 • 5 bed • 3 bath • 3290 ft²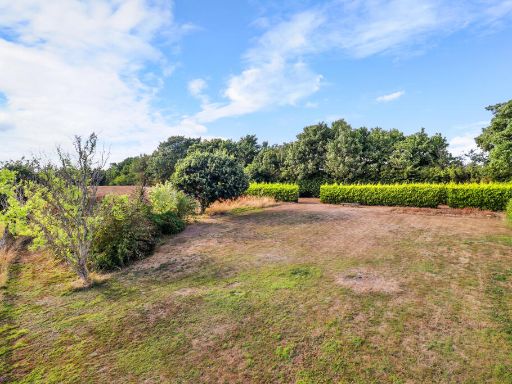 Land for sale in Windmill Hill, Hailsham, East Sussex, BN27 — £425,000 • 1 bed • 1 bath
Land for sale in Windmill Hill, Hailsham, East Sussex, BN27 — £425,000 • 1 bed • 1 bath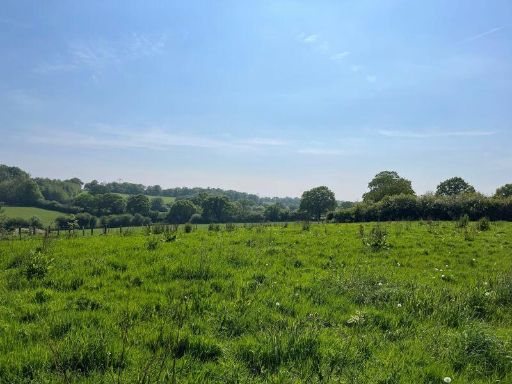 Land for sale in Maplehurst, Nr. Horsham, RH13 — £950,000 • 1 bed • 1 bath • 1277 ft²
Land for sale in Maplehurst, Nr. Horsham, RH13 — £950,000 • 1 bed • 1 bath • 1277 ft²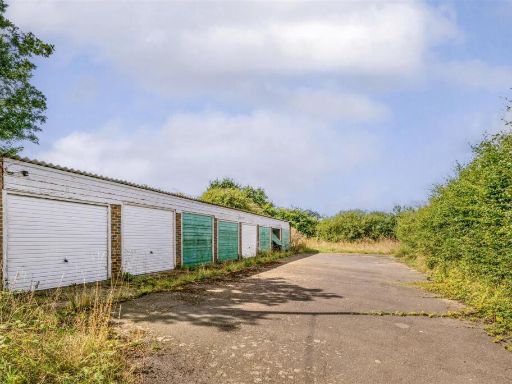 Plot for sale in Blackstone Lane, Blackstone, BN5 — £450,000 • 1 bed • 1 bath • 1059 ft²
Plot for sale in Blackstone Lane, Blackstone, BN5 — £450,000 • 1 bed • 1 bath • 1059 ft²