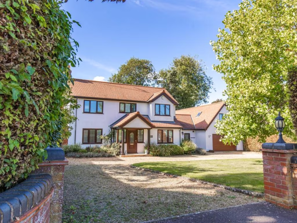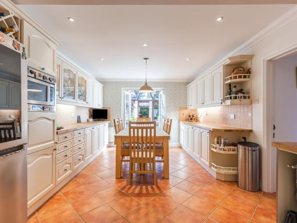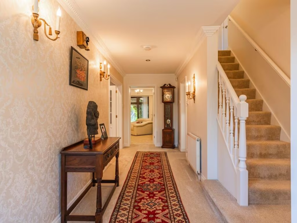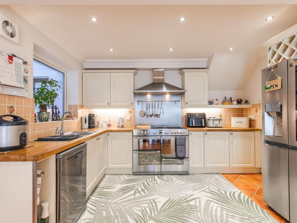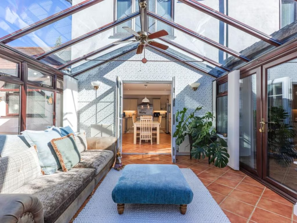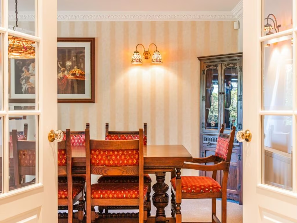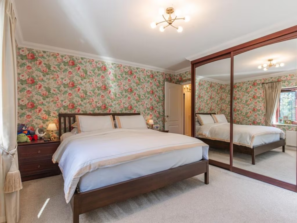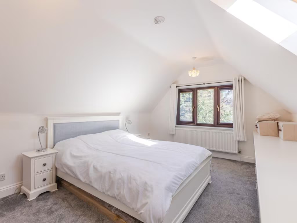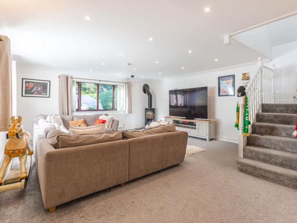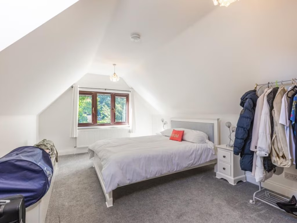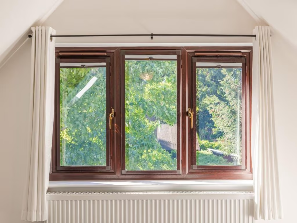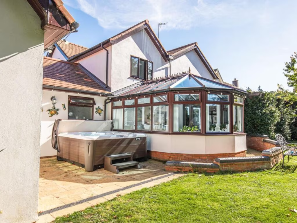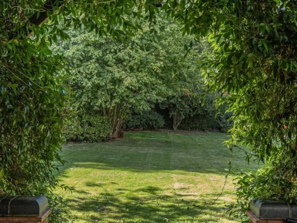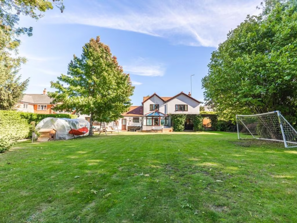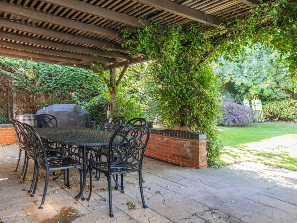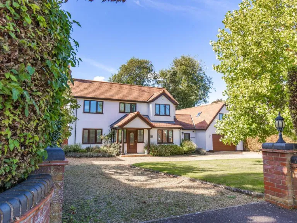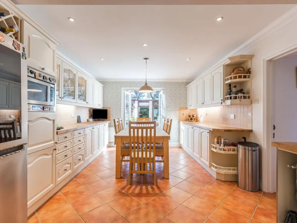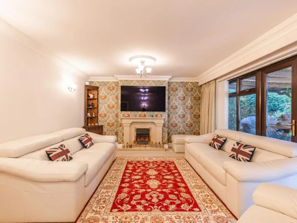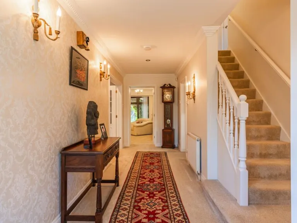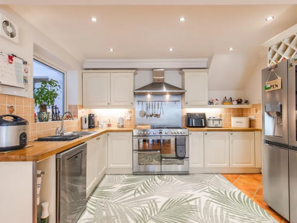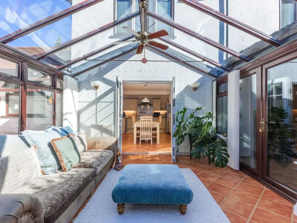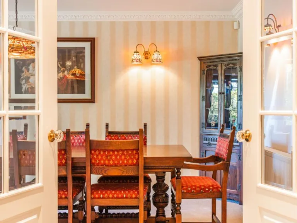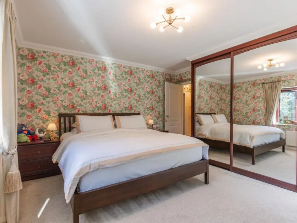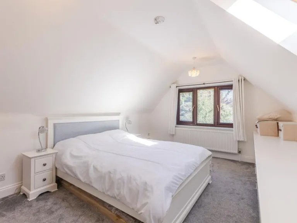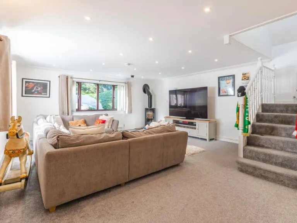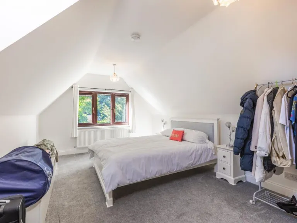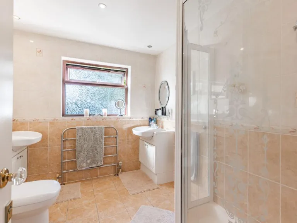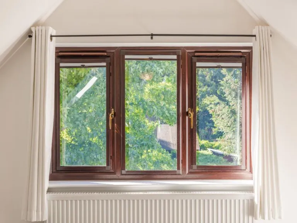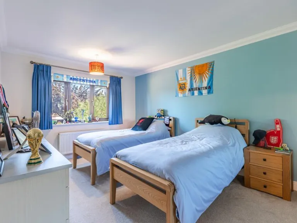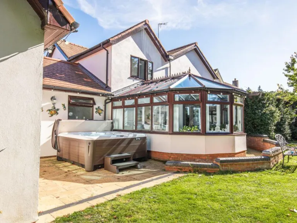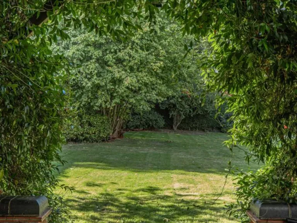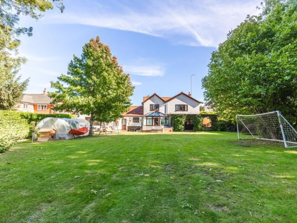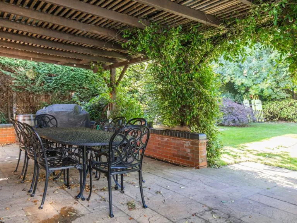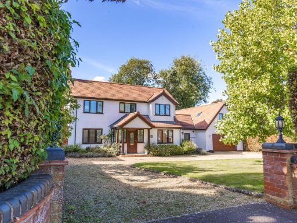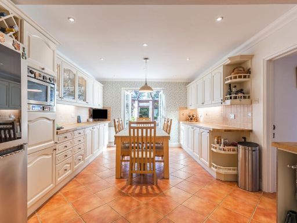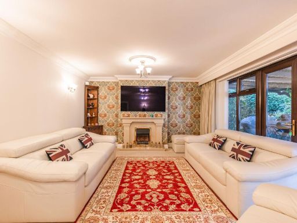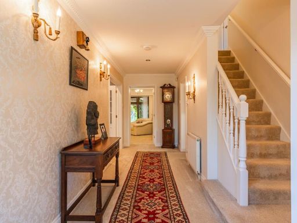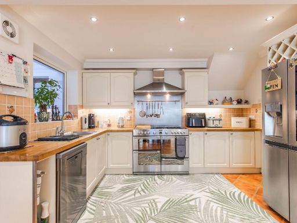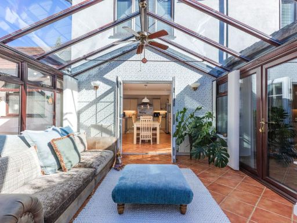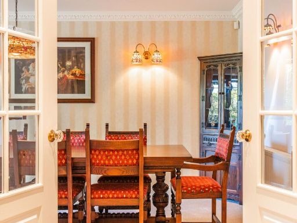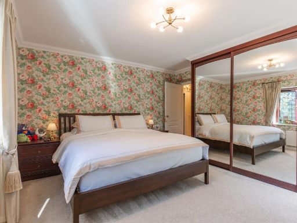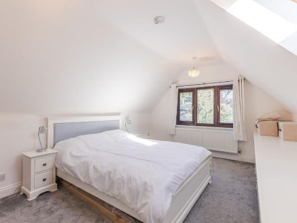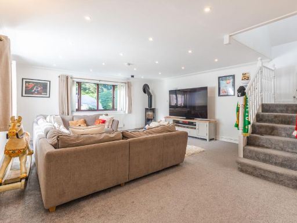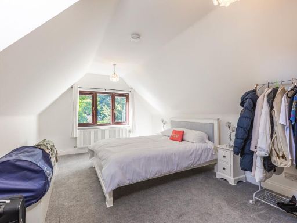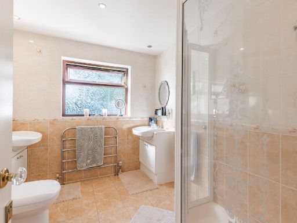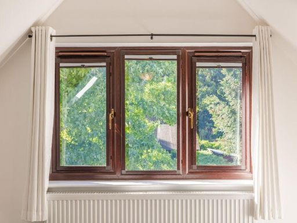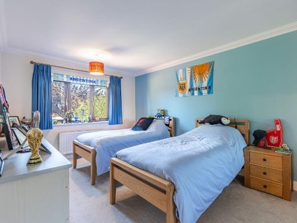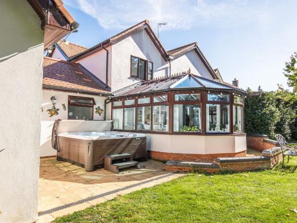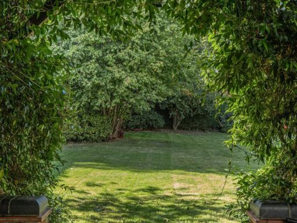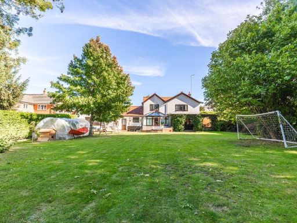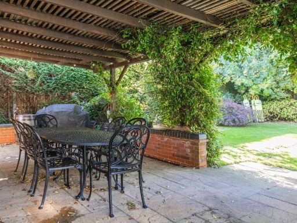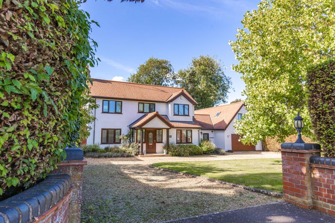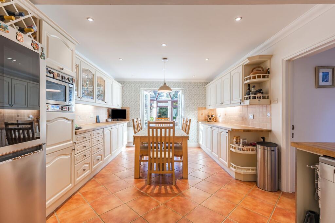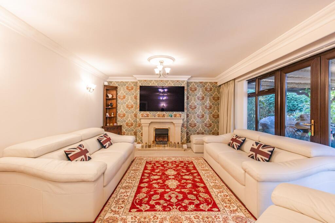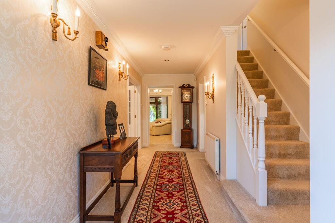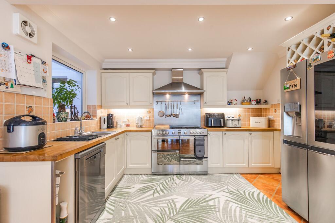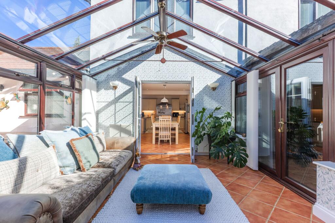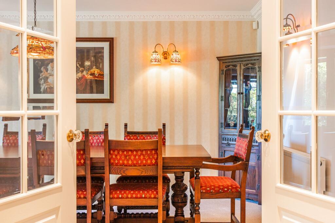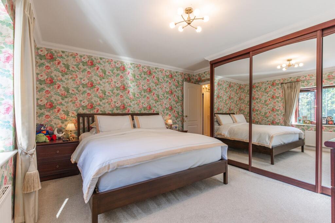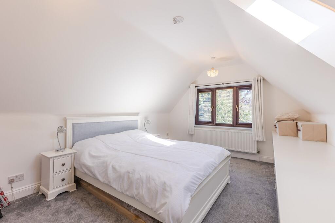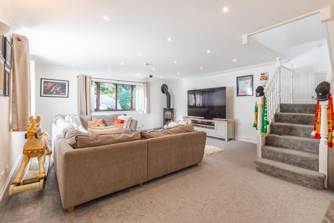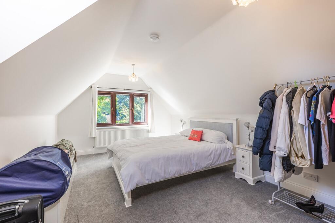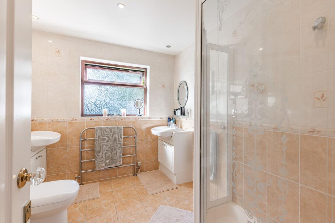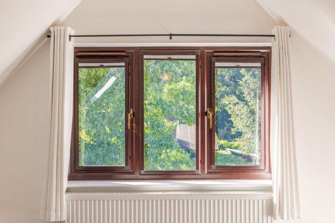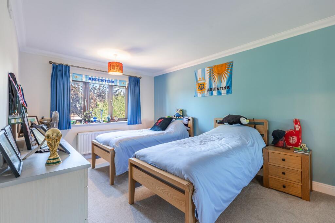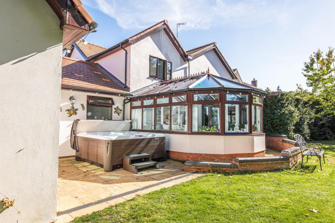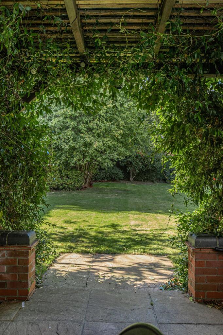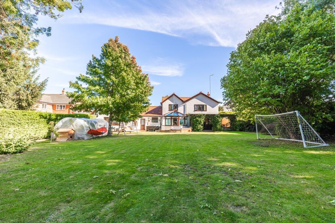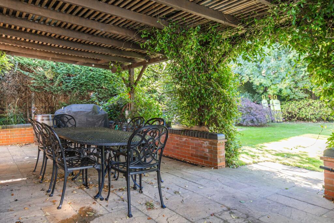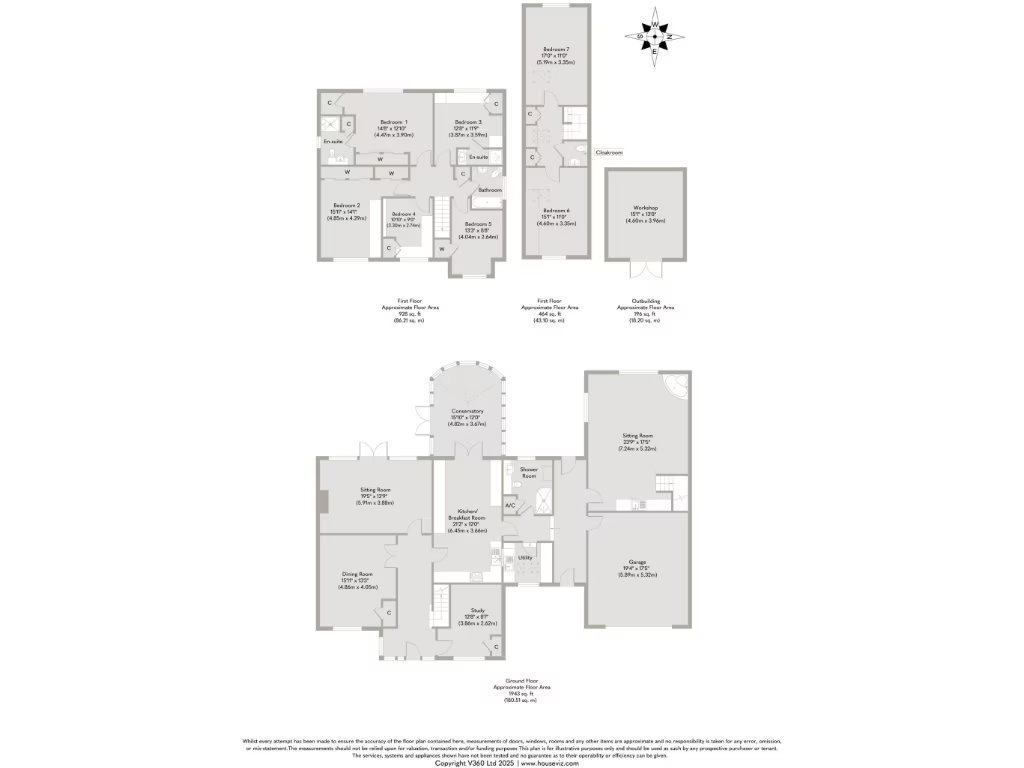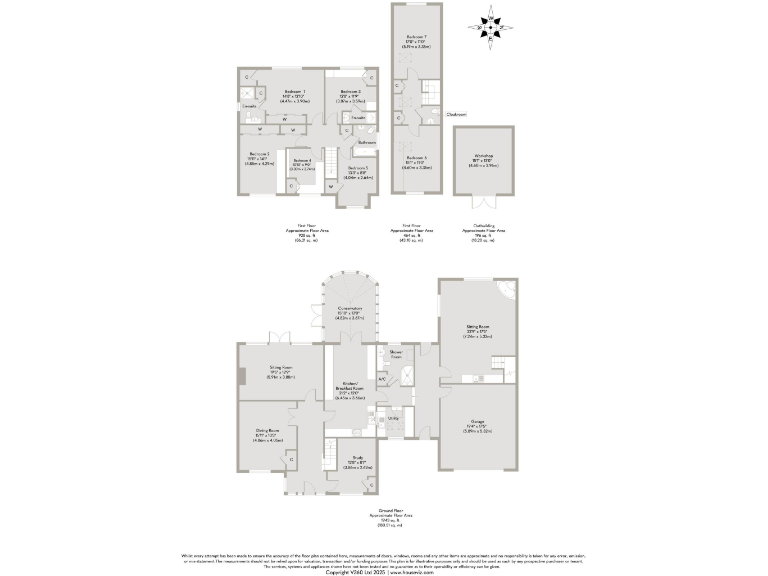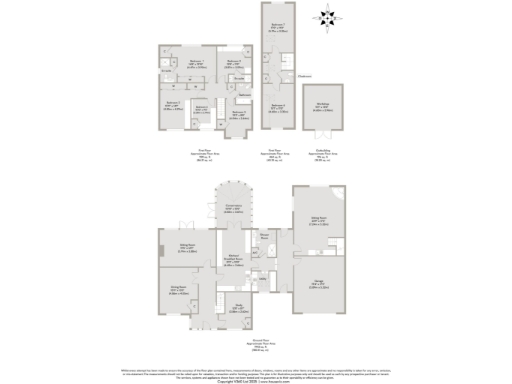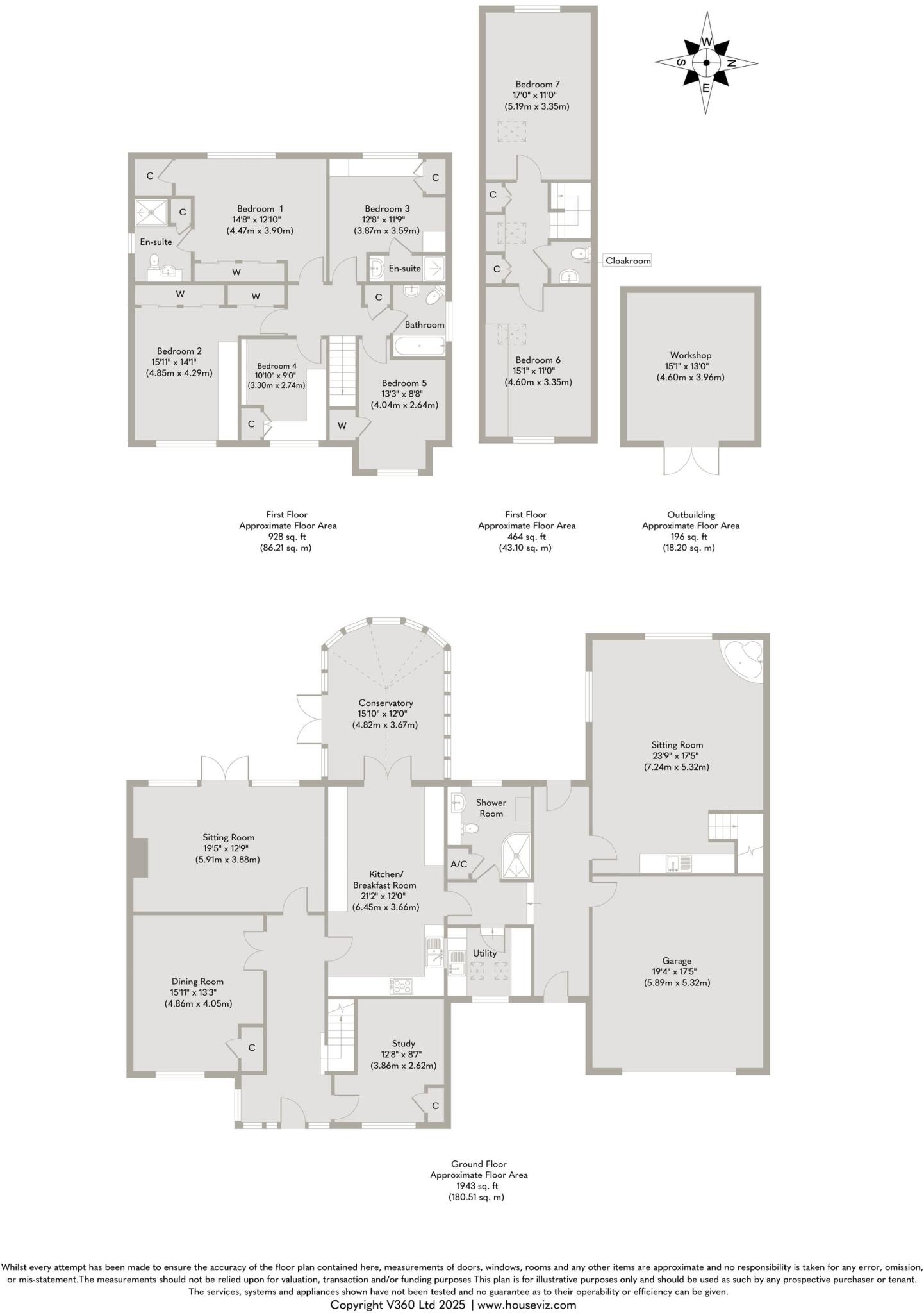Summary - 30 CHARLES CLOSE WROXHAM NORWICH NR12 8TU
7 bed 5 bath Detached
Large plot, annexe potential and double garage close to broads and local schools.
Seven bedrooms and five bathrooms across flexible accommodation
Set on a very large plot in one of Wroxham’s most popular roads, this substantial seven‑bedroom detached house offers flexible family living across generous accommodation. The ground floor includes five distinct reception rooms — formal dining, sitting room with fireplace, conservatory, study and a family room with wood‑burner — plus a modern kitchen/breakfast room, utility and ground‑floor shower room. A separate staircase serves two additional bedrooms and a cloakroom, giving clear annexe potential for guests, older children or multi‑generational use.
Upstairs are five main bedrooms, two en‑suites and a family bathroom. Practical features include a double garage, sweeping carriage driveway with ample parking, workshop and greenhouse, and established, private gardens with a covered terrace ideal for summer entertaining. The property presents as well‑maintained with double glazing (post‑2002), gas central heating and an Energy Performance Rating of C.
Notable considerations: the house sits in an ageing rural neighbourhood classification and broadband speeds are reported as slow, which may affect home‑working or streaming for some buyers. Council Tax is Band G and described as quite expensive. The construction era (1983–1990) and the property’s size mean ongoing maintenance and running costs should be expected despite the good general condition.
This home will suit families needing space, those seeking intergenerational living, or purchasers looking to create a self‑contained annexe. Its location close to riverside amenities, good local schools and easy access to Norwich adds lifestyle value, while the plot and outbuildings offer scope for further adaptation or improvement to increase long‑term value.
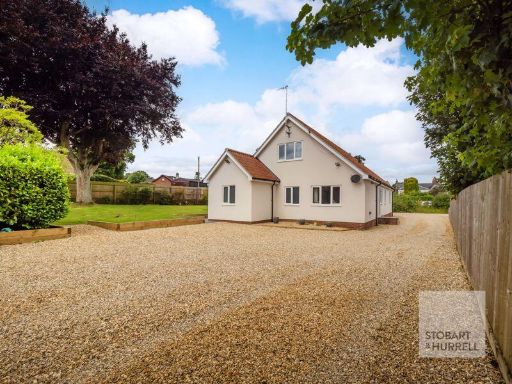 4 bedroom detached house for sale in Grange Walk, Wroxham, Norfolk, NR12 — £700,000 • 4 bed • 4 bath • 2200 ft²
4 bedroom detached house for sale in Grange Walk, Wroxham, Norfolk, NR12 — £700,000 • 4 bed • 4 bath • 2200 ft²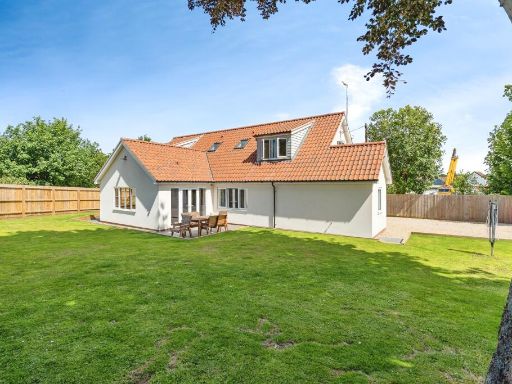 4 bedroom bungalow for sale in Grange Walk, Wroxham, Norwich, Norfolk, NR12 — £700,000 • 4 bed • 4 bath • 2200 ft²
4 bedroom bungalow for sale in Grange Walk, Wroxham, Norwich, Norfolk, NR12 — £700,000 • 4 bed • 4 bath • 2200 ft²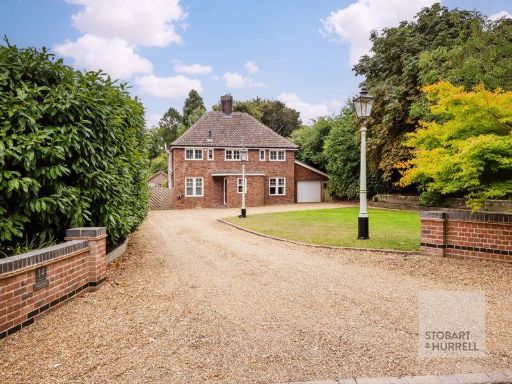 4 bedroom detached house for sale in Staitheway Road, Wroxham, Norfolk, NR12 — £750,000 • 4 bed • 3 bath • 1699 ft²
4 bedroom detached house for sale in Staitheway Road, Wroxham, Norfolk, NR12 — £750,000 • 4 bed • 3 bath • 1699 ft²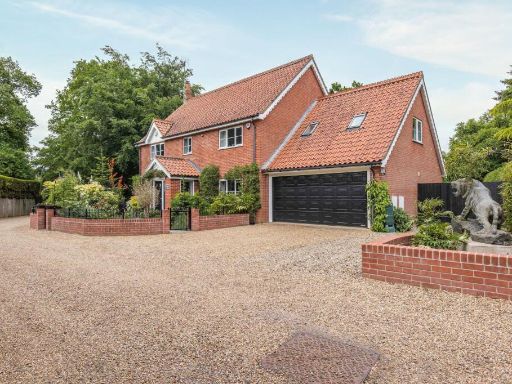 5 bedroom detached house for sale in Wroxham, NR12 — £800,000 • 5 bed • 3 bath • 2700 ft²
5 bedroom detached house for sale in Wroxham, NR12 — £800,000 • 5 bed • 3 bath • 2700 ft²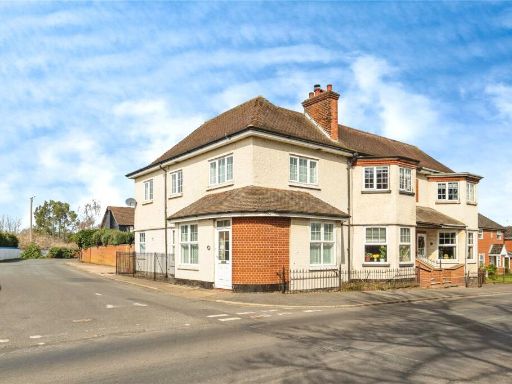 3 bedroom semi-detached house for sale in Norwich Road, Wroxham, Norwich, Norfolk, NR12 — £315,000 • 3 bed • 2 bath • 1076 ft²
3 bedroom semi-detached house for sale in Norwich Road, Wroxham, Norwich, Norfolk, NR12 — £315,000 • 3 bed • 2 bath • 1076 ft²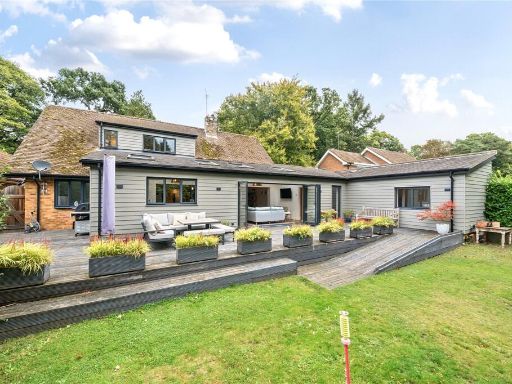 5 bedroom detached house for sale in The Avenue, Wroxham, Norfolk, NR12 — £900,000 • 5 bed • 3 bath • 2428 ft²
5 bedroom detached house for sale in The Avenue, Wroxham, Norfolk, NR12 — £900,000 • 5 bed • 3 bath • 2428 ft²