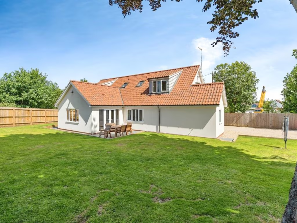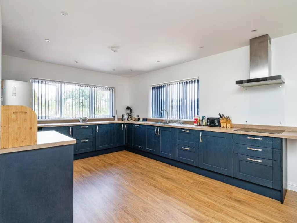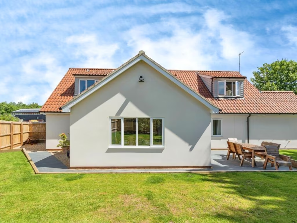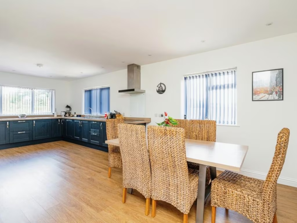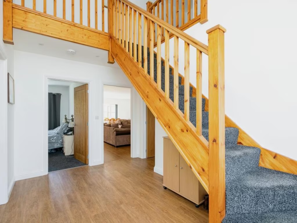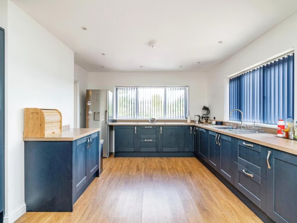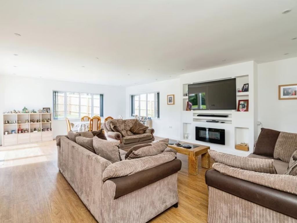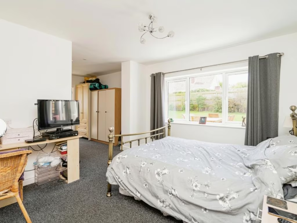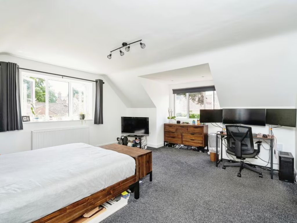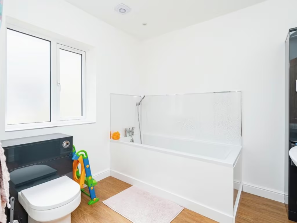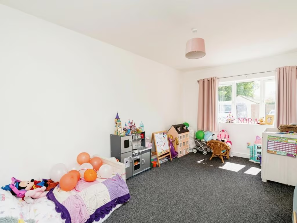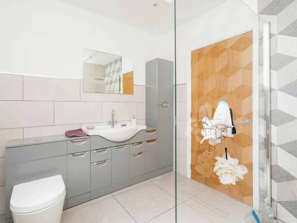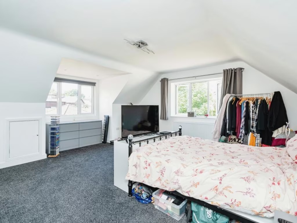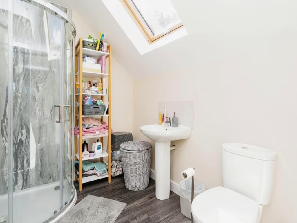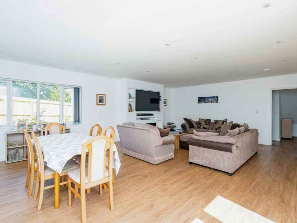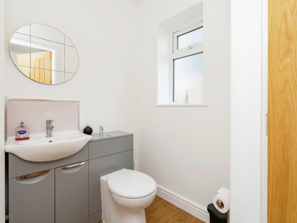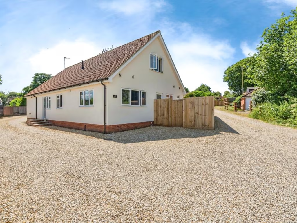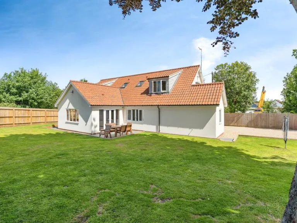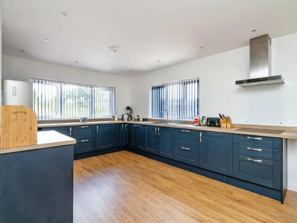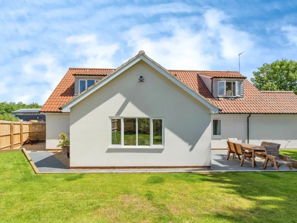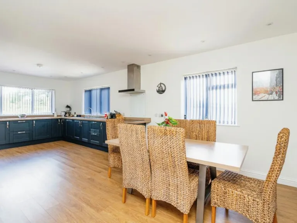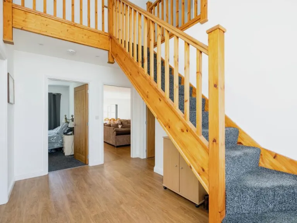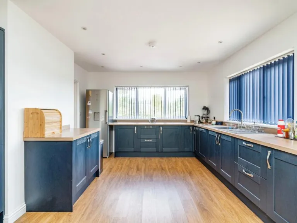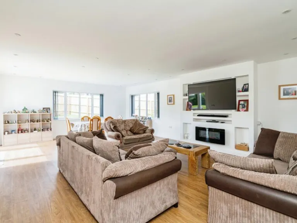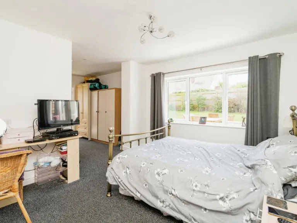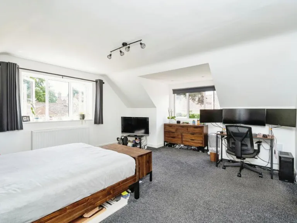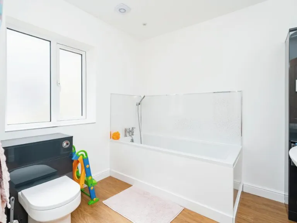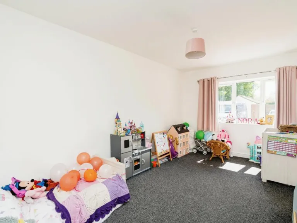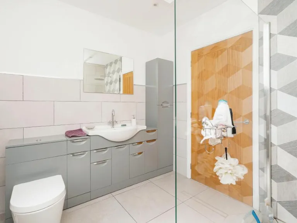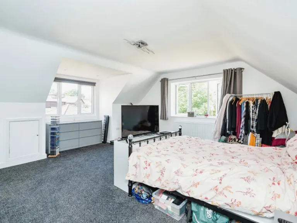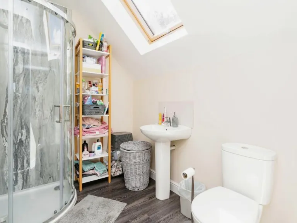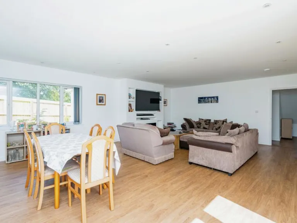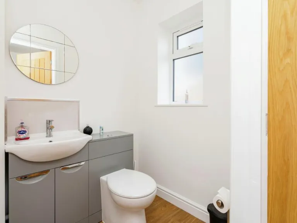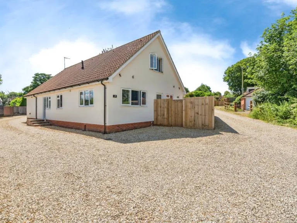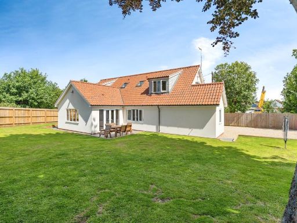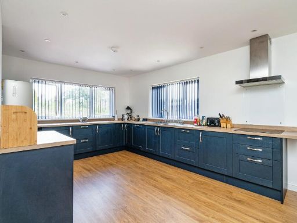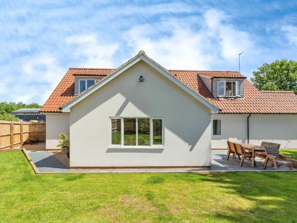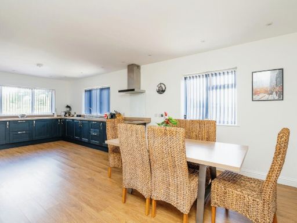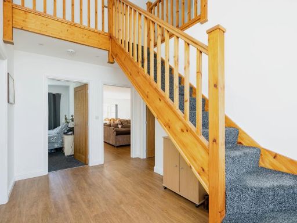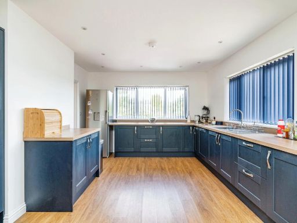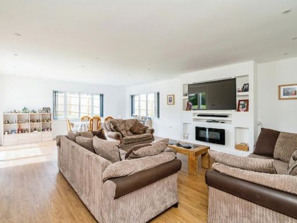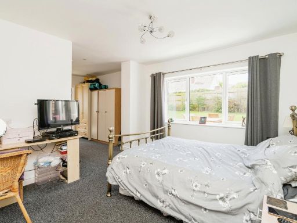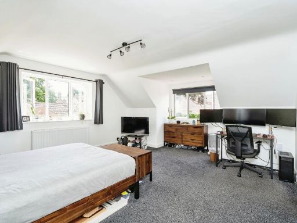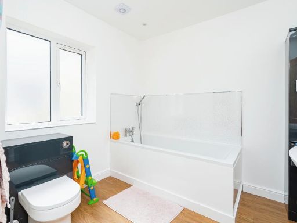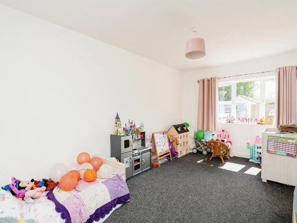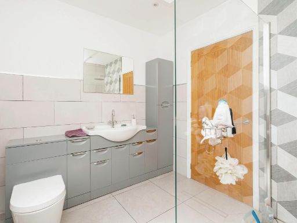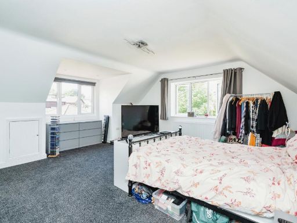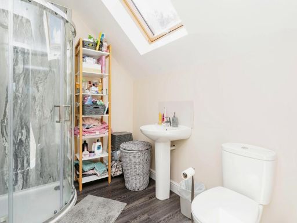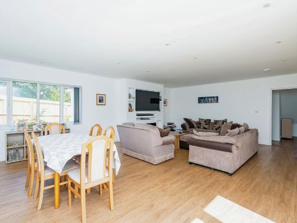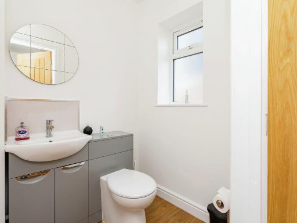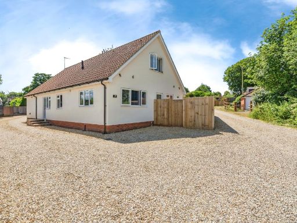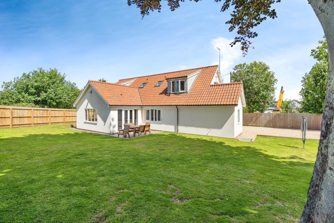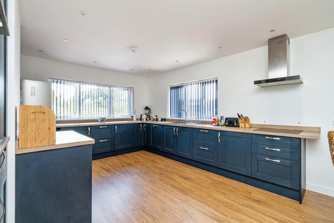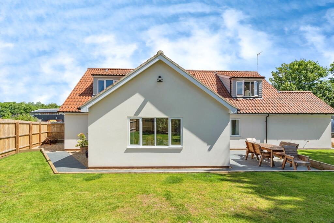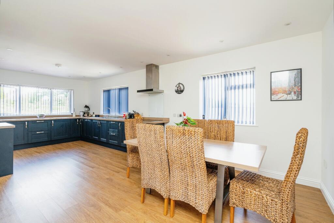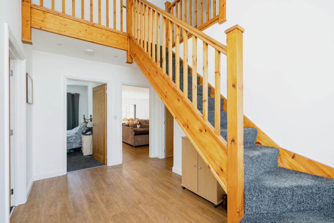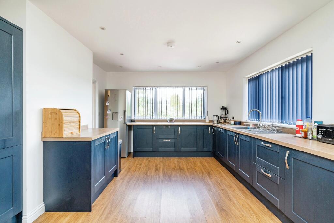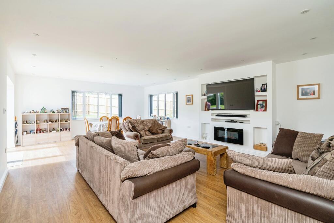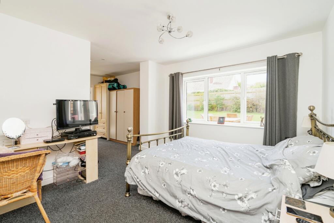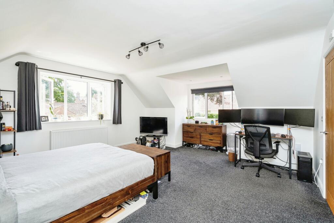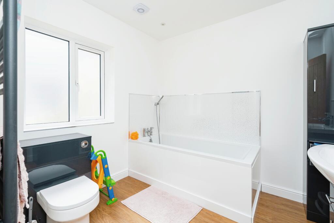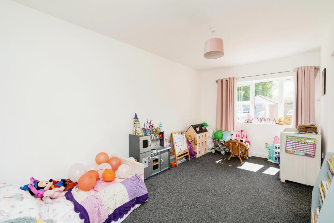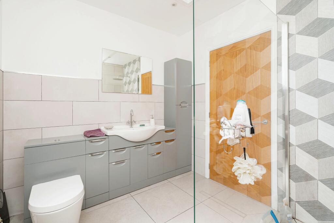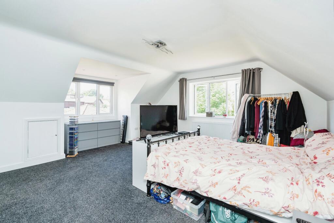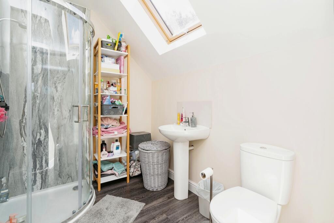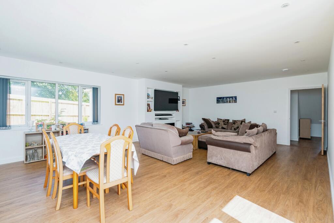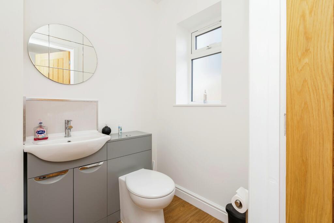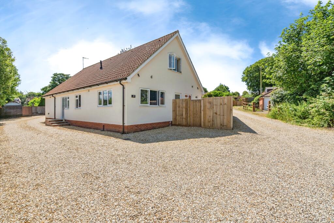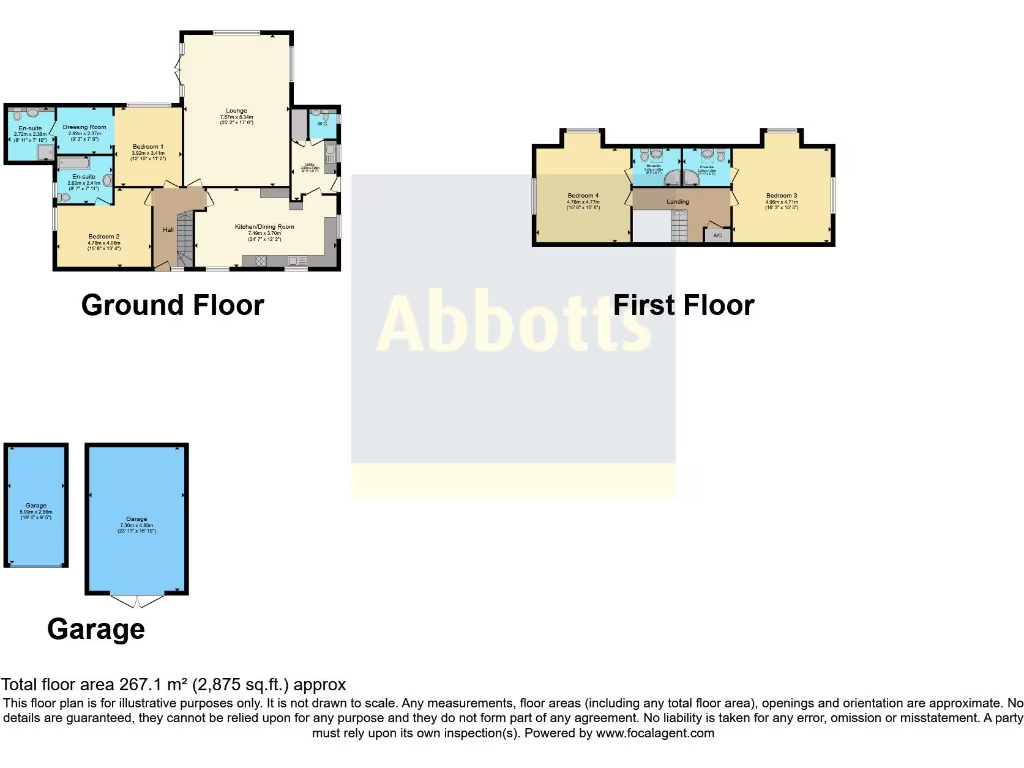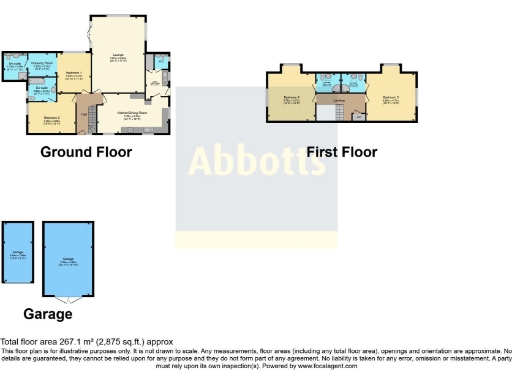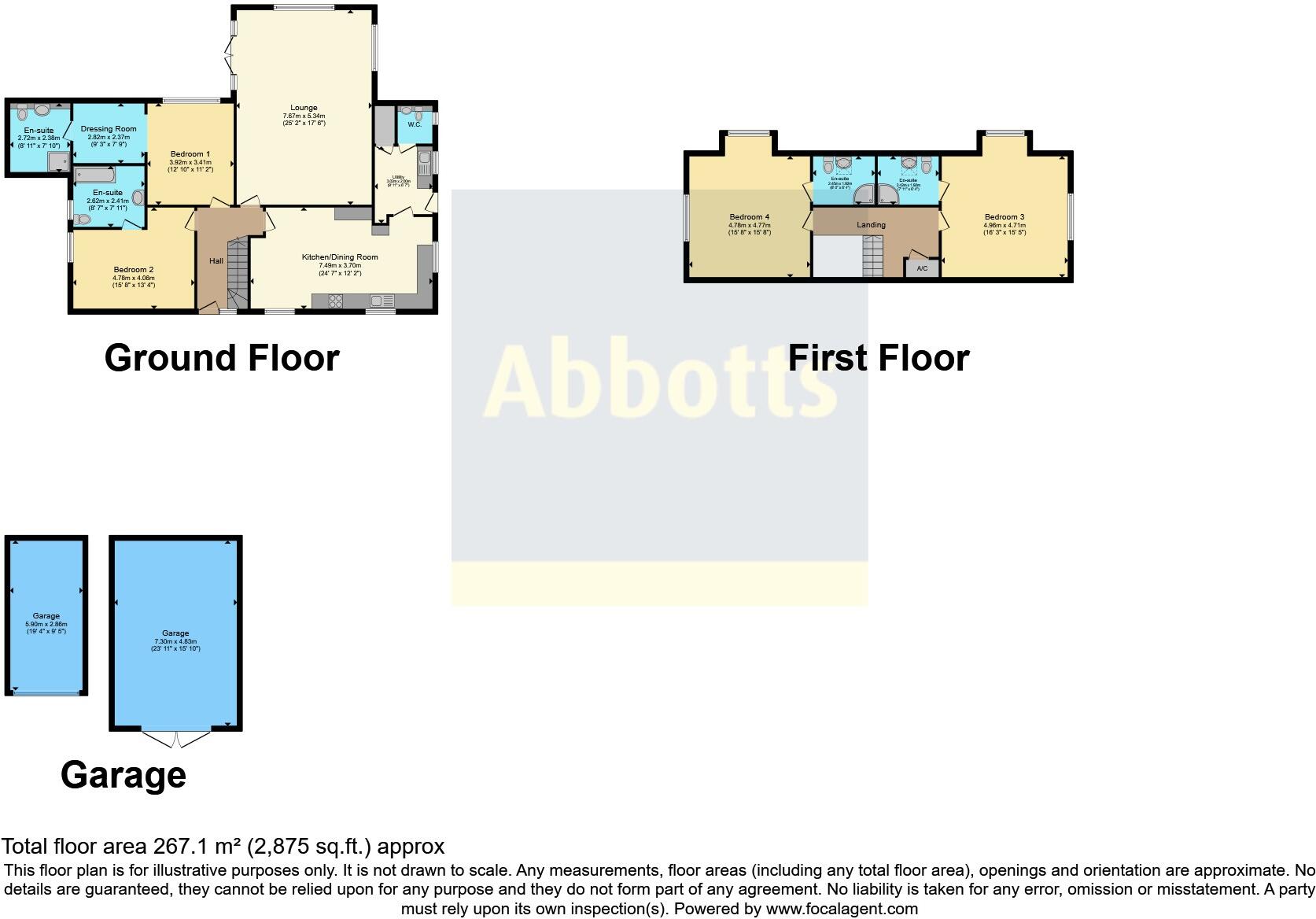Summary - 24 Grange Walk, Wroxham NR12 8RS
4 bed 4 bath Bungalow
Private family home on a large plot with four en-suites and garage, close to town and Broads..
- Detached dormer bungalow with nearly 2,200 sq ft living space
- Four double bedrooms, each with its own en-suite bathroom
- Spacious south-facing garden, paved terrace ideal for alfresco dining
- Garage, workshop and ample off-road parking via gravel driveway
- Modern kitchen, utility room and double glazing throughout
- Multi-storey layout: loft/first-floor bedrooms — not all single-level
- Broadband speeds average; council tax band above local average
- EPC C; scope to extend subject to planning consent
Set on roughly a quarter of an acre in peaceful Wroxham, this detached dormer bungalow offers nearly 2,200 sq ft of flexible family living. The layout delivers four double bedrooms, each with an en-suite, a large kitchen-diner, generous lounge opening to a south-facing garden, and useful garage plus workshop space. Natural light fills the rooms via modern dormer windows and a skylight to the top-floor bedroom.
The plot is private and well fenced, with a paved sun terrace and a large level lawn ideal for children and outdoor entertaining. Practical features include a separate utility room, ample off-road parking and recent double glazing. The house has been modernised and presents in good decorative order with an EPC rating of C.
Important considerations: the property is a dormer bungalow (multi-storey layout) rather than a single-level bungalow — some bedrooms are on the first floor/converted loft. Broadband speeds are average; council tax sits above the local average. There is scope to extend further, subject to planning consent, which could add value for growing families.
Conveniently placed for local shops, river amenities and good schooling, the home is about 30 minutes from Norwich and the North Norfolk coast, making it well suited to families wanting rural calm with straightforward access to city and seaside facilities.
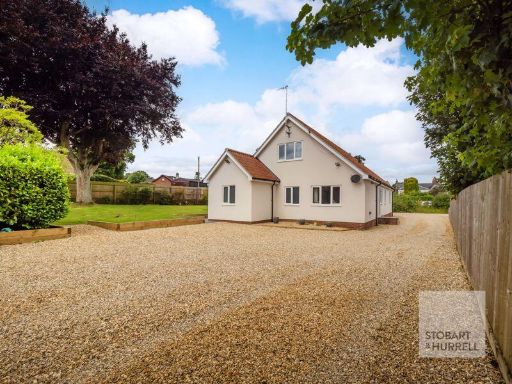 4 bedroom detached house for sale in Grange Walk, Wroxham, Norfolk, NR12 — £700,000 • 4 bed • 4 bath • 2200 ft²
4 bedroom detached house for sale in Grange Walk, Wroxham, Norfolk, NR12 — £700,000 • 4 bed • 4 bath • 2200 ft²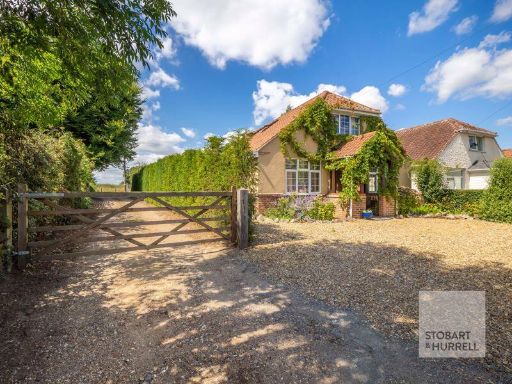 4 bedroom detached bungalow for sale in Norwich Road, Wroxham, Norfolk, NR12 — £475,000 • 4 bed • 3 bath • 1439 ft²
4 bedroom detached bungalow for sale in Norwich Road, Wroxham, Norfolk, NR12 — £475,000 • 4 bed • 3 bath • 1439 ft²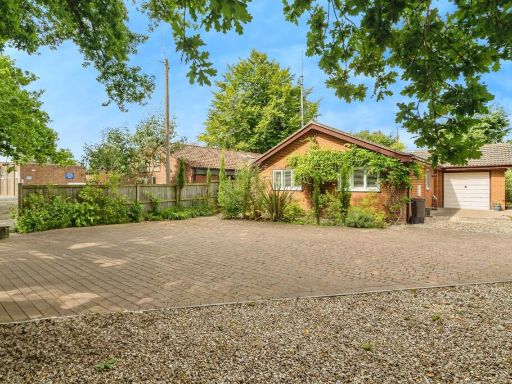 3 bedroom bungalow for sale in Norwich Road, Wroxham, Norwich, Norfolk, NR12 — £450,000 • 3 bed • 2 bath • 1202 ft²
3 bedroom bungalow for sale in Norwich Road, Wroxham, Norwich, Norfolk, NR12 — £450,000 • 3 bed • 2 bath • 1202 ft²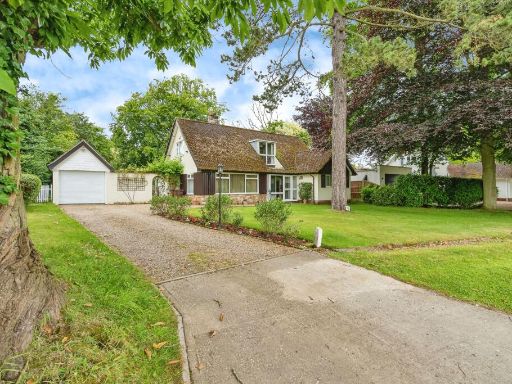 4 bedroom bungalow for sale in The Avenue, Wroxham, Norwich, Norfolk, NR12 — £700,000 • 4 bed • 2 bath • 2731 ft²
4 bedroom bungalow for sale in The Avenue, Wroxham, Norwich, Norfolk, NR12 — £700,000 • 4 bed • 2 bath • 2731 ft²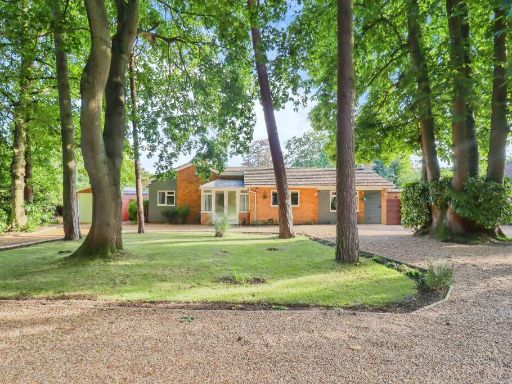 4 bedroom bungalow for sale in The Avenues, Wroxham, Norwich, Norfolk, NR12 — £695,000 • 4 bed • 1 bath • 2446 ft²
4 bedroom bungalow for sale in The Avenues, Wroxham, Norwich, Norfolk, NR12 — £695,000 • 4 bed • 1 bath • 2446 ft²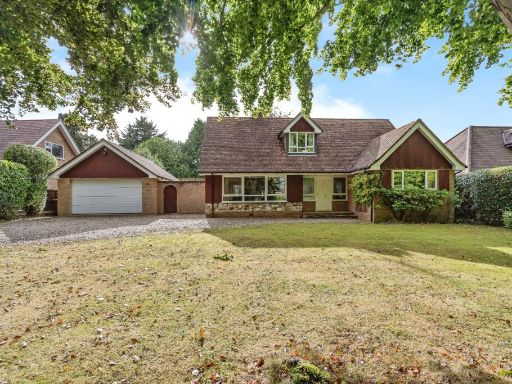 4 bedroom detached house for sale in The Avenue, Wroxham, Norwich, Norfolk, NR12 — £740,000 • 4 bed • 3 bath • 3026 ft²
4 bedroom detached house for sale in The Avenue, Wroxham, Norwich, Norfolk, NR12 — £740,000 • 4 bed • 3 bath • 3026 ft²