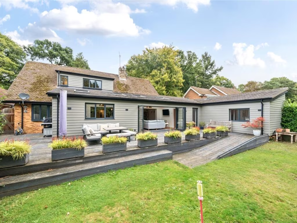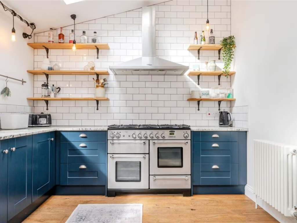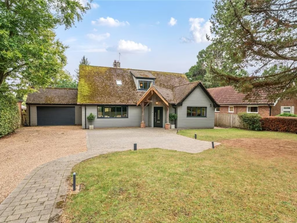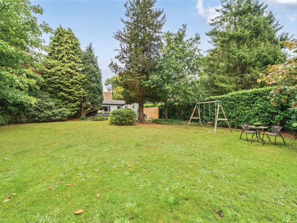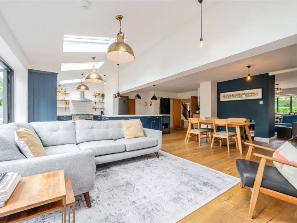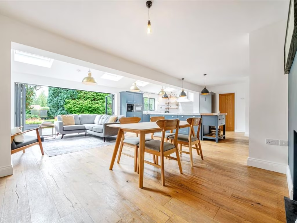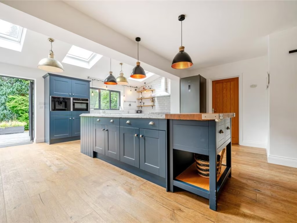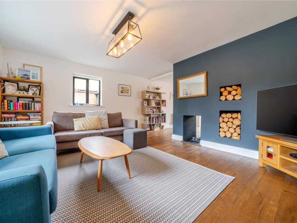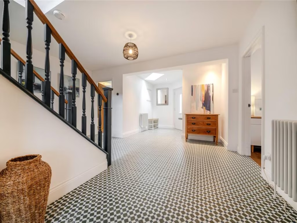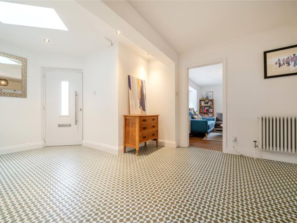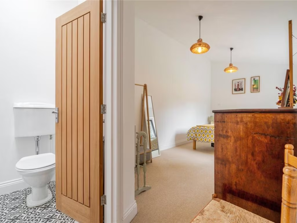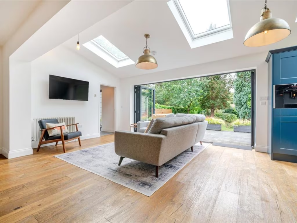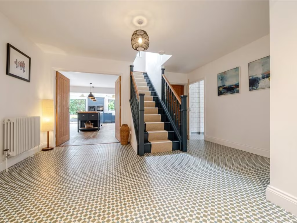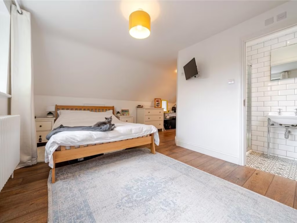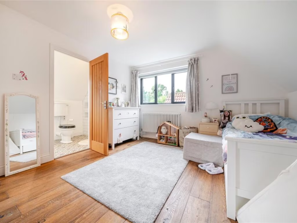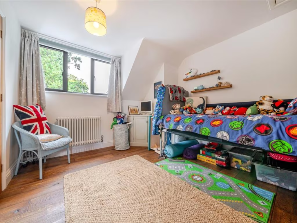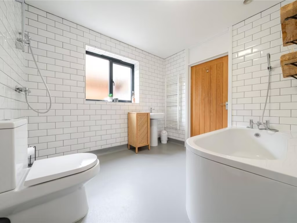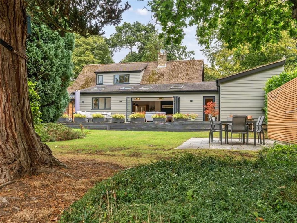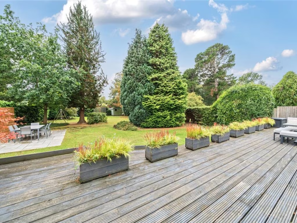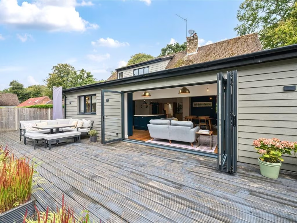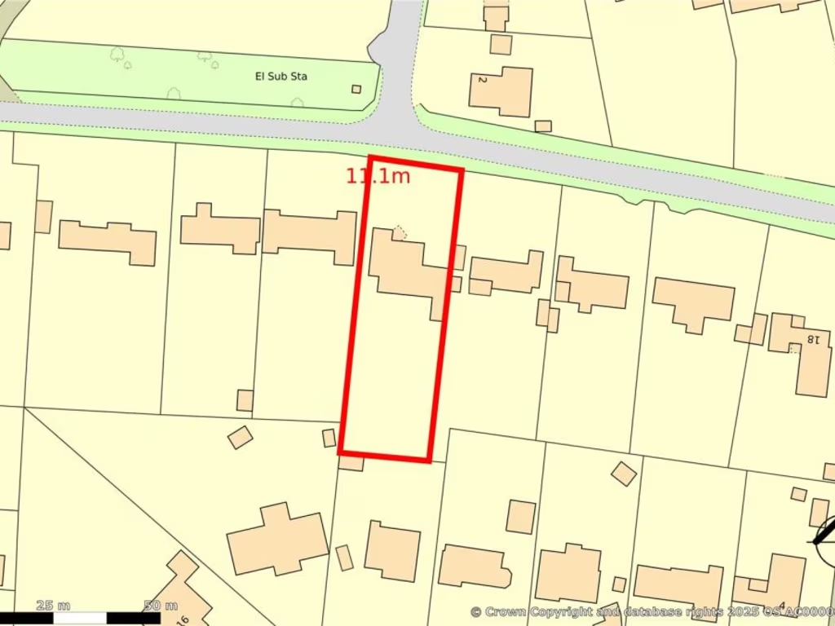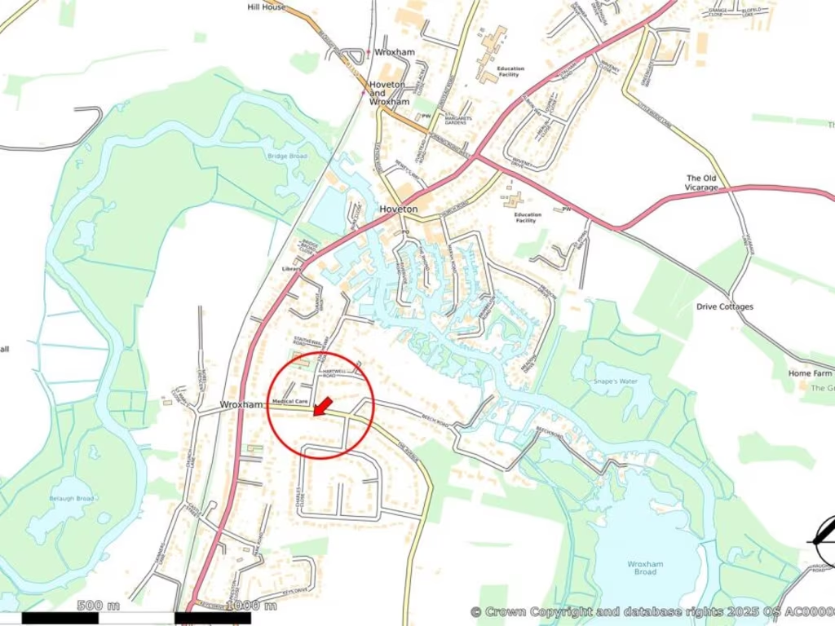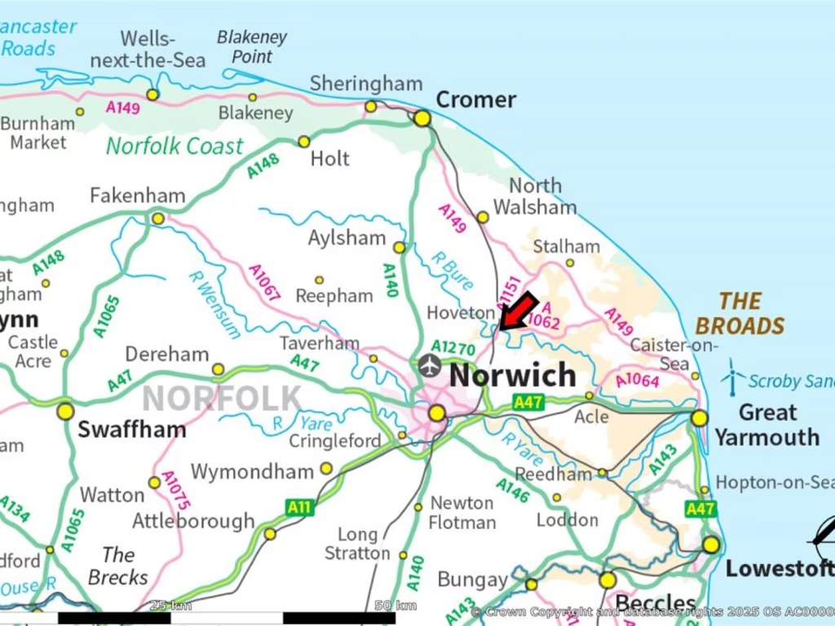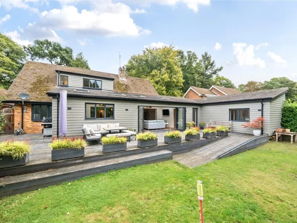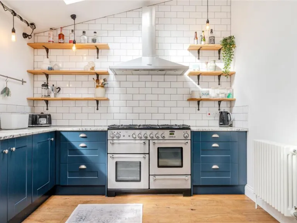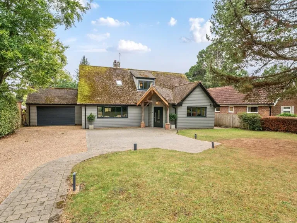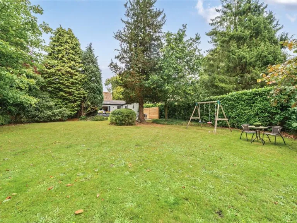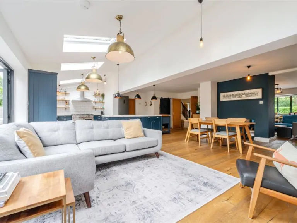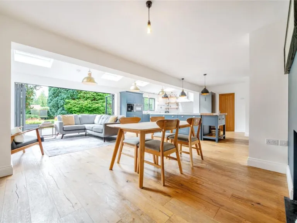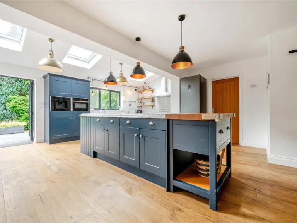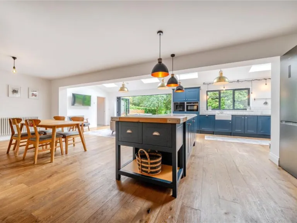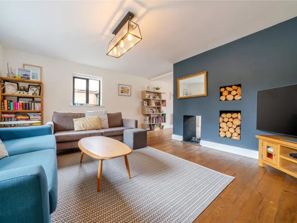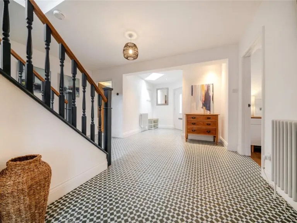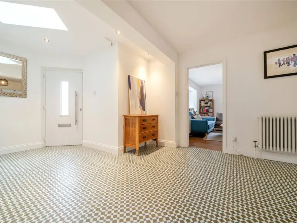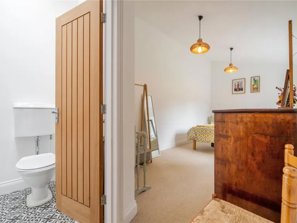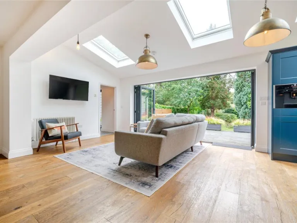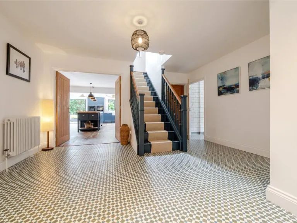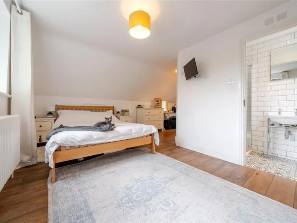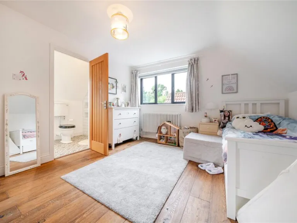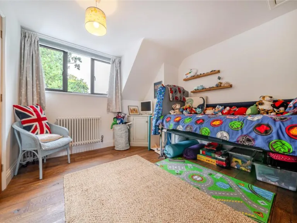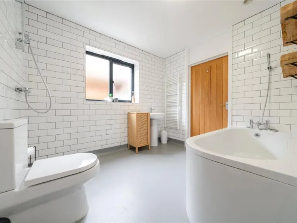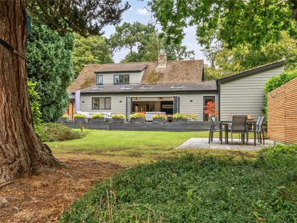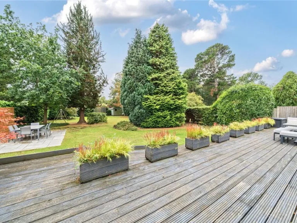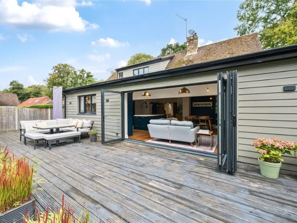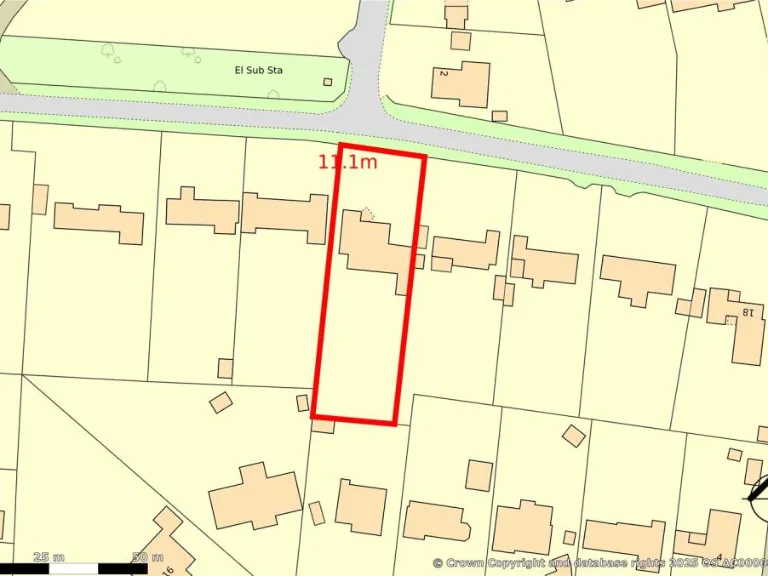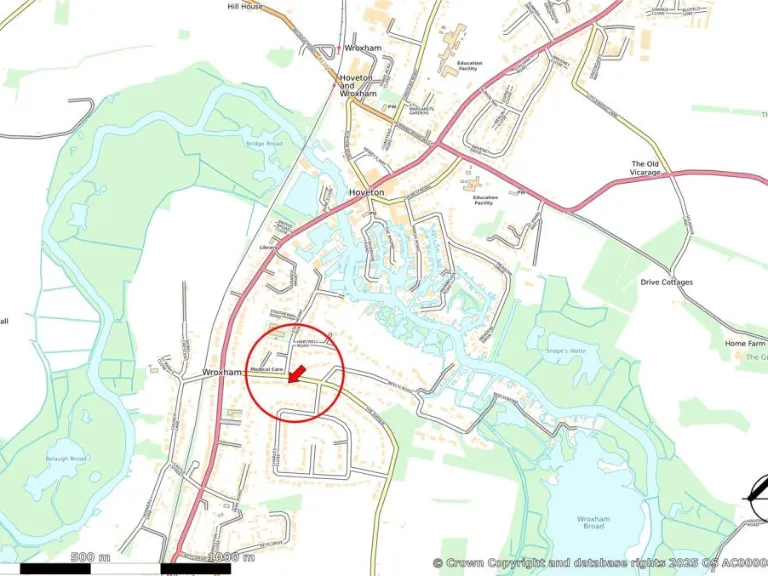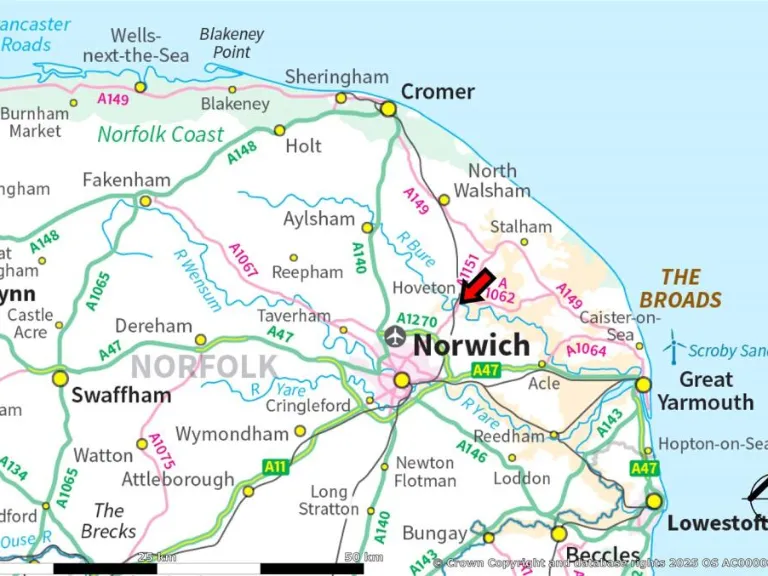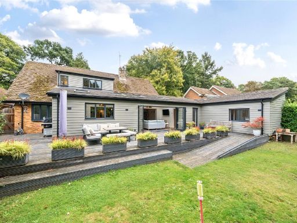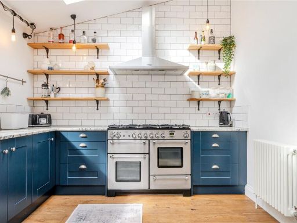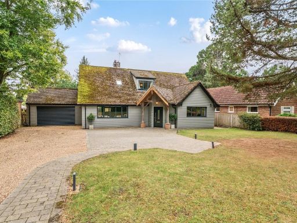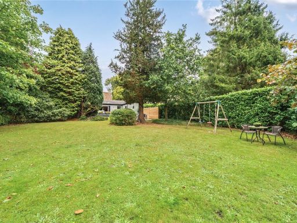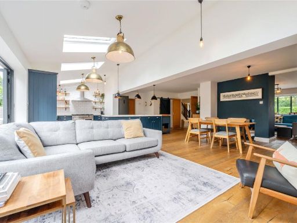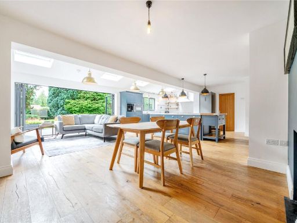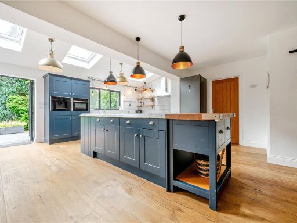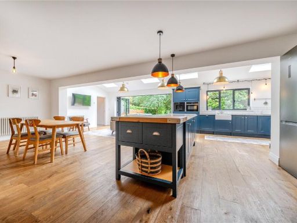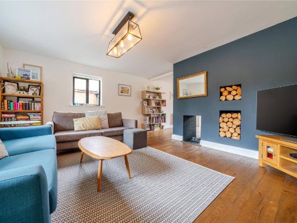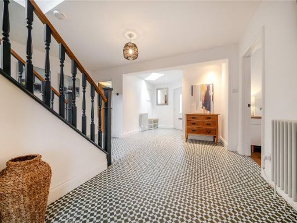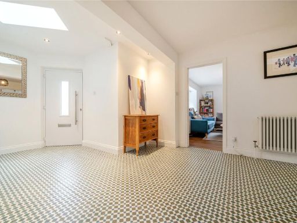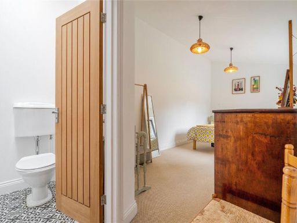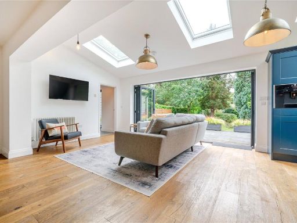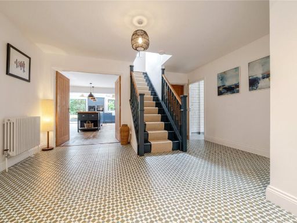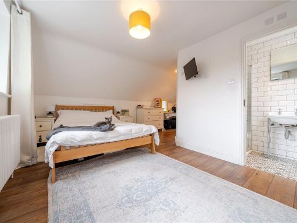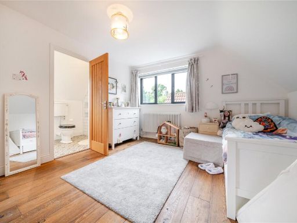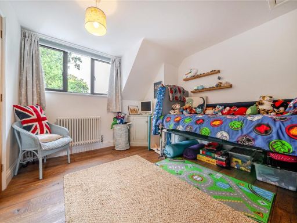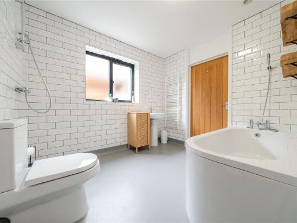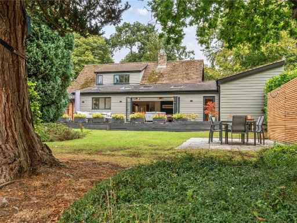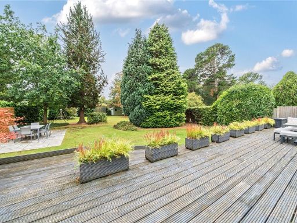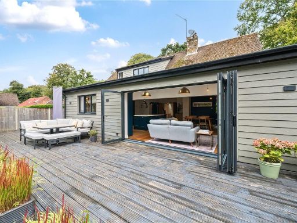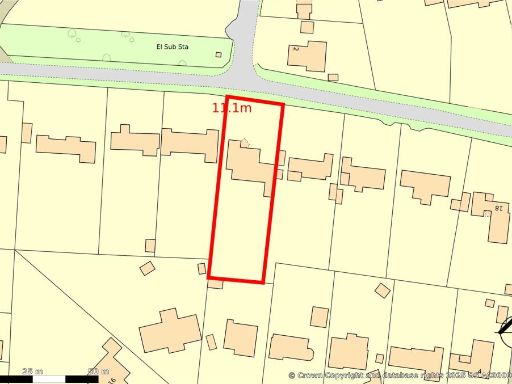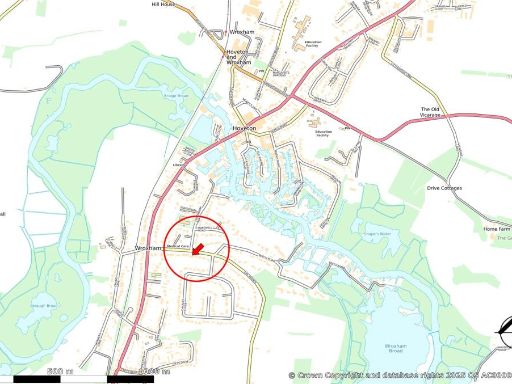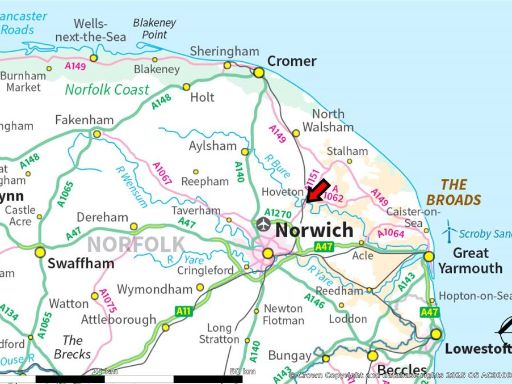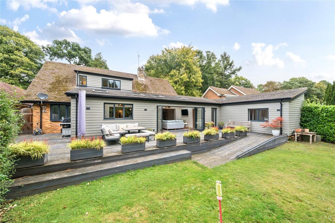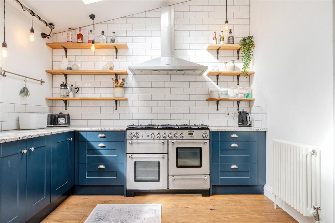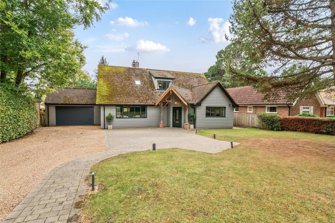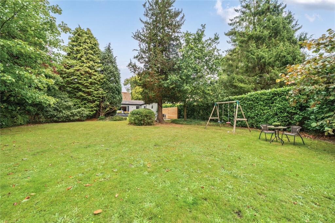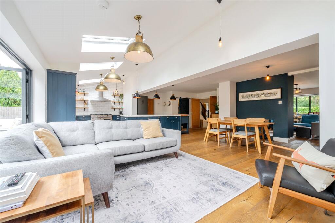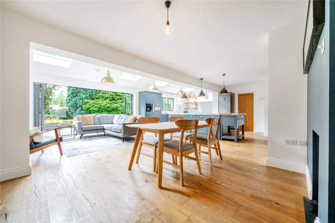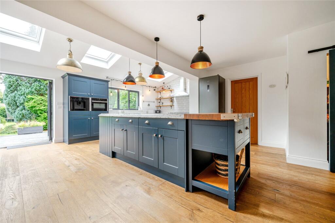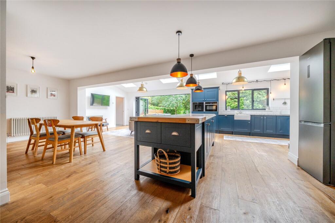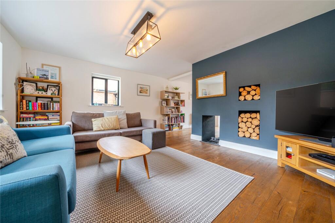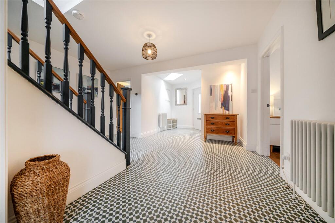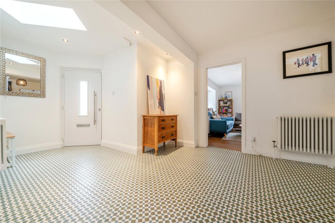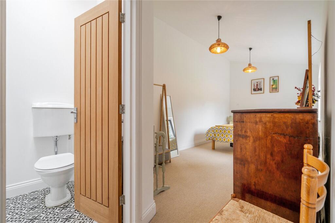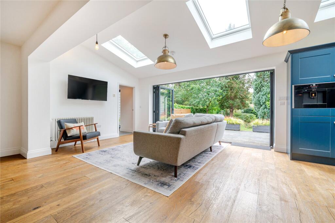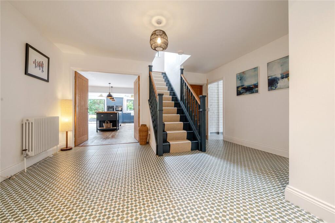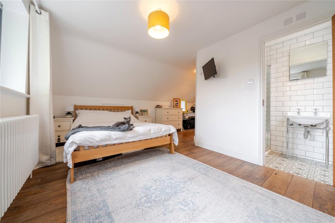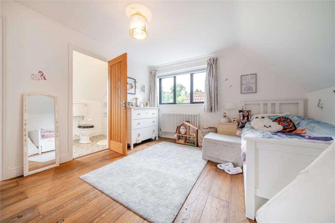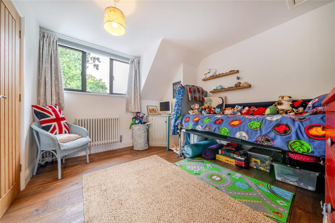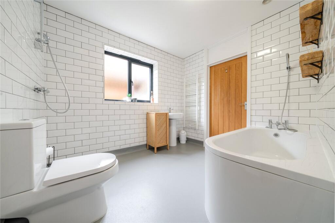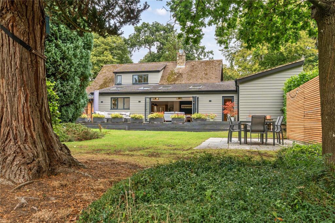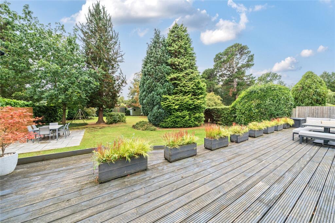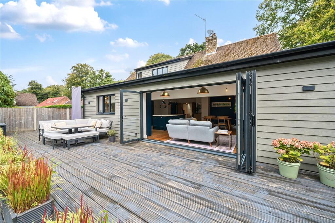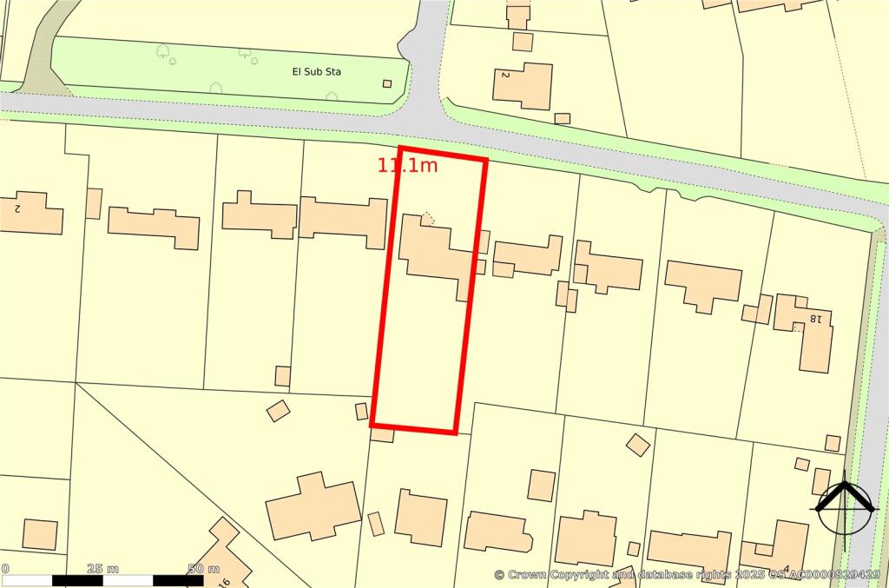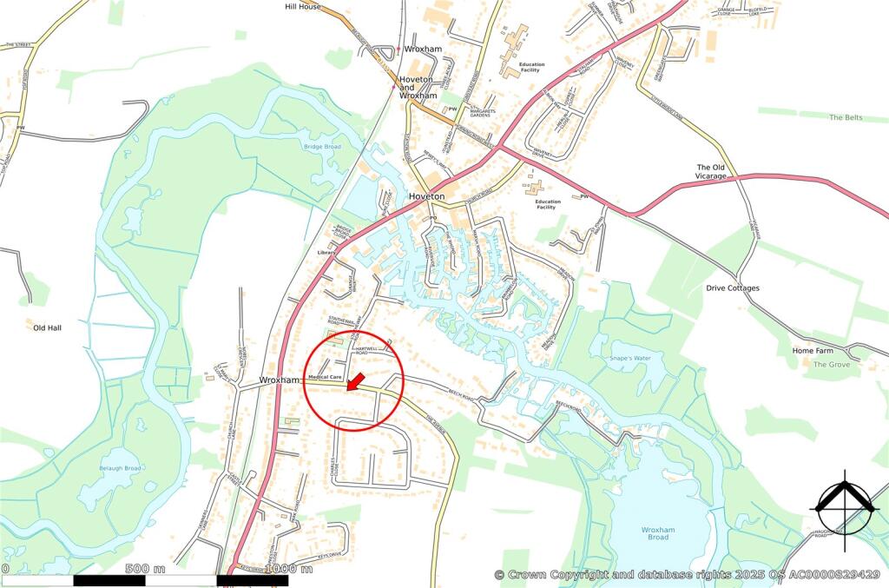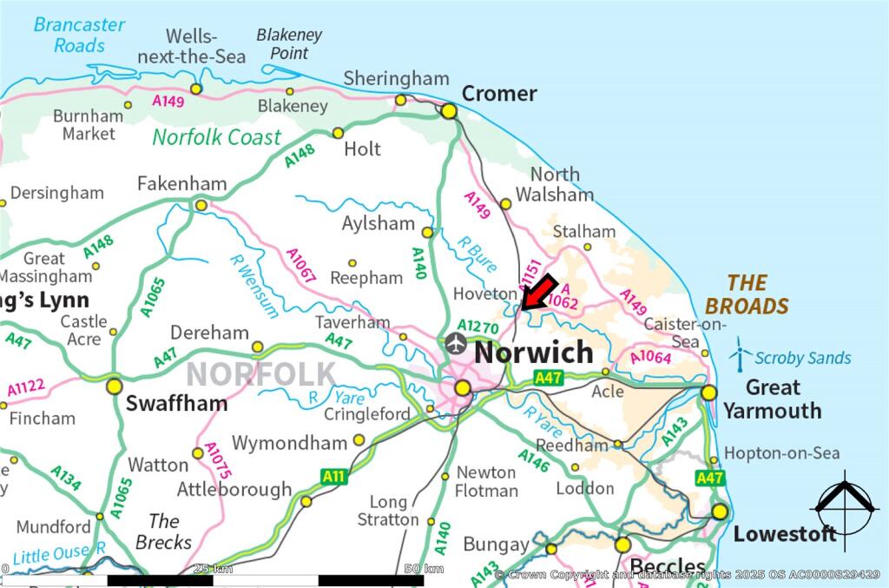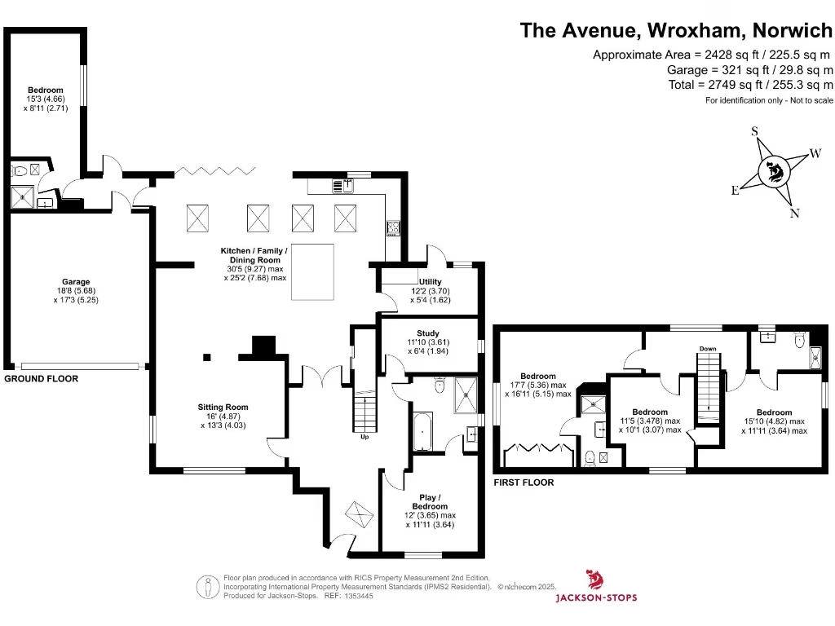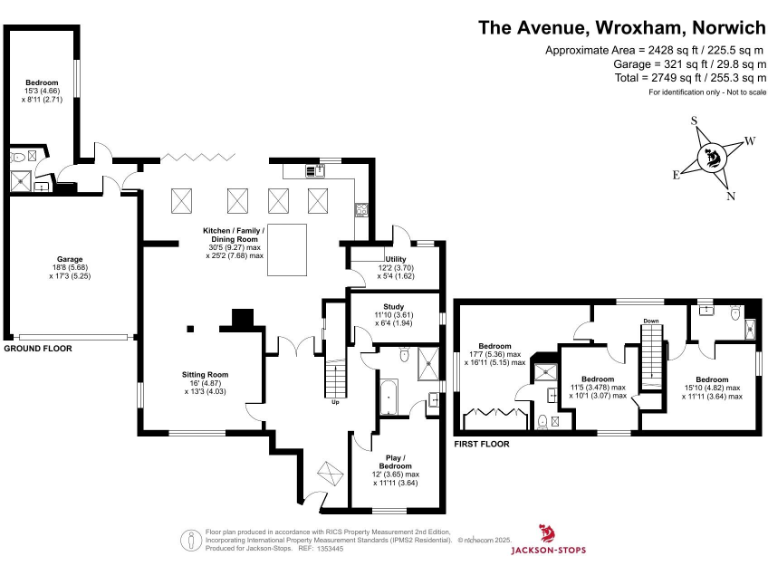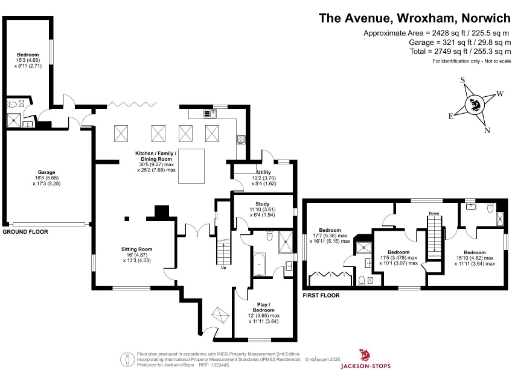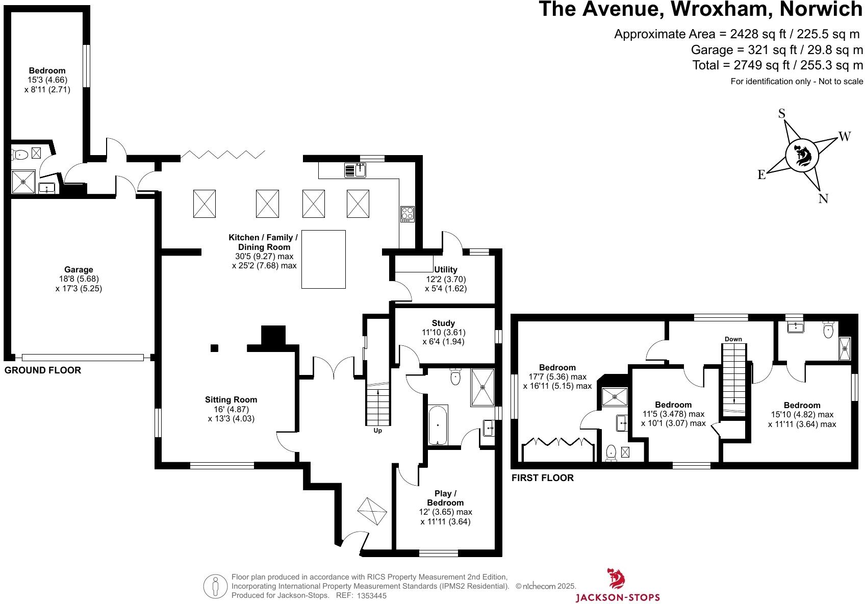Summary - 10 THE AVENUE WROXHAM NORWICH NR12 8TN
5 bed 3 bath Detached
Almost 2,500 sq ft on 0.36 acres with annex potential on a sought-after Wroxham road.
Five bedrooms plus study; almost 2,500 sq ft of accommodation
Approximately 0.36 acres of landscaped garden and large raised deck
Two ground-floor bedrooms; potential for annex (subject to consents)
Double garage (18’8 x 17’3) and ample off-road parking
Double glazing fitted post-2002; mains gas boiler and radiators
Full fibre broadband scheduled for installation in 2025; mobile signal excellent
Tree Preservation Orders and easements on the plot; restrictions apply
Council Tax Band F — higher ongoing local cost
Set on about 0.36 acres in one of Wroxham’s most sought-after streets, this substantial five-bedroom detached house offers almost 2,500 sq ft of flexible family accommodation. The heart of the home is a large open-plan kitchen/family/dining room with bi-fold doors onto a wide decked terrace overlooking a mature, private rear garden — ideal for entertaining and family life. Two ground-floor bedrooms (one with en suite) and a study provide easy single-level living or annex potential, subject to consents.
Upstairs are three further bedrooms including two large en suite rooms; the layout suits a growing family or multigenerational household. The property benefits from mains gas central heating with a boiler and radiators, double glazing fitted after 2002, a substantial double garage, and ample off-road parking. Broadband is currently cable with full-fibre installation scheduled for 2025, and mobile signal is excellent.
Practical considerations are stated plainly: the house was built in the late 1970s/early 1980s and while well-presented it may benefit from updating in areas to match contemporary finishes throughout. There are Tree Preservation Orders and recorded easements on the plot, and council tax is at the higher Band F. Prospective buyers should confirm planning permissions for any annex or garage reconfiguration and carry out standard surveys.
For families wanting space close to the broads, this property combines generous indoor living, extensive outdoor grounds and proximity to local schools and Wroxham village amenities. It’s a versatile home with clear scope to personalise and adapt to longer-term needs.
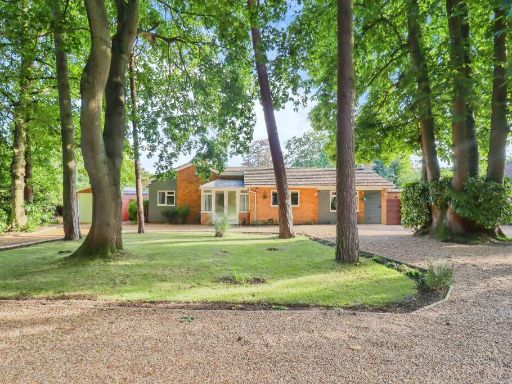 4 bedroom bungalow for sale in The Avenues, Wroxham, Norwich, Norfolk, NR12 — £695,000 • 4 bed • 1 bath • 2446 ft²
4 bedroom bungalow for sale in The Avenues, Wroxham, Norwich, Norfolk, NR12 — £695,000 • 4 bed • 1 bath • 2446 ft²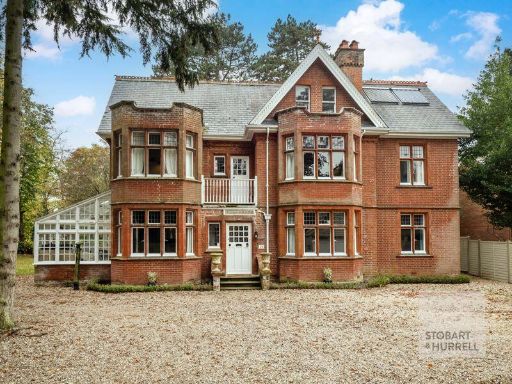 9 bedroom detached house for sale in Avenue House, Staitheway Road, Wroxham, Norfolk, NR12 — £925,000 • 9 bed • 4 bath • 4000 ft²
9 bedroom detached house for sale in Avenue House, Staitheway Road, Wroxham, Norfolk, NR12 — £925,000 • 9 bed • 4 bath • 4000 ft²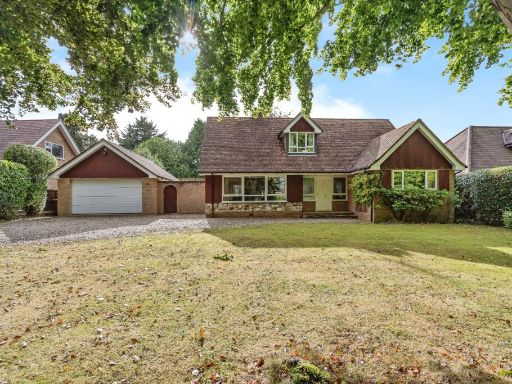 4 bedroom detached house for sale in The Avenue, Wroxham, Norwich, Norfolk, NR12 — £740,000 • 4 bed • 3 bath • 3026 ft²
4 bedroom detached house for sale in The Avenue, Wroxham, Norwich, Norfolk, NR12 — £740,000 • 4 bed • 3 bath • 3026 ft²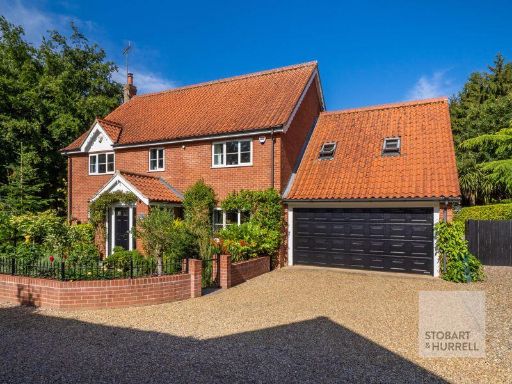 5 bedroom detached house for sale in Briarwood House, The Avenue, Wroxham, Norfolk, NR12 — £800,000 • 5 bed • 3 bath • 2508 ft²
5 bedroom detached house for sale in Briarwood House, The Avenue, Wroxham, Norfolk, NR12 — £800,000 • 5 bed • 3 bath • 2508 ft²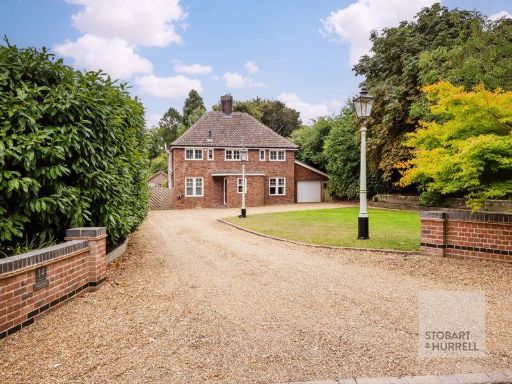 4 bedroom detached house for sale in Staitheway Road, Wroxham, Norfolk, NR12 — £750,000 • 4 bed • 3 bath • 1699 ft²
4 bedroom detached house for sale in Staitheway Road, Wroxham, Norfolk, NR12 — £750,000 • 4 bed • 3 bath • 1699 ft²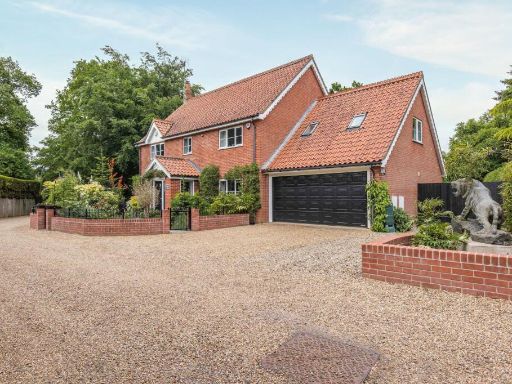 5 bedroom detached house for sale in Wroxham, NR12 — £800,000 • 5 bed • 3 bath • 2700 ft²
5 bedroom detached house for sale in Wroxham, NR12 — £800,000 • 5 bed • 3 bath • 2700 ft²