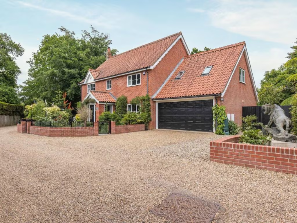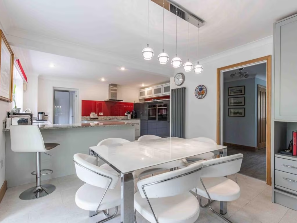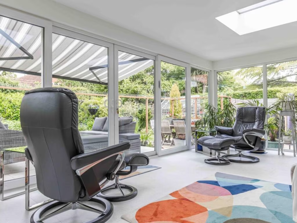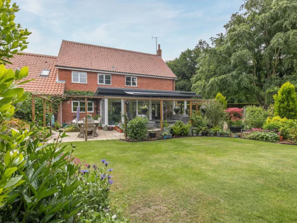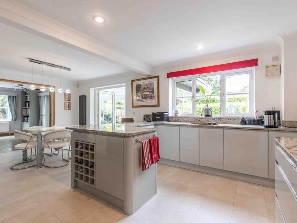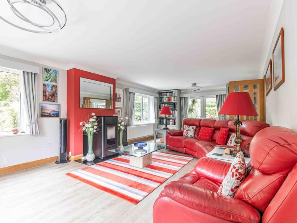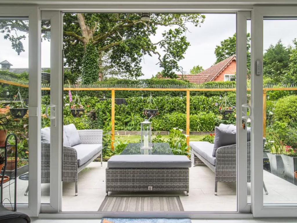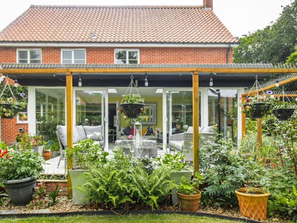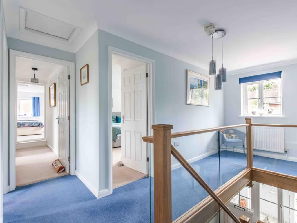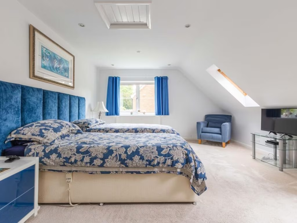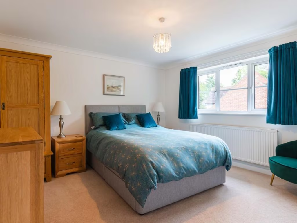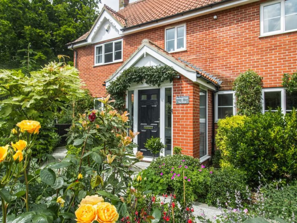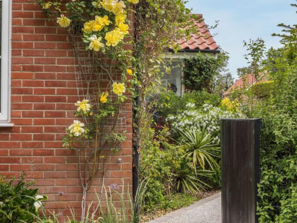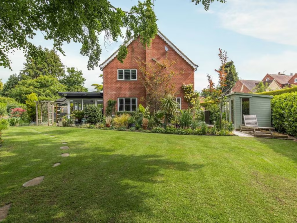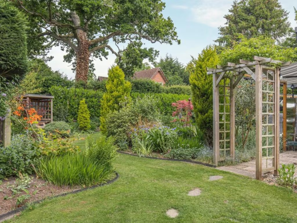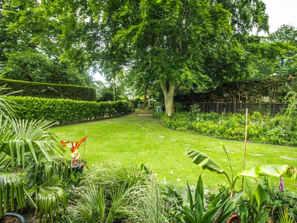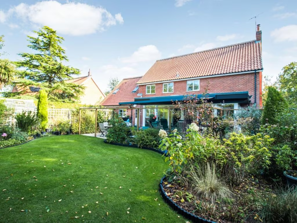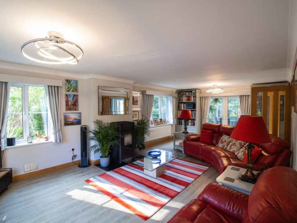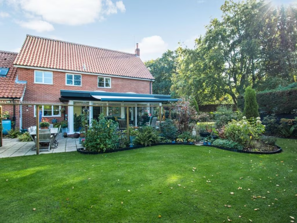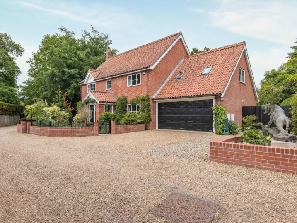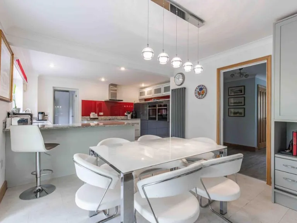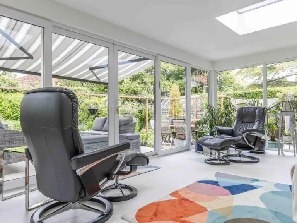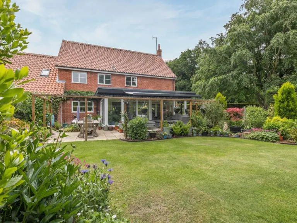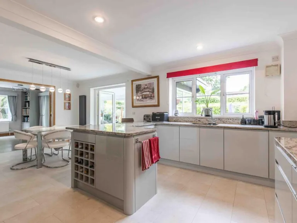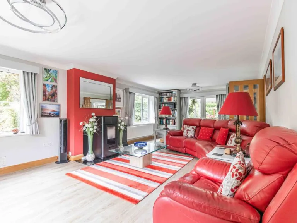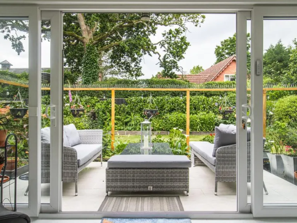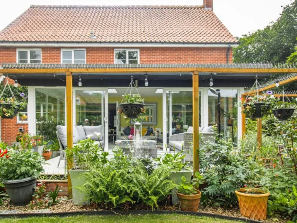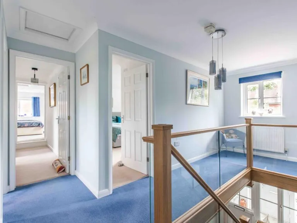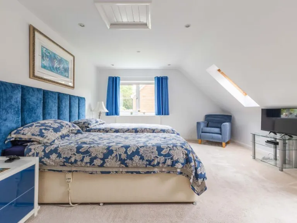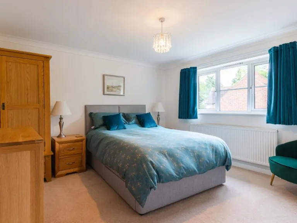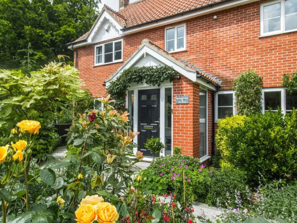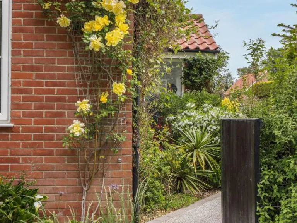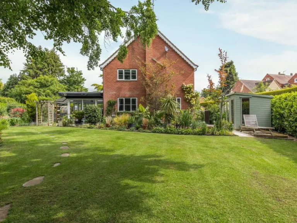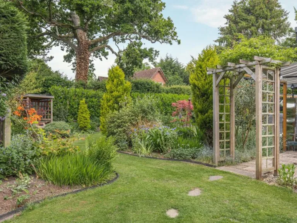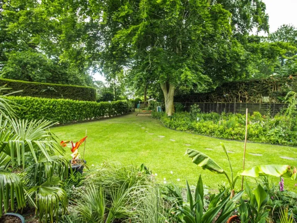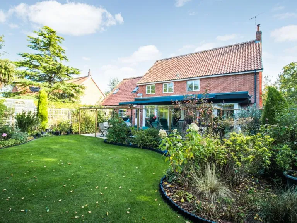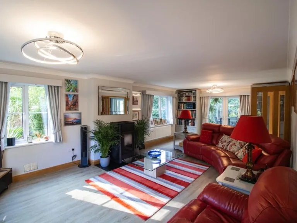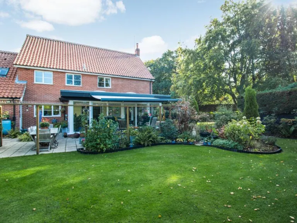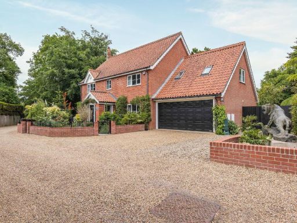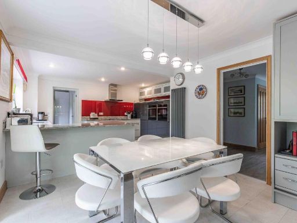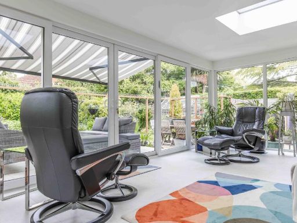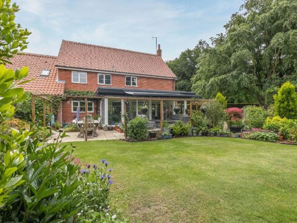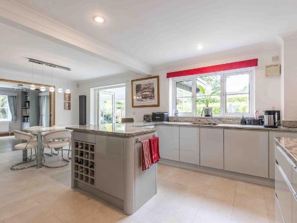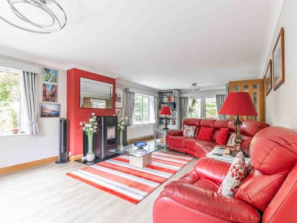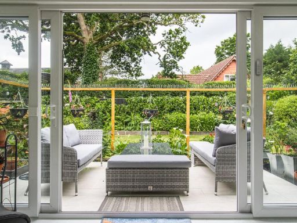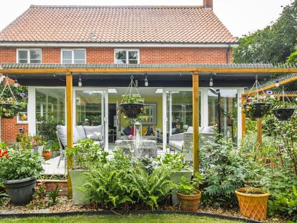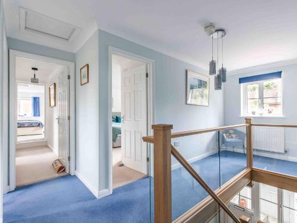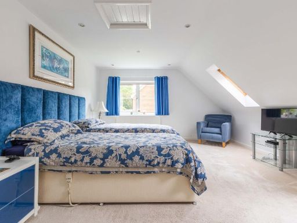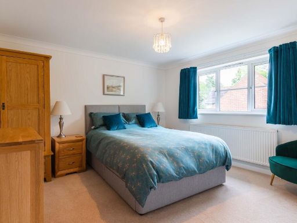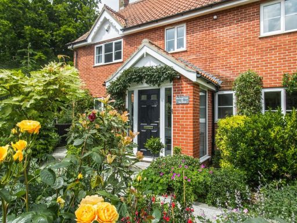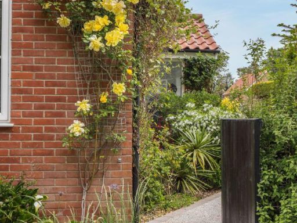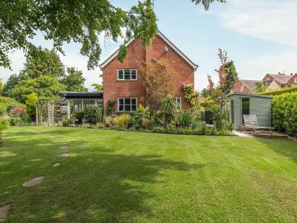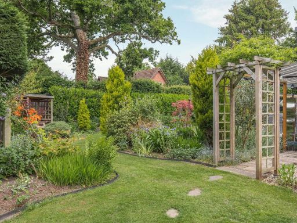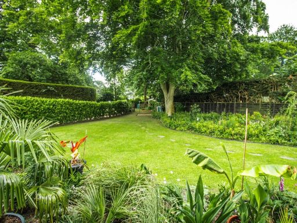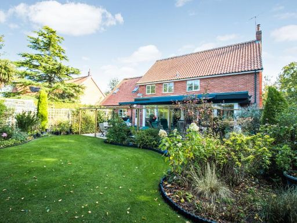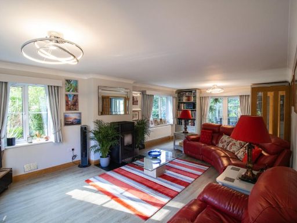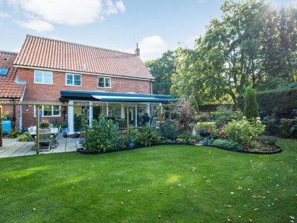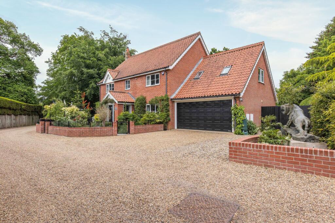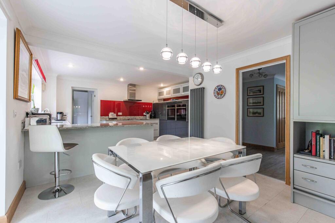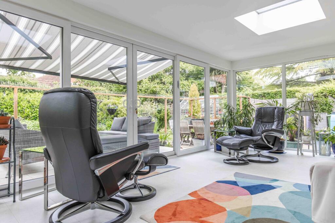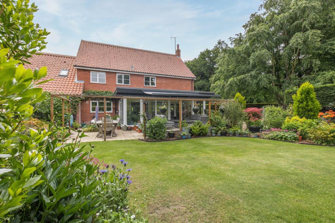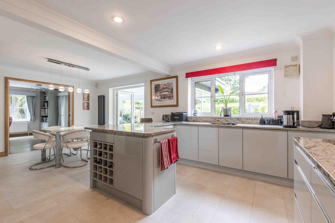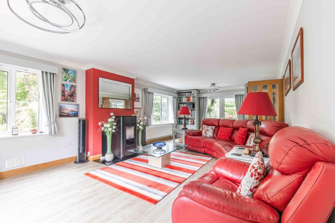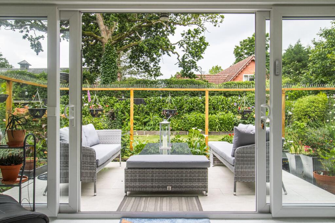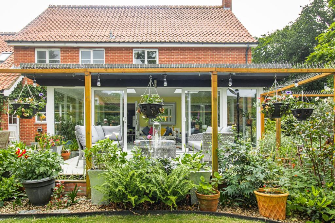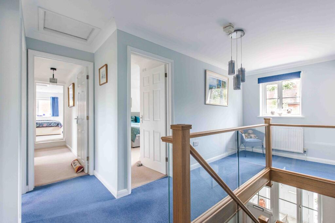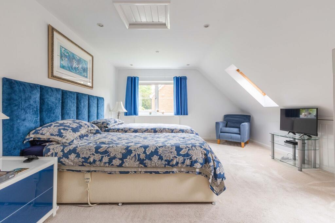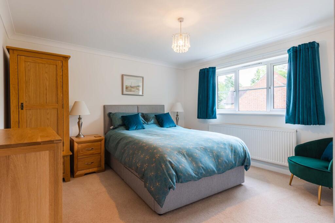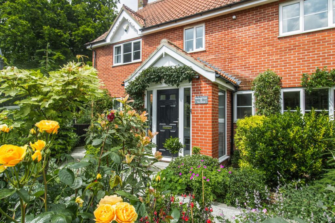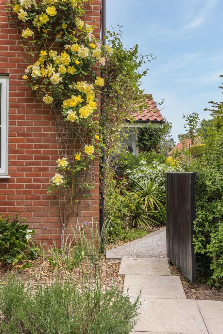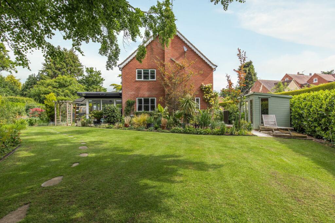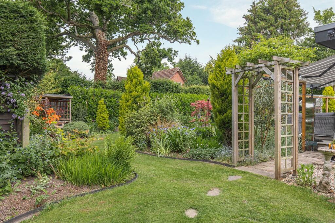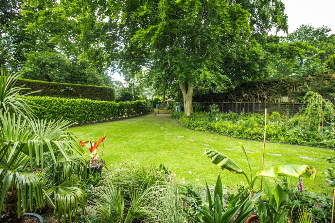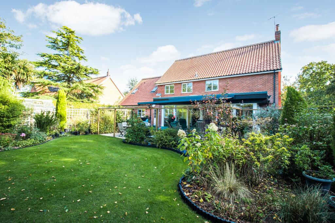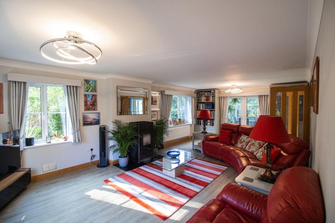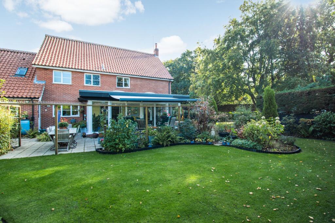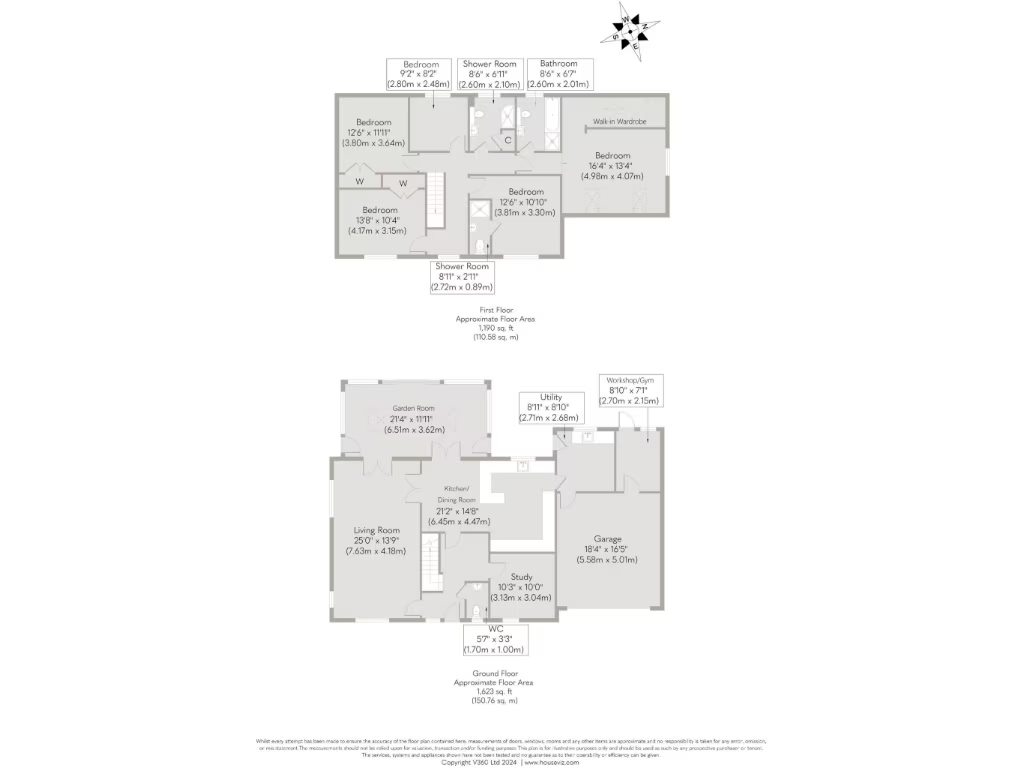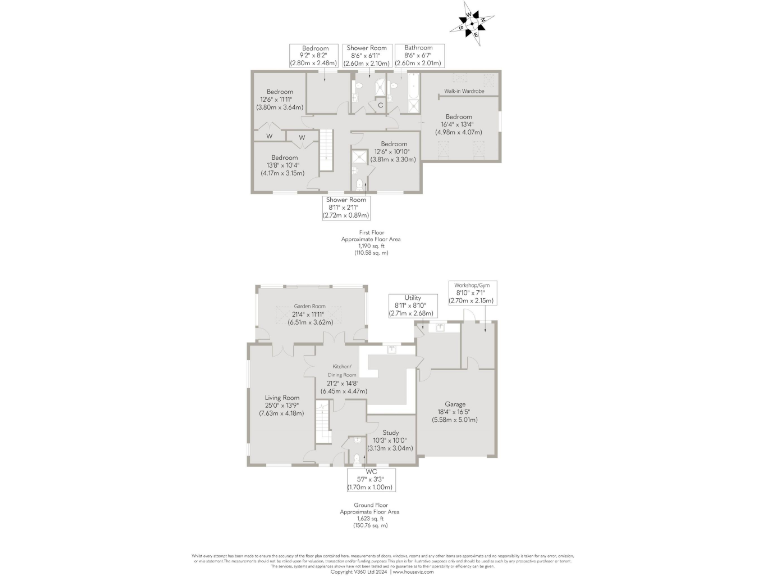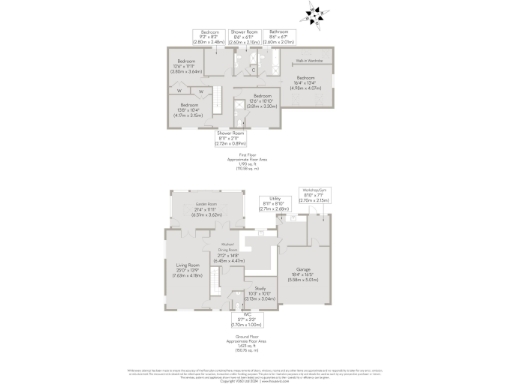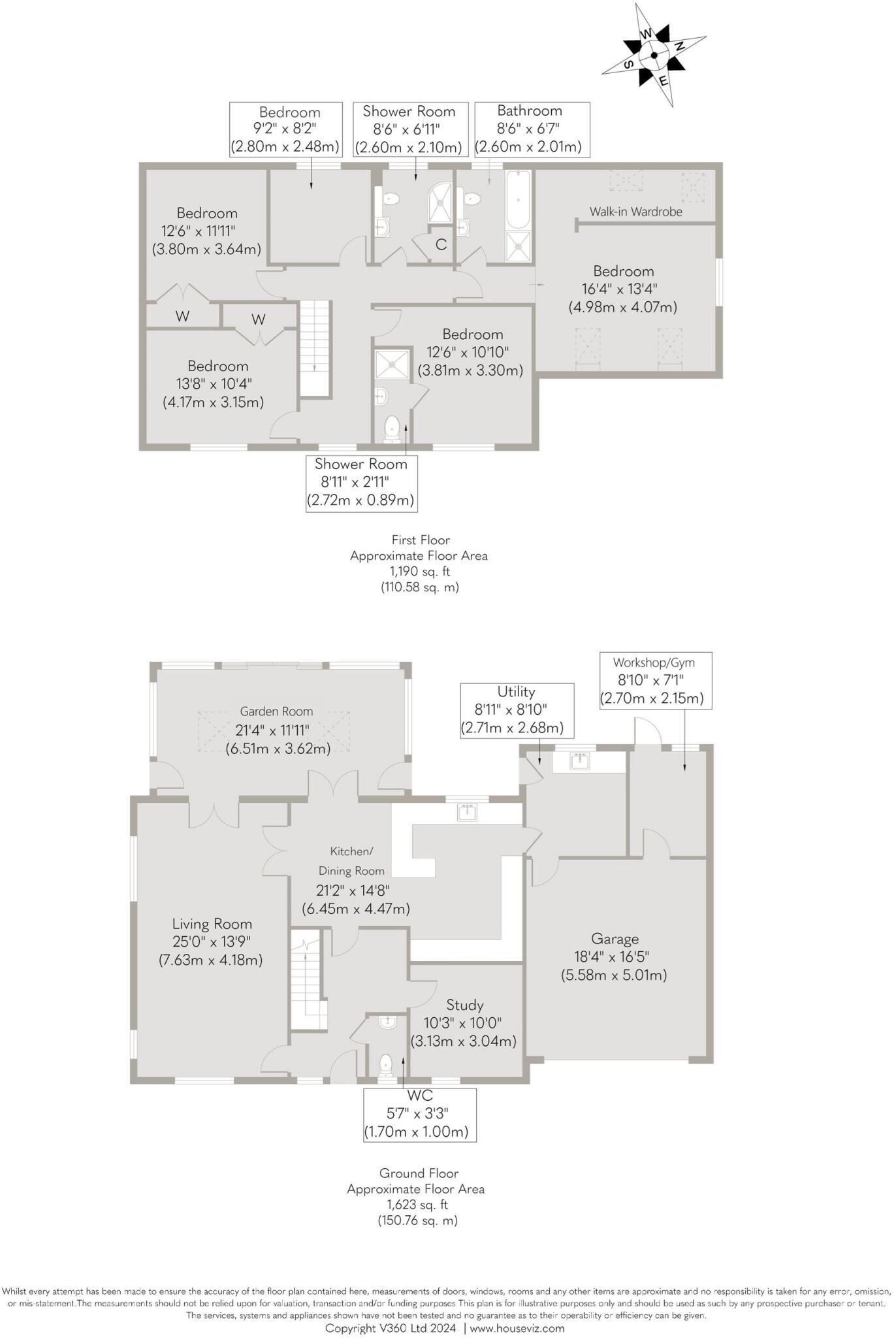Summary - 5 THE AVENUE WROXHAM NORWICH NR12 8TN
5 bed 3 bath Detached
Spacious family living with expansive private gardens and garage.
Five bedrooms and three bathrooms including two en-suites
A handsome five-bedroom detached home in Wroxham offering more than 2,700 sq ft of well-presented family accommodation. The ground floor flows around a modern kitchen/dining space, impressive garden room and a large sitting room with a wood pellet burner — plus a study and useful utility room for everyday living.
Upstairs the principal bedroom benefits from a walk-in wardrobe and en-suite; a second en-suite serves a guest bedroom, with three further doubles and a family bathroom completing the layout. Practical extras include a double garage with electric door and an adjoining room currently used as a workshop or gym.
Gardens are a standout feature: a very large, privately enclosed plot with patio, electrically operated awning, well-stocked beds, summerhouse, greenhouse and large shed — ideal for outdoor play, gardening or entertaining. The property sits within a quiet cul-de-sac close to Wroxham village amenities and river access to the Broads.
Known facts and sensible cautions: the home was built c.1996–2002 and has an EPC rating of D. Cavity walls are as-built with no confirmed additional insulation, and council tax sits in a higher band, so buyers should budget for energy and running costs. Broadband speeds are average; mobile signal is excellent.
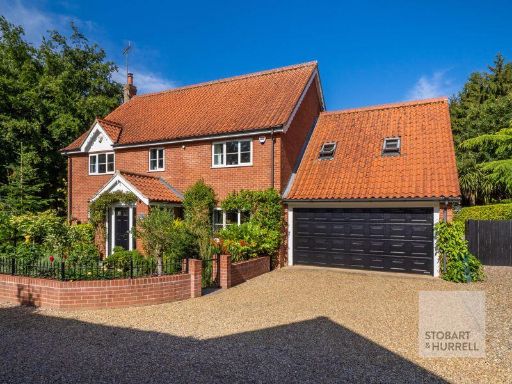 5 bedroom detached house for sale in Briarwood House, The Avenue, Wroxham, Norfolk, NR12 — £800,000 • 5 bed • 3 bath • 2508 ft²
5 bedroom detached house for sale in Briarwood House, The Avenue, Wroxham, Norfolk, NR12 — £800,000 • 5 bed • 3 bath • 2508 ft²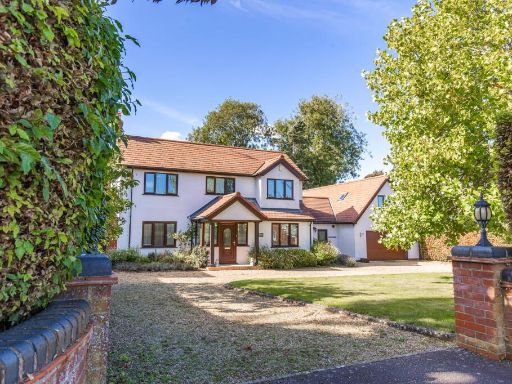 7 bedroom detached house for sale in Wroxham, NR12 — £950,000 • 7 bed • 5 bath • 3335 ft²
7 bedroom detached house for sale in Wroxham, NR12 — £950,000 • 7 bed • 5 bath • 3335 ft²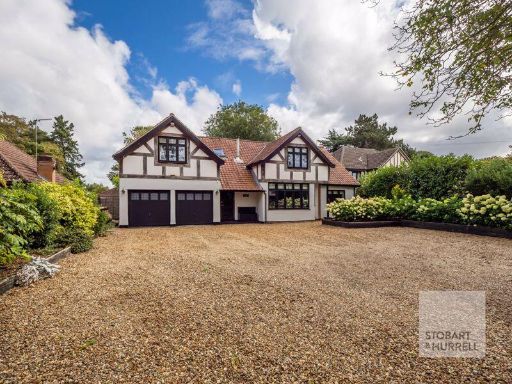 5 bedroom detached house for sale in Norwich Road, Wroxham, Norfolk, NR12 — £825,000 • 5 bed • 3 bath • 2538 ft²
5 bedroom detached house for sale in Norwich Road, Wroxham, Norfolk, NR12 — £825,000 • 5 bed • 3 bath • 2538 ft²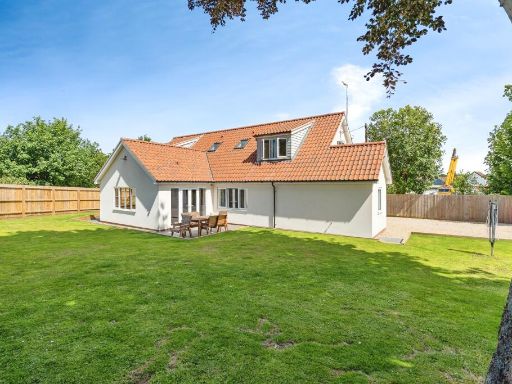 4 bedroom bungalow for sale in Grange Walk, Wroxham, Norwich, Norfolk, NR12 — £700,000 • 4 bed • 4 bath • 2200 ft²
4 bedroom bungalow for sale in Grange Walk, Wroxham, Norwich, Norfolk, NR12 — £700,000 • 4 bed • 4 bath • 2200 ft²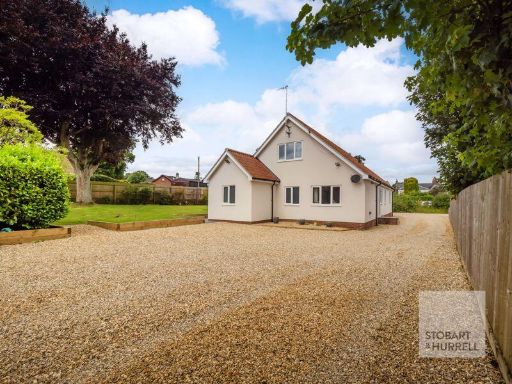 4 bedroom detached house for sale in Grange Walk, Wroxham, Norfolk, NR12 — £700,000 • 4 bed • 4 bath • 2200 ft²
4 bedroom detached house for sale in Grange Walk, Wroxham, Norfolk, NR12 — £700,000 • 4 bed • 4 bath • 2200 ft²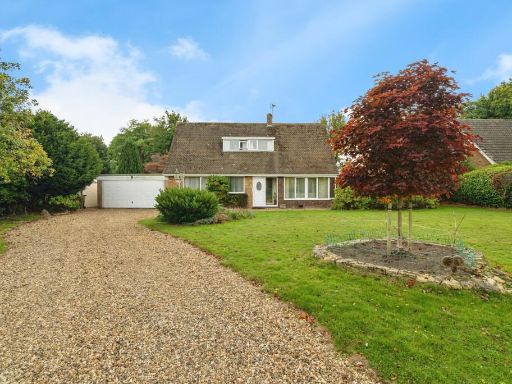 4 bedroom bungalow for sale in Charles Close, Wroxham, Norwich, Norfolk, NR12 — £725,000 • 4 bed • 3 bath • 1305 ft²
4 bedroom bungalow for sale in Charles Close, Wroxham, Norwich, Norfolk, NR12 — £725,000 • 4 bed • 3 bath • 1305 ft²