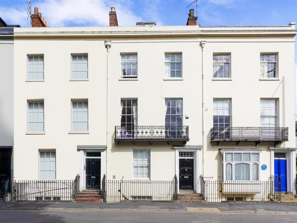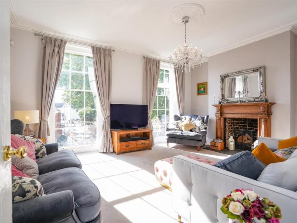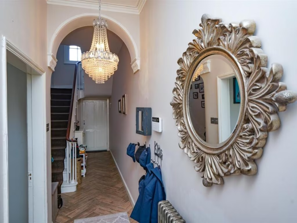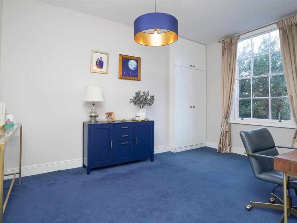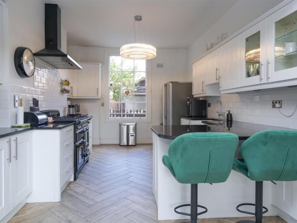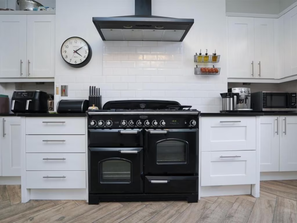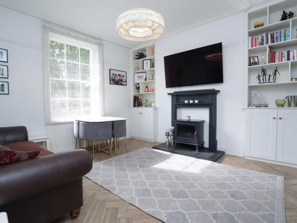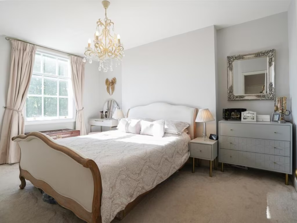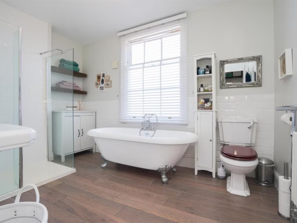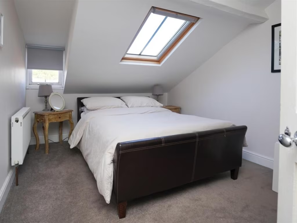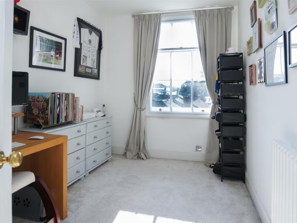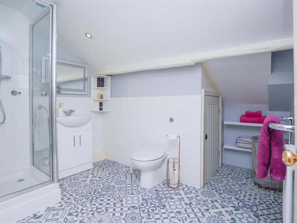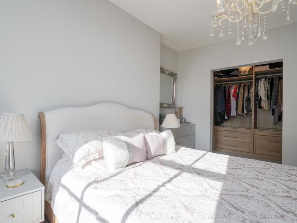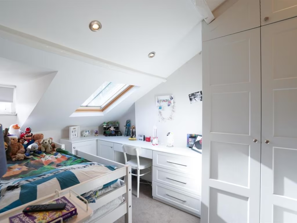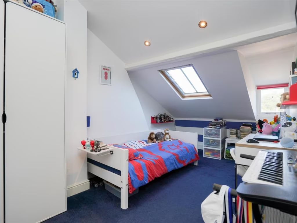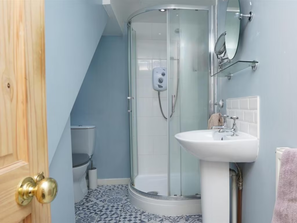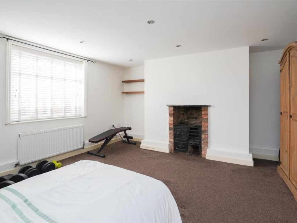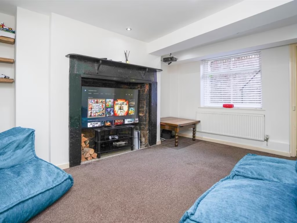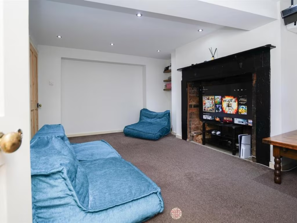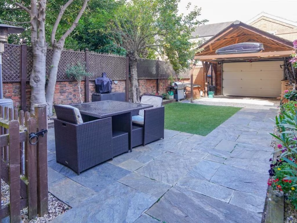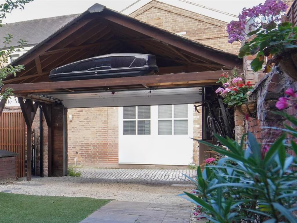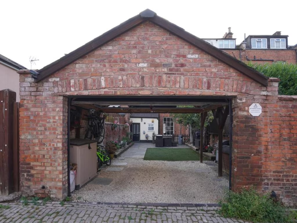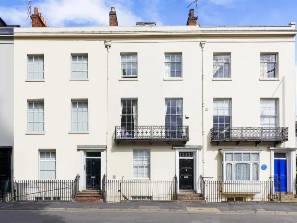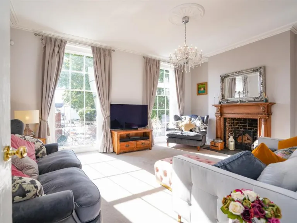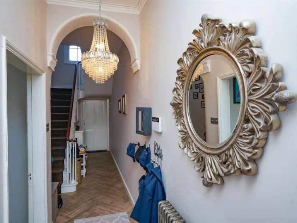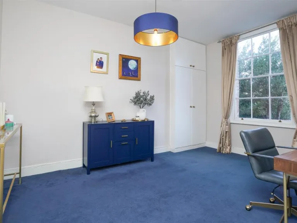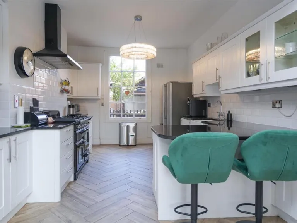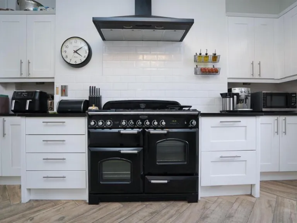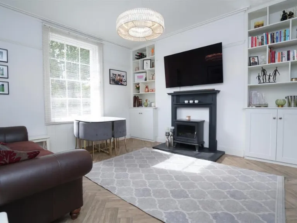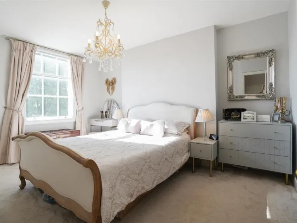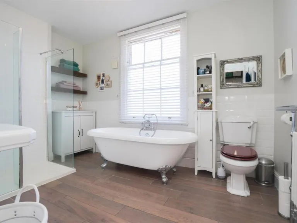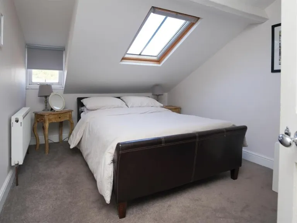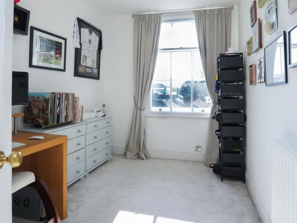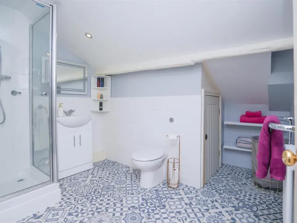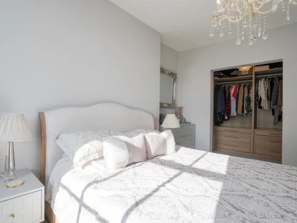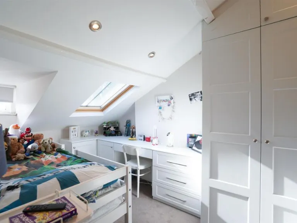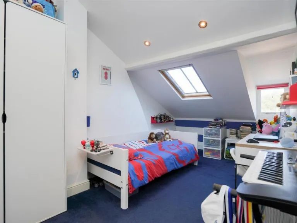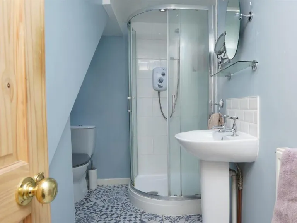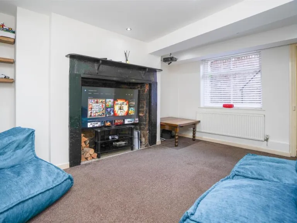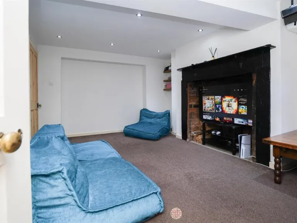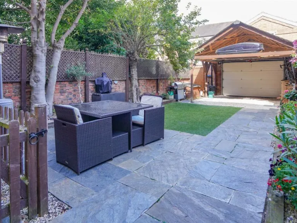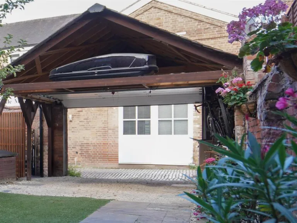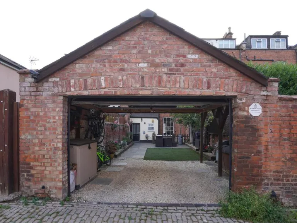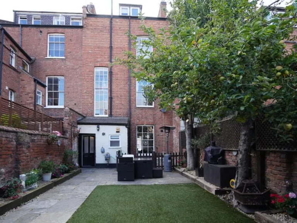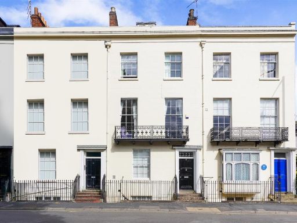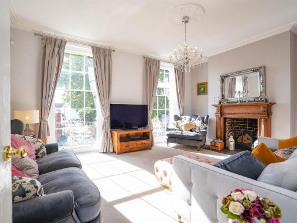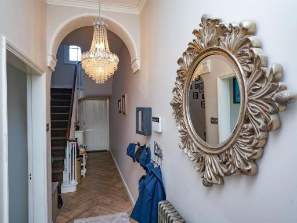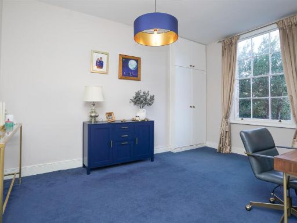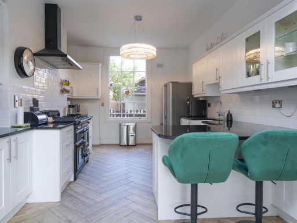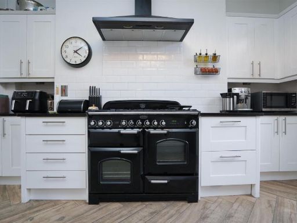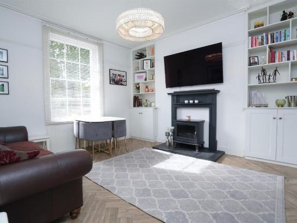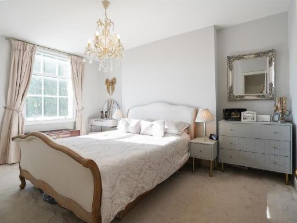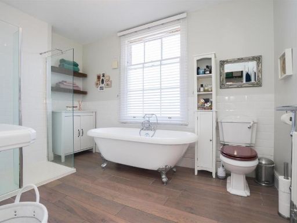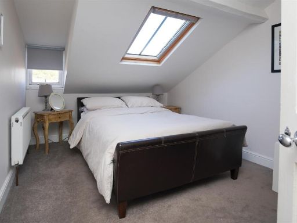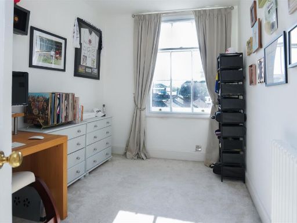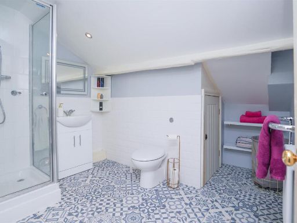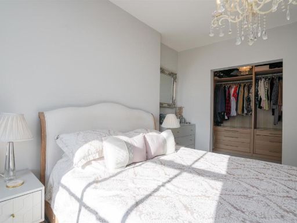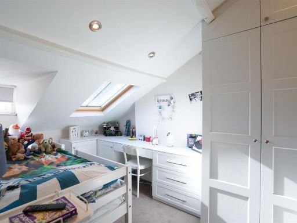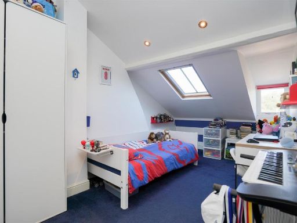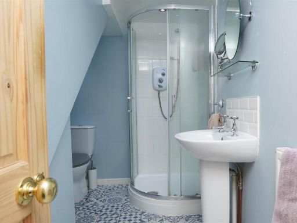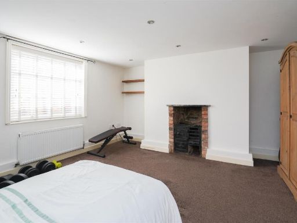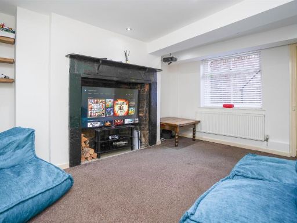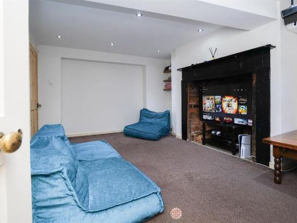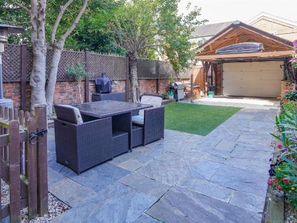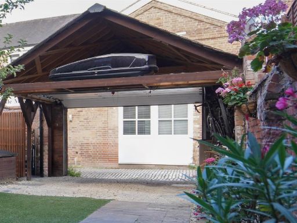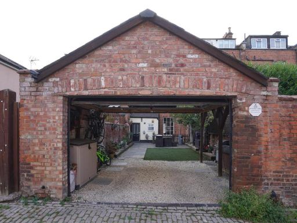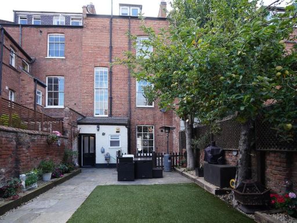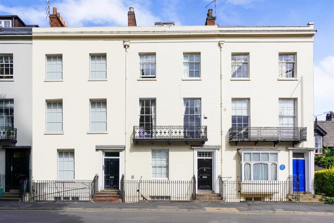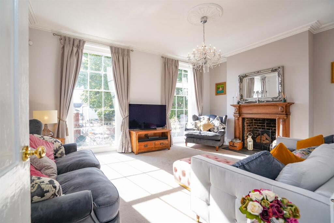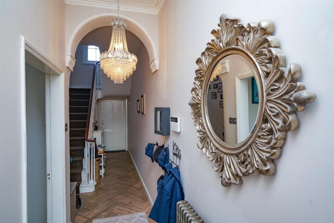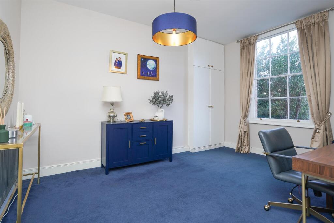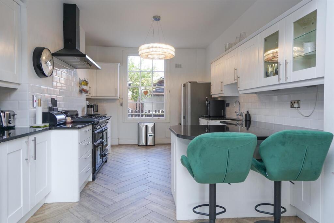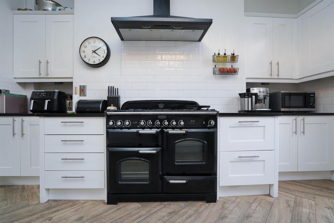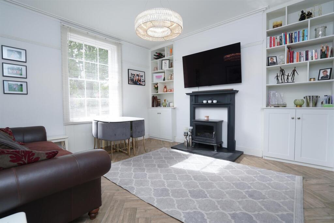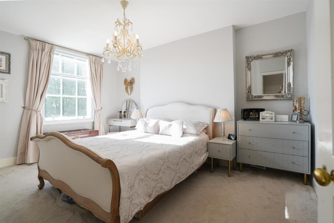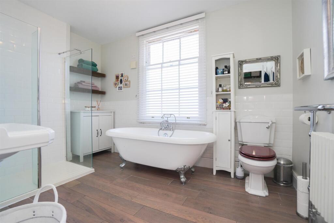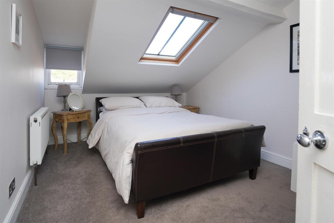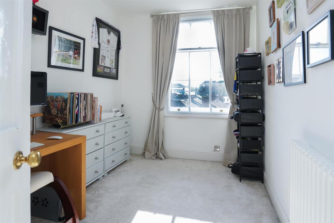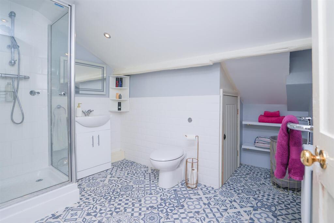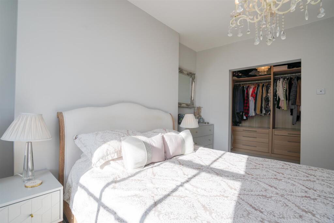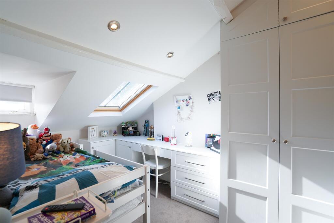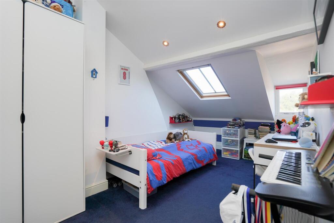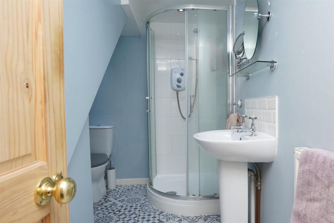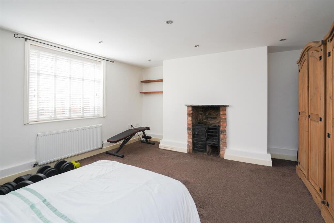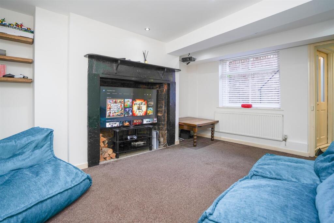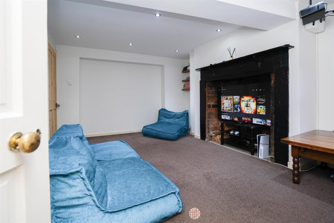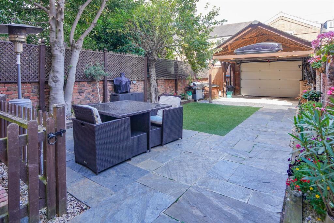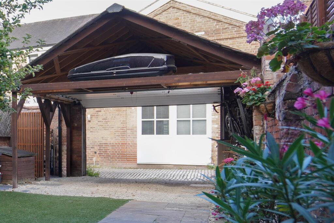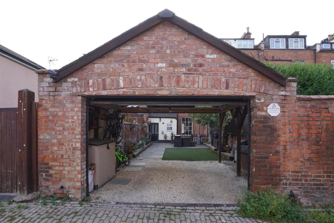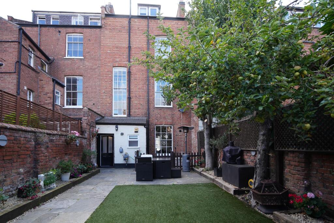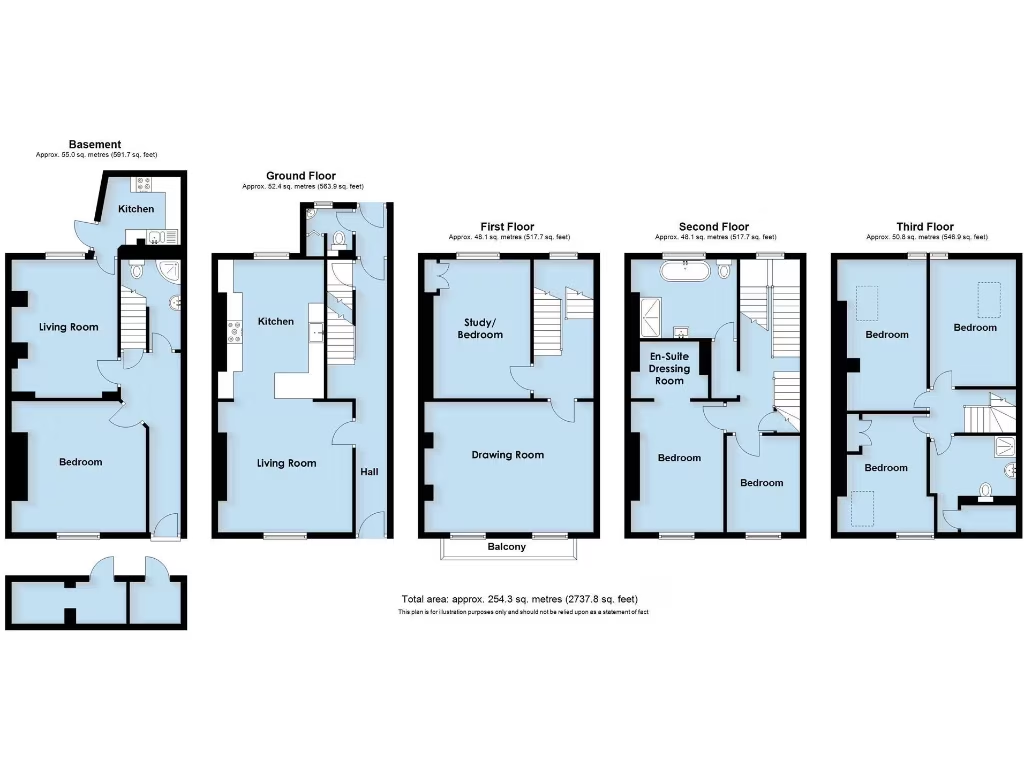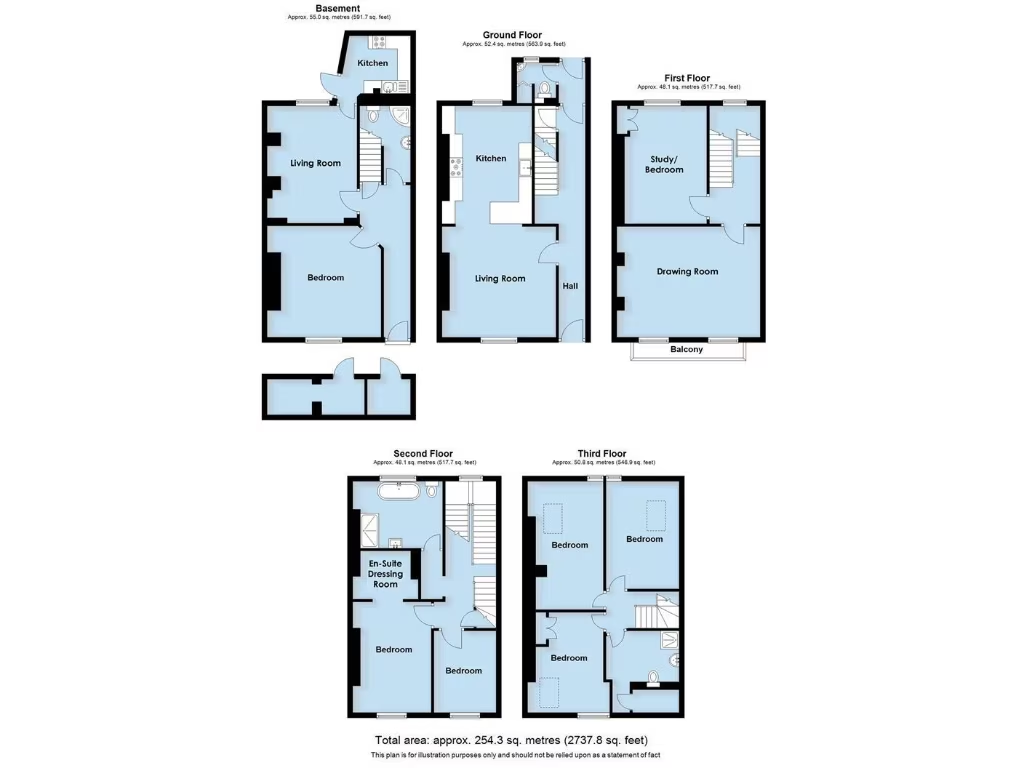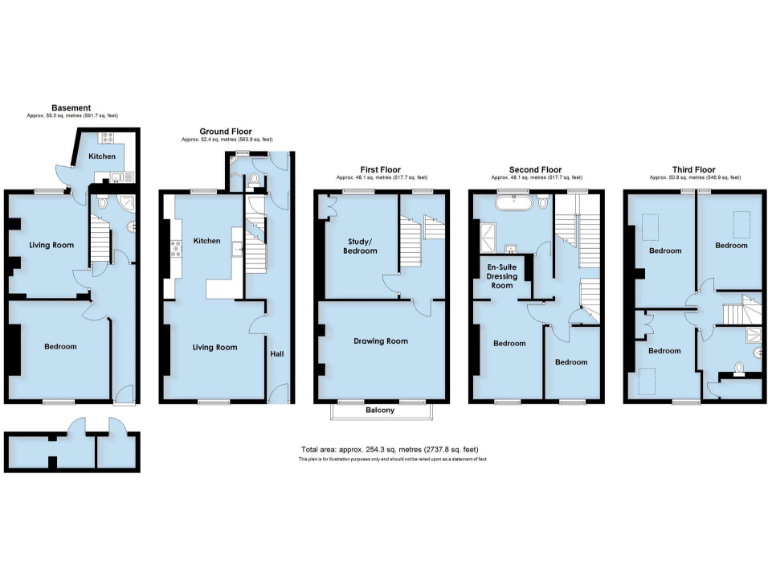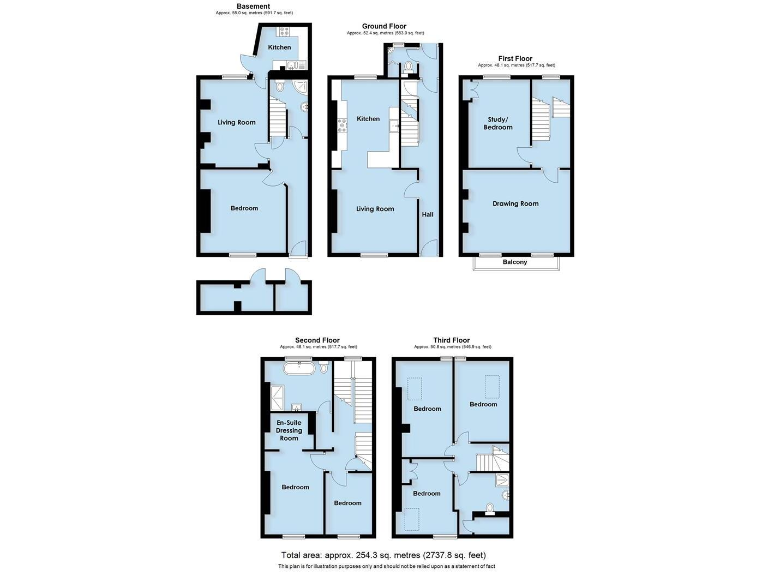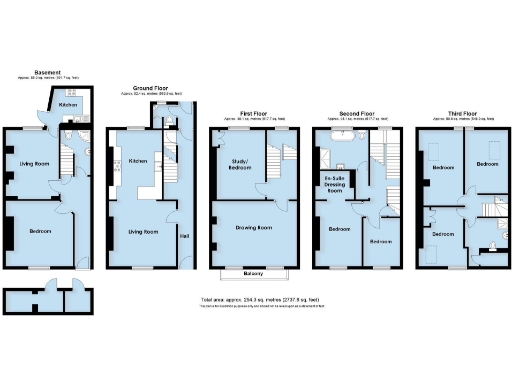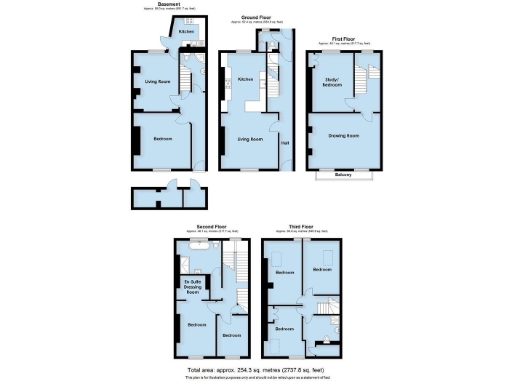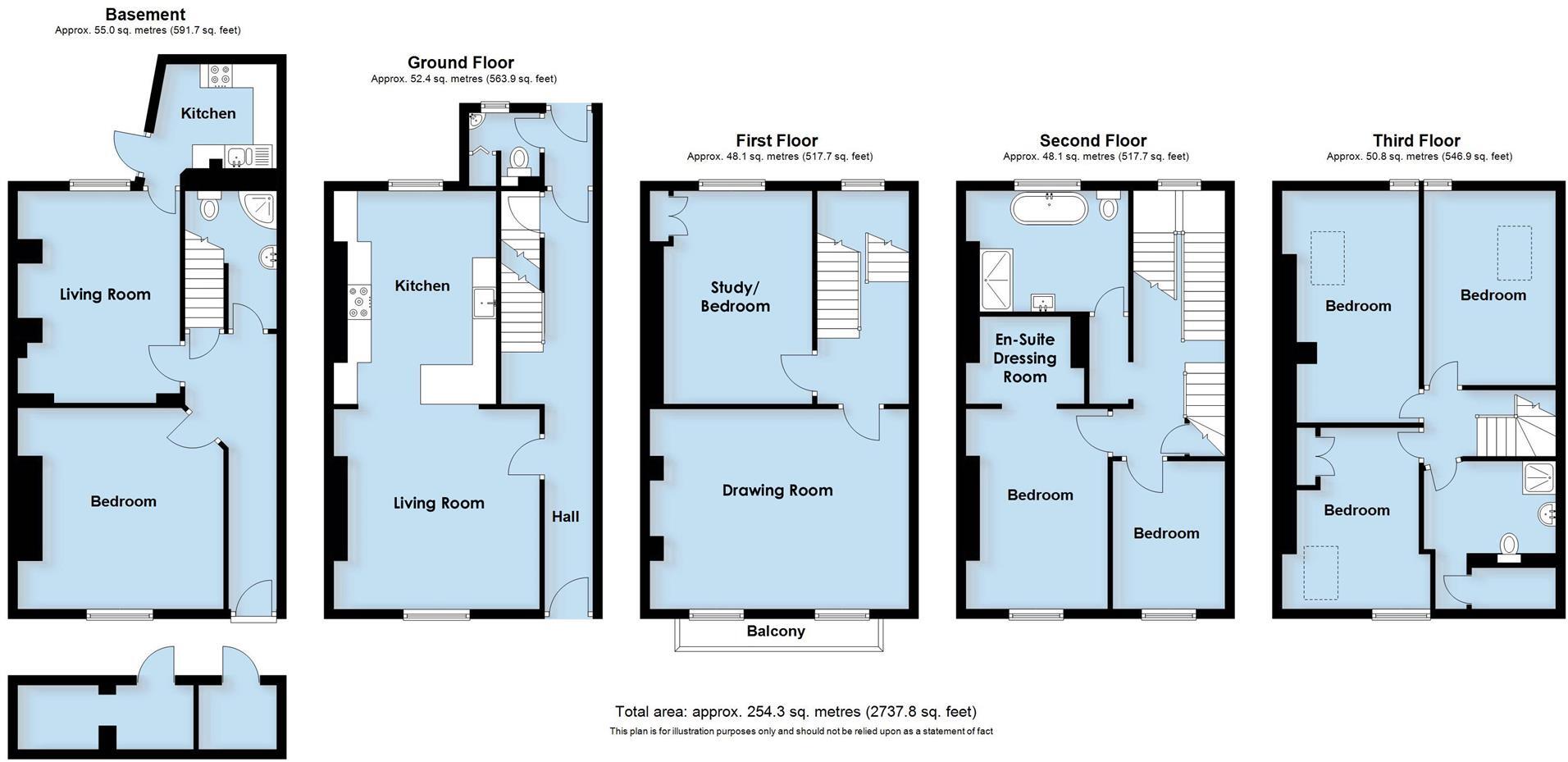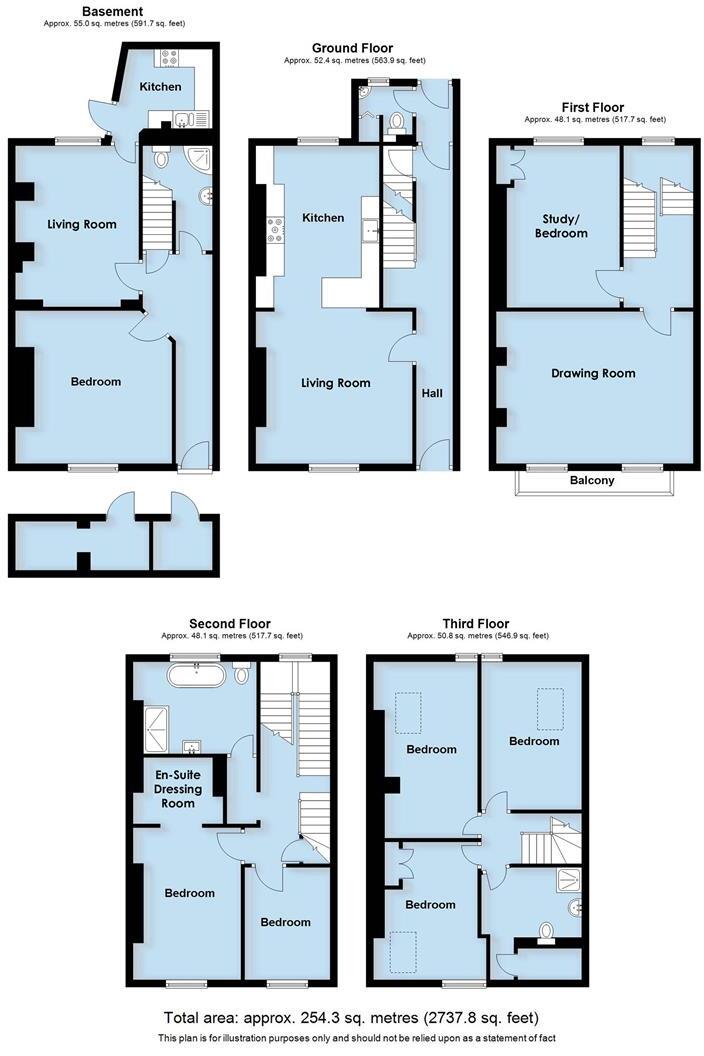Summary - 11 CHURCH STREET LEAMINGTON SPA CV31 1ER
7 bed 3 bath Terraced
Spacious seven‑bedroom Grade II listed townhouse with basement flat and carport — investment flexibility.
Grade II Listed Regency townhouse — listed status restricts alterations
Seven bedrooms plus self‑contained one‑bed basement apartment
Large drawing room, high ceilings and many original period features
Comprehensively fitted open‑plan kitchen and additional basement kitchen
Off‑street car port with electric door, power and EV charger
Landscaped town garden — modest/small plot size
Fast broadband, excellent mobile signal; close to town and station
Higher local crime level — may affect insurance and tenant demand
An imposing Grade II Listed Regency townhouse arranged over four floors, this seven‑bedroom property combines period character with modernised living. The house includes a self‑contained one‑bed basement apartment, a comprehensively fitted open‑plan kitchen, a first‑floor drawing room with original balcony, and an off‑street carport with EV charger — features that suit multi‑let or HMO use, extended family living, or mixed owner/tenant occupation.
The layout and size (approx. 2,738 sq ft) create clear income or occupancy potential: seven bedrooms, multiple reception rooms and a separate basement flat provide flexibility for long‑term lets or family plus rental income. Original details — high ceilings, sash windows, fireplaces, coving and balustrades — give strong appeal to tenants and buyers seeking character, while recent sympathetic updates mean less immediate work in principal living areas.
Practical positives include dedicated off‑street parking with electric charging, a landscaped town garden and fast broadband/very good mobile coverage. The property sits close to town amenities, transport and a mix of schools, making it attractive to students, professionals and commuters.
Notable constraints are the Grade II Listed status and conservation area controls: alterations will require consent and can restrict extension or certain upgrades. The house sits in a higher‑crime area relative to town averages, which may affect tenant demand and insurance. The garden and plot are modest in size, and any change of use or significant refurbishment will need listed‑building approvals. Prospective buyers should verify services, statutory consents, and suitability for intended HMO or investment plans.
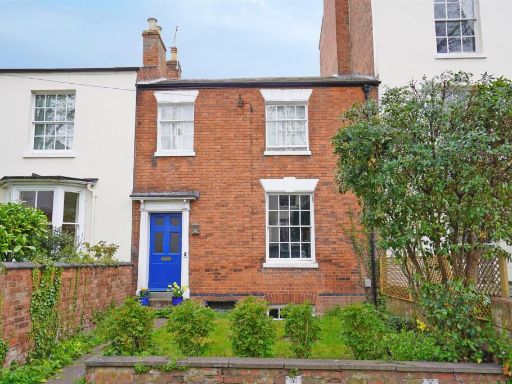 3 bedroom terraced house for sale in Portland Street, Leamington Spa, CV32 — £689,000 • 3 bed • 2 bath • 1465 ft²
3 bedroom terraced house for sale in Portland Street, Leamington Spa, CV32 — £689,000 • 3 bed • 2 bath • 1465 ft²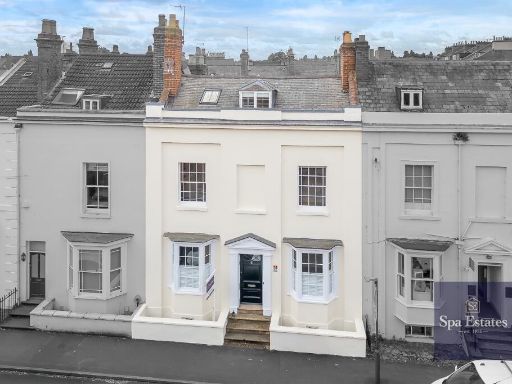 5 bedroom town house for sale in Priory Terrace, Leamington Spa, CV31 — £900,000 • 5 bed • 3 bath • 2799 ft²
5 bedroom town house for sale in Priory Terrace, Leamington Spa, CV31 — £900,000 • 5 bed • 3 bath • 2799 ft²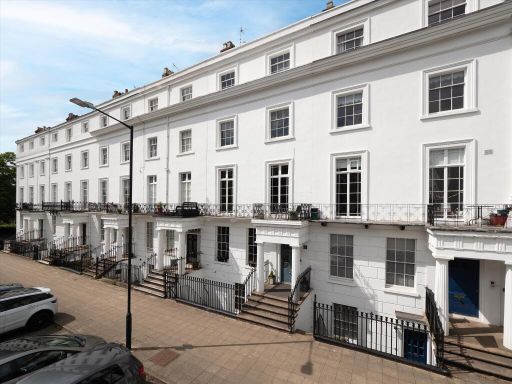 8 bedroom terraced house for sale in Clarendon Square, Royal Leamington Spa, Warwickshire, CV32 — £1,500,000 • 8 bed • 5 bath • 6105 ft²
8 bedroom terraced house for sale in Clarendon Square, Royal Leamington Spa, Warwickshire, CV32 — £1,500,000 • 8 bed • 5 bath • 6105 ft²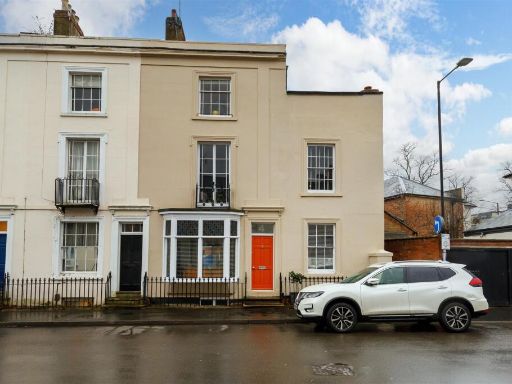 4 bedroom town house for sale in Newbold Street, Leamington Spa, CV32 — £630,000 • 4 bed • 1 bath • 1757 ft²
4 bedroom town house for sale in Newbold Street, Leamington Spa, CV32 — £630,000 • 4 bed • 1 bath • 1757 ft²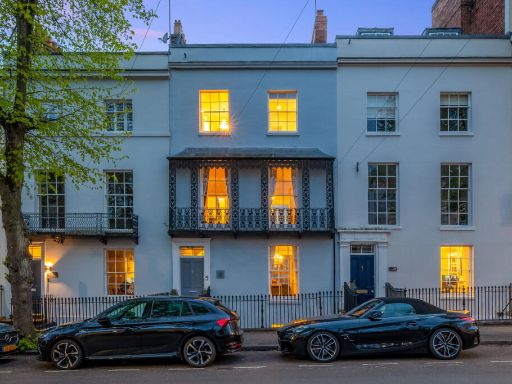 5 bedroom terraced house for sale in Portland Street, Leamington Spa, Warwickshire CV32 5EY, CV32 — £1,150,000 • 5 bed • 3 bath • 2455 ft²
5 bedroom terraced house for sale in Portland Street, Leamington Spa, Warwickshire CV32 5EY, CV32 — £1,150,000 • 5 bed • 3 bath • 2455 ft²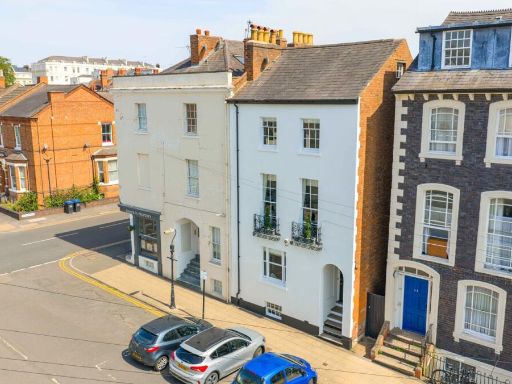 4 bedroom semi-detached house for sale in Grove Street, Leamington Spa, Warwickshire, CV32 — £800,000 • 4 bed • 2 bath • 1974 ft²
4 bedroom semi-detached house for sale in Grove Street, Leamington Spa, Warwickshire, CV32 — £800,000 • 4 bed • 2 bath • 1974 ft²