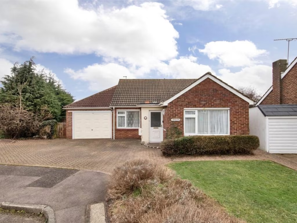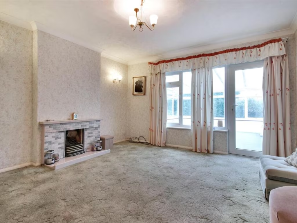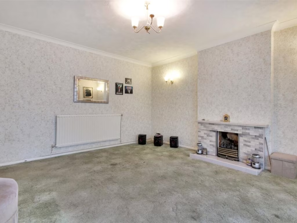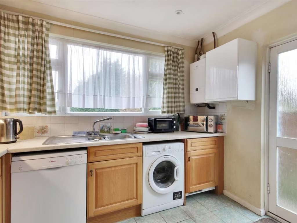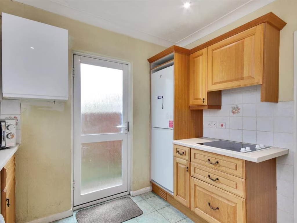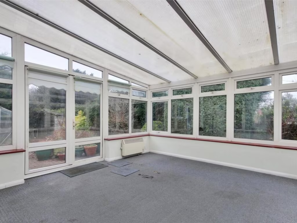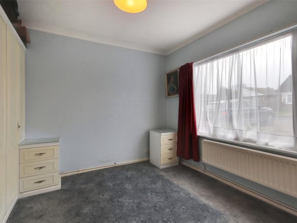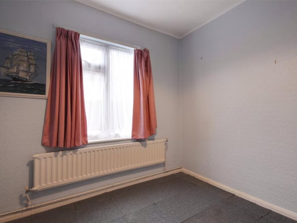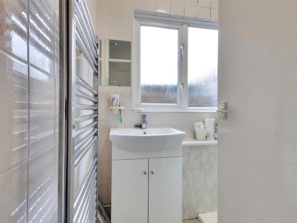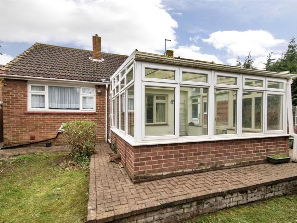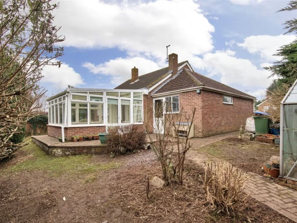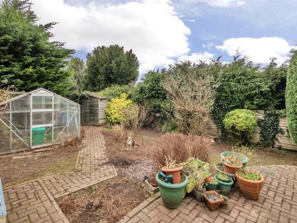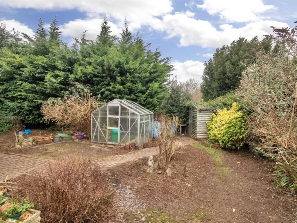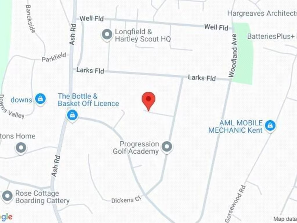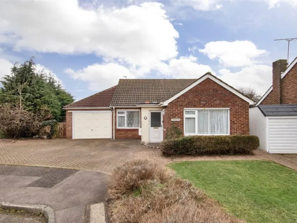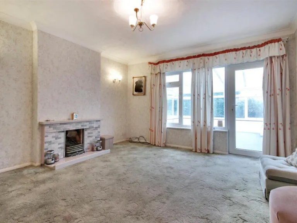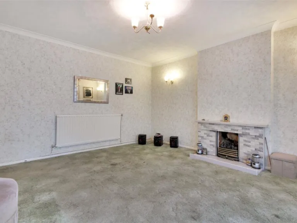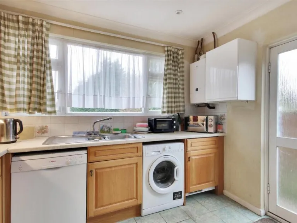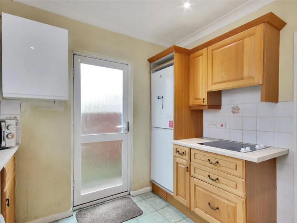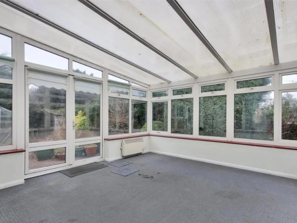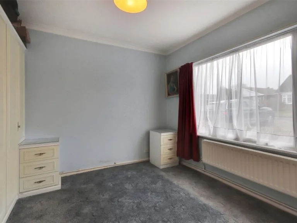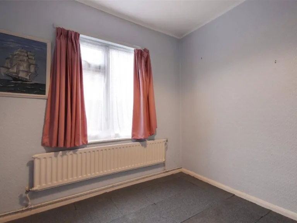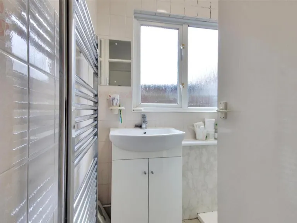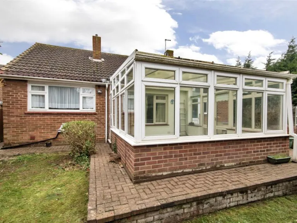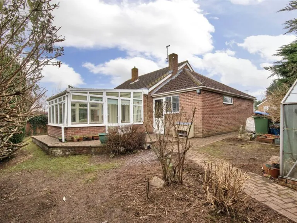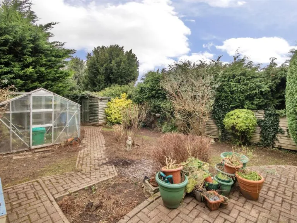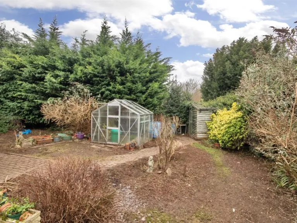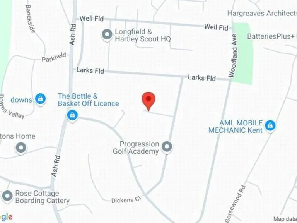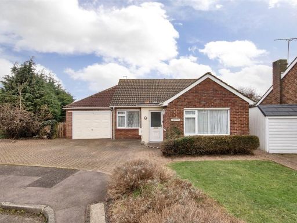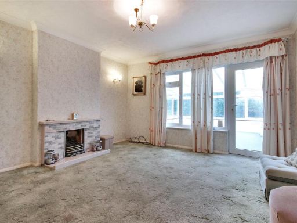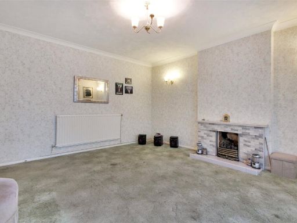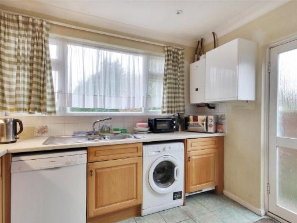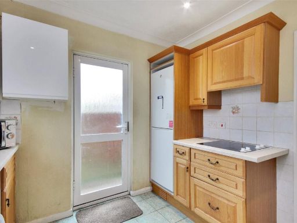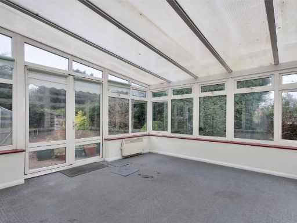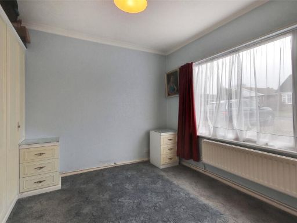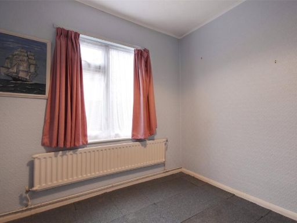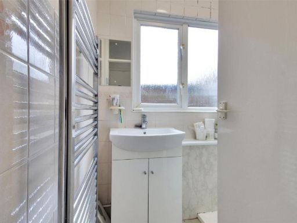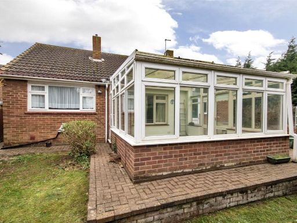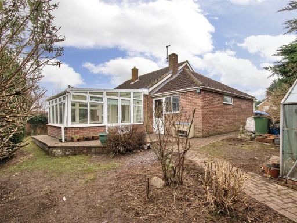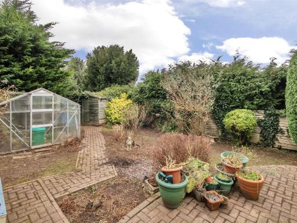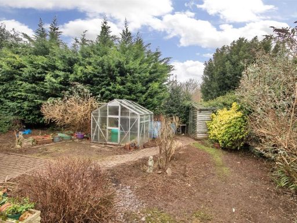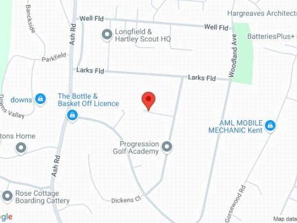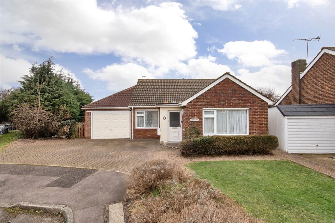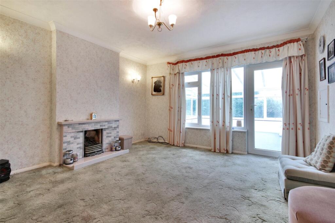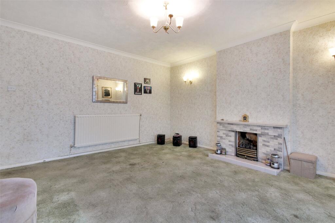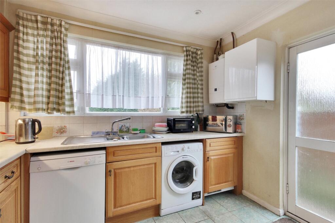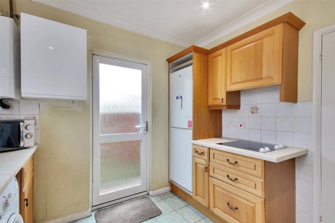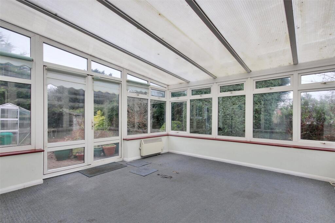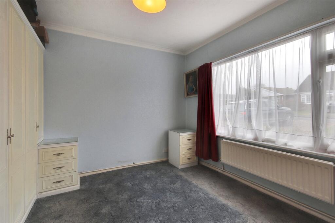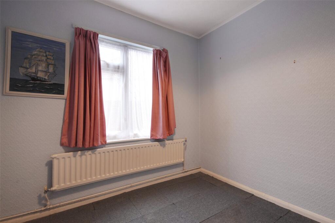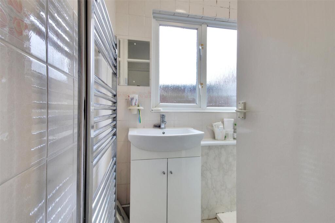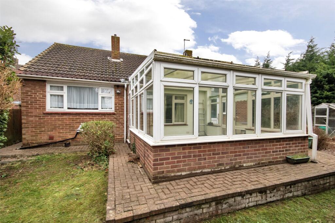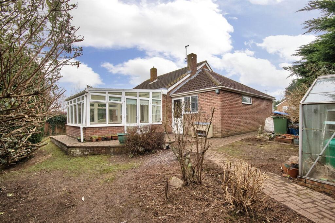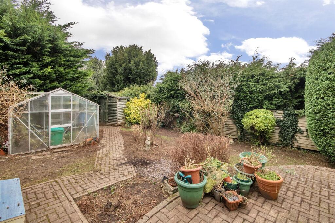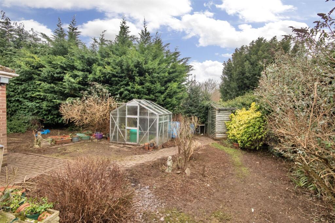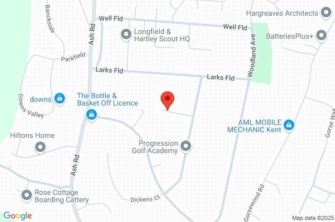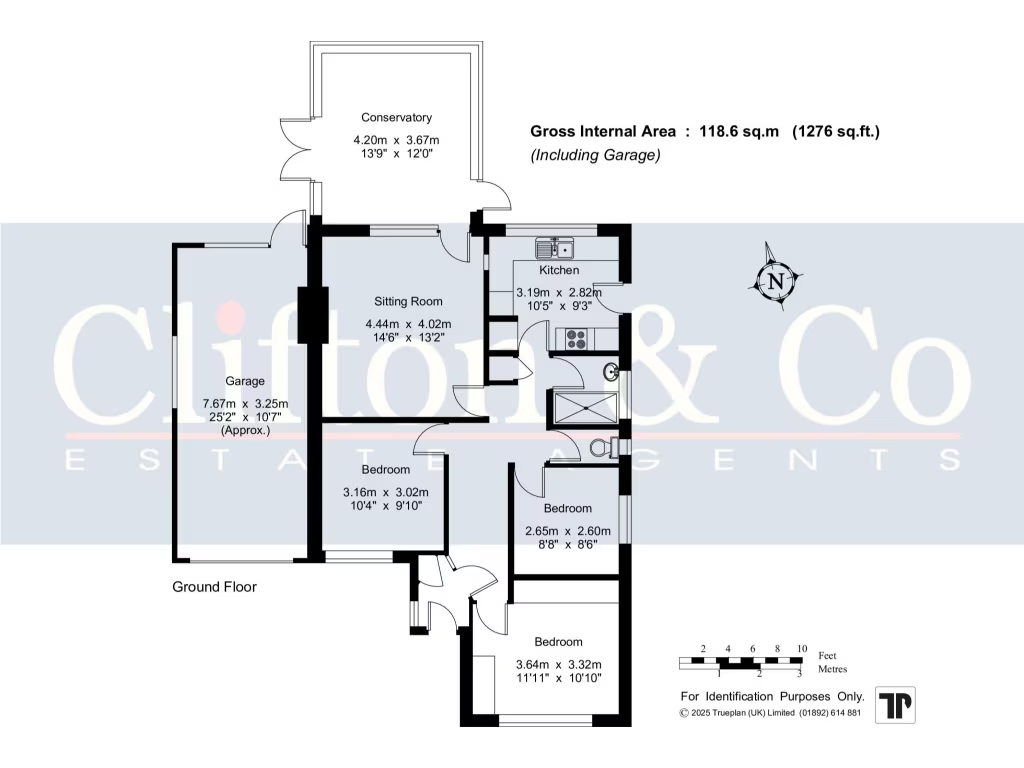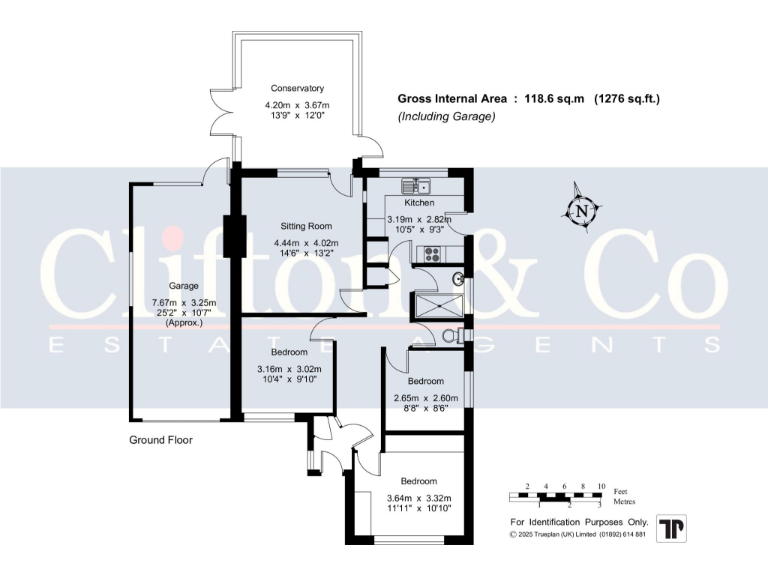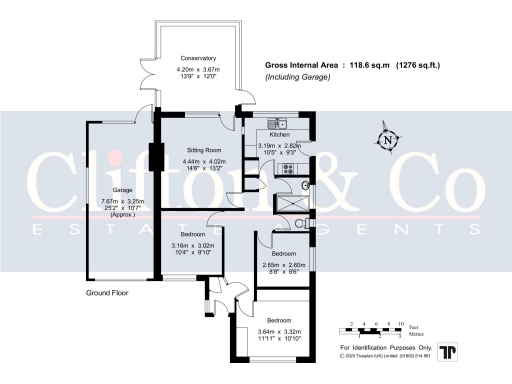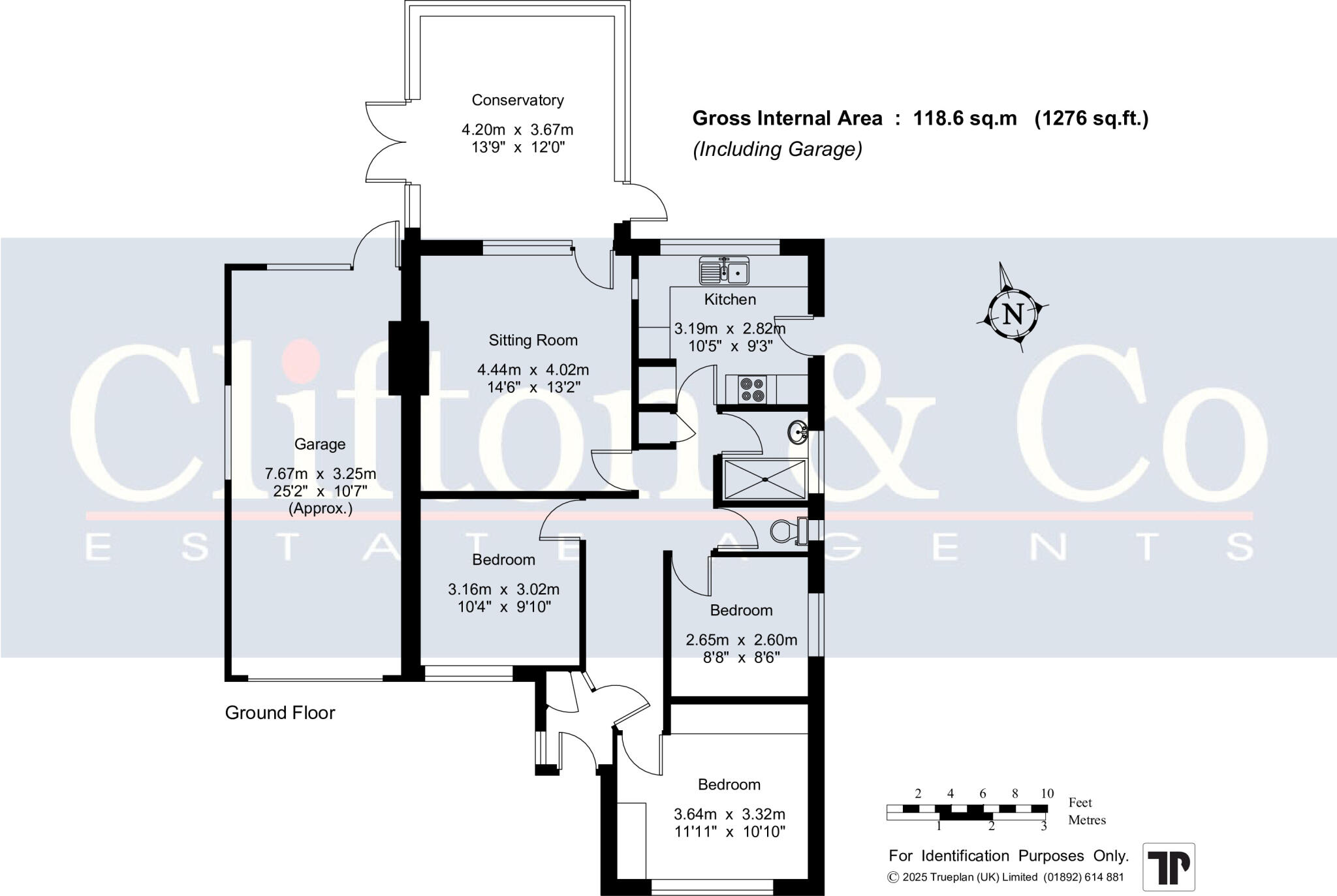Summary - 4, GRESHAM AVENUE, LONGFIELD, HARTLEY DA3 7BT
3 bed 1 bath Bungalow
Single‑storey living with garage, large garden and strong transport links — needs modernisation.
Detached 1960s bungalow on a large corner plot
Set on a generous corner plot at the end of a quiet cul-de-sac, this 1960s detached bungalow offers single-storey living with genuine scope to personalise. The versatile layout includes three bedrooms (one easily used as a dining room or study), a bright conservatory, a sitting room with fireplace and a kitchen. The property extends to around 1,276 sq ft and is offered with vacant possession.
Practical features already in place include mains gas central heating, double glazing and a 25' attached garage with driveway parking for several cars. The large side and rear gardens, plus a greenhouse, provide room for gardening, play or extension (subject to planning). Location is strong for families or downsizers: two outstanding primary schools are within walking distance and Longfield station and Ebbsfleet International are close by for fast rail links into London.
The bungalow is sold in need of renovation. Interiors are dated and modernisation will be required throughout to meet contemporary standards. There is one main bathroom and a separate WC, and the property’s council tax is above average — both factors to consider for running costs. Buyers should expect refurbishment costs but will benefit from a roomy footprint and good structural fundamentals (cavity walls, gas heating, double glazing).
This is a straightforward opportunity for downsizers seeking single‑level living or for buyers looking for a renovation project with strong location advantages. The plot size, garage and quiet cul‑de‑sac position are tangible value drivers for anyone planning improvement or modest extension works.
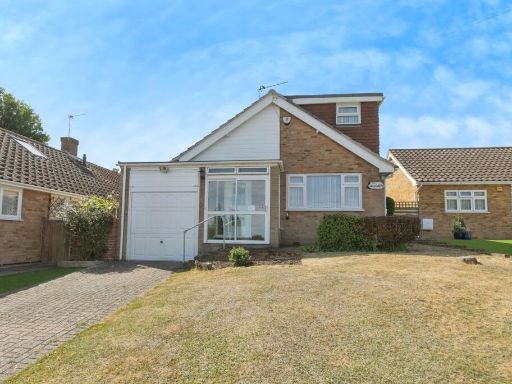 2 bedroom bungalow for sale in Quakers Close, Hartley, Kent, DA3 — £485,000 • 2 bed • 1 bath • 1883 ft²
2 bedroom bungalow for sale in Quakers Close, Hartley, Kent, DA3 — £485,000 • 2 bed • 1 bath • 1883 ft²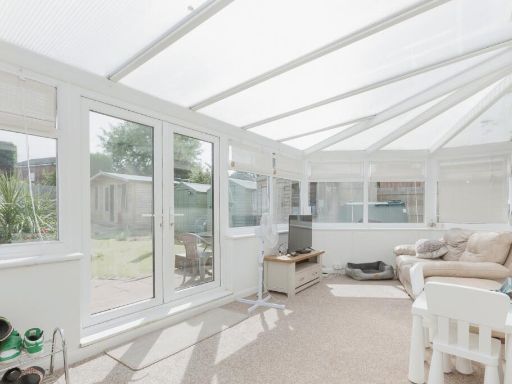 3 bedroom bungalow for sale in Ash Road, Hartley, Kent, DA3 — £420,000 • 3 bed • 1 bath • 1295 ft²
3 bedroom bungalow for sale in Ash Road, Hartley, Kent, DA3 — £420,000 • 3 bed • 1 bath • 1295 ft²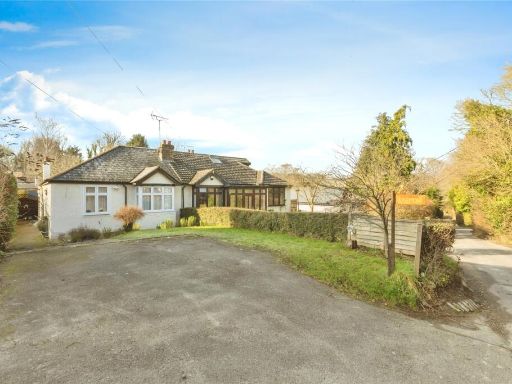 3 bedroom bungalow for sale in Castle Hill, Fawkham, Kent, DA3 — £490,000 • 3 bed • 1 bath • 931 ft²
3 bedroom bungalow for sale in Castle Hill, Fawkham, Kent, DA3 — £490,000 • 3 bed • 1 bath • 931 ft² 3 bedroom detached bungalow for sale in Otteridge Road, Bearsted, Maidstone, ME14 — £550,000 • 3 bed • 1 bath • 1174 ft²
3 bedroom detached bungalow for sale in Otteridge Road, Bearsted, Maidstone, ME14 — £550,000 • 3 bed • 1 bath • 1174 ft²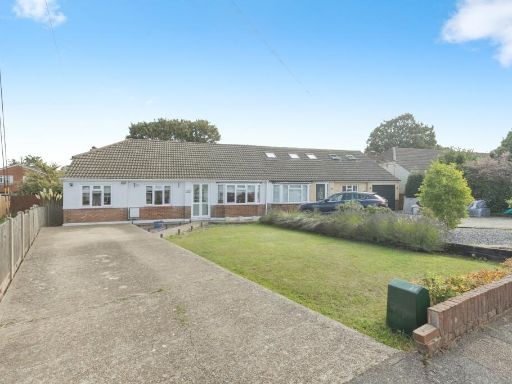 4 bedroom bungalow for sale in Green Way, Hartley, Longfield, Kent, DA3 — £575,000 • 4 bed • 1 bath • 1382 ft²
4 bedroom bungalow for sale in Green Way, Hartley, Longfield, Kent, DA3 — £575,000 • 4 bed • 1 bath • 1382 ft²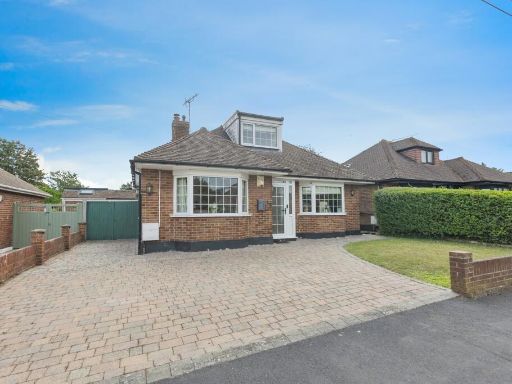 3 bedroom bungalow for sale in Orchard Close, Longfield, Kent, DA3 — £495,000 • 3 bed • 1 bath • 1232 ft²
3 bedroom bungalow for sale in Orchard Close, Longfield, Kent, DA3 — £495,000 • 3 bed • 1 bath • 1232 ft²