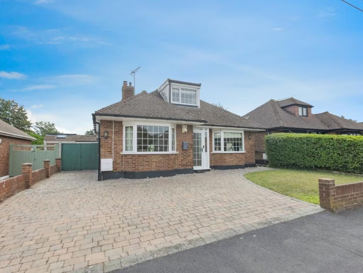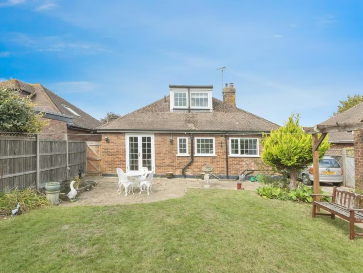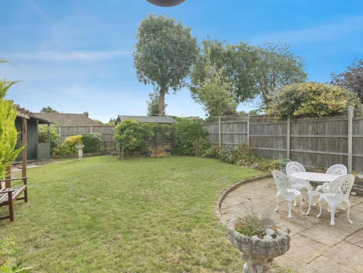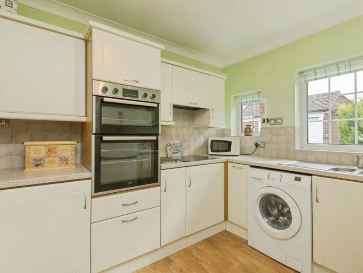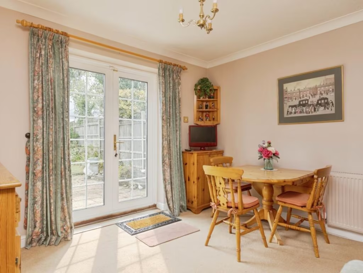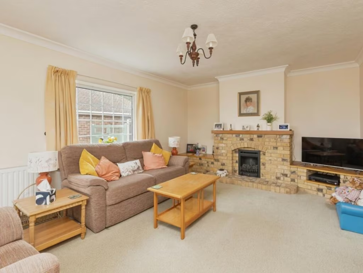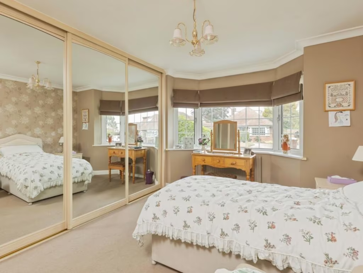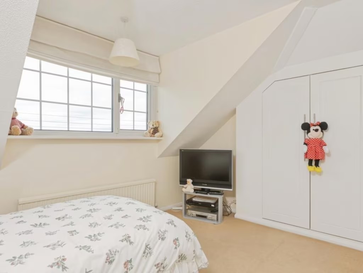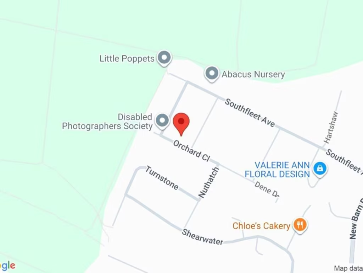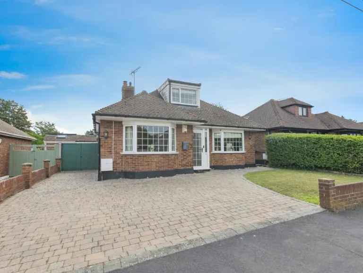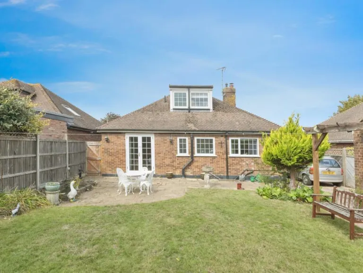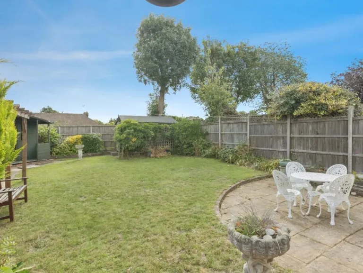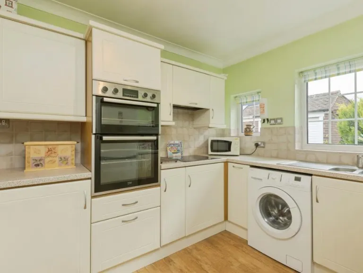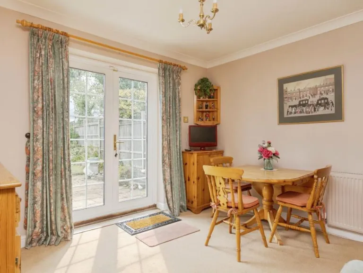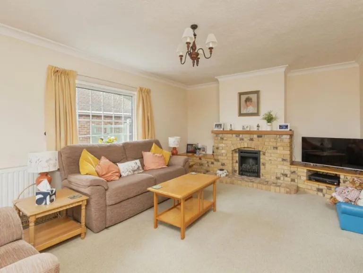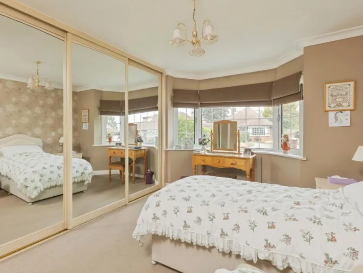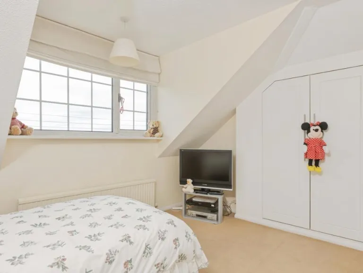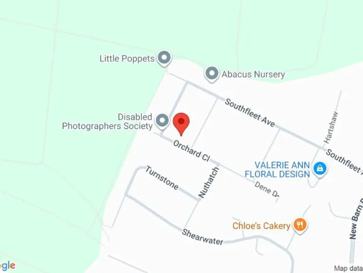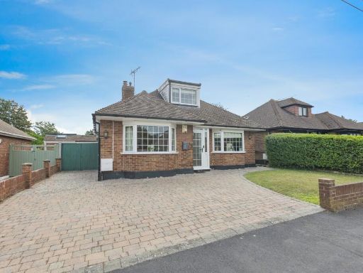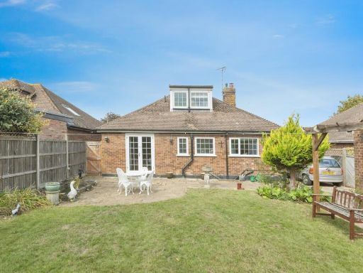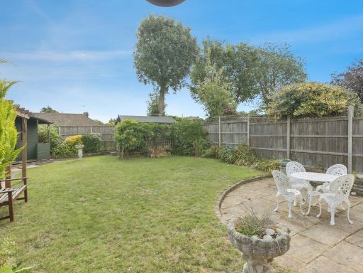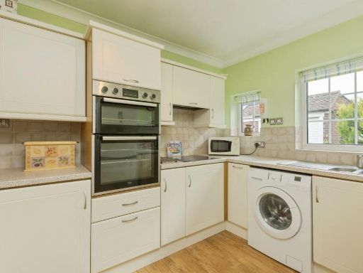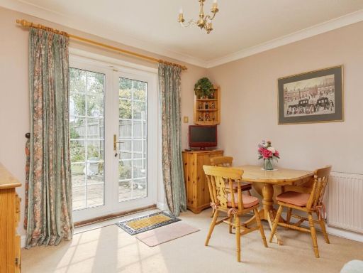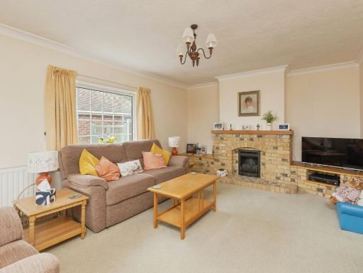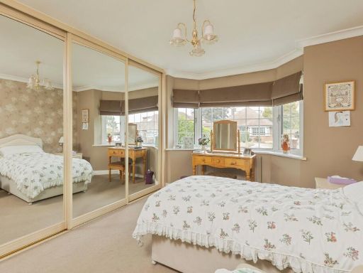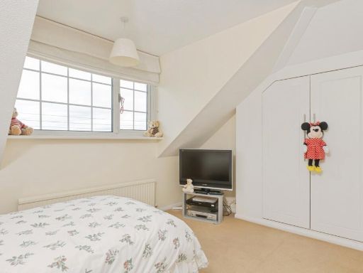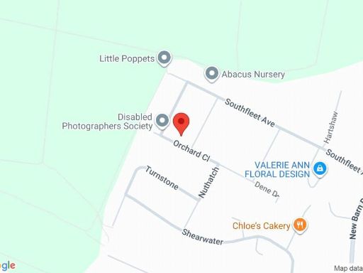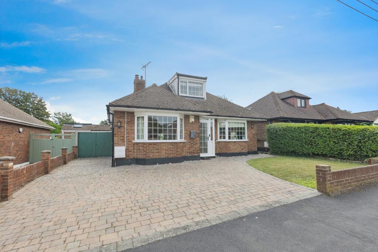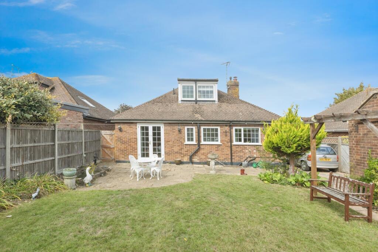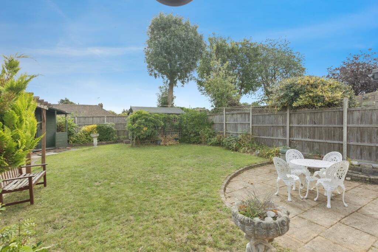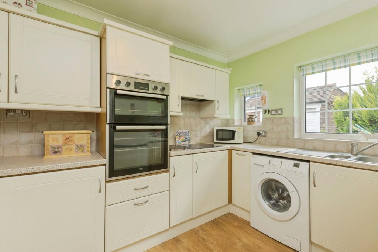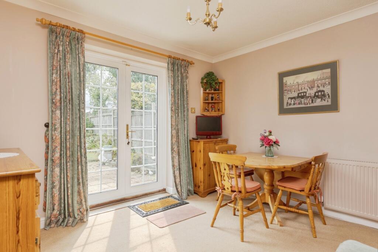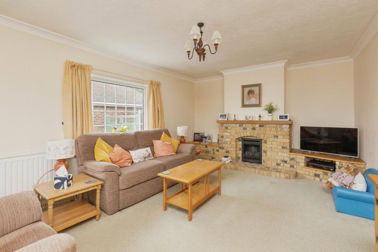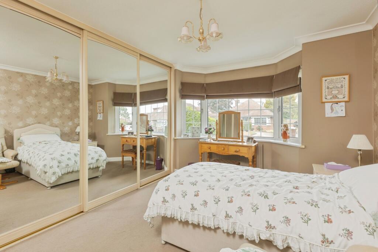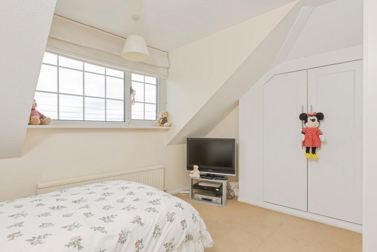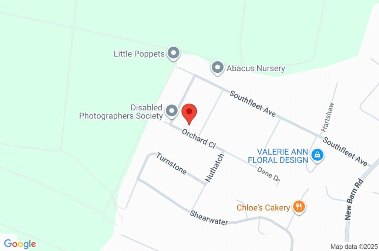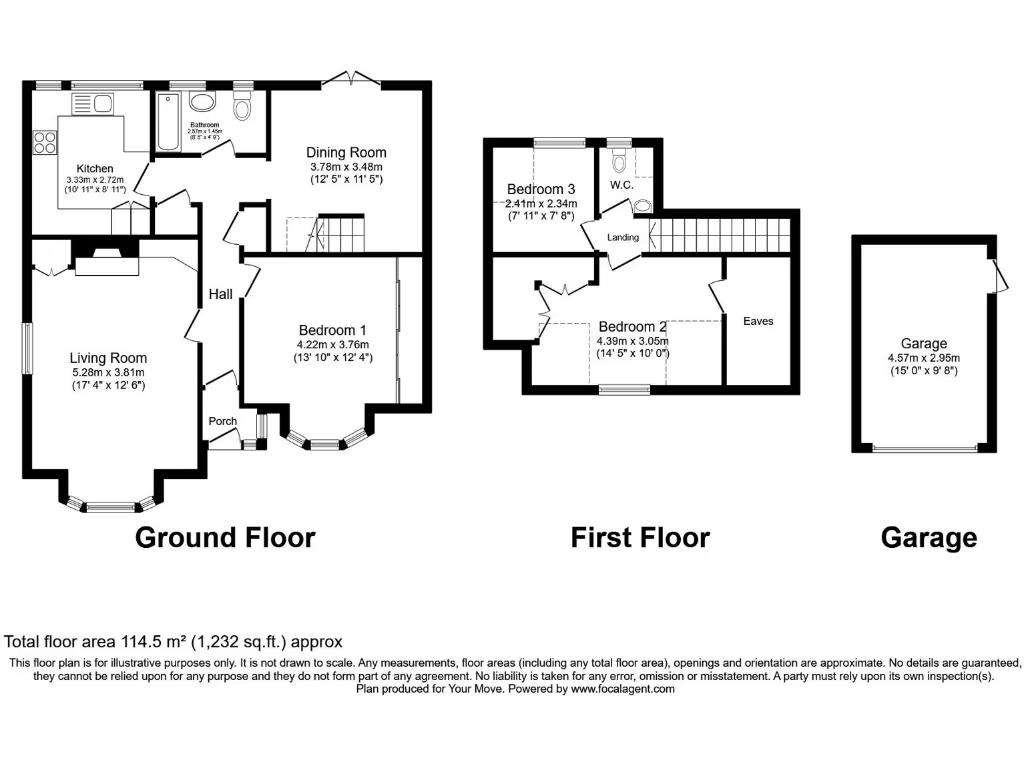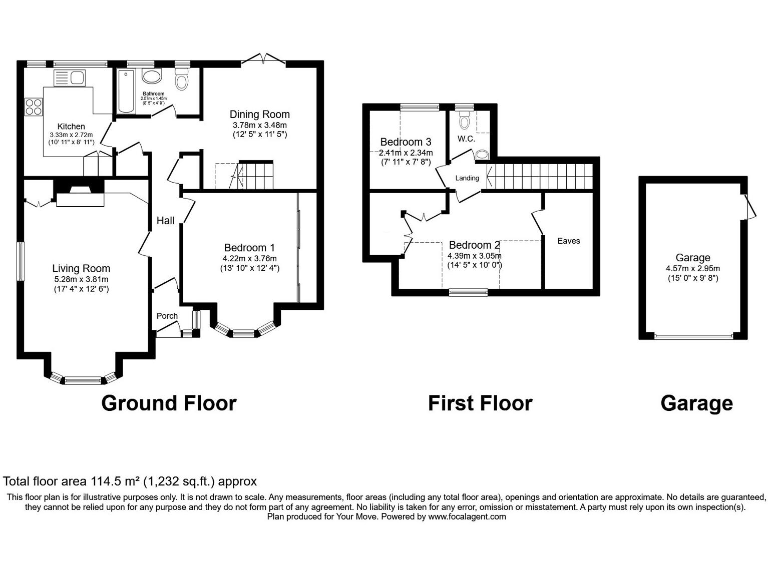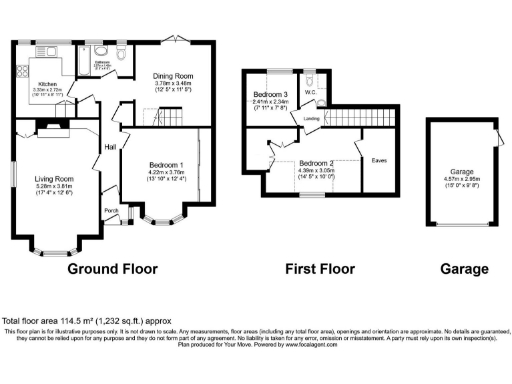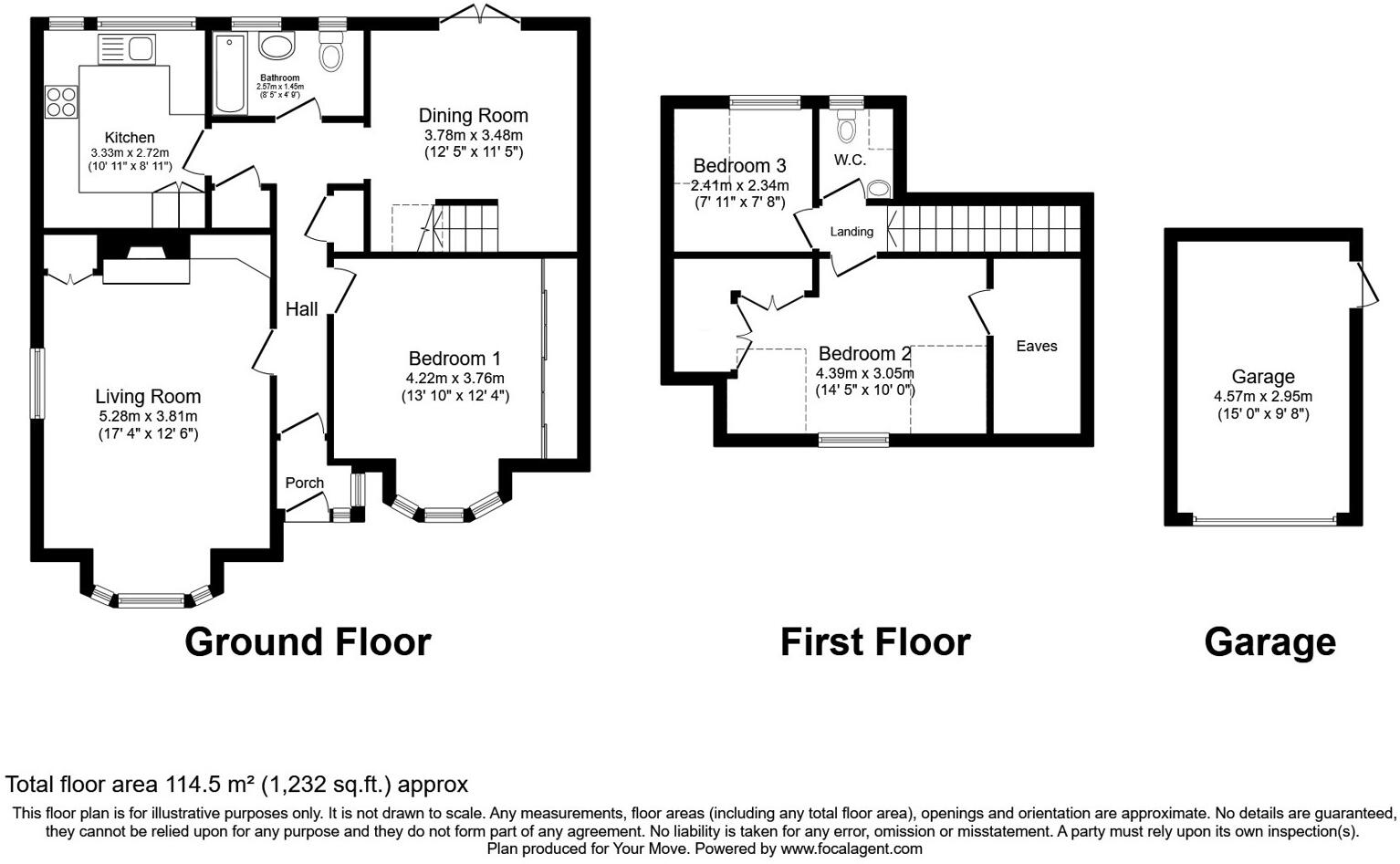Summary - 16 ORCHARD CLOSE LONGFIELD DA3 7JP
3 bed 1 bath Bungalow
Three-bedroom detached bungalow with garden, garage and extension potential.
- Detached three-bedroom bungalow with two reception rooms
- Decent garden and rear garage; scope to extend (subject to planning)
- Double glazing fitted after 2002; mains gas boiler and radiators
- Single bathroom for three bedrooms; may be limiting for families
- Cavity walls assumed uninsulated — likely uplift from insulation work
- Built 1950–1966; period features but may need targeted updates
- Fast broadband, average mobile signal; low local crime rate
- Freehold tenure; council tax level described as expensive
This detached three-bedroom bungalow sits in a semi-rural pocket of Longfield and offers comfortable single-level living with flexible space. The property includes two reception rooms, a well-appointed kitchen, and a generous garden with a rear garage — practical for storage or a potential conversion. The house is double-glazed (upgraded after 2002) and benefits from mains gas central heating.
The layout and decent plot give clear potential to extend (subject to planning), making this attractive for downsizers who want some extra room or buyers seeking modest refurbishment to add value. Local schools include a mix of Ofsted-rated Good and Outstanding options, while the area is generally affluent with low crime and fast broadband — good for working from home.
Notable considerations are factual: there is a single bathroom for three bedrooms, council tax is described as expensive, and the cavity walls appear to have no insulation (assumed) which could affect running costs until addressed. The property dates from the 1950s–1960s and, while presented well, may benefit from targeted improvements rather than a full modern refit.
Overall this freehold bungalow suits buyers wanting convenient, largely single-floor living in a peaceful, semi-rural location with scope to personalise and extend. Viewings are recommended to assess the plot, layout, and conversion or insulation opportunities firsthand.
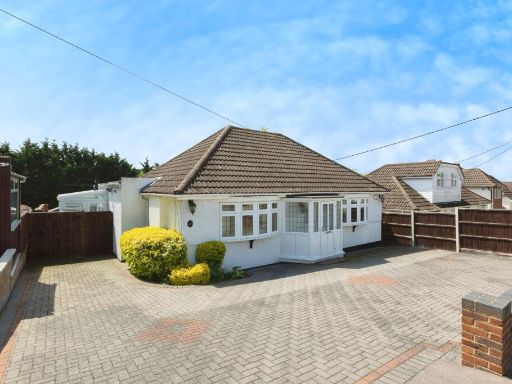 3 bedroom bungalow for sale in Hill View Road, New Barn, Kent, DA3 — £575,000 • 3 bed • 2 bath • 1141 ft²
3 bedroom bungalow for sale in Hill View Road, New Barn, Kent, DA3 — £575,000 • 3 bed • 2 bath • 1141 ft²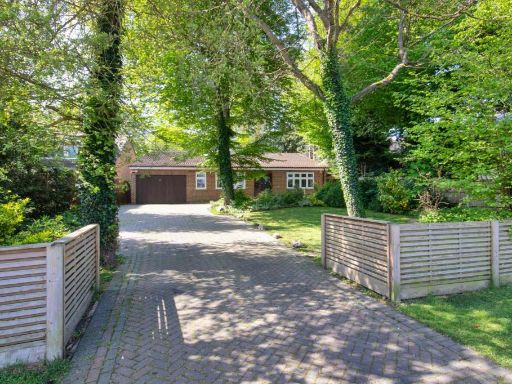 4 bedroom bungalow for sale in Fawkham Avenue, Longfield, Kent, DA3 — £775,000 • 4 bed • 3 bath • 2337 ft²
4 bedroom bungalow for sale in Fawkham Avenue, Longfield, Kent, DA3 — £775,000 • 4 bed • 3 bath • 2337 ft²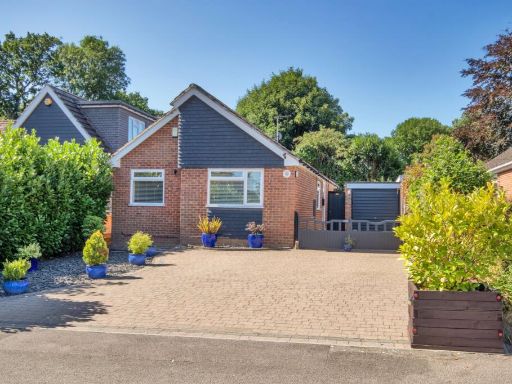 3 bedroom bungalow for sale in Festival Avenue, New Barn, Kent, DA3 — £550,000 • 3 bed • 1 bath • 805 ft²
3 bedroom bungalow for sale in Festival Avenue, New Barn, Kent, DA3 — £550,000 • 3 bed • 1 bath • 805 ft²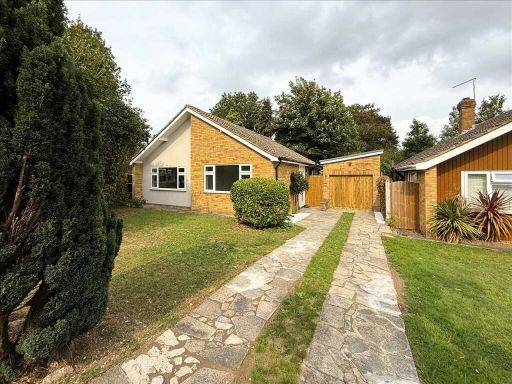 2 bedroom bungalow for sale in Birch Close, New Barn, Longfield, DA3 — £575,000 • 2 bed • 2 bath • 701 ft²
2 bedroom bungalow for sale in Birch Close, New Barn, Longfield, DA3 — £575,000 • 2 bed • 2 bath • 701 ft²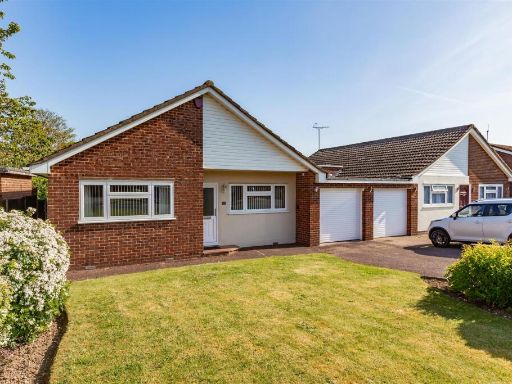 3 bedroom detached bungalow for sale in The Gables, New Barn, DA3 — £525,000 • 3 bed • 1 bath • 1071 ft²
3 bedroom detached bungalow for sale in The Gables, New Barn, DA3 — £525,000 • 3 bed • 1 bath • 1071 ft²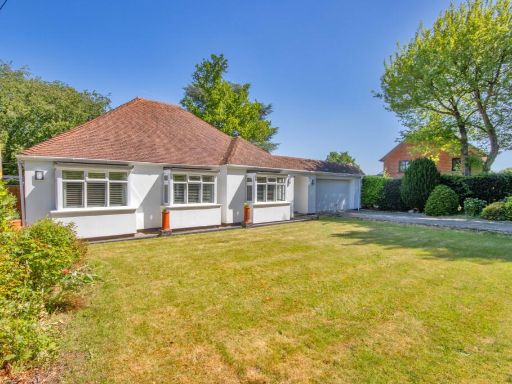 4 bedroom bungalow for sale in Fawkham Avenue, Longfield, Kent, DA3 — £825,000 • 4 bed • 2 bath • 2000 ft²
4 bedroom bungalow for sale in Fawkham Avenue, Longfield, Kent, DA3 — £825,000 • 4 bed • 2 bath • 2000 ft²