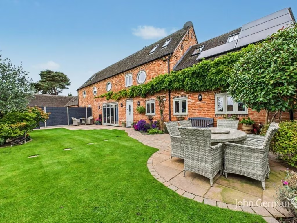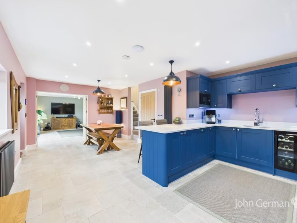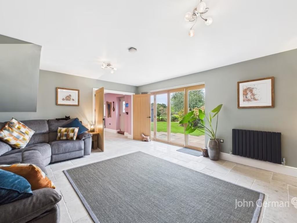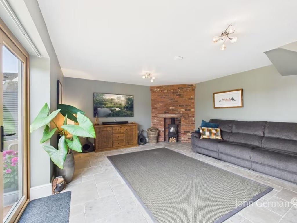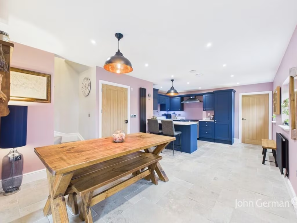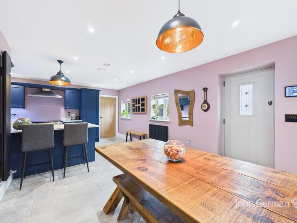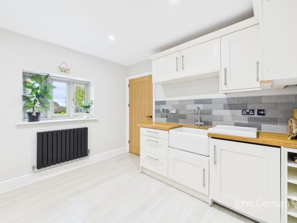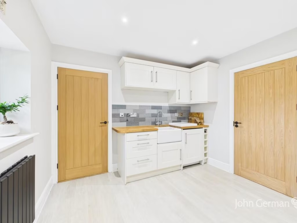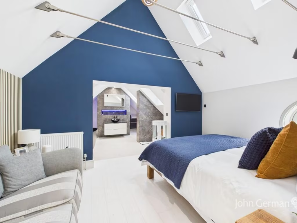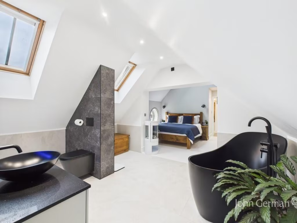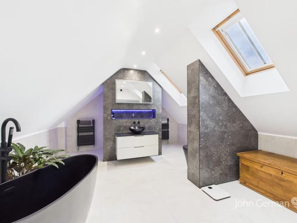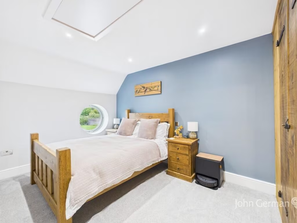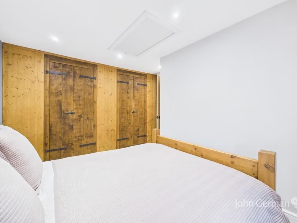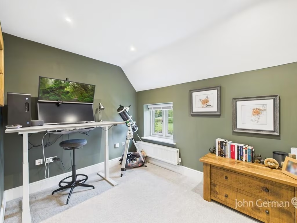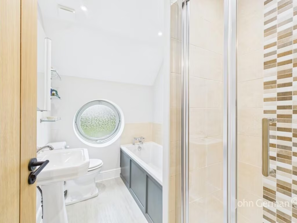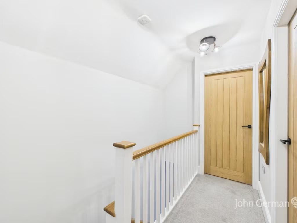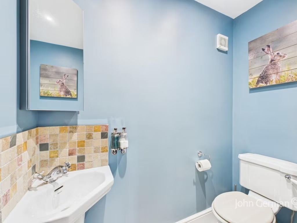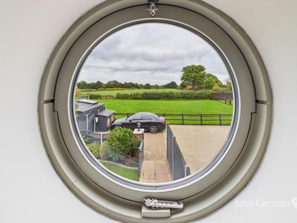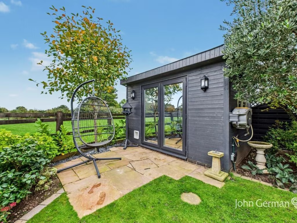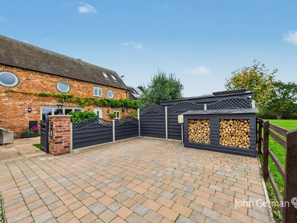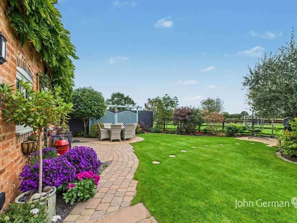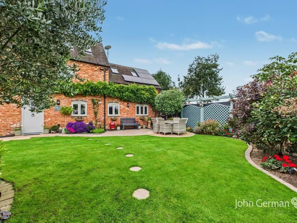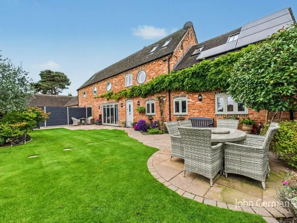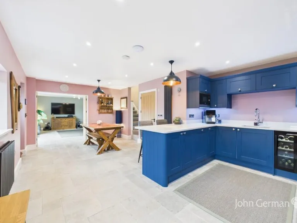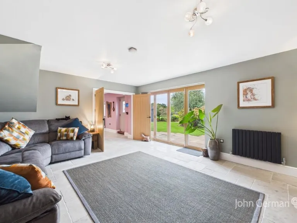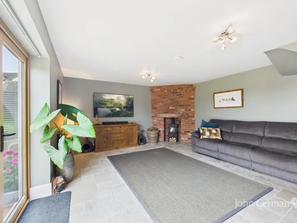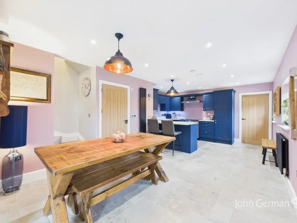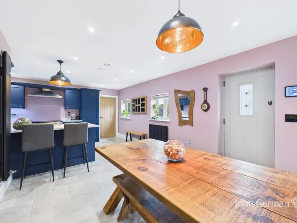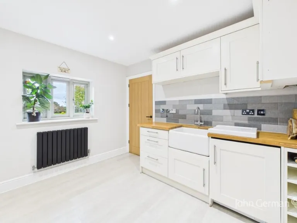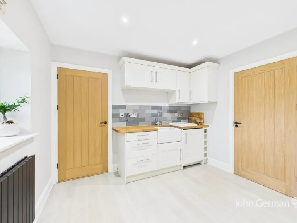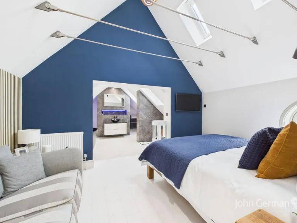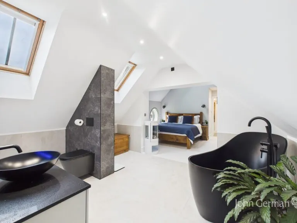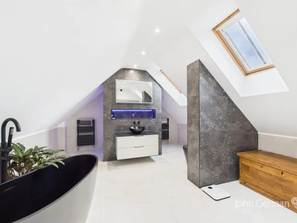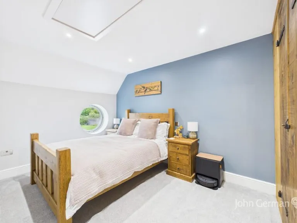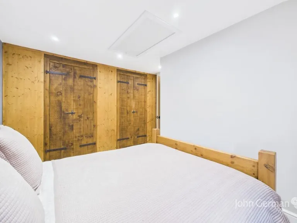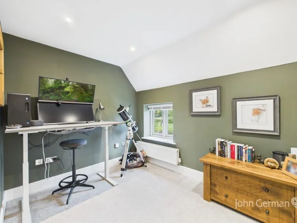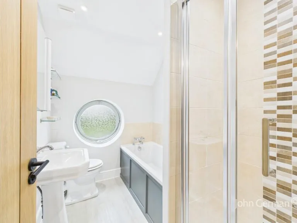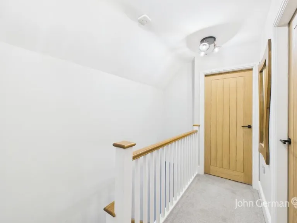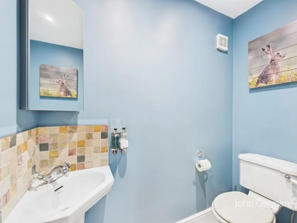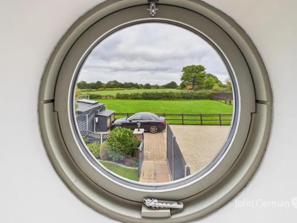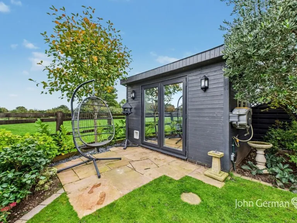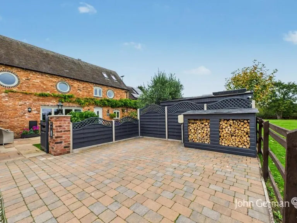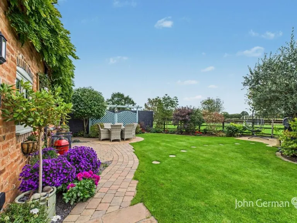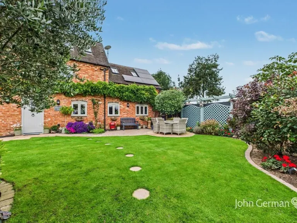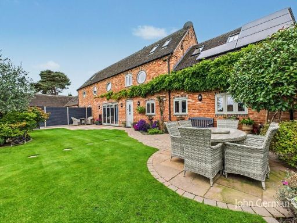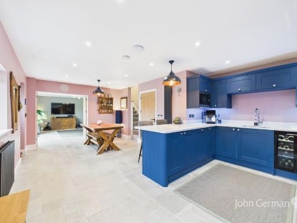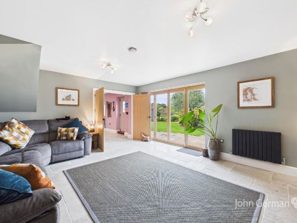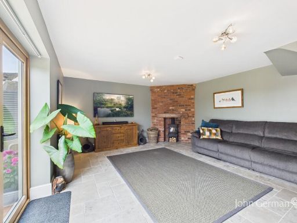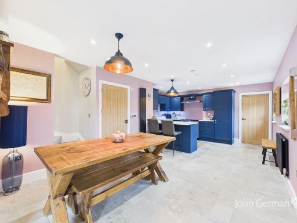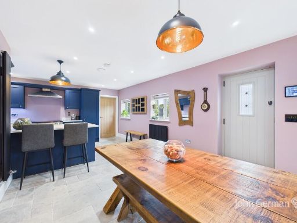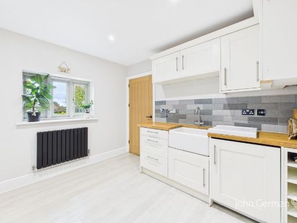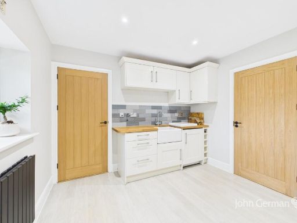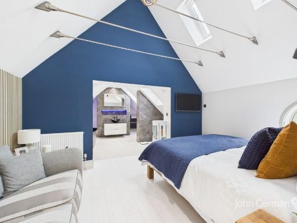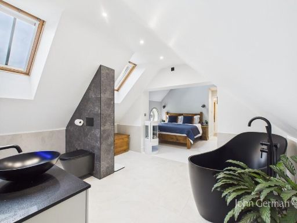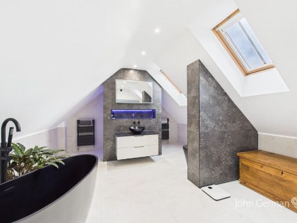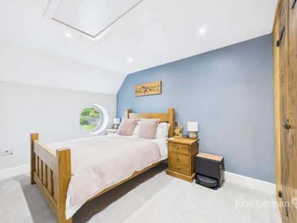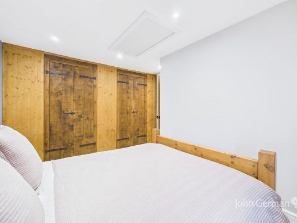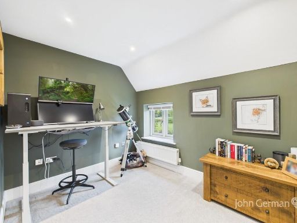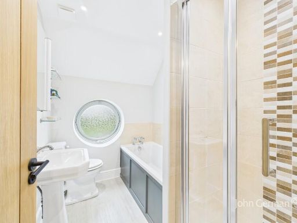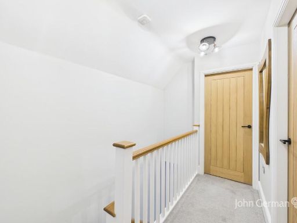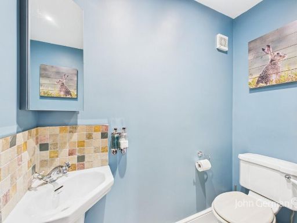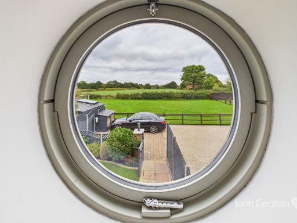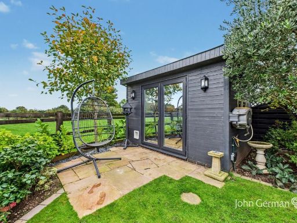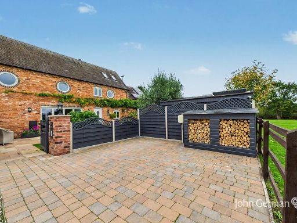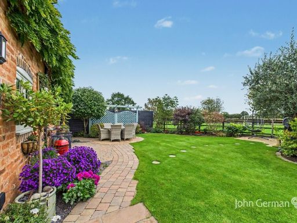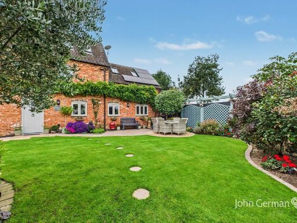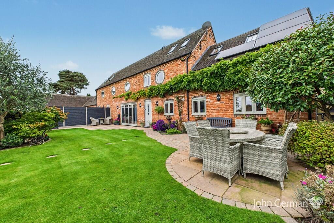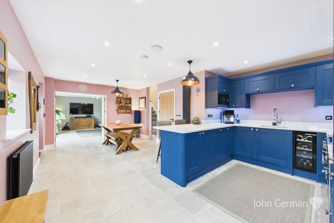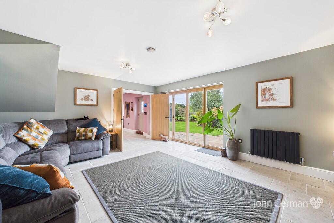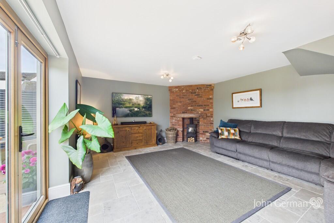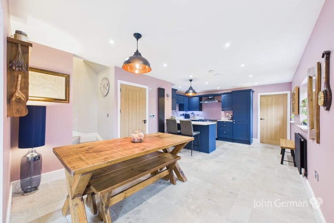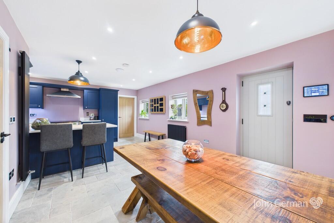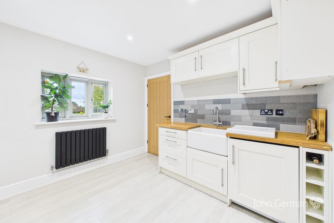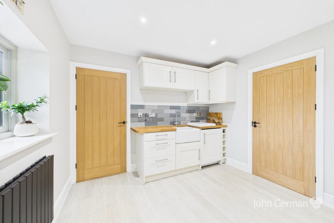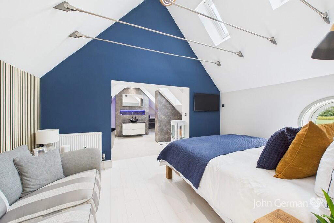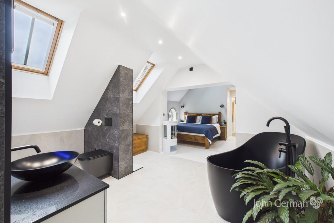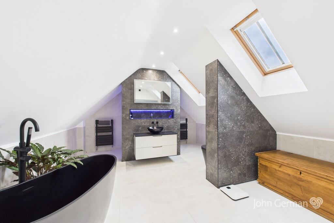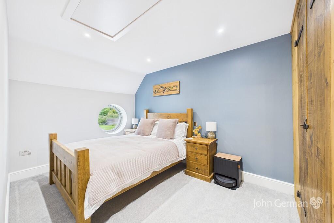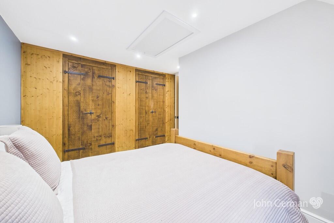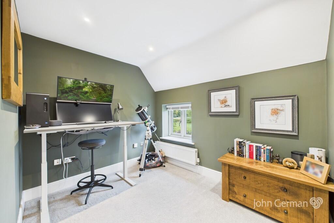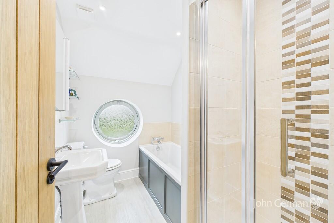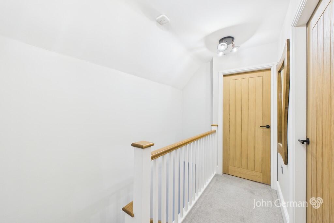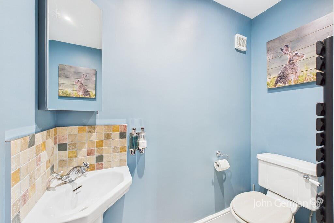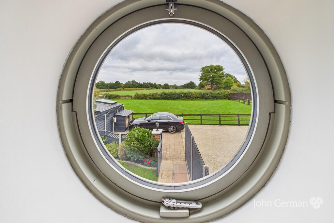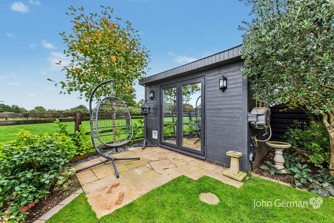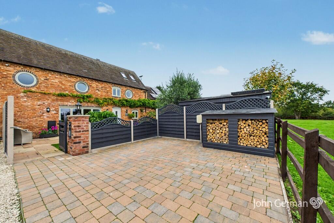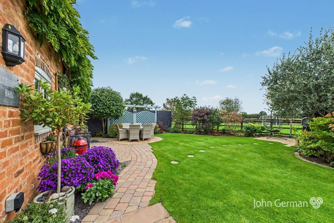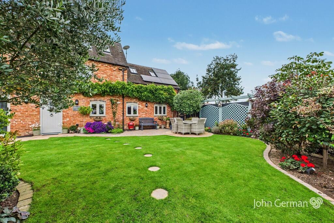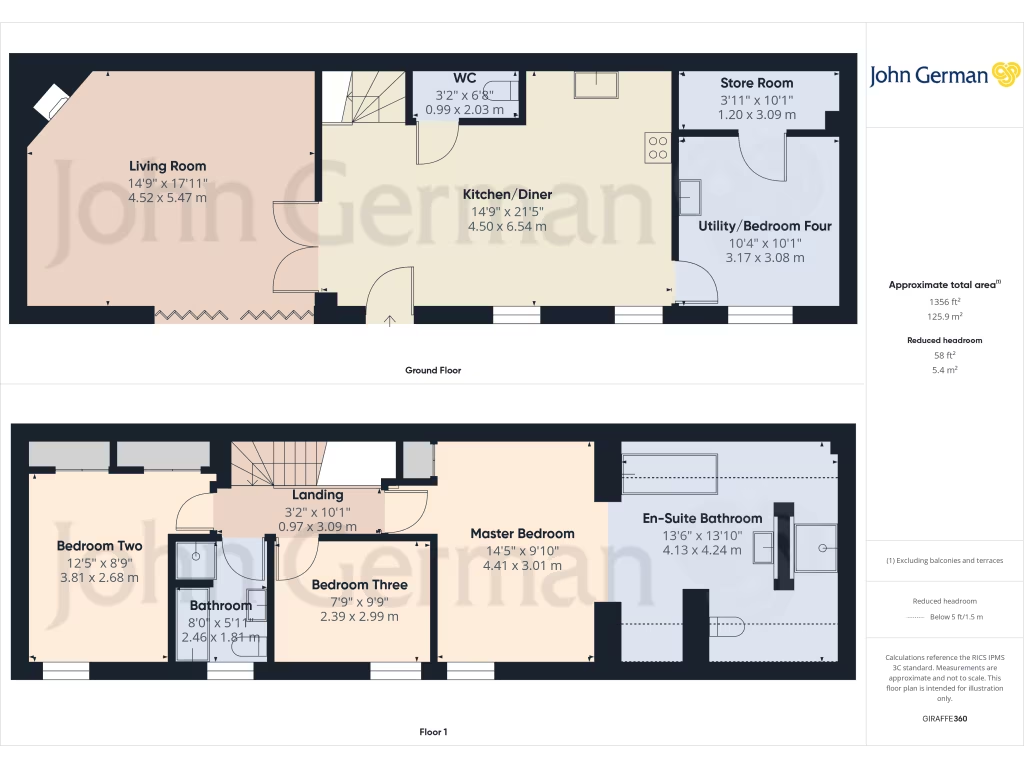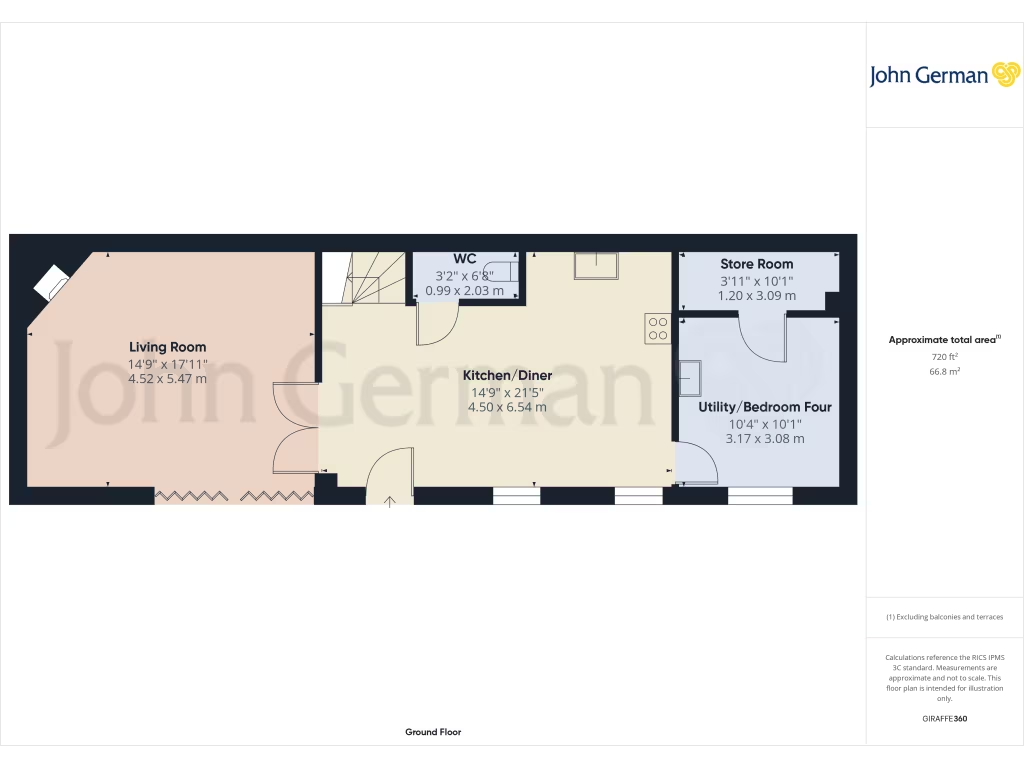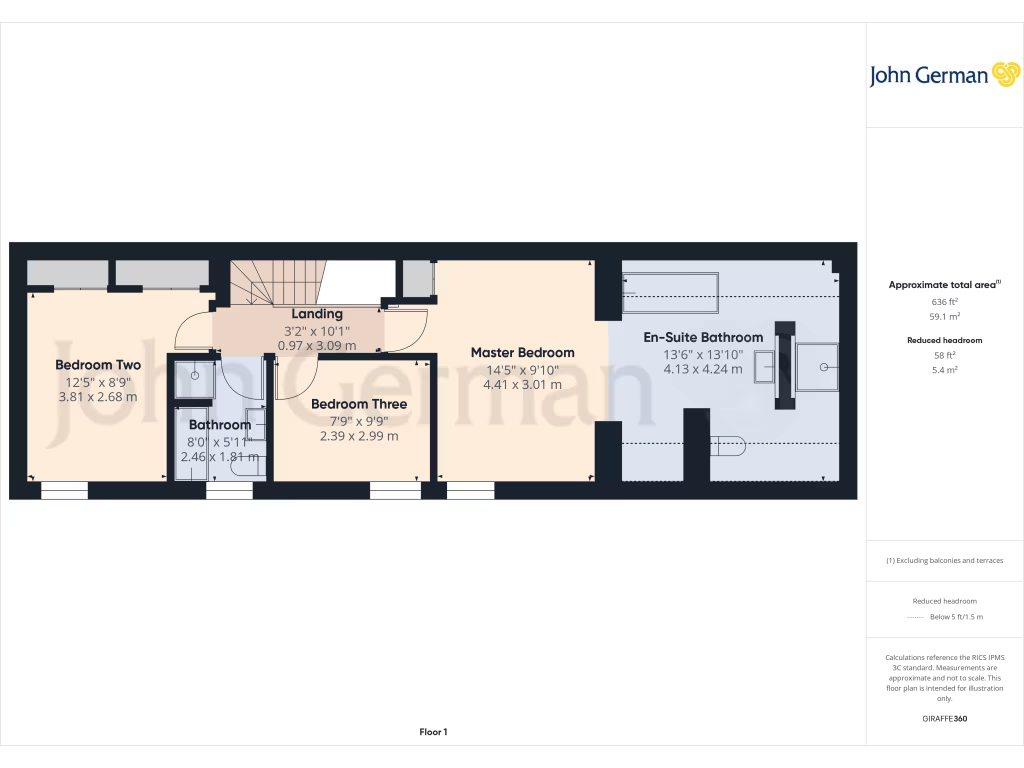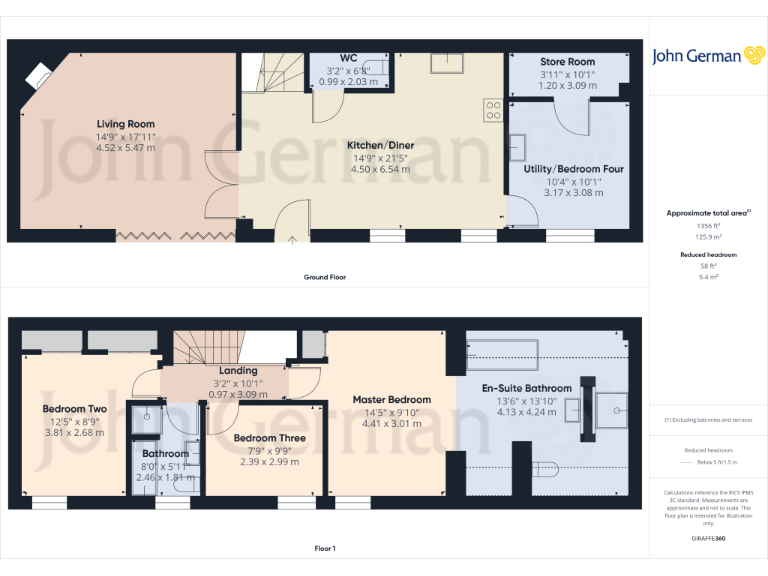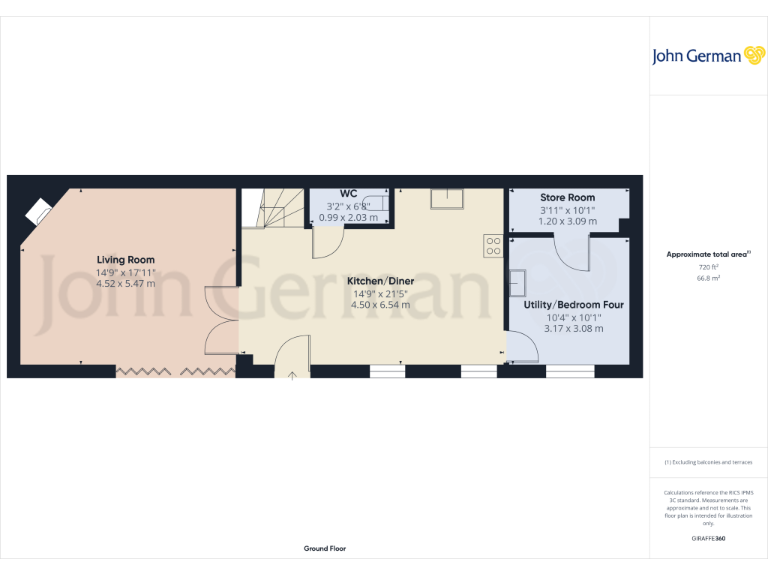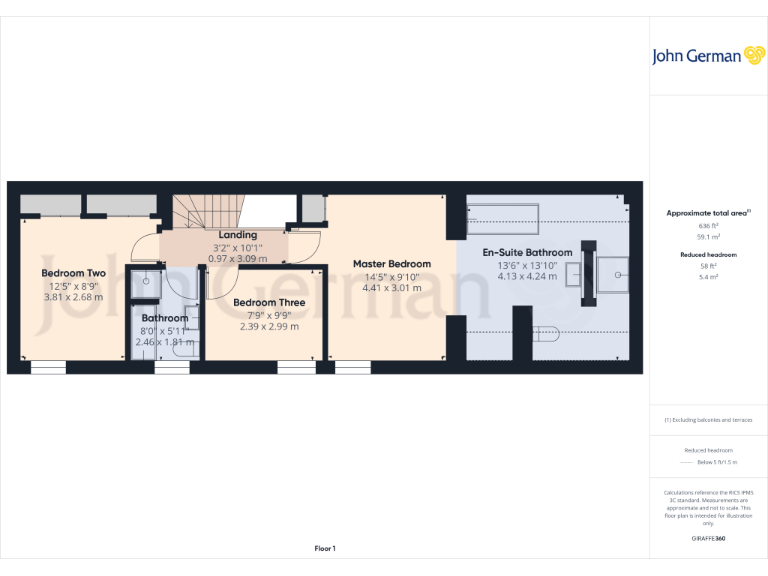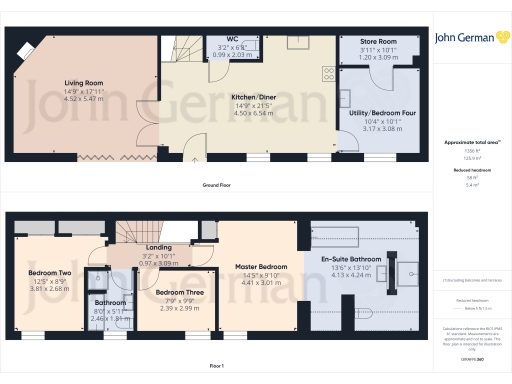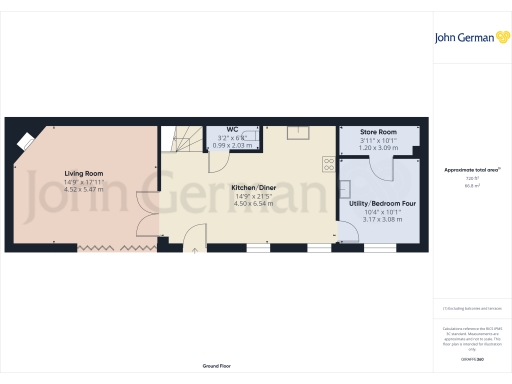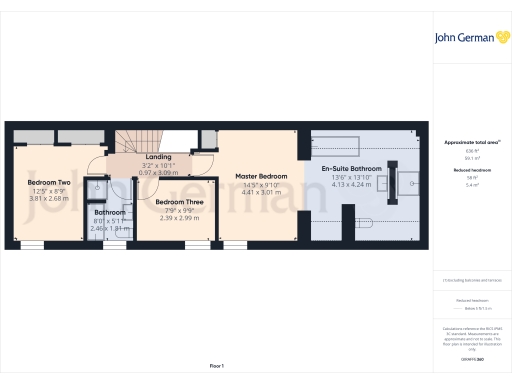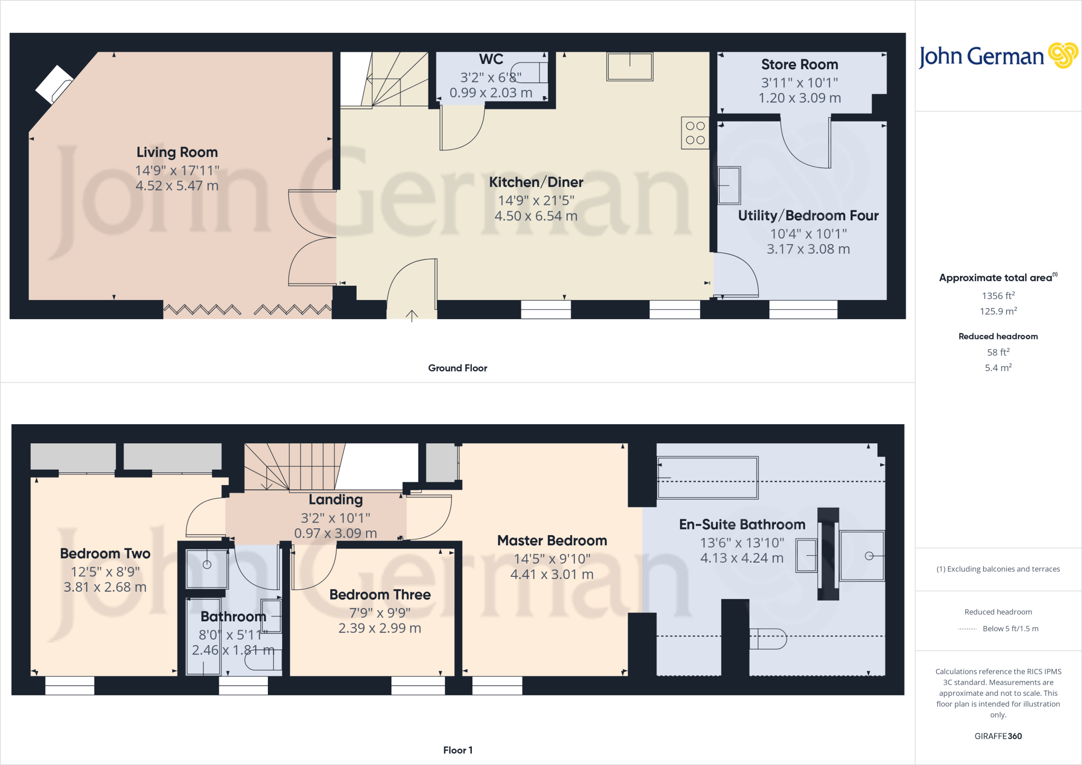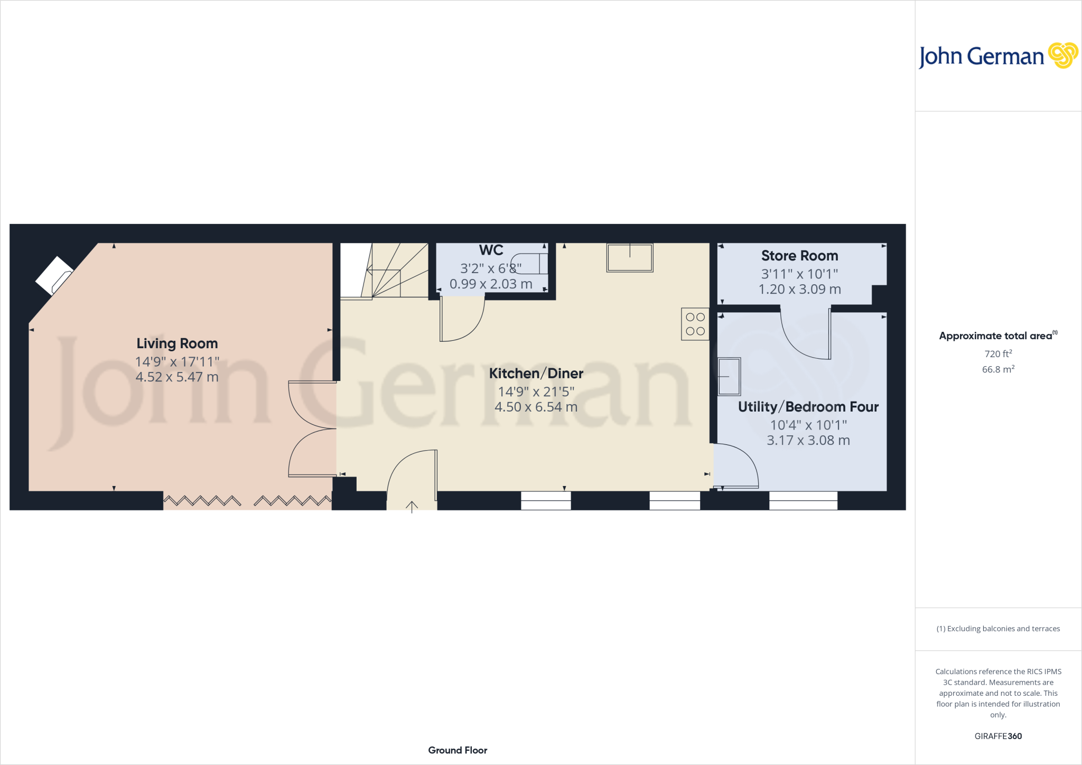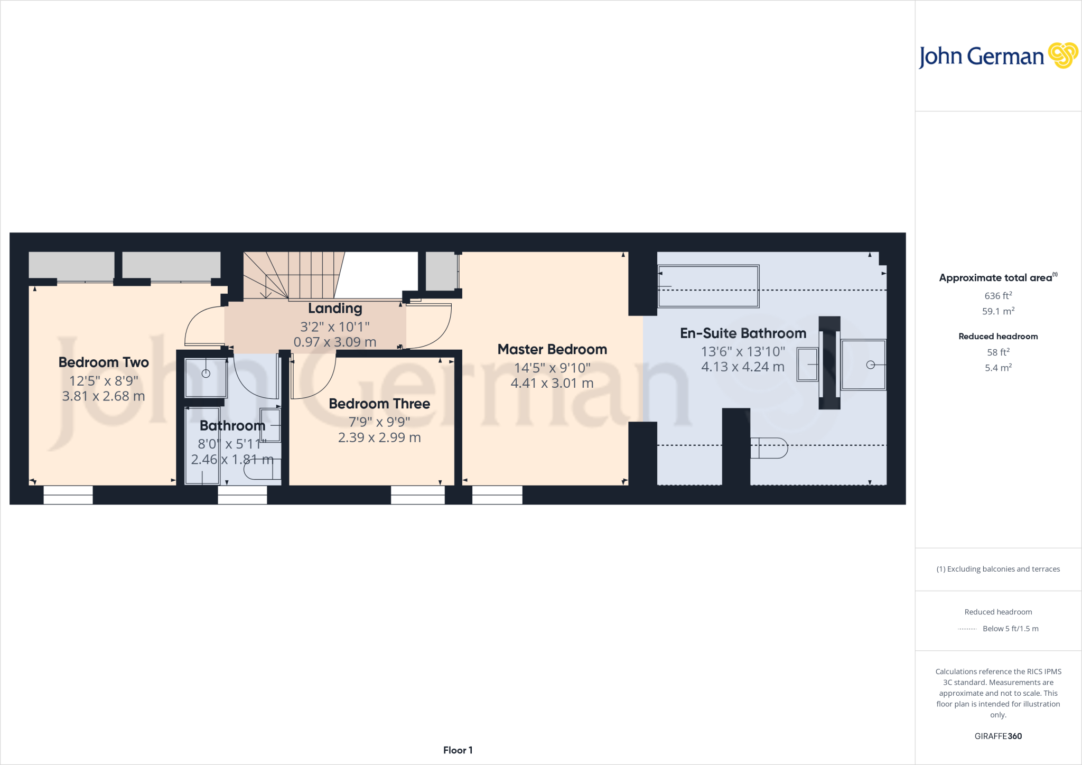Summary - Flittermouse Barn, School Lane, Hill Ridware WS15 3QN
3 bed 2 bath Barn Conversion
Exclusive village location with large garden and home office for modern family living.
Well-refitted open-plan kitchen/diner with underfloor heating
Master bedroom with vaulted ceiling and luxury en-suite
Large landscaped garden with powered home office
2.95kW solar array installed (approx. 1600kWh/year)
Ground-floor room/utility could be reinstated as en-suite (pipework present)
Two/three off-street parking spaces with private driveway ownership
Council Tax Band F — higher annual charges; EPC currently TBC
Flittermouse Barn is a well-finished three-bedroom barn conversion arranged over multiple levels, set within a small exclusive development in Hill Ridware. The house blends character features — exposed brick, high ceilings and large windows — with recent upgrades including a fully refitted kitchen (2024), quality bathroom fittings and underfloor heating on the ground floor. The living room’s corner fireplace with log-burning stove and bifold doors opens directly onto a landscaped garden, creating a warm, family-friendly hub.
The plot is a standout: a substantial, landscaped garden with paved patio, lawn and mature planting, plus a powered garden office ideal for home working or flexible ancillary use. Practical extras include two to three off-street parking spaces, extensive boarded loft storage and a 2.95kW solar system (installed 2018) helping reduce running costs. The property is freehold and sits in a desirable village with primary schools, pub and good commuter links nearby.
Notable positives are balanced by a few practical matters. Council Tax is band F, so running costs will be higher than average. The property’s EPC rating is currently TBC and prospective buyers should confirm energy performance and suitability of services. A ground-floor store room was previously an en-suite (pipework remains) and could be reinstated, offering potential to reconfigure the layout if extra bathroom space is required.
Overall this newly renovated barn conversion will suit buyers seeking a character home with flexible living space, strong outdoor amenity and a ready-to-move-in finish. Families will appreciate local schools and village life; buyers wanting further adaptation have clear scope to personalise the ground-floor rooms or reinstate the en-suite.
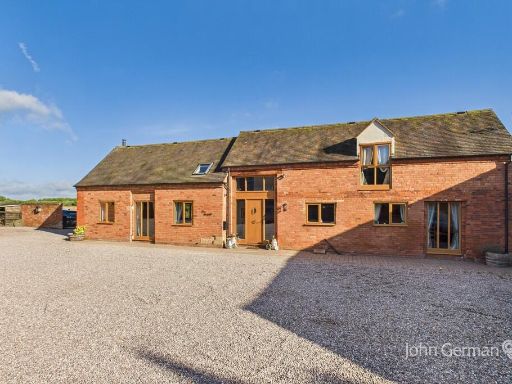 3 bedroom barn conversion for sale in Moreton Lane, Draycott-in-the-Clay, DE6 — £695,000 • 3 bed • 2 bath • 1757 ft²
3 bedroom barn conversion for sale in Moreton Lane, Draycott-in-the-Clay, DE6 — £695,000 • 3 bed • 2 bath • 1757 ft²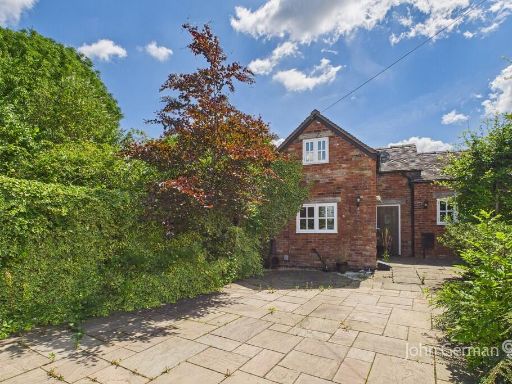 2 bedroom barn conversion for sale in Sandon Road, Hilderstone, ST15 — £275,000 • 2 bed • 2 bath • 781 ft²
2 bedroom barn conversion for sale in Sandon Road, Hilderstone, ST15 — £275,000 • 2 bed • 2 bath • 781 ft²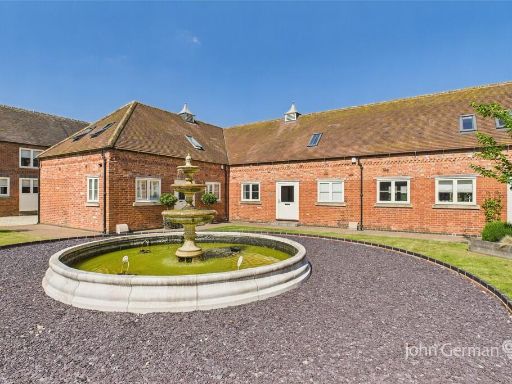 3 bedroom barn conversion for sale in Needwood, Burton-on-Trent, DE13 — £465,000 • 3 bed • 2 bath • 1105 ft²
3 bedroom barn conversion for sale in Needwood, Burton-on-Trent, DE13 — £465,000 • 3 bed • 2 bath • 1105 ft²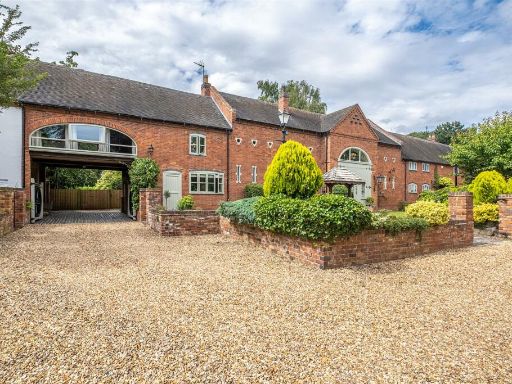 4 bedroom barn conversion for sale in Fisherwick Wood Lane, Fisherwick Wood, Lichfield, WS13 — £995,000 • 4 bed • 2 bath • 4000 ft²
4 bedroom barn conversion for sale in Fisherwick Wood Lane, Fisherwick Wood, Lichfield, WS13 — £995,000 • 4 bed • 2 bath • 4000 ft²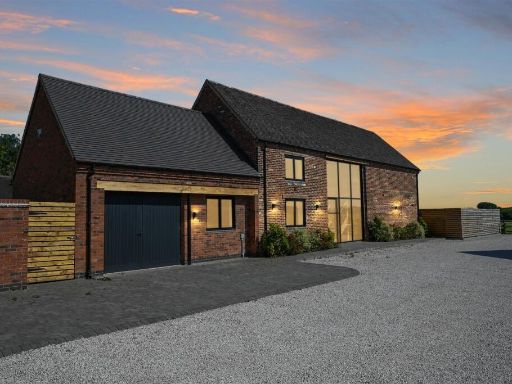 4 bedroom detached house for sale in Plot 1, Edial House Farm, Lichfield Road, Edial, Burntwood, WS7 — £1,195,000 • 4 bed • 3 bath • 2922 ft²
4 bedroom detached house for sale in Plot 1, Edial House Farm, Lichfield Road, Edial, Burntwood, WS7 — £1,195,000 • 4 bed • 3 bath • 2922 ft²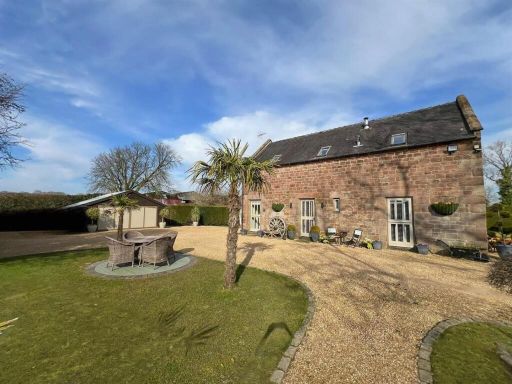 3 bedroom detached house for sale in Hollins Lane, Kingsley, ST10 2EW., ST10 — £650,000 • 3 bed • 2 bath • 1900 ft²
3 bedroom detached house for sale in Hollins Lane, Kingsley, ST10 2EW., ST10 — £650,000 • 3 bed • 2 bath • 1900 ft²