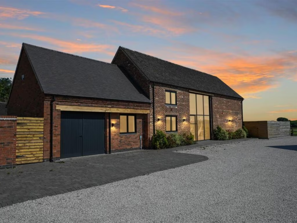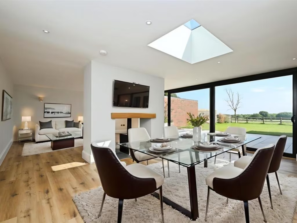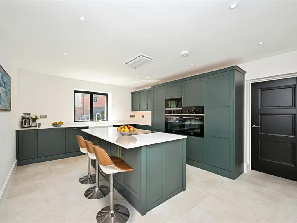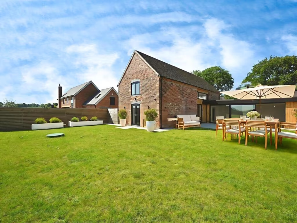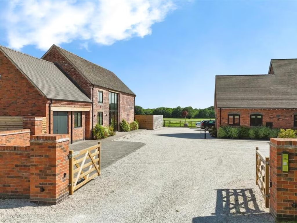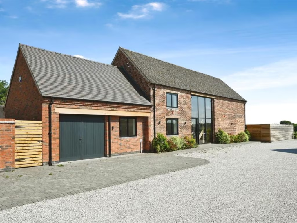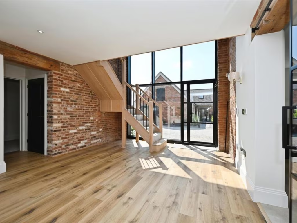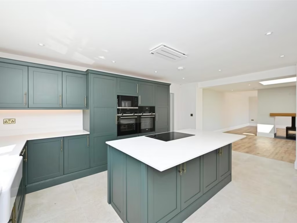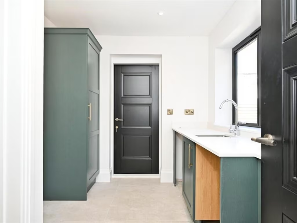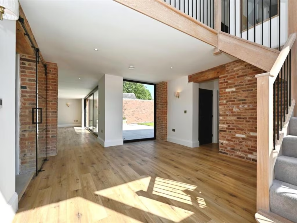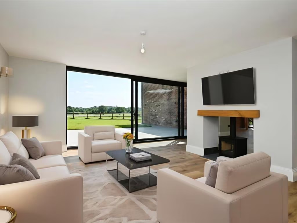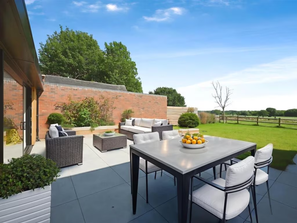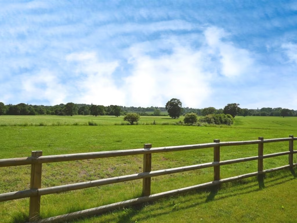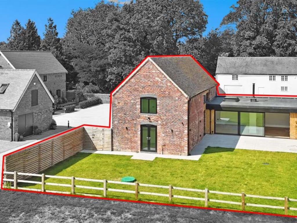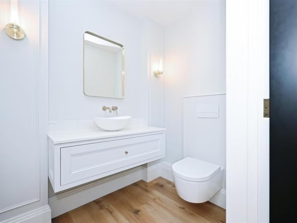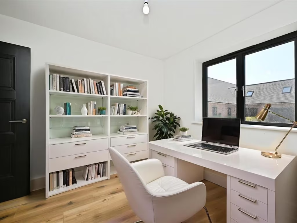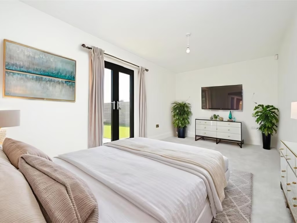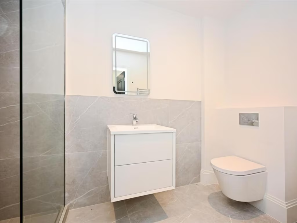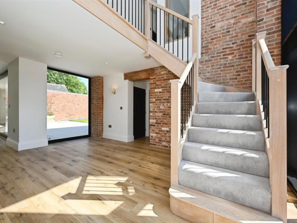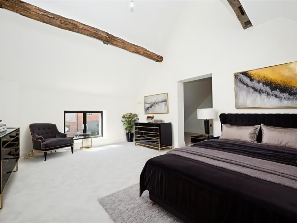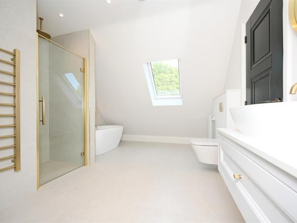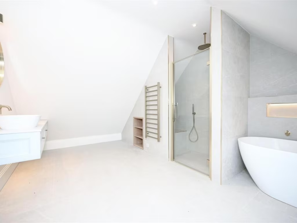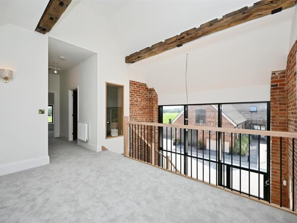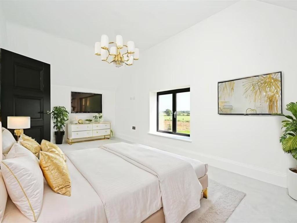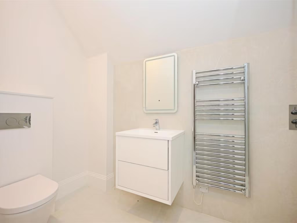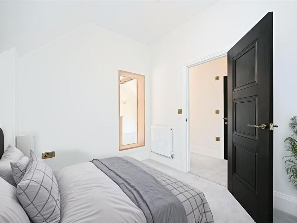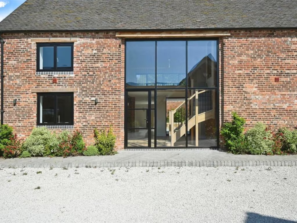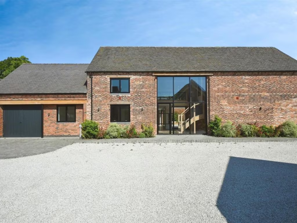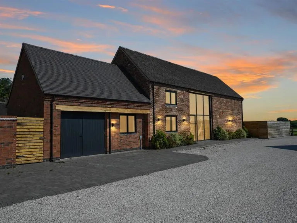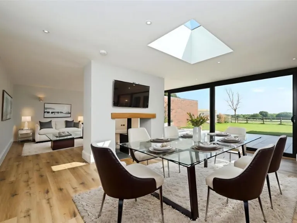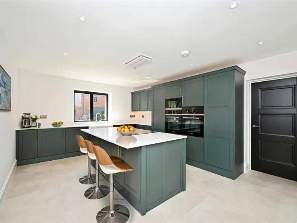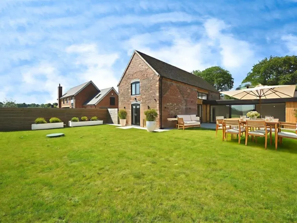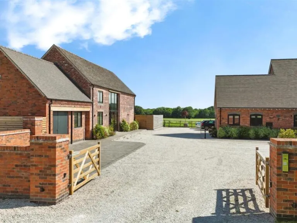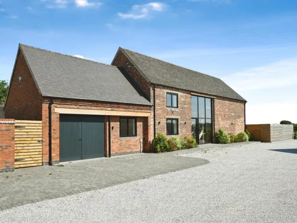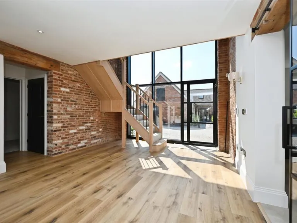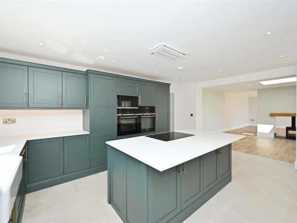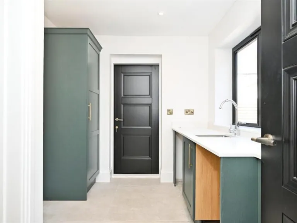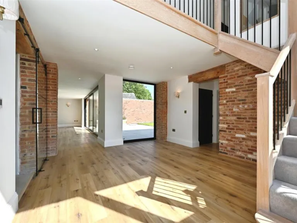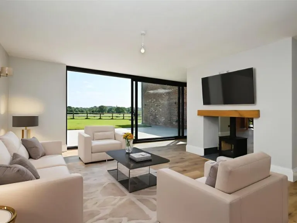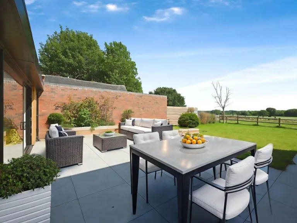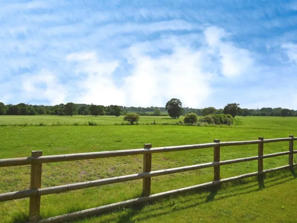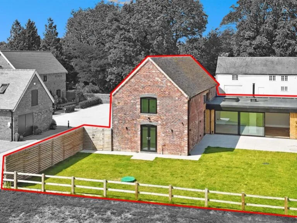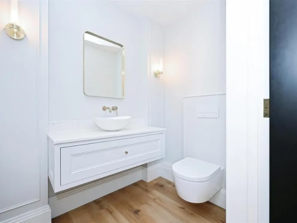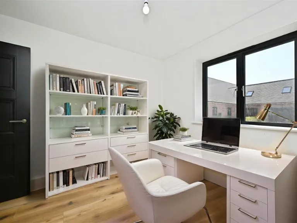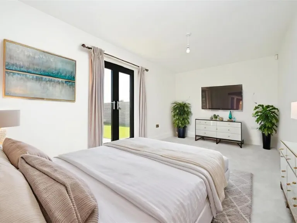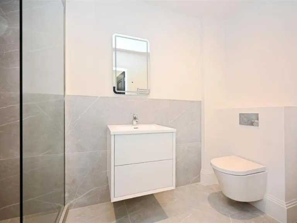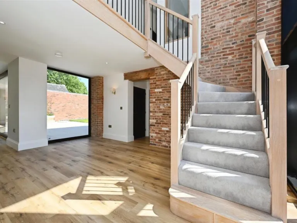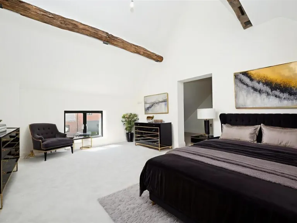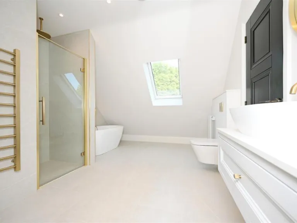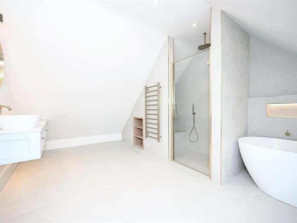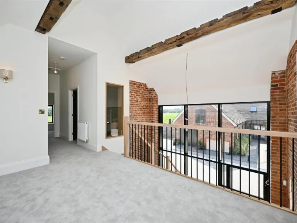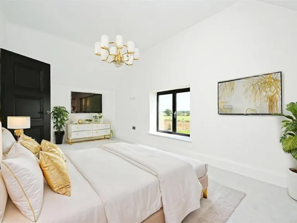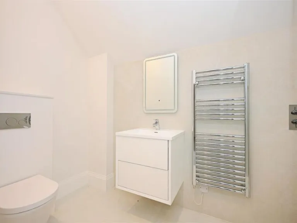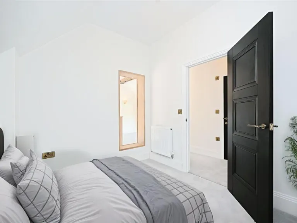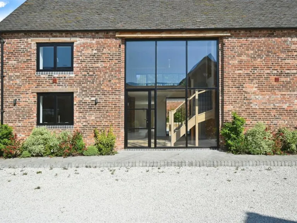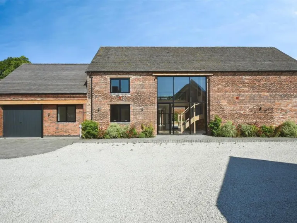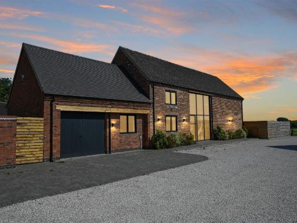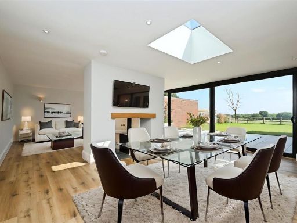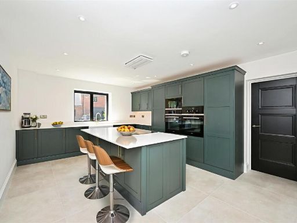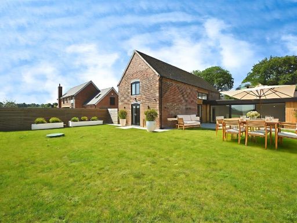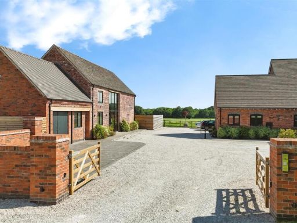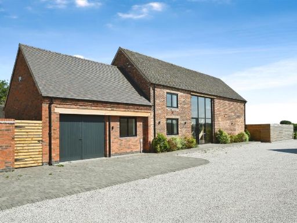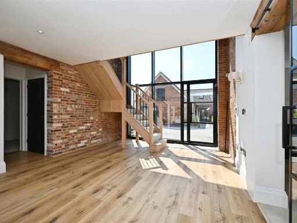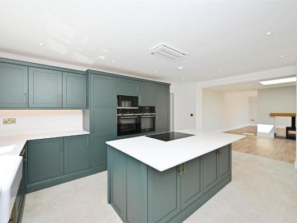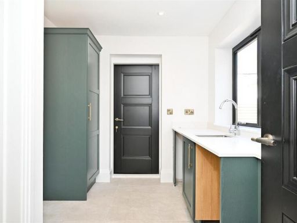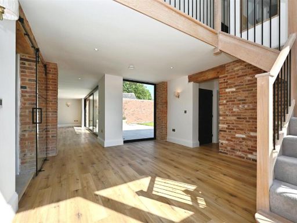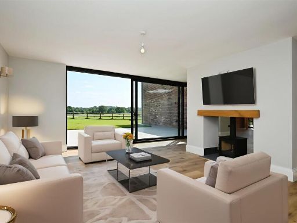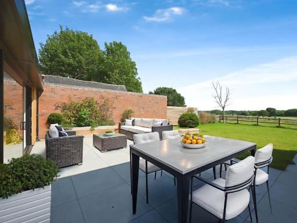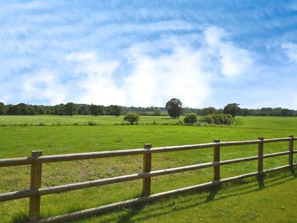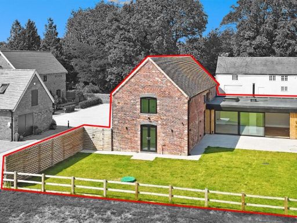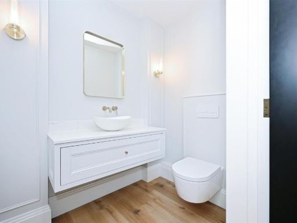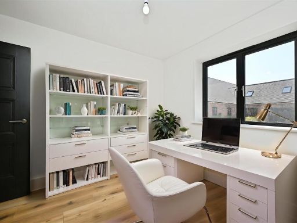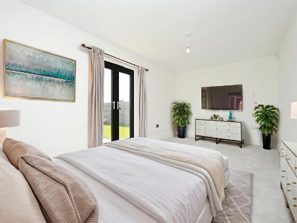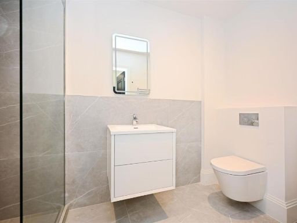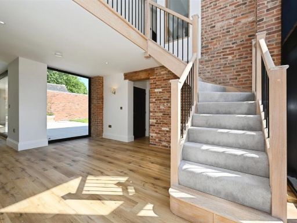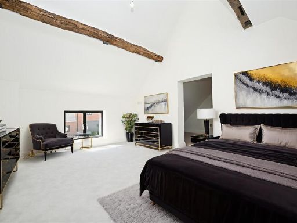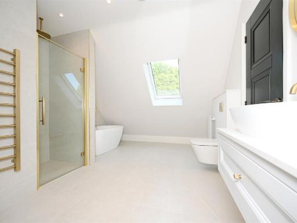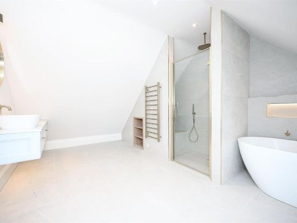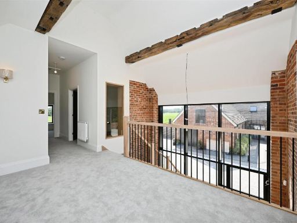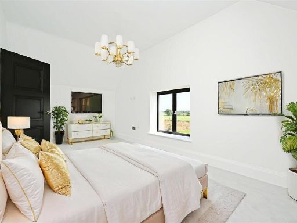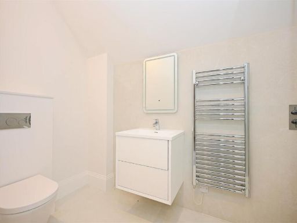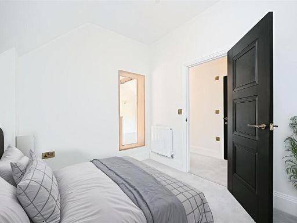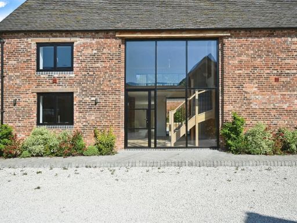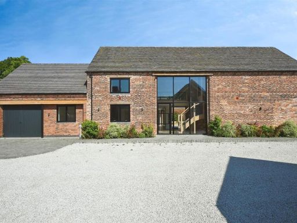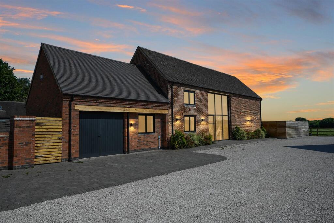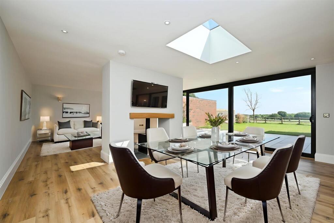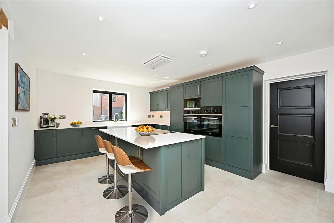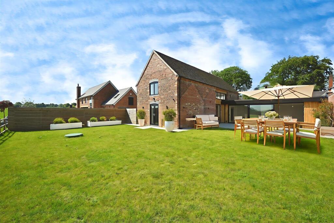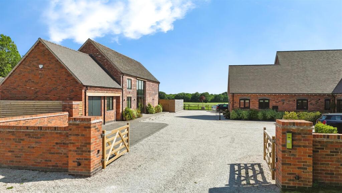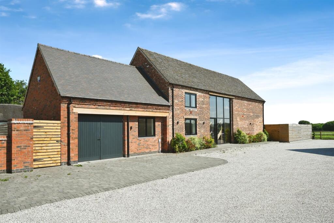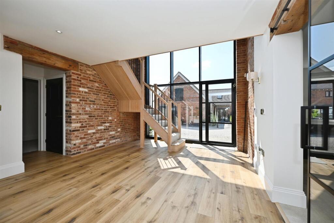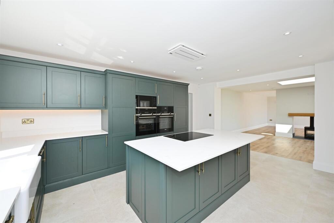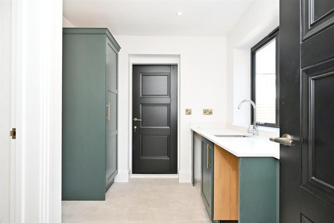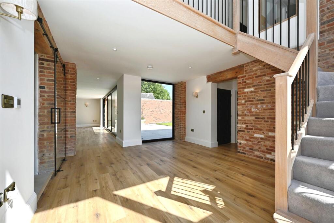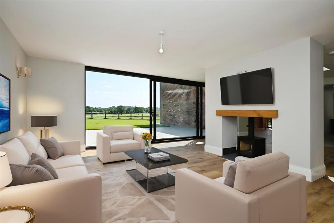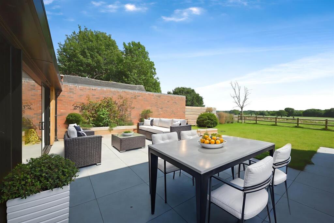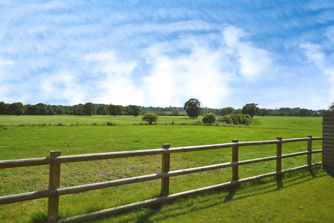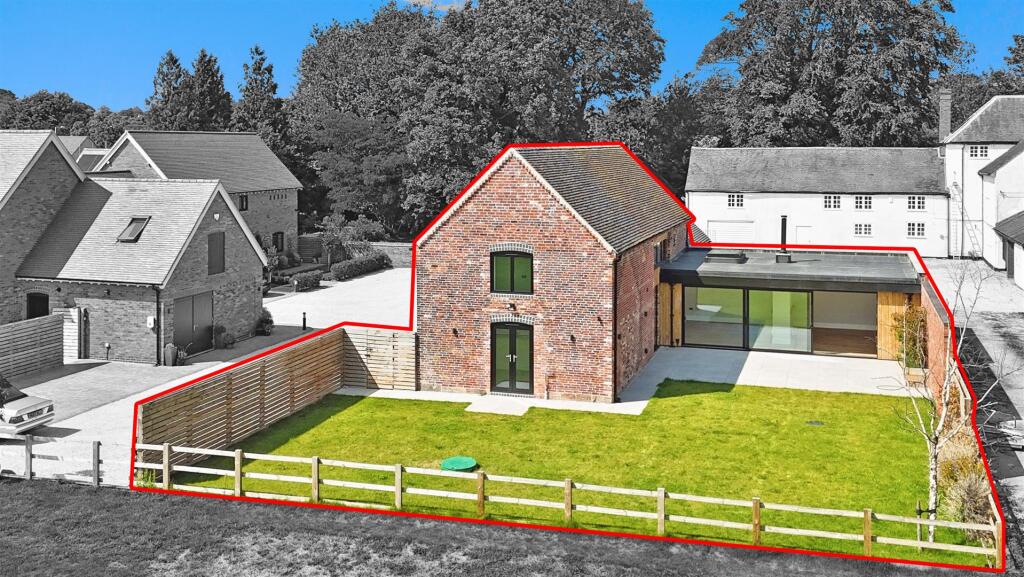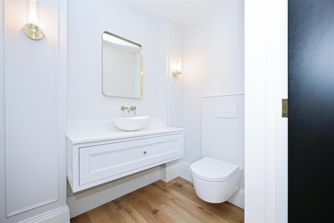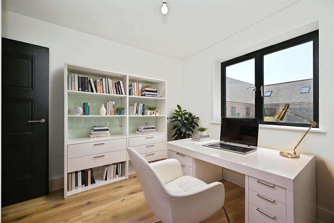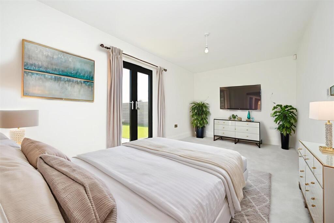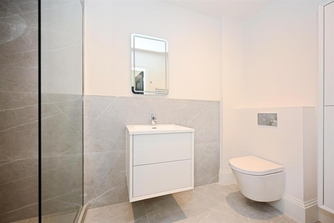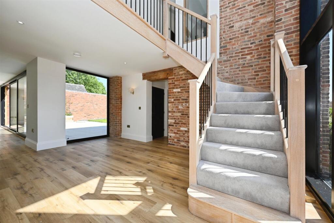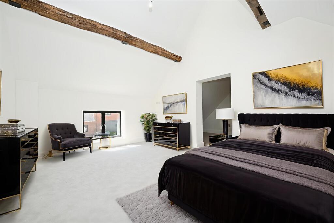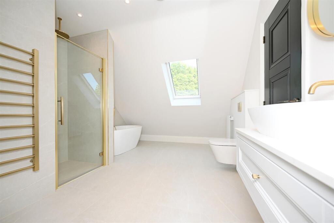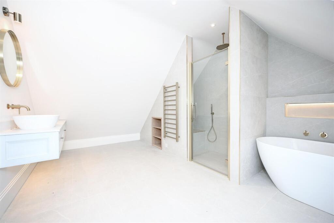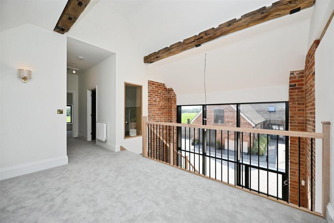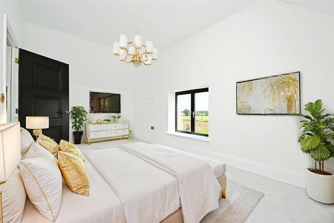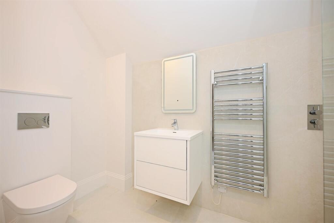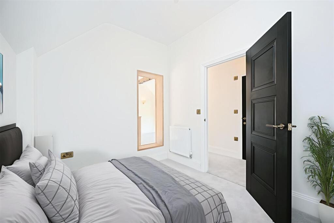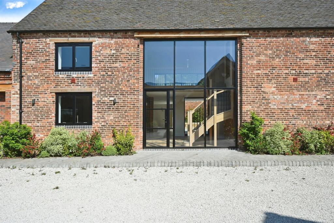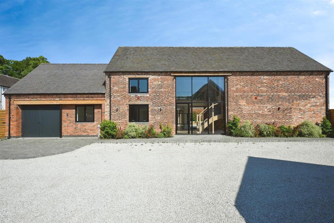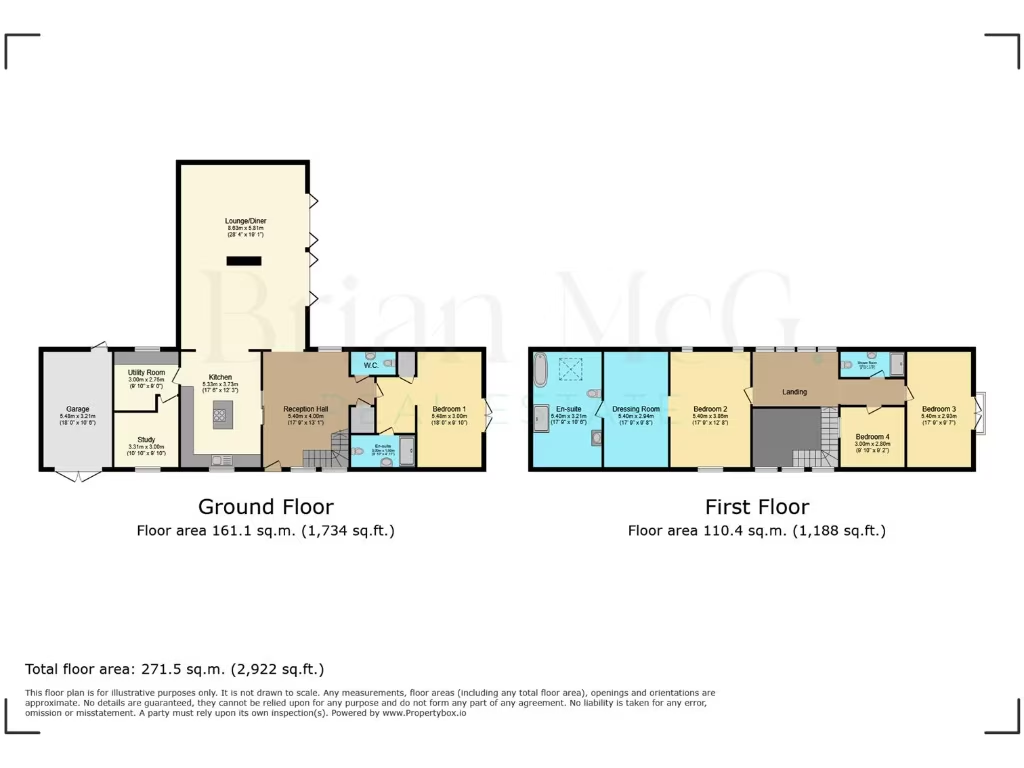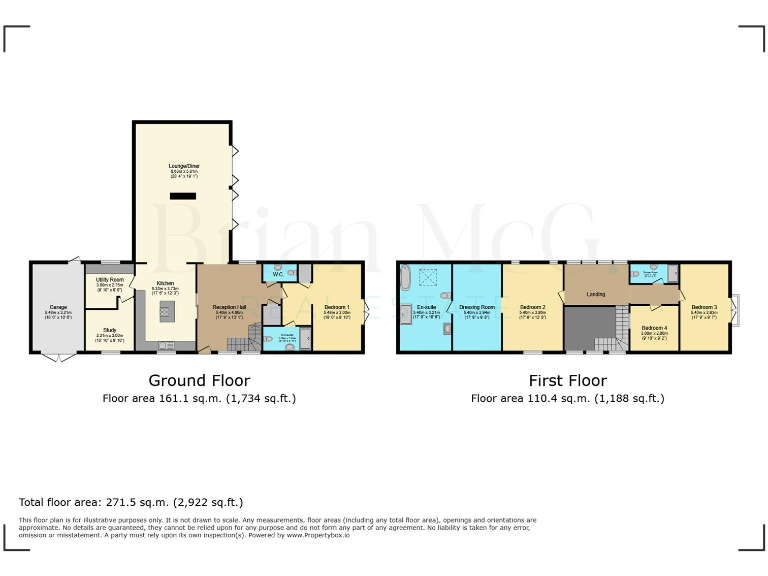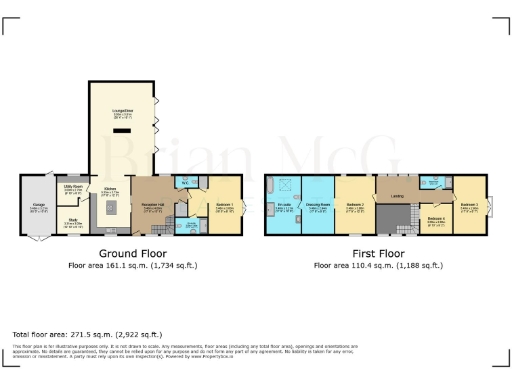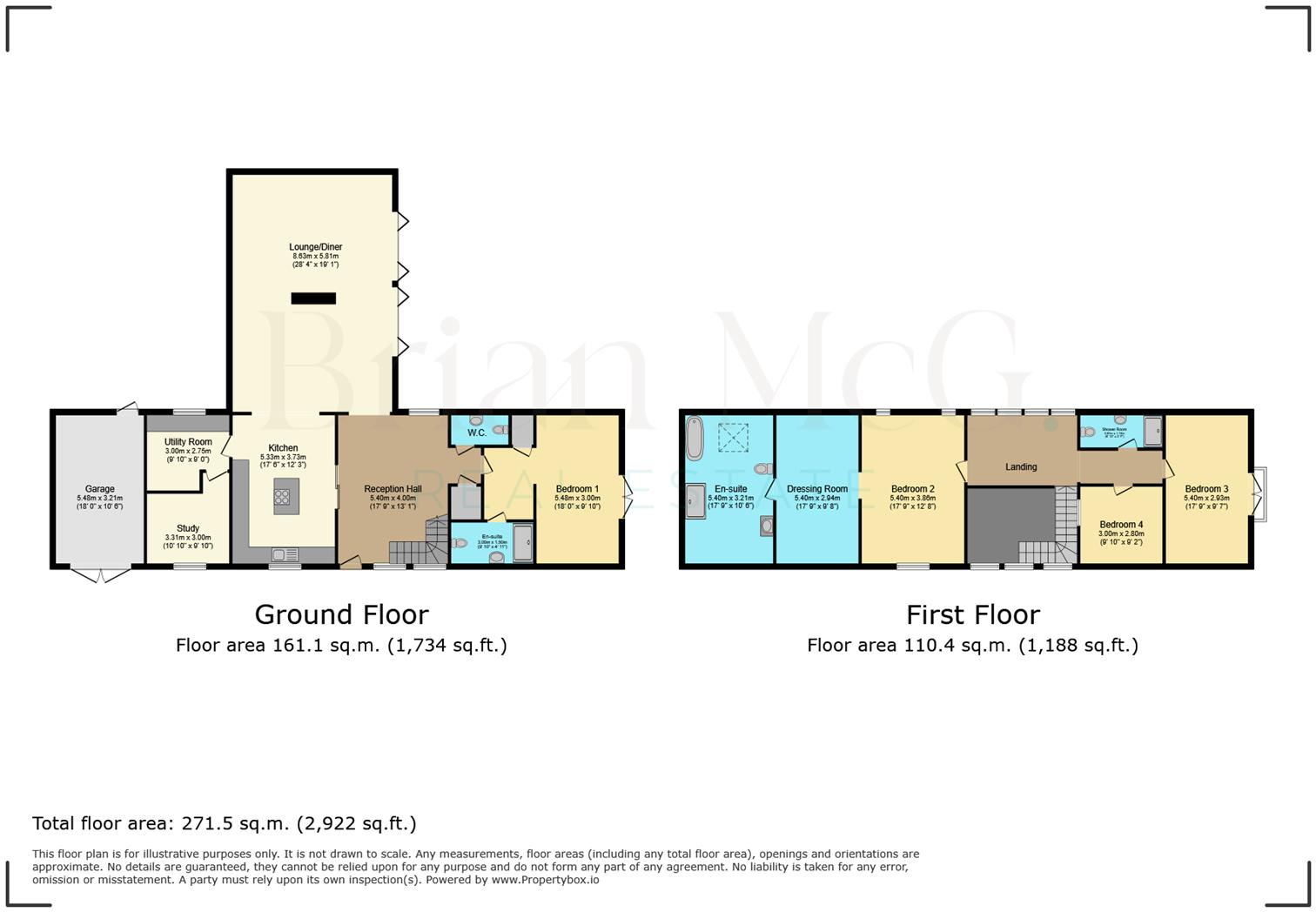Summary - EDIAL HOUSE FARM, LICHFIELD ROAD WS7 0HT
4 bed 3 bath Detached
Turnkey high-spec four-bedroom barn with panoramic countryside views and generous plot..
- Approximately 2,900 sq ft newly converted detached barn
- Full-width glazing with uninterrupted panoramic countryside views
- Bespoke kitchen with quartz worktops and premium appliances
- Principal suite with dressing room and luxury en-suite
- Ground-floor guest suite, study and large open-plan reception
- Detached garage, gravel courtyard, ample driveway parking
- Comes with a 10-year structural warranty; turnkey condition
- Hamlet location; services require driving, average mobile signal
Set on the rural fringe between Lichfield and Burntwood, this newly converted four-bedroom barn delivers nearly 2,900 sq ft of high-spec, turnkey living. The open-plan ground floor centres on a dual-aspect fireplace with log burner and full-width glazed doors, bringing uninterrupted panoramic countryside views into a generous living and dining area. A bespoke kitchen with quartz worktops and premium fittings sits at the heart of the home, with an adjacent utility and practical guest suite on the ground floor.
The first floor hosts an opulent principal suite with a large dressing room and luxury en-suite, plus two further bedrooms, a chic shower room and a study/office — an arrangement well suited to family life or executive living. Rooms are tall and spacious throughout; finishes are contemporary while retaining barn character. Outside, a large landscaped garden, gravel courtyard, ample driveway parking and a detached garage provide privacy and versatile outdoor space.
This property is offered as a turnkey opportunity with an included 10-year structural warranty, newly completed conversion works and fast broadband. Practical considerations include its hamlet location: services, shops and some schools require a short drive. Mobile signal is average and the gravel driveway and landscaped grounds will need routine upkeep. Overall, this is a rare, high-quality barn conversion for buyers seeking generous interior space, outstanding rural views and a finished home ready to move into.
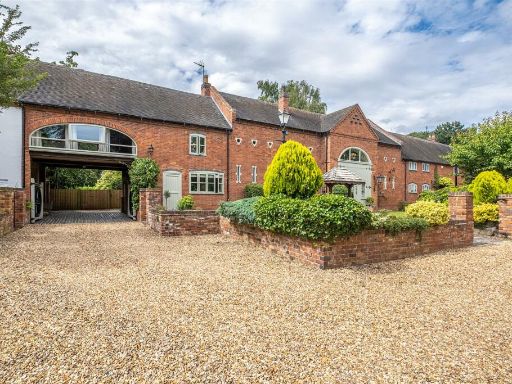 4 bedroom barn conversion for sale in Fisherwick Wood Lane, Fisherwick Wood, Lichfield, WS13 — £995,000 • 4 bed • 2 bath • 4000 ft²
4 bedroom barn conversion for sale in Fisherwick Wood Lane, Fisherwick Wood, Lichfield, WS13 — £995,000 • 4 bed • 2 bath • 4000 ft²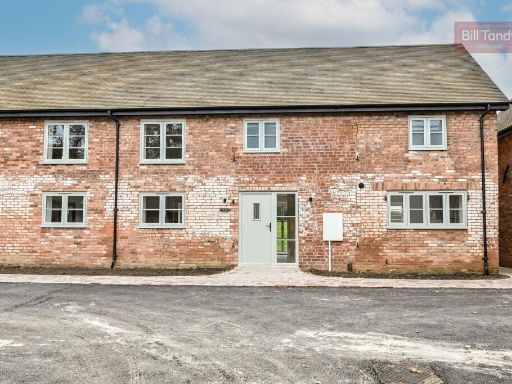 3 bedroom barn conversion for sale in Lysways Lane, Hanch, Lichfield, WS13 — £625,000 • 3 bed • 2 bath • 1755 ft²
3 bedroom barn conversion for sale in Lysways Lane, Hanch, Lichfield, WS13 — £625,000 • 3 bed • 2 bath • 1755 ft²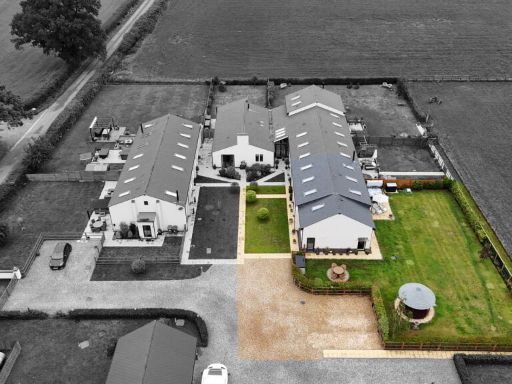 4 bedroom barn conversion for sale in The Larches, New Road, High Onn, Church Eaton, ST20 — £599,995 • 4 bed • 3 bath • 1618 ft²
4 bedroom barn conversion for sale in The Larches, New Road, High Onn, Church Eaton, ST20 — £599,995 • 4 bed • 3 bath • 1618 ft²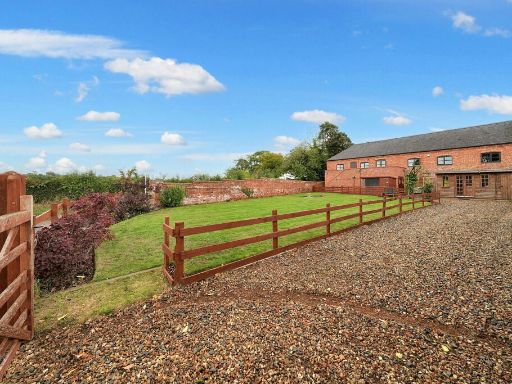 3 bedroom barn conversion for sale in Owl Barn, Brockton Grange Farm, Blymhill/Great Chatwell, TF11 — £475,000 • 3 bed • 2 bath • 1050 ft²
3 bedroom barn conversion for sale in Owl Barn, Brockton Grange Farm, Blymhill/Great Chatwell, TF11 — £475,000 • 3 bed • 2 bath • 1050 ft²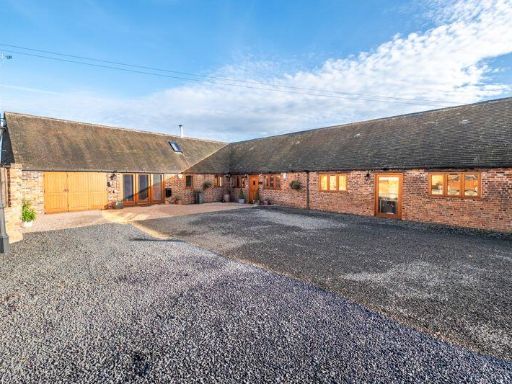 4 bedroom barn conversion for sale in The Old Stables, Slateley, Tamworth, B78 2EW, B78 — £750,000 • 4 bed • 3 bath • 2751 ft²
4 bedroom barn conversion for sale in The Old Stables, Slateley, Tamworth, B78 2EW, B78 — £750,000 • 4 bed • 3 bath • 2751 ft²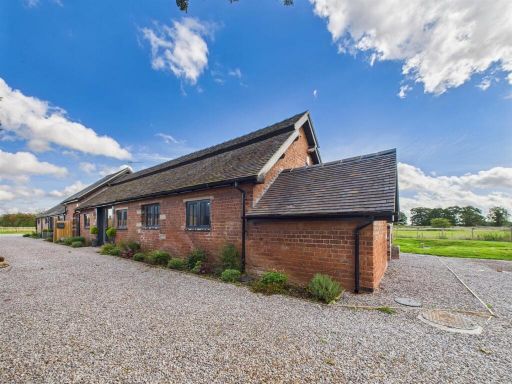 3 bedroom barn conversion for sale in London Road, Weston, Stafford, ST18 — £360,000 • 3 bed • 2 bath • 806 ft²
3 bedroom barn conversion for sale in London Road, Weston, Stafford, ST18 — £360,000 • 3 bed • 2 bath • 806 ft²