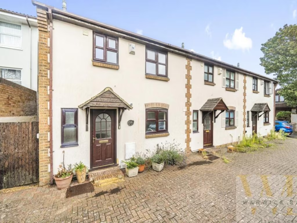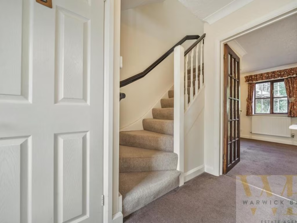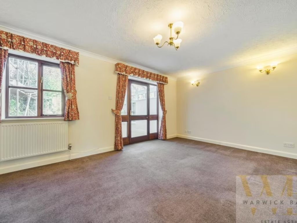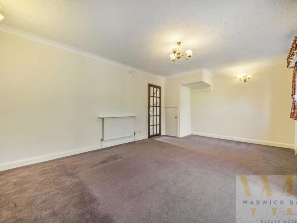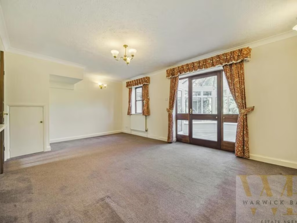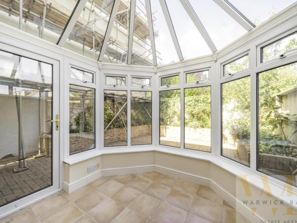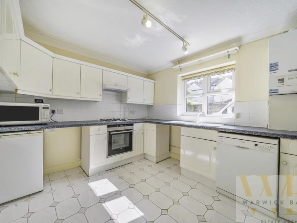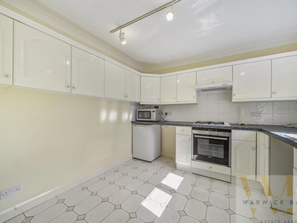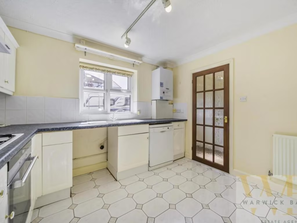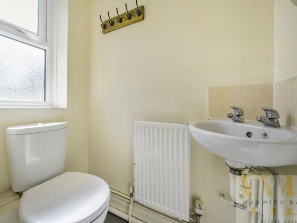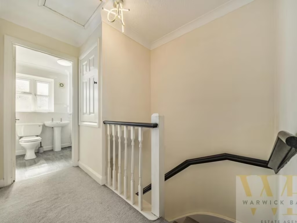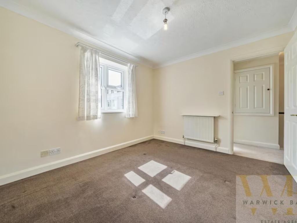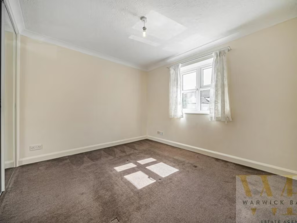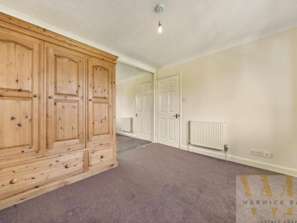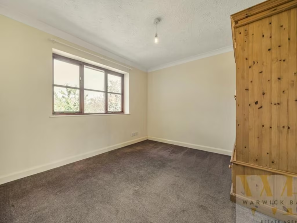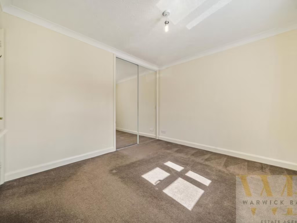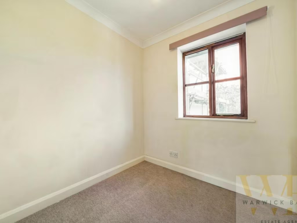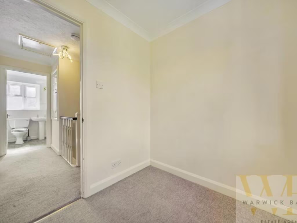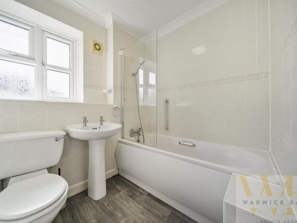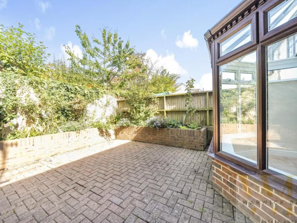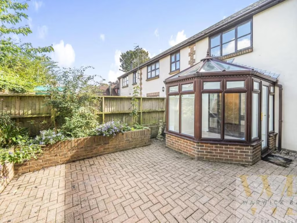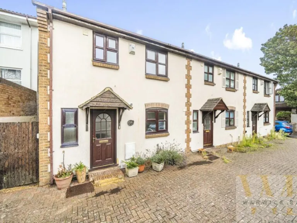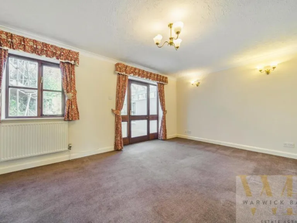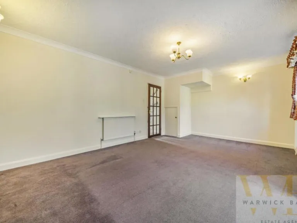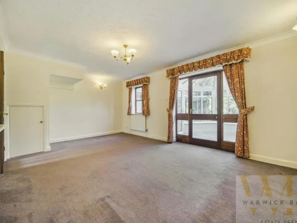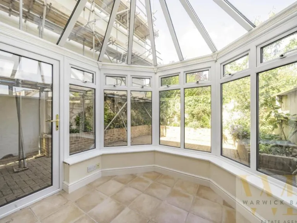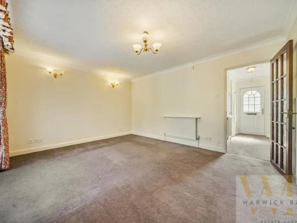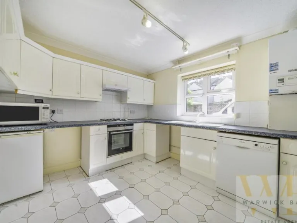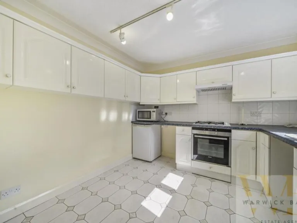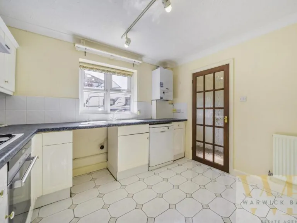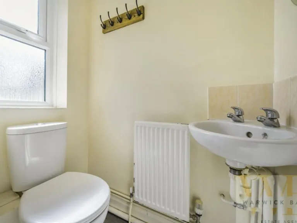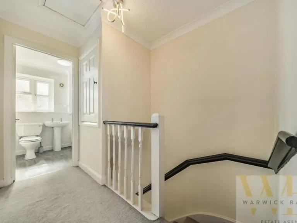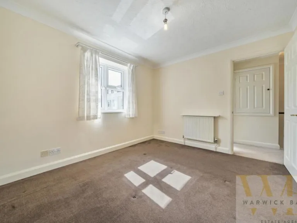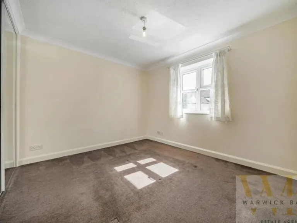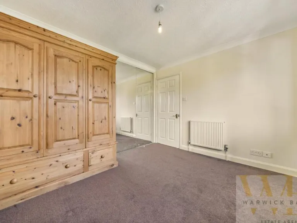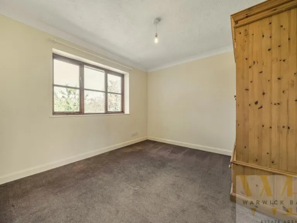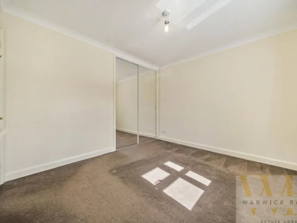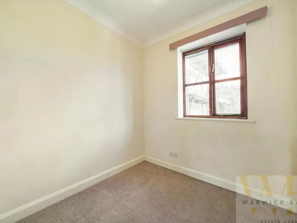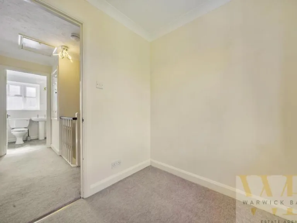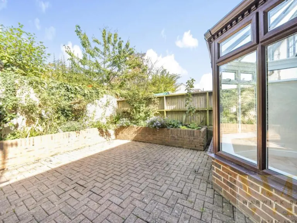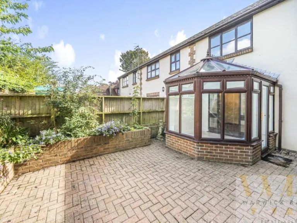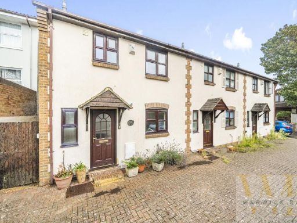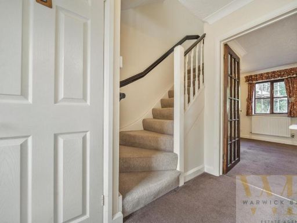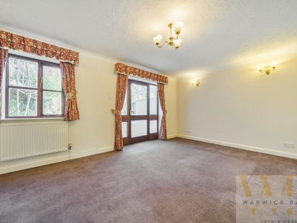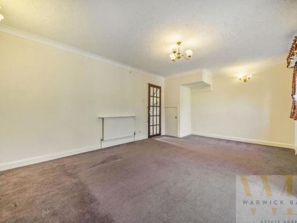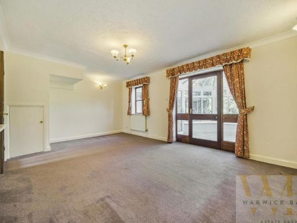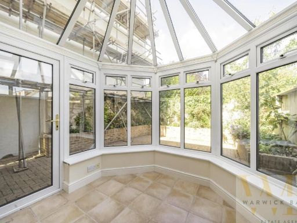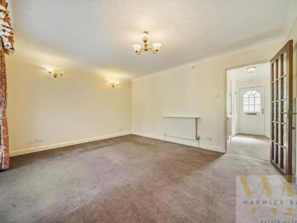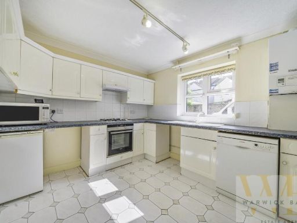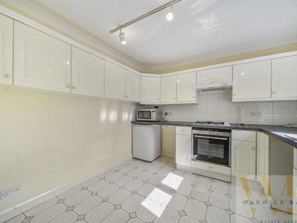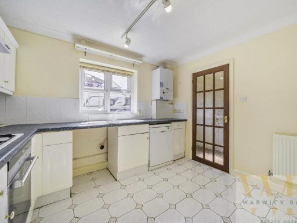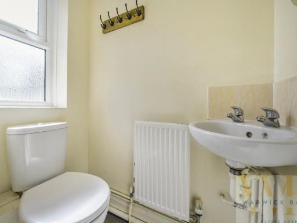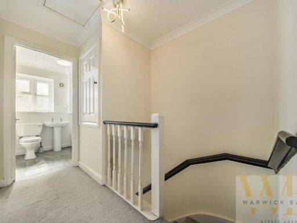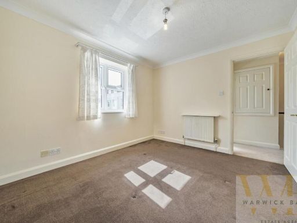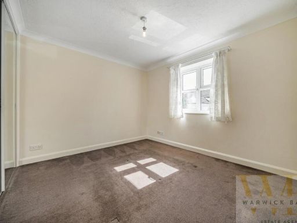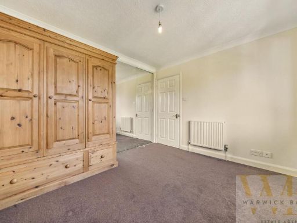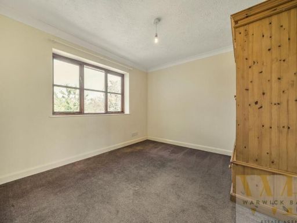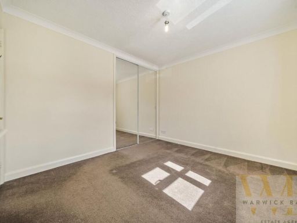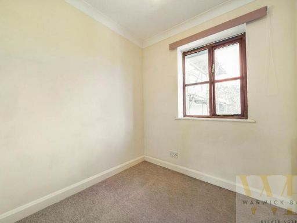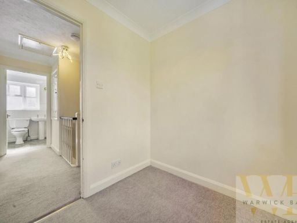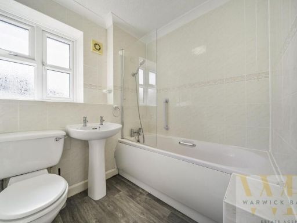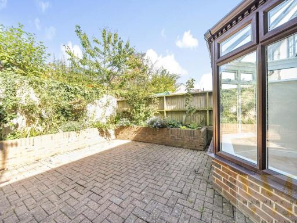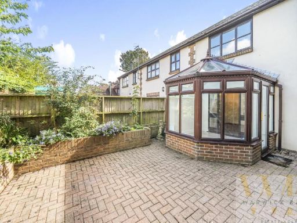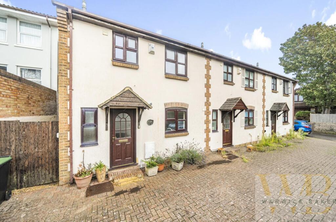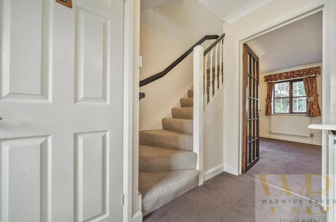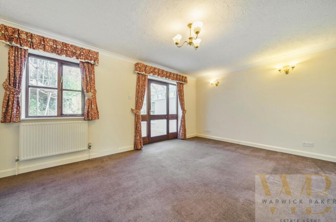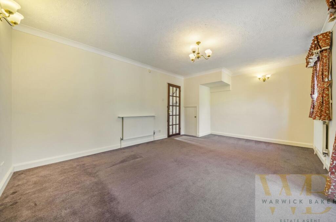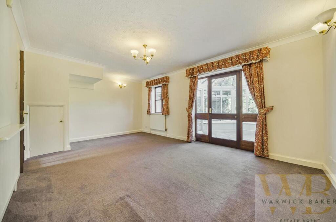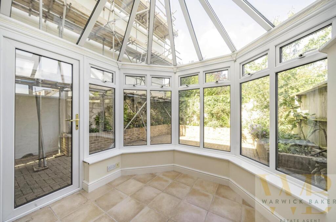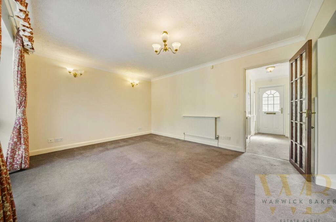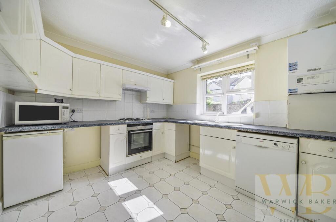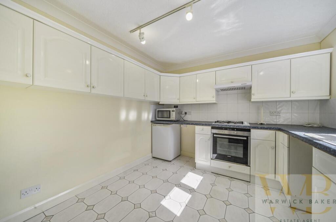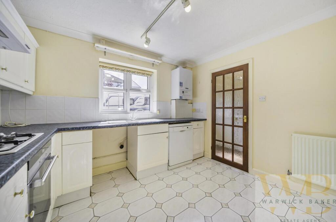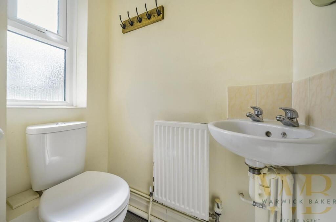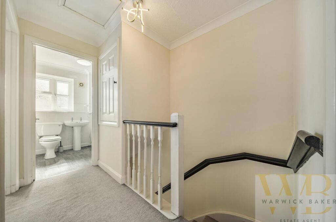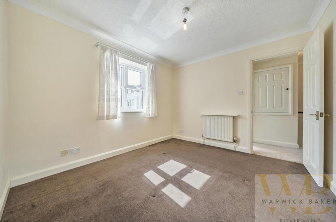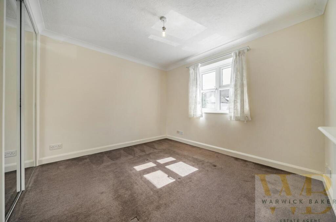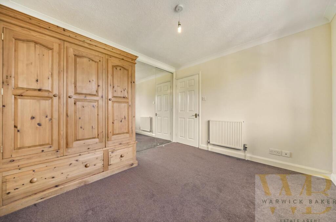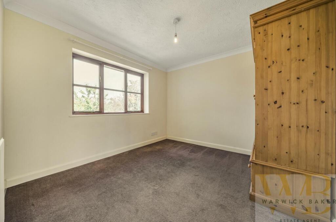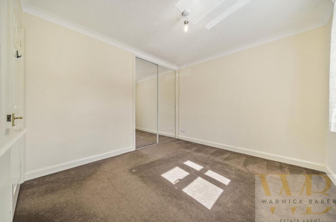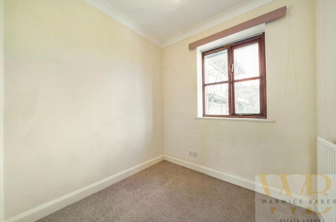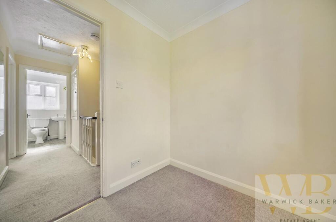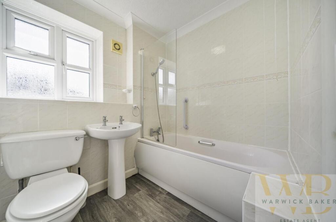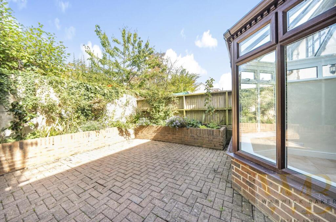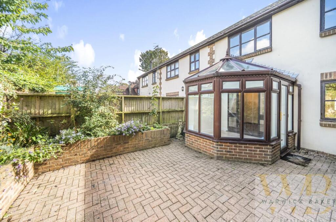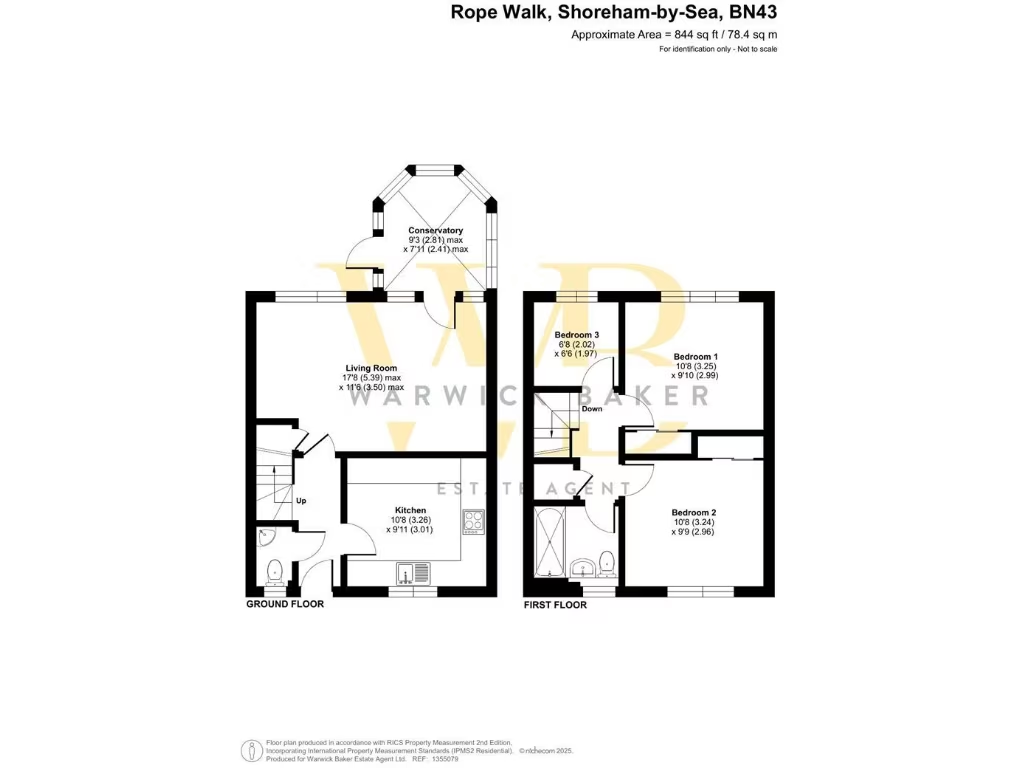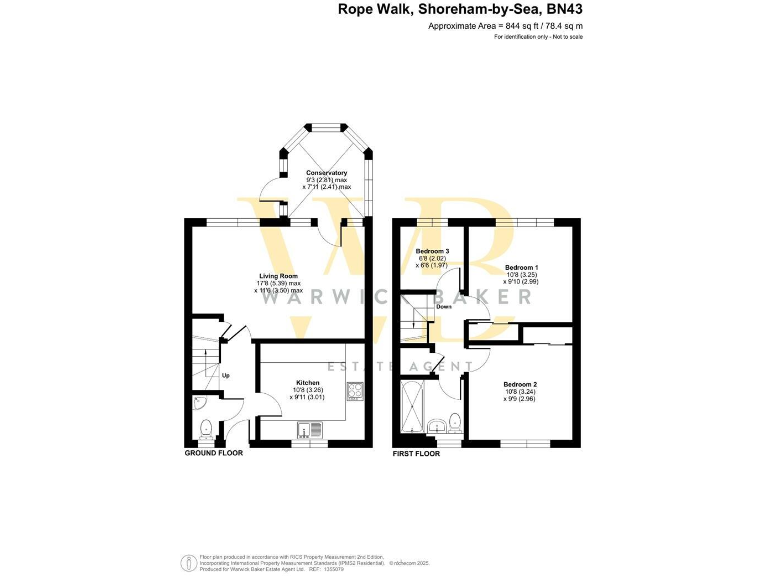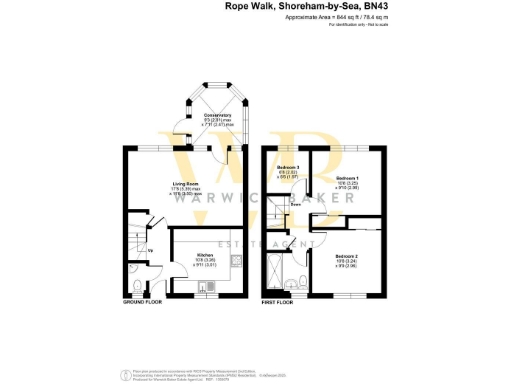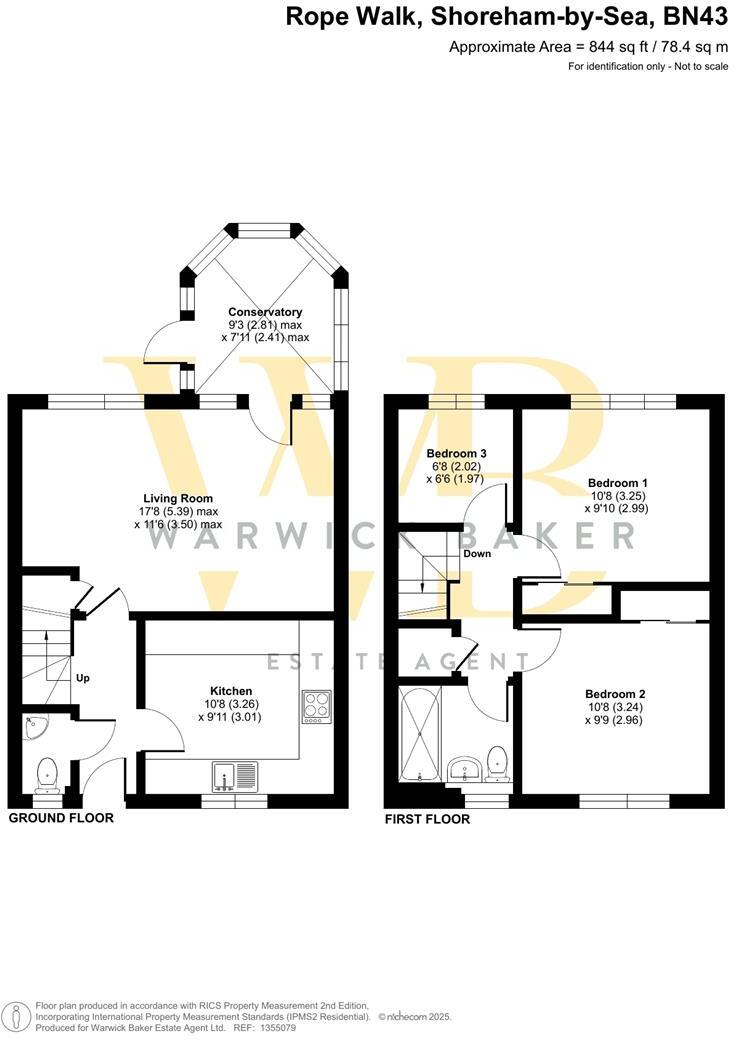Summary - 1, Rope Walk BN43 5WW
3 bed 1 bath Semi-Detached
Well-located three-bed with garden, parking and no upward chain.
Three bedrooms across two floors, approximately 844 sq ft
This three-bedroom semi-detached house in the centre of Shoreham-by-Sea offers a practical family layout within easy walking distance of the town and station. The property is freehold, gas‑central heated and double glazed, with a 17' lounge leading to a conservatory, a 10' kitchen/diner and a fully tiled family bathroom upstairs. A 25' paved rear garden and private off-street parking add useful outdoor and parking space for town-centre living. No upward chain speeds any purchase.
The accommodation totals about 844 sq ft and is well suited to a growing family or first-time buyers wanting a ready-to-live-in home with scope for cosmetic improvement. The conservatory enhances the living space and the southerly front aspect brings daylight into the kitchen and main bedroom. Local amenities, good primary schools and an 800m walk to the railway station make the location a strong practical draw.
Considerations: the plot is modest and garden space is mainly paved patio rather than lawn. The house has a single family bathroom serving three bedrooms and room sizes are compact compared with larger suburban homes. Broadband speed is average and while the property appears well maintained, modest updating to kitchen, bathroom or finishes could increase comfort and value.
Overall this is a sensible, well-located family home or rental investment with immediate occupation possible and potential uplift from targeted cosmetic works. The combination of town-centre convenience, private parking and a usable garden will suit buyers prioritising location and low maintenance living.
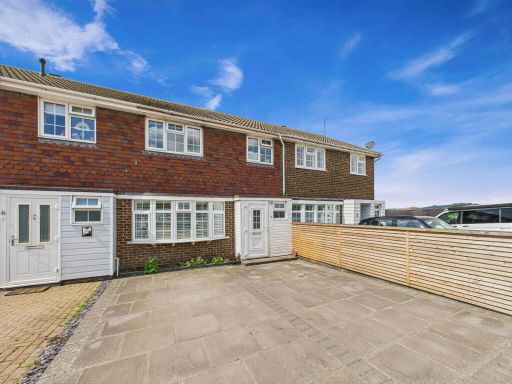 3 bedroom terraced house for sale in Fishermans Walk, Shoreham by Sea, BN43 — £450,000 • 3 bed • 1 bath • 849 ft²
3 bedroom terraced house for sale in Fishermans Walk, Shoreham by Sea, BN43 — £450,000 • 3 bed • 1 bath • 849 ft²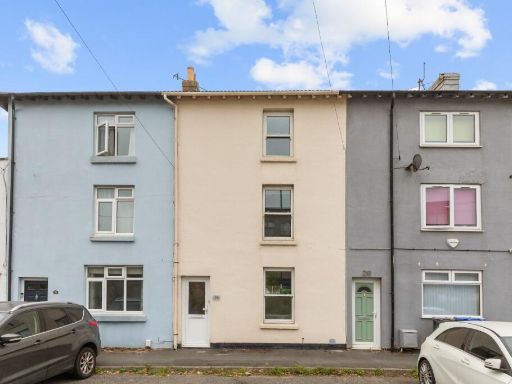 3 bedroom terraced house for sale in Old Shoreham Road Shoreham, BN43 — £425,000 • 3 bed • 2 bath • 1290 ft²
3 bedroom terraced house for sale in Old Shoreham Road Shoreham, BN43 — £425,000 • 3 bed • 2 bath • 1290 ft²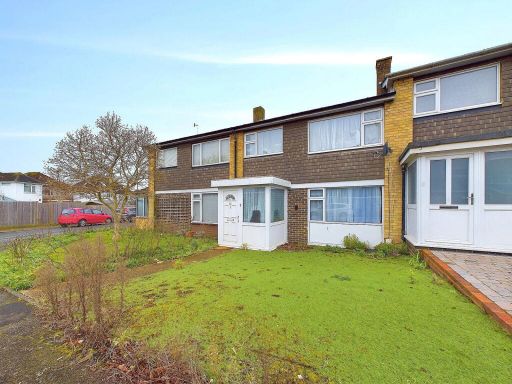 3 bedroom terraced house for sale in Northbourne Close, Shoreham by Sea, BN43 — £340,000 • 3 bed • 1 bath • 840 ft²
3 bedroom terraced house for sale in Northbourne Close, Shoreham by Sea, BN43 — £340,000 • 3 bed • 1 bath • 840 ft²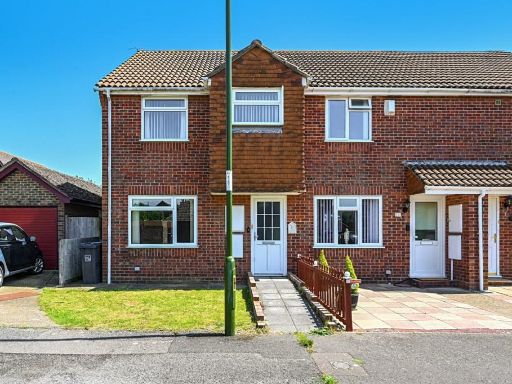 3 bedroom end of terrace house for sale in Church Green, Shoreham, West Sussex, BN43 — £375,000 • 3 bed • 1 bath • 848 ft²
3 bedroom end of terrace house for sale in Church Green, Shoreham, West Sussex, BN43 — £375,000 • 3 bed • 1 bath • 848 ft²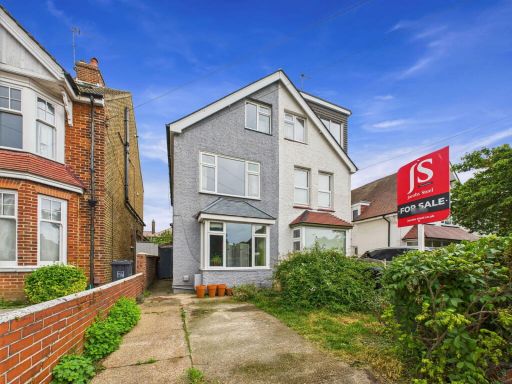 4 bedroom semi-detached house for sale in Rosslyn Road, Shoreham by Sea, BN43 — £550,000 • 4 bed • 1 bath • 800 ft²
4 bedroom semi-detached house for sale in Rosslyn Road, Shoreham by Sea, BN43 — £550,000 • 4 bed • 1 bath • 800 ft²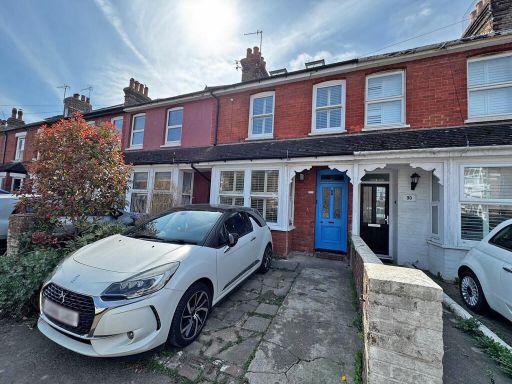 3 bedroom terraced house for sale in Gordon Road, Shoreham-by-Sea, BN43 — £500,000 • 3 bed • 2 bath • 1169 ft²
3 bedroom terraced house for sale in Gordon Road, Shoreham-by-Sea, BN43 — £500,000 • 3 bed • 2 bath • 1169 ft²