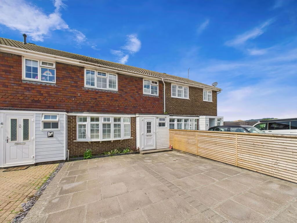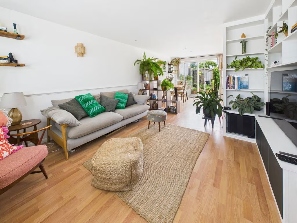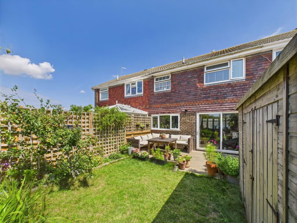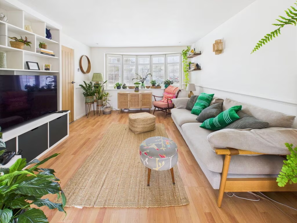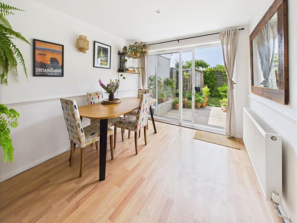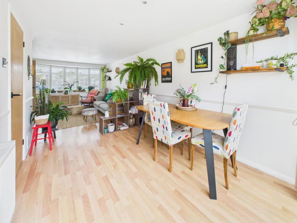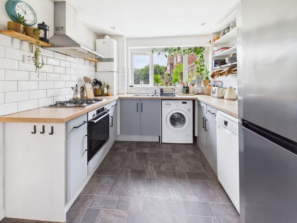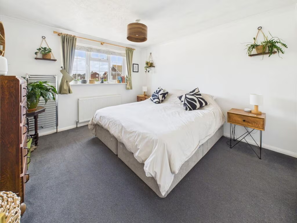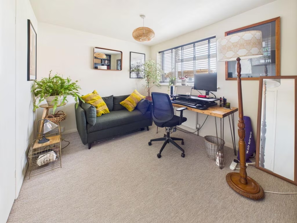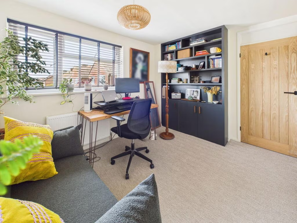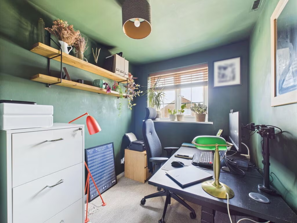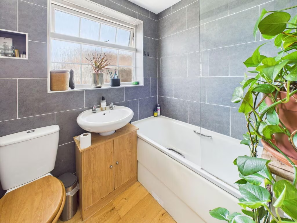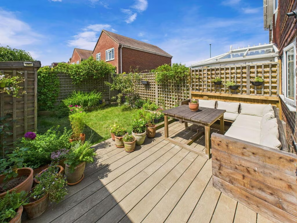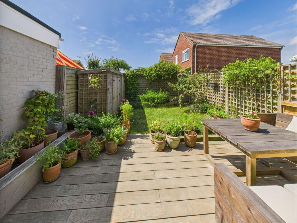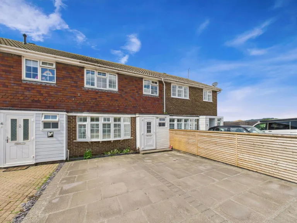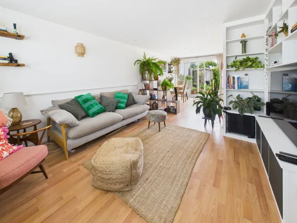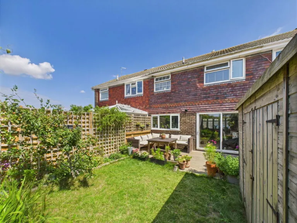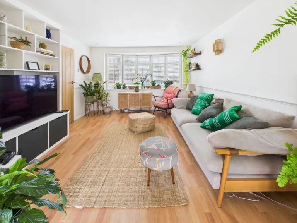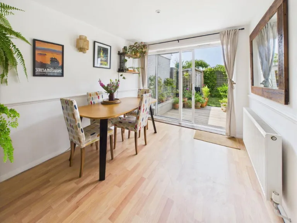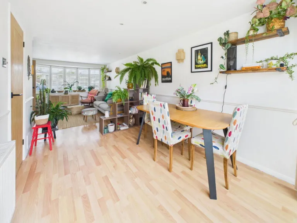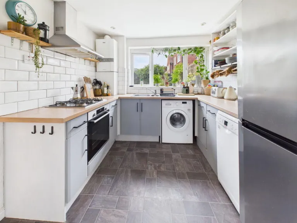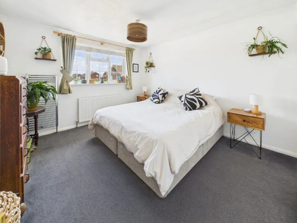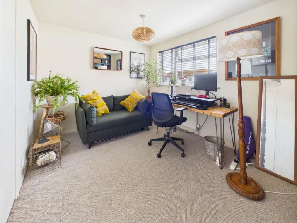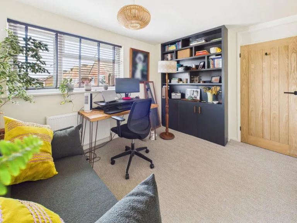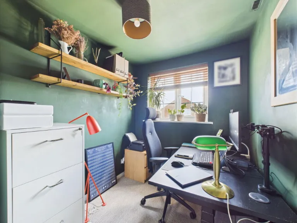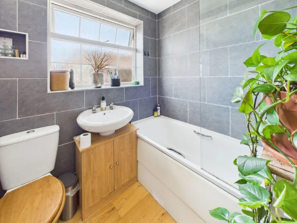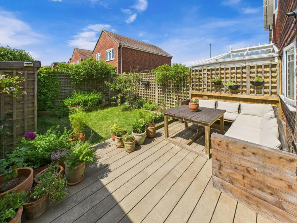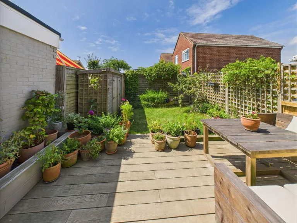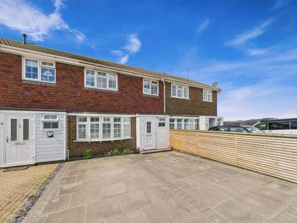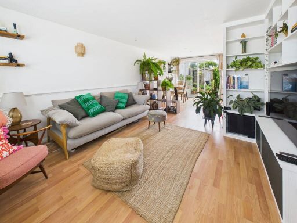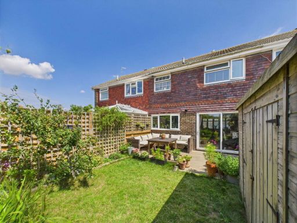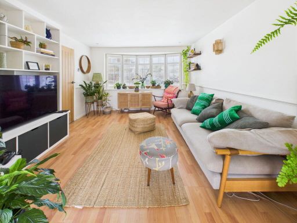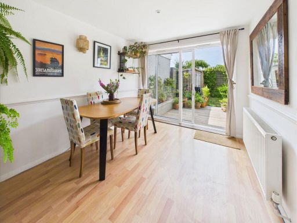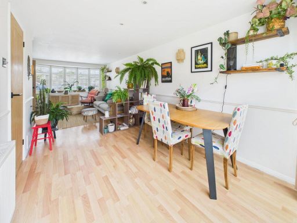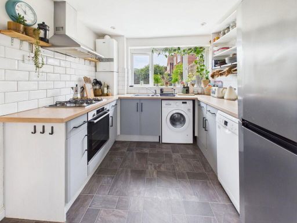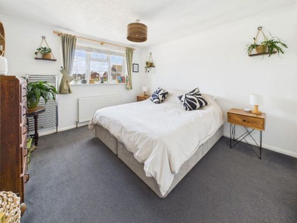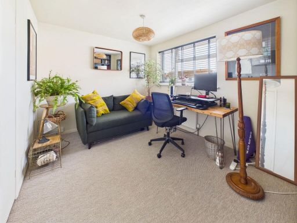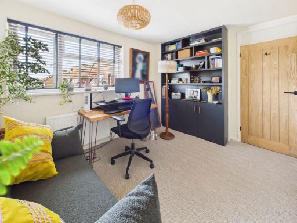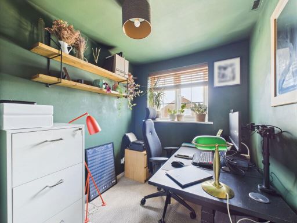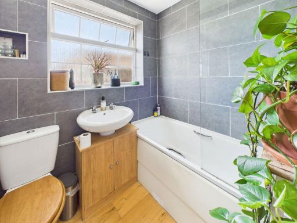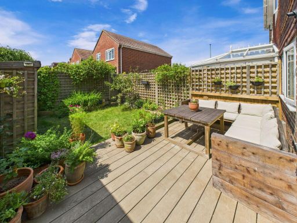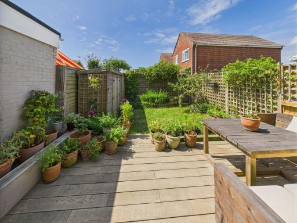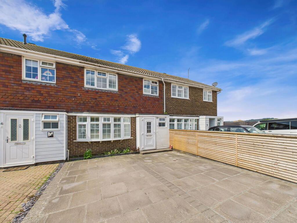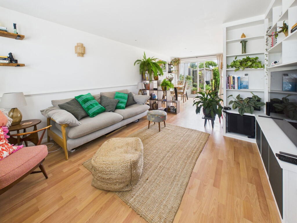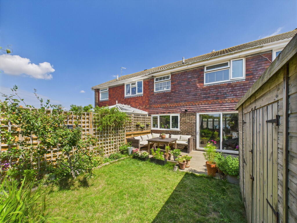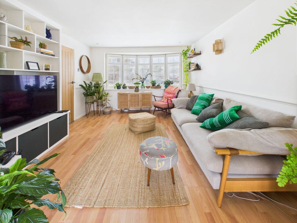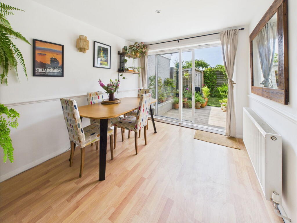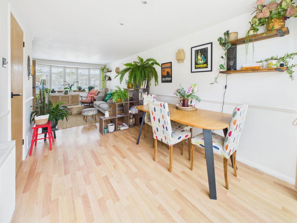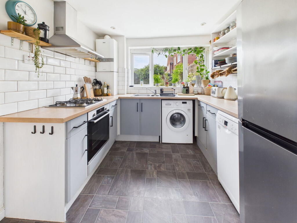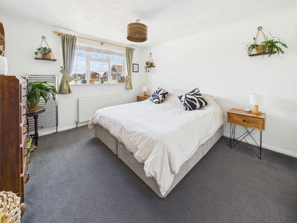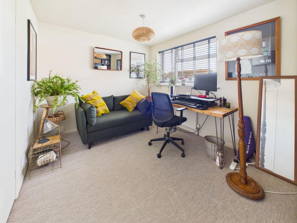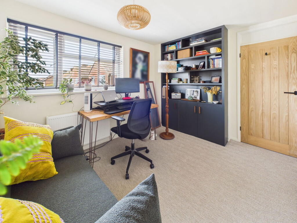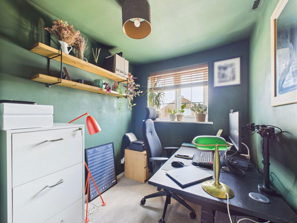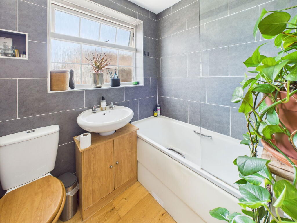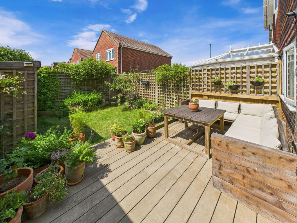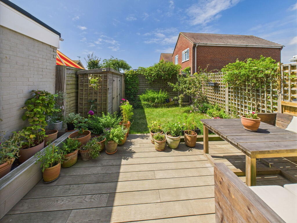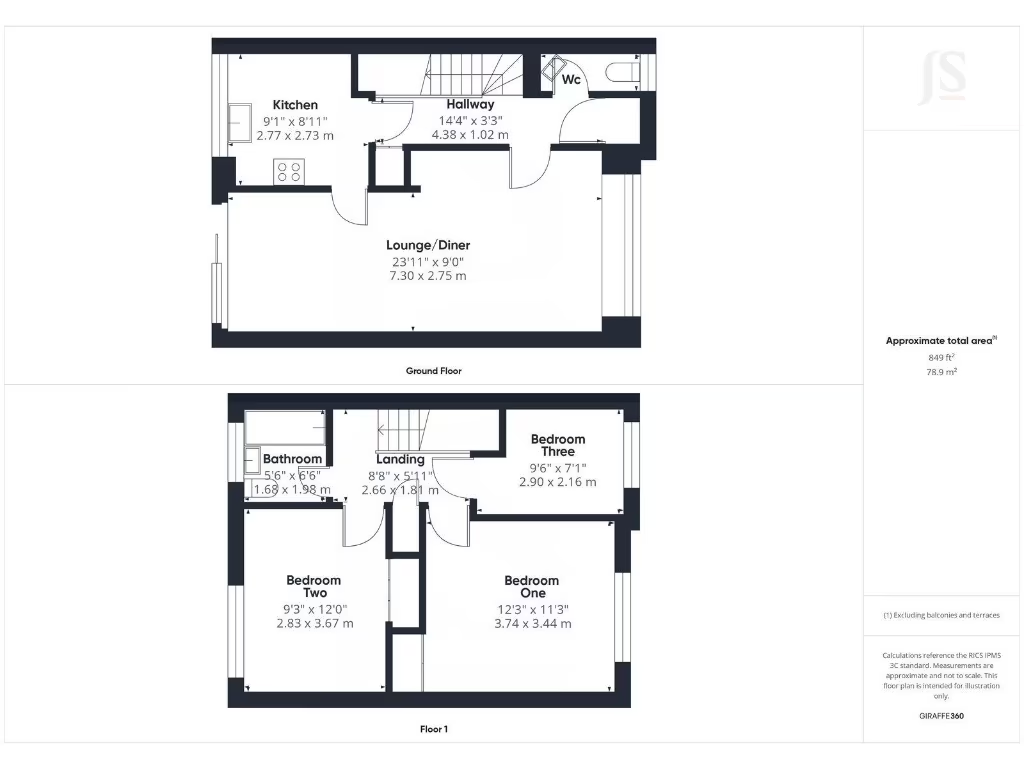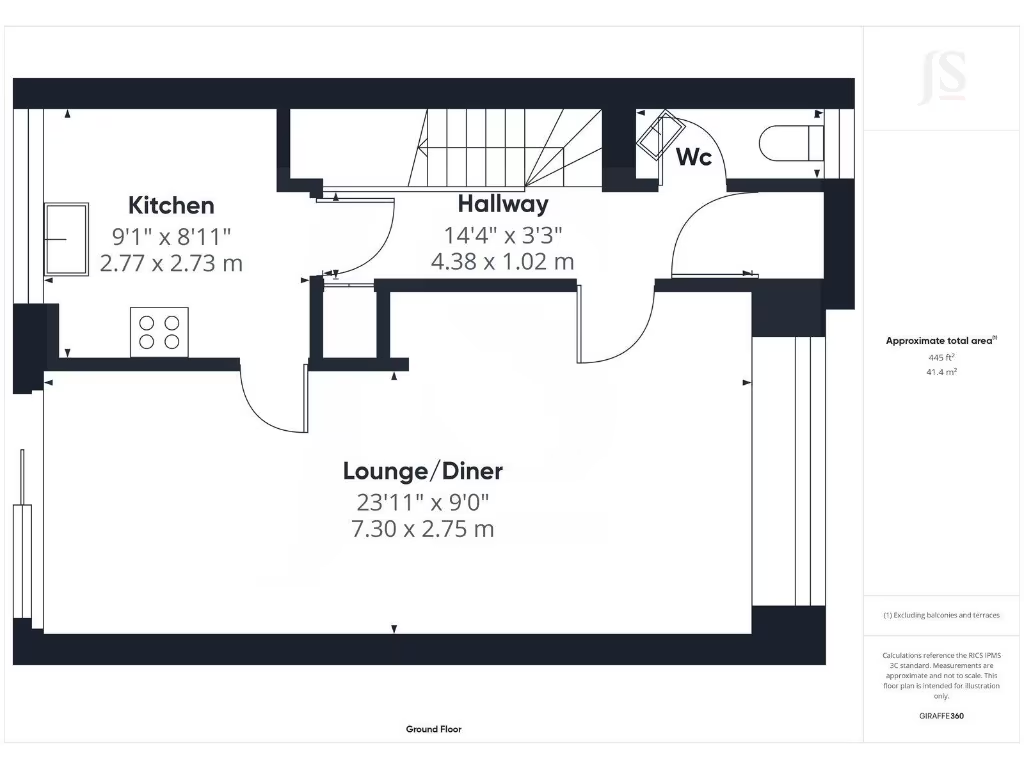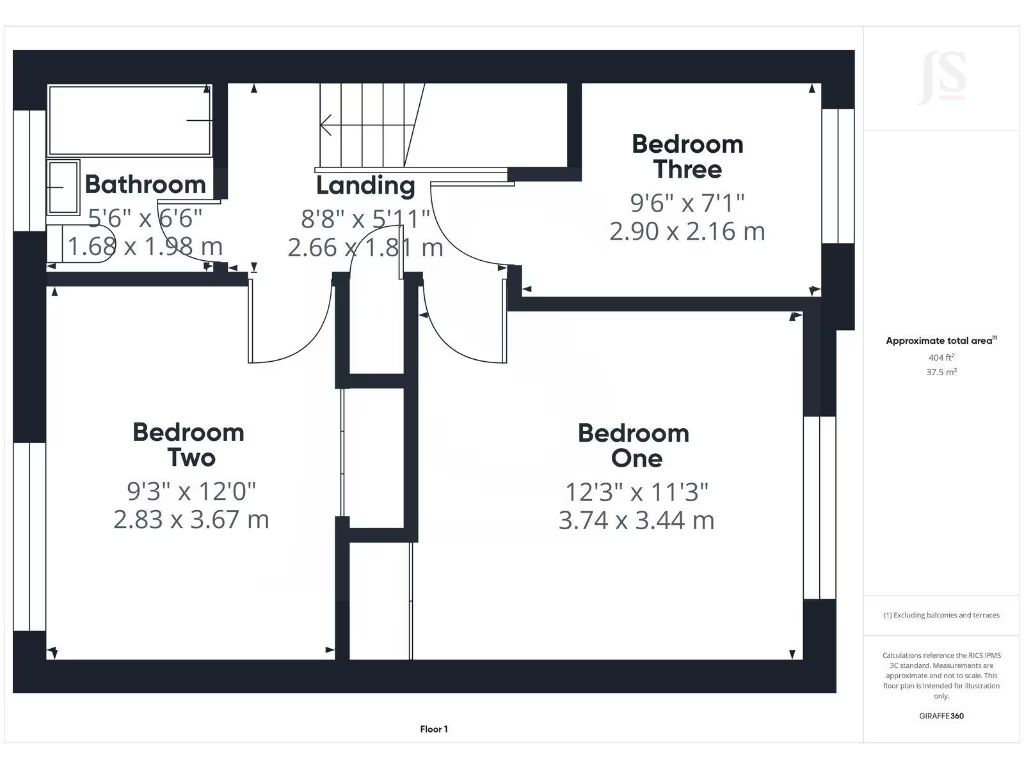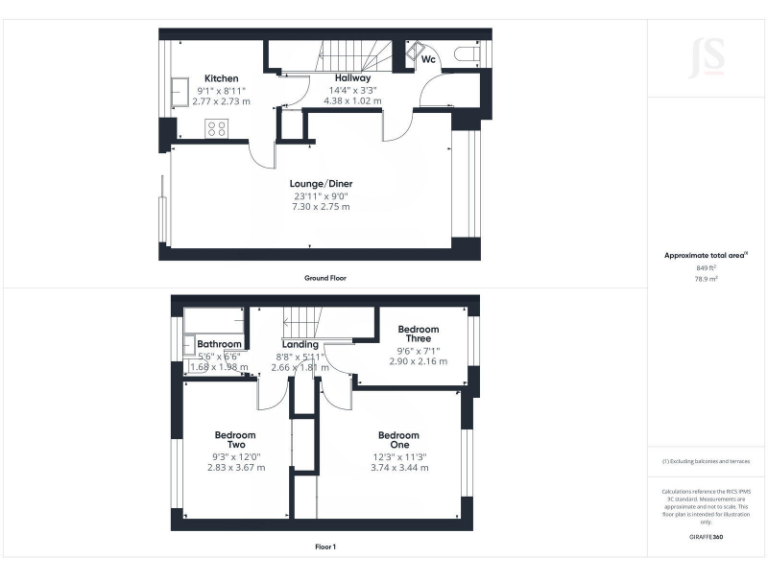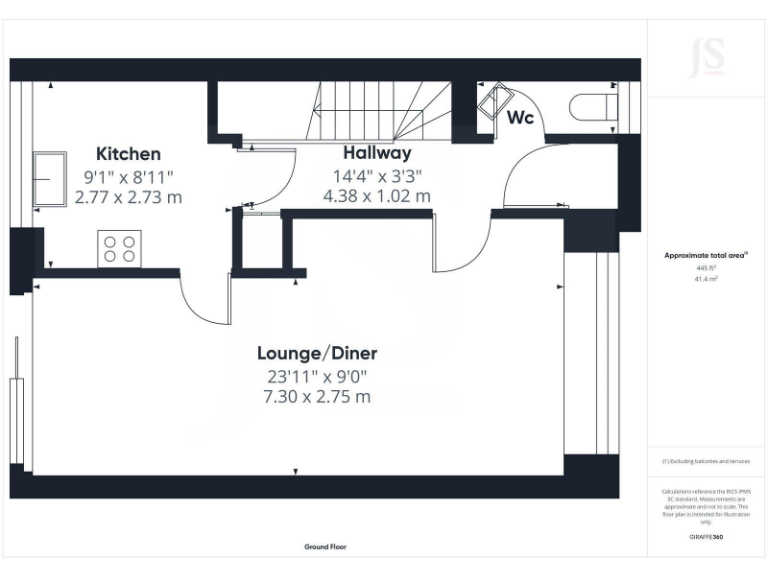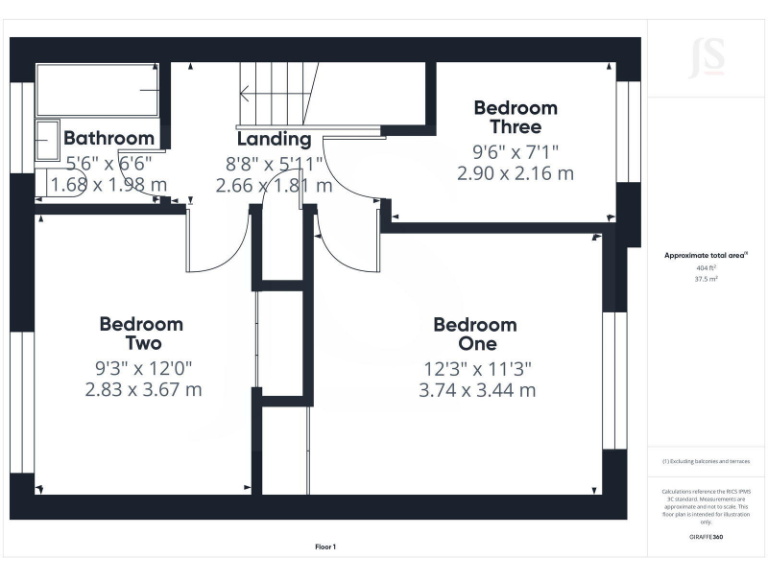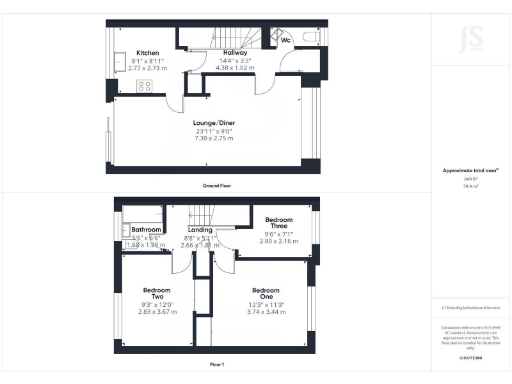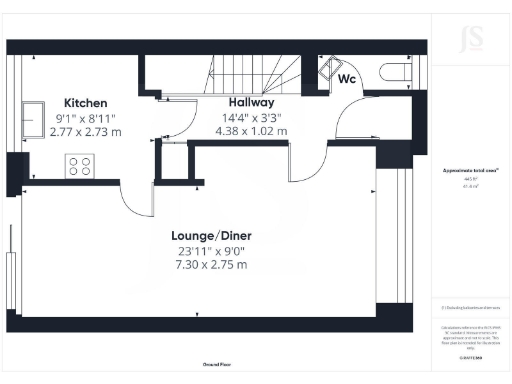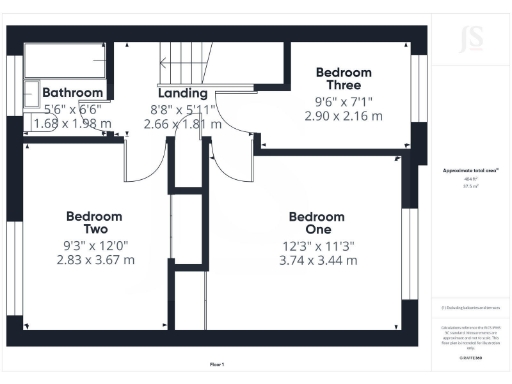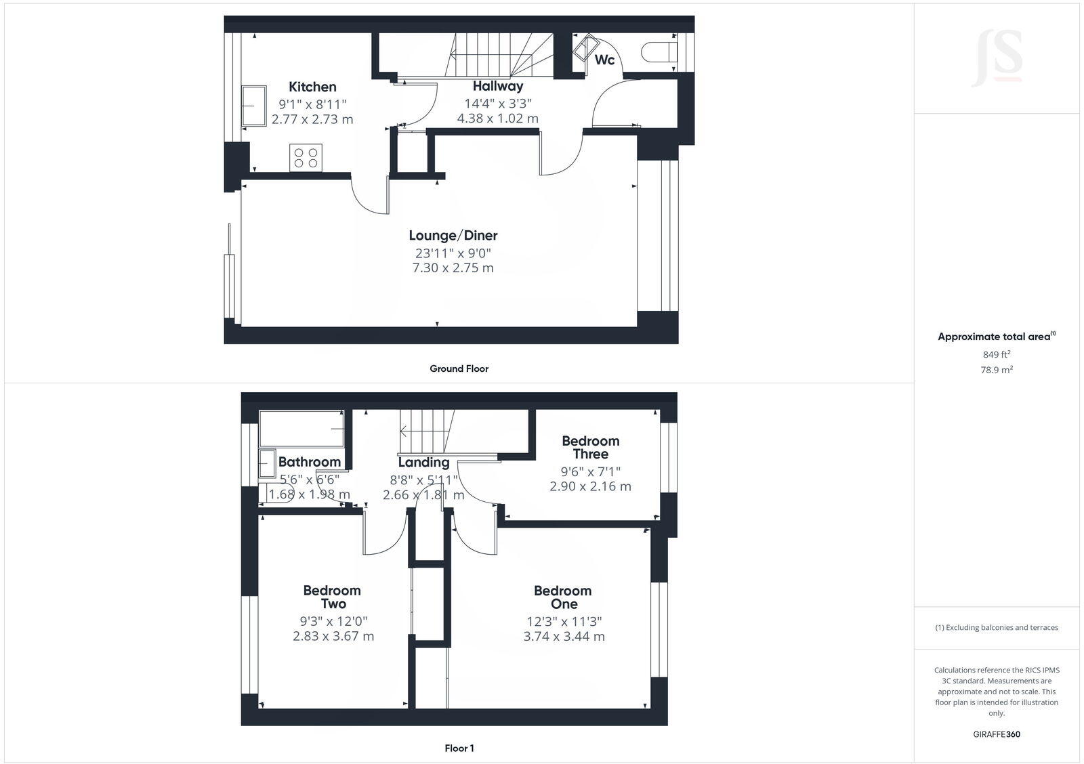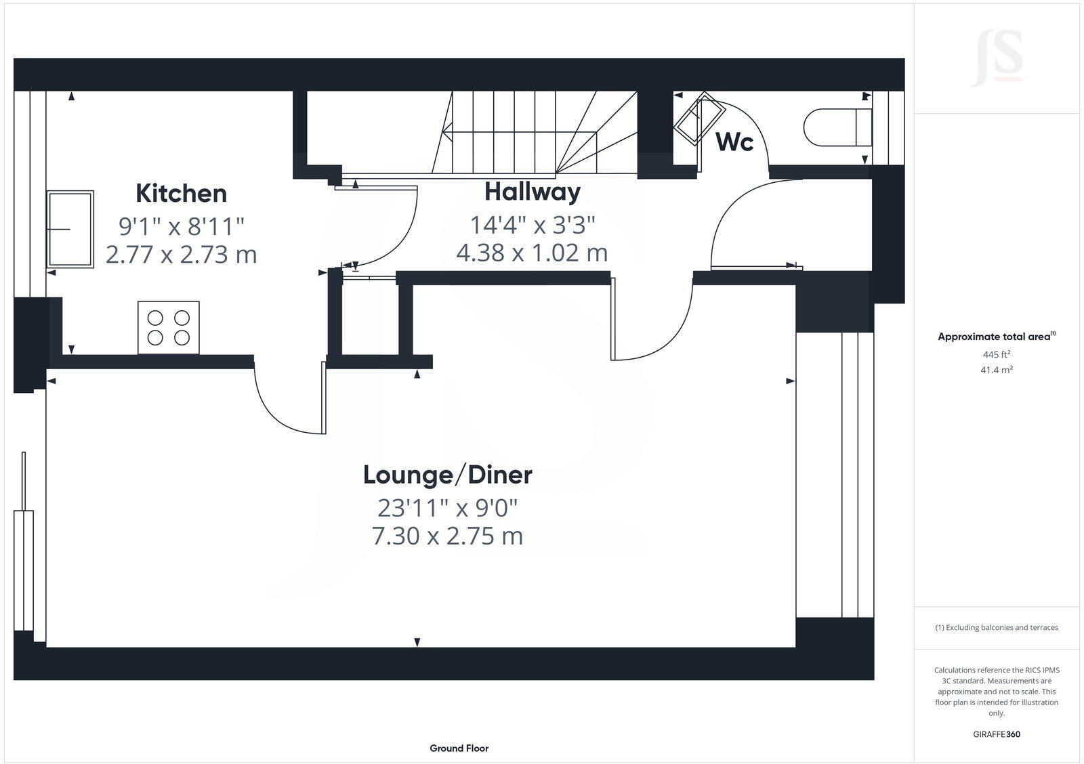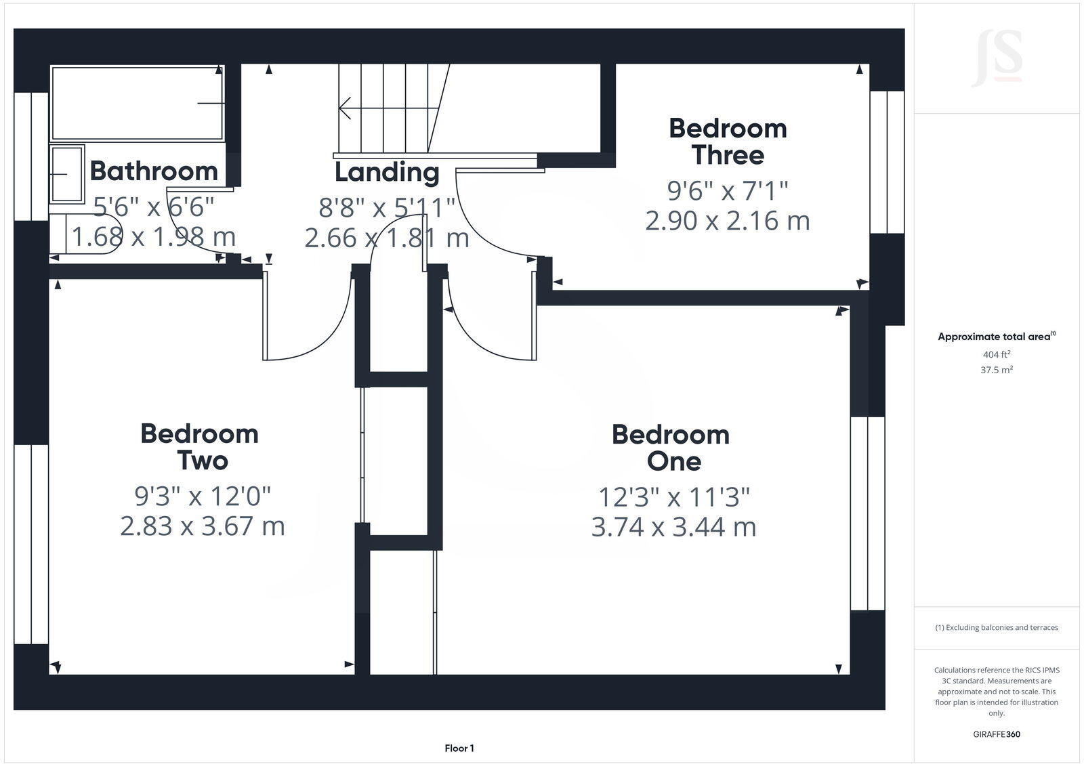Summary - 7 FISHERMANS WALK SHOREHAM-BY-SEA BN43 5LW
3 bed 1 bath Terraced
Three-bedroom mid-terrace close to the beach with parking and a west-facing garden..
Three bedrooms with family bathroom upstairs
West-facing rear garden with deck, lawn and sheds
Off-street parking for two vehicles on paved frontage
About 350 yards to beach access and lagoon walk
Double glazed and gas central heating; loft insulated and boarded
Single bathroom only; may be limiting for larger families
Partial cavity wall insulation assumed; potential efficiency upgrades
Built c.1976–82 — tidy but offers renovation potential
Set a short stroll (approx. 350 yards) from Shoreham Beach and Widewater lagoon, this well-presented three-bedroom mid-terrace offers a practical family layout with easy commuter links to Brighton and London. The ground floor opens to an open-plan lounge/diner with sliding doors onto a west-facing rear garden, ideal for afternoon sun and small outdoor gatherings.
The fitted kitchen includes integrated Bosch oven and gas hob, and there is a convenient ground-floor WC. Upstairs are three bedrooms and a family bathroom; the loft is insulated, boarded and has a pull-down ladder, providing useful extra storage. The property benefits from mains gas central heating, double glazing throughout and off-street parking for two vehicles to the front.
The rear garden is a standout for the location: decked seating, lawn, mature shrub borders, an apple tree, two timber sheds and rear gate access. The house sits in a very affluent, low-flood-risk area with fast broadband and excellent mobile signal — attractive for commuters, small families and buyers seeking seaside proximity.
Notable considerations: the home has a single bathroom and modest plot size, and the cavity walls are only partially insulated (assumed). Built in the late 1970s/early 1980s, it is in good decorative order but offers scope for modernising to suit personal taste. Council tax is moderate.
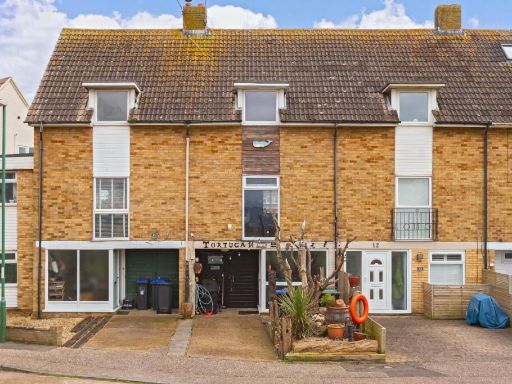 3 bedroom town house for sale in Ormonde Way, Shoreham-By-Sea, BN43 — £450,000 • 3 bed • 1 bath • 984 ft²
3 bedroom town house for sale in Ormonde Way, Shoreham-By-Sea, BN43 — £450,000 • 3 bed • 1 bath • 984 ft²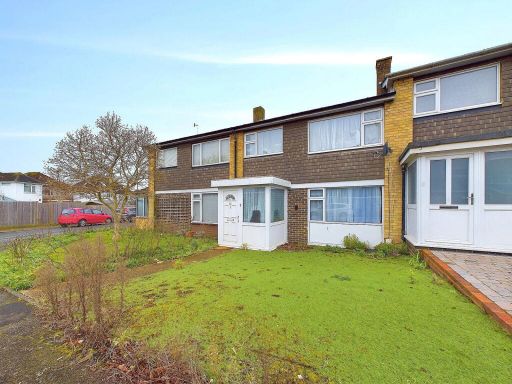 3 bedroom terraced house for sale in Northbourne Close, Shoreham by Sea, BN43 — £340,000 • 3 bed • 1 bath • 840 ft²
3 bedroom terraced house for sale in Northbourne Close, Shoreham by Sea, BN43 — £340,000 • 3 bed • 1 bath • 840 ft²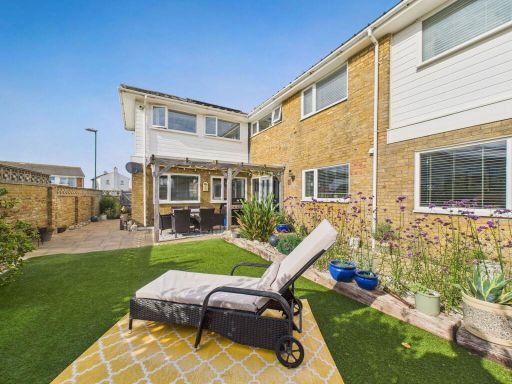 3 bedroom detached house for sale in Weald Dyke, Shoreham by Sea, BN43 — £750,000 • 3 bed • 3 bath • 818 ft²
3 bedroom detached house for sale in Weald Dyke, Shoreham by Sea, BN43 — £750,000 • 3 bed • 3 bath • 818 ft²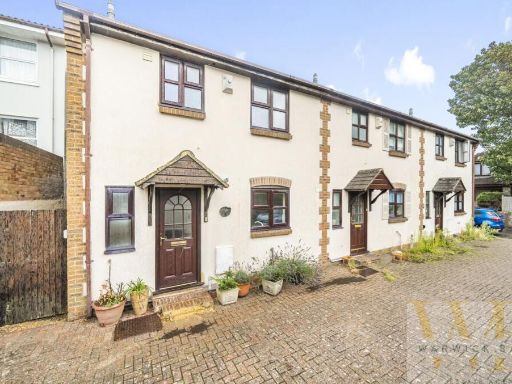 3 bedroom semi-detached house for sale in Rope Walk, Shoreham-By-Sea, BN43 — £425,000 • 3 bed • 1 bath • 844 ft²
3 bedroom semi-detached house for sale in Rope Walk, Shoreham-By-Sea, BN43 — £425,000 • 3 bed • 1 bath • 844 ft²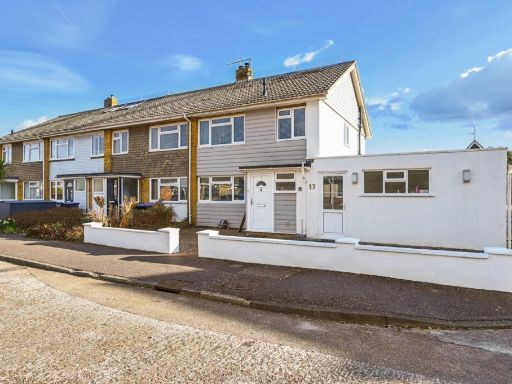 4 bedroom semi-detached house for sale in Cheal Close, Shoreham, West Sussex, BN43 — £550,000 • 4 bed • 2 bath • 1455 ft²
4 bedroom semi-detached house for sale in Cheal Close, Shoreham, West Sussex, BN43 — £550,000 • 4 bed • 2 bath • 1455 ft²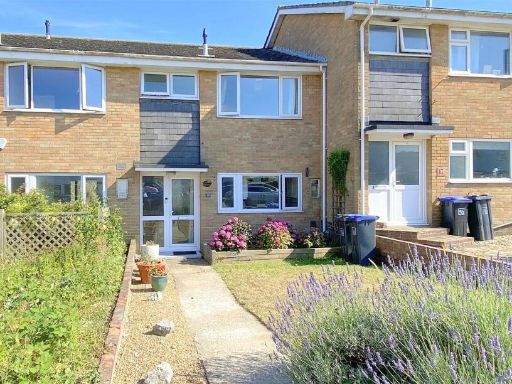 3 bedroom house for sale in Kings Crescent, Shoreham Beach, West Sussex, BN43 — £450,000 • 3 bed • 1 bath • 1080 ft²
3 bedroom house for sale in Kings Crescent, Shoreham Beach, West Sussex, BN43 — £450,000 • 3 bed • 1 bath • 1080 ft²