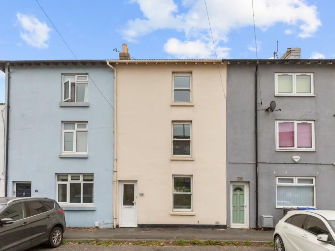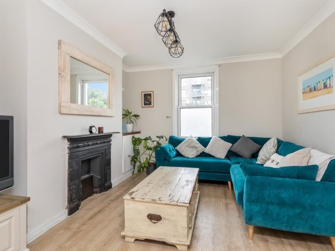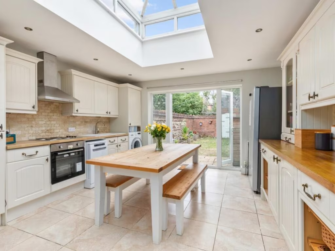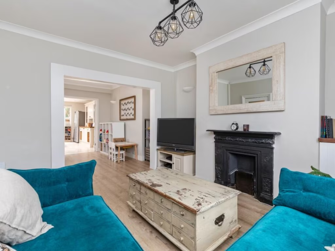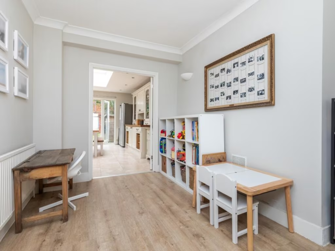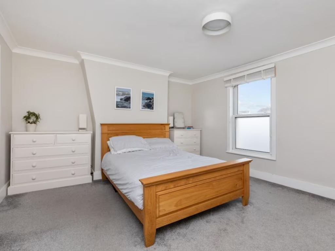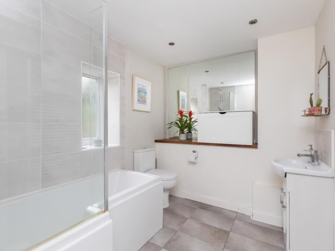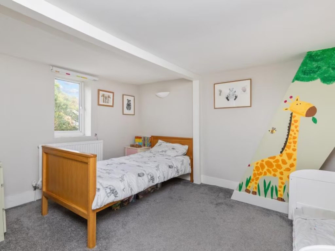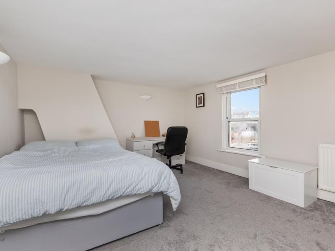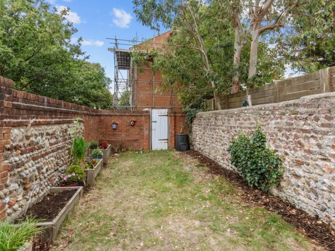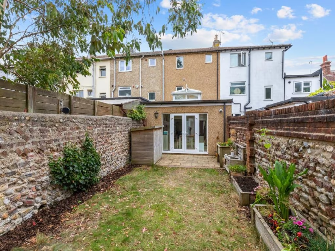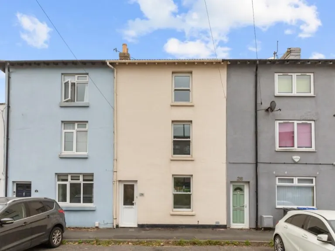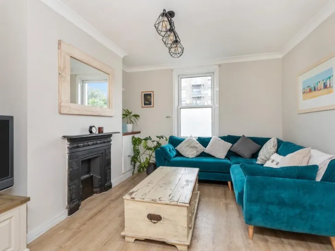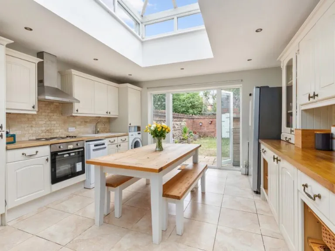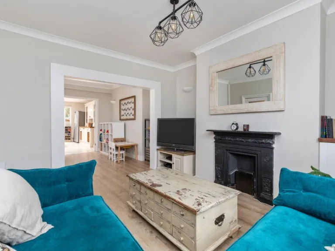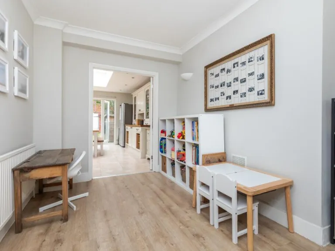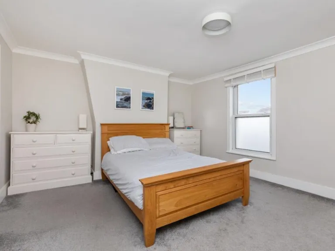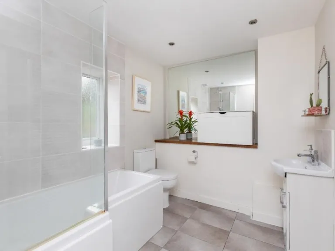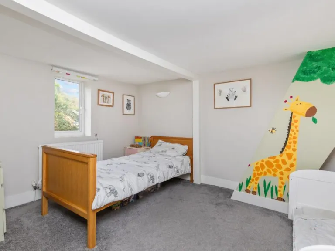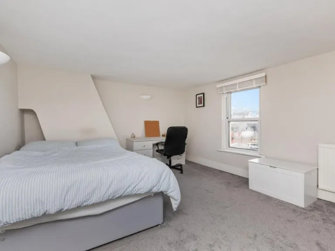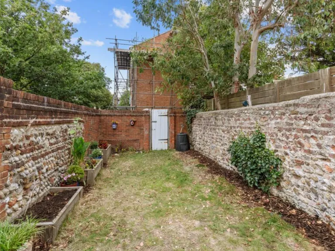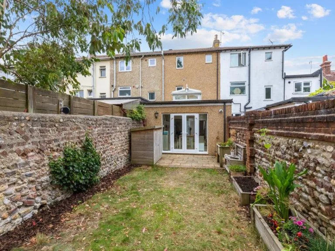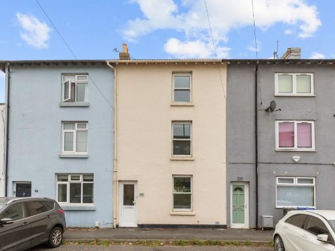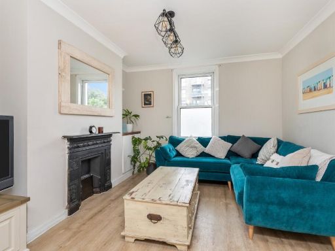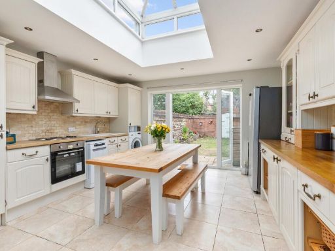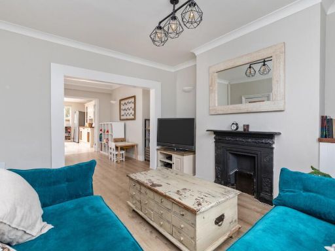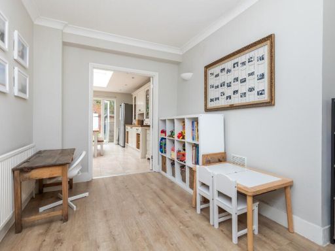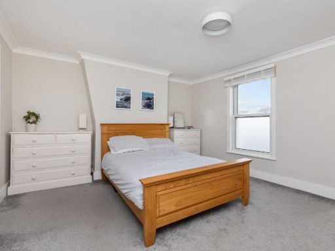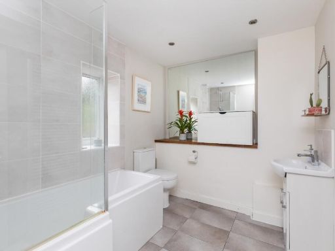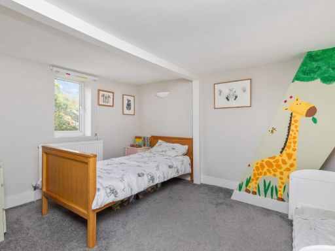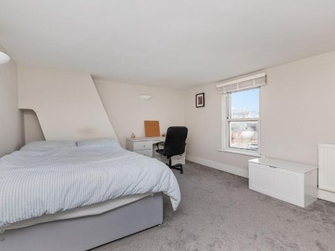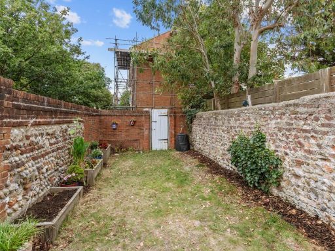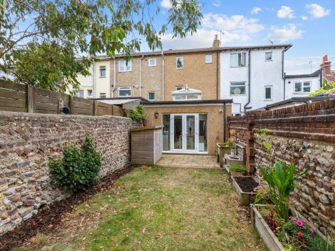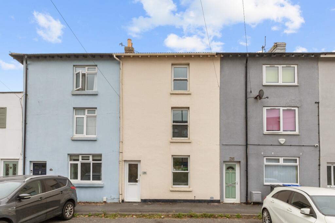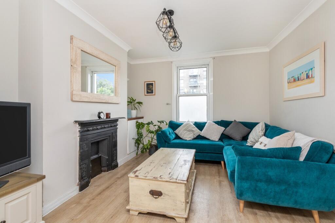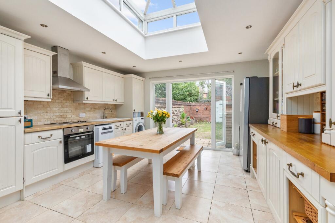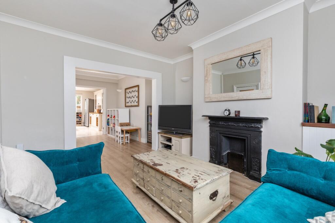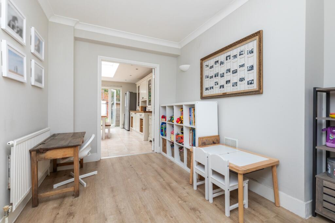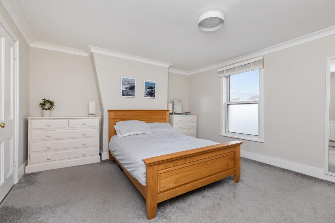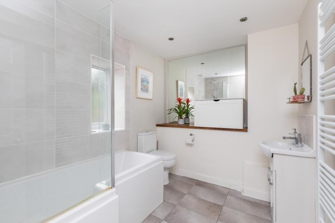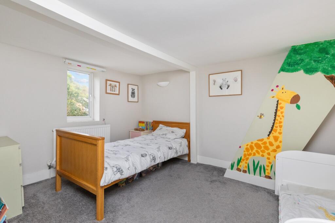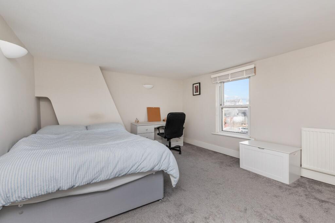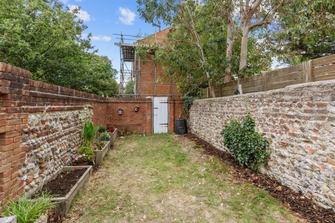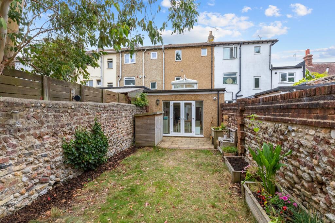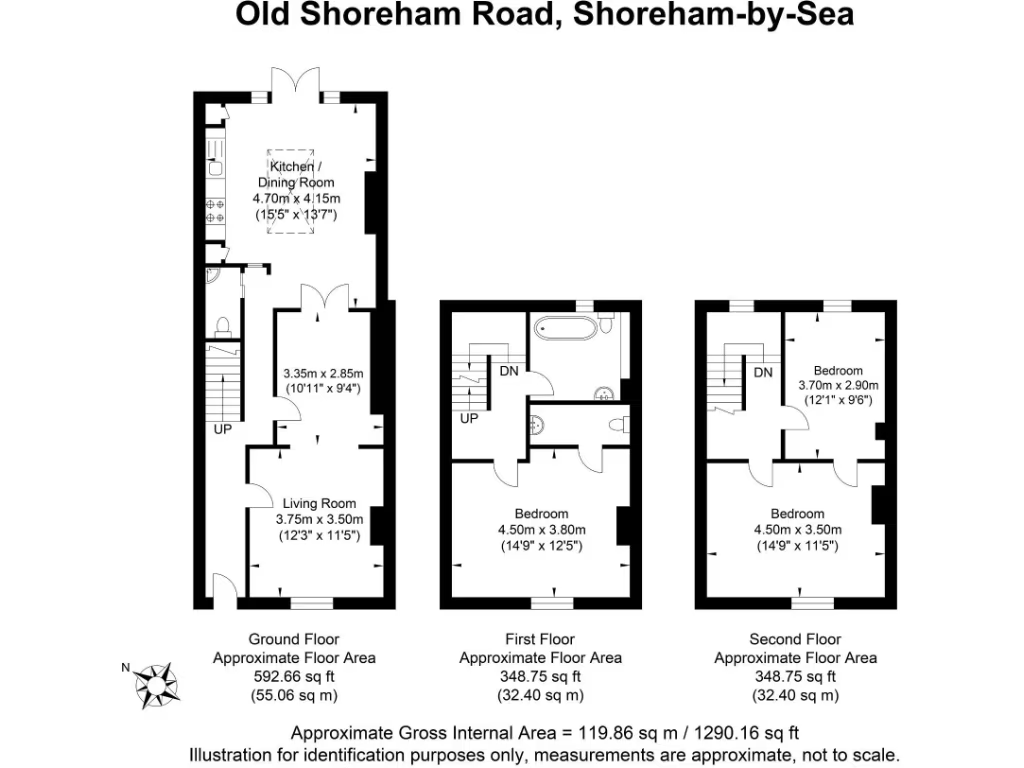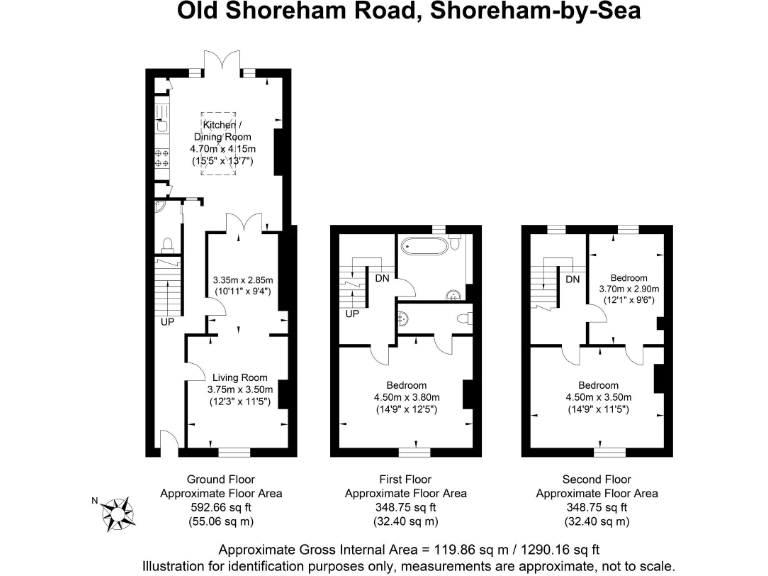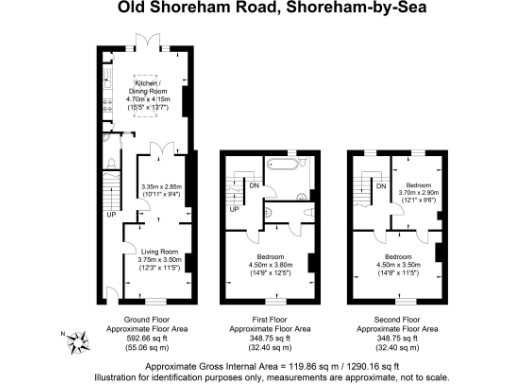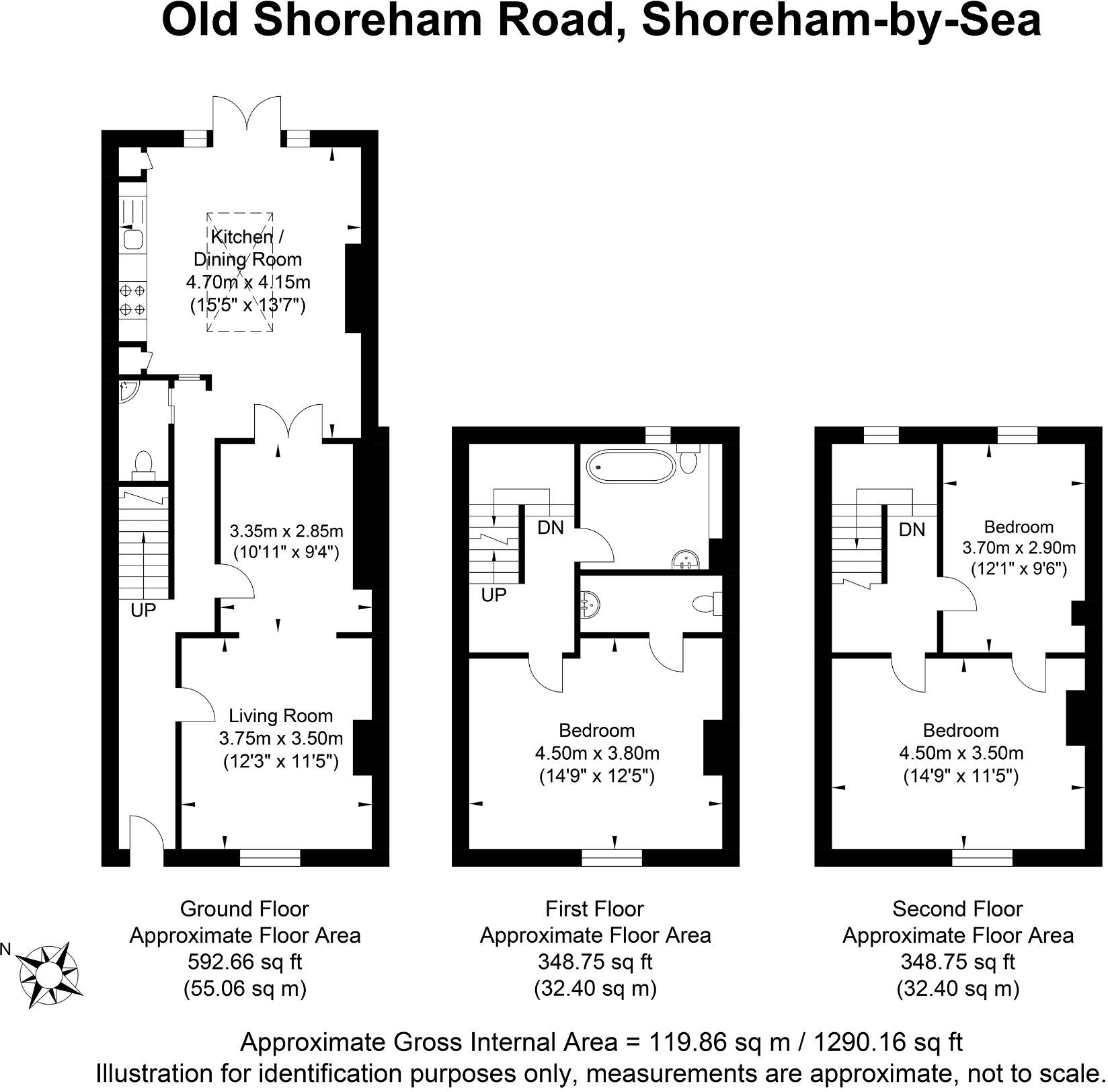Summary - 28 OLD SHOREHAM ROAD SHOREHAM-BY-SEA BN43 5TD
3 bed 2 bath Terraced
Spacious period home with kitchen opening onto a private walled garden.
Around 1,290 sq ft in a three-storey Victorian townhouse
A spacious three-storey Victorian townhouse in central Shoreham-by-Sea, this freehold home combines period charm with contemporary fittings across about 1,290 sq ft. The ground floor flows from a comfortable lounge through to a large kitchen/dining space that opens directly onto a private walled garden — ideal for easy indoor-outdoor family living.
The property offers three bedrooms across the upper floors, with the principal bedroom on the first floor and two further bedrooms on the top floor. Practical features include a ground-floor WC, a first-floor family bathroom plus a separate WC off the main bedroom, mains gas central heating and double glazing installed post-2002.
Location is a clear strength: the High Street, riverside walks on the River Adur and local schools are within easy walking distance. Low flood and crime risk, excellent mobile signal and fast broadband make this a well-connected choice for families wanting a town-centre home with outdoor space.
Notable considerations: the plot is small and the mid-terrace form means limited side space; the building’s cavity walls are assumed uninsulated, so buyers may wish to budget for insulation improvements. The vertical layout involves stairs between three floors, which may suit families but could be less convenient for those needing single-level living.
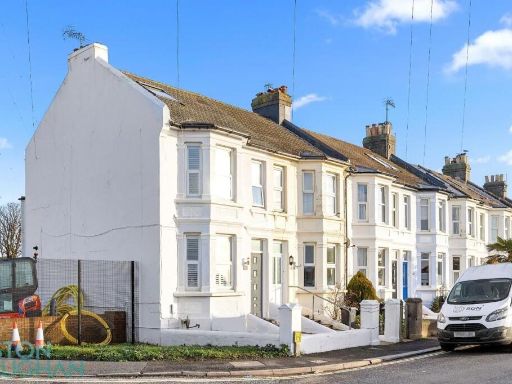 3 bedroom end of terrace house for sale in Brighton Road, Shoreham-By-Sea, BN43 — £400,000 • 3 bed • 1 bath • 1168 ft²
3 bedroom end of terrace house for sale in Brighton Road, Shoreham-By-Sea, BN43 — £400,000 • 3 bed • 1 bath • 1168 ft²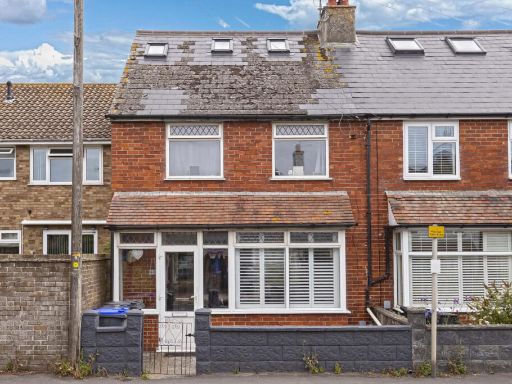 3 bedroom end of terrace house for sale in Old Shoreham Road, Shoreham-by-Sea, BN43 — £400,000 • 3 bed • 1 bath • 1104 ft²
3 bedroom end of terrace house for sale in Old Shoreham Road, Shoreham-by-Sea, BN43 — £400,000 • 3 bed • 1 bath • 1104 ft²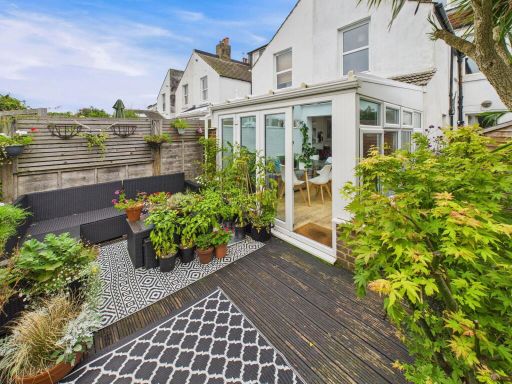 4 bedroom end of terrace house for sale in Victoria Road, Shoreham by Sea, BN43 — £700,000 • 4 bed • 2 bath • 1361 ft²
4 bedroom end of terrace house for sale in Victoria Road, Shoreham by Sea, BN43 — £700,000 • 4 bed • 2 bath • 1361 ft²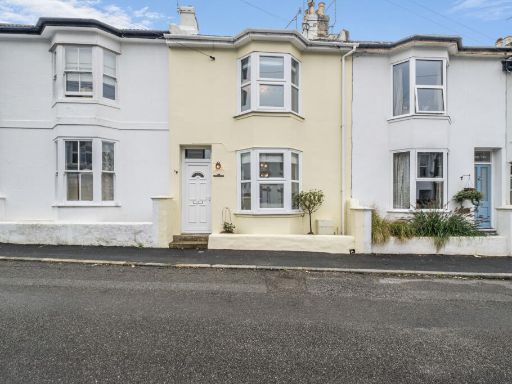 3 bedroom terraced house for sale in Victoria Road, Shoreham-by-Sea, BN43 — £550,000 • 3 bed • 1 bath • 1184 ft²
3 bedroom terraced house for sale in Victoria Road, Shoreham-by-Sea, BN43 — £550,000 • 3 bed • 1 bath • 1184 ft²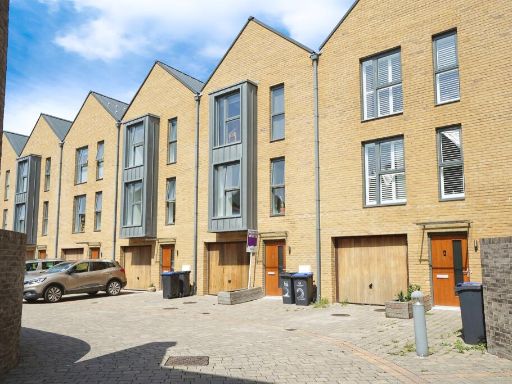 3 bedroom town house for sale in Lagoon Way, SHOREHAM-BY-SEA, BN43 — £550,000 • 3 bed • 3 bath • 1543 ft²
3 bedroom town house for sale in Lagoon Way, SHOREHAM-BY-SEA, BN43 — £550,000 • 3 bed • 3 bath • 1543 ft²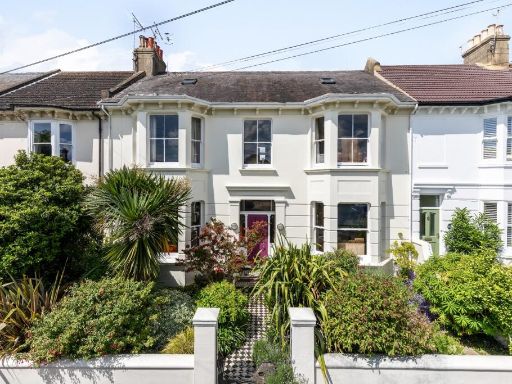 6 bedroom terraced house for sale in Southdown Road, Central Shoreham, BN43 — £1,100,000 • 6 bed • 3 bath • 4000 ft²
6 bedroom terraced house for sale in Southdown Road, Central Shoreham, BN43 — £1,100,000 • 6 bed • 3 bath • 4000 ft²