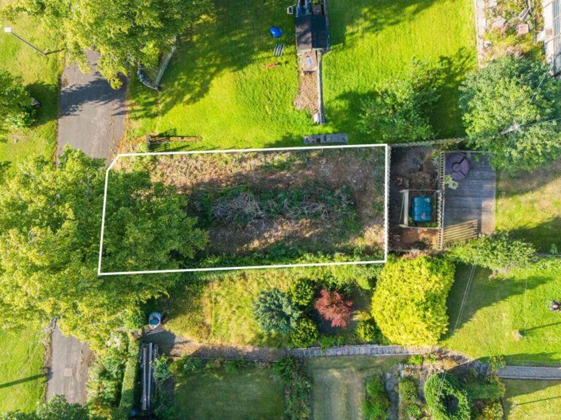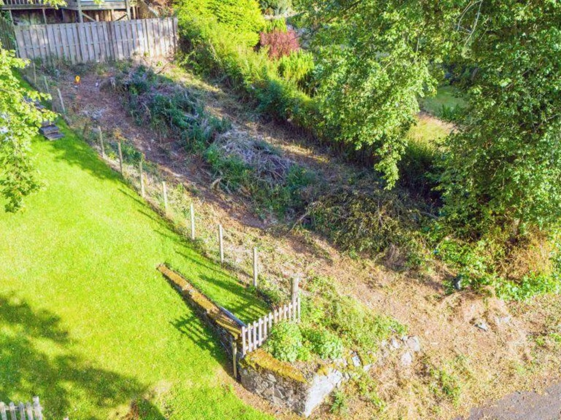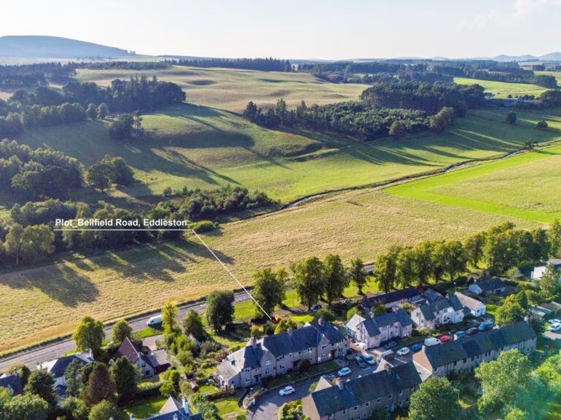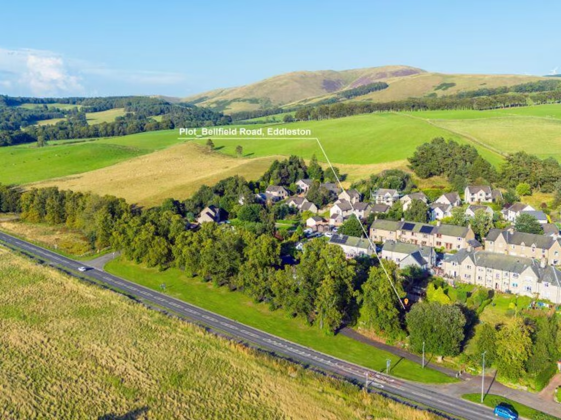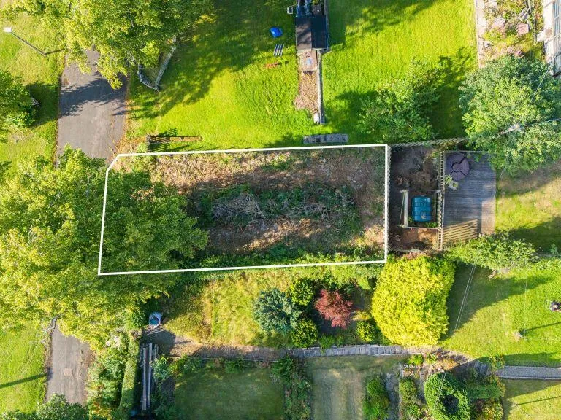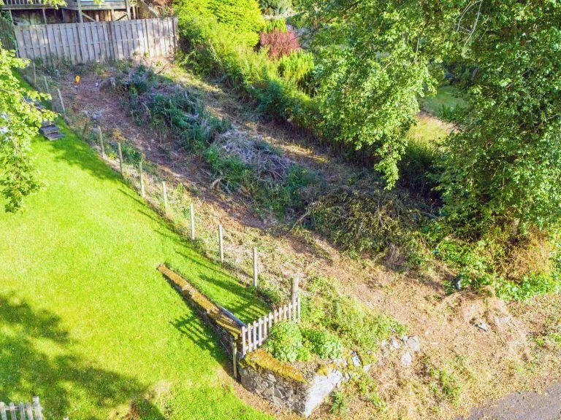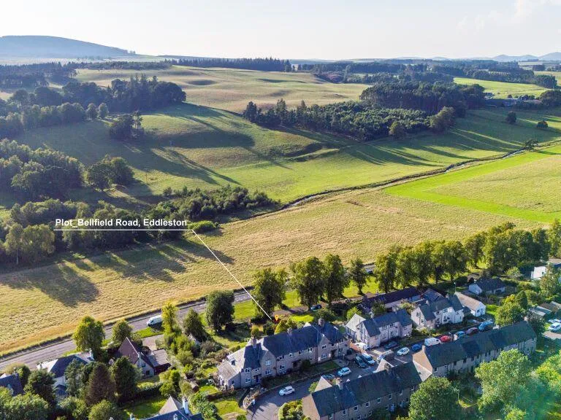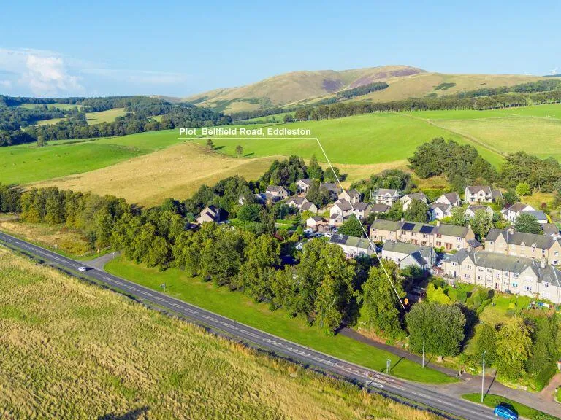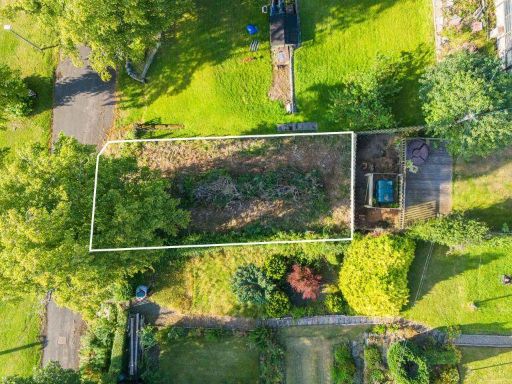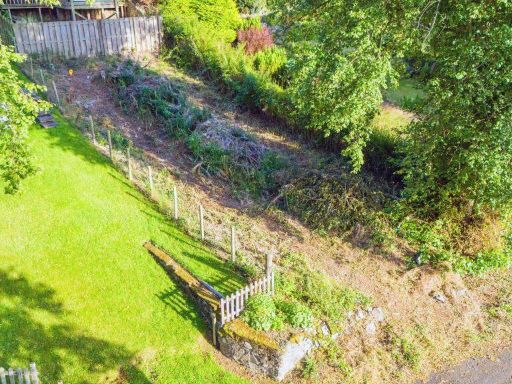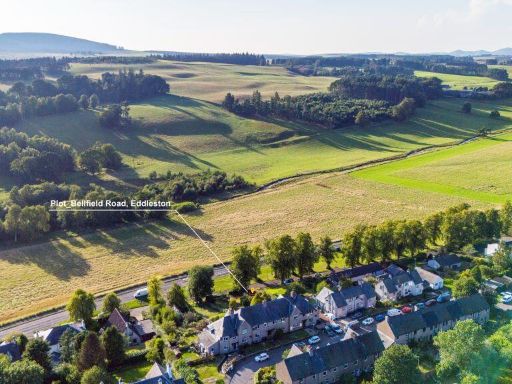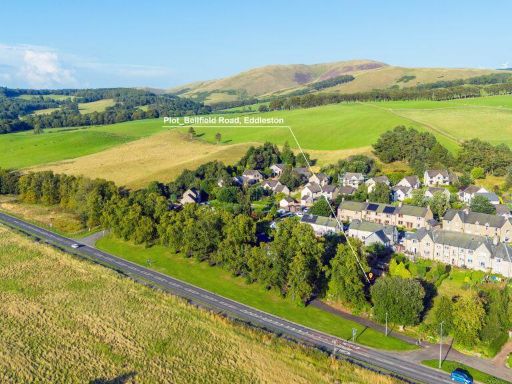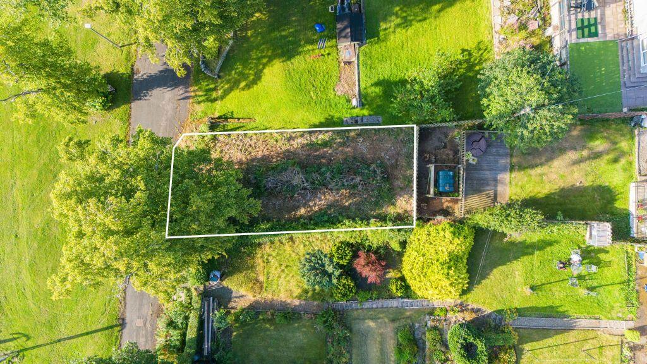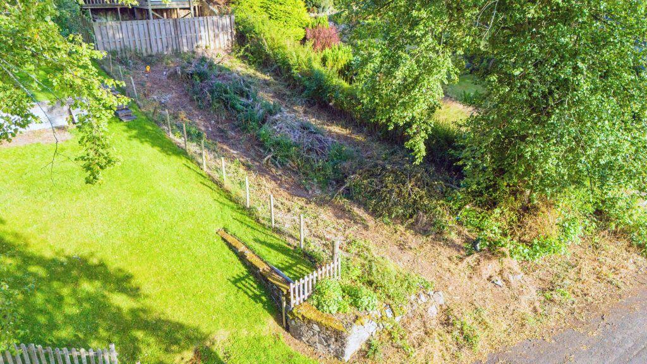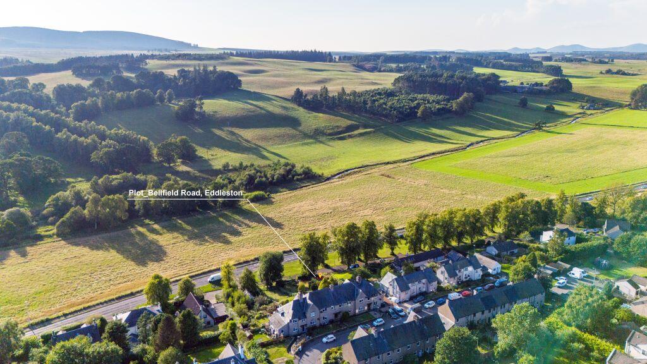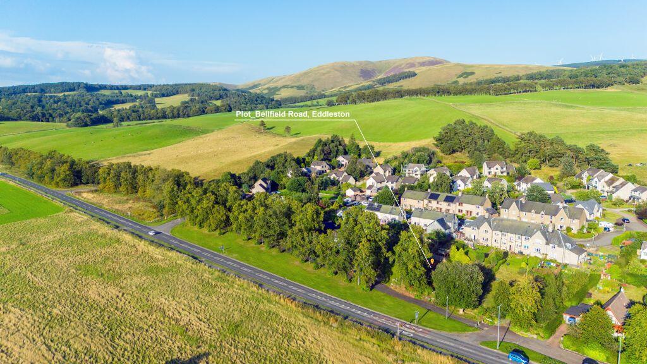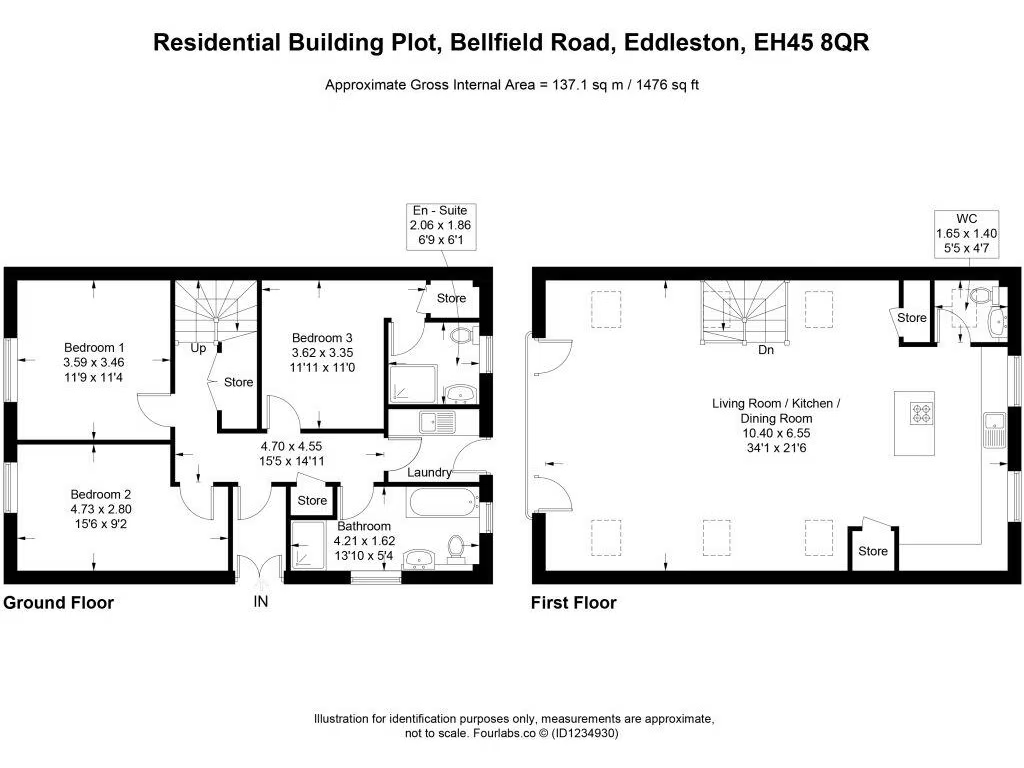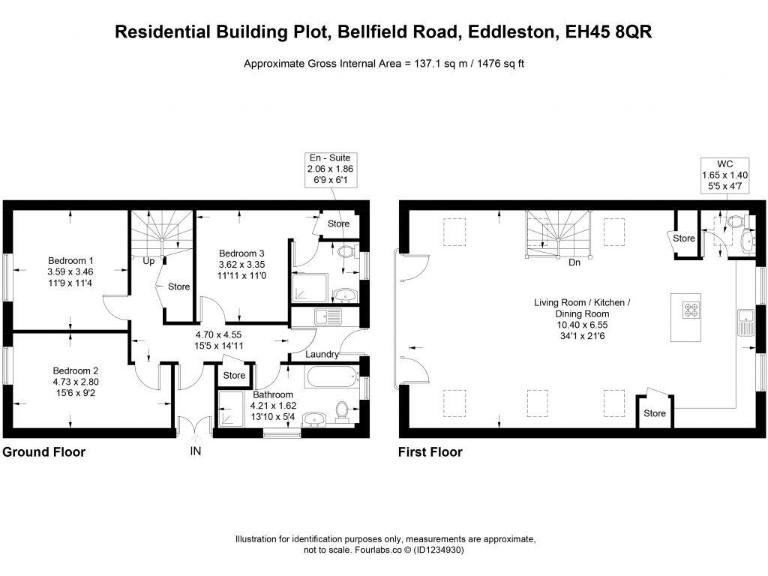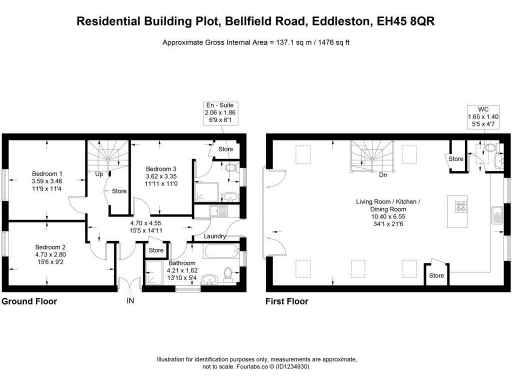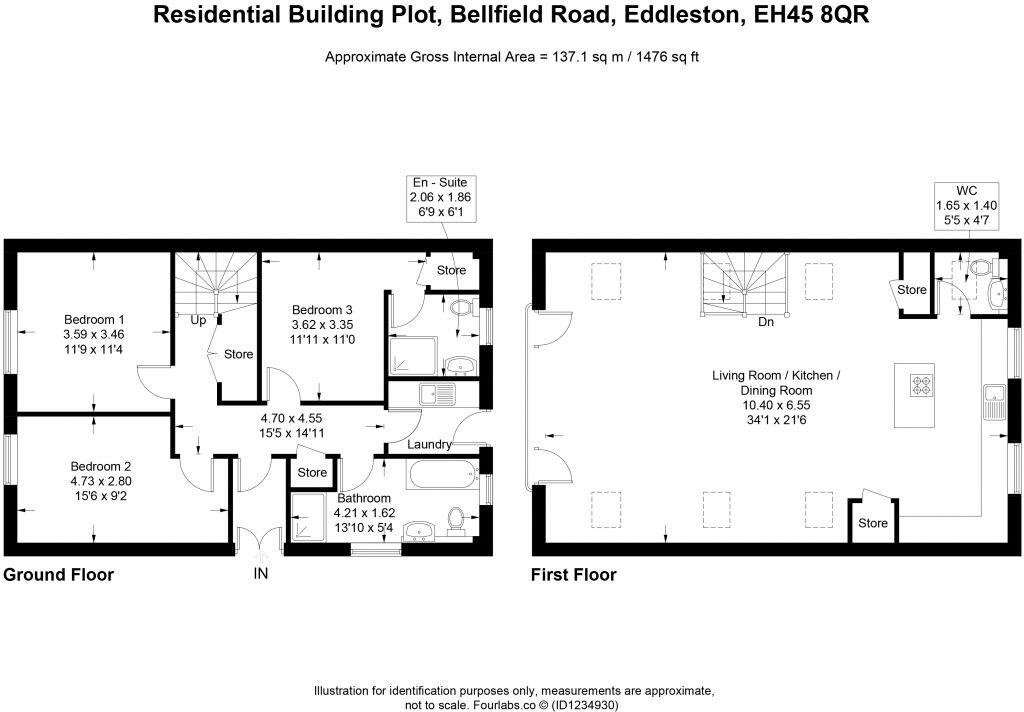Summary - Bellfield Road, Eddleston, EH45 8QR EH45 8QR
3 bed 3 bath Plot
Planning granted for a stylish three-bedroom home in scenic Eddleston, ready for your build..
Detailed planning permission granted via appeal (Ref 23/00844/FUL)
A rare chance to build a bespoke three-bedroom, one-and-a-half-storey home in the heart of picturesque Eddleston. Detailed planning permission has been granted (Planning Ref: 23/00844/FUL; Appeal Ref: 23/00047/RREF) and developer contributions under Section 69 have been concluded, removing a common transactional hurdle for buyers.
The plot sits in a peaceful village setting with mature boundary trees and room for front and rear gardens. The approved design offers about 1,476 sq ft of living space including an open-plan first-floor living/dining/kitchen, three double bedrooms, en-suite and utility room. The proposal includes a south-facing roof for solar panels and the village has super-fast broadband and excellent mobile signal in place.
Practical considerations are straightforward but important: the site is currently grass and overgrown in places and will require landscaping and full build works to realise the approved house. Parking is on-street (or within a front garden if you choose to form one). Buyers should budget for construction, statutory connections and any further site preparation; utilities and any additional planning conditions should be independently verified.
This plot will suit a family or owner-builder wanting a modern, energy-efficient home in a scenic village location, or an investor looking to develop with planning in place. The local area is described as having higher levels of deprivation, so buyers seeking strong immediate rental markets should check local demand and services before committing.
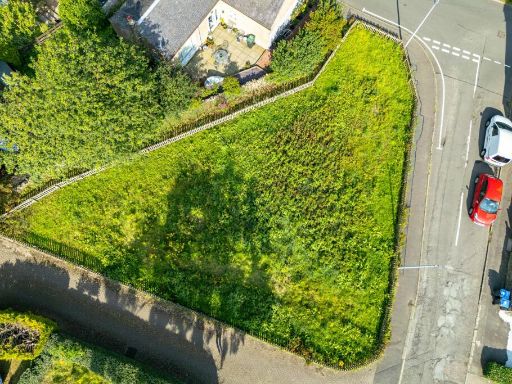 Plot for sale in Damside, Innerleithen, Scottish Borders, EH44 — £55,000 • 1 bed • 1 bath
Plot for sale in Damside, Innerleithen, Scottish Borders, EH44 — £55,000 • 1 bed • 1 bath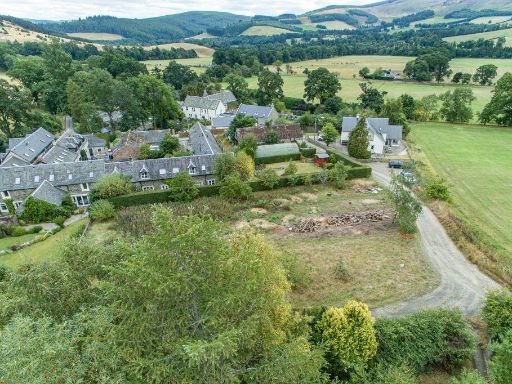 Plot for sale in Plot Of Land With Outline Planning Permission, Eshiels, Peebles, EH45 8NA, EH45 — £145,000 • 1 bed • 1 bath
Plot for sale in Plot Of Land With Outline Planning Permission, Eshiels, Peebles, EH45 8NA, EH45 — £145,000 • 1 bed • 1 bath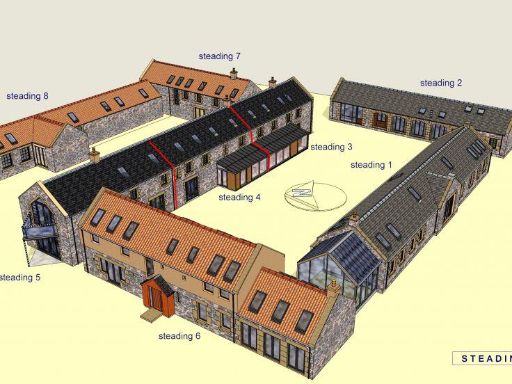 Plot for sale in Plot 6, Kingswood, Leadburn, West Linton, EH46 7BW, EH46 — £150,000 • 4 bed • 3 bath • 2045 ft²
Plot for sale in Plot 6, Kingswood, Leadburn, West Linton, EH46 7BW, EH46 — £150,000 • 4 bed • 3 bath • 2045 ft²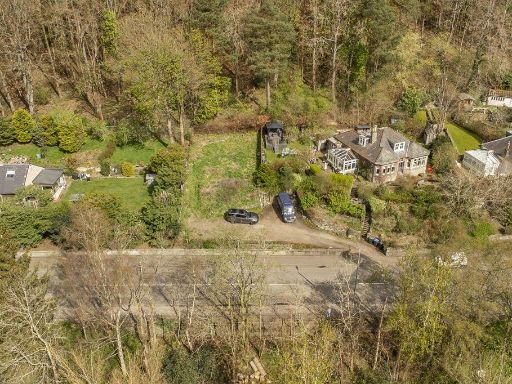 Plot for sale in Plot, Edinburgh Road, Peebles, EH45 8DZ, EH45 — £85,000 • 1 bed • 1 bath
Plot for sale in Plot, Edinburgh Road, Peebles, EH45 8DZ, EH45 — £85,000 • 1 bed • 1 bath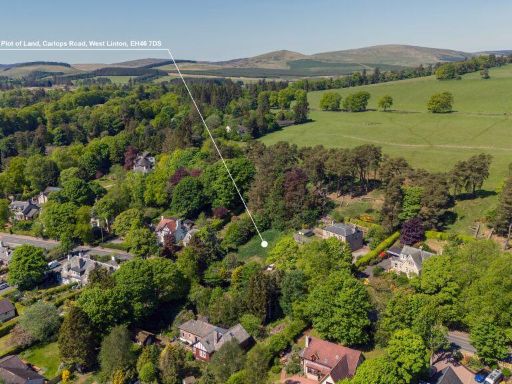 Plot for sale in Plot, Carlops Road, West Linton, EH46 7DS, EH46 — £190,000 • 1 bed • 1 bath
Plot for sale in Plot, Carlops Road, West Linton, EH46 7DS, EH46 — £190,000 • 1 bed • 1 bath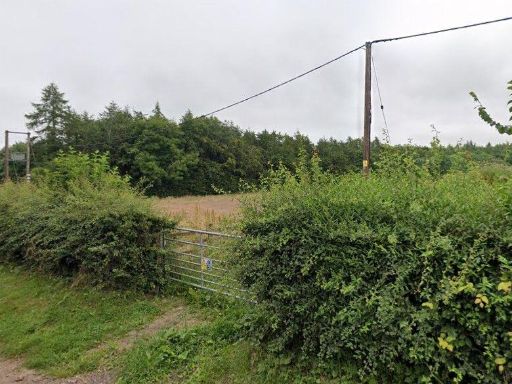 Plot for sale in Plot at Thornton Farm, Thornton Road, Rosewell EH24 9EF, EH24 — £299,000 • 4 bed • 4 bath • 6782 ft²
Plot for sale in Plot at Thornton Farm, Thornton Road, Rosewell EH24 9EF, EH24 — £299,000 • 4 bed • 4 bath • 6782 ft²