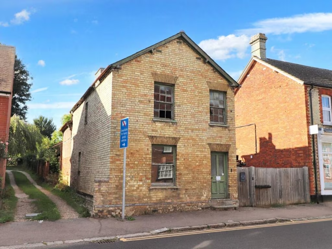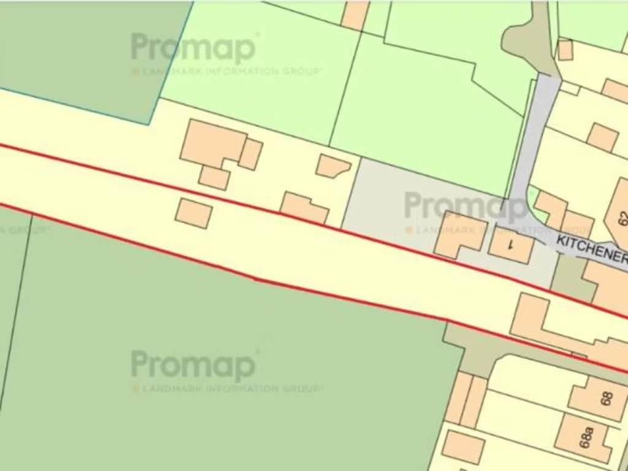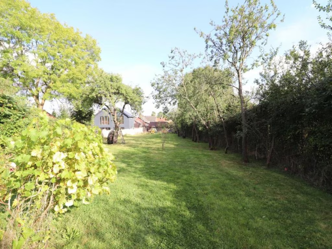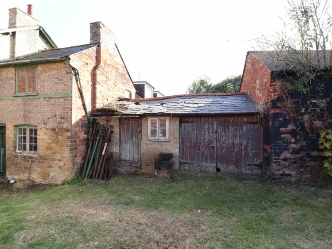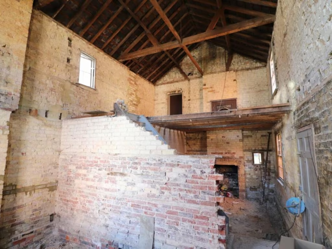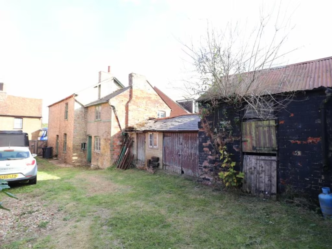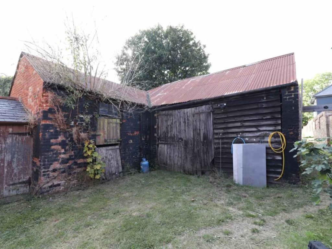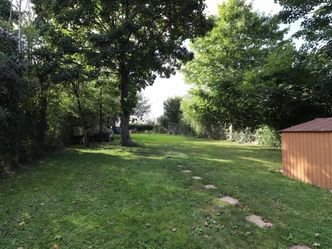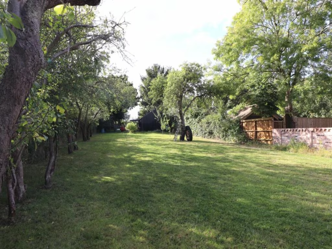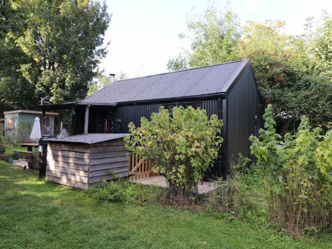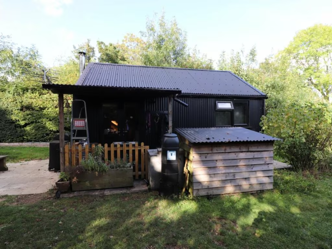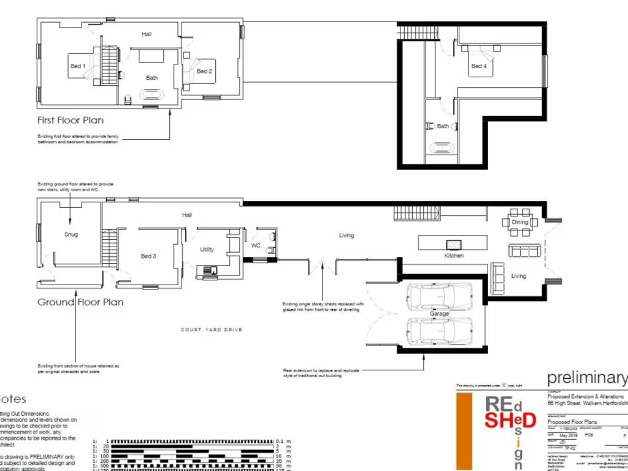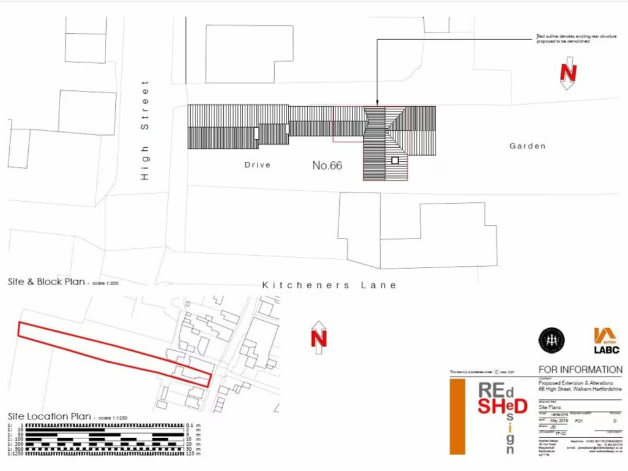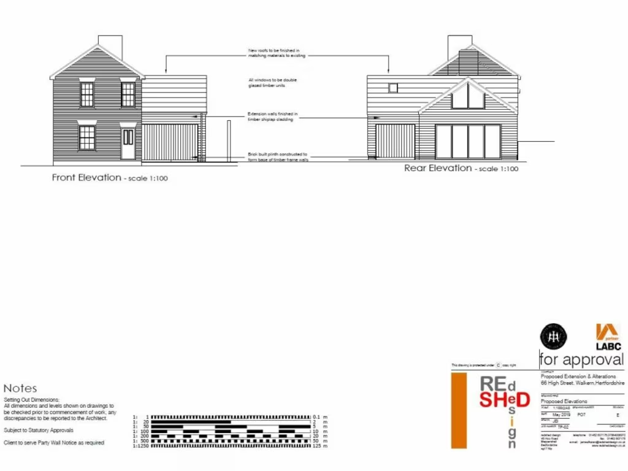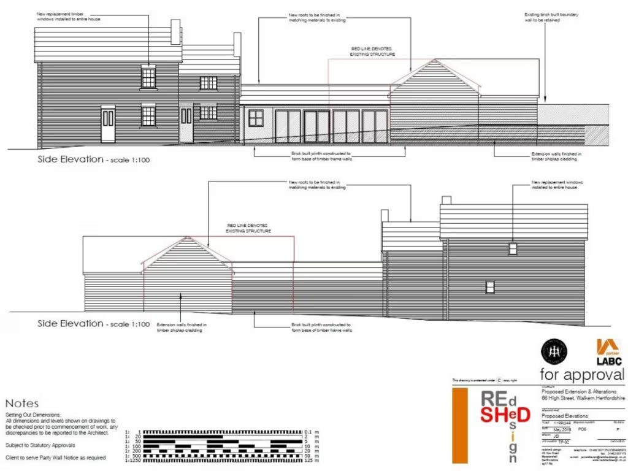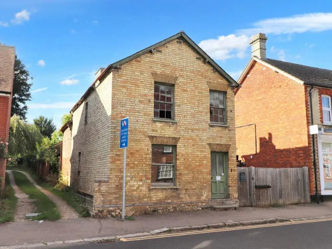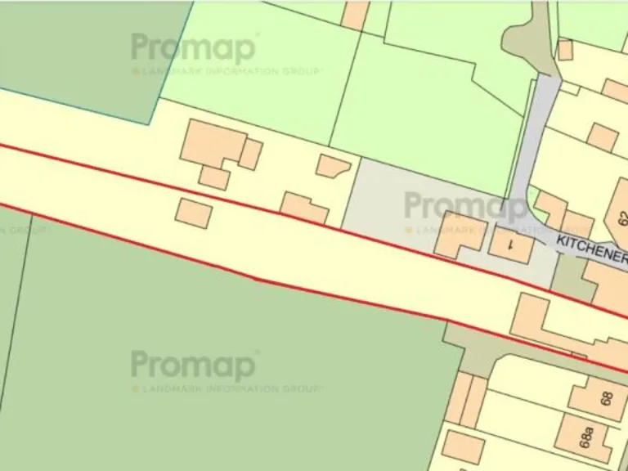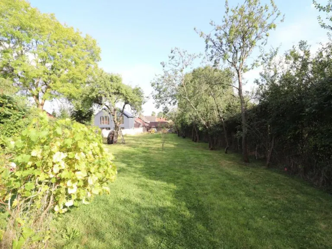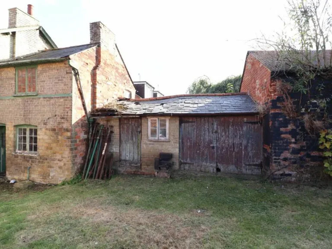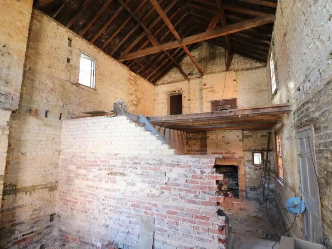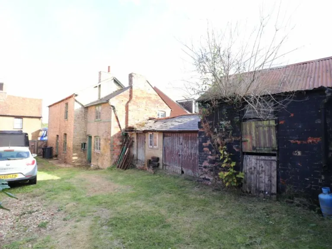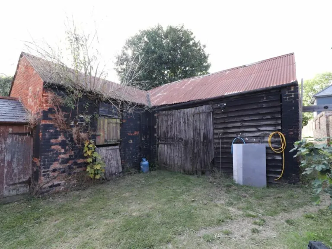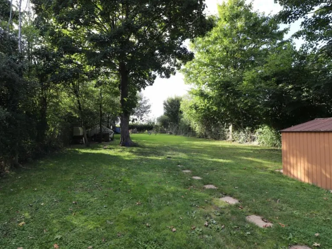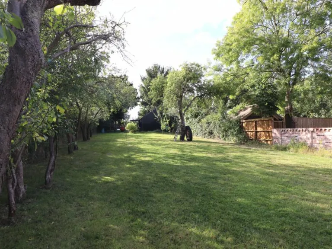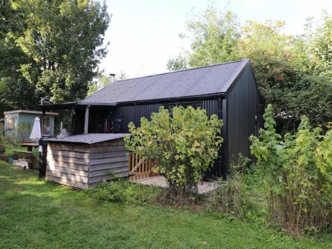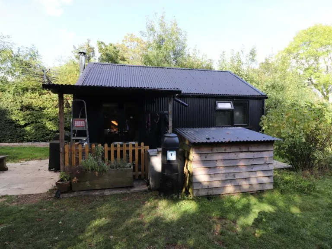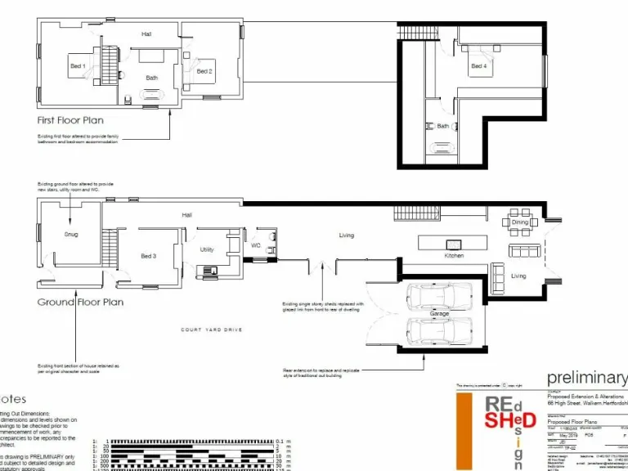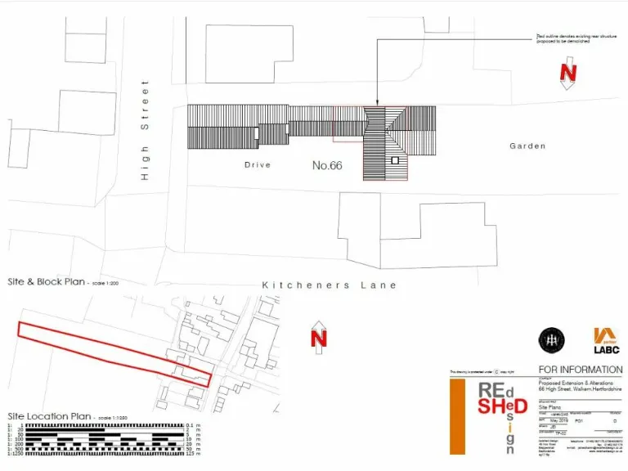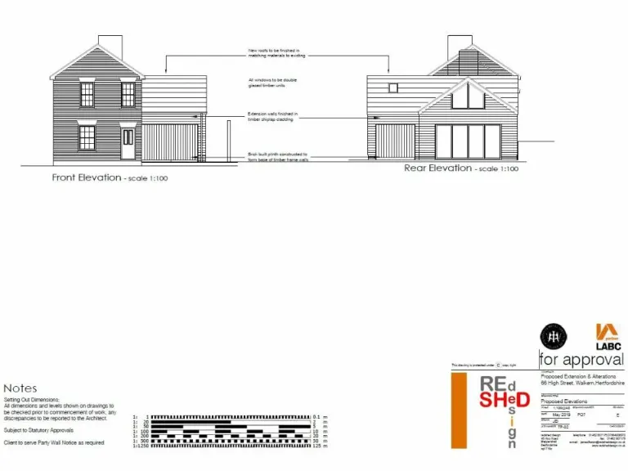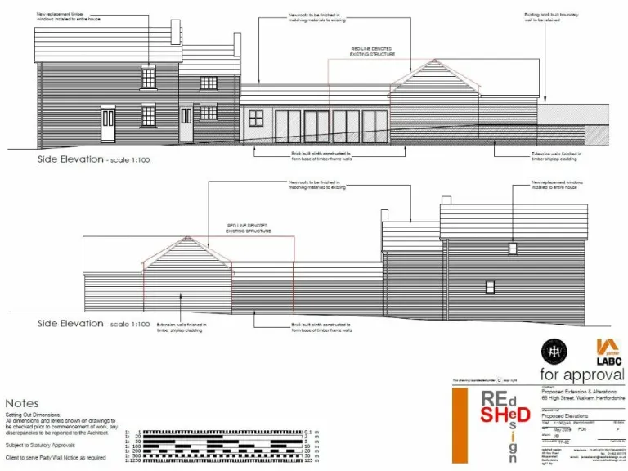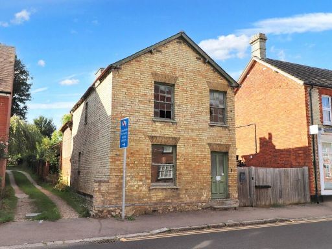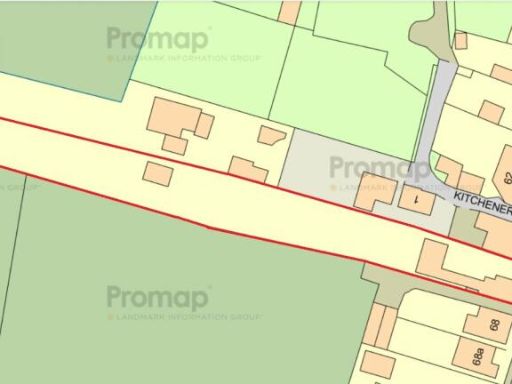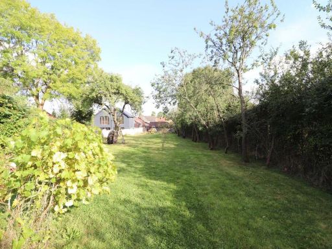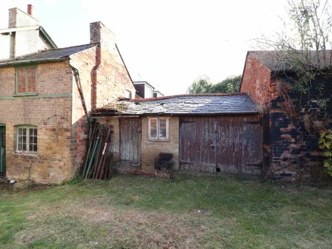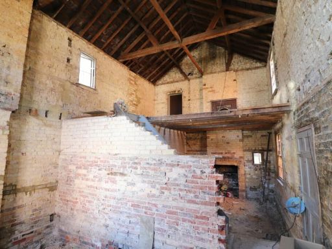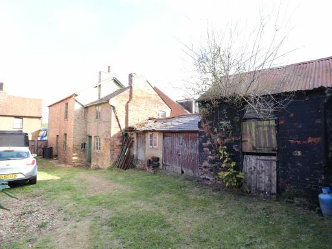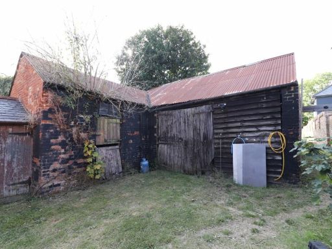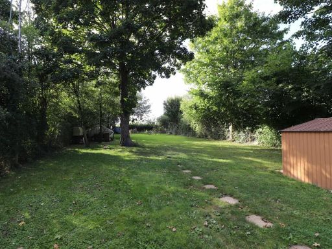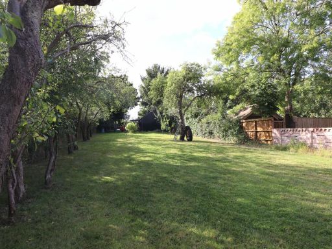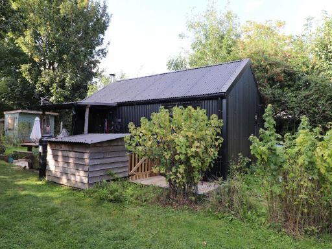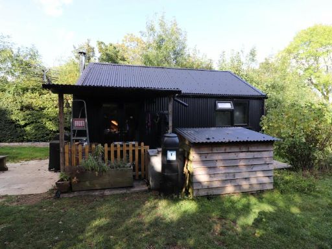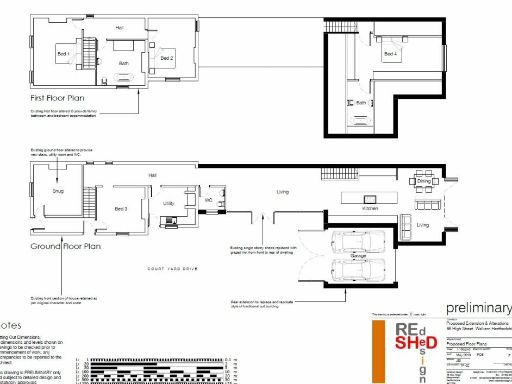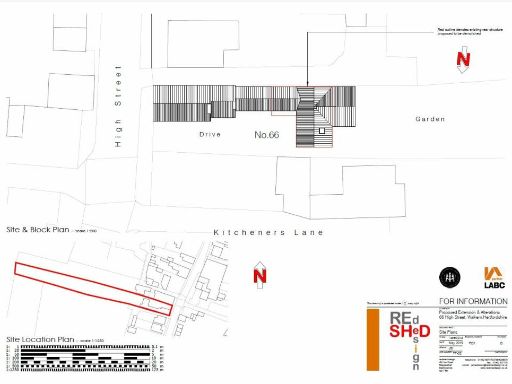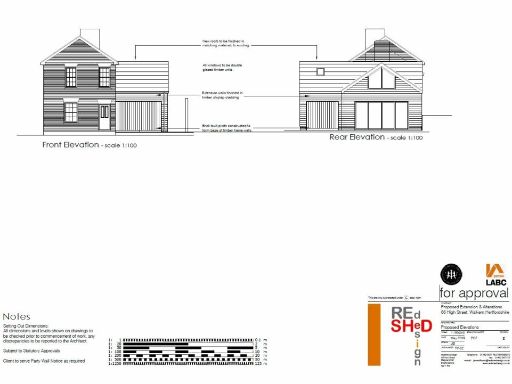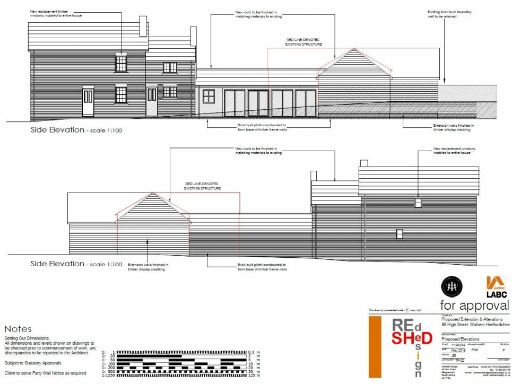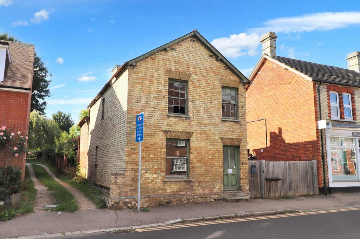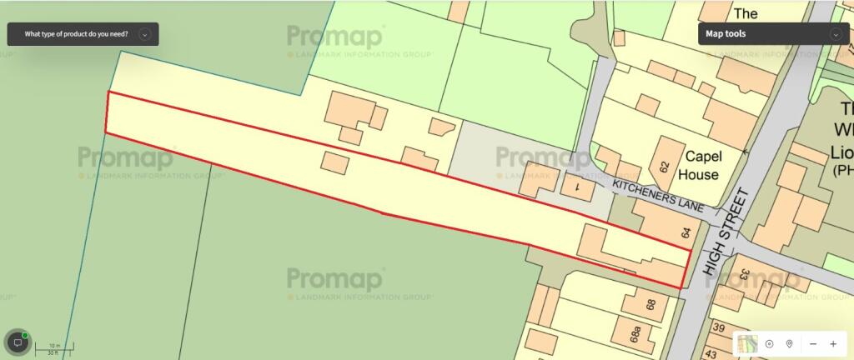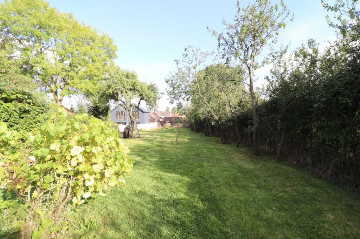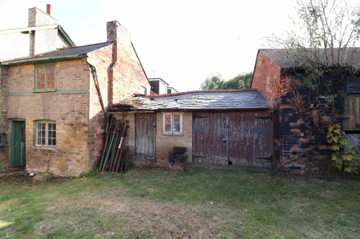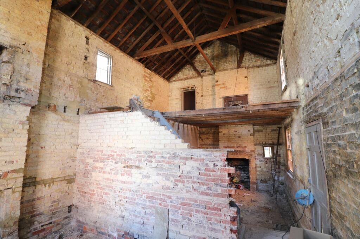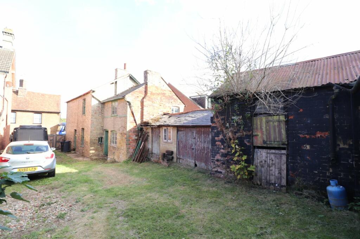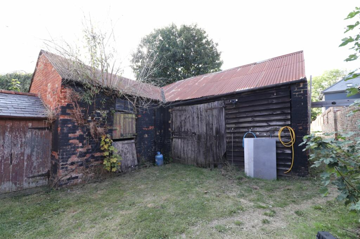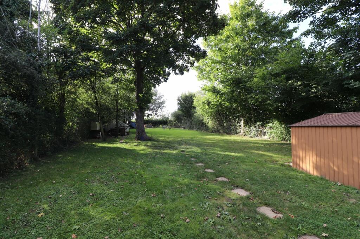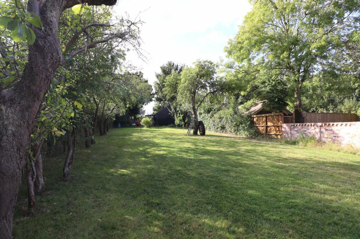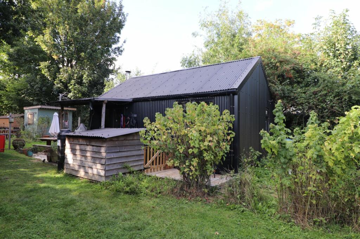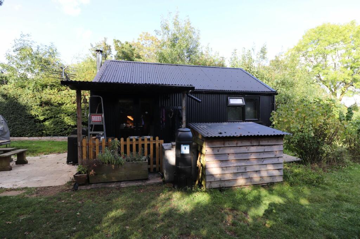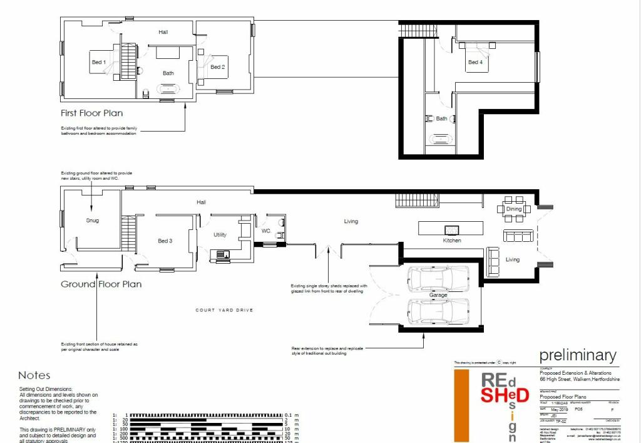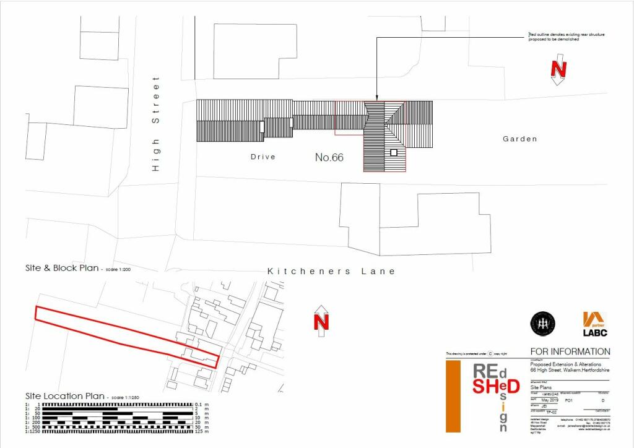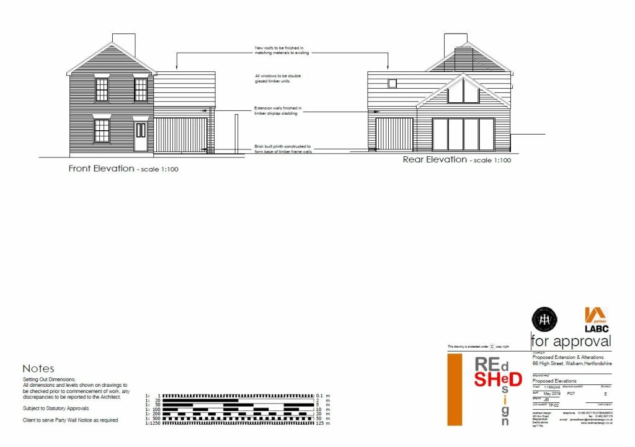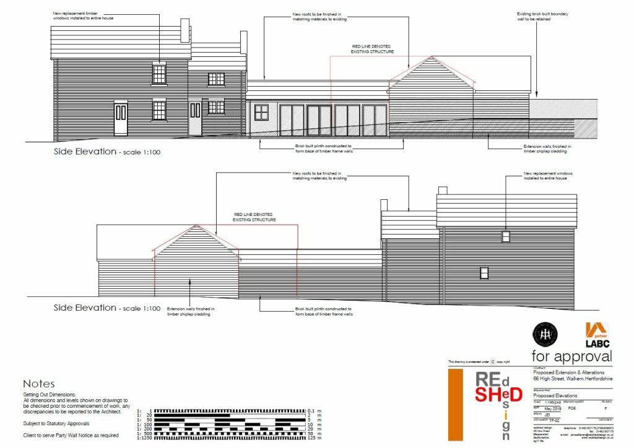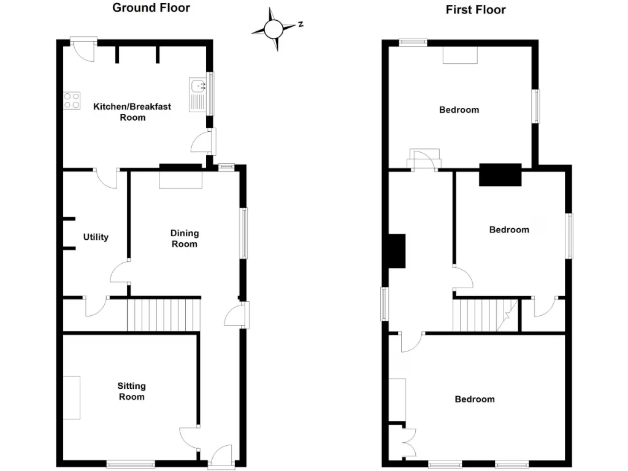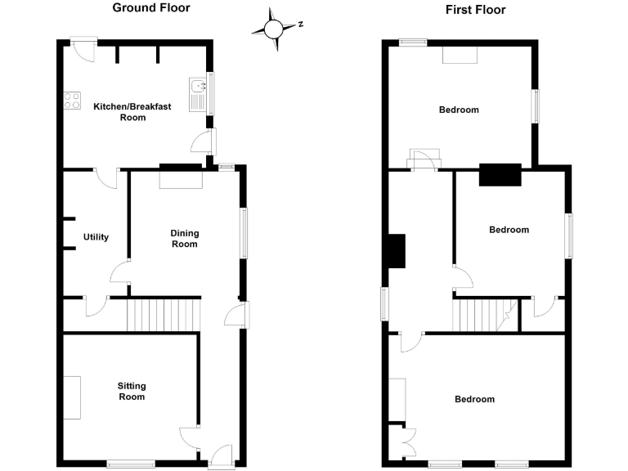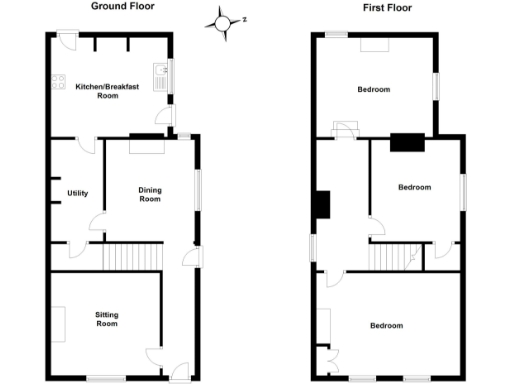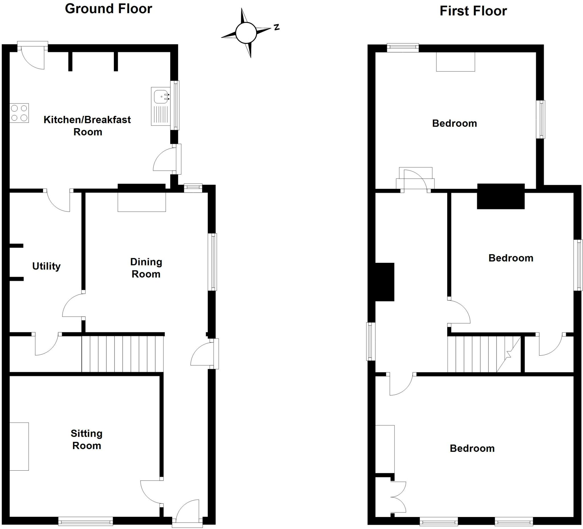Summary - 66, High Street, Walkern SG2 7PG
3 bed 1 bath Detached
Permissioned rebuild on half-acre plot backing farmland in sought-after Walkern village..
Planning permission granted to extend, convert and rebuild (ref 3/21/2766/HH).
A rare development opportunity in the heart of Walkern: this semi-derelict Victorian three-bedroom detached house sits on approximately half an acre and backs directly onto farmland. Planning permission (ref 3/21/2766/HH) has been granted to extend, convert and rebuild the existing dwelling, providing a clear route for a meaningful uplift in value. A substantial brick-and-timber barn and outbuildings add scope for ancillary uses or storage during works.
The site includes a gated driveway with ample off-street parking and a separate Garden Lodge at the rear that may be occupied during the rebuild (permission in place until 2027). The main house is solid brick, pre-1900 construction and currently derelict — it requires full renovation and modernisation, including insulation and a modern heating system; existing heating is by room heaters using dual fuel (mineral and wood). There is only one bathroom in the existing layout.
Positioned in a highly regarded, very affluent village with very low crime and good local schools, the plot offers strong village appeal and countryside outlooks. Broadband and mobile signal are average; no flood risk is recorded. For developers or experienced renovators, this is a rare, permissioned plot with substantial garden depth and clear potential to create a spacious, characterful family home or a higher-value replacement dwelling.
Buyers should note the material renovation works required: the house is derelict, internal systems and insulation are assumed lacking, and structural or service upgrades will be necessary. The planning consent reduces entitlement risk but buyers must allow for build costs, temporary occupancy logistics, and refurbishment timescales before occupation or resale.
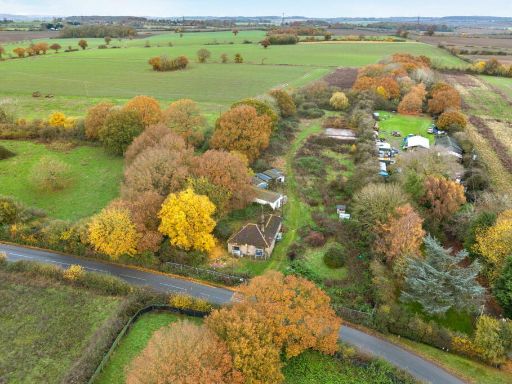 Land for sale in BUILDING PLOT - Hillcrest, Hare Street, SG9 — £475,000 • 4 bed • 3 bath • 13068 ft²
Land for sale in BUILDING PLOT - Hillcrest, Hare Street, SG9 — £475,000 • 4 bed • 3 bath • 13068 ft²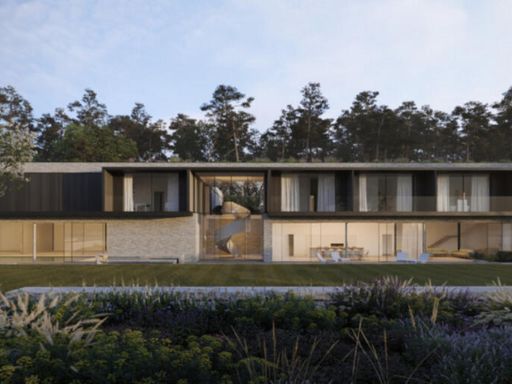 6 bedroom detached house for sale in The Walled Garden, Dower House, Preston, Hertfordshire, SG4 — £1,750,000 • 6 bed • 6 bath • 16499 ft²
6 bedroom detached house for sale in The Walled Garden, Dower House, Preston, Hertfordshire, SG4 — £1,750,000 • 6 bed • 6 bath • 16499 ft²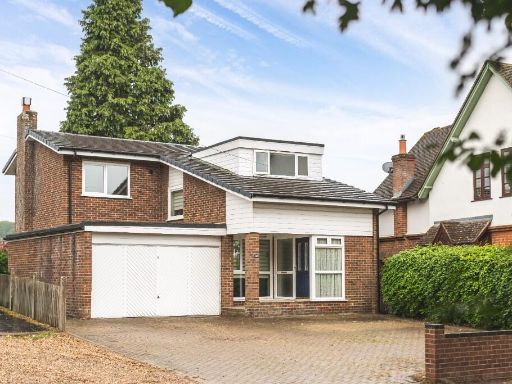 4 bedroom detached house for sale in High Street, SG2 — £635,000 • 4 bed • 2 bath • 1291 ft²
4 bedroom detached house for sale in High Street, SG2 — £635,000 • 4 bed • 2 bath • 1291 ft²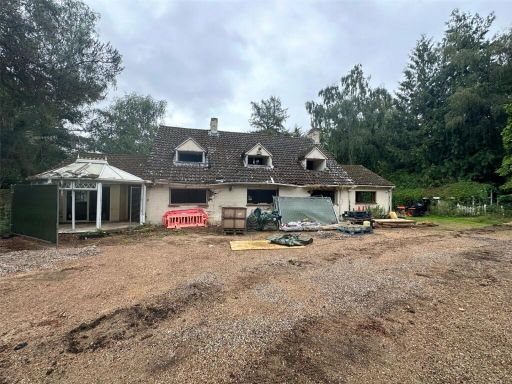 Detached house for sale in Bucks Alley, Bayford, Hertford, Hertfordshire, SG13 — £900,000 • 1 bed • 1 bath
Detached house for sale in Bucks Alley, Bayford, Hertford, Hertfordshire, SG13 — £900,000 • 1 bed • 1 bath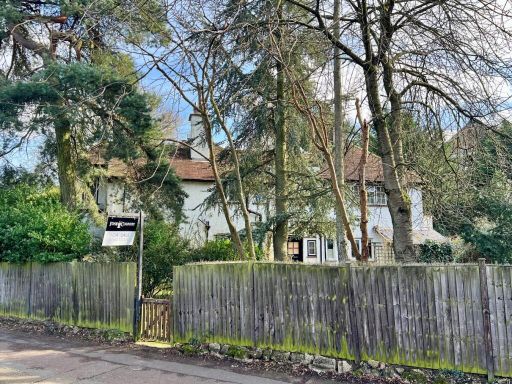 5 bedroom detached house for sale in Icknield Way, Letchworth Garden City, SG6 — £1,000,000 • 5 bed • 2 bath • 2267 ft²
5 bedroom detached house for sale in Icknield Way, Letchworth Garden City, SG6 — £1,000,000 • 5 bed • 2 bath • 2267 ft²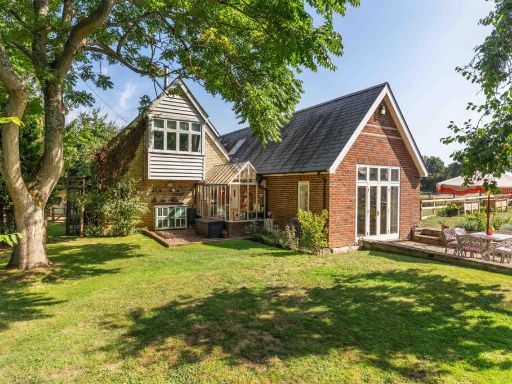 4 bedroom detached house for sale in Church End, Walkern, SG2 — £1,350,000 • 4 bed • 2 bath • 2360 ft²
4 bedroom detached house for sale in Church End, Walkern, SG2 — £1,350,000 • 4 bed • 2 bath • 2360 ft²