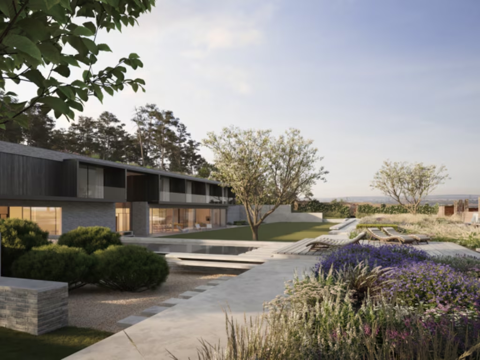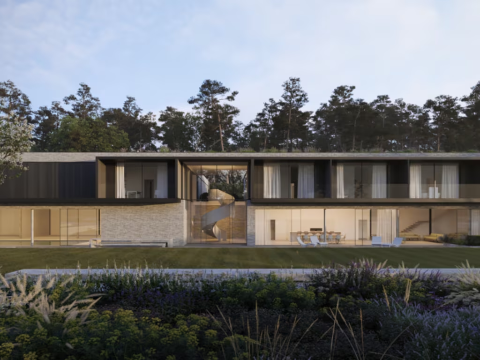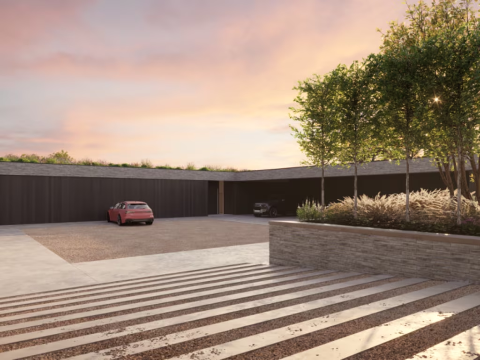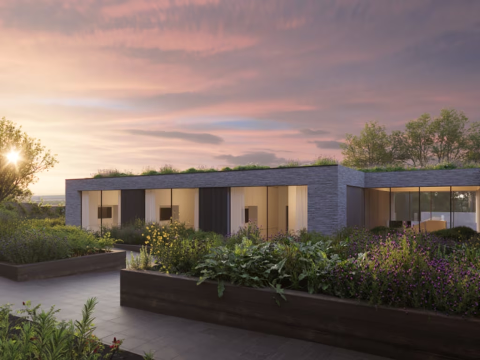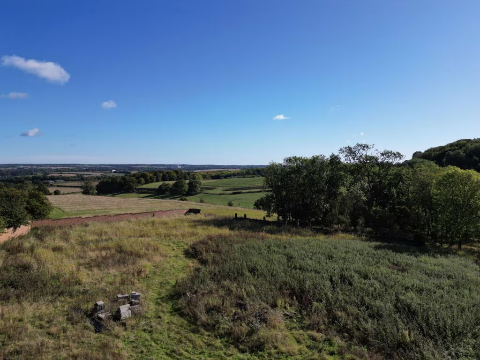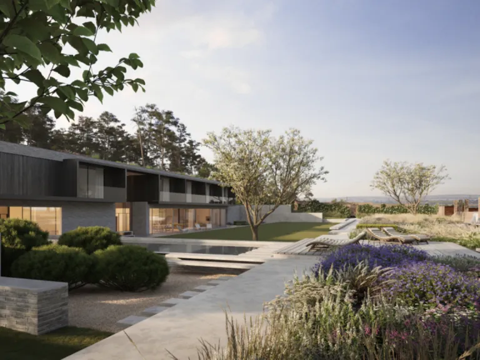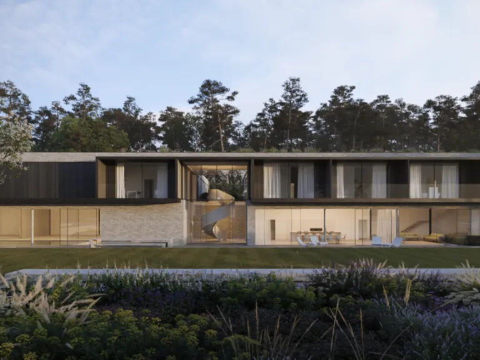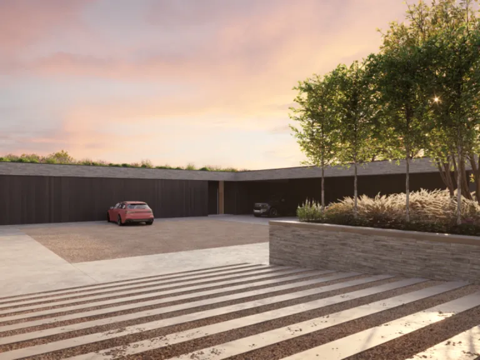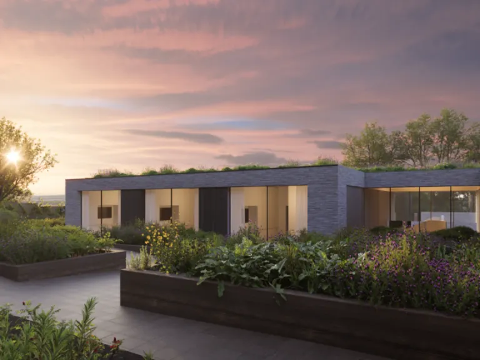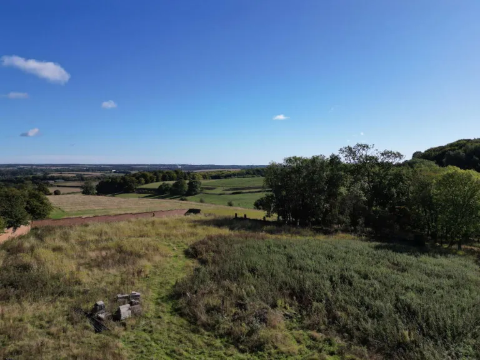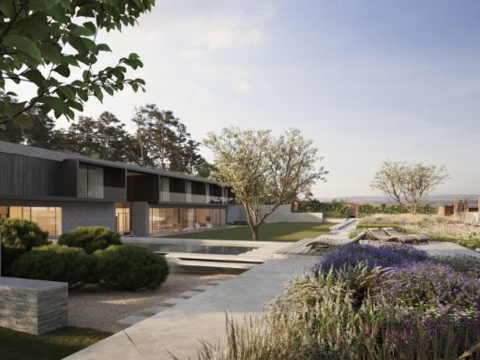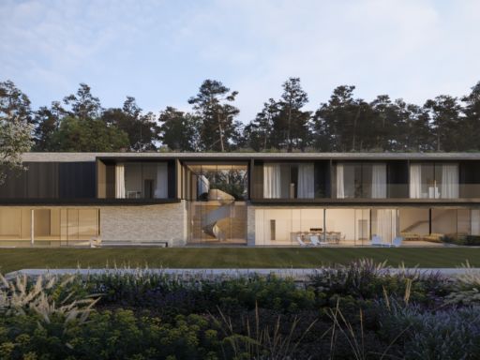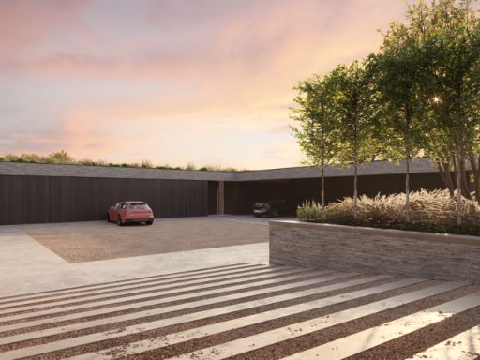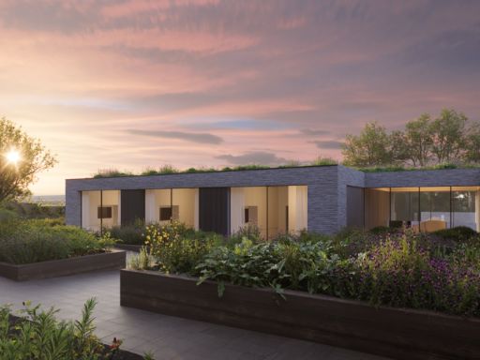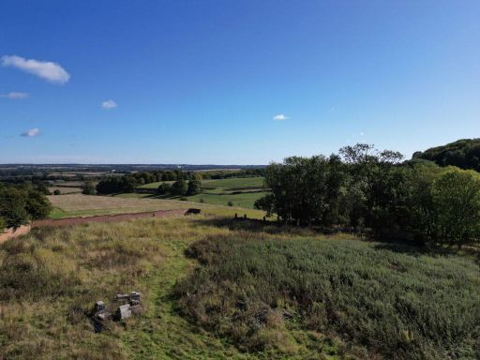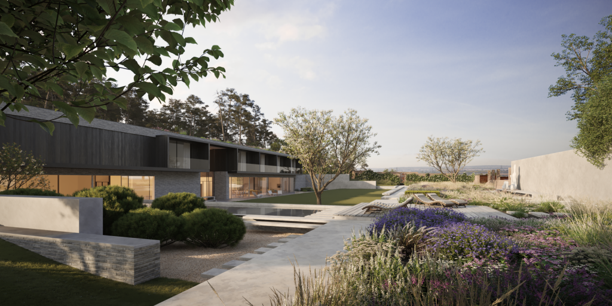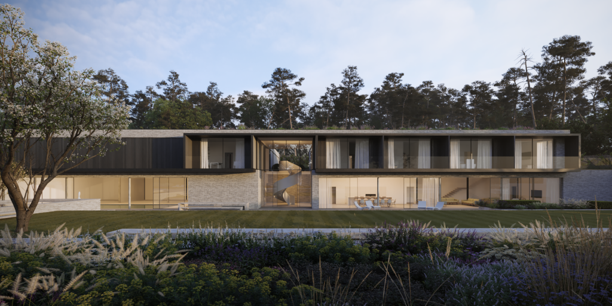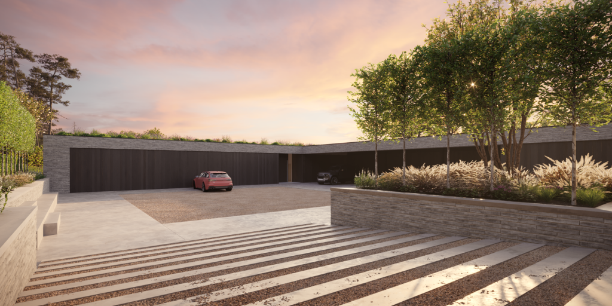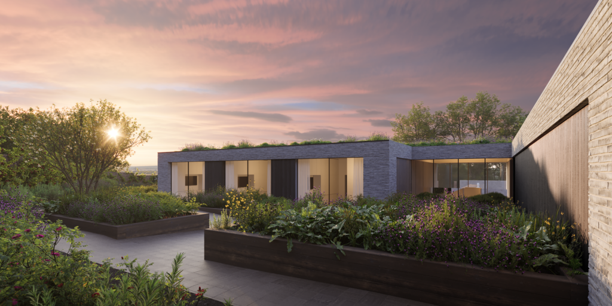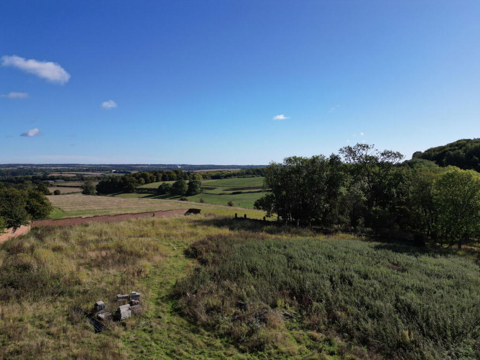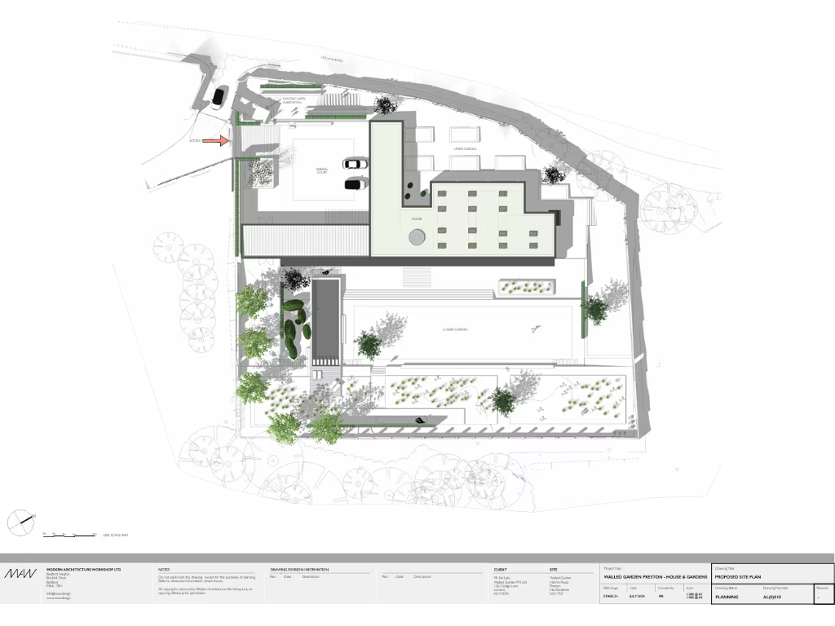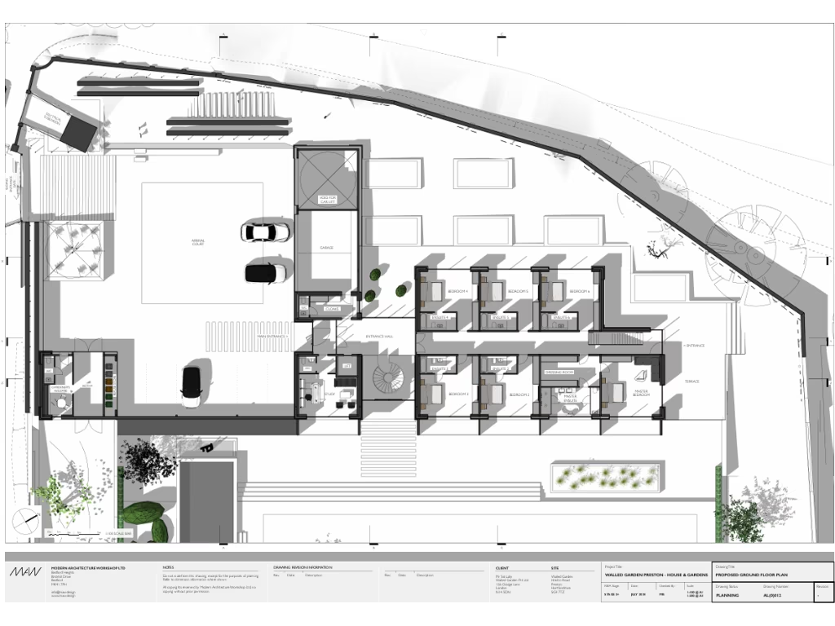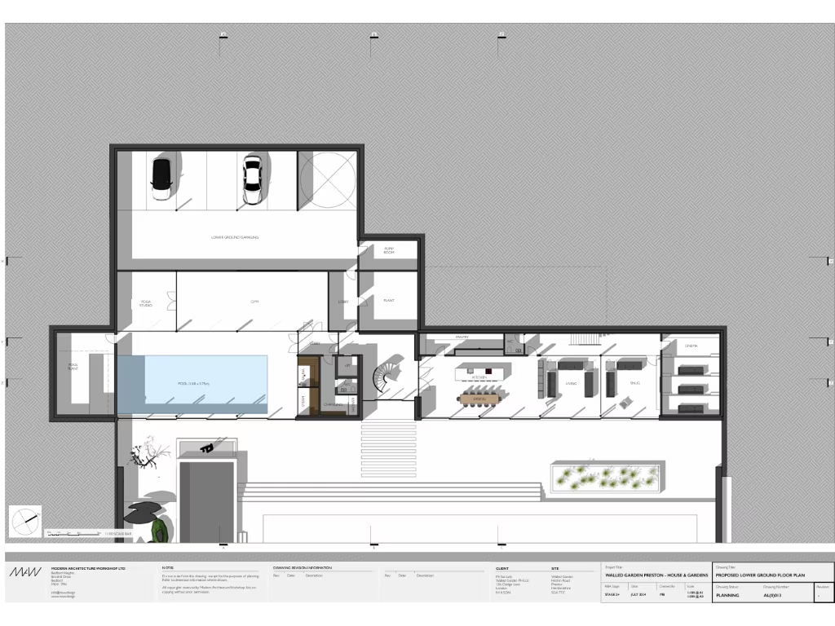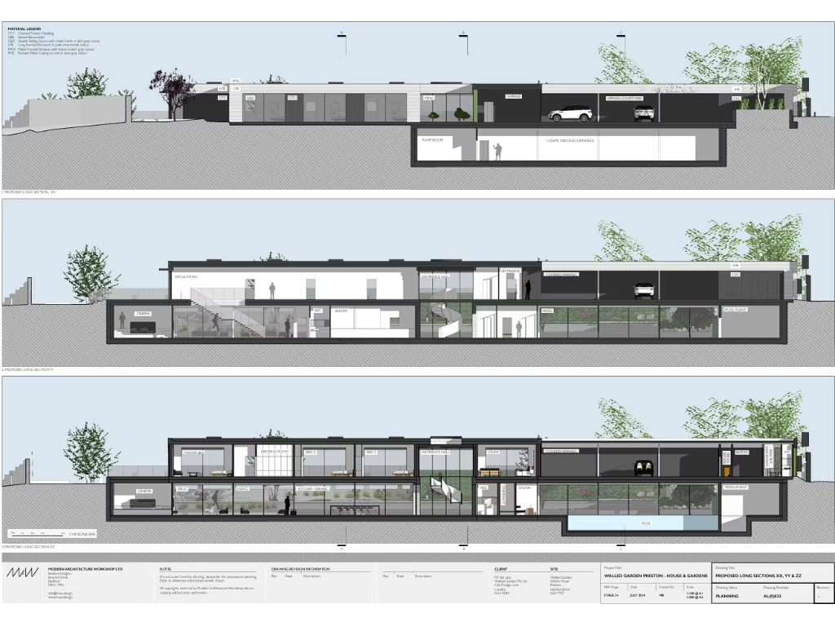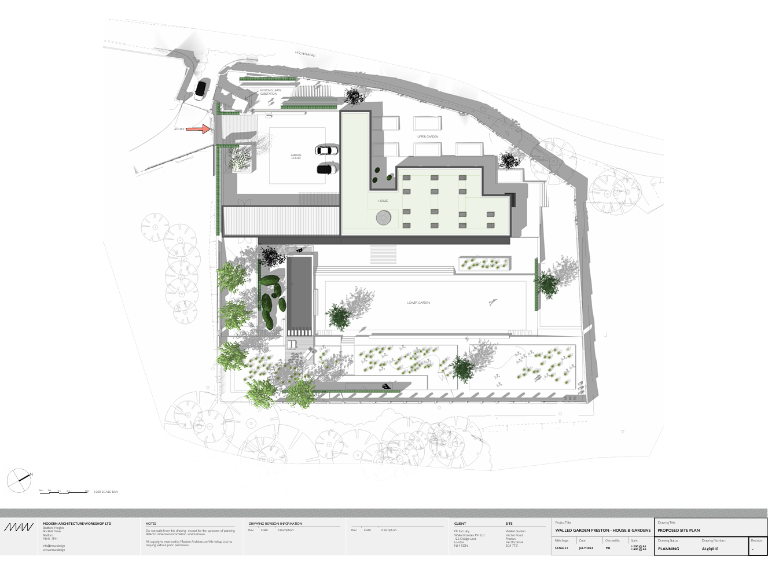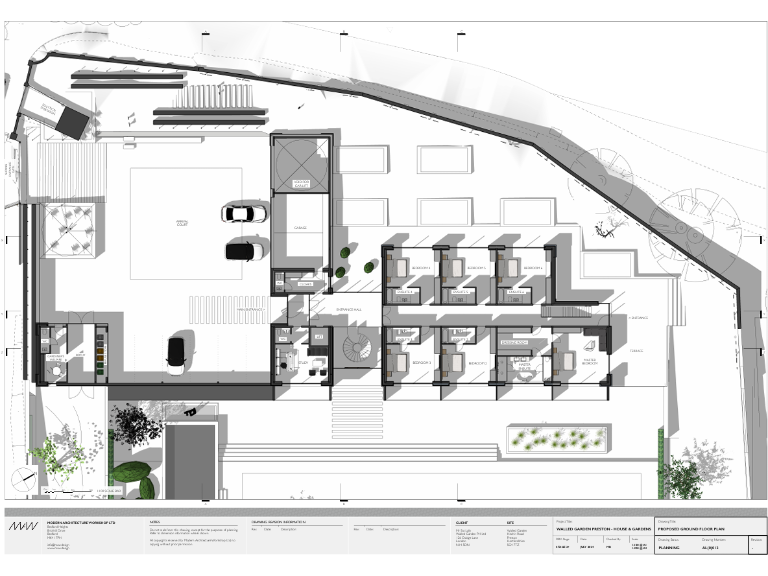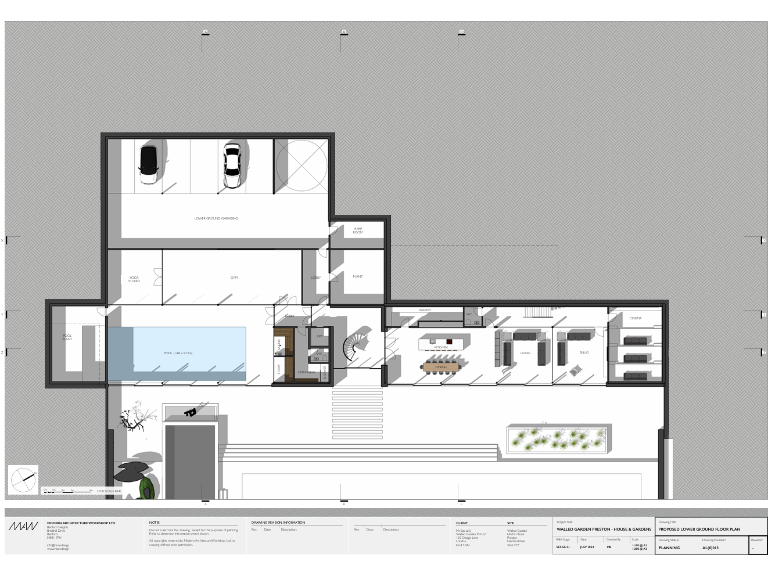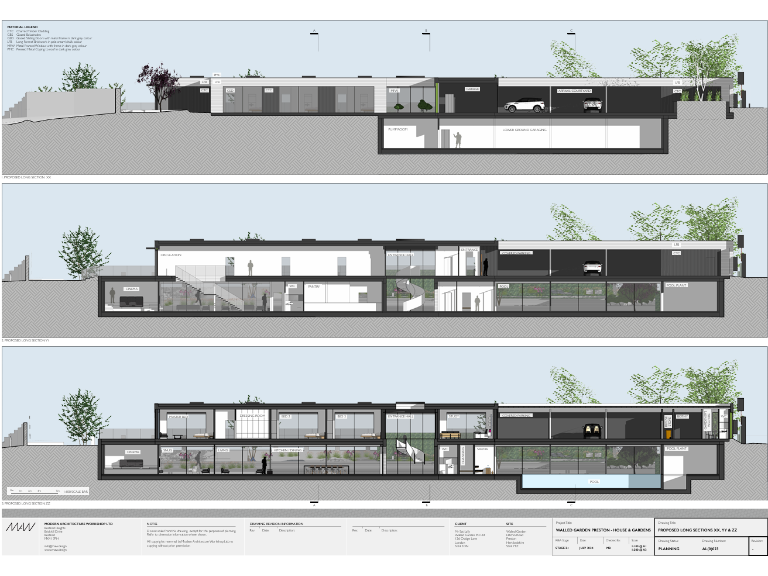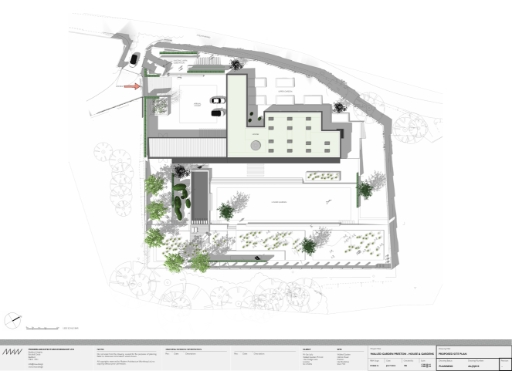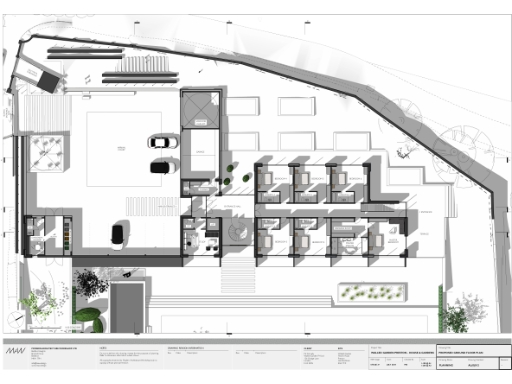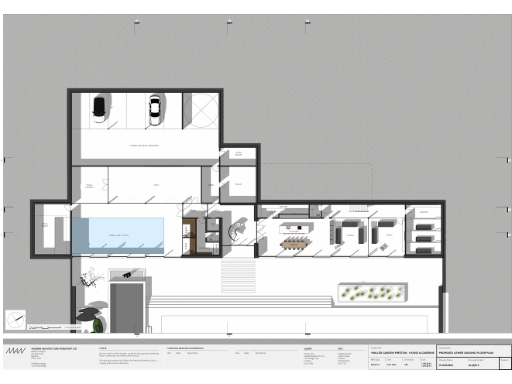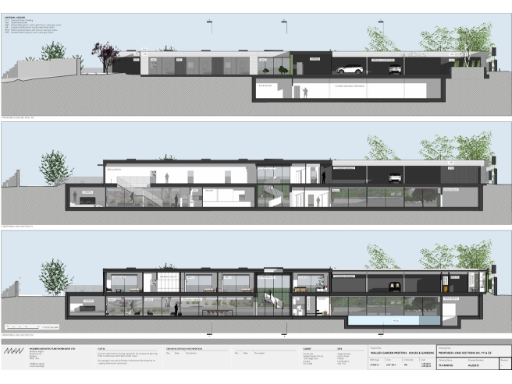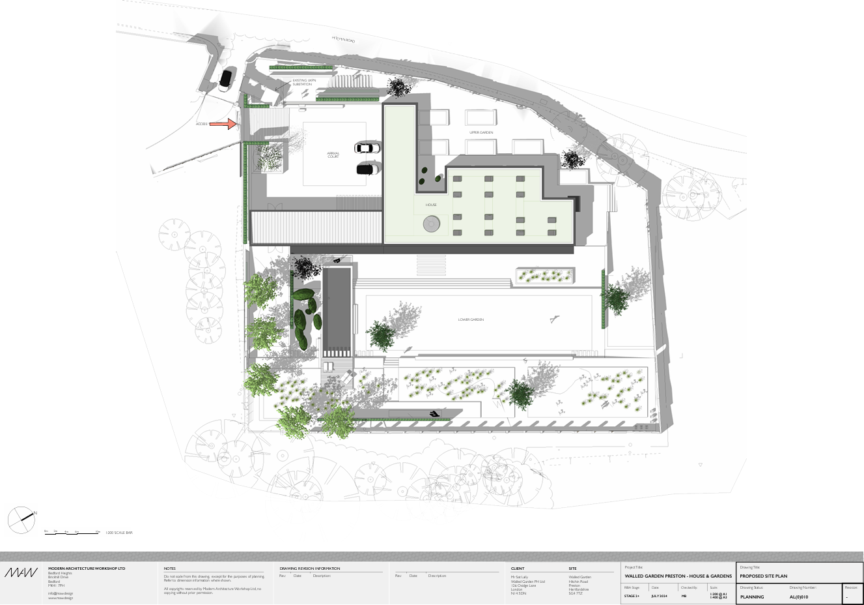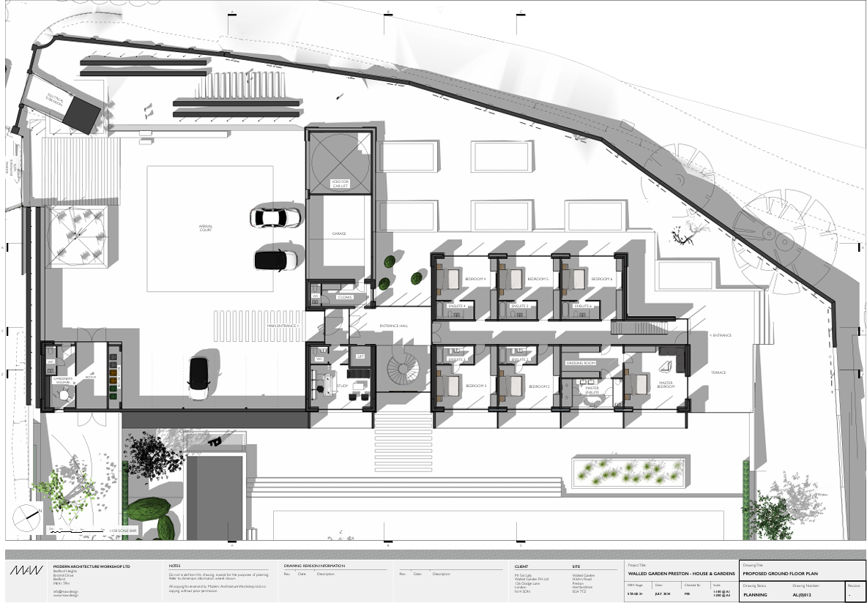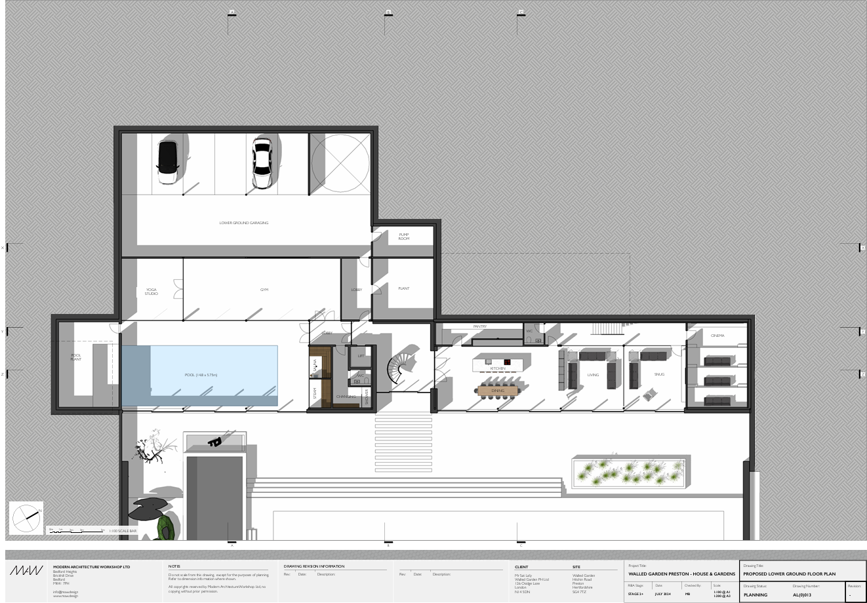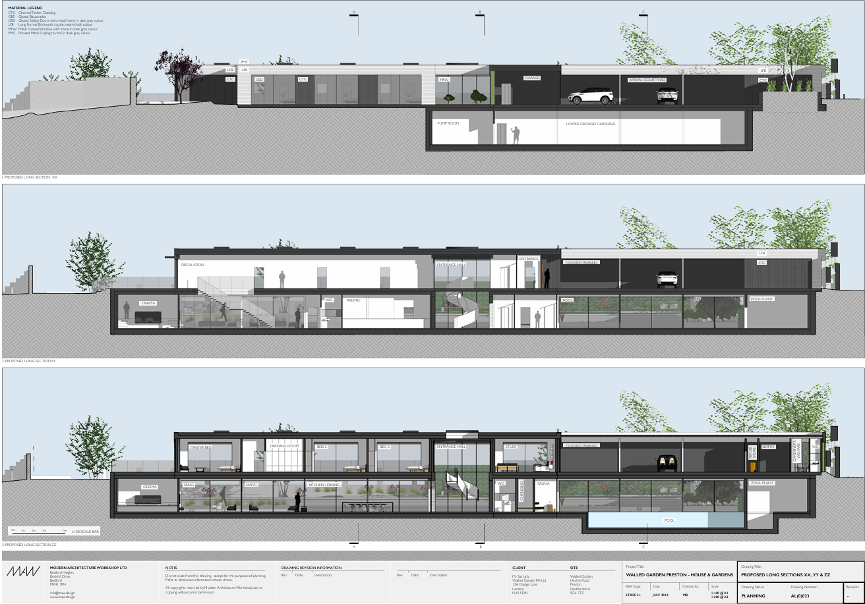Summary - HARTINGS HITCHIN ROAD PRESTON HITCHIN SG4 7TZ
6 bed 6 bath Plot
Rare 1.21-acre walled garden plot with full planning for a six-bed contemporary family home..
- 1.21 acre plot within a historic walled garden
- Full planning granted for six-bedroom main house
- Leisure pavilion: pool, gym, cinema, secure below-ground parking
- Designed by award-winning architects (MAW)
- Sustainable features: ground source heat pump, PV, green roof
- Requires full new-build delivery; purchaser to manage construction
- Tenure unknown; verify legal and any planning conditions
- Broadband average; excellent mobile signal and very low crime
A rare 1.21-acre development plot within a historic walled garden, granted full planning permission for a six-bedroom main house and an adjacent leisure pavilion. The approved designs by award-winning architects (MAW) propose expansive full-height glazing, large open-plan living spaces and a below-ground secure garage for a car collection — a clear opportunity for a high-spec family residence or executive country home.
Sustainability is integral to the proposals: ground source heat pump, photovoltaic panels, green roof and ultra-low energy systems aimed at RIBA 2030 standards. The site offers sweeping countryside views, generous private grounds and direct access to village amenities in Preston, with Hitchin and fast rail links to London within easy reach.
Important practical points: planning is granted but the plot is undeveloped — the purchaser will need to commission construction and factor in build costs and programme. Tenure is currently unknown and should be verified. The historic walled setting may entail additional conservation or planning conditions; buyers should confirm any restrictions before purchase.
This plot suits buyers seeking to deliver a bespoke, future-facing country house who are comfortable managing a substantial new-build project. Average broadband speeds and the rural setting are outweighed by very low crime, excellent mobile signal and proximity to highly regarded schools and commuter routes.
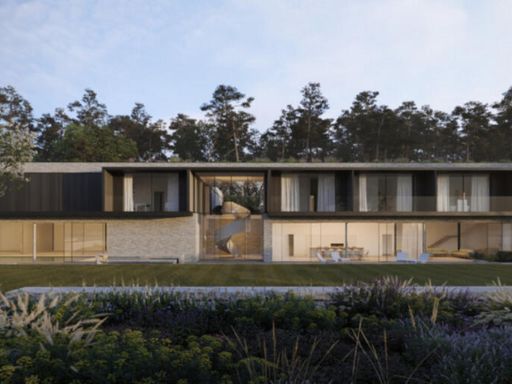 6 bedroom detached house for sale in The Walled Garden, Dower House, Preston, Hertfordshire, SG4 — £1,750,000 • 6 bed • 6 bath • 16499 ft²
6 bedroom detached house for sale in The Walled Garden, Dower House, Preston, Hertfordshire, SG4 — £1,750,000 • 6 bed • 6 bath • 16499 ft²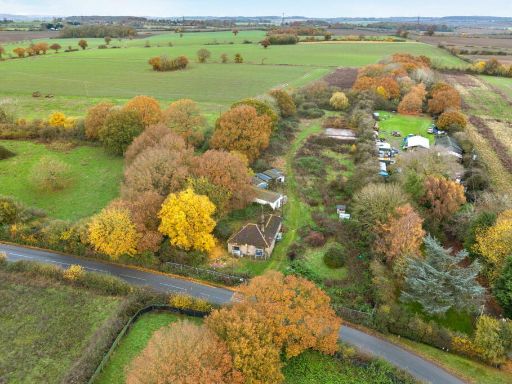 Land for sale in BUILDING PLOT - Hillcrest, Hare Street, SG9 — £475,000 • 4 bed • 3 bath • 13068 ft²
Land for sale in BUILDING PLOT - Hillcrest, Hare Street, SG9 — £475,000 • 4 bed • 3 bath • 13068 ft²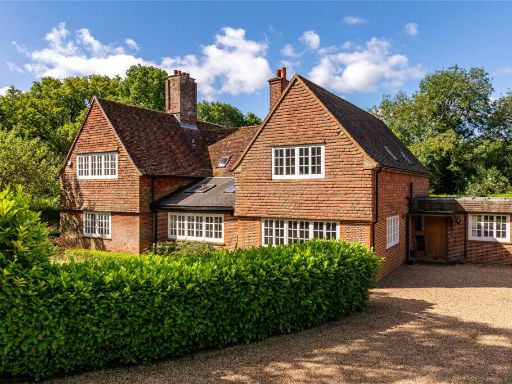 5 bedroom detached house for sale in Crunnells Green, Preston, Hertfordshire, SG4 — £1,650,000 • 5 bed • 4 bath • 4026 ft²
5 bedroom detached house for sale in Crunnells Green, Preston, Hertfordshire, SG4 — £1,650,000 • 5 bed • 4 bath • 4026 ft²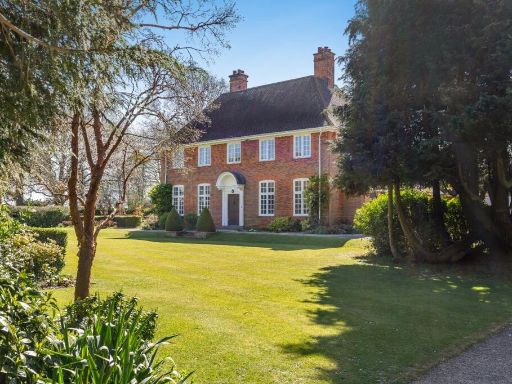 5 bedroom detached house for sale in Preston, Hitchin, Hertfordshire, SG4 — £2,850,000 • 5 bed • 1 bath • 3982 ft²
5 bedroom detached house for sale in Preston, Hitchin, Hertfordshire, SG4 — £2,850,000 • 5 bed • 1 bath • 3982 ft²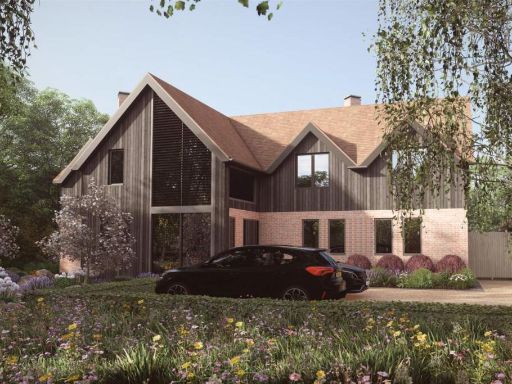 Plot for sale in Toddington Road, Harlington, Bedfordshire, LU5 — £400,000 • 1 bed • 1 bath • 2300 ft²
Plot for sale in Toddington Road, Harlington, Bedfordshire, LU5 — £400,000 • 1 bed • 1 bath • 2300 ft²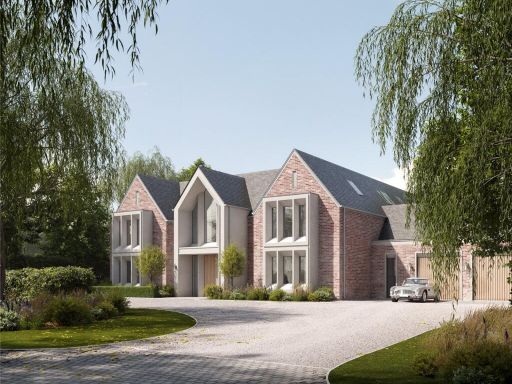 Plot for sale in Annables Lane, Kinsbourne Green, Harpenden, AL5 — £1,500,000 • 6 bed • 6 bath • 7491 ft²
Plot for sale in Annables Lane, Kinsbourne Green, Harpenden, AL5 — £1,500,000 • 6 bed • 6 bath • 7491 ft²