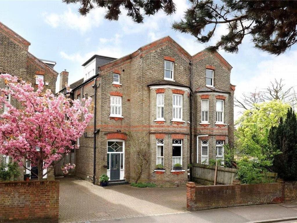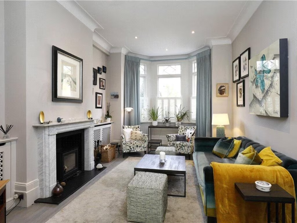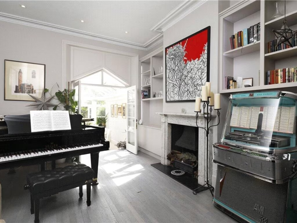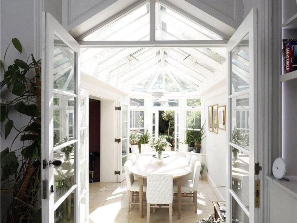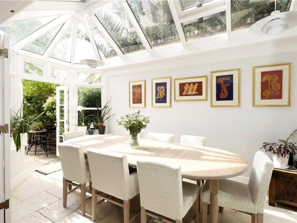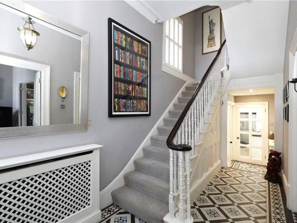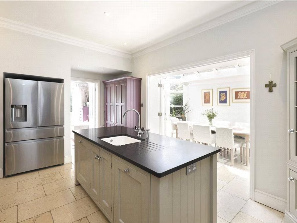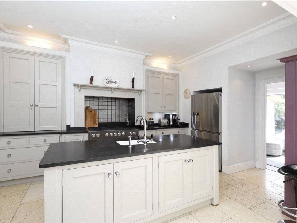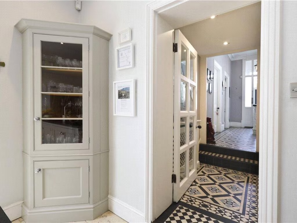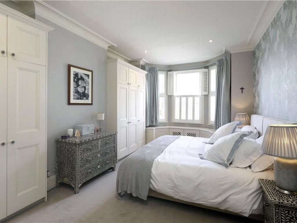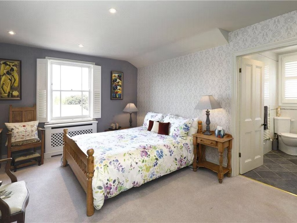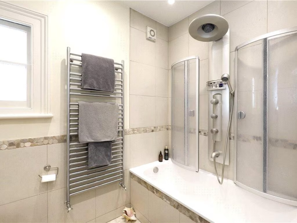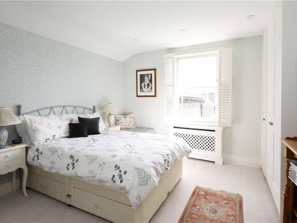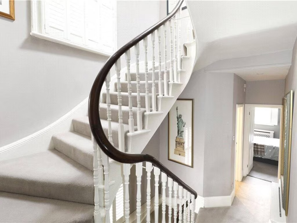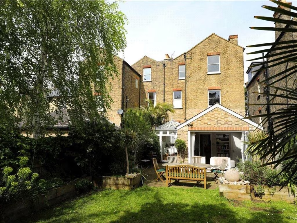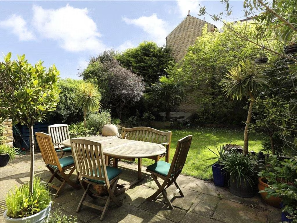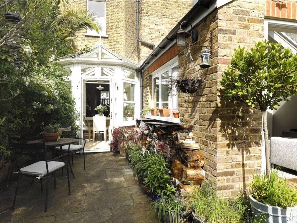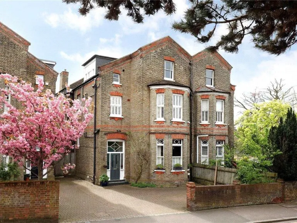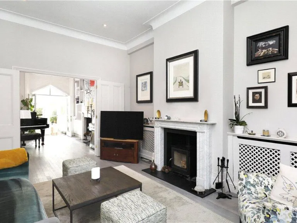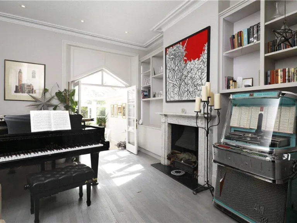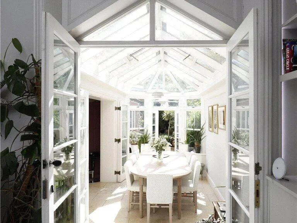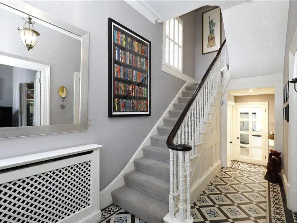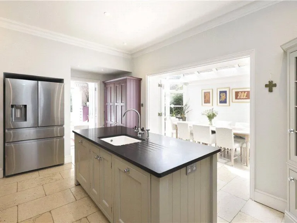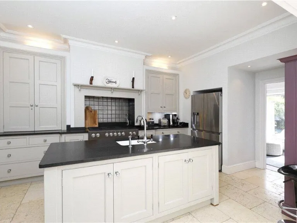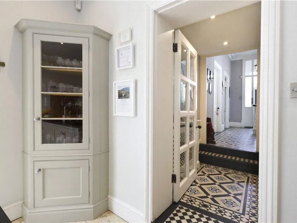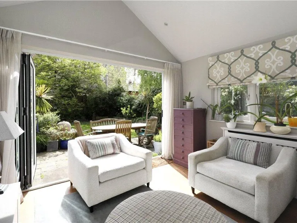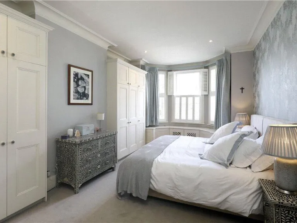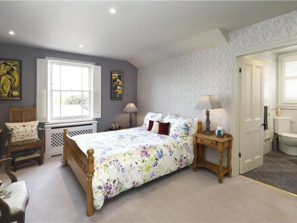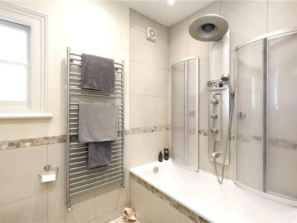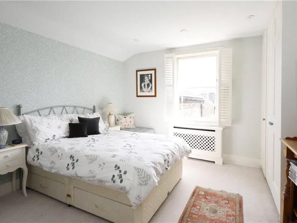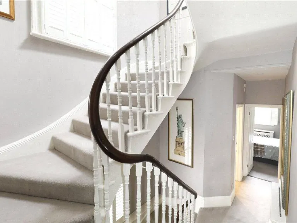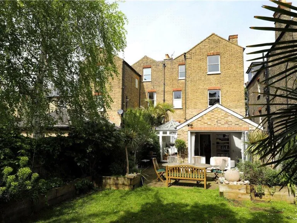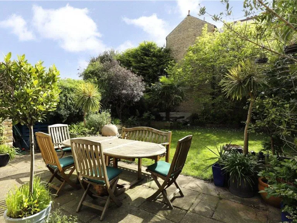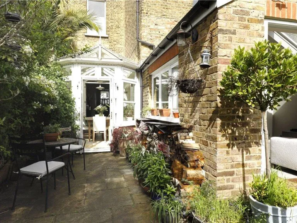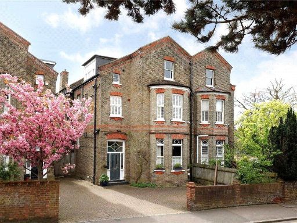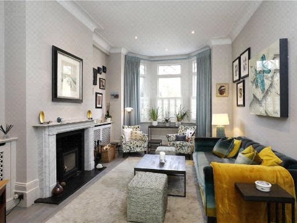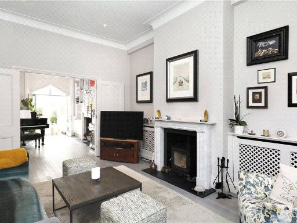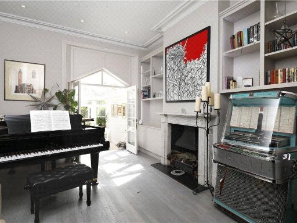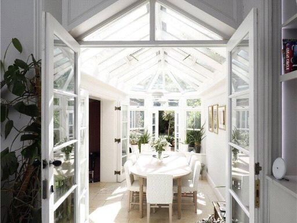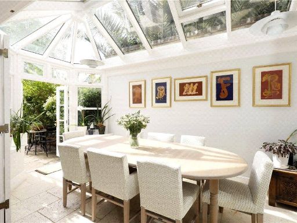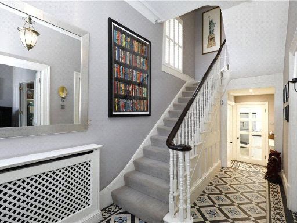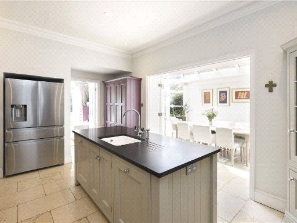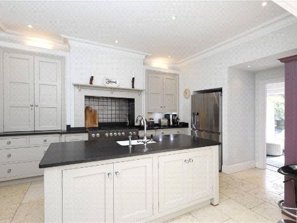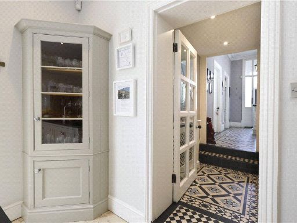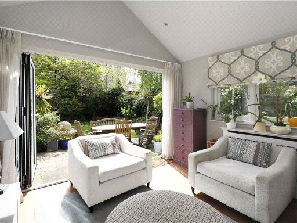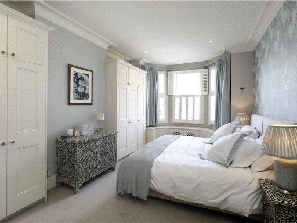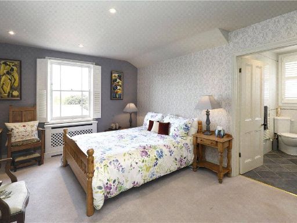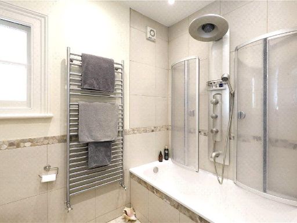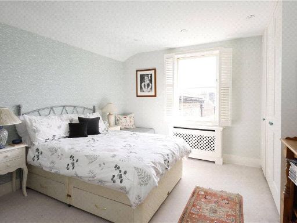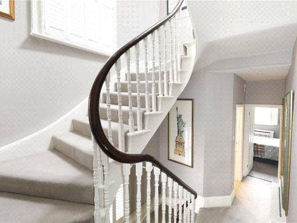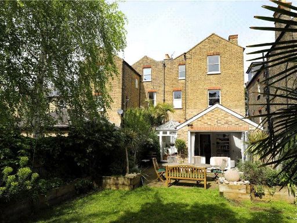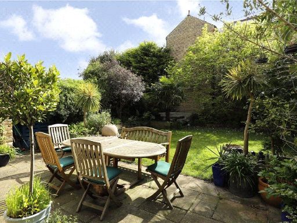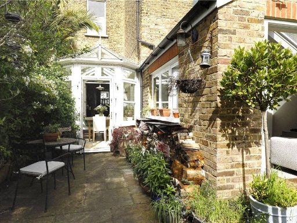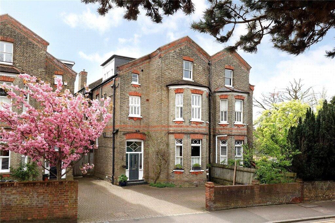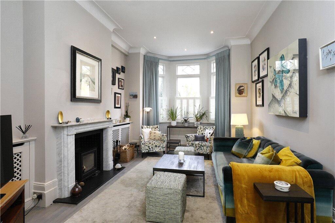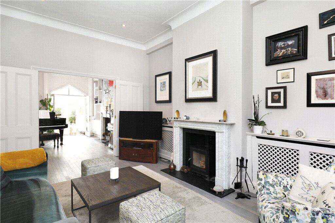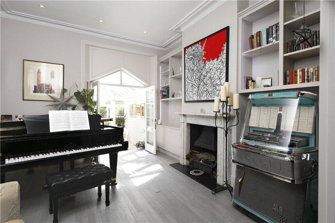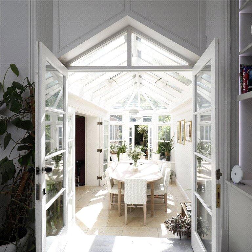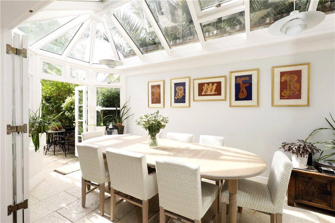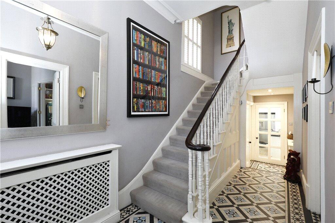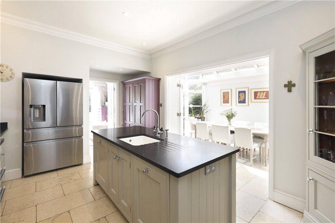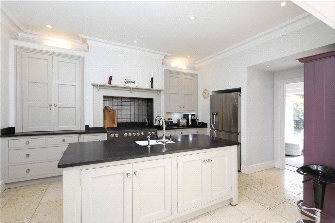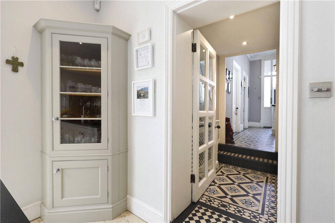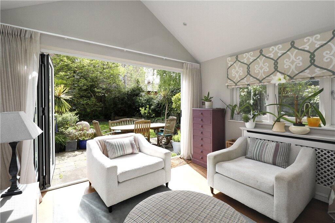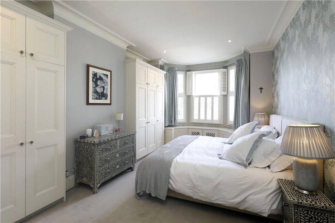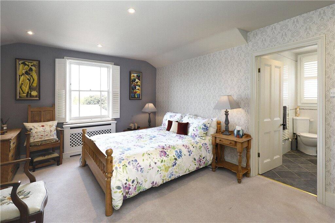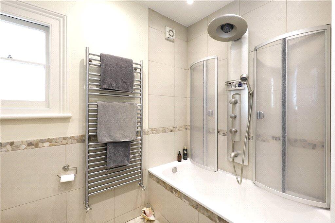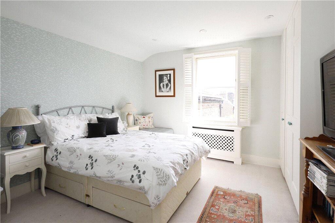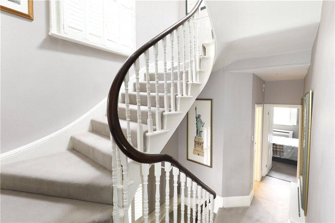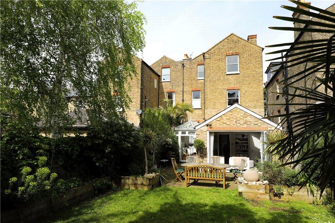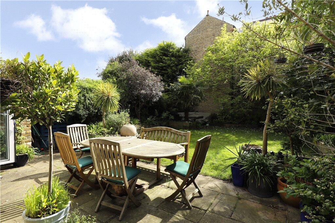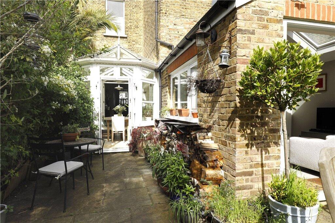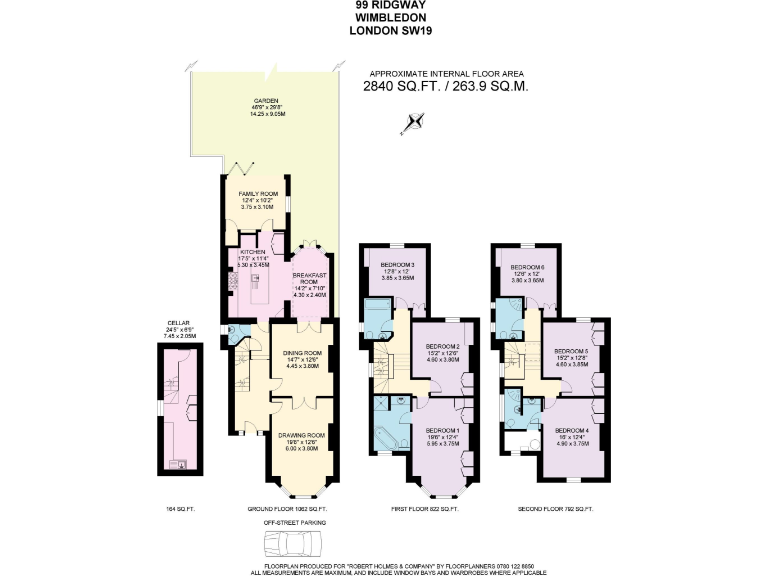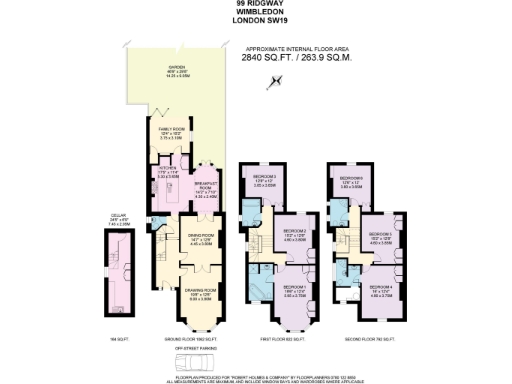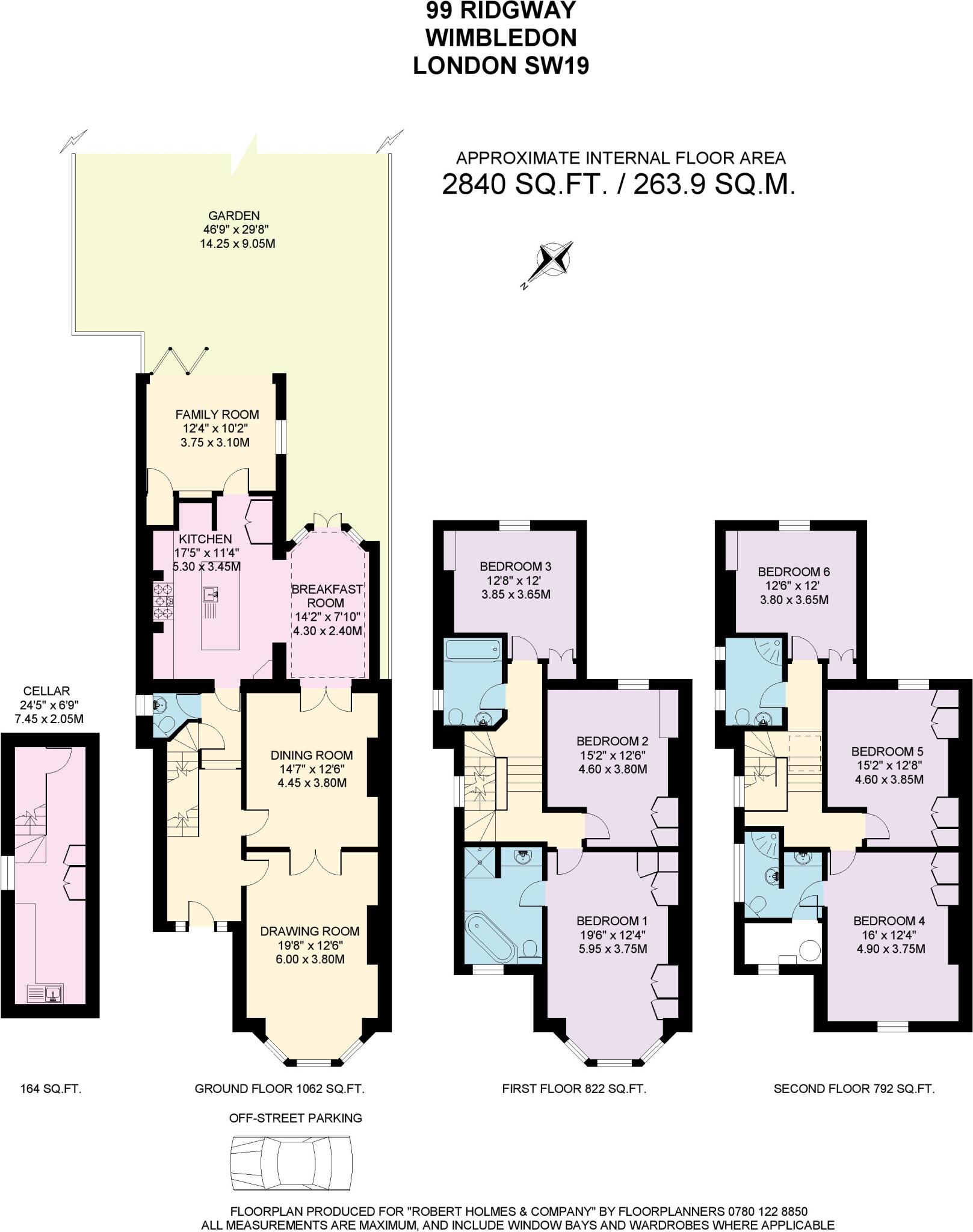Summary - 99 Ridgway SW19 4SX
6 bed 4 bath Semi-Detached
Spacious six-bedroom Victorian family house with long south garden and off-street parking, close to Wimbledon Common..
- Large Victorian semi-detached house, approx. 2,840 sq ft
- Six double bedrooms, principal suite with en-suite
- Two reception rooms, family room and extended kitchen/diner
- Southerly long rear garden, paved frontage and driveway parking
- Cellar/utility room offering useful storage and services
- Solid brick walls; assumed no wall insulation (upgrade likely needed)
- Double glazing install date unknown; period maintenance expected
- Freehold, no flood risk, fast broadband and excellent mobile signal
Set in the sought-after Ridgway area of Wimbledon, this substantial Victorian semi-detached house offers flexible accommodation across cellar, ground, first and second floors — approximately 2,840 sq ft. The ground floor features two formal reception rooms, an extended kitchen/breakfast area and a family room that opens directly to a long, southerly garden. Off-street parking and a paved frontage give convenient vehicular access in a village-like setting close to Wimbledon Common and excellent schools.
The first-floor principal suite includes an en-suite bathroom; five further double bedrooms are arranged over the upper floors with three additional bath/shower rooms. A cellar/utility room provides practical storage and services. Period features such as high ceilings, bay windows, sash-style glazing and fireplaces are retained, giving the house its character and generous room proportions suited to a large family.
Practical positives include freehold tenure, very low flood and crime risk, excellent mobile signal and fast broadband speeds. The property sits in a very affluent, highly qualified-professional area with strong nearby amenities and top independent and state schools within walking distance.
Notable considerations: the original solid brick walls are assumed to be uninsulated, double-glazing install dates are unknown and the property will carry typical period-house maintenance and running costs (council tax is described as quite expensive). Buyers wanting modern thermal performance should budget for insulation and potential upgrade works. Overall, this is a spacious, characterful family home with scope for sympathetic upgrading in a prime Wimbledon location.
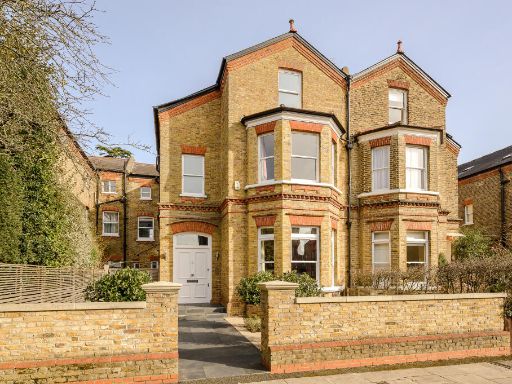 5 bedroom semi-detached house for sale in Berkeley Place, London, SW19 — £3,250,000 • 5 bed • 3 bath • 3056 ft²
5 bedroom semi-detached house for sale in Berkeley Place, London, SW19 — £3,250,000 • 5 bed • 3 bath • 3056 ft²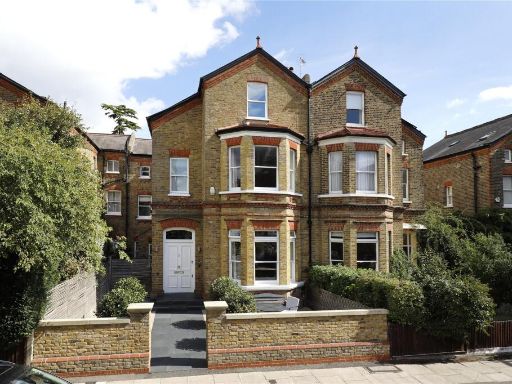 5 bedroom semi-detached house for sale in Berkeley Place, Wimbledon, London, SW19 — £3,250,000 • 5 bed • 3 bath • 3000 ft²
5 bedroom semi-detached house for sale in Berkeley Place, Wimbledon, London, SW19 — £3,250,000 • 5 bed • 3 bath • 3000 ft²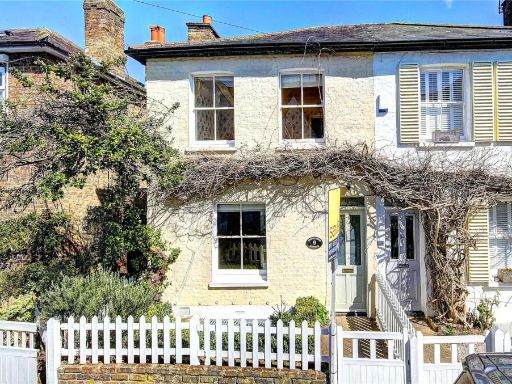 4 bedroom semi-detached house for sale in Denmark Road, Wimbledon, London, SW19 — £1,500,000 • 4 bed • 2 bath • 1417 ft²
4 bedroom semi-detached house for sale in Denmark Road, Wimbledon, London, SW19 — £1,500,000 • 4 bed • 2 bath • 1417 ft²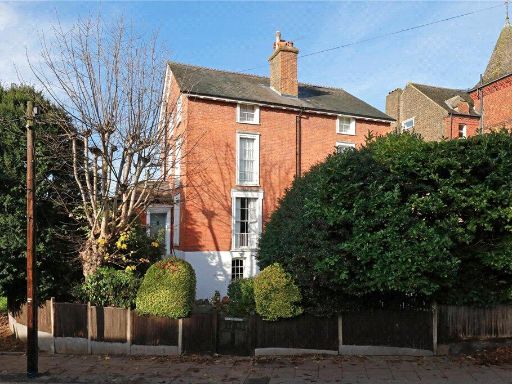 4 bedroom semi-detached house for sale in Crooked Billet, Wimbledon, SW19 — £2,600,000 • 4 bed • 2 bath • 2598 ft²
4 bedroom semi-detached house for sale in Crooked Billet, Wimbledon, SW19 — £2,600,000 • 4 bed • 2 bath • 2598 ft²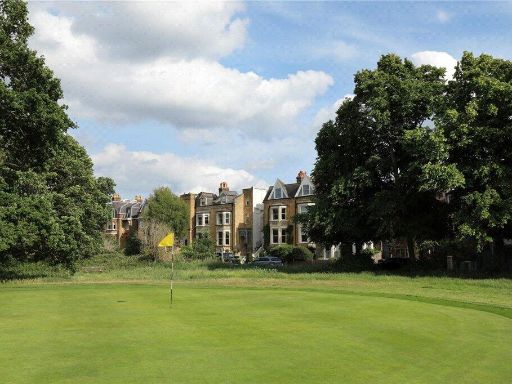 5 bedroom house for sale in North View, Wimbledon Common, SW19 — £5,750,000 • 5 bed • 4 bath • 2860 ft²
5 bedroom house for sale in North View, Wimbledon Common, SW19 — £5,750,000 • 5 bed • 4 bath • 2860 ft²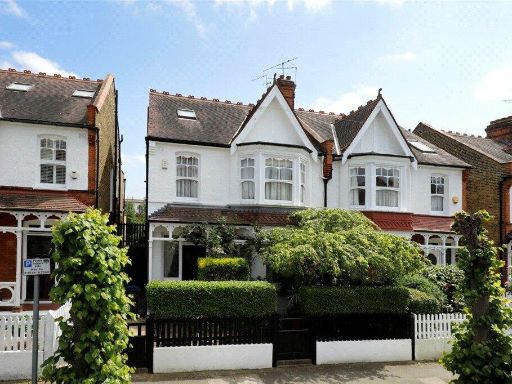 4 bedroom semi-detached house for sale in Dunmore Road, West Wimbledon, SW20 — £1,690,000 • 4 bed • 3 bath • 2077 ft²
4 bedroom semi-detached house for sale in Dunmore Road, West Wimbledon, SW20 — £1,690,000 • 4 bed • 3 bath • 2077 ft²