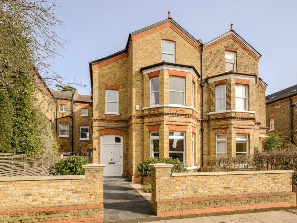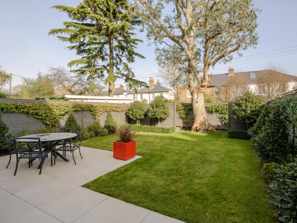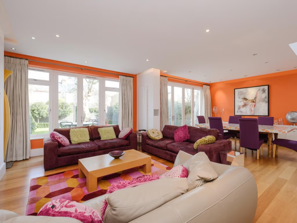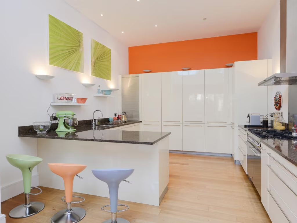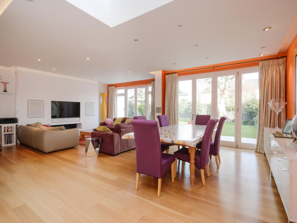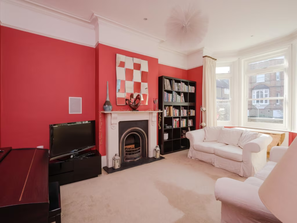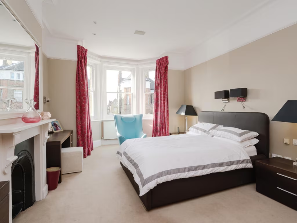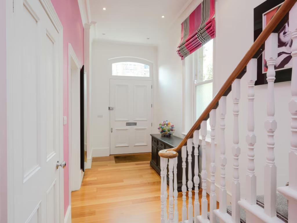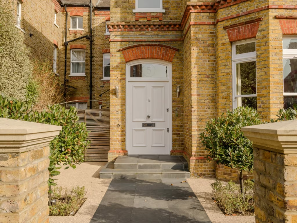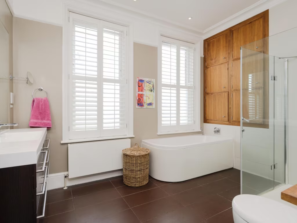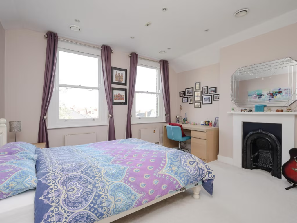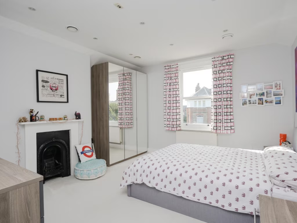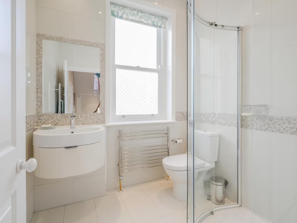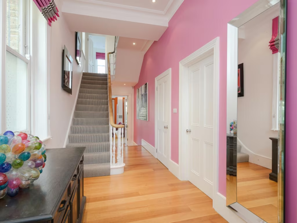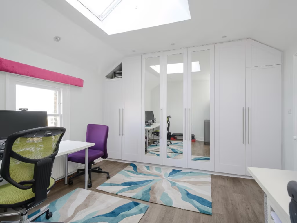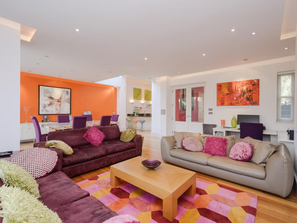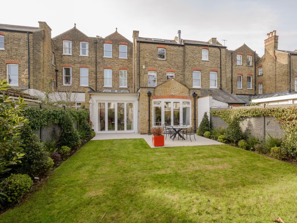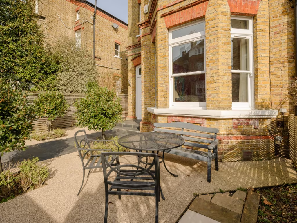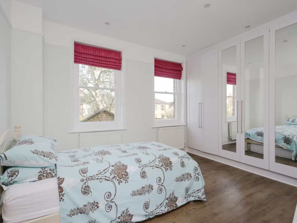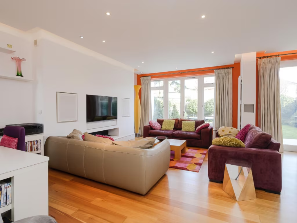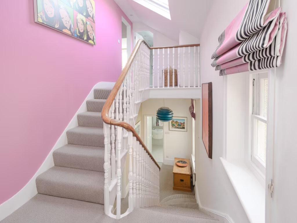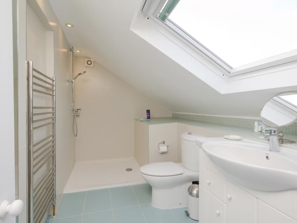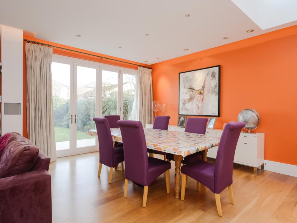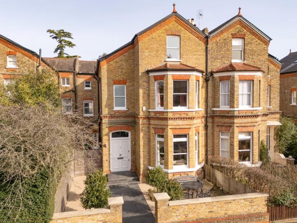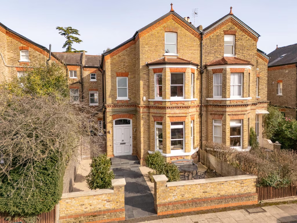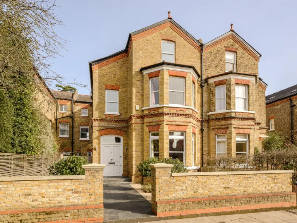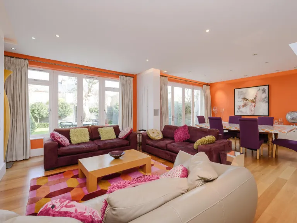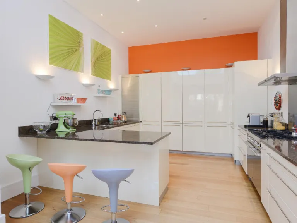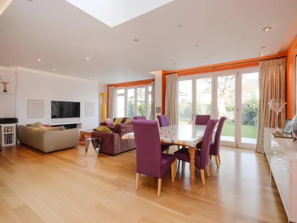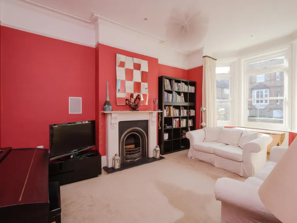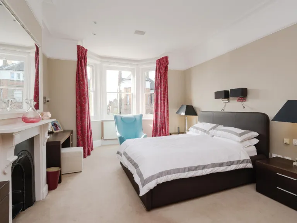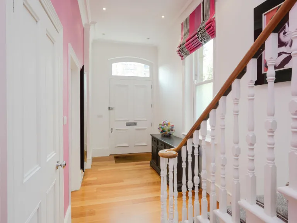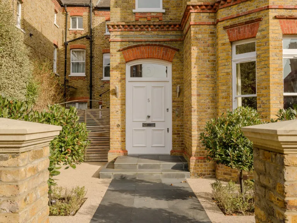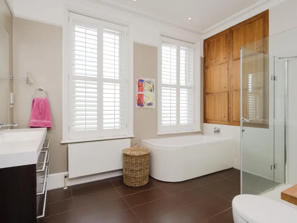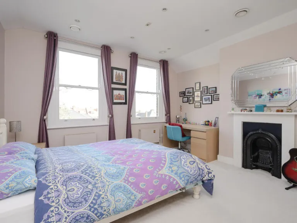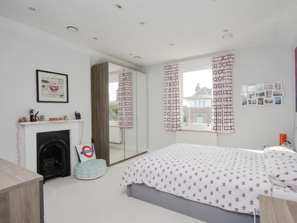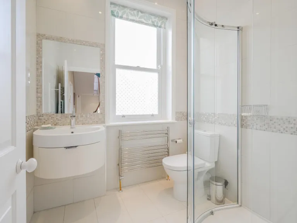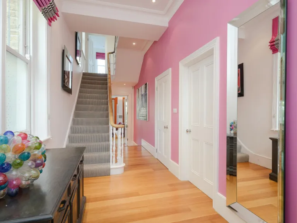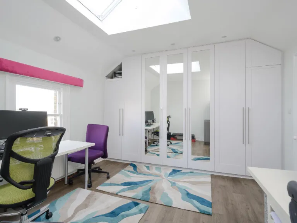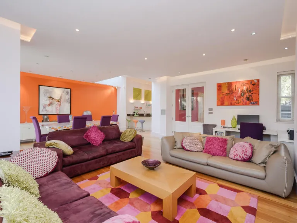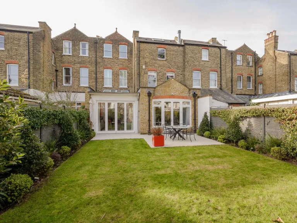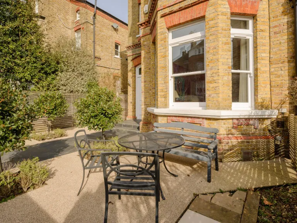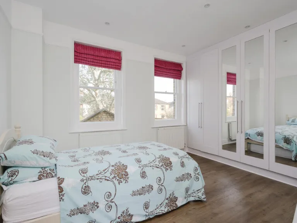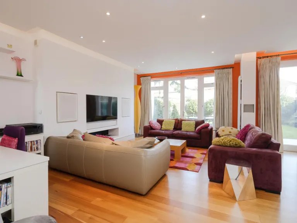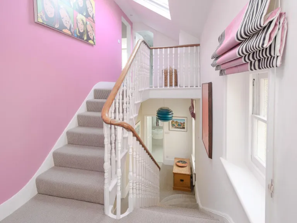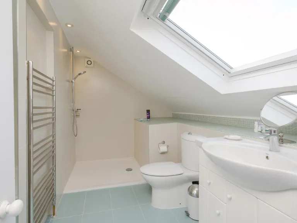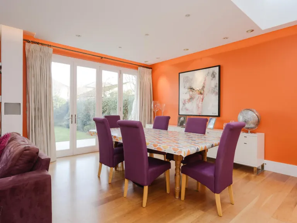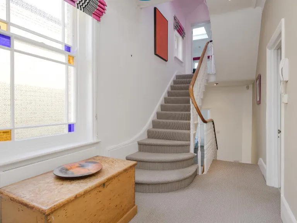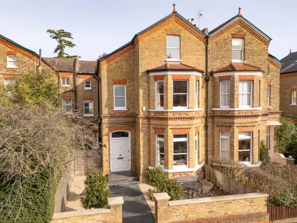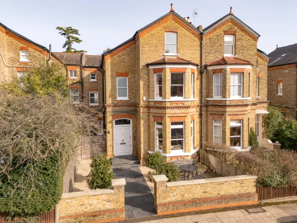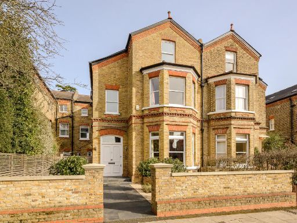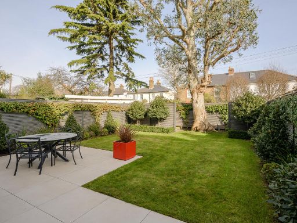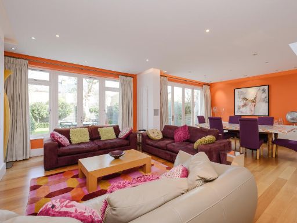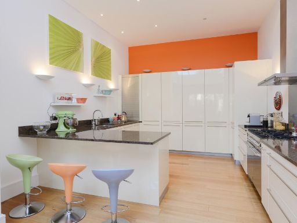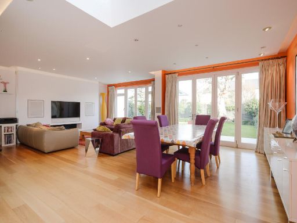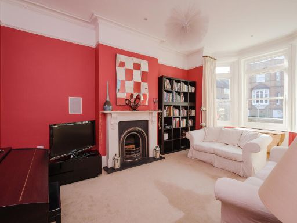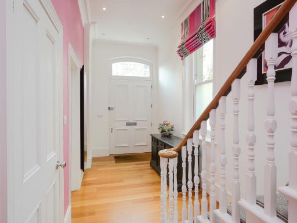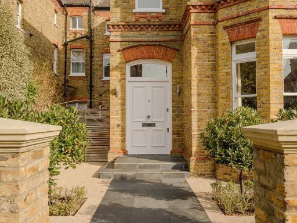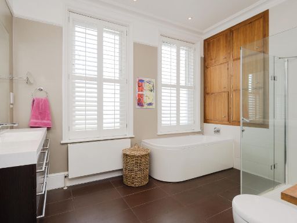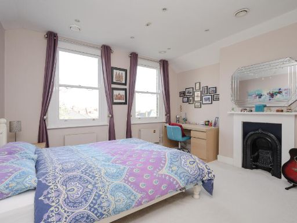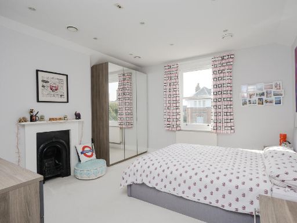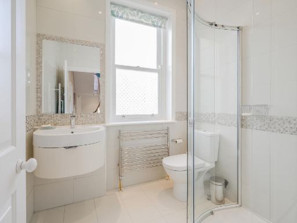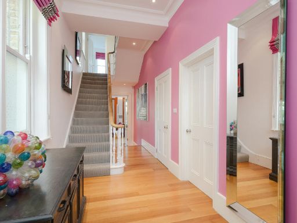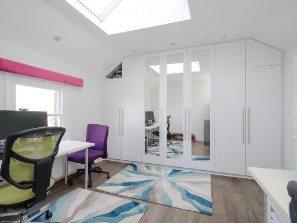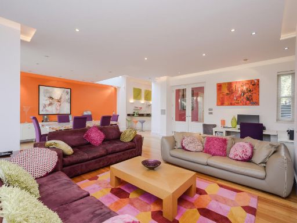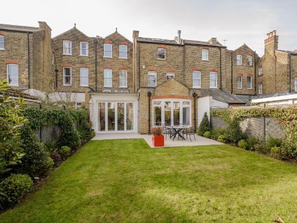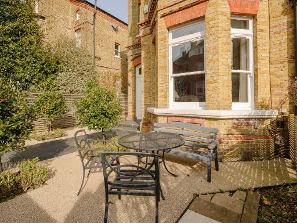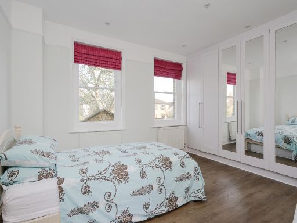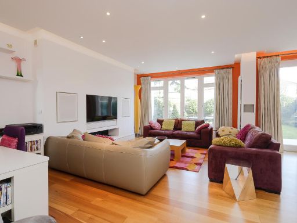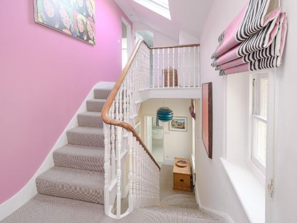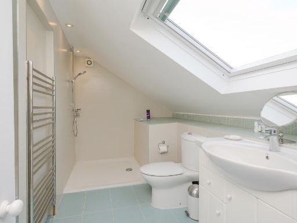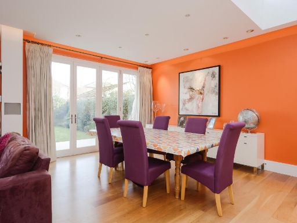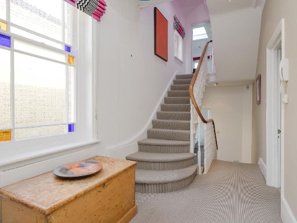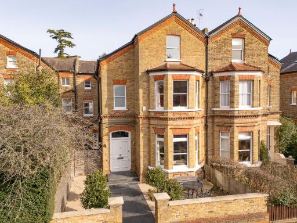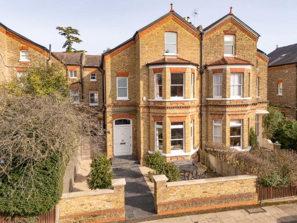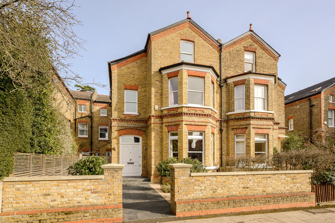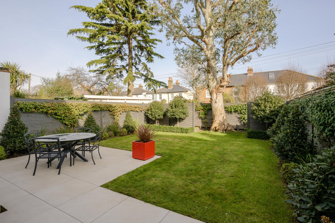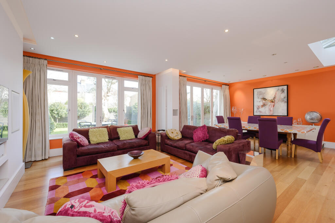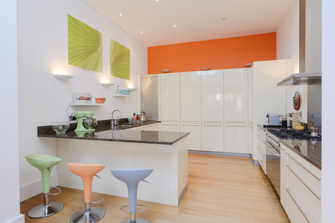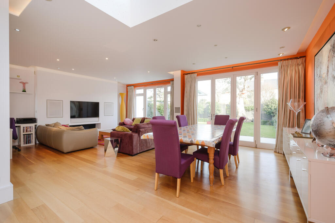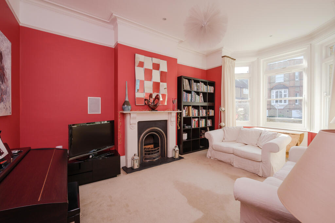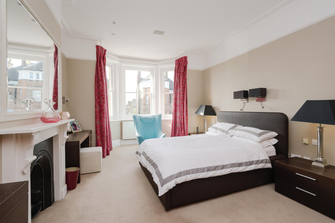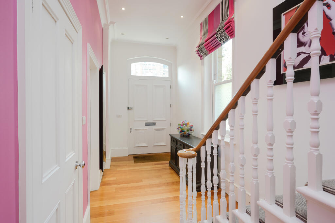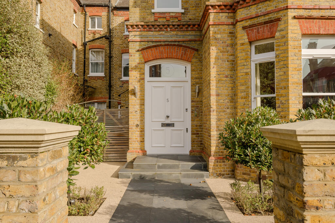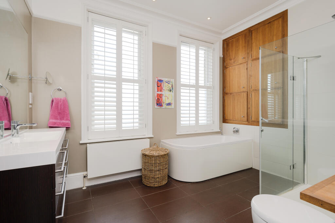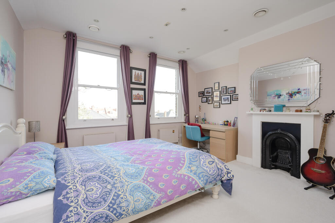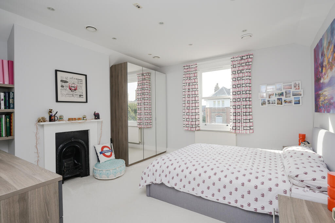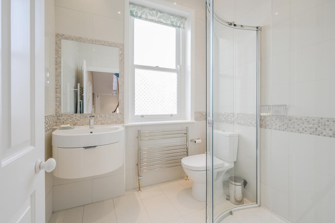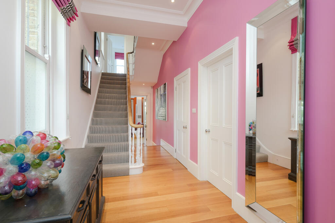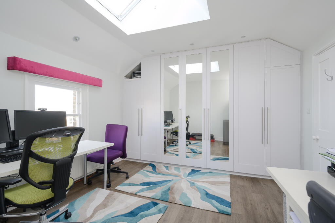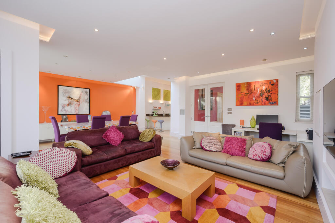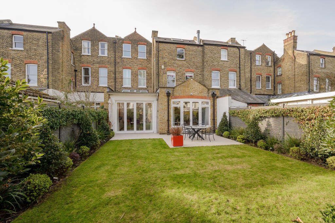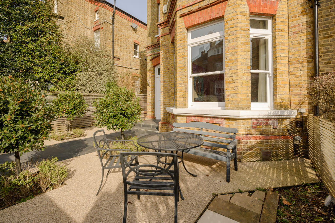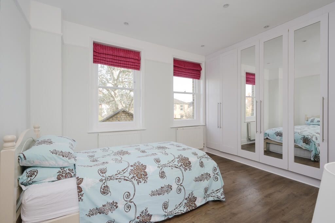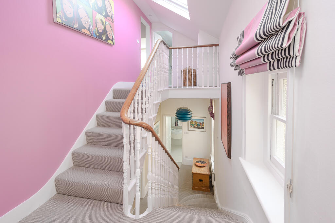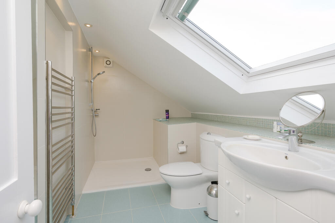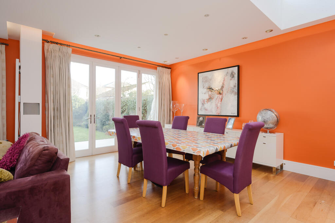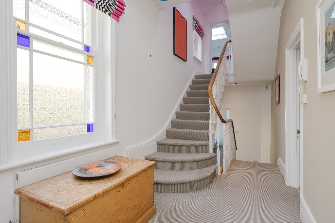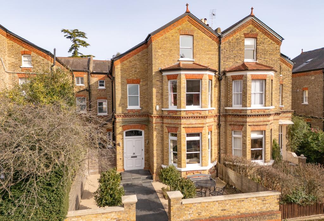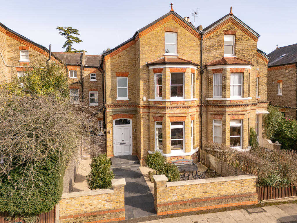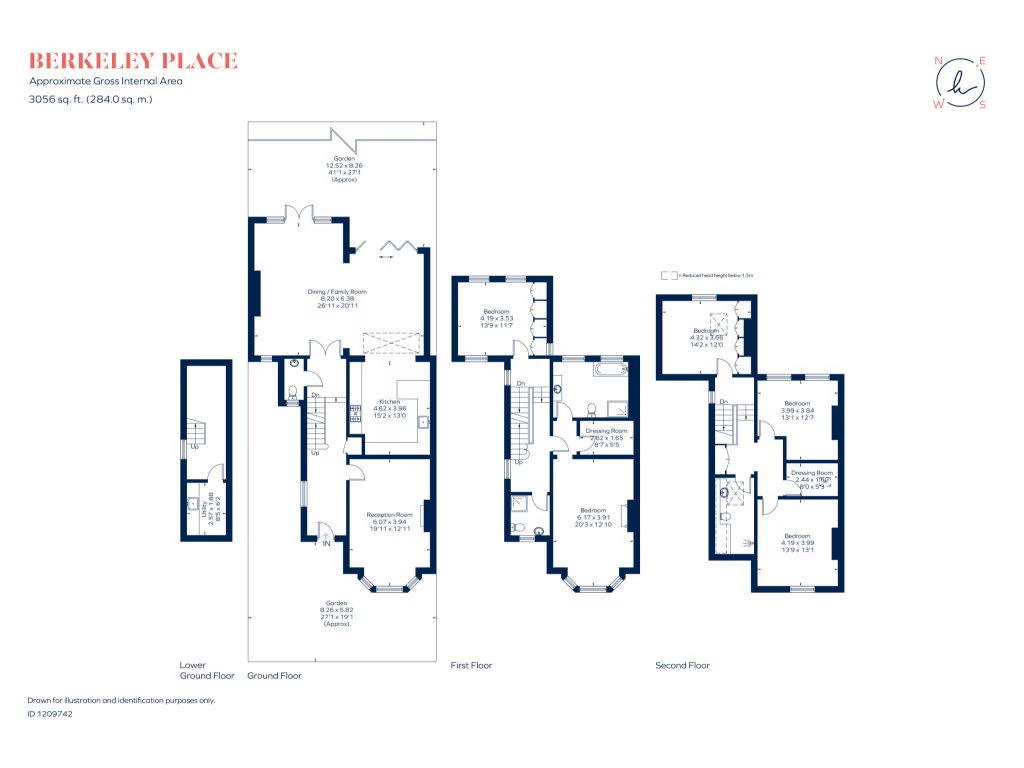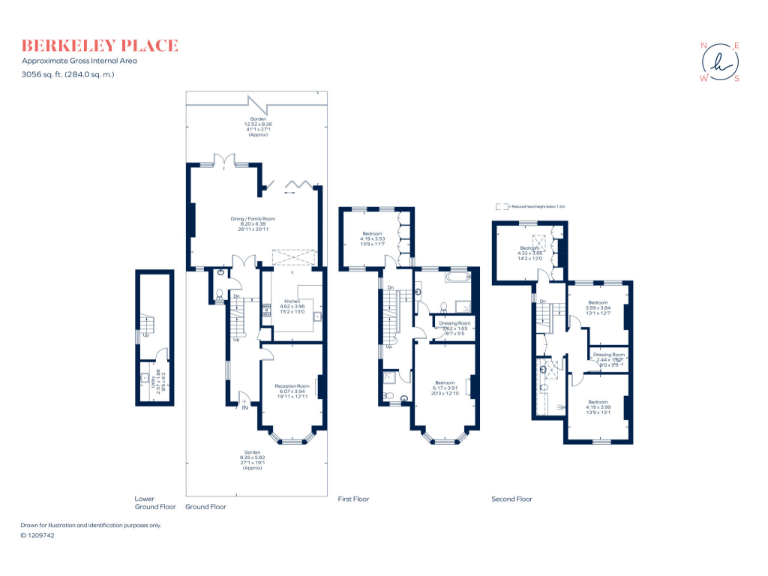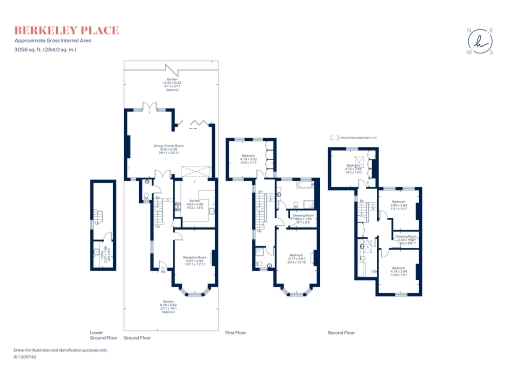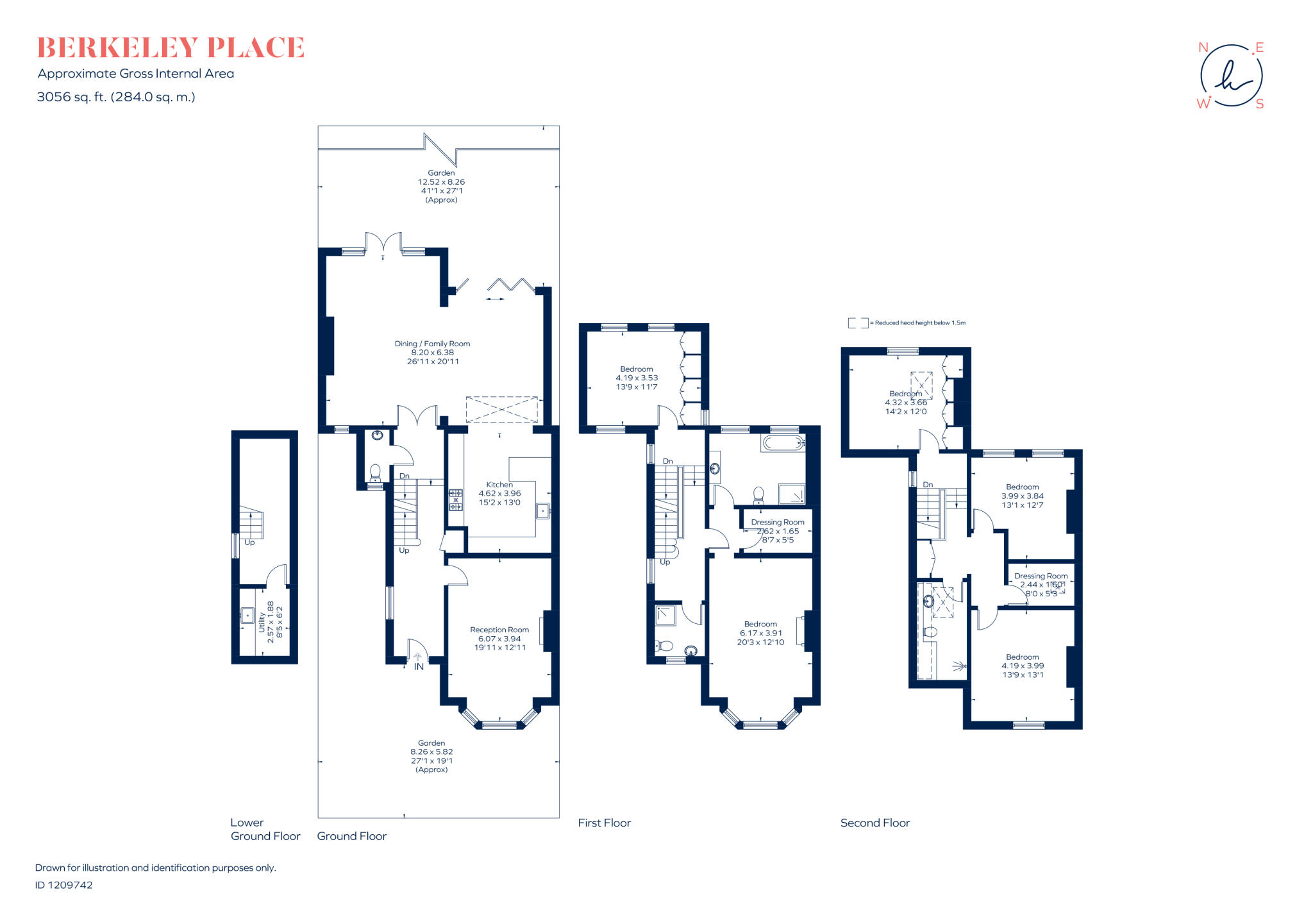Summary - 5 BERKELEY PLACE LONDON SW19 4NN
5 bed 3 bath Semi-Detached
Spacious five-bedroom Victorian family home near Wimbledon Common and top schools..
- Five double bedrooms and three bathrooms across four floors
- Large open-plan family/dining room and separate drawing room
- Newly renovated; cherry timber floors and some original fireplaces
- Air conditioning to four bedrooms and ground-floor underfloor heating
- Landscaped rear garden, limestone terrace, gated access to Hillside
- Timber-framed walls assumed uninsulated; consider upgrade costs
- Secondary glazing rather than full double glazing throughout
- Very expensive council tax; factor higher ongoing costs
This substantial Victorian semi features five double bedrooms, three bathrooms and more than 3,000 sq ft of living space arranged over four floors — ideal for a growing family seeking space and period character close to Wimbledon Common. The ground floor delivers excellent open-plan entertaining with a double reception and kitchen, high ceilings, original fireplaces and cherry timber floors. Modern comforts include air conditioning to four bedrooms and underfloor heating on the ground floor.
The principal bedroom suite on the first floor includes a dressing room, bath and separate shower; three further double bedrooms and a family shower room occupy the upper floors. A basement utility and storage add practical space, while landscaped front and rear gardens with gated access provide private outdoor living. The location is a major selling point: short walks to Wimbledon Village, excellent schools nearby and under a mile to mainline and District line stations.
There are a few material points to note. The house is timber-framed and assumed to have no cavity insulation in the original walls; buyers should budget for any upgrading or checks. Glazing is secondary, not full modern double glazing throughout. Council tax is very expensive — factor higher ongoing costs. Overall the property has been sympathetically newly renovated and offers a blend of period detail and contemporary systems, but upkeep of a pre‑1900 home should be expected.
For families wanting space, convenient schools and transport with a combination of historic charm and modern engineering, this home provides immediate usability and clear potential for further energy improvements or personalisation.
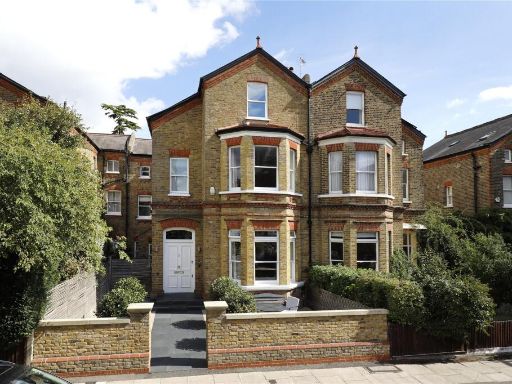 5 bedroom semi-detached house for sale in Berkeley Place, Wimbledon, London, SW19 — £3,250,000 • 5 bed • 3 bath • 3000 ft²
5 bedroom semi-detached house for sale in Berkeley Place, Wimbledon, London, SW19 — £3,250,000 • 5 bed • 3 bath • 3000 ft²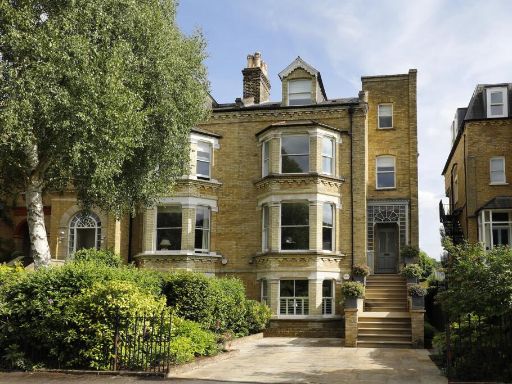 5 bedroom house for sale in North View, Wimbledon, South West London, SW19, United Kingdom, SW19 — £5,750,000 • 5 bed • 4 bath • 2849 ft²
5 bedroom house for sale in North View, Wimbledon, South West London, SW19, United Kingdom, SW19 — £5,750,000 • 5 bed • 4 bath • 2849 ft²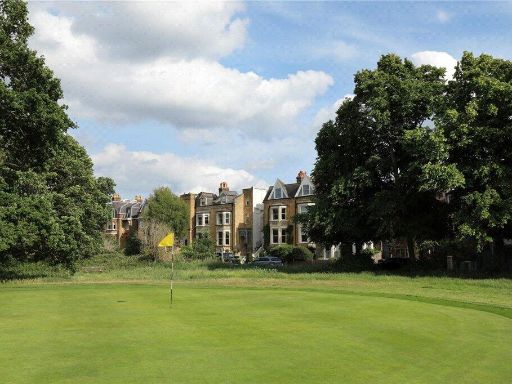 5 bedroom house for sale in North View, Wimbledon Common, SW19 — £5,750,000 • 5 bed • 4 bath • 2860 ft²
5 bedroom house for sale in North View, Wimbledon Common, SW19 — £5,750,000 • 5 bed • 4 bath • 2860 ft²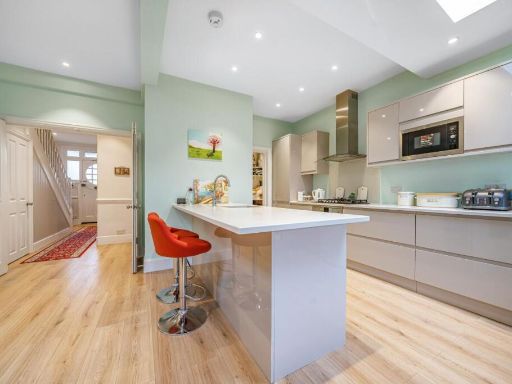 4 bedroom terraced house for sale in Salisbury Gardens, Wimbledon, London, SW19 — £1,325,000 • 4 bed • 2 bath • 1888 ft²
4 bedroom terraced house for sale in Salisbury Gardens, Wimbledon, London, SW19 — £1,325,000 • 4 bed • 2 bath • 1888 ft²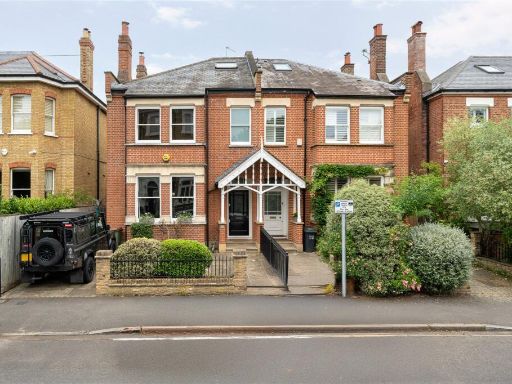 5 bedroom semi-detached house for sale in Lauriston Road, Wimbledon, London, SW19 — £4,000,000 • 5 bed • 3 bath • 3224 ft²
5 bedroom semi-detached house for sale in Lauriston Road, Wimbledon, London, SW19 — £4,000,000 • 5 bed • 3 bath • 3224 ft²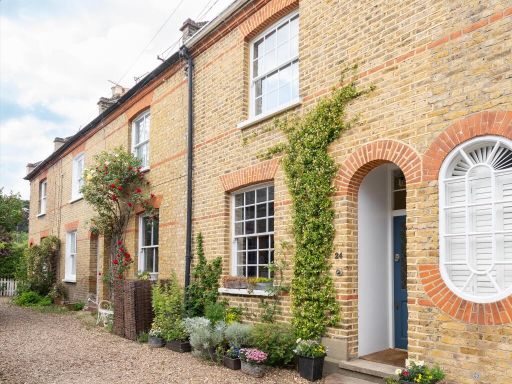 3 bedroom terraced house for sale in Crooked Billet, London, SW19 — £1,400,000 • 3 bed • 2 bath • 1178 ft²
3 bedroom terraced house for sale in Crooked Billet, London, SW19 — £1,400,000 • 3 bed • 2 bath • 1178 ft²