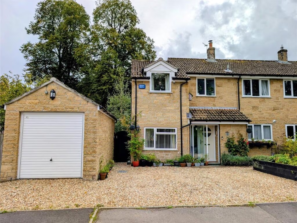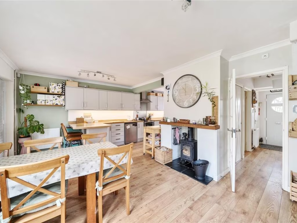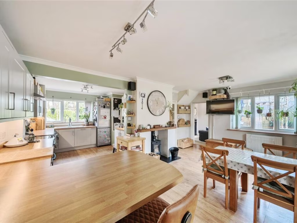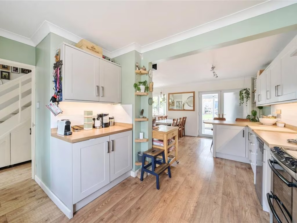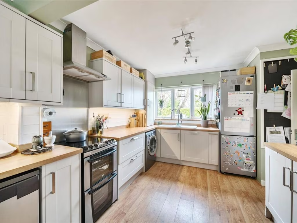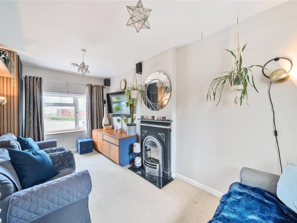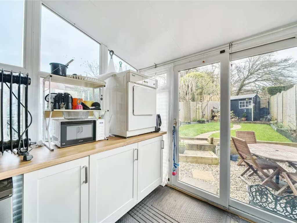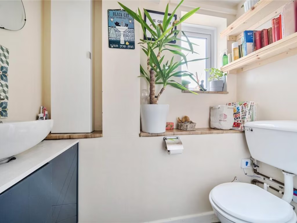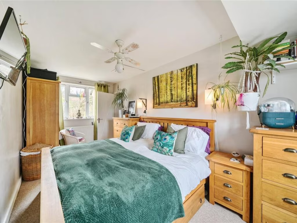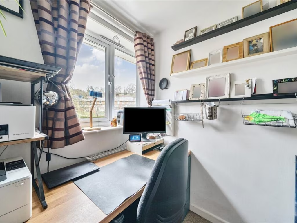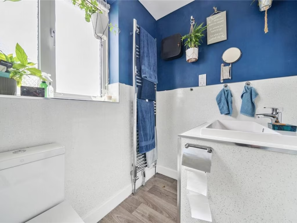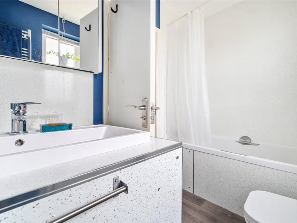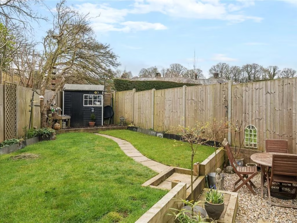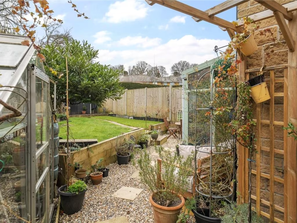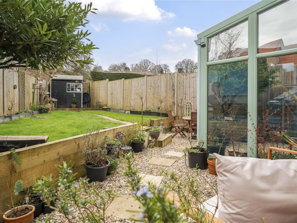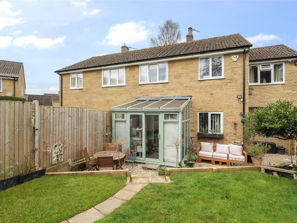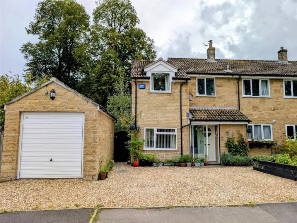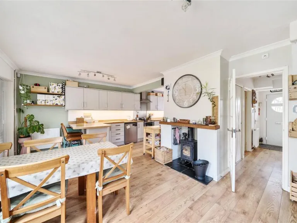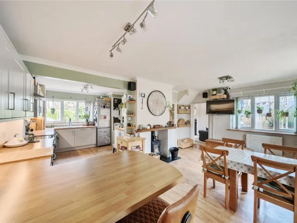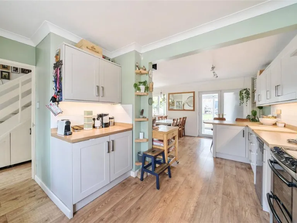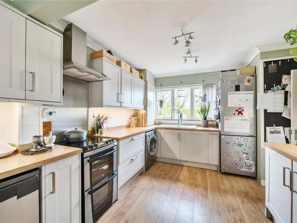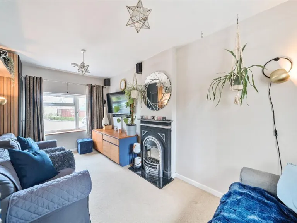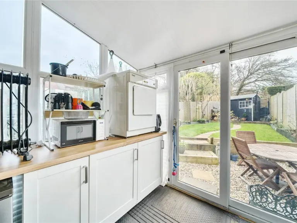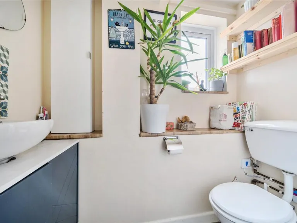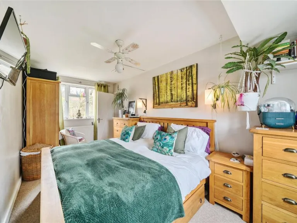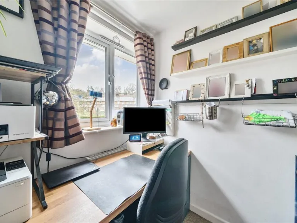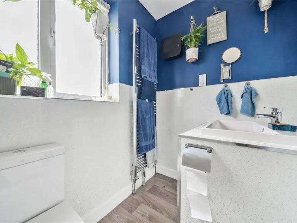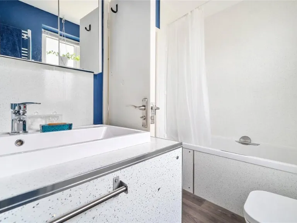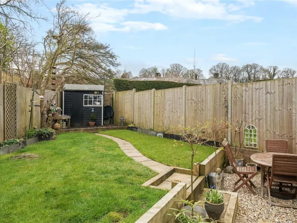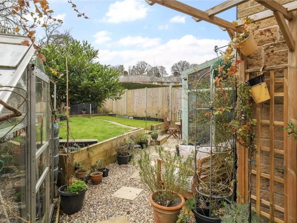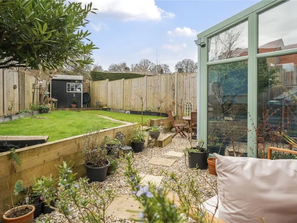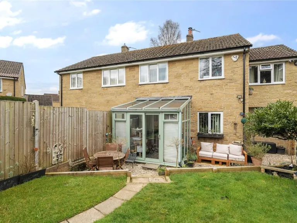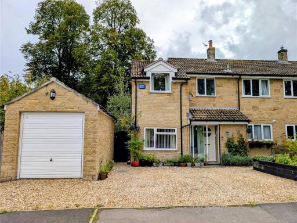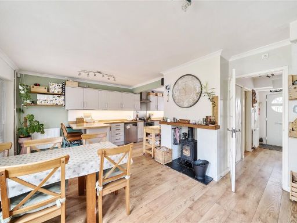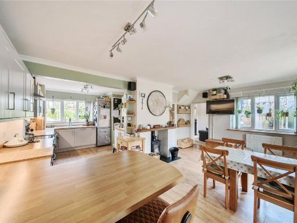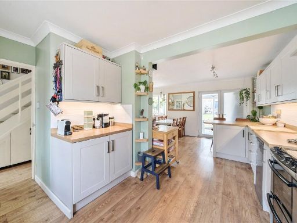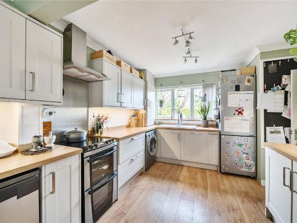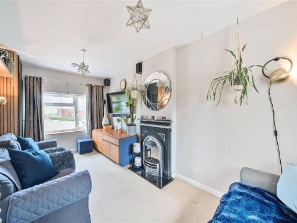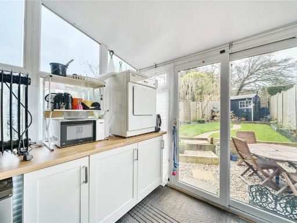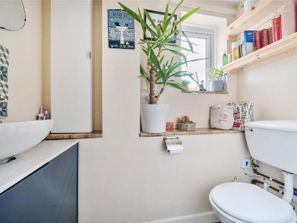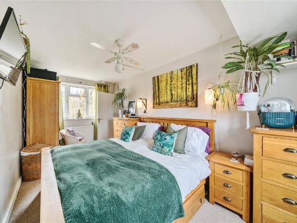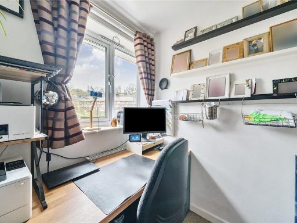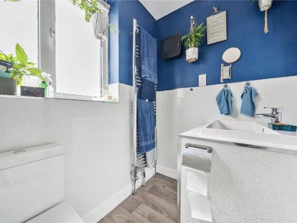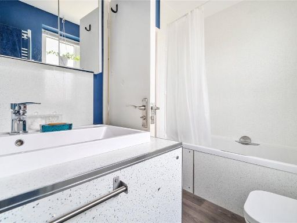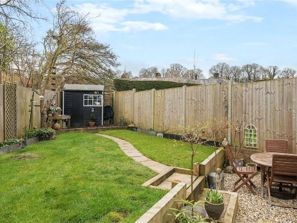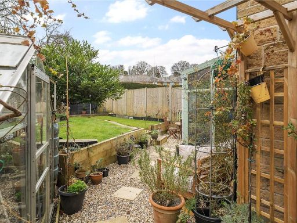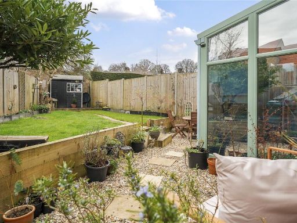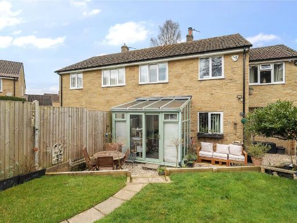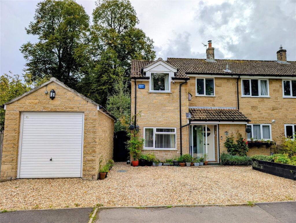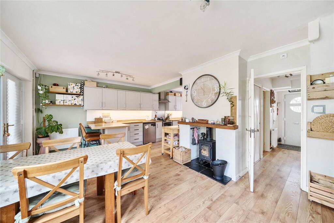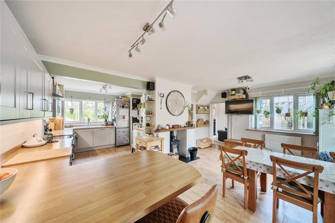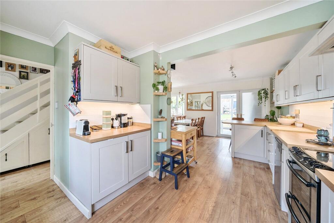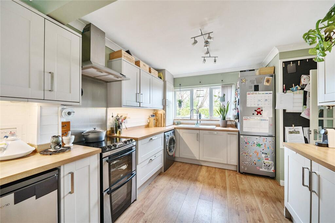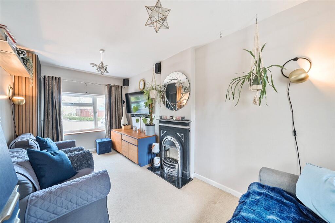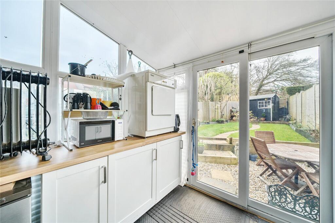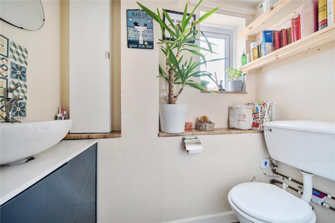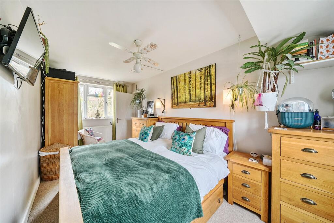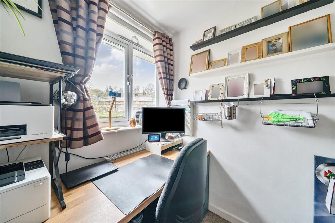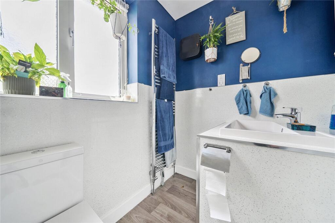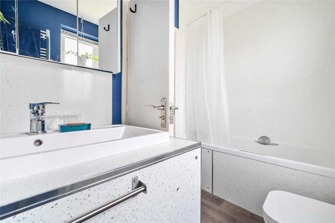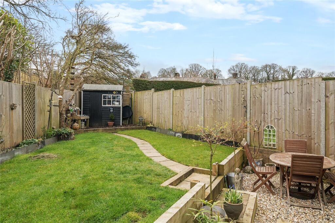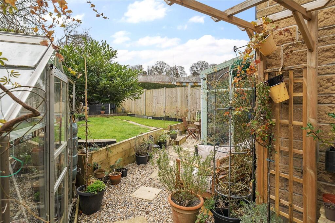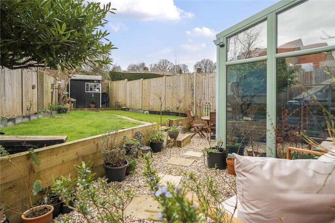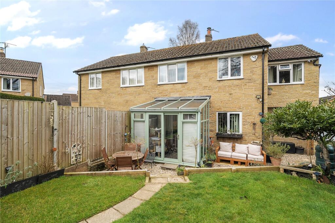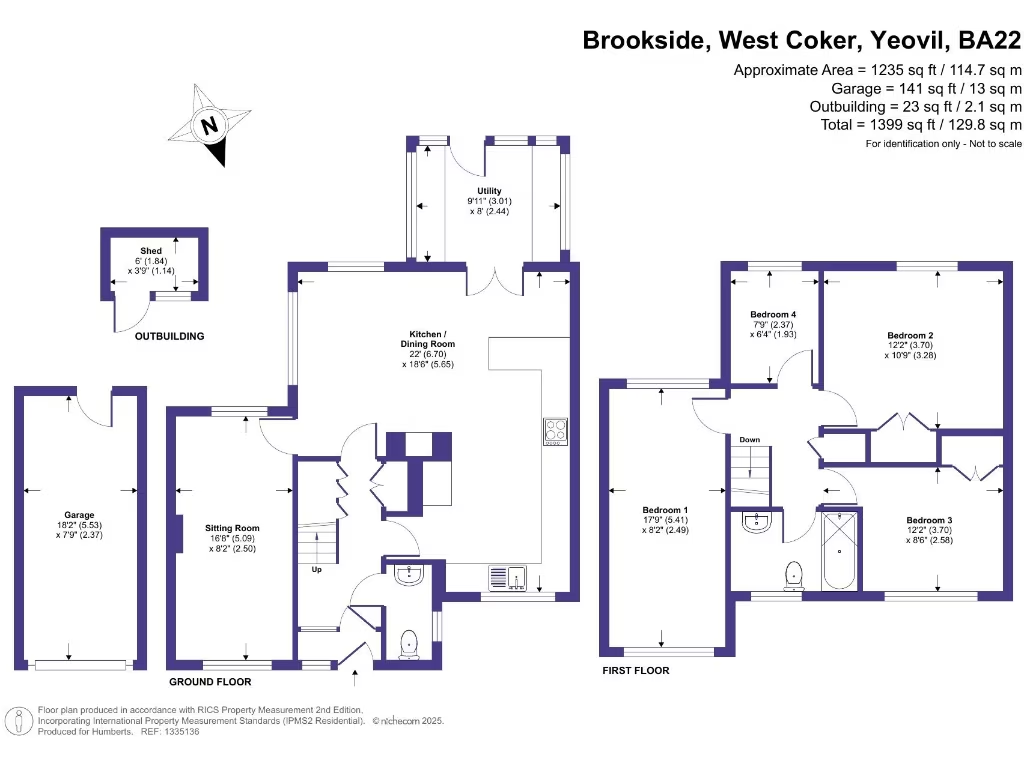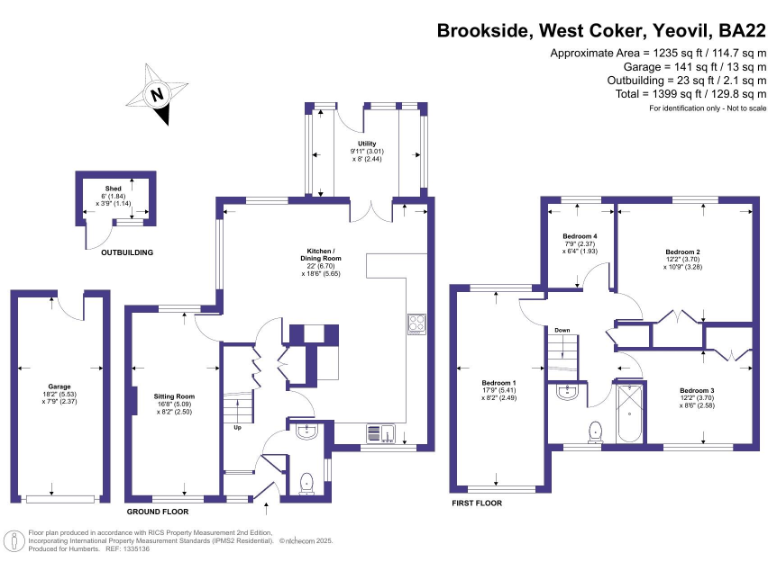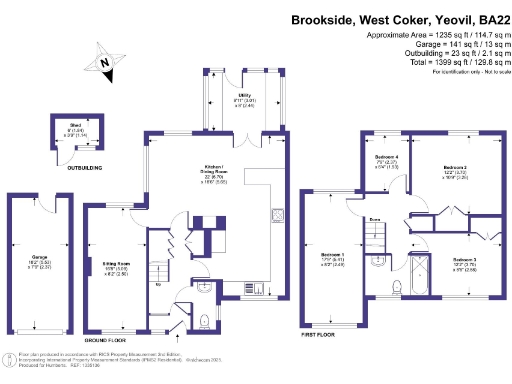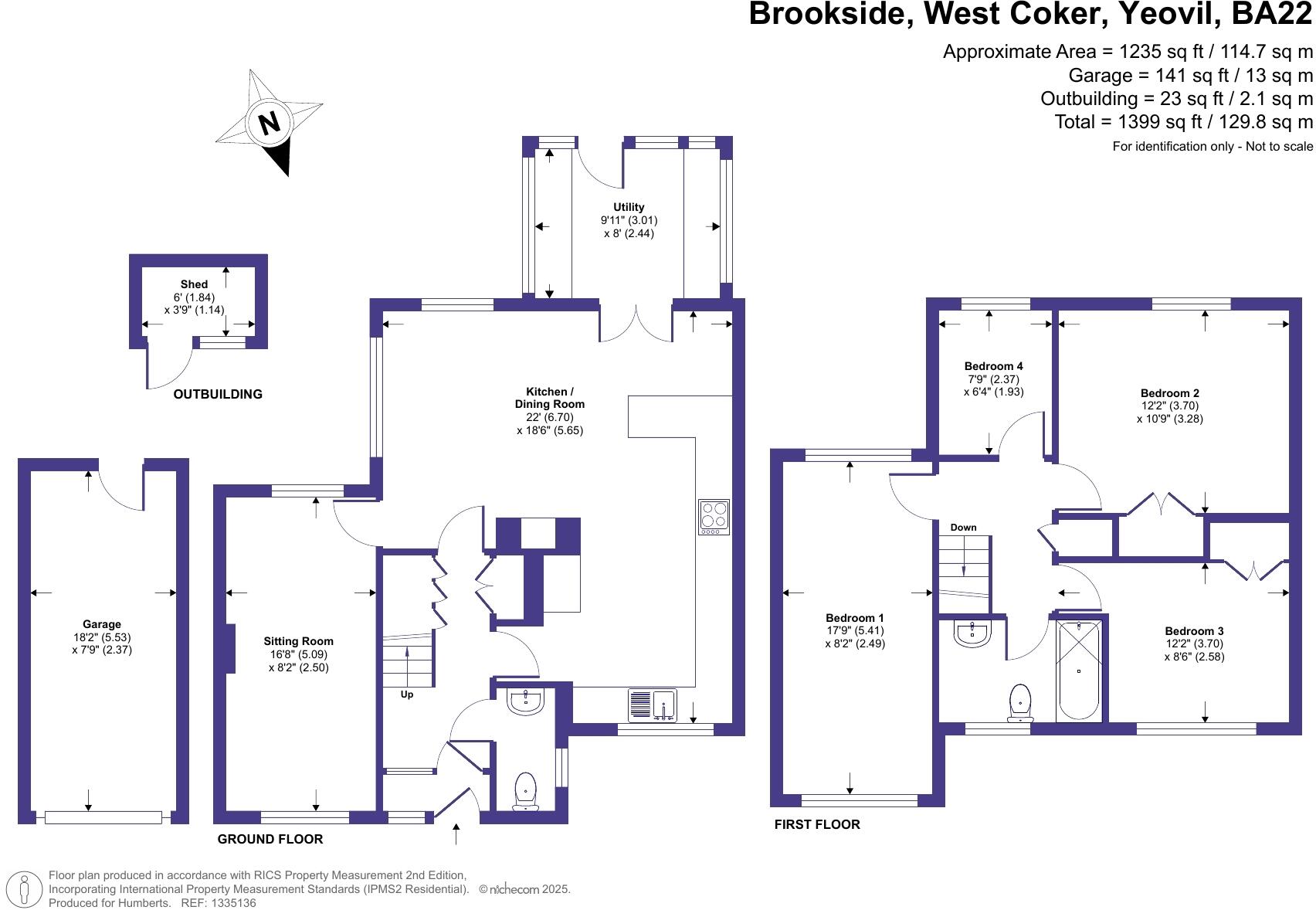Summary - 10 BROOKSIDE WEST COKER YEOVIL BA22 9AD
4 bed 1 bath Semi-Detached
Large kitchen/diner, garage, south garden — ideal family layout with improvement potential.
Four bedrooms (three doubles, one single/home office)
A spacious four-bedroom semi-detached house in West Coker, arranged over two storeys and well suited to family life. The ground floor is centred on a large kitchen/dining room with a working multi-fuel burner, space for a dining table and seating, and direct garden access — ideal for everyday family meals and casual entertaining. A separate sitting room provides a quieter space for evenings.
Upstairs are three doubles and a smaller fourth room currently used as a home office, served by a single family bathroom. Outside there is off-road parking, a detached garage, and a south-facing, low-maintenance rear garden with lawn and paved seating areas. The plot and layout offer useful storage and outdoor space for children or pets, plus a pleasant footpath and brook nearby for walks.
There are some practical issues to note: the property currently has an Energy Performance rating of E, electric storage heaters as the main heating, double glazing installed before 2002, and cavity walls assumed to have no insulation. Broadband speeds are slow locally. For buyers prioritising energy efficiency or high-speed internet, these are factors to consider and budget for.
Overall this is a well-proportioned village family home with flexible living space, private parking and garage, and a sheltered south-facing garden. It will particularly suit buyers wanting a comfortable house to adapt and improve over time rather than a low-maintenance, fully modernised turn-key property.
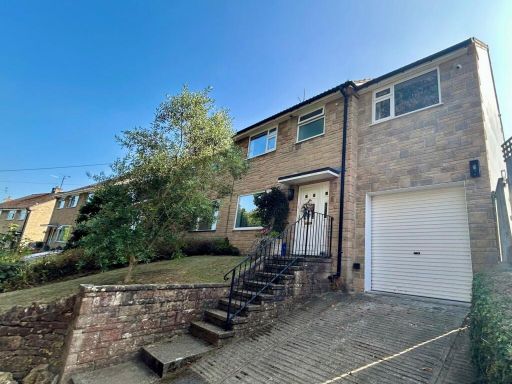 4 bedroom semi-detached house for sale in Halves Lane, West Coker, BA22 — £350,000 • 4 bed • 1 bath • 1360 ft²
4 bedroom semi-detached house for sale in Halves Lane, West Coker, BA22 — £350,000 • 4 bed • 1 bath • 1360 ft²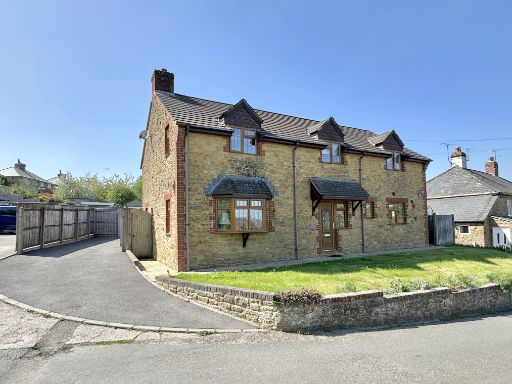 4 bedroom detached house for sale in Font Lane, West Coker, Yeovil, Somerset, BA22 — £495,000 • 4 bed • 2 bath • 2206 ft²
4 bedroom detached house for sale in Font Lane, West Coker, Yeovil, Somerset, BA22 — £495,000 • 4 bed • 2 bath • 2206 ft²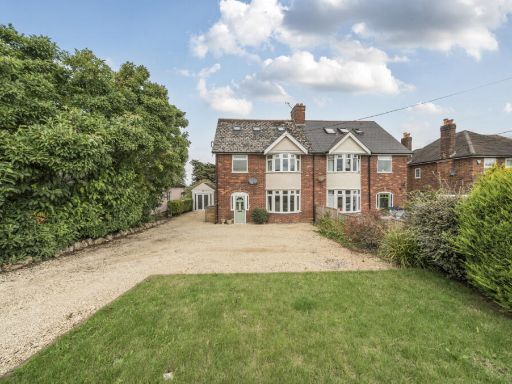 5 bedroom semi-detached house for sale in West Coker Road, Yeovil, Somerset, BA20 — £475,000 • 5 bed • 2 bath • 1673 ft²
5 bedroom semi-detached house for sale in West Coker Road, Yeovil, Somerset, BA20 — £475,000 • 5 bed • 2 bath • 1673 ft²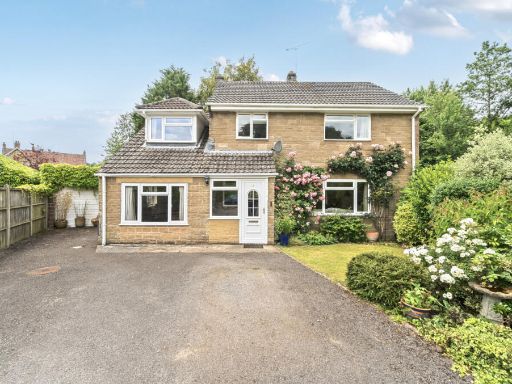 4 bedroom detached house for sale in Ryefields Close, West Coker, Yeovil, Somerset, BA22 — £450,000 • 4 bed • 2 bath • 1692 ft²
4 bedroom detached house for sale in Ryefields Close, West Coker, Yeovil, Somerset, BA22 — £450,000 • 4 bed • 2 bath • 1692 ft²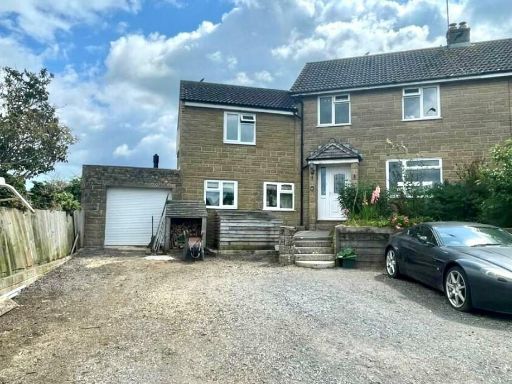 4 bedroom house for sale in Ridgway, West Chinnock - GARDEN OFFICE, TA18 — £399,950 • 4 bed • 2 bath • 1942 ft²
4 bedroom house for sale in Ridgway, West Chinnock - GARDEN OFFICE, TA18 — £399,950 • 4 bed • 2 bath • 1942 ft²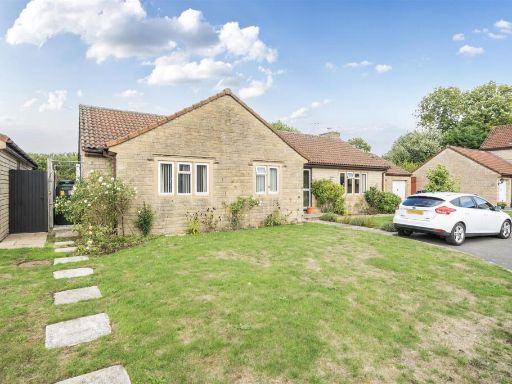 3 bedroom bungalow for sale in Brookside, West Coker, Yeovil, BA22 — £425,000 • 3 bed • 2 bath • 1267 ft²
3 bedroom bungalow for sale in Brookside, West Coker, Yeovil, BA22 — £425,000 • 3 bed • 2 bath • 1267 ft²