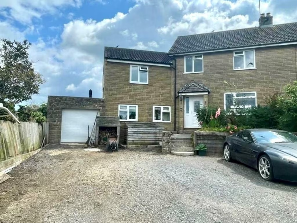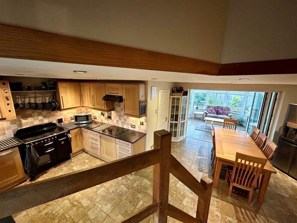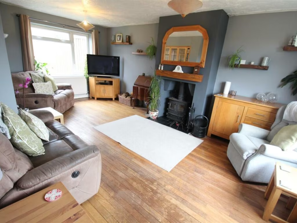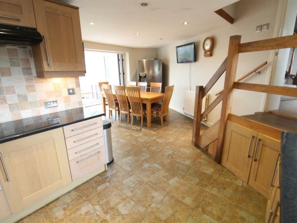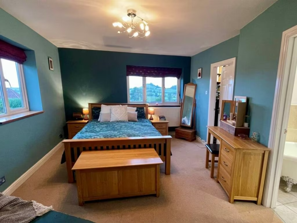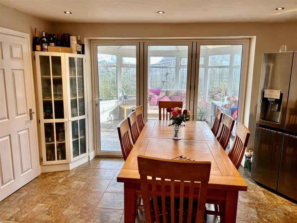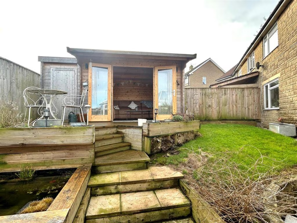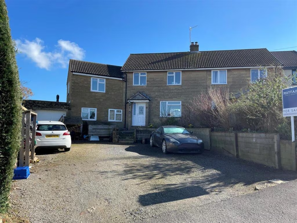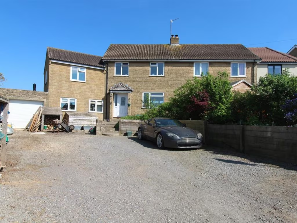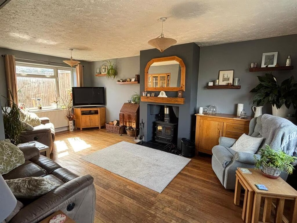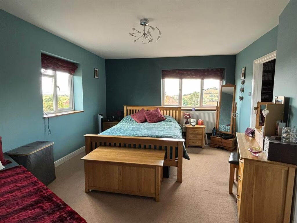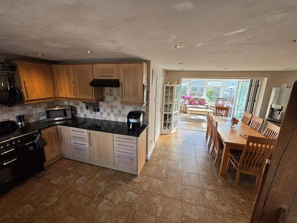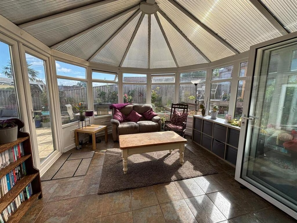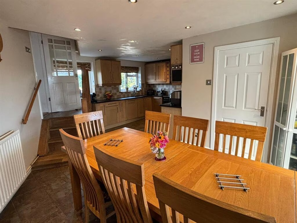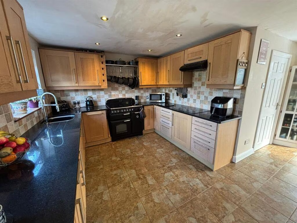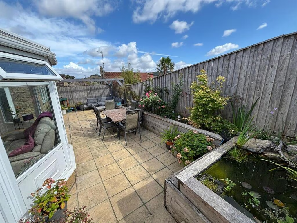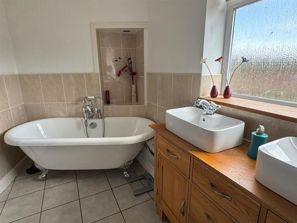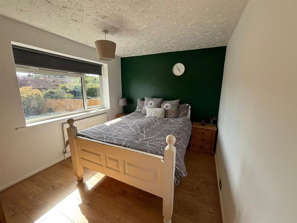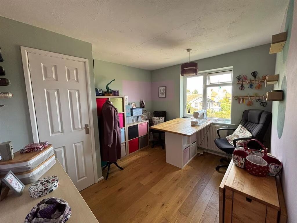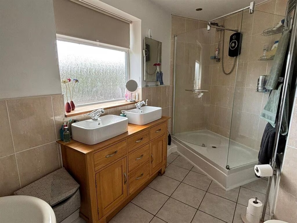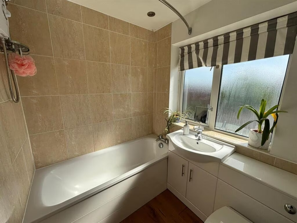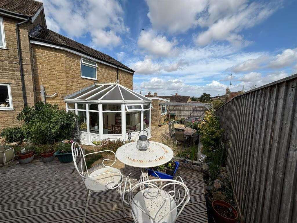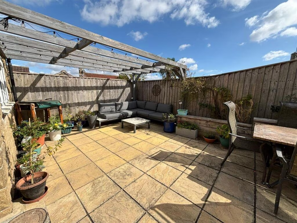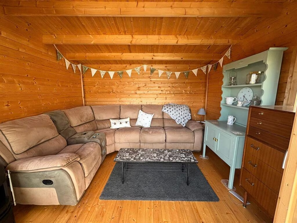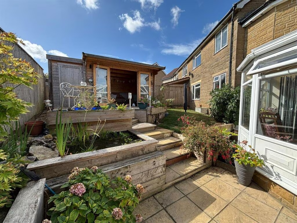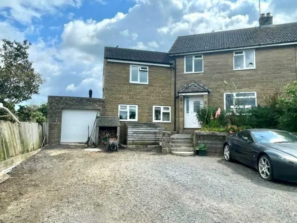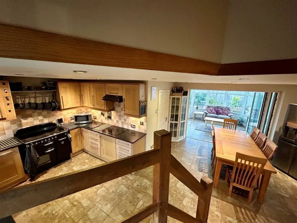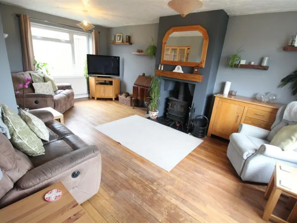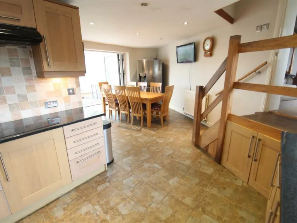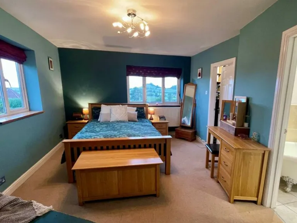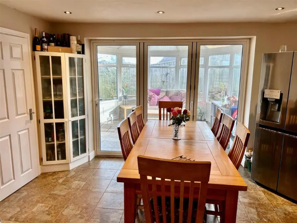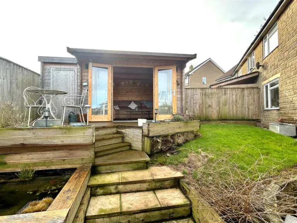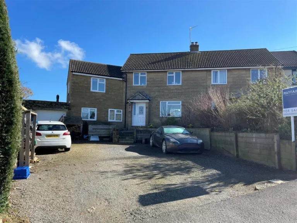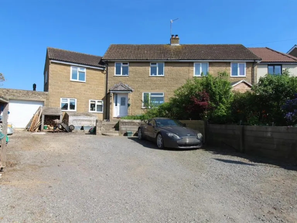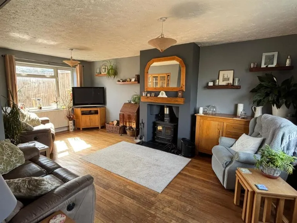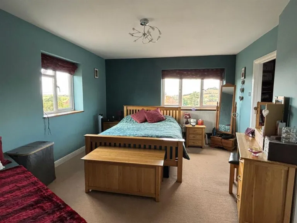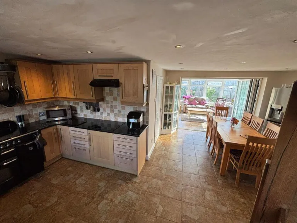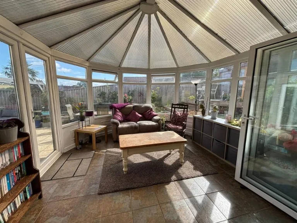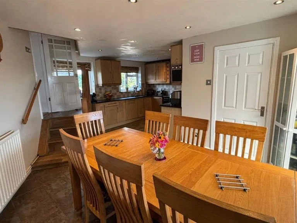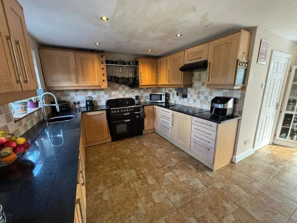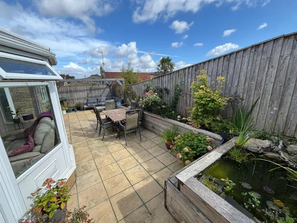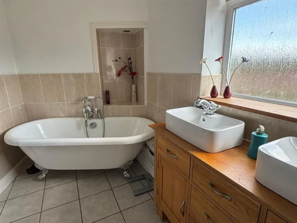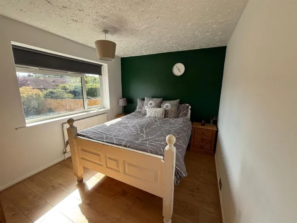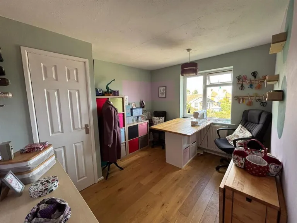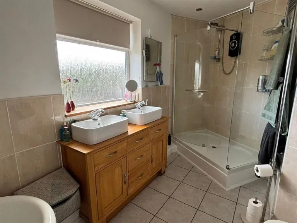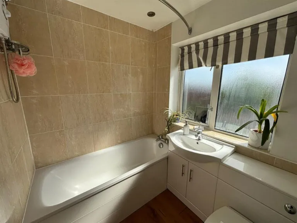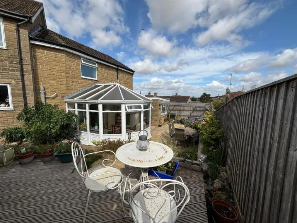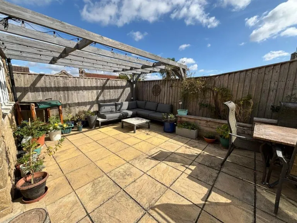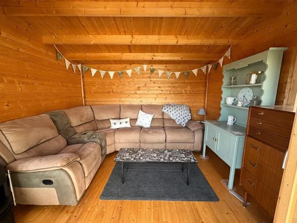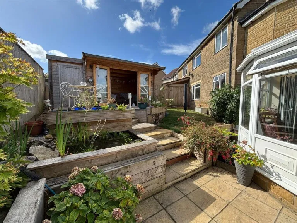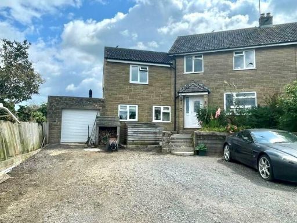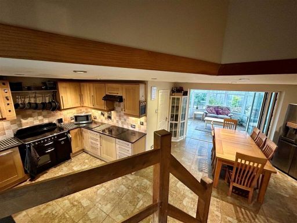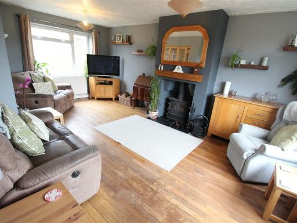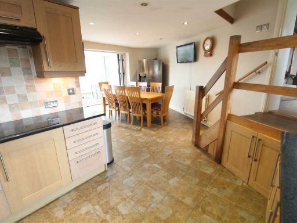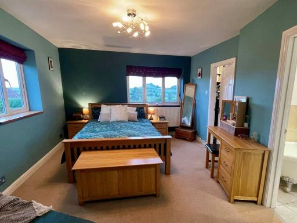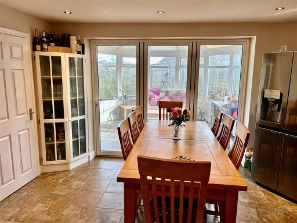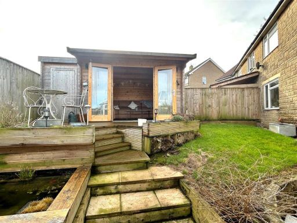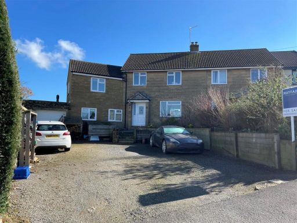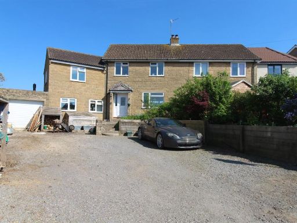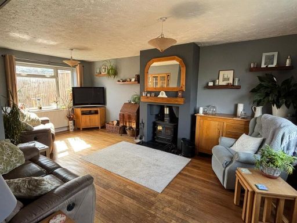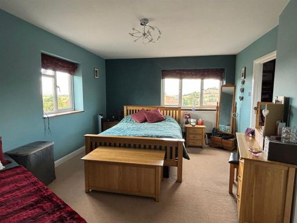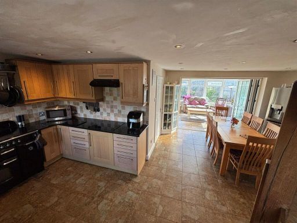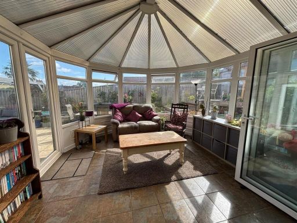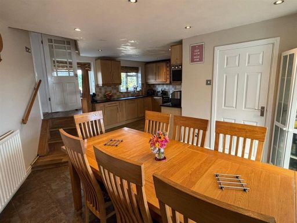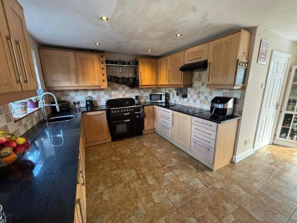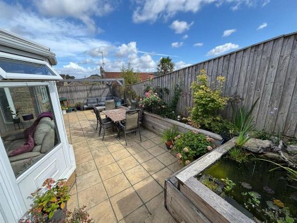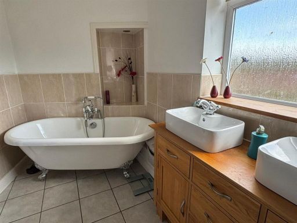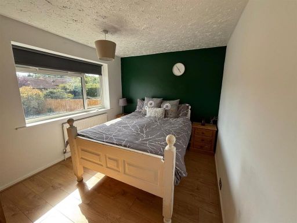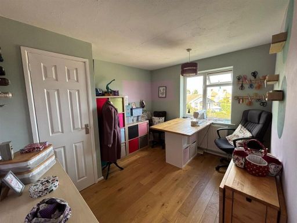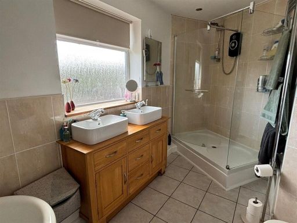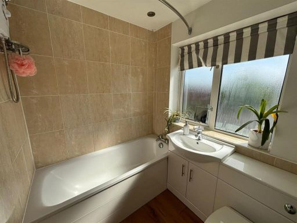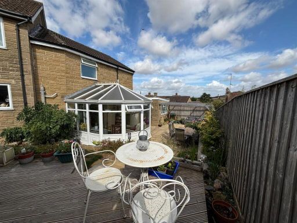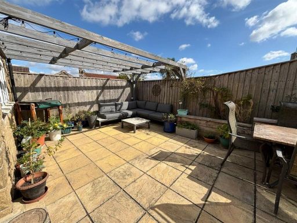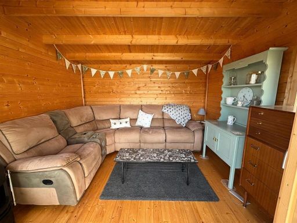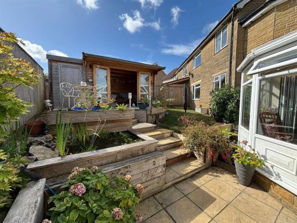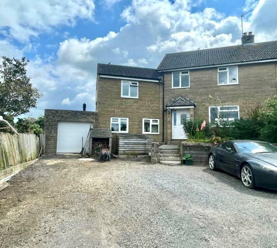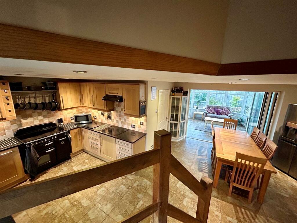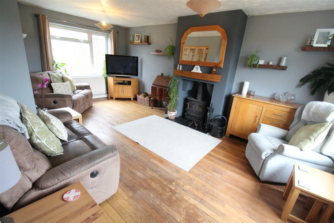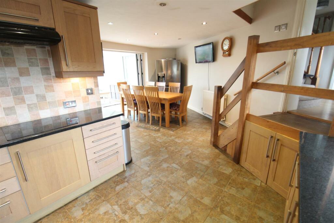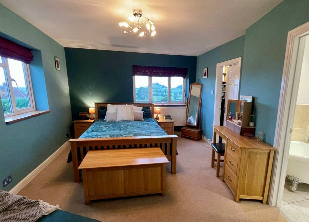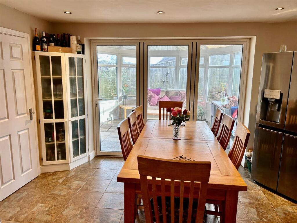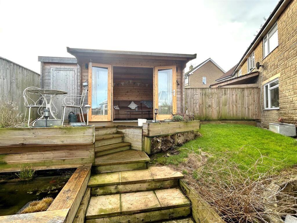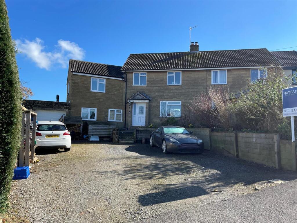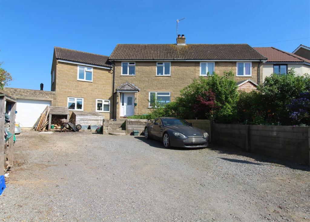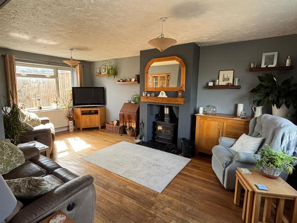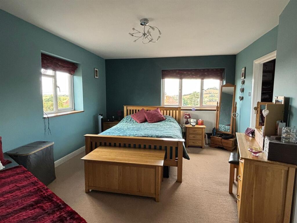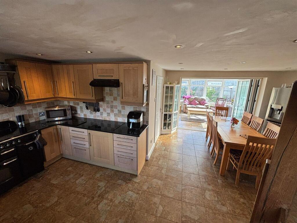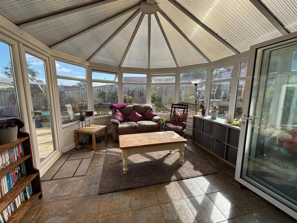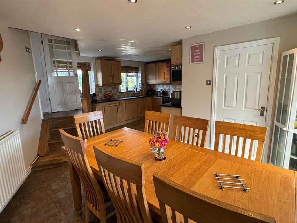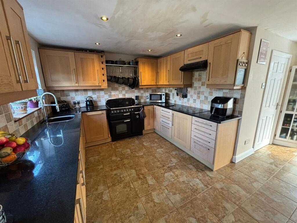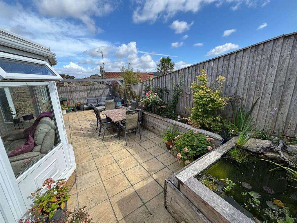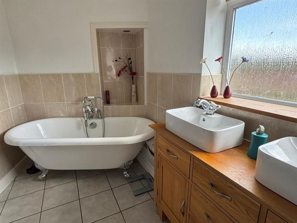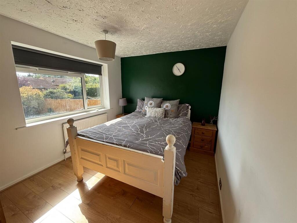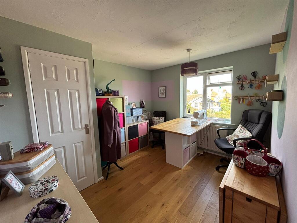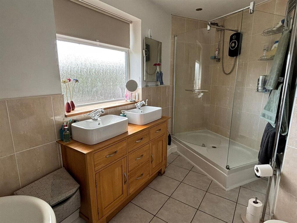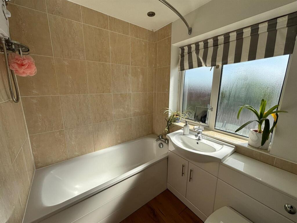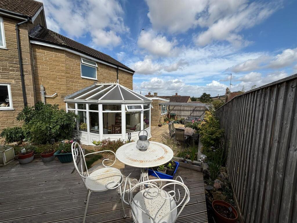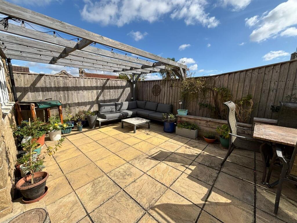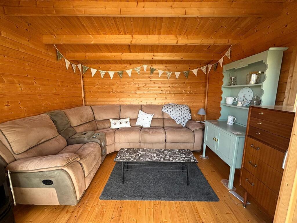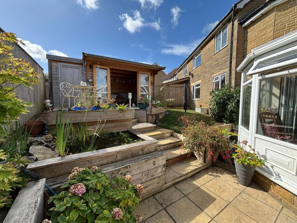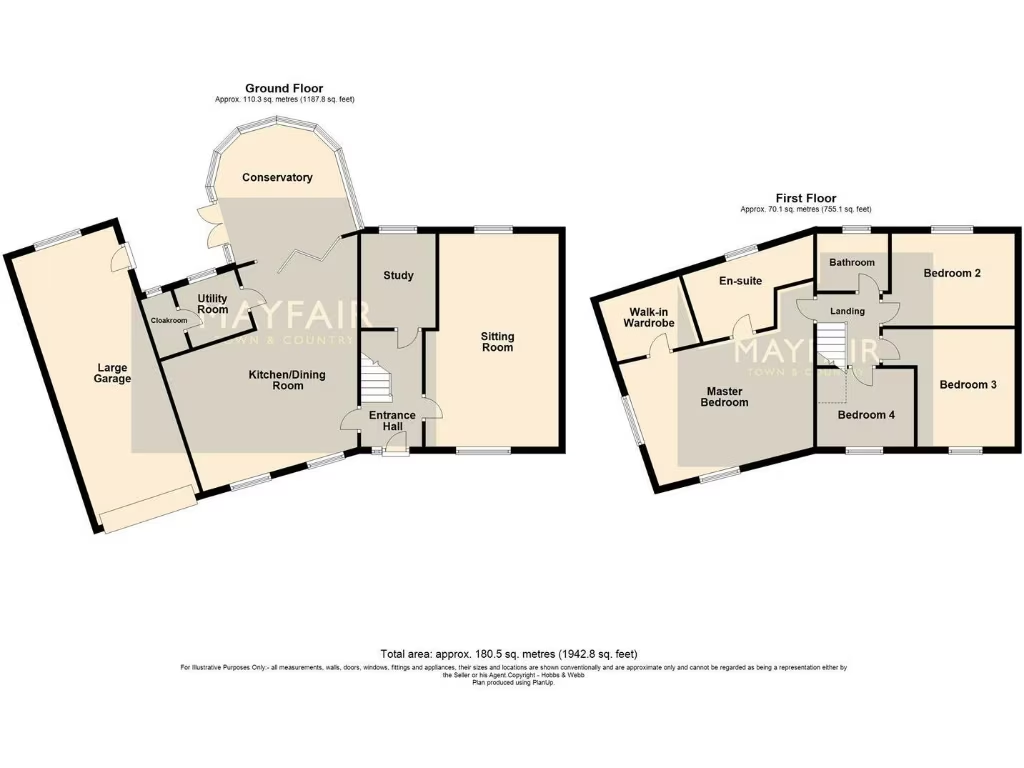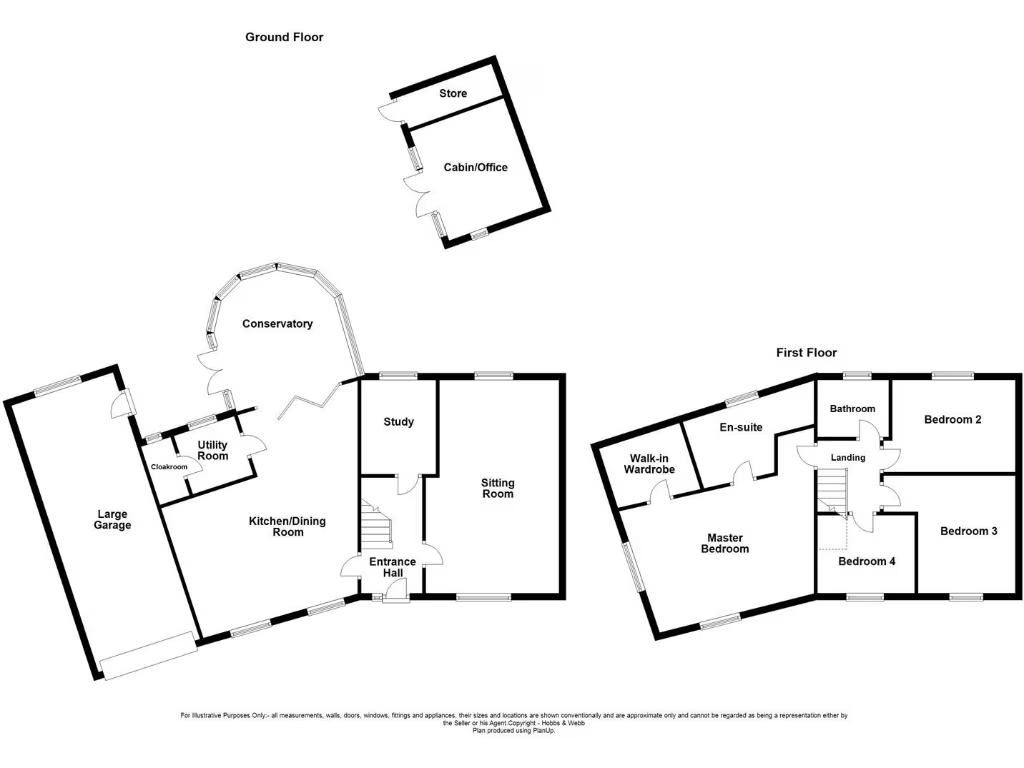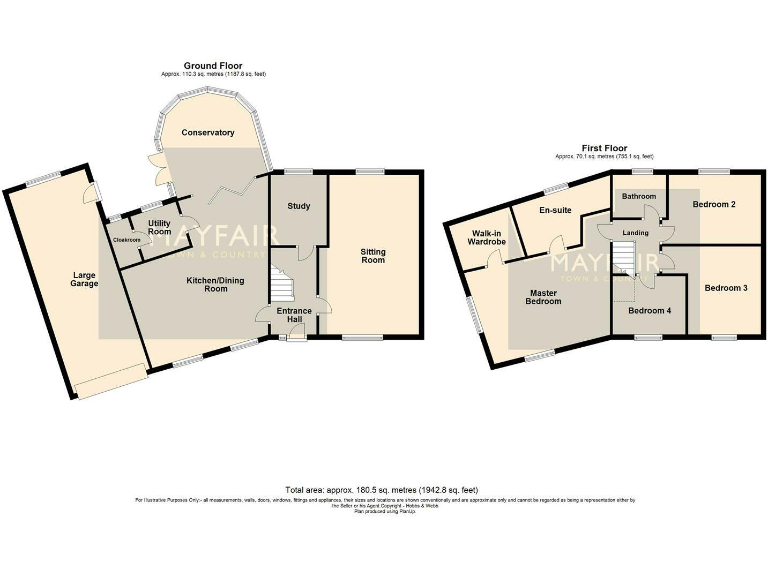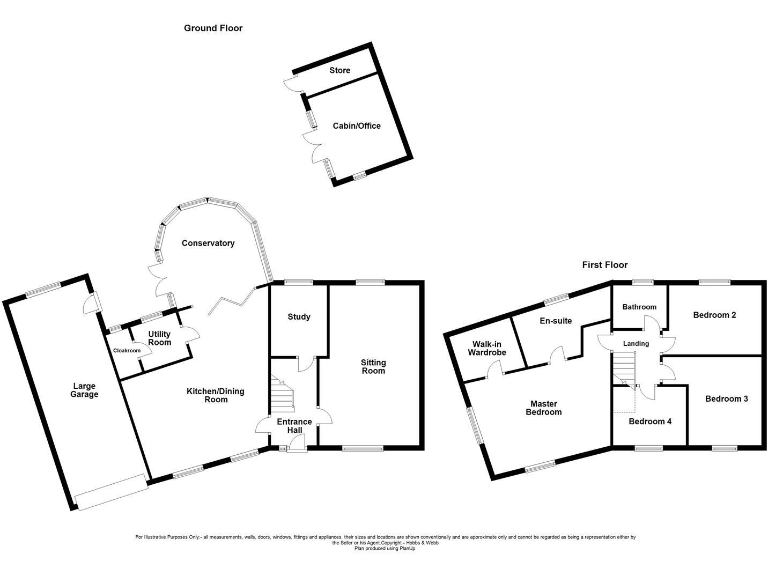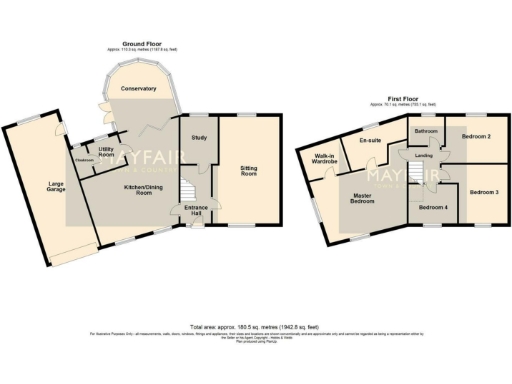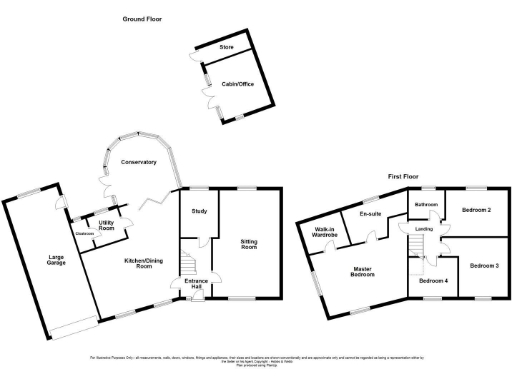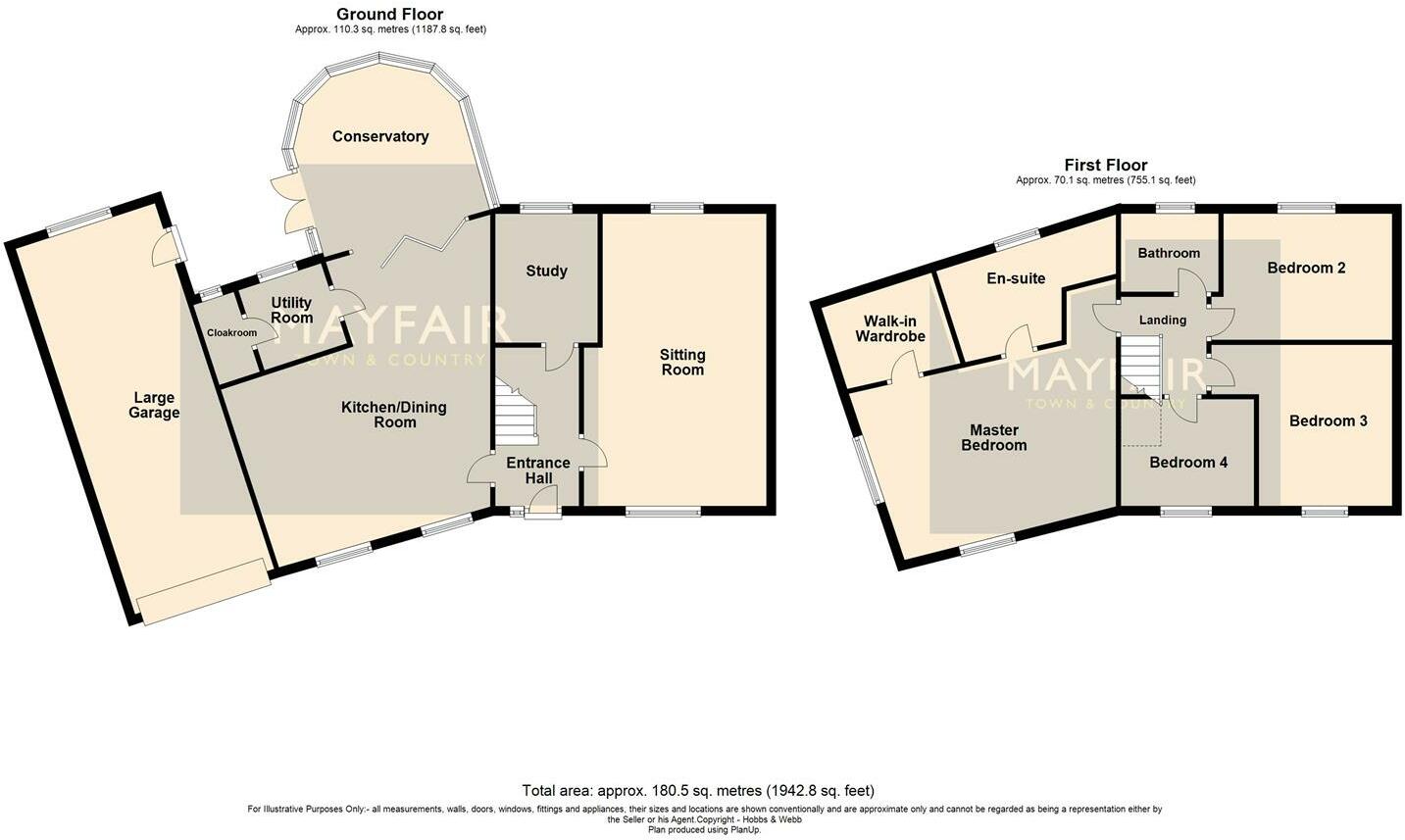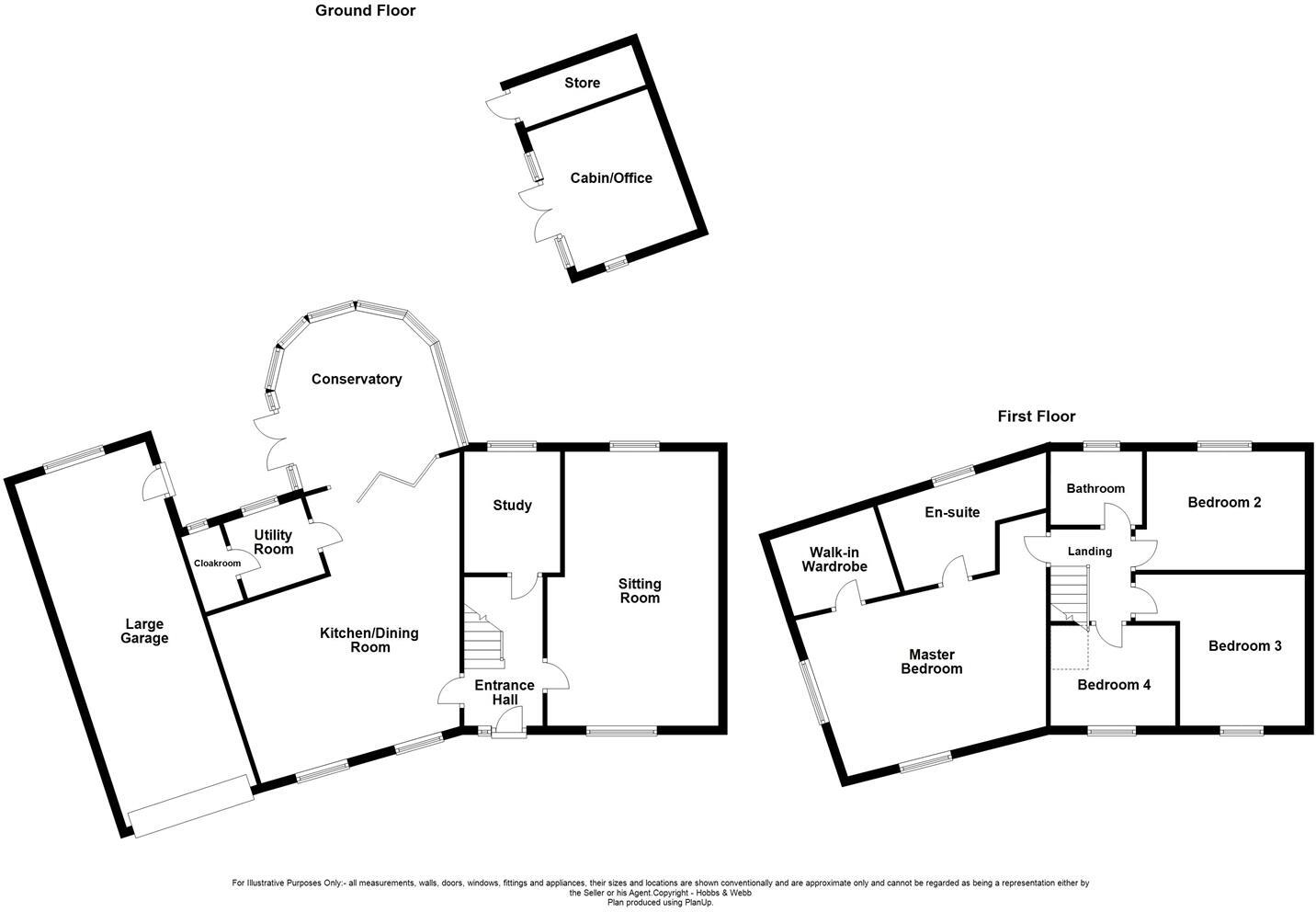Summary - 1 Ridgway, West Chinnock TA18 7PY
4 bed 2 bath House
Large extended four-bedroom home with garage, garden office and roomy living spaces..
Extended four-bedroom semi-detached home (extension completed 2007)
A spacious four-bedroom semi-detached home extended in 2007, set in a popular West Chinnock village location. The ground floor offers a large sitting room with wood-burning stove, study, generous open-plan kitchen/dining area linking to a tiled conservatory with underfloor heating, plus useful utility and cloakroom facilities. Upstairs the master suite includes a walk-in wardrobe and a roomy en-suite; three further bedrooms and a family bathroom complete the first floor.
Outside, the level front driveway provides ample parking and leads to a large garage with an electric roller door and pedestrian access to the garden. The enclosed rear garden is well laid out with patio and pergola, lawn, pond and decking, and a double-glazed garden cabin currently used as an office — ideal for home working or hobbies.
Practical points to note: heating is from an oil-fired boiler to radiators (private fuel), broadband speeds in the area are slow and mobile signal is average. The house was built c.1967–75 with a two-storey extension completed in 2007; some buyers may want to update certain fittings over time. Council Tax Band C and the property is freehold with no reported flood risk and very low local crime levels.
This property will suit families seeking generous, flexible accommodation in a rural village setting, buyers wanting a home office space, or those looking for a comfortable house with scope to personalise. Its size, large garage and gardens are strong practical benefits, balanced by ongoing fuel costs and limited digital connectivity in the area.
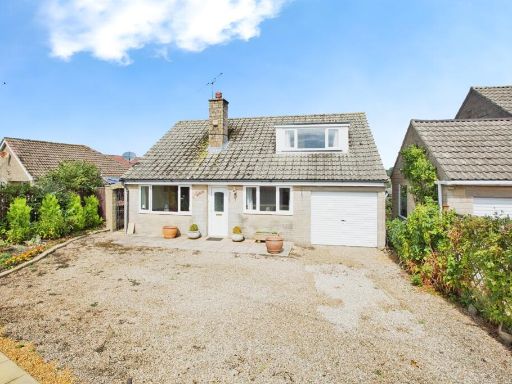 4 bedroom bungalow for sale in Duckpool Lane, West Chinnock, Crewkerne, TA18 — £450,000 • 4 bed • 2 bath • 1249 ft²
4 bedroom bungalow for sale in Duckpool Lane, West Chinnock, Crewkerne, TA18 — £450,000 • 4 bed • 2 bath • 1249 ft²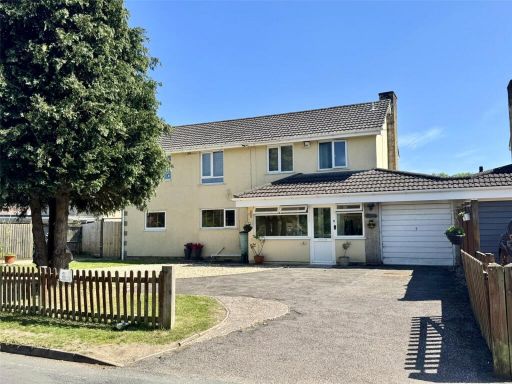 4 bedroom link detached house for sale in Broadway Road, Broadway, Ilminster, Somerset, TA19 — £450,000 • 4 bed • 1 bath • 1590 ft²
4 bedroom link detached house for sale in Broadway Road, Broadway, Ilminster, Somerset, TA19 — £450,000 • 4 bed • 1 bath • 1590 ft²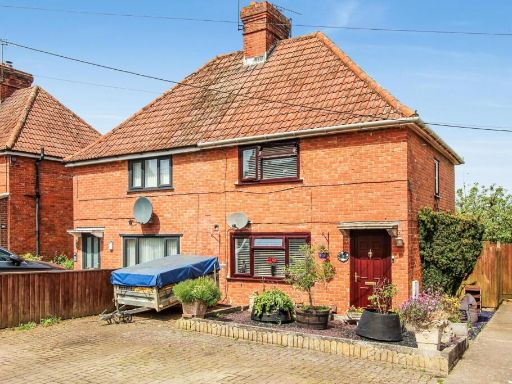 3 bedroom semi-detached house for sale in 9 Layne Terrace, West Chinnock, Crewkerne, TA18 — £290,000 • 3 bed • 1 bath • 860 ft²
3 bedroom semi-detached house for sale in 9 Layne Terrace, West Chinnock, Crewkerne, TA18 — £290,000 • 3 bed • 1 bath • 860 ft²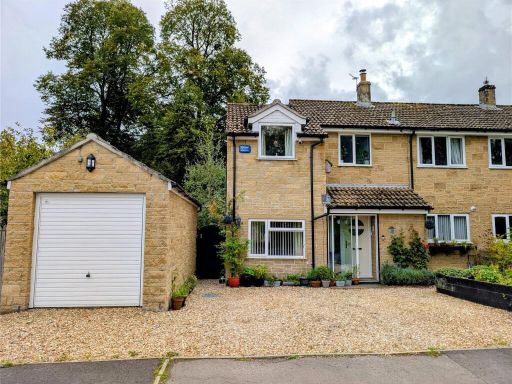 4 bedroom semi-detached house for sale in Brookside, West Coker, Yeovil, Somerset, BA22 — £350,000 • 4 bed • 1 bath • 1235 ft²
4 bedroom semi-detached house for sale in Brookside, West Coker, Yeovil, Somerset, BA22 — £350,000 • 4 bed • 1 bath • 1235 ft²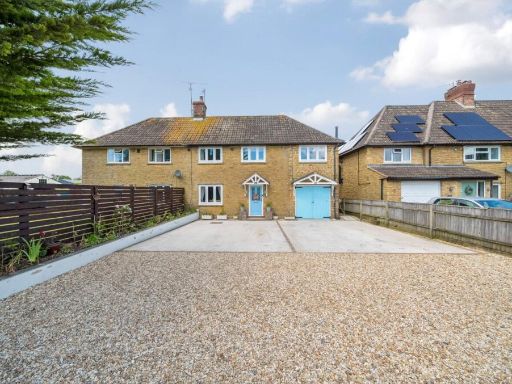 4 bedroom semi-detached house for sale in Fordhay Terrace, East Chinnock, Yeovil, Somerset, BA22 — £400,000 • 4 bed • 2 bath • 1500 ft²
4 bedroom semi-detached house for sale in Fordhay Terrace, East Chinnock, Yeovil, Somerset, BA22 — £400,000 • 4 bed • 2 bath • 1500 ft²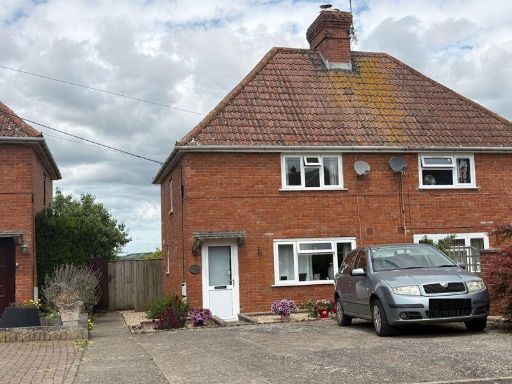 2 bedroom house for sale in 8 Layne Terrace, West Chinnock, Crewkerne, TA18 — £260,000 • 2 bed • 1 bath • 665 ft²
2 bedroom house for sale in 8 Layne Terrace, West Chinnock, Crewkerne, TA18 — £260,000 • 2 bed • 1 bath • 665 ft²