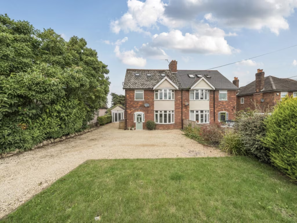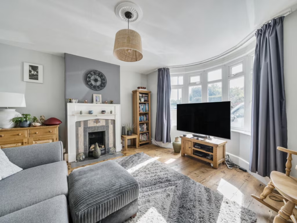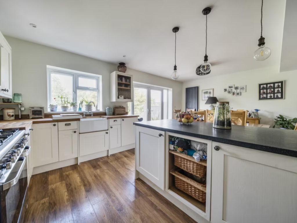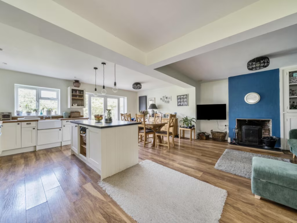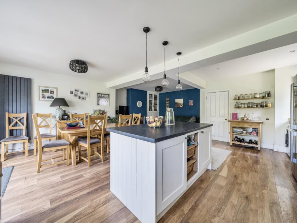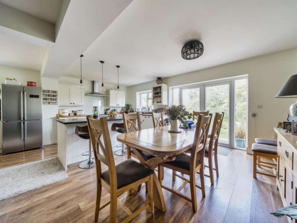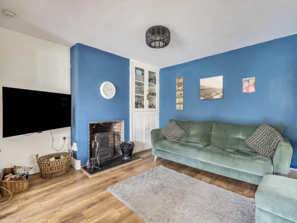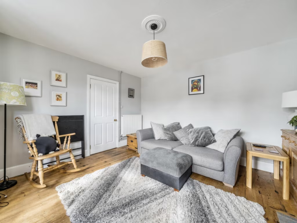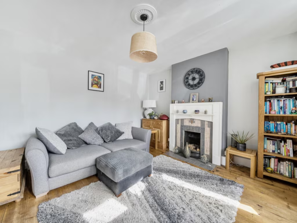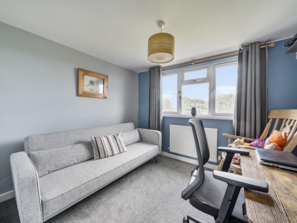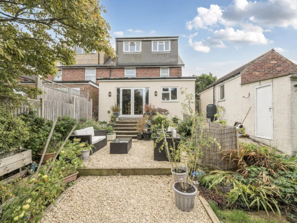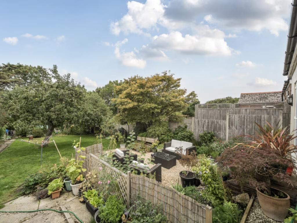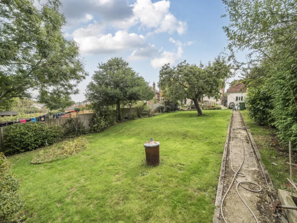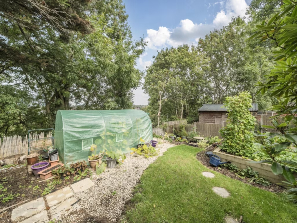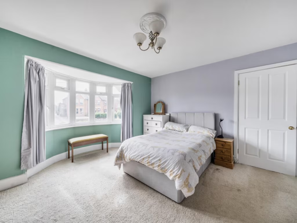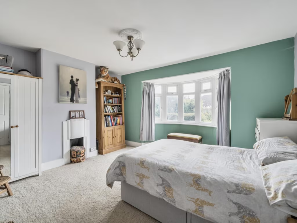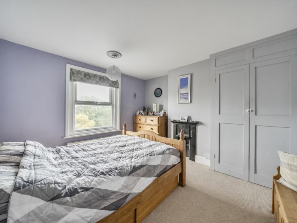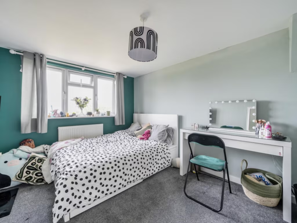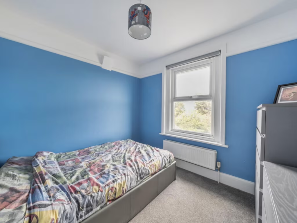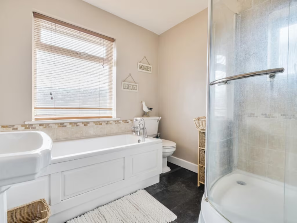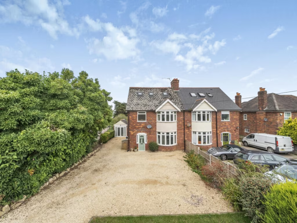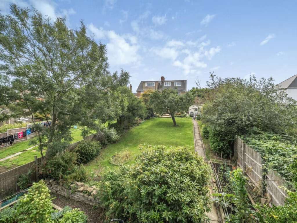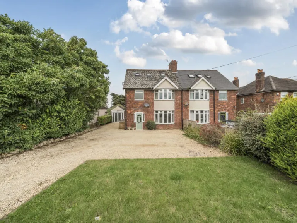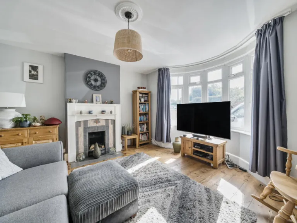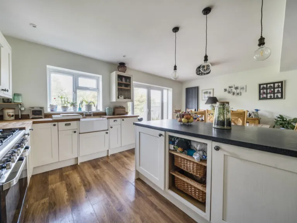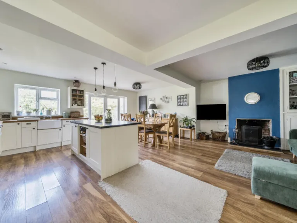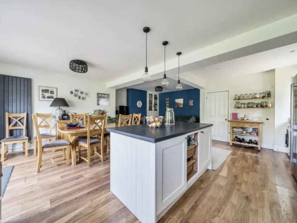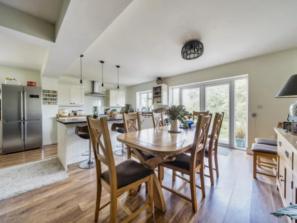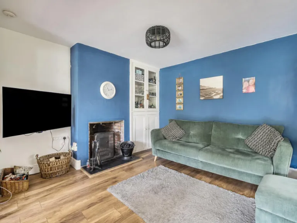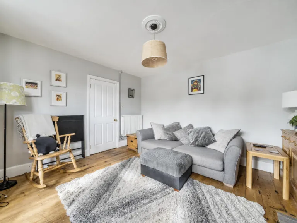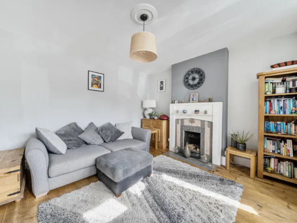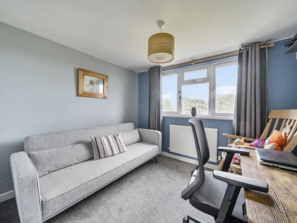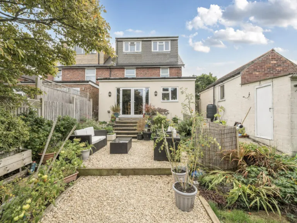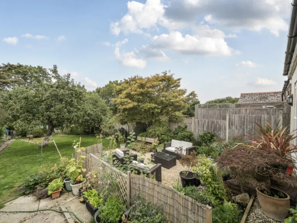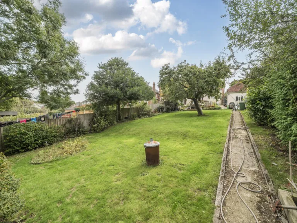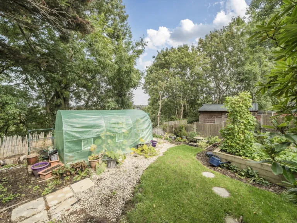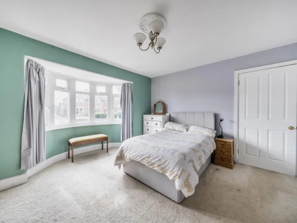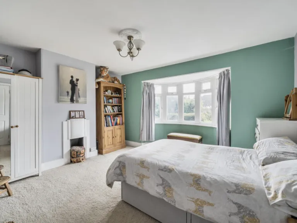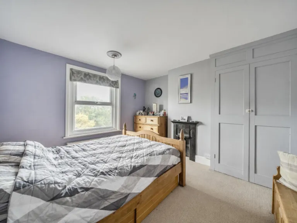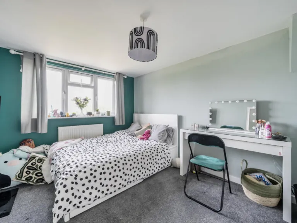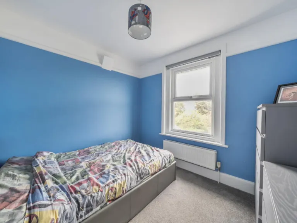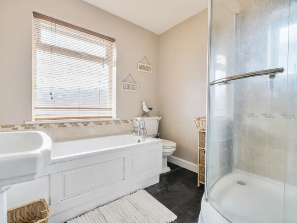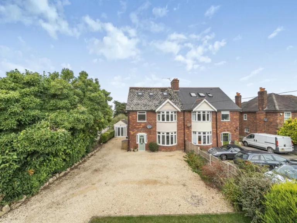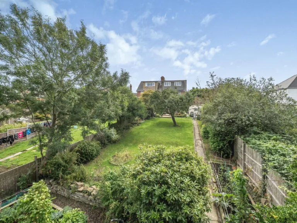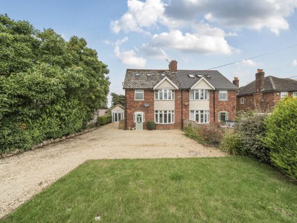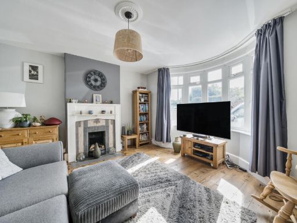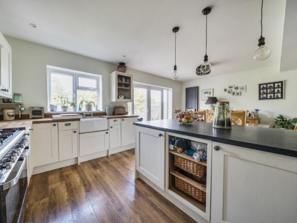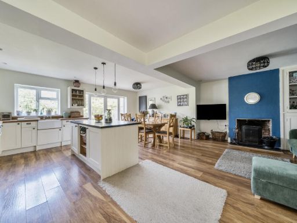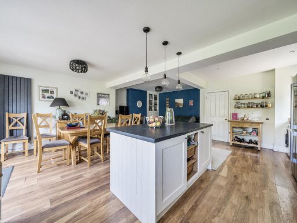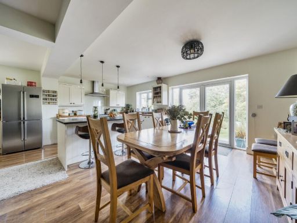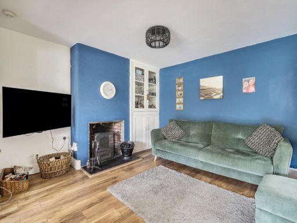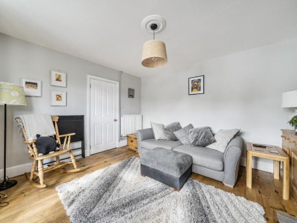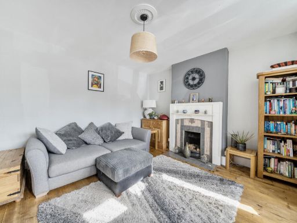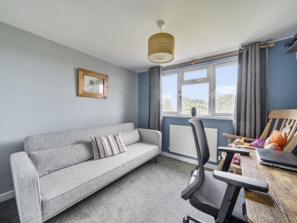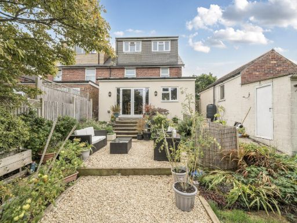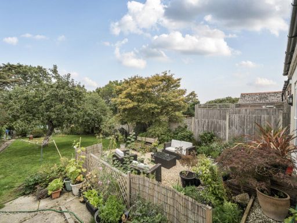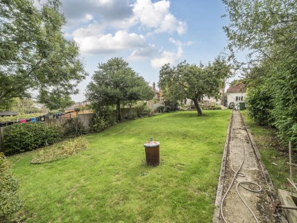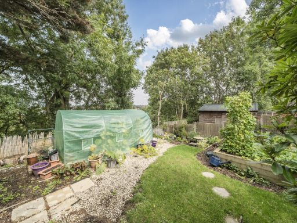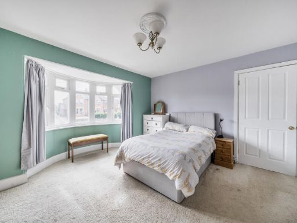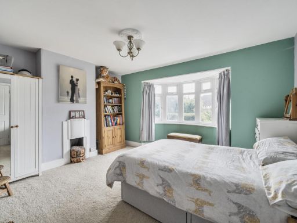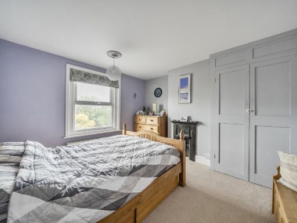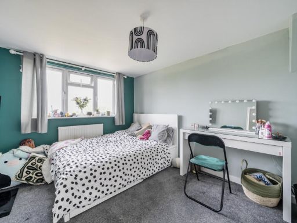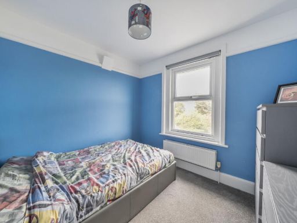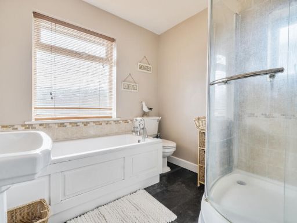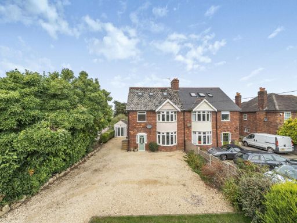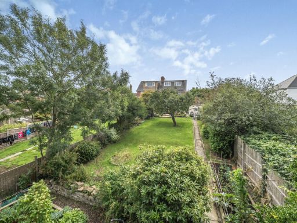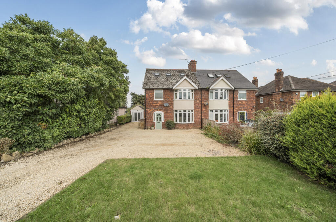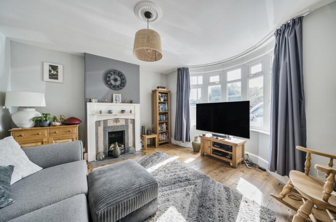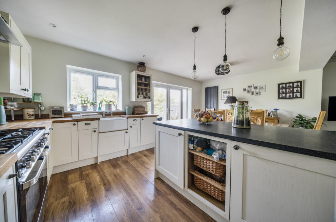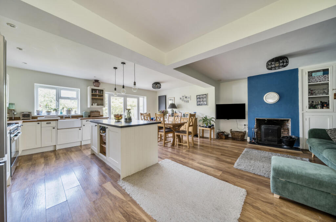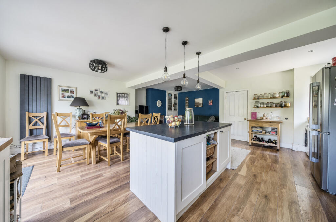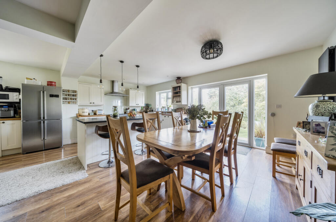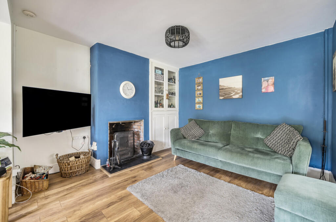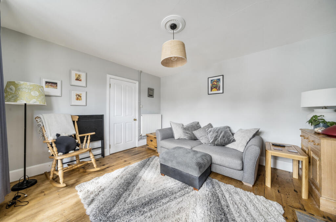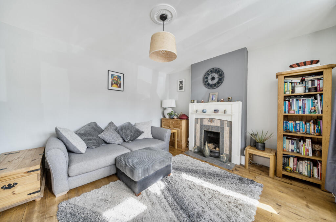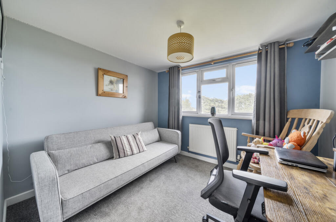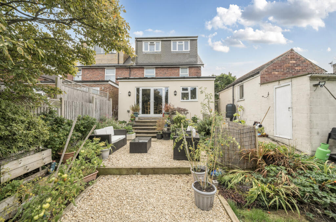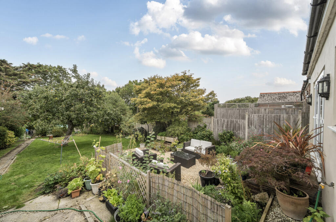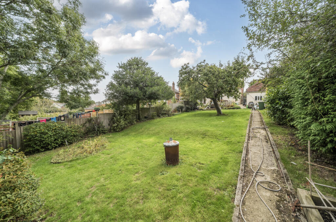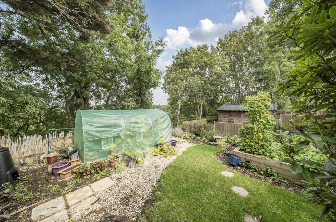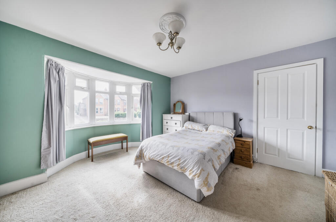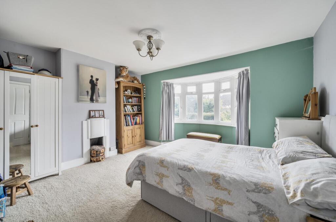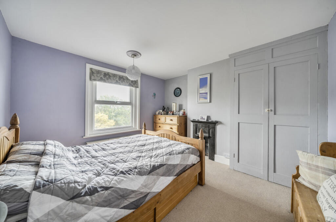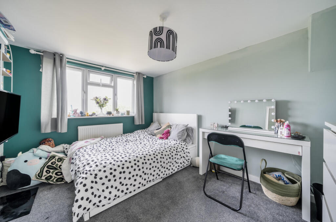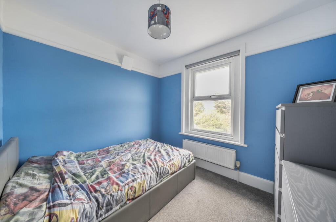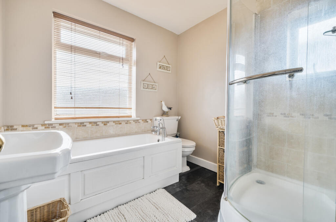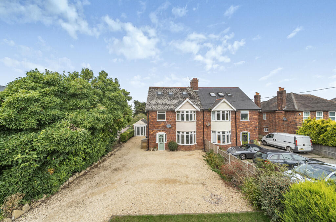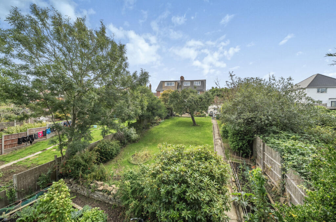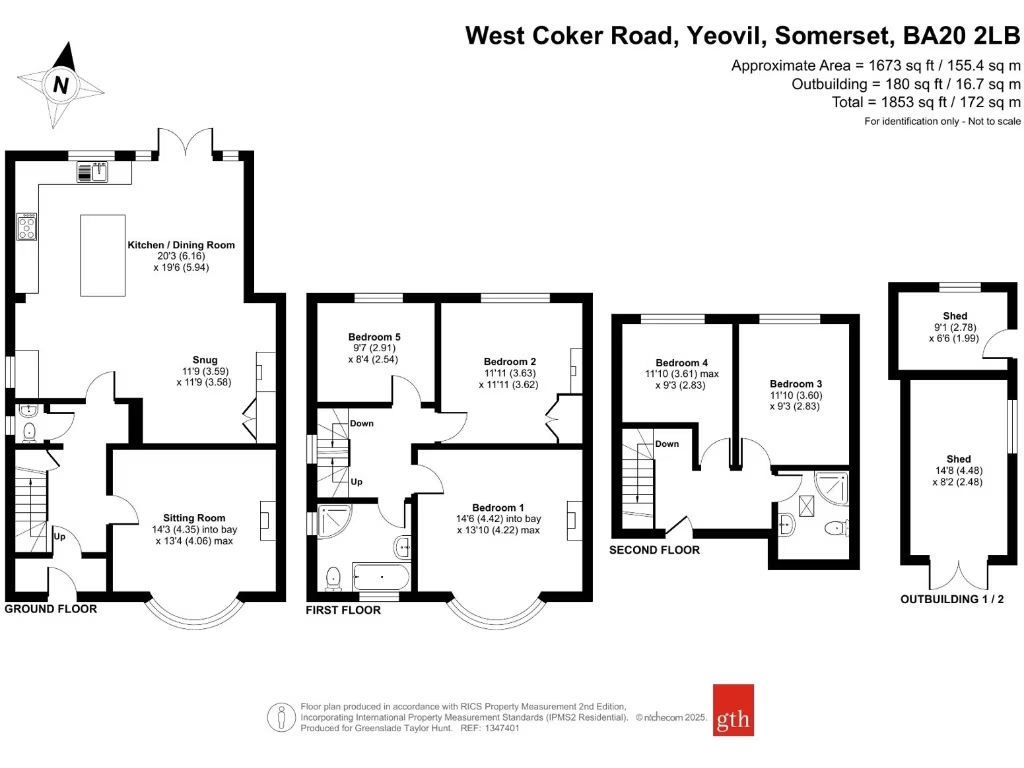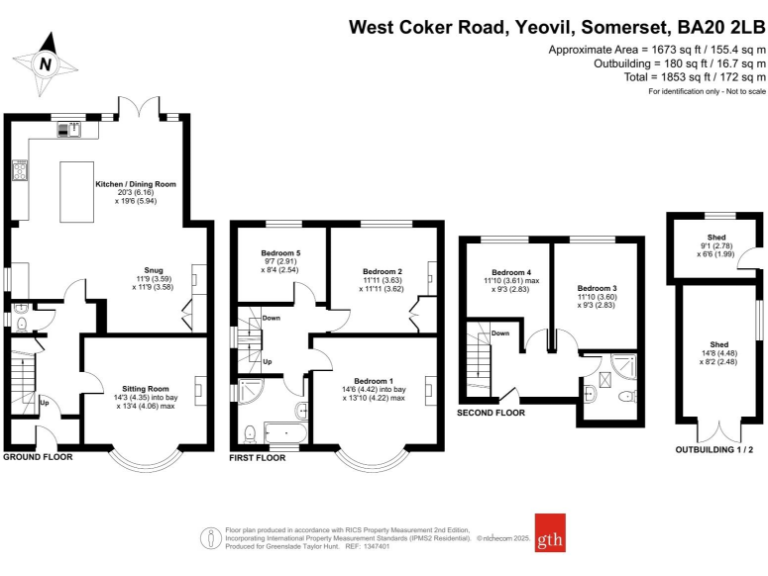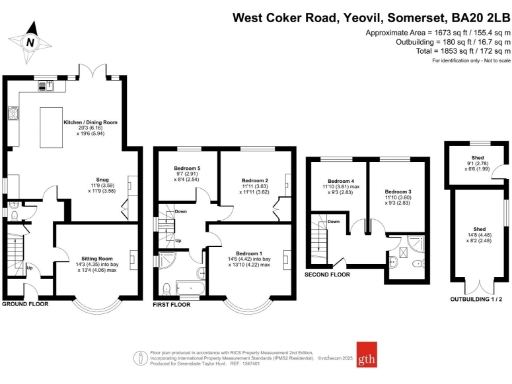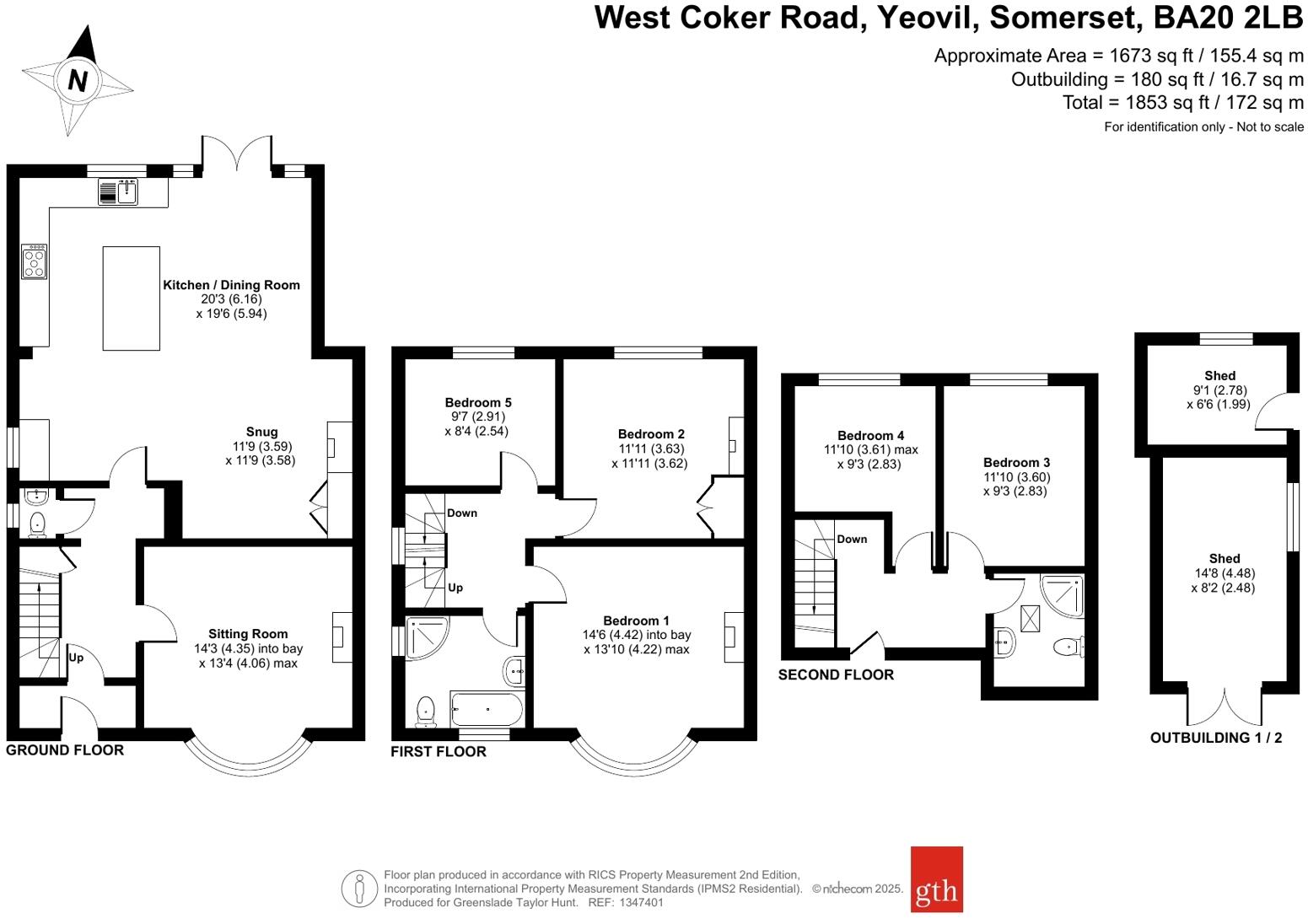Summary - 30 WEST COKER ROAD YEOVIL BA20 2LB
5 bed 2 bath Semi-Detached
Extended 1930s family home with huge garden and parking for several cars, ready to personalise..
Five double bedrooms across three storeys
Superb open plan kitchen/family room with French doors
Large enclosed rear garden with fruit trees and vegetable patch
Driveway parking for 6–8 vehicles; turning area included
Garage converted to gym — no dedicated garage parking
Two bathrooms; first-floor bath and separate shower cubicle
Double glazing installed before 2002; some modernisation advised
Mains gas central heating; Council Tax Band C (affordable)
A substantial extended 1930s semi-detached house arranged over three floors, tailored for family life and entertaining. The ground-floor open plan kitchen/family room with central island and French doors gives easy access to a large enclosed rear garden, while the bay-fronted sitting room provides a more formal living space. Off-road parking for multiple vehicles and a long driveway are strong practical benefits for households with several cars.
The property provides five double bedrooms spread across the first and second floors and two bathrooms, including a first-floor family bathroom with separate shower and a second-floor bathroom serving the loft bedrooms. The former garage has been converted into a gym, offering adaptable space but removing dedicated garage parking. Heating is by mains gas boiler and radiators; double glazing is installed but pre-dates 2002.
Presented in generally good decorative order externally, the house will suit families seeking generous accommodation with potential to modernise key areas. The large, well-stocked garden with vegetable patch and fruit trees is a major asset for outdoor living and growing produce. Practical considerations: some internal updating would likely increase long-term value and a loft/eaves extension has already been used to create additional bedrooms.
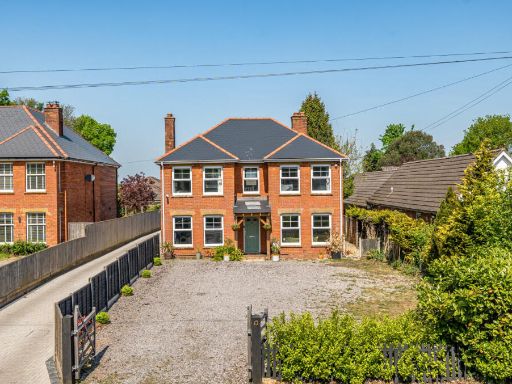 3 bedroom detached house for sale in West Coker Road, Yeovil, Somerset, BA20 — £525,000 • 3 bed • 2 bath • 1952 ft²
3 bedroom detached house for sale in West Coker Road, Yeovil, Somerset, BA20 — £525,000 • 3 bed • 2 bath • 1952 ft²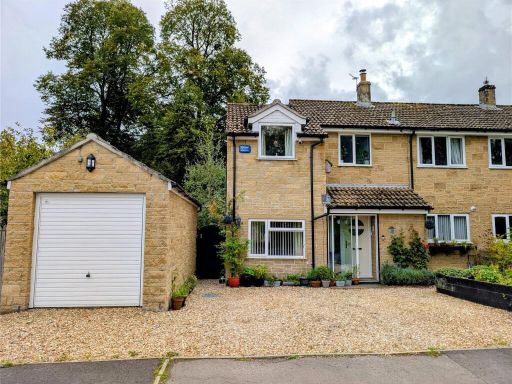 4 bedroom semi-detached house for sale in Brookside, West Coker, Yeovil, Somerset, BA22 — £350,000 • 4 bed • 1 bath • 1235 ft²
4 bedroom semi-detached house for sale in Brookside, West Coker, Yeovil, Somerset, BA22 — £350,000 • 4 bed • 1 bath • 1235 ft²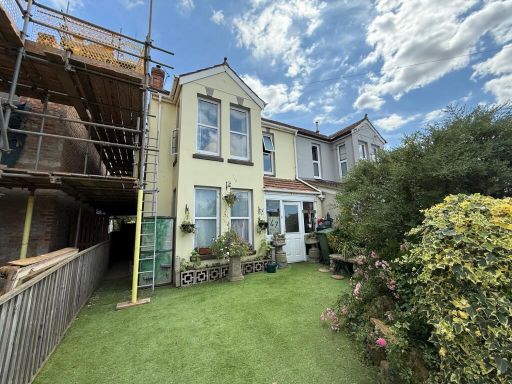 5 bedroom semi-detached house for sale in West Coker Road, Yeovil, Somerset, BA20 2LZ, BA20 — £340,000 • 5 bed • 1 bath • 1425 ft²
5 bedroom semi-detached house for sale in West Coker Road, Yeovil, Somerset, BA20 2LZ, BA20 — £340,000 • 5 bed • 1 bath • 1425 ft²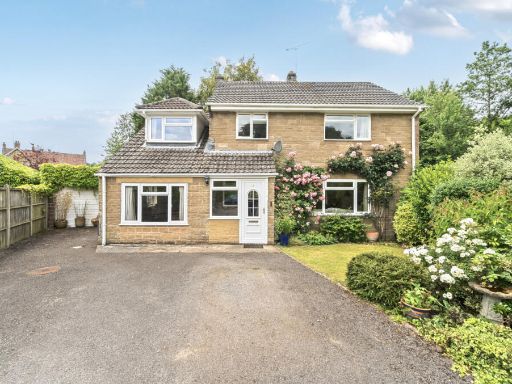 4 bedroom detached house for sale in Ryefields Close, West Coker, Yeovil, Somerset, BA22 — £450,000 • 4 bed • 2 bath • 1692 ft²
4 bedroom detached house for sale in Ryefields Close, West Coker, Yeovil, Somerset, BA22 — £450,000 • 4 bed • 2 bath • 1692 ft²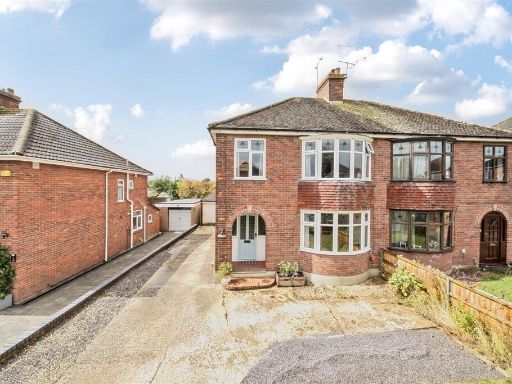 3 bedroom semi-detached house for sale in Home Drive, Yeovil, BA21 — £350,000 • 3 bed • 1 bath • 1171 ft²
3 bedroom semi-detached house for sale in Home Drive, Yeovil, BA21 — £350,000 • 3 bed • 1 bath • 1171 ft²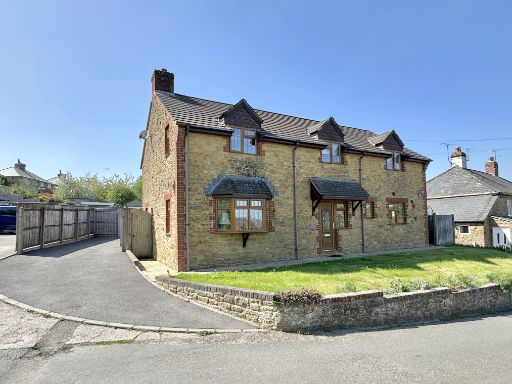 4 bedroom detached house for sale in Font Lane, West Coker, Yeovil, Somerset, BA22 — £495,000 • 4 bed • 2 bath • 2206 ft²
4 bedroom detached house for sale in Font Lane, West Coker, Yeovil, Somerset, BA22 — £495,000 • 4 bed • 2 bath • 2206 ft²