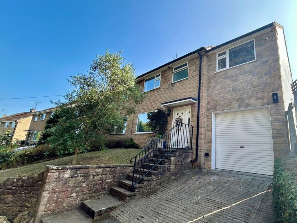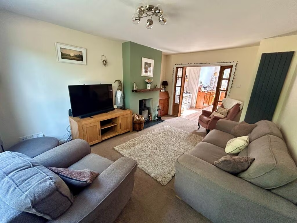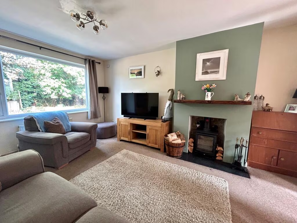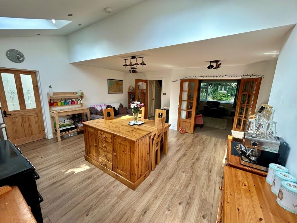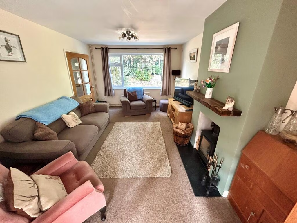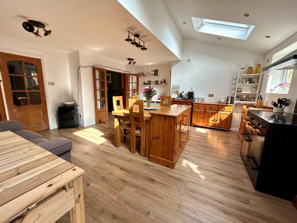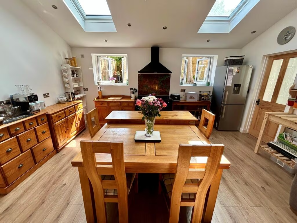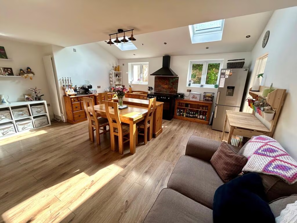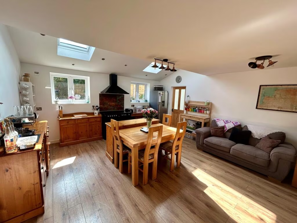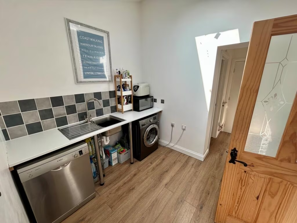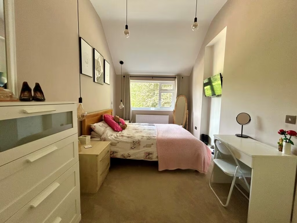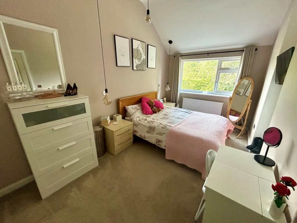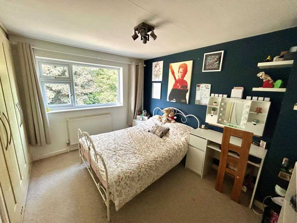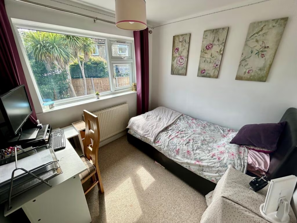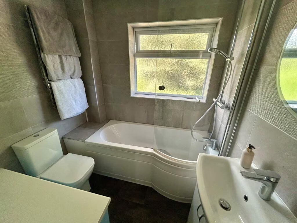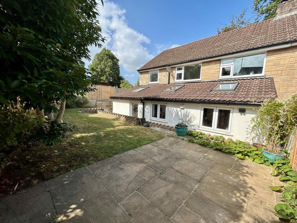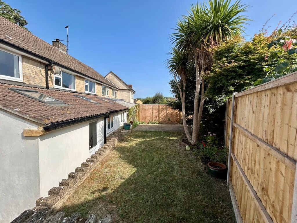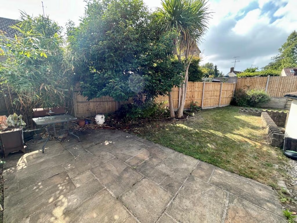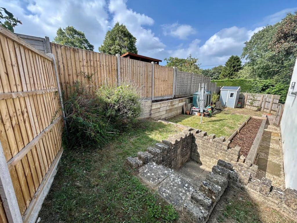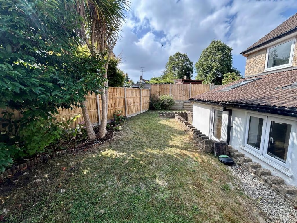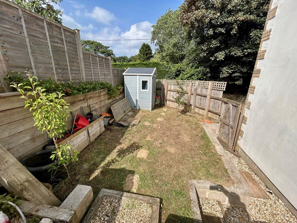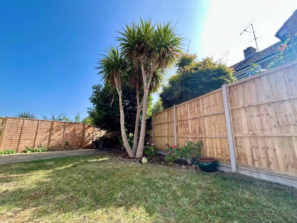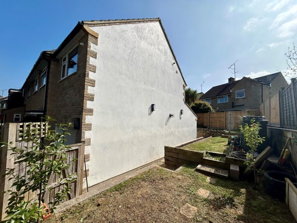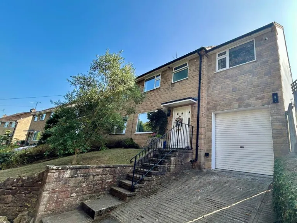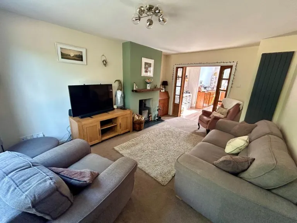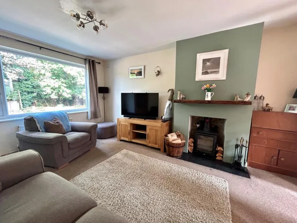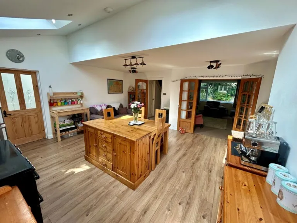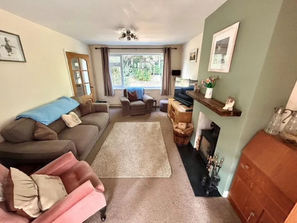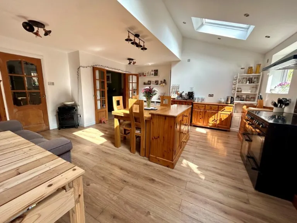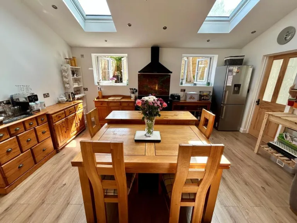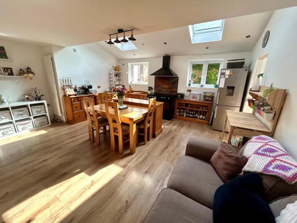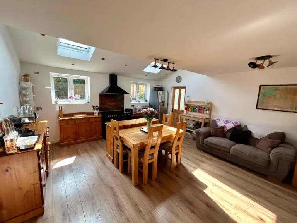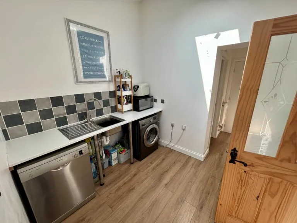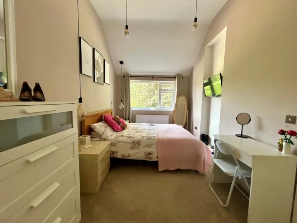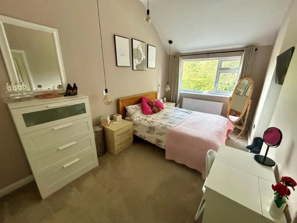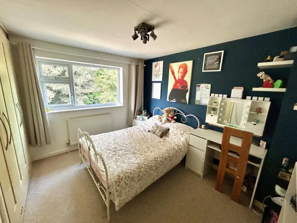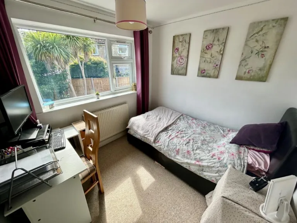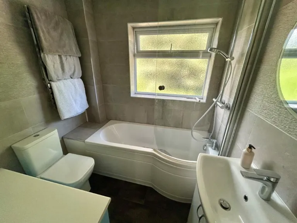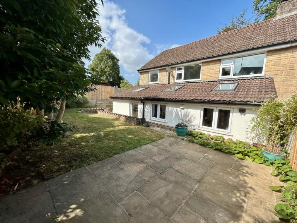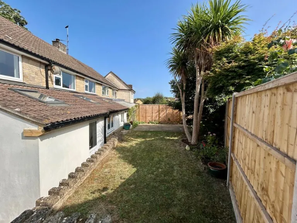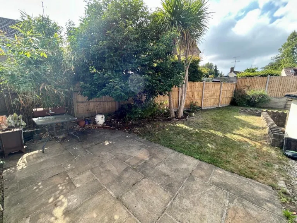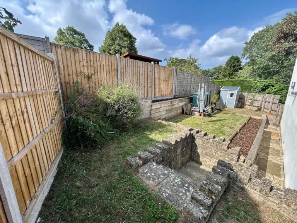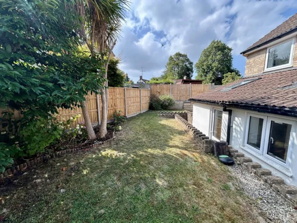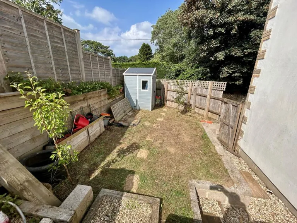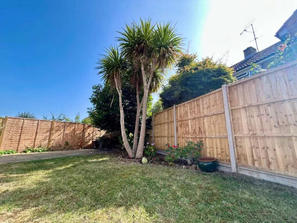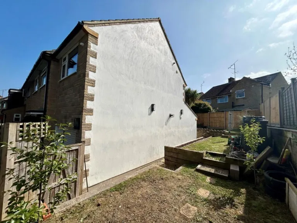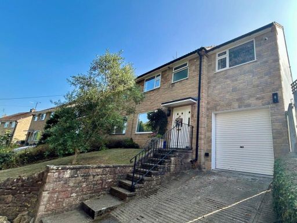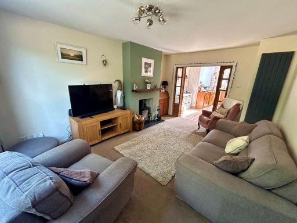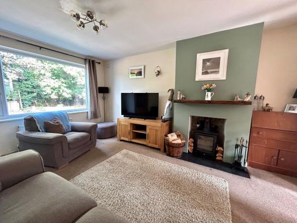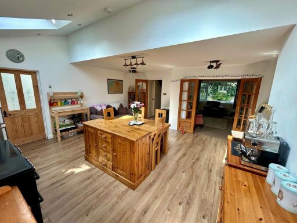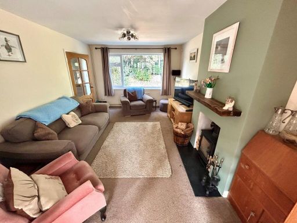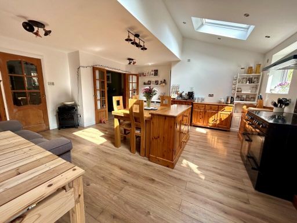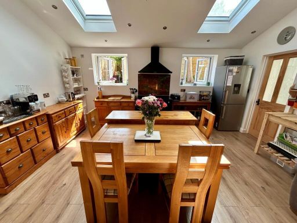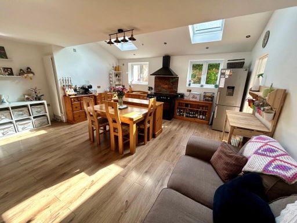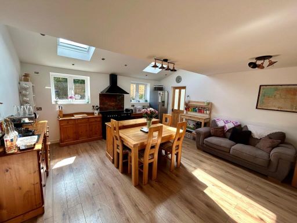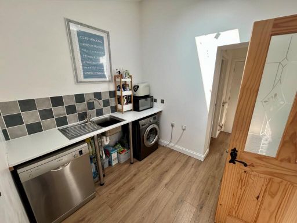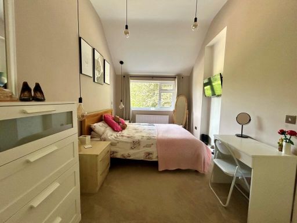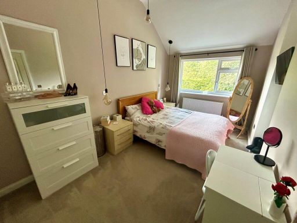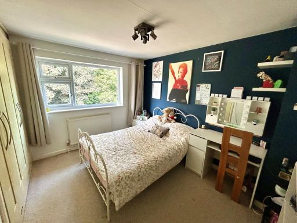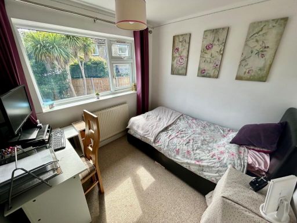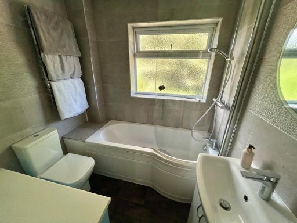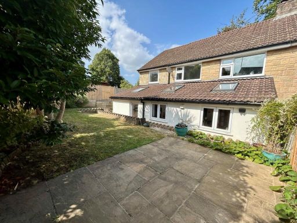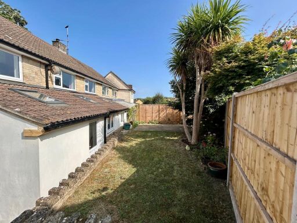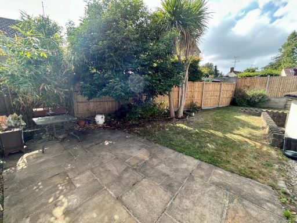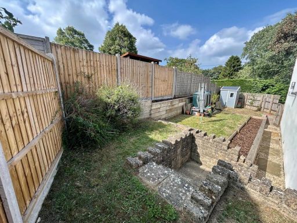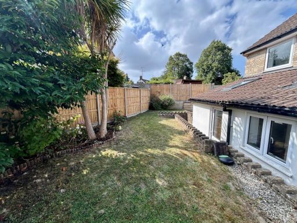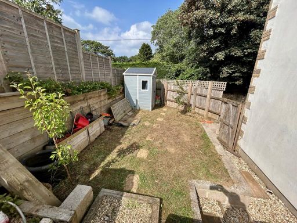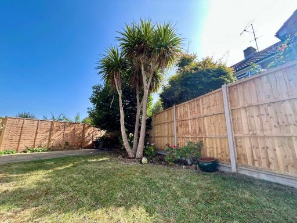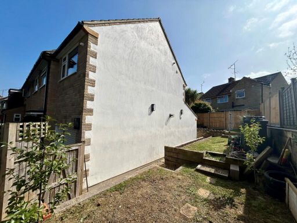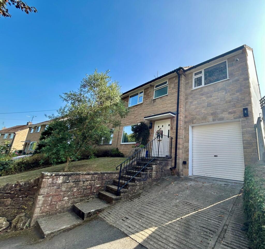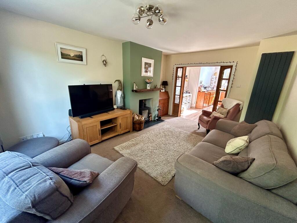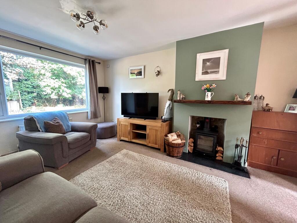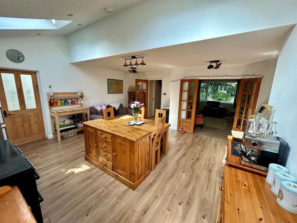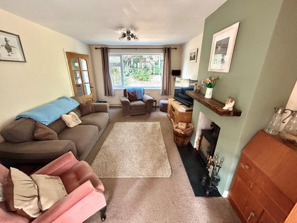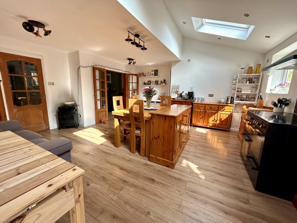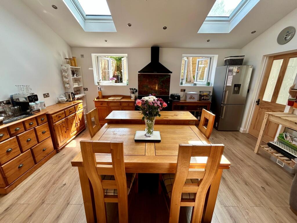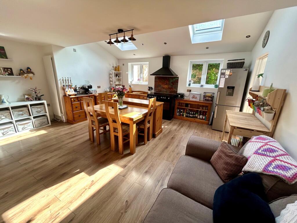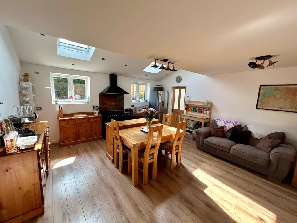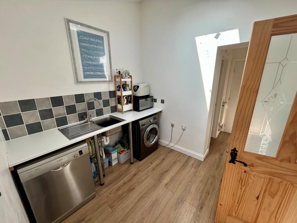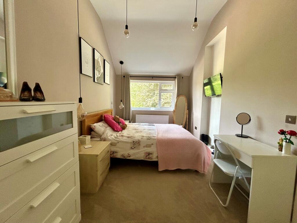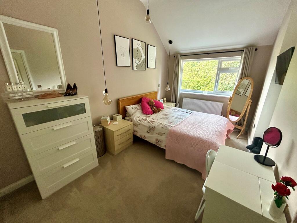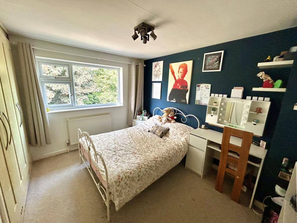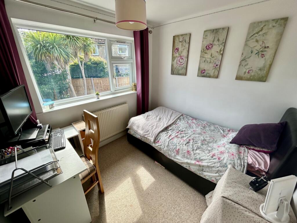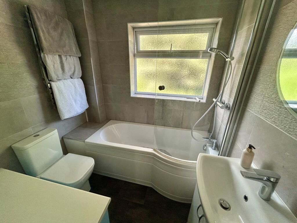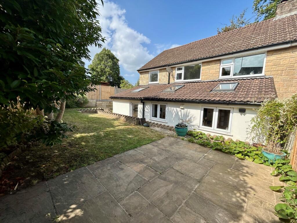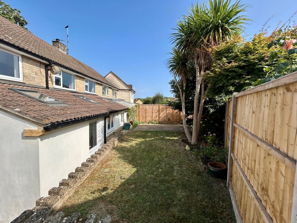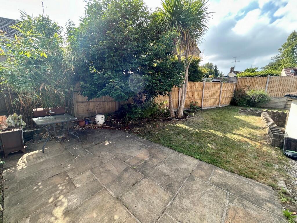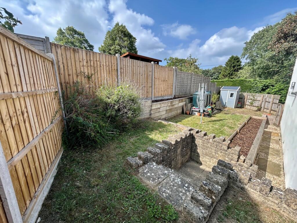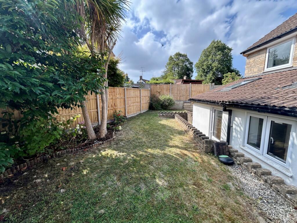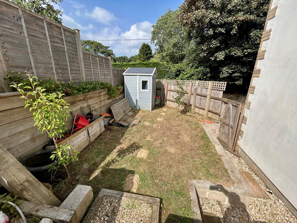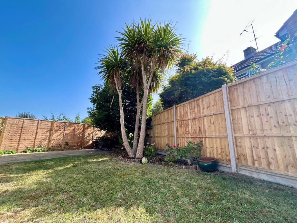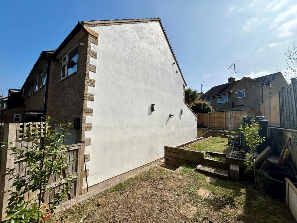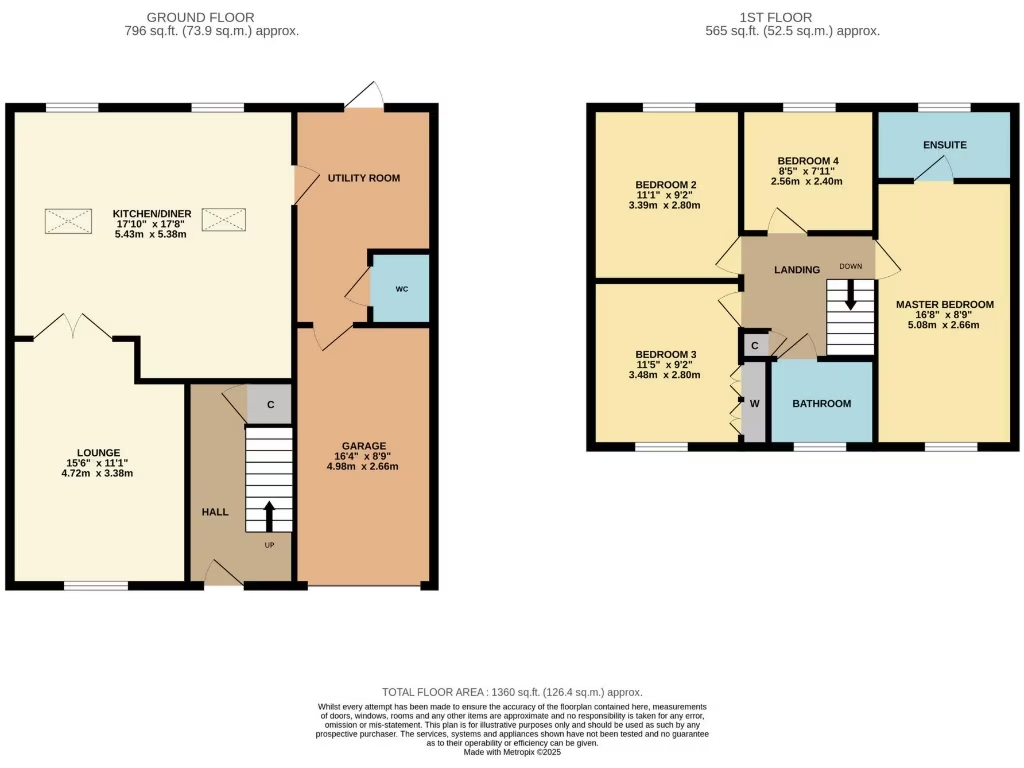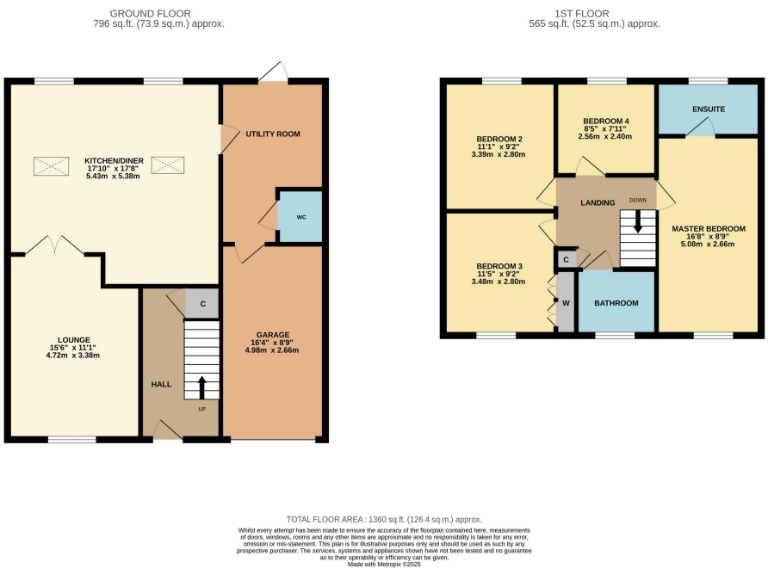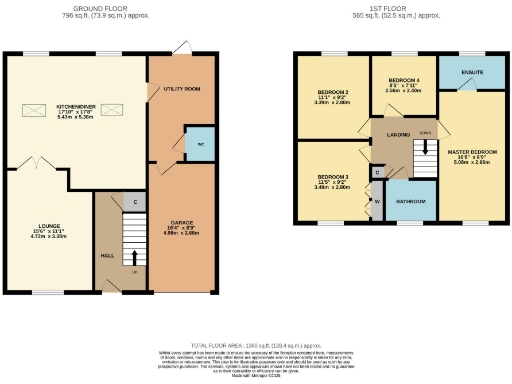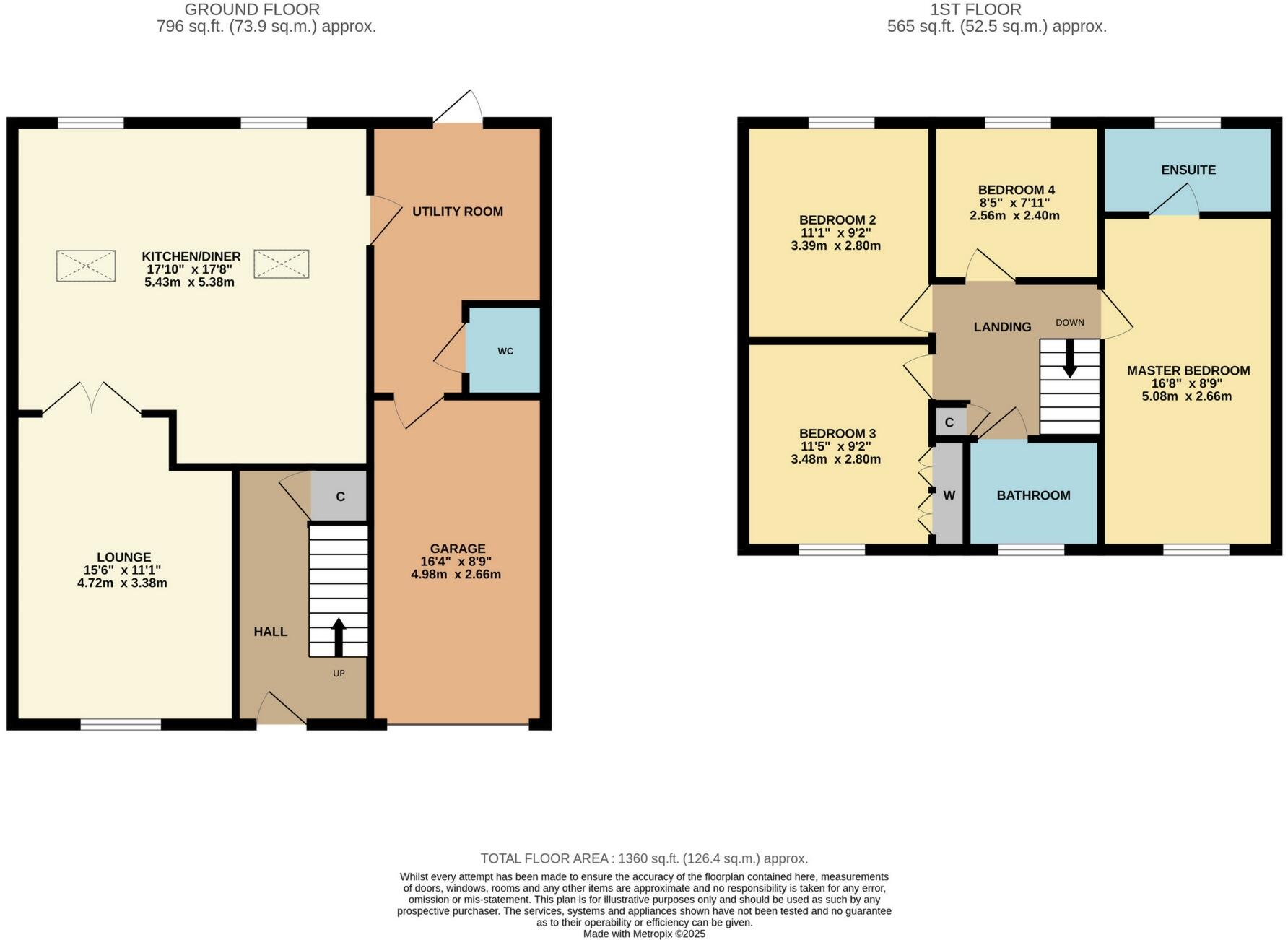Summary - 6 HALVES LANE WEST COKER YEOVIL BA22 9BS
4 bed 1 bath Semi-Detached
Corner-plot semi with large garden, garage and school catchment appeal.
Four bedrooms and extended open-plan kitchen/dining area
A spacious four-bedroom semi-detached home on a generous corner plot in West Coker, offering family-focused living and useful scope for updating. The extended open-plan kitchen/dining room and adjoining utility create a flexible hub for daily life and entertaining, while the sitting room with log burner provides cosy evenings. Double glazing and oil central heating are installed, and the garage includes power and internal access.
The property is practical for families: four bedrooms, a large garden with patio and mature borders, off-street parking and a garage. The plot and room sizes are comfortable for schooling and outdoor play, with several well-rated primary and secondary schools nearby and village amenities including sports and playground facilities.
Buyers should note a few material points: the en-suite to the master has plumbing installed but lacks basin, WC and shower; the property uses an oil-fired boiler (oil tank in garden) rather than mains gas; and the cavity walls are assumed to lack insulation. These are factual considerations for running costs and potential improvement works. The house dates from the late 1960s–1970s and presents sensible renovation potential rather than a fully modernised finish.
Overall this freehold, multi-storey family home suits buyers seeking roomy accommodation in a quiet village setting, with potential to enhance energy efficiency and finish the en-suite. An internal inspection will best show the layout, garden and practical benefits for family life.
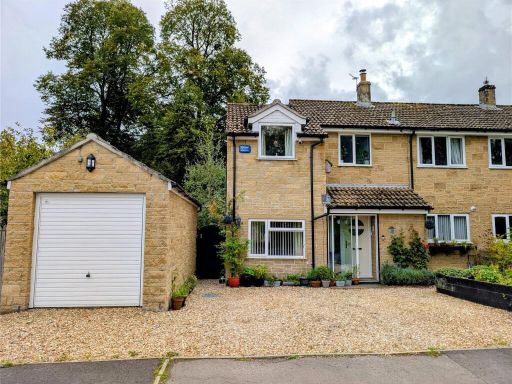 4 bedroom semi-detached house for sale in Brookside, West Coker, Yeovil, Somerset, BA22 — £350,000 • 4 bed • 1 bath • 1235 ft²
4 bedroom semi-detached house for sale in Brookside, West Coker, Yeovil, Somerset, BA22 — £350,000 • 4 bed • 1 bath • 1235 ft²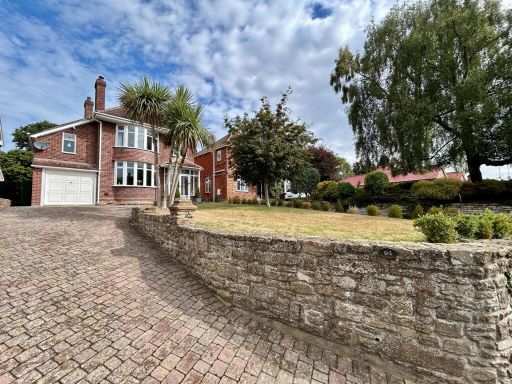 4 bedroom detached house for sale in West Coker Road, Yeovil, BA20 — £425,000 • 4 bed • 1 bath • 1511 ft²
4 bedroom detached house for sale in West Coker Road, Yeovil, BA20 — £425,000 • 4 bed • 1 bath • 1511 ft²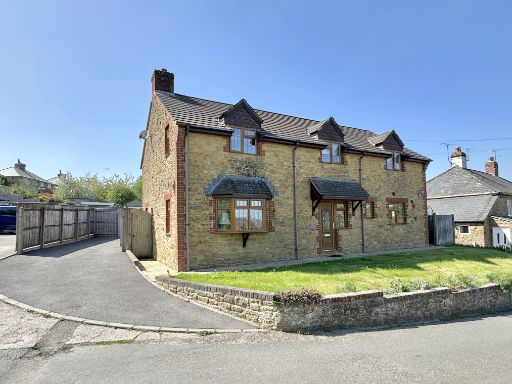 4 bedroom detached house for sale in Font Lane, West Coker, Yeovil, Somerset, BA22 — £495,000 • 4 bed • 2 bath • 2206 ft²
4 bedroom detached house for sale in Font Lane, West Coker, Yeovil, Somerset, BA22 — £495,000 • 4 bed • 2 bath • 2206 ft²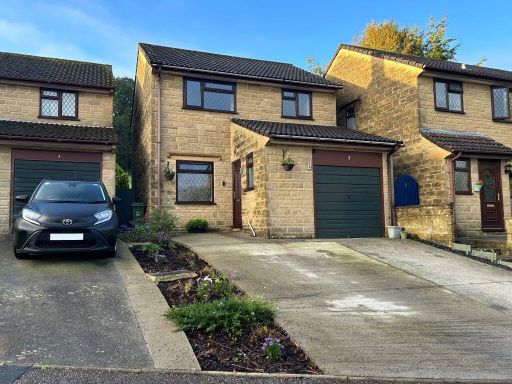 3 bedroom detached house for sale in Churlands Close, West Coker, Yeovil, Somerset, BA22 — £320,000 • 3 bed • 1 bath • 649 ft²
3 bedroom detached house for sale in Churlands Close, West Coker, Yeovil, Somerset, BA22 — £320,000 • 3 bed • 1 bath • 649 ft²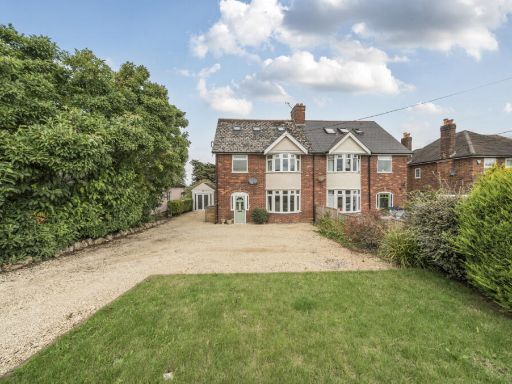 5 bedroom semi-detached house for sale in West Coker Road, Yeovil, Somerset, BA20 — £475,000 • 5 bed • 2 bath • 1673 ft²
5 bedroom semi-detached house for sale in West Coker Road, Yeovil, Somerset, BA20 — £475,000 • 5 bed • 2 bath • 1673 ft²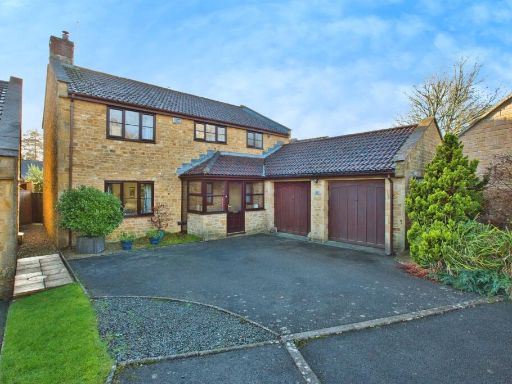 4 bedroom detached house for sale in Manor Farm, West Coker, Yeovil, BA22 — £575,000 • 4 bed • 2 bath • 1637 ft²
4 bedroom detached house for sale in Manor Farm, West Coker, Yeovil, BA22 — £575,000 • 4 bed • 2 bath • 1637 ft²