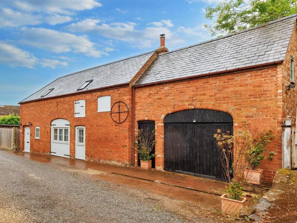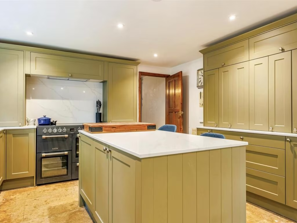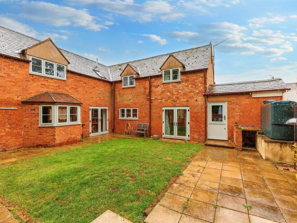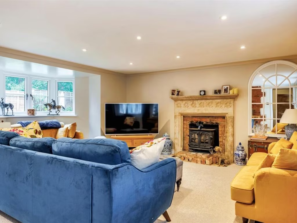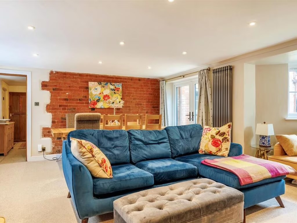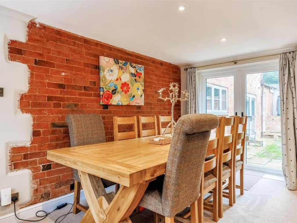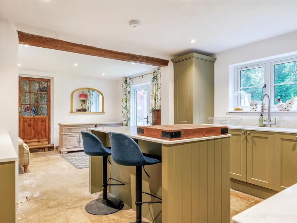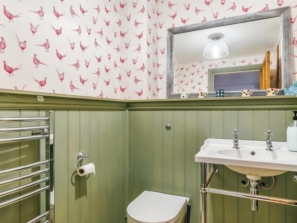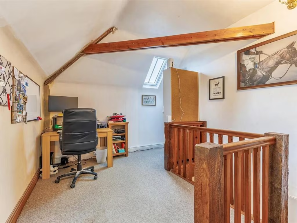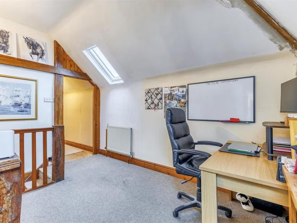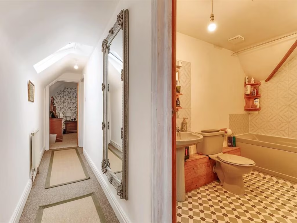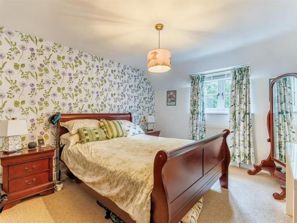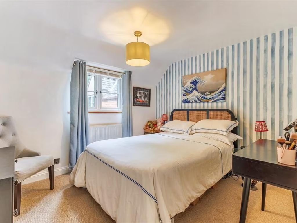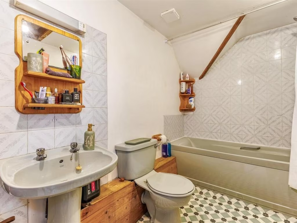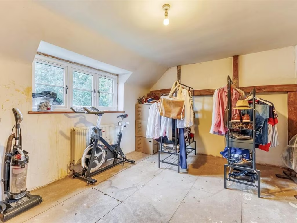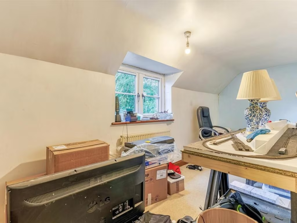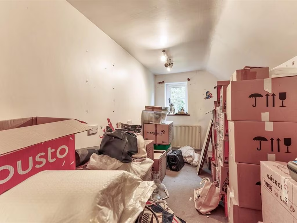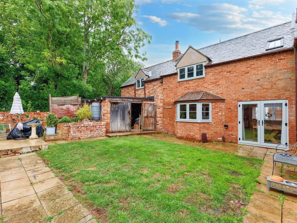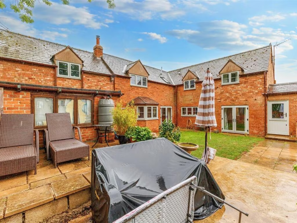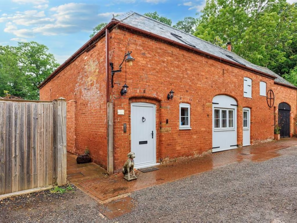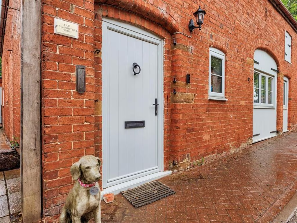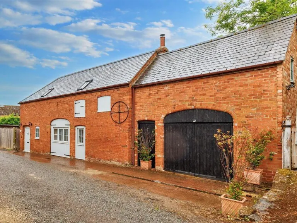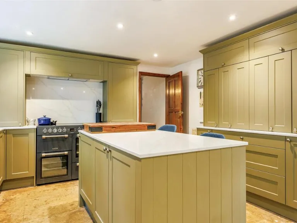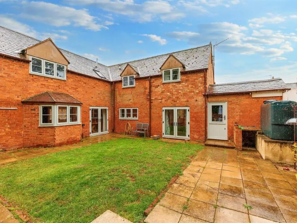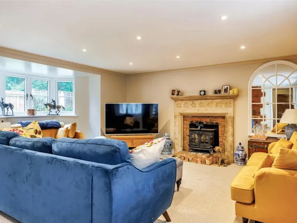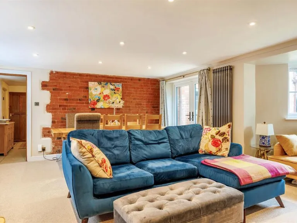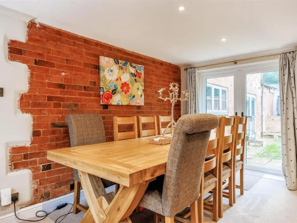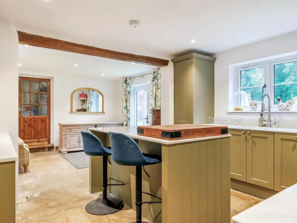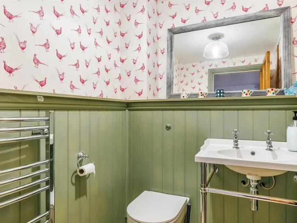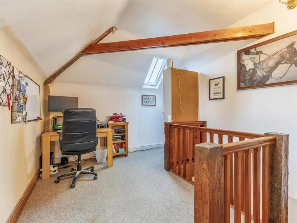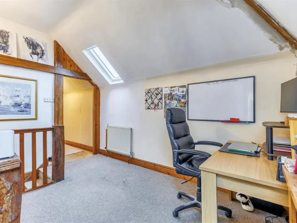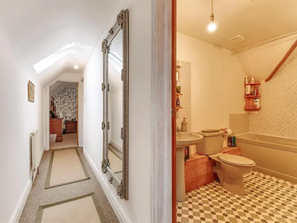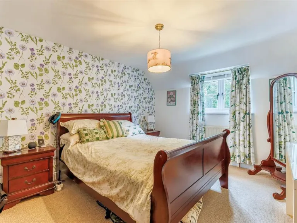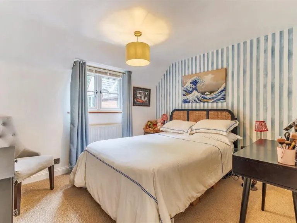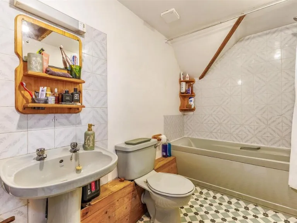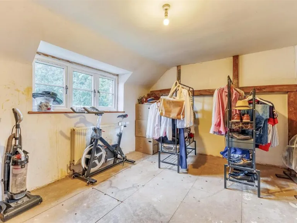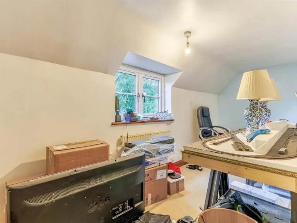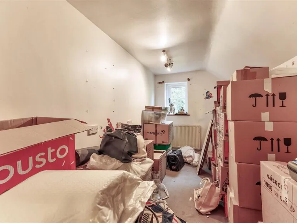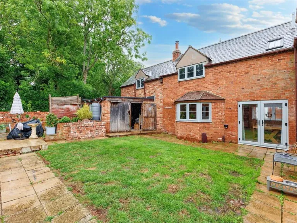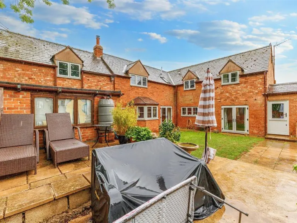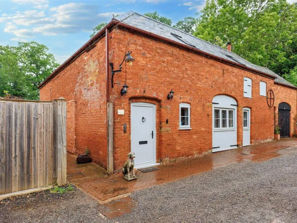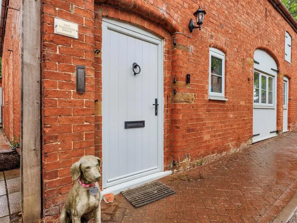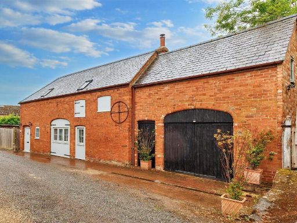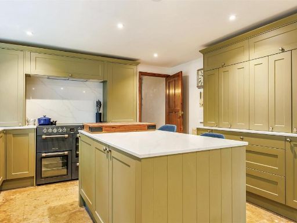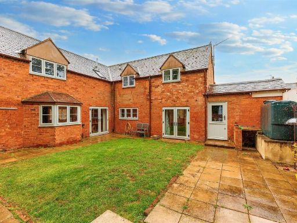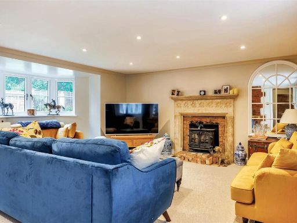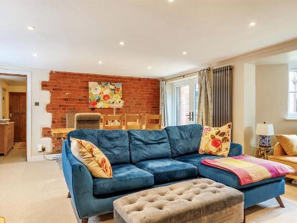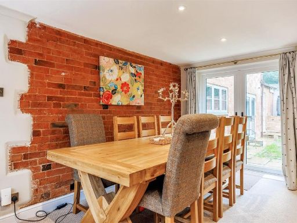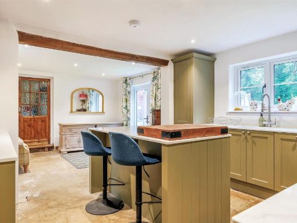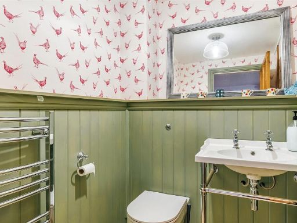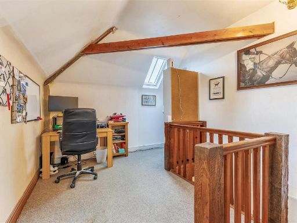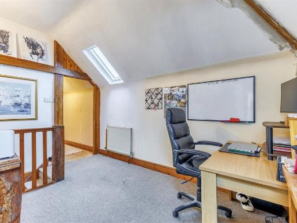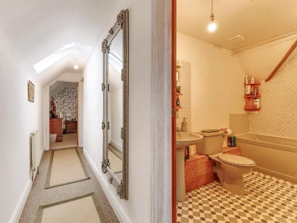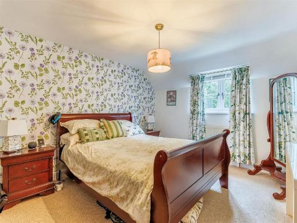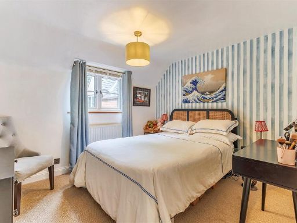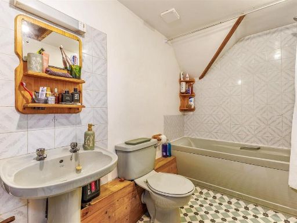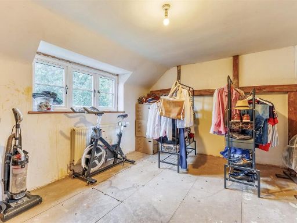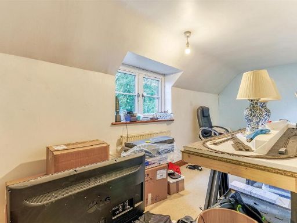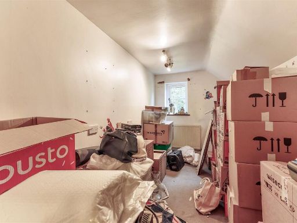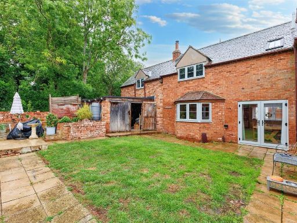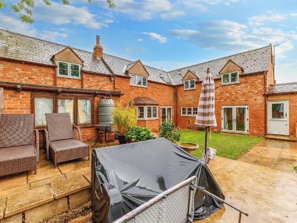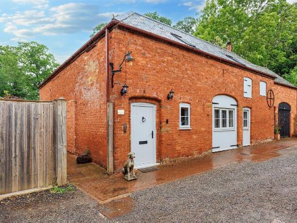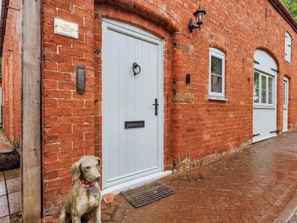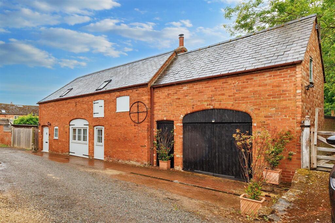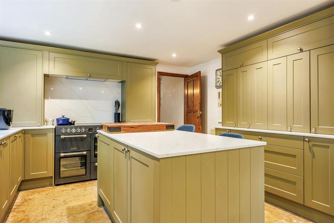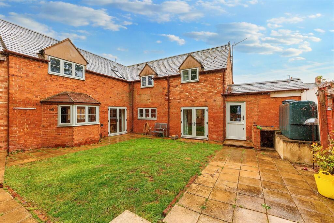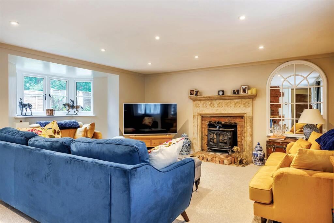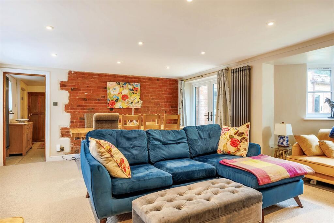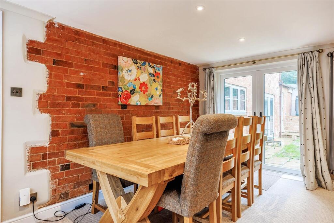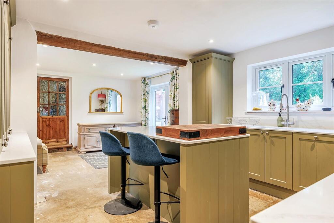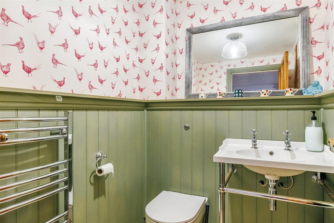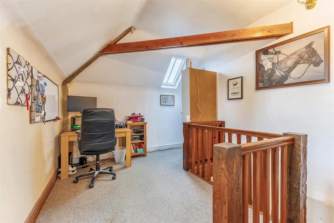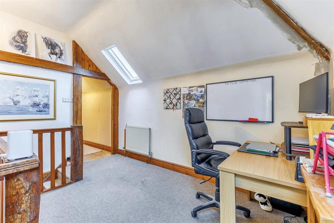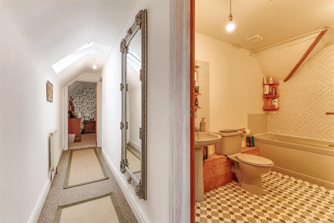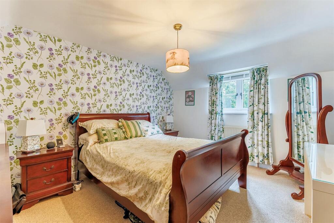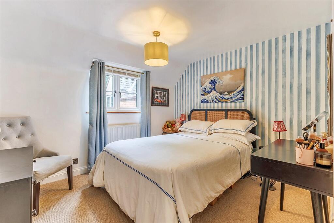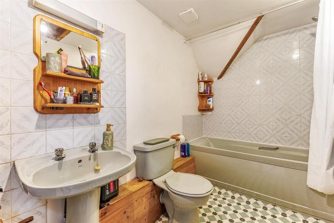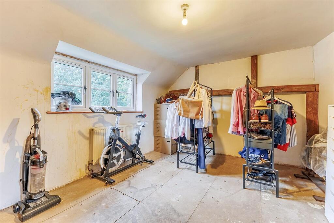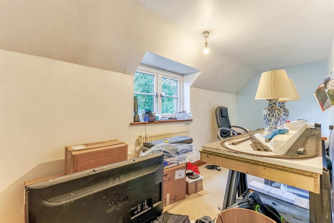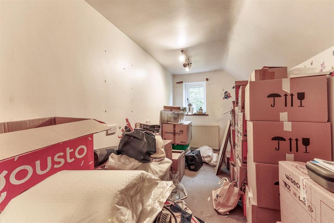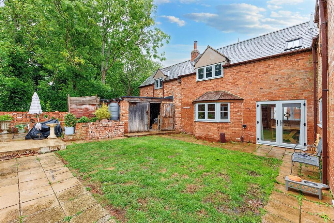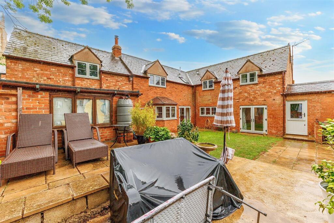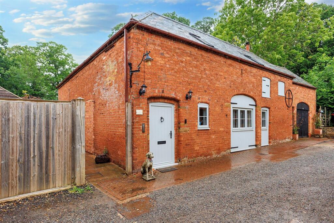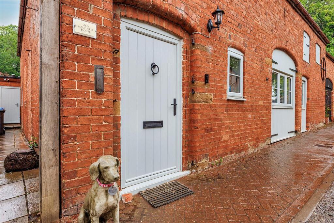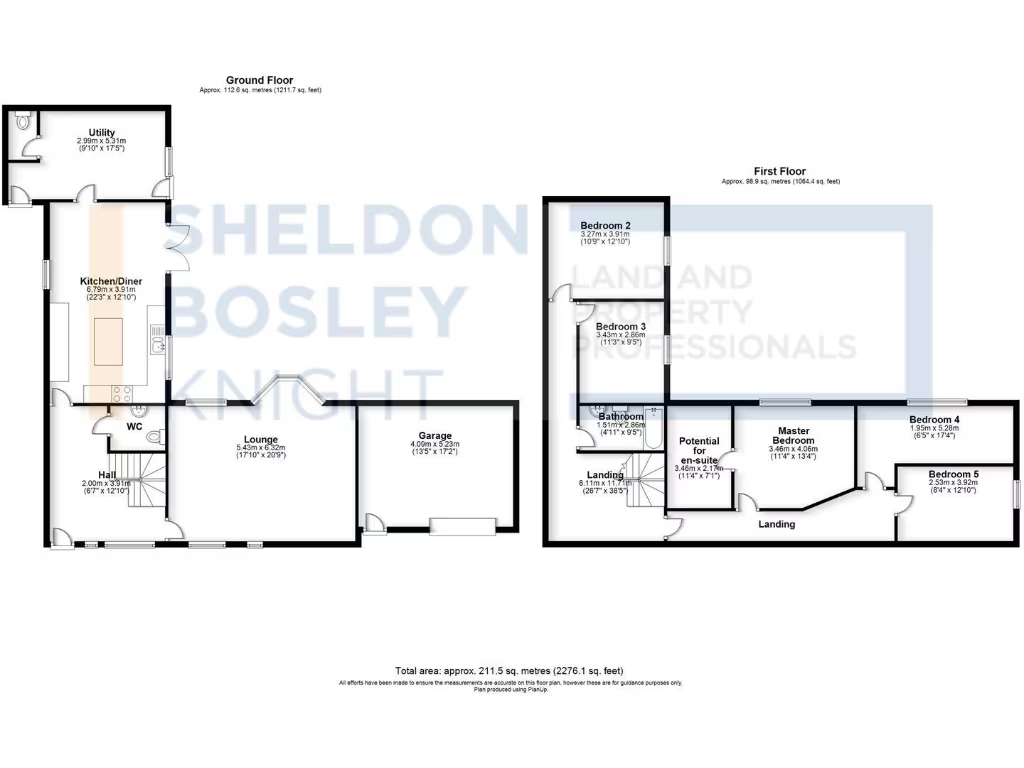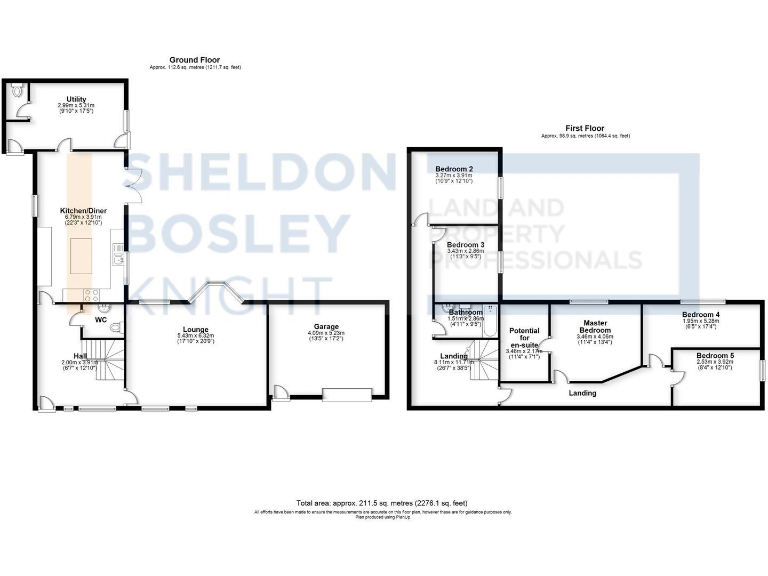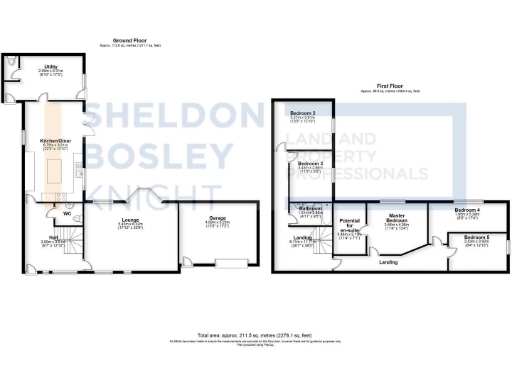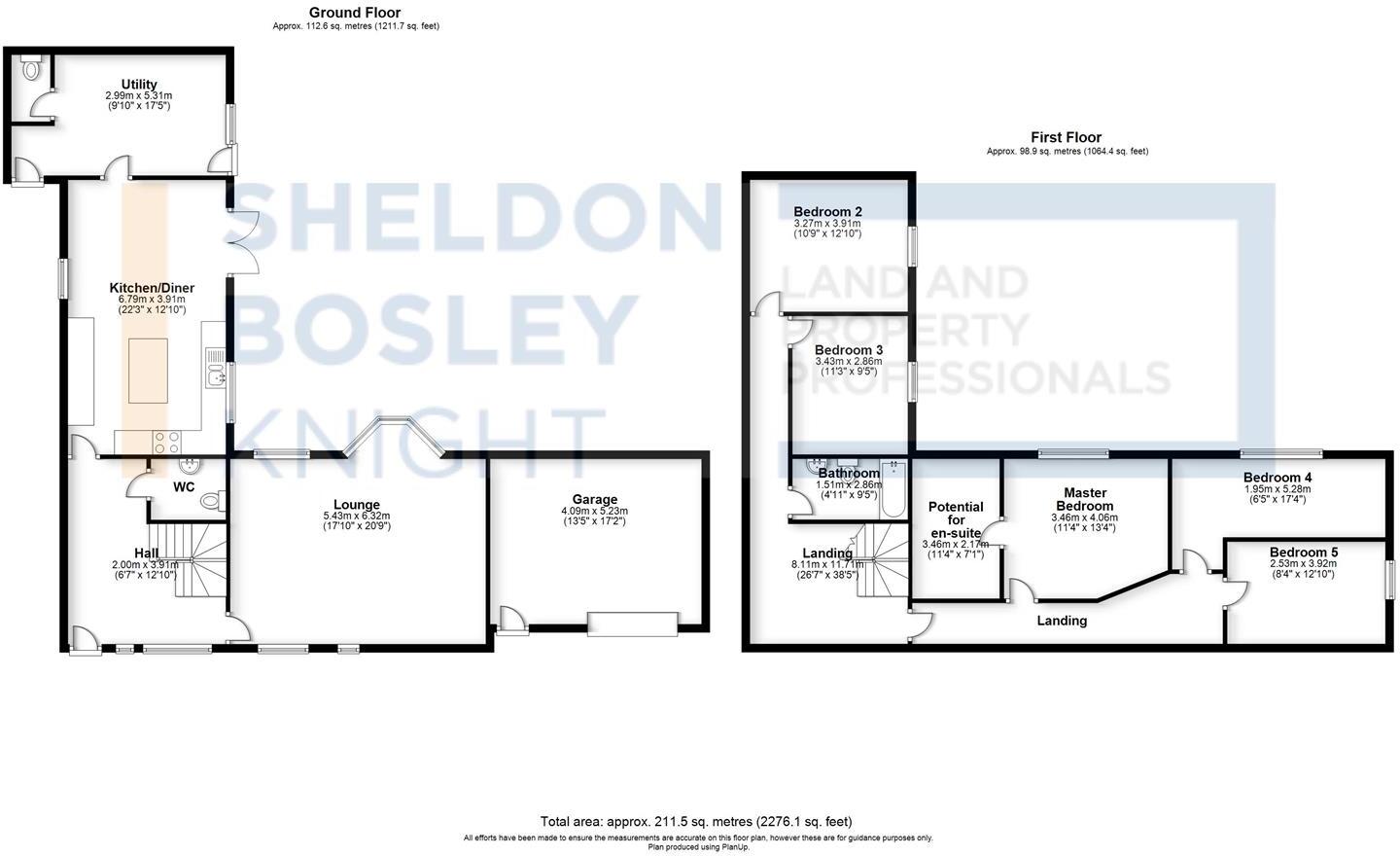Summary - The Old Slaughter House, Butchers Lane OX15 5NB
5 bed 1 bath Detached
Auction opportunity to create a bespoke family home in a thriving Cotswold village.
Five bedrooms in converted barn with character features
A substantial five-bedroom detached converted barn in the heart of Lower Brailes, offered at public auction. The current owners have completed important works — new oil-fired boiler, replacement windows and doors, fitted kitchen, updated electrics, cloakroom and essential roof repairs — leaving a largely modernised shell ready for final personalisation.
Ground-floor living is generous: a sitting room with reclaimed stone fireplace and wood-burning stove, an open-plan kitchen/dining area with quartz worktops and island, plus a large utility/boot room and WC. Upstairs provides five bedrooms off a wide landing; two rooms are recently redecorated while the bathroom requires updating and one bedroom offers easy scope to add an ensuite.
Outside, the plot is very large for the village with private lawns, patio, off-street parking and a sizeable garage with workshop and garden access. The village location places you close to Daylesford Organic and Soho Farmhouse, with good road and rail links to Banbury and the M40 for wider commuting.
Important negatives are clear and factual: the house still needs finishing works and cosmetic updating, there is only one main bathroom, the solid brick walls are uninsulated (assumed) and heating is oil-fired which can mean higher running costs. The sale is by auction with a 10% deposit, buyers’ premium and legal pack fees — read the legal pack carefully before bidding.
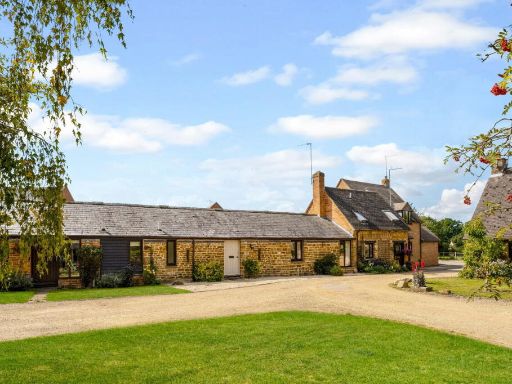 2 bedroom barn conversion for sale in Rectory Lane, Lower Brailes, OX15 — £379,950 • 2 bed • 1 bath • 794 ft²
2 bedroom barn conversion for sale in Rectory Lane, Lower Brailes, OX15 — £379,950 • 2 bed • 1 bath • 794 ft²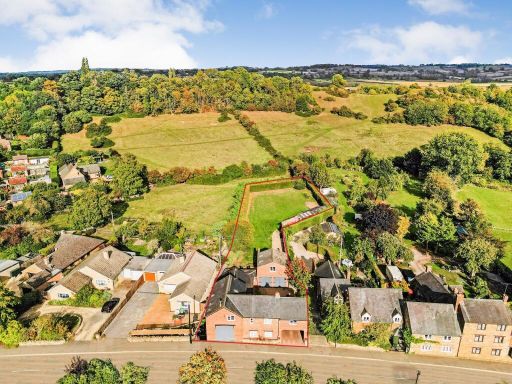 5 bedroom detached house for sale in Upper Brailes, Banbury, Oxfordshire. OX15 5AX, OX15 — £800,000 • 5 bed • 3 bath • 3500 ft²
5 bedroom detached house for sale in Upper Brailes, Banbury, Oxfordshire. OX15 5AX, OX15 — £800,000 • 5 bed • 3 bath • 3500 ft²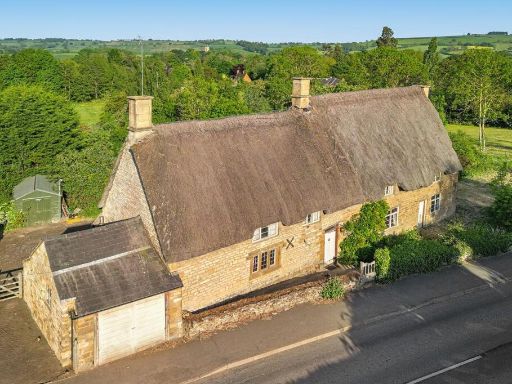 5 bedroom village house for sale in Upper Brailes, Banbury, OX15 — £550,000 • 5 bed • 1 bath • 3014 ft²
5 bedroom village house for sale in Upper Brailes, Banbury, OX15 — £550,000 • 5 bed • 1 bath • 3014 ft²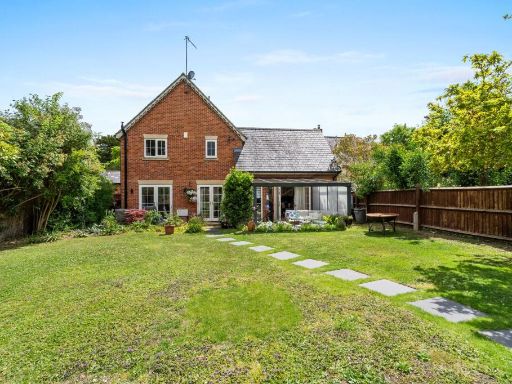 4 bedroom detached house for sale in Sutton Lane, Lower Brailes, OX15 — £750,000 • 4 bed • 3 bath • 1830 ft²
4 bedroom detached house for sale in Sutton Lane, Lower Brailes, OX15 — £750,000 • 4 bed • 3 bath • 1830 ft²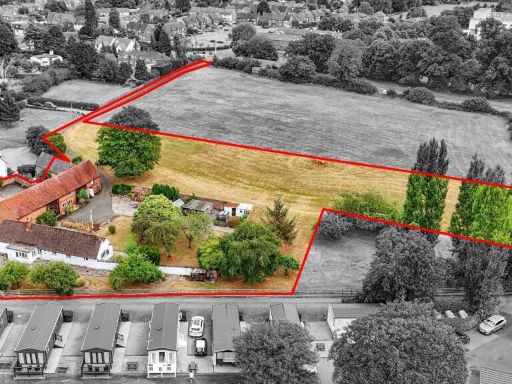 5 bedroom detached house for sale in Main Street, Tiddington, Stratford-Upon-Avon, CV37 — £960,000 • 5 bed • 2 bath • 4500 ft²
5 bedroom detached house for sale in Main Street, Tiddington, Stratford-Upon-Avon, CV37 — £960,000 • 5 bed • 2 bath • 4500 ft²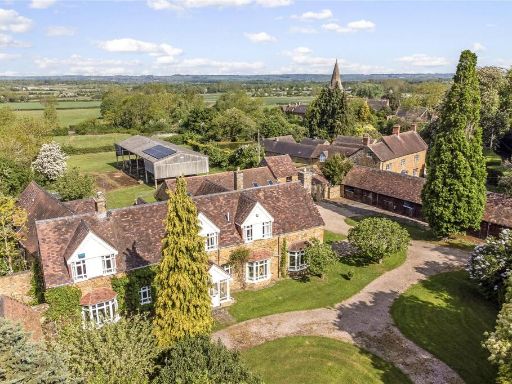 Equestrian facility for sale in Radway, Warwick, Warwickshire, CV35 — £2,000,000 • 5 bed • 3 bath • 4126 ft²
Equestrian facility for sale in Radway, Warwick, Warwickshire, CV35 — £2,000,000 • 5 bed • 3 bath • 4126 ft²