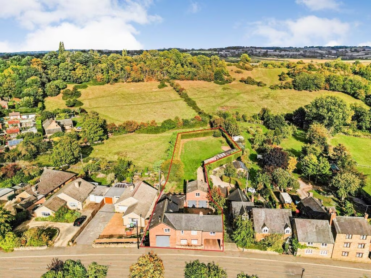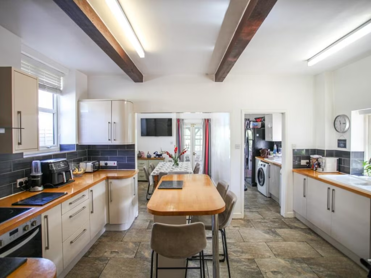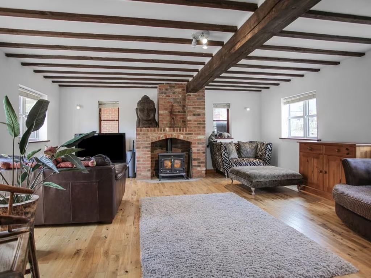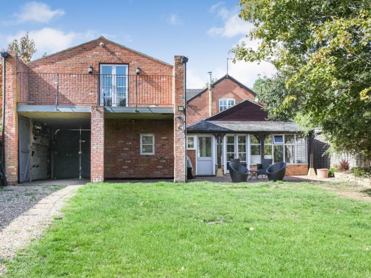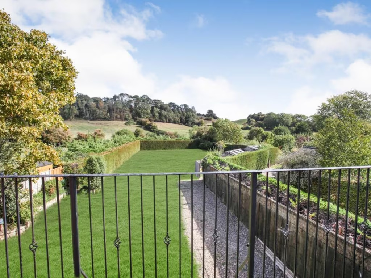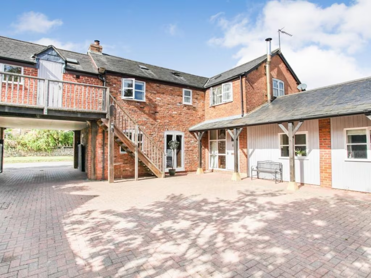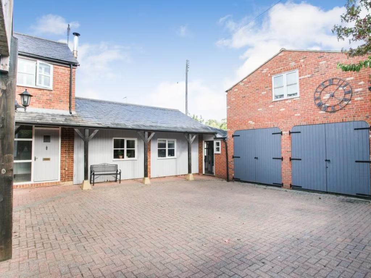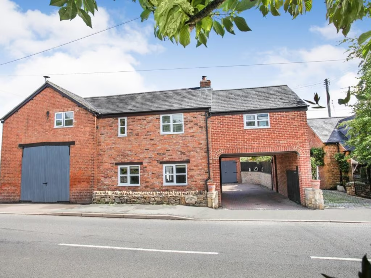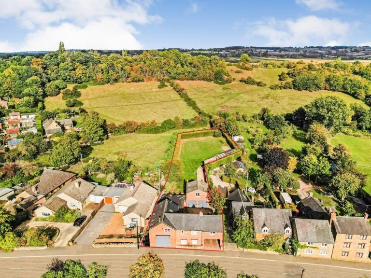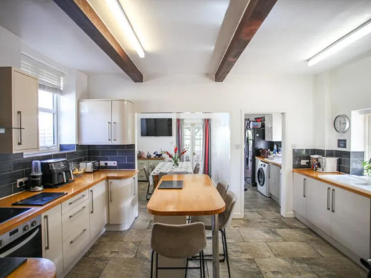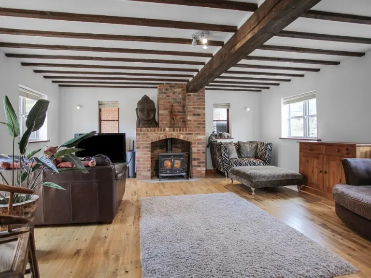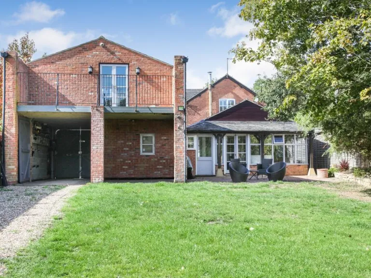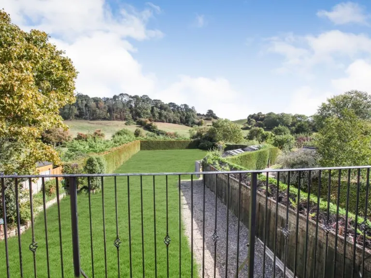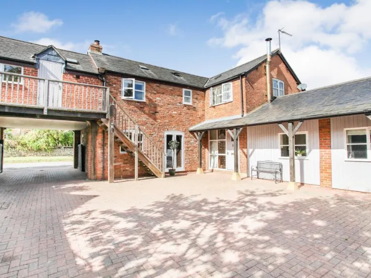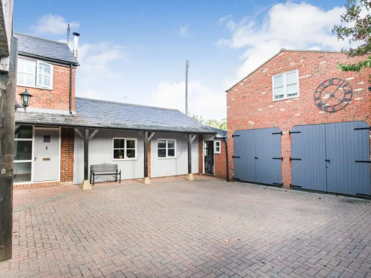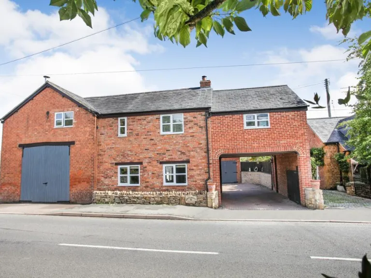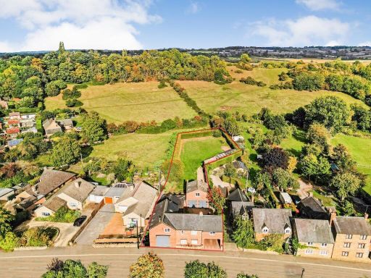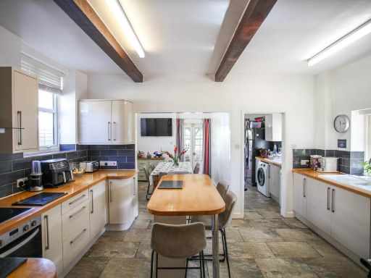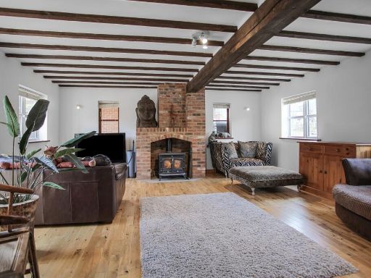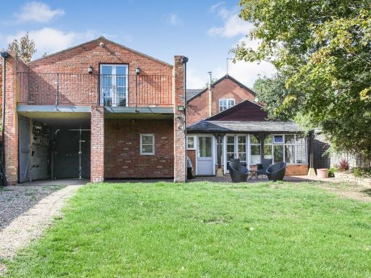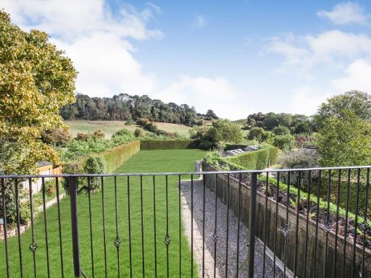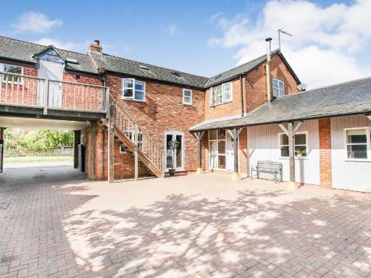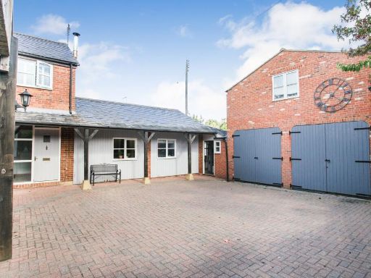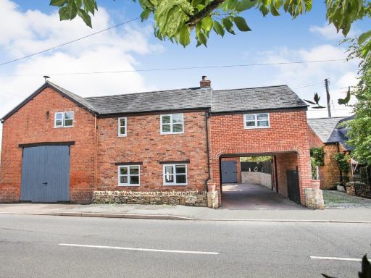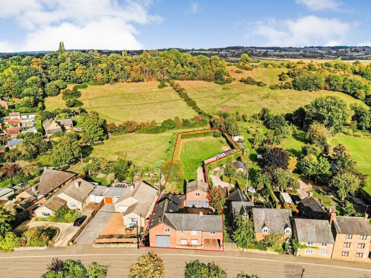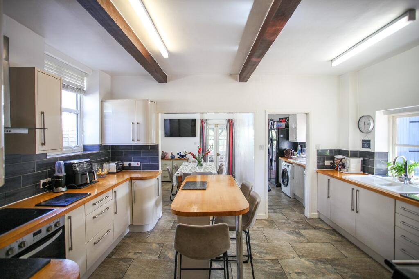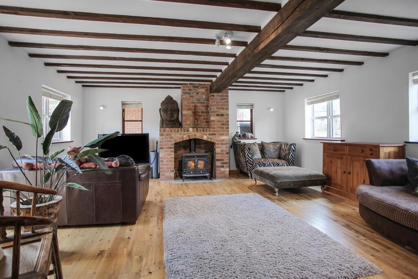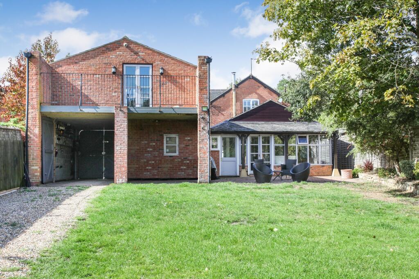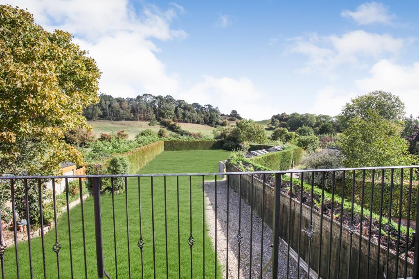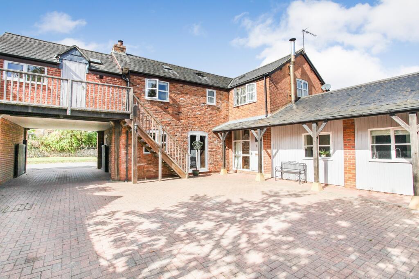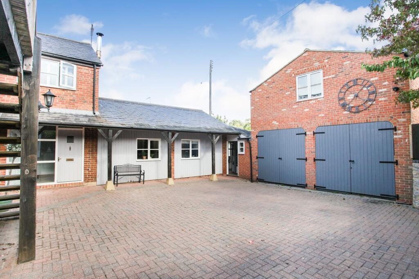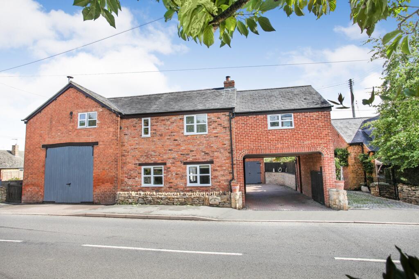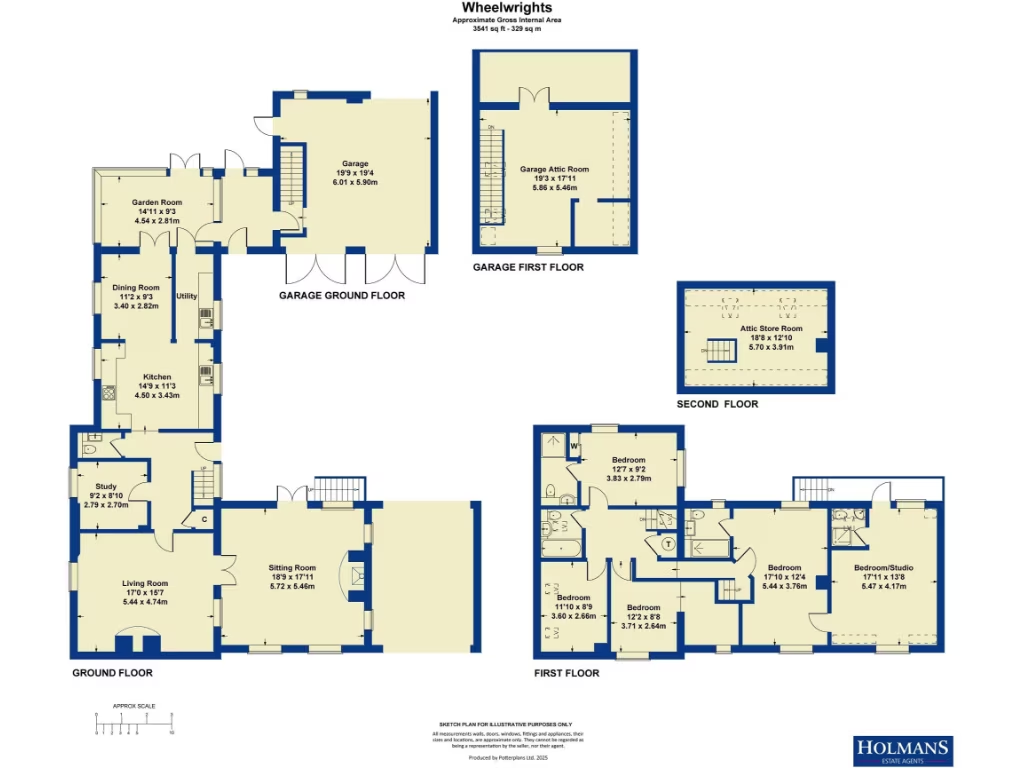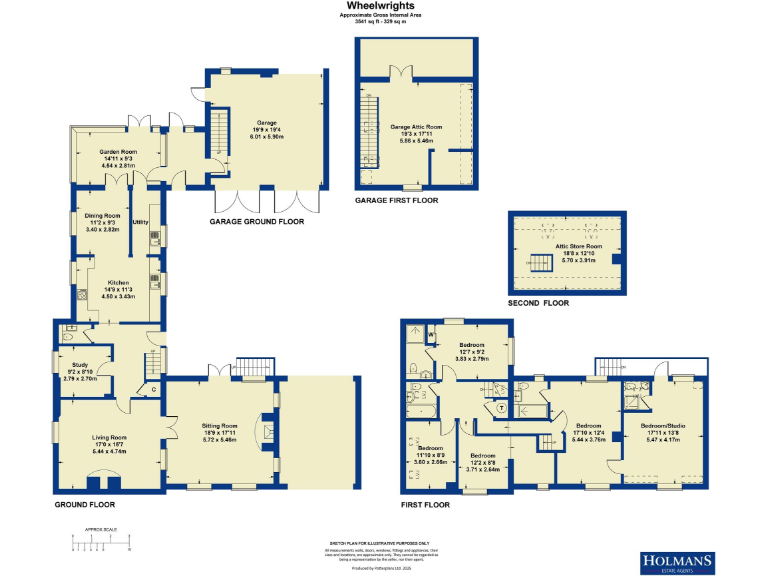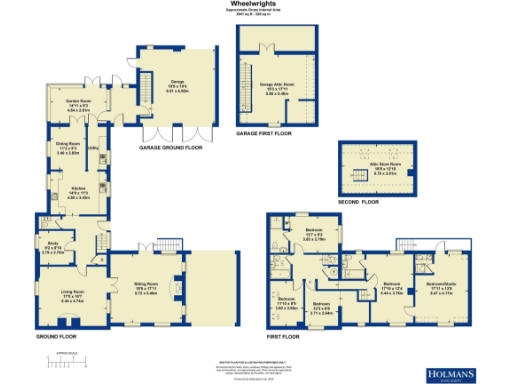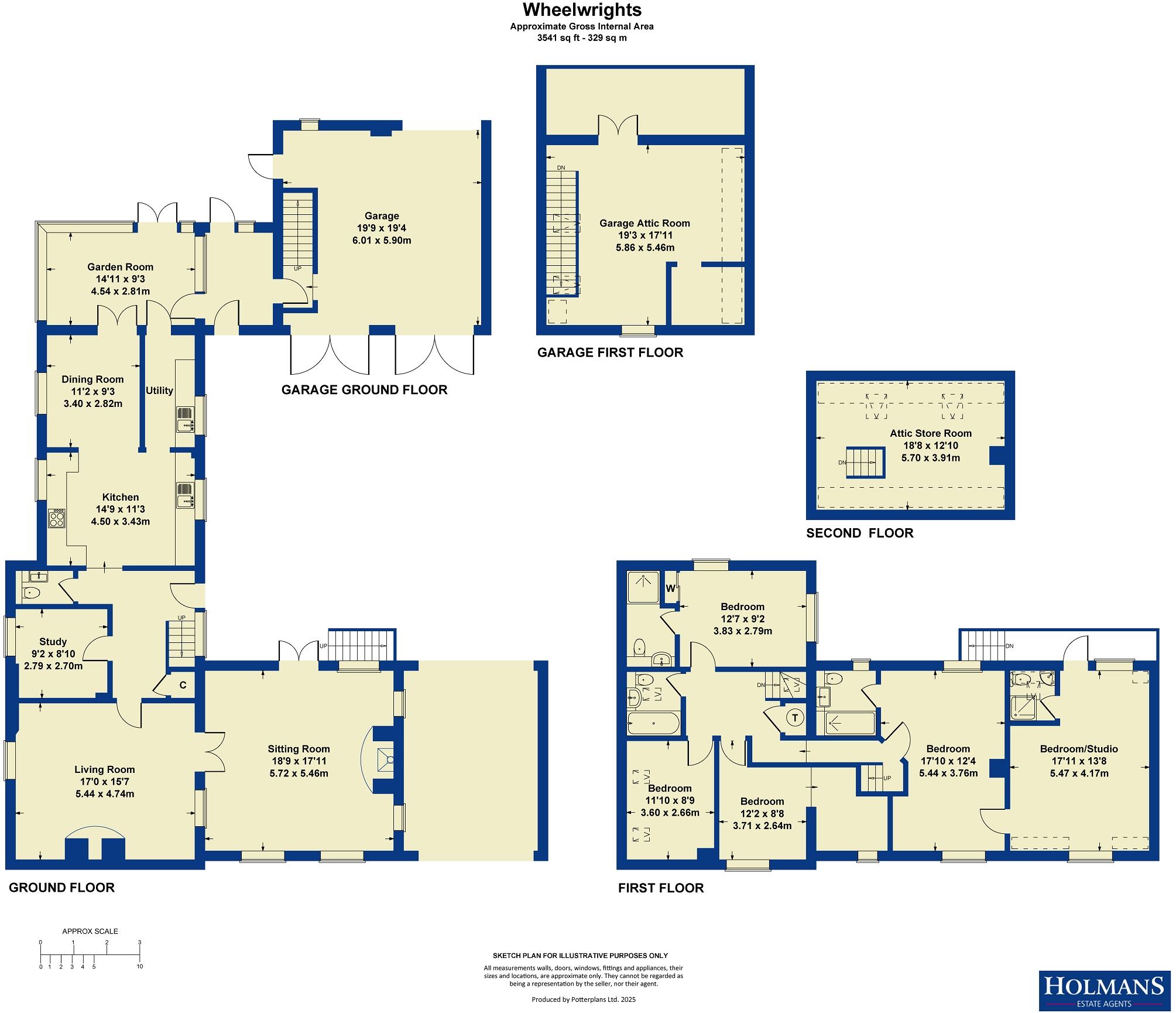Summary - Wheelwrights, Upper Brailes OX15 5AX
5 bed 3 bath Detached
Spacious five-bedroom home with half-acre garden and drive-through access.
- Five bedrooms, two ensuites, potential fifth-bedroom suite via external stair
- Almost 0.5 acre fully enclosed rear garden with paved patio
- Drive-through access to rear; parking for five to six vehicles
- Air-source heat pump with radiator heating; UPVC double glazing
- Converted from wheelwrights workshop; exposed beams and flagstone floors
- Detached garage/ancillary outbuilding with first-floor attic potential
- Council tax above average; property converted from pre-1900 structure
- Mobile signal average; broadband speeds fast
Set in the heart of Upper Brailes, this converted wheelwright’s offers generously proportioned, characterful living across around 3,500 sq ft. Exposed beams, flagstone and tiled floors and two large reception rooms create a warm, cottage-like atmosphere while a modern fitted kitchen and garden room provide comfortable everyday living.
The house sits on almost half an acre of completely enclosed rear garden with a paved patio and drive-through access to the rear — practical for parking boats, caravans or for workshop/ancillary use. Off-street parking for five to six vehicles and a substantial detached garage/ancillary space add flexible storage and parking options.
Contemporary refinements include an air-source heat pump serving radiators and predominantly UPVC double-glazed windows, improving energy performance and comfort. There are four double bedrooms with two ensuites and clear potential to create a fifth bedroom suite via the existing external stair arrangement.
Practical points to note: the property is a conversion of a pre-1900 building with solid brick walls and internal insulation, and council tax is above average. Mobile signal is average; broadband speeds are fast. An internal inspection is recommended to appreciate the space, character and the possibilities this substantial village home offers.
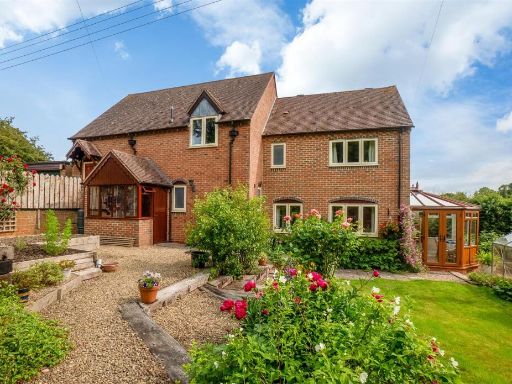 4 bedroom detached house for sale in Upper Brailes, Banbury, OX15 — £599,950 • 4 bed • 2 bath • 1974 ft²
4 bedroom detached house for sale in Upper Brailes, Banbury, OX15 — £599,950 • 4 bed • 2 bath • 1974 ft²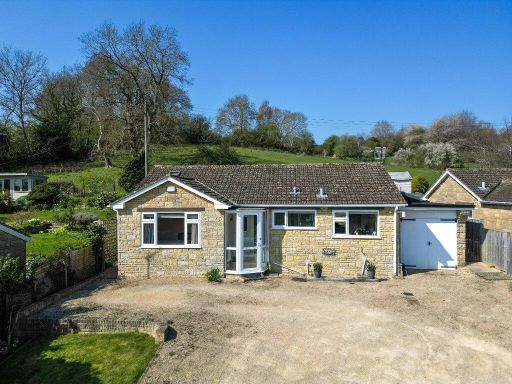 2 bedroom bungalow for sale in Upper Brailes, Banbury, Oxfordshire, OX15 — £450,000 • 2 bed • 2 bath • 957 ft²
2 bedroom bungalow for sale in Upper Brailes, Banbury, Oxfordshire, OX15 — £450,000 • 2 bed • 2 bath • 957 ft²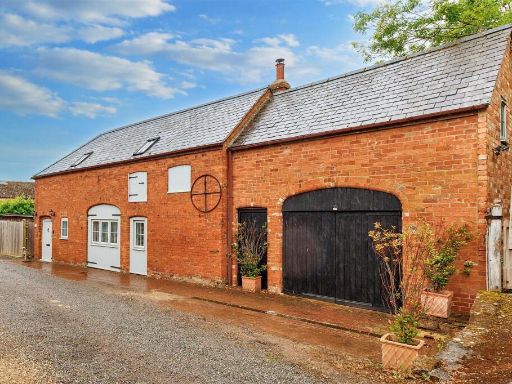 5 bedroom detached house for sale in Butchers Lane, Lower Brailes, OX15 — £500,000 • 5 bed • 1 bath • 2276 ft²
5 bedroom detached house for sale in Butchers Lane, Lower Brailes, OX15 — £500,000 • 5 bed • 1 bath • 2276 ft²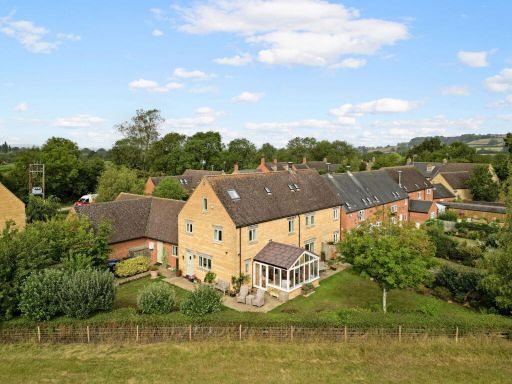 4 bedroom village house for sale in The Long Close, Stourton, Shipston-on-stour, CV36 5HT, CV36 — £825,000 • 4 bed • 4 bath • 2904 ft²
4 bedroom village house for sale in The Long Close, Stourton, Shipston-on-stour, CV36 5HT, CV36 — £825,000 • 4 bed • 4 bath • 2904 ft²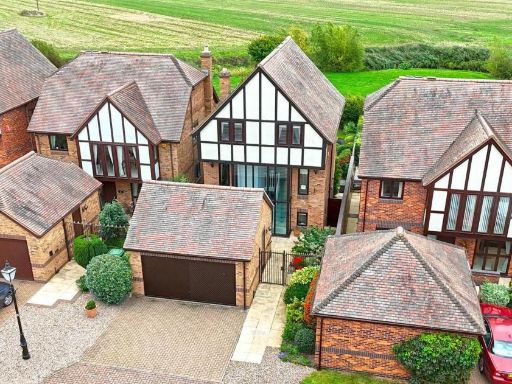 4 bedroom detached house for sale in River Way, Shipston-On-Stour, CV36 — £690,000 • 4 bed • 3 bath • 1838 ft²
4 bedroom detached house for sale in River Way, Shipston-On-Stour, CV36 — £690,000 • 4 bed • 3 bath • 1838 ft²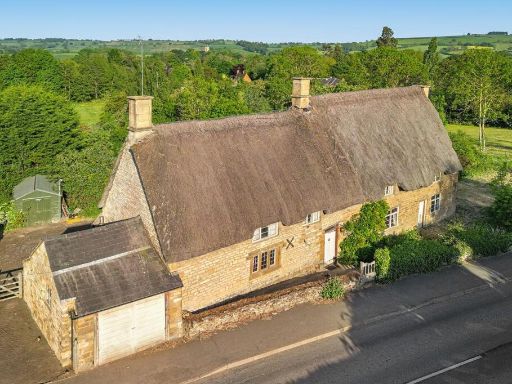 5 bedroom village house for sale in Upper Brailes, Banbury, OX15 — £550,000 • 5 bed • 1 bath • 3014 ft²
5 bedroom village house for sale in Upper Brailes, Banbury, OX15 — £550,000 • 5 bed • 1 bath • 3014 ft²